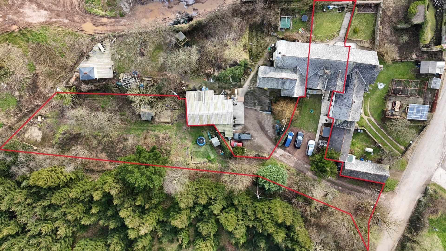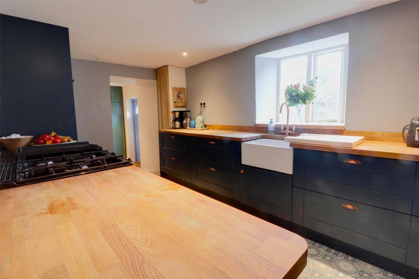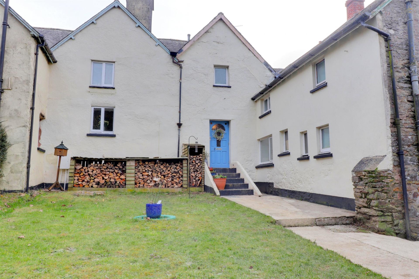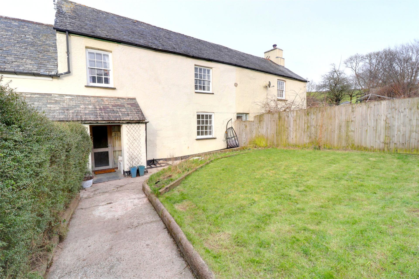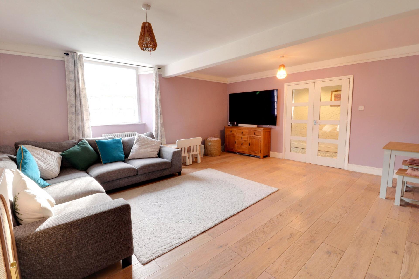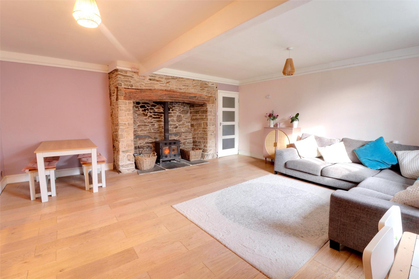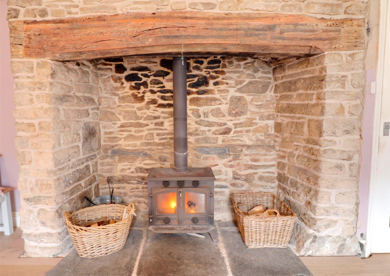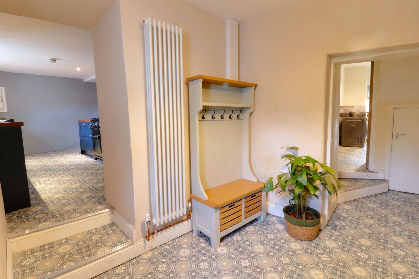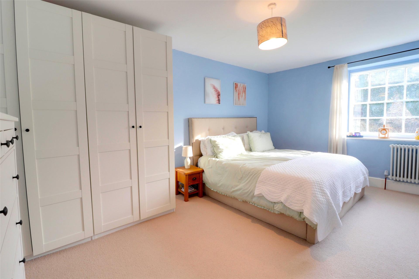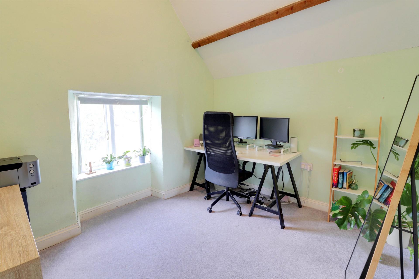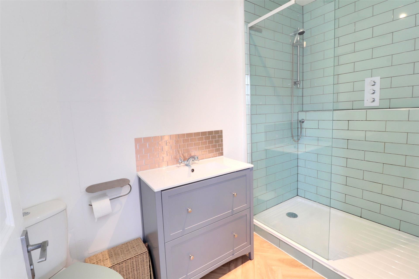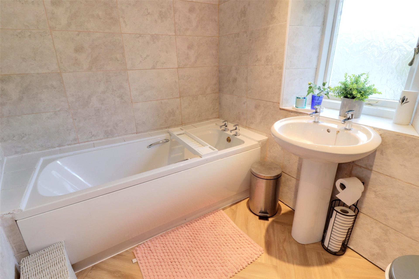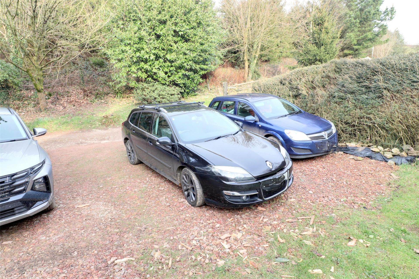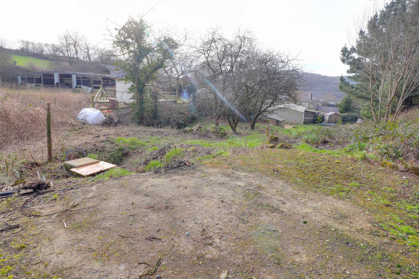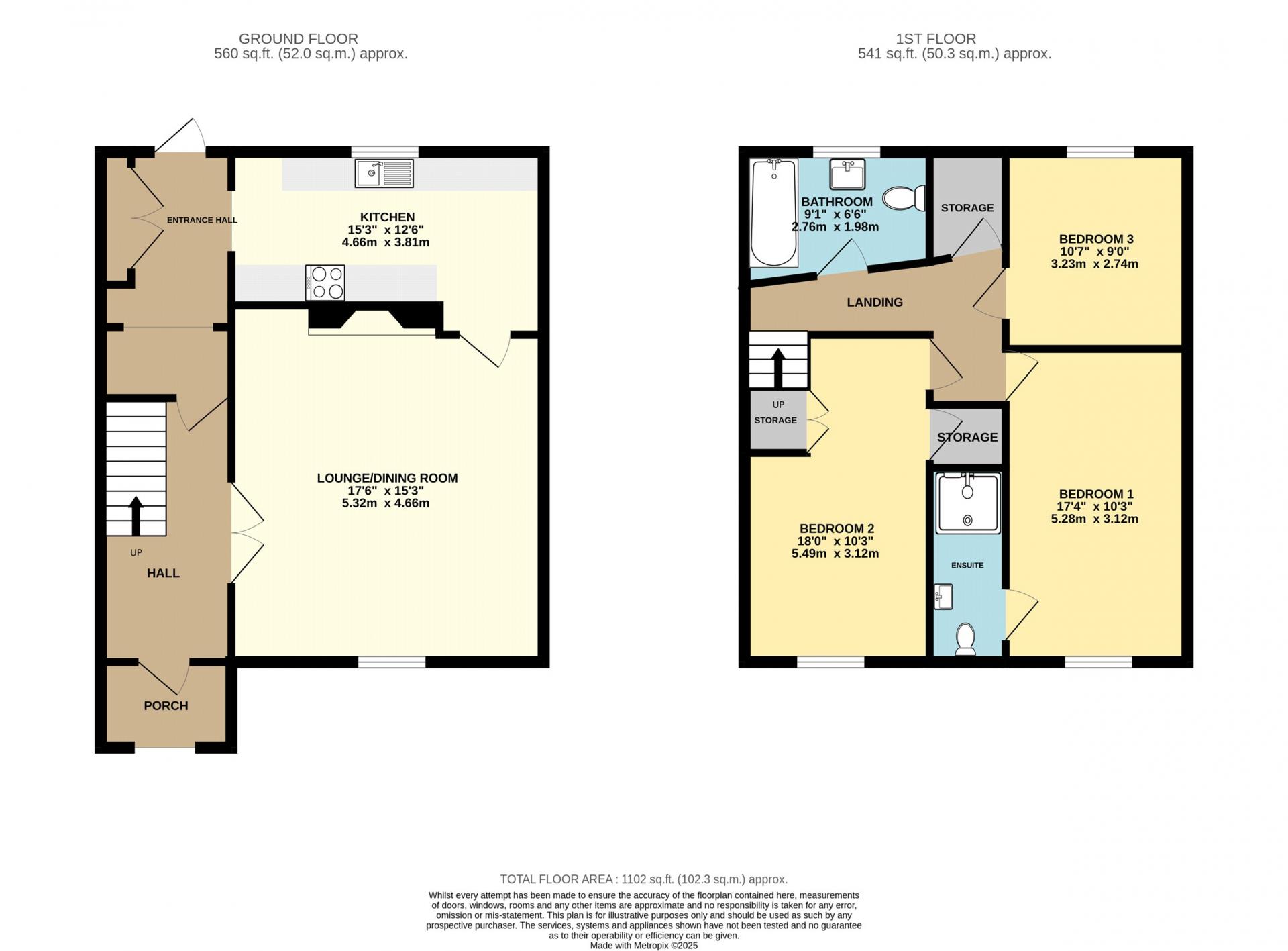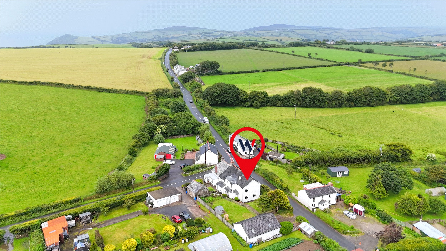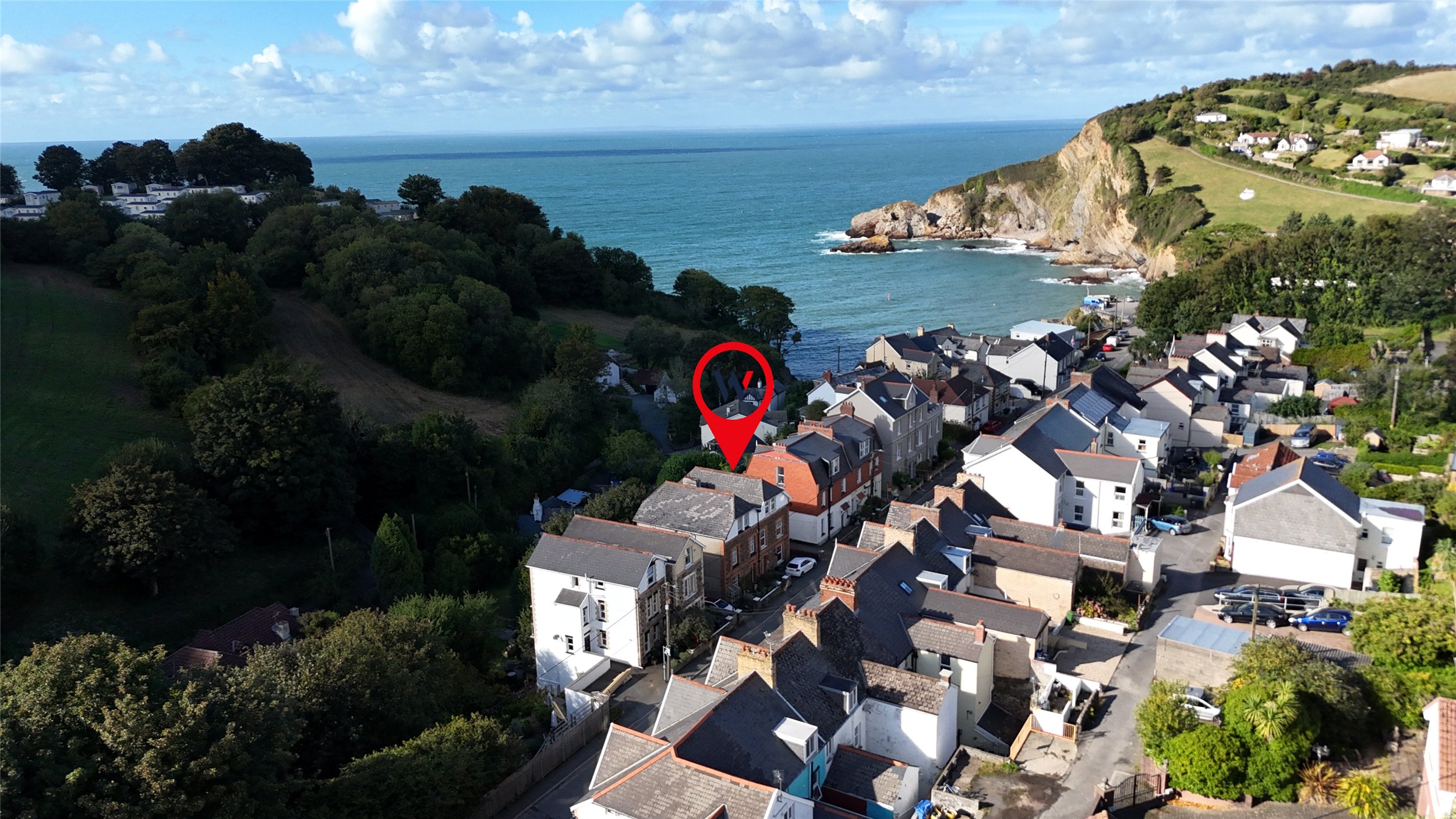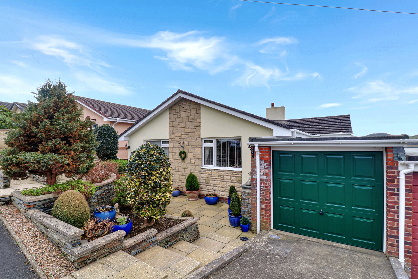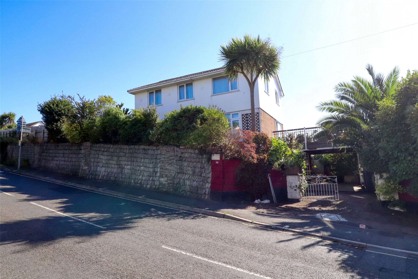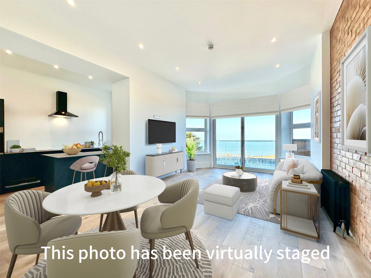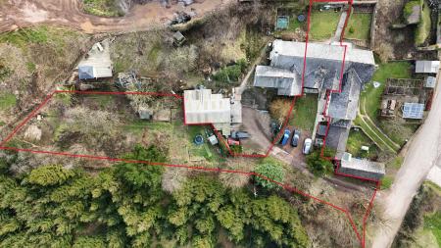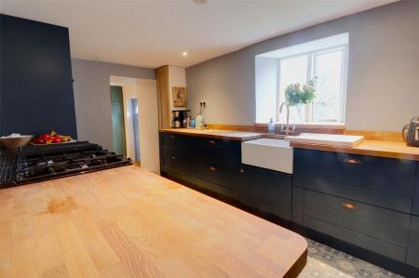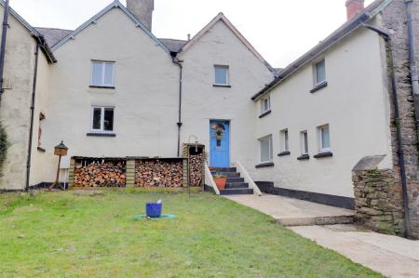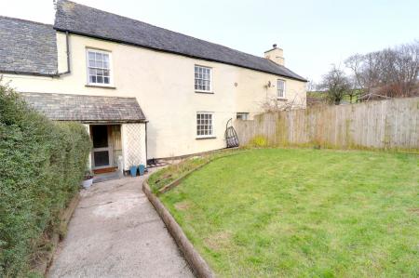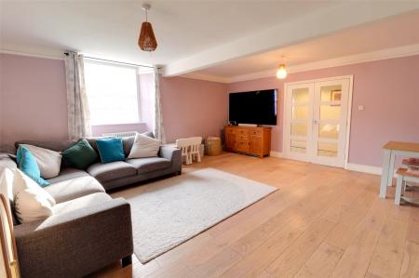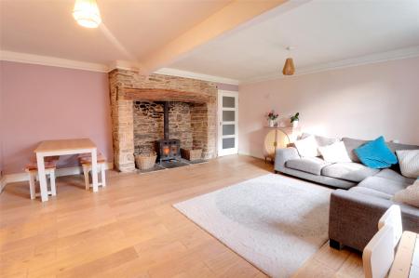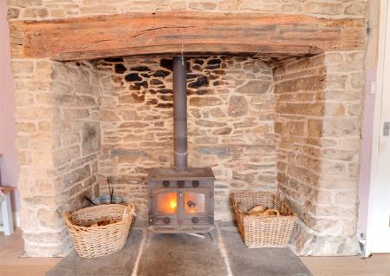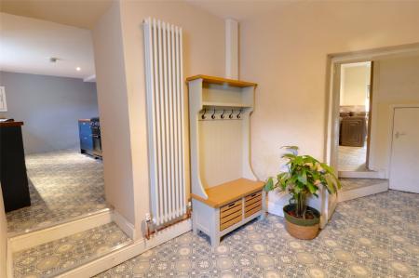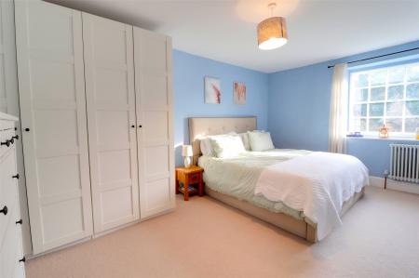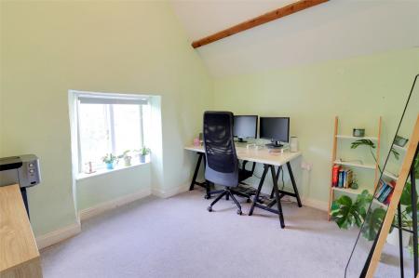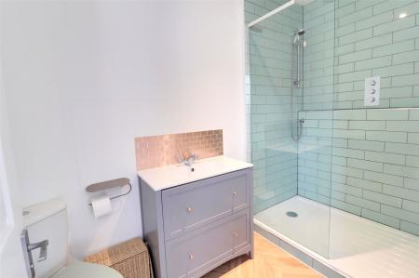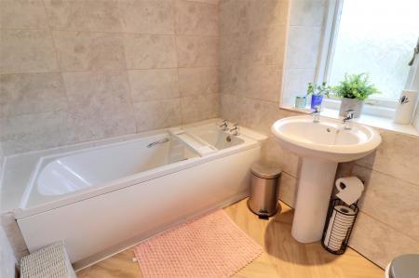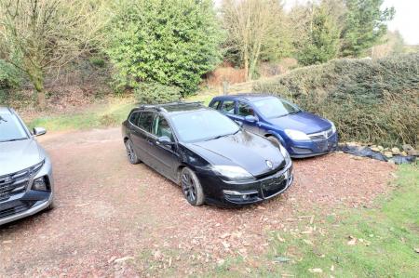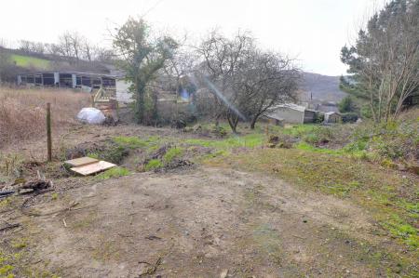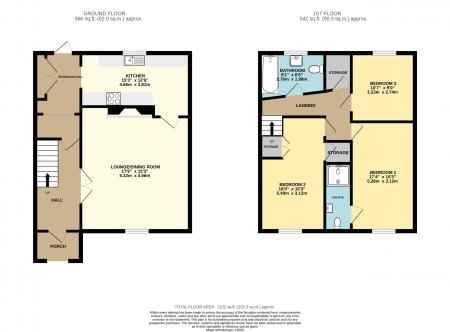- Wonderfully presented 16th-century Grade II listed farmhouse
- Three bedrooms and two bathrooms
- Front and rear gardens
- Off-road parking
- ¾ acre of land with two concrete pads measuring 7m x 5m and 7m x 4m
- Grand sitting and dining room with an inglenook fireplace
- Rural and secluded location
3 Bedroom Terraced House for sale in Devon
Wonderfully presented 16th-century Grade II listed farmhouse
Three bedrooms and two bathrooms
Front and rear gardens
Off-road parking
¾ acre of land with two concrete pads measuring 7m x 5m and 7m x 4m
Grand sitting and dining room with an inglenook fireplace
Rural and secluded location
2 Fullabrook Barton is an exquisite 16th-century three-bedroom, two-bathroom Grade II listed farmhouse set as a spacious and inviting family home with everything you need to live the good life. With two gardens, off-road parking and an additional ¾ of an acre with orchard, stream, and two hardstanding pads for outbuildings, this property is a unique opportunity for those who want the space and tranquility of a rural location with easy access to local schools and town amenities.
As you step inside, you are welcomed by a spacious boot room, showcasing elegant custom-built dark green cabinetry, perfectly complemented by striking mosaic flooring. Turning left, you'll walk into a farmhouse-style kitchen that blends traditional and contemporary design and was custom built by a local carpenter for the current owners in 2021. Here, the mosaic flooring continues, while royal blue units with copper handles and solid wooden surfaces create a warm and sophisticated atmosphere. The kitchen is equipped with integrated appliances, including a fridge, freezer, microwave, and a Rangemaster cooker, all framed by a classic Belfast sink with copper swan neck tap. There's also a dishwasher and delightful views over the front lawn.
The sitting and dining room is a grand, light-filled space, offering ample room for family gatherings and entertaining. With its large windows overlooking the back garden, the room is bathed in natural light, highlighting an original inglenook fireplace, framed by the original beam and houses a large and well-maintained log-burning stove. Rich wooden floors complement the stone features, while the room's generous proportions easily accommodate a large dining table for hosting guests.
From the sitting room, double doors lead to a charming utility area and grant access to the rear garden—a cozy outdoor retreat perfect for morning coffee or evening relaxation. However, the real outdoor showstopper awaits beyond.
Upstairs, the first floor houses a beautifully appointed family bathroom, featuring sandstone tiles, a bath with shower attachment, a hand basin, and elegant parquet-style flooring. The master bedroom is a true haven, boasting serene views over the front garden. The master suite includes ample storage, as well as space for a super king bed and an indulgent ensuite bathroom, complete with a large walk-in rainfall shower, stunning turquoise tiling, grey cabinetry, and parquet flooring.
The second bedroom is another generously sized double, currently featuring a walk-in wardrobe but originally designed to include an ensuite, which could easily be restored if desired. This room also provides ample storage and access to a large loft area, which is fully insulated and boarded out. The third bedroom is equally impressive, with vaulted ceilings, original beams, and space for a large double bed, adding to the character and warmth of the property.
The current owners have increased the heat efficiency of this home by installing custom-built secondary glazing, which can be easily removed on warmer days. The heat efficiency of this home was further improved by a brand-new boiler and cast-iron radiators in keeping with the original features of this property, but with the hidden benefit of a modern multi-zone heating system that can be controlled from your phone.
The outdoor space at Fullabrook Barton is nothing short of extraordinary. The front of the property offers ample parking for 3-4 cars, and from the driveway, you are greeted by ¾ of an acre of fertile land, featuring two large concrete pads supplied with water and electric, offering a myriad of opportunities, from additional income via a holiday let (subject to planning permission), or a smallholding for rearing animals, growing vegetables, and living off the land. This expansive garden offers room for outdoor seating, children's play area, or just space to sit and enjoy the tranquility of the Devon countryside surrounded by the wildlife that makes itself at home in this rural countryside idyll. If you've been looking for the good life – welcome home.
Fullabrook Barton is a rare opportunity to own a charming country property with modern conveniences, surrounded by idyllic views and peaceful gardens. With its stunning interior, ample space, and unbeatable outdoor setting, this property is a perfect blend of rural retreat and family home.
To get to 2 Fullabrook Barton, EX34 8NJ, from Webbers Estate Agents in Ilfracombe, start by heading southeast on High Street toward Church Street for about 0.2 miles. Then, turn left onto Mill Road and continue for approximately 0.5 miles. At the roundabout, take the third exit onto B3230 and follow this road for around 1.5 miles. Turn left onto Fullabrook Lane and continue for about 0.2 miles. Your destination, 2 Fullabrook Barton, will be on the left. The total journey is approximately 2.9 miles and should take about 15 minutes by car, depending on traffic conditions.
Important Information
- This is a Freehold property.
Property Ref: 55837_ITD240993
Similar Properties
Berry Down, Combe Martin, Ilfracombe
4 Bedroom Semi-Detached House | Guide Price £365,000
Welcome to this beautifully extended, character-rich end-terrace cottage set in a peaceful semi-rural hamlet on the outs...
Woodlands, Combe Martin, Ilfracombe
7 Bedroom Semi-Detached House | Guide Price £365,000
Located just a few hundred yards from Combe Martin Bay and its beaches, this spacious 7-bedroom semi-detached home offer...
Hostle Park Road, Ilfracombe, Devon
Land | Guide Price £360,000
A rare opportunity to purchase a substantial block of garages and workshops together with an area of garden, occupying a...
3 Bedroom Detached Bungalow | Offers in region of £370,000
A delightful 3 bedroom detached bungalow with annex potential situated in an elevated location above the town with far r...
Marlborough Road, Ilfracombe, Devon
4 Bedroom Detached House | Guide Price £370,000
This delightful beautifully presented four bedroom detached property sits within its own grounds with surrounding well s...
Crofts Lea Park, Ilfracombe, Devon
2 Bedroom Apartment | Guide Price £375,000
STYLISH BRAND NEW CONTEMPORARY APARTMENT WITH A REAL WOW FACTOR! Newly completed and ready for immediate occupation, thi...
How much is your home worth?
Use our short form to request a valuation of your property.
Request a Valuation

