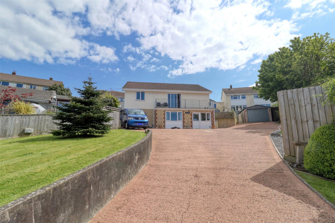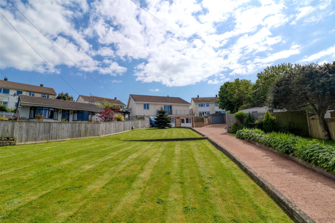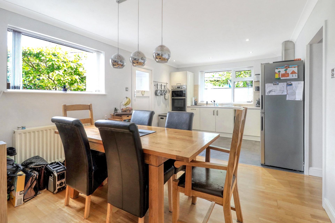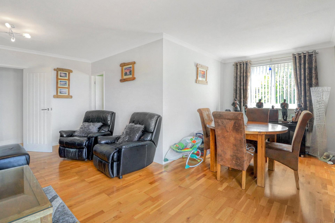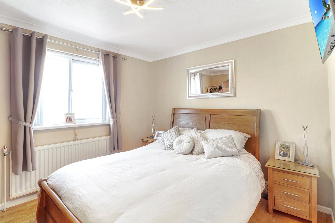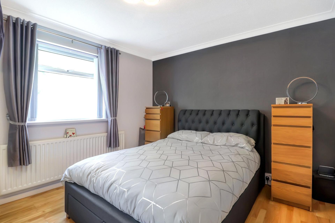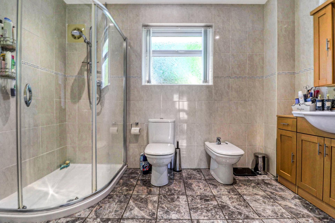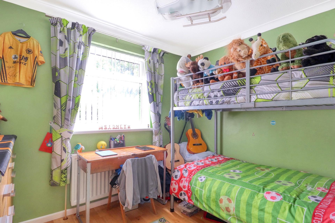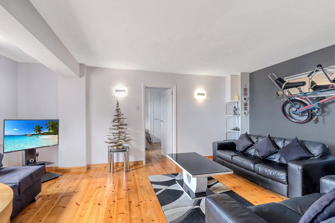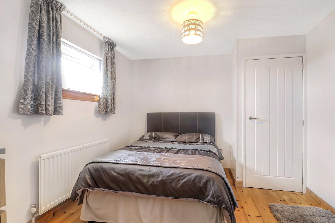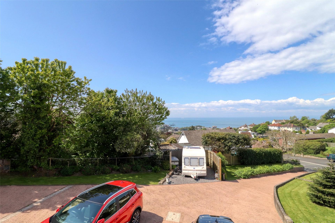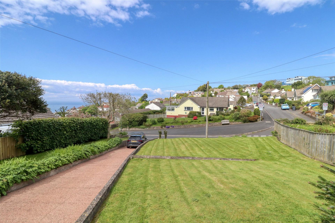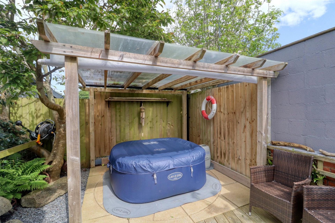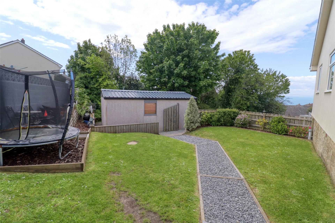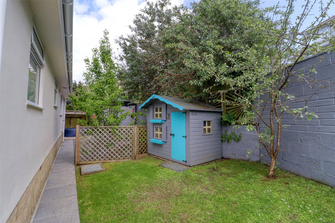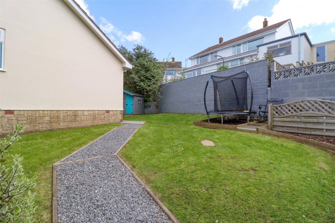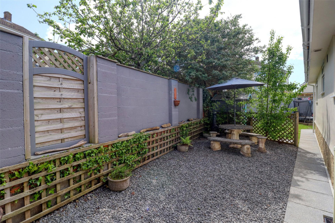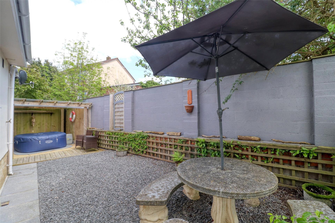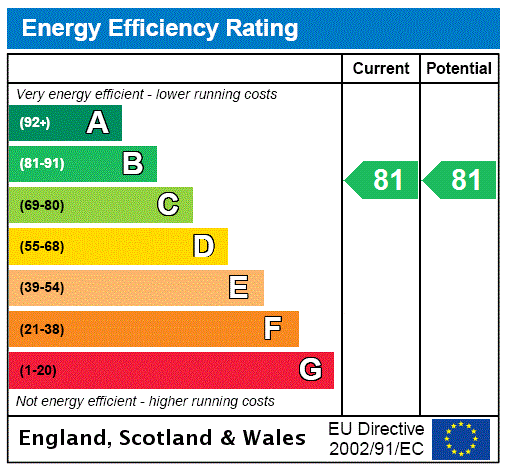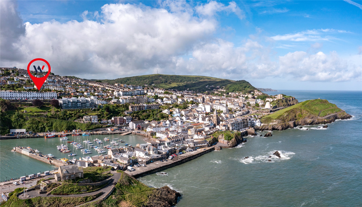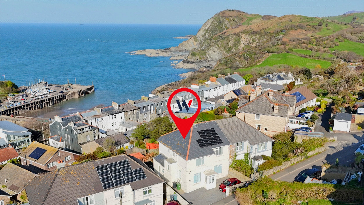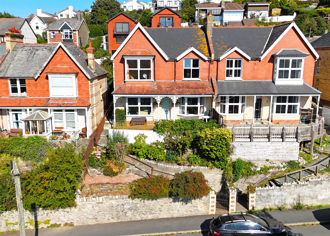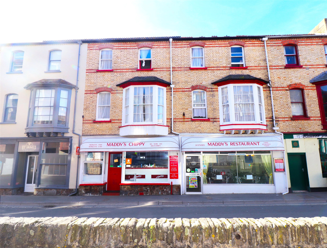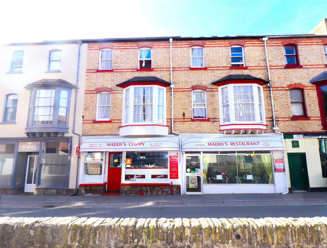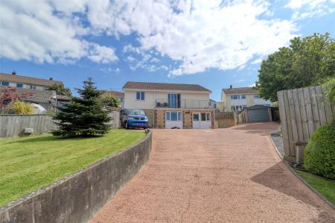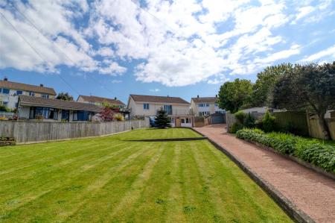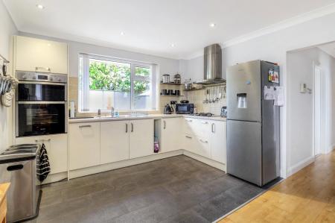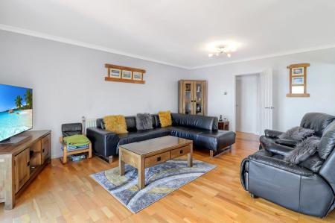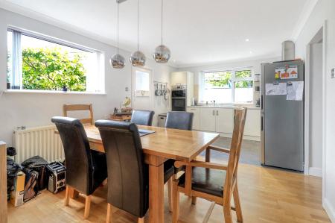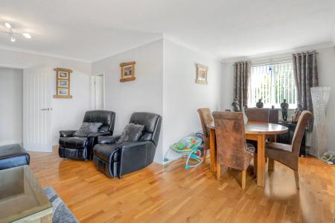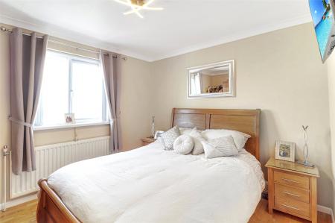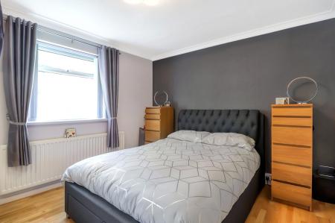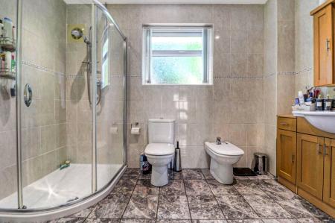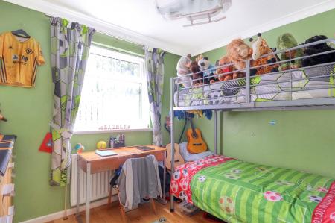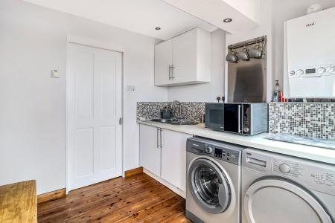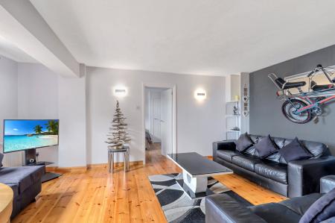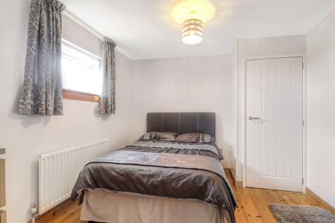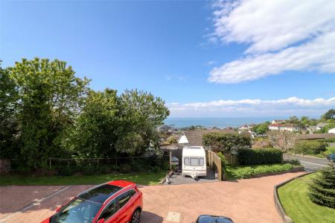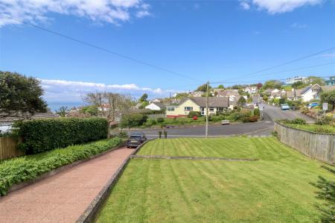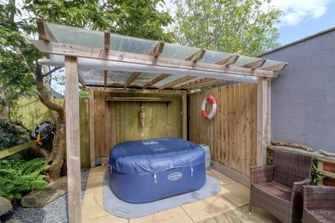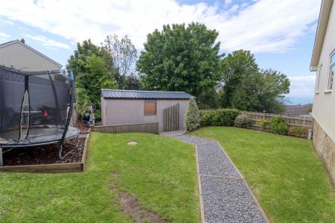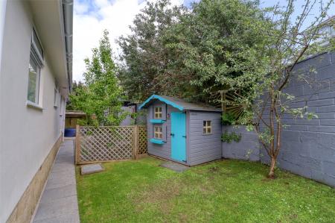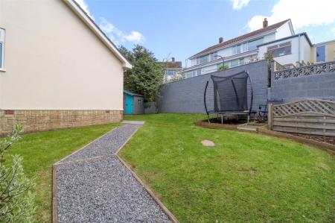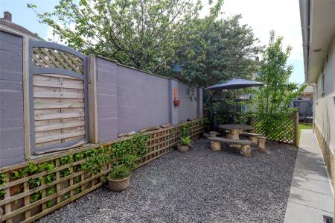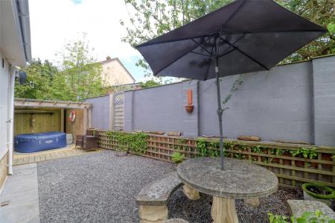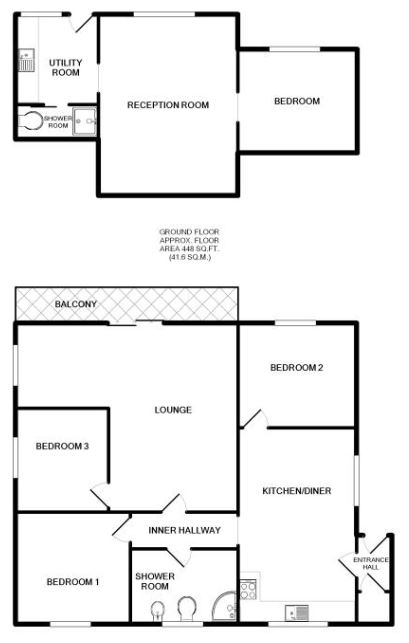- 4 Bedroom detached family home
- Elevated position with wonderful sea views
- Flexible accommodation which may suit a family with dependant relative
- Off street parking for several vehicles
- Energy efficient 4kw. photovoltaic solar panel system
- Modern neutral decor throughout
- Modern kitchen & bathroom
- EPC - C
- Council Tax Band - D
- All services main connected
4 Bedroom Detached House for sale in Devon
4 Bedroom detached family home
Elevated position with wonderful sea views
Flexible accommodation which may suit a family with dependant relative
Off street parking for several vehicles
Energy efficient 4kw. photovoltaic solar panel system
Modern neutral decor throughout
Modern kitchen & bathroom
EPC - C
Council Tax Band - D
All services main connected
Yew Tree is an individual detached home in an elevated location with wonderful views across Ilfracombe towards the Bristol Channel and distant Welsh Coastline. The property is set back within its plot and away from the main road. There is a long driveway with ample parking for several vehicles and garage beyond. The property offers great flexibility in its accommodation with the majority of the living space being on the first floor and making the most of the views. There is a separate door downstairs to the accommodation below which may suit for a dependant relative. The property is ideally suited for all local amenities with the local schools, Tesco supermarket and the High Street all being approximately half a mile away from the property. The vendor has also fitted a 4KW. photovoltaic solar panel system giving reduced gas and electricity bills, we also understand from the vendor that there is a payment back to him of approximately £2,200 per annum. A viewing is strongly recommended for this property to fully appreciate its overall condition, location and superb views.
The accommodation briefly comprises: Steps leading up to the front door and upon entering the property there is a hallway with large walk-in larder cupboard and we understand from the vendor that there is plumbing below making it easy to convert into a separate w.c. an additional door then gives access into a spacious kitchen/diner which is double aspect allowing in plenty of light. There is ample room for a dining table and chairs. From the kitchen a door leads off to bedroom 2 which benefits from sea views. From the kitchen/diner there is an opening through to an inner hallway where there is a door to a shower room comprising a shower cubicle with low level w.c. and bidet, there is also a built-in vanity unit with inset washbasin. Moving through the property to the far end of the inner hallway is the master bedroom and also off the hallway and at the heart of this home is a delightful double aspect lounge which allows in plenty of light. From the room you are drawn towards patio doors and views which look out over Ilfracombe to the Bristol Channel and distant Welsh Coast. There are double patio doors leading out from this room onto a balcony which runs the entire width of the lounge. Off this room there is also a door leading into Bedroom 3. There is further accommodation down stairs which is accessed from a separate door. Upon entering there is a kitchenette with base units and inset stainless steel sink and wall mounted boiler. There is also space and plumbing for a washing machine and tumble dryer. Off this room there is a shower room comprising of a shower cubicle with washbasin and low level w.c. An additional door leads off from the kitchenette into a spacious reception room which is currently being utilized as a sitting area. Beyond this sitting area, a door leads in to what can used as a fourth bedroom or study.
Outside the property is positioned to the rear of the plot giving a large lawn front garden and long driveway with ample parking for several vehicles and beyond is a garage with up and over door. The garden then continues beyond the garage and around to the rear of the property, where there is a further lawned area and space for a hot tub.
First Floor
Entrance Hall 8'7" x 3'4" (2.62m x 1.02m).
Kitchen/Diner 19' x 11'5" (5.8m x 3.48m).
Lounge 22'8" (6.9m) x 18'3" (5.56m) Narrowing to 8' (2.44m).
Inner Hallway 10'5" x 3' (3.18m x 0.91m).
Bedroom 1 11'11" x 10'9" (3.63m x 3.28m).
Bedroom 2 11'5" x 10'1" (3.48m x 3.07m).
Bedroom 3 10' x 9' (3.05m x 2.74m).
Bathroom 10'4" x 7'4" (3.15m x 2.24m).
Ground Floor
Utility Room/Kitchenette 8'8" x 8' (2.64m x 2.44m).
Shower Room 8' x 3' (2.44m x 0.91m).
Living Room 17'7" x 12'8" (5.36m x 3.86m).
Bedroom 11'6" x 10'1" (3.5m x 3.07m).
Applicants are advised to proceed from our offices in Ilfracombe High Street in a westerly direction taking the first left hand turn into Marlborough Road opposite the Coop supermarket. Continue following the road as it bears around to the left and passing the fire station and infants school on the right continue up and the property can be found immediately after the first turning into Fern Way on the right hand side indicated by our For Sale Board.
Important Information
- This is a Freehold property.
Property Ref: 55837_ILF250138
Similar Properties
Hillsborough Terrace, Ilfracombe, Devon
5 Bedroom Terraced House | Guide Price £395,000
SALE AGREED! Situated in a convenient and sought after, elevated location enjoying superb views over Ilfracombe's pictur...
Castle Hill, Ilfracombe, Devon
4 Bedroom Semi-Detached House | Guide Price £395,000
*SOLAR PANELS* Swale Dale is a beautifully presented, substantial four bedroom semi-detached period property situated in...
Furze Hill Road, Ilfracombe, Devon
4 Bedroom Semi-Detached House | £395,000
A spacious and characterful four-bedroom semi-detached home, 14 Furze Hill Road enjoys an elevated position with stunnin...
St. James Place, Ilfracombe, Devon
Restaurant | £399,950
A seafront freehold fish 'n' chip shop and takeaway with 34 cover licenced restaurant and 4 bedroom accommodation over....
St. James Place, Ilfracombe, Devon
4 Bedroom Apartment | £399,950
A seafront freehold fish 'n' chip shop and takeaway with 34 cover licenced restaurant and 4 bedroom accommodation over....
2 Bedroom Apartment | Offers in excess of £400,000
AMAZING VALUE FOR MONEY - DON'T MISS OUT!!A purpose built 2 bedroom, 2 bathroom lower third floor apartment of approxima...
How much is your home worth?
Use our short form to request a valuation of your property.
Request a Valuation

