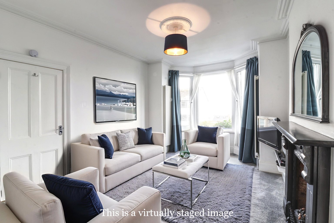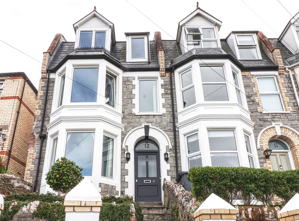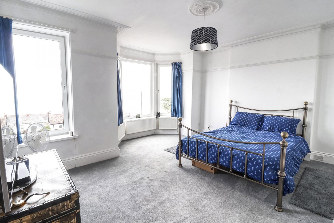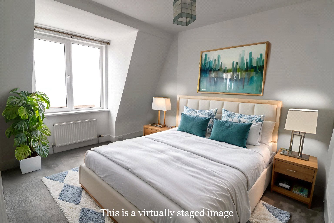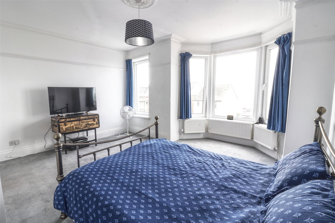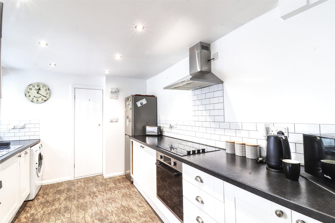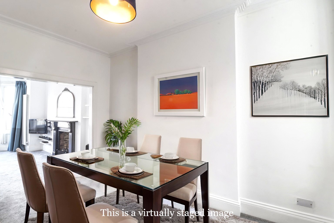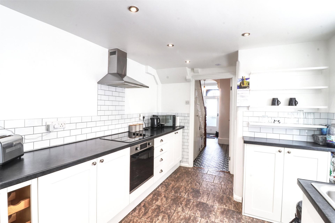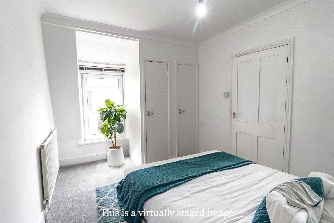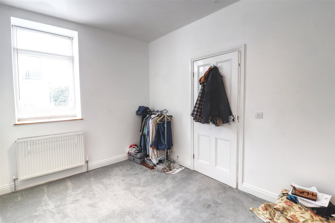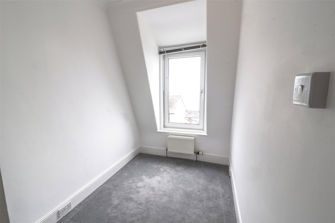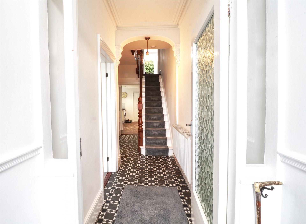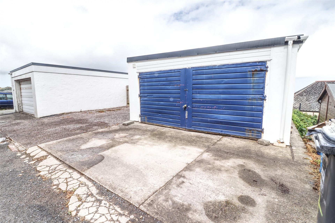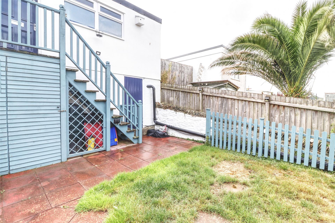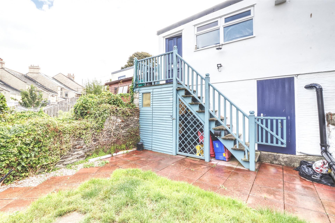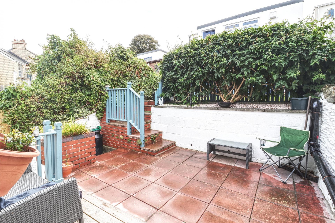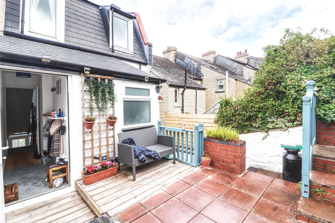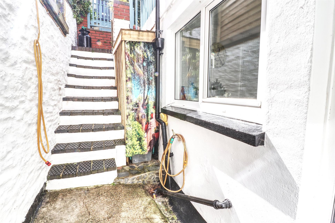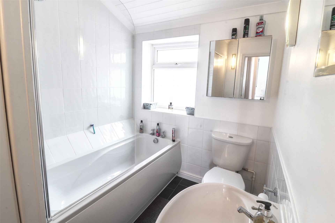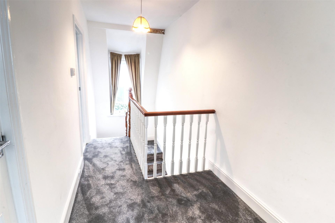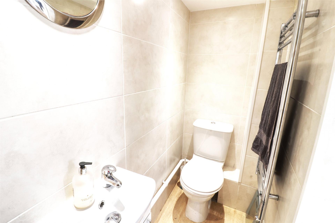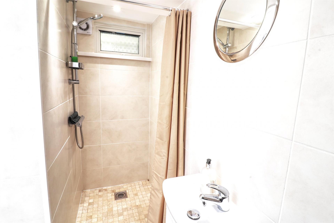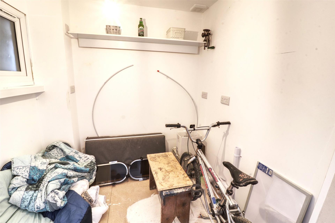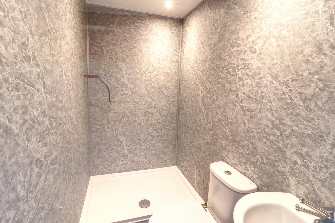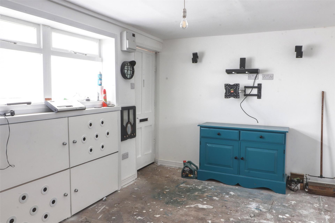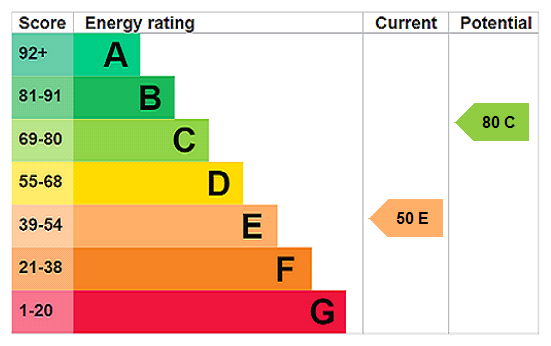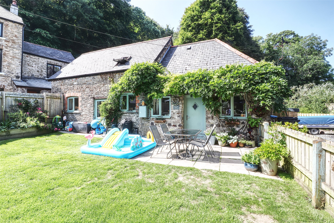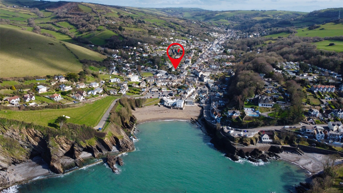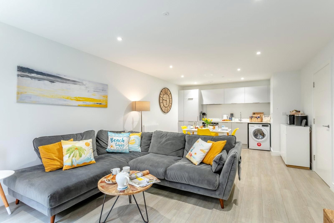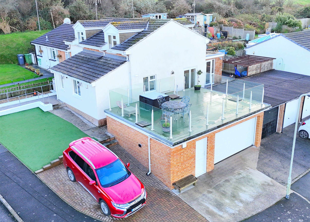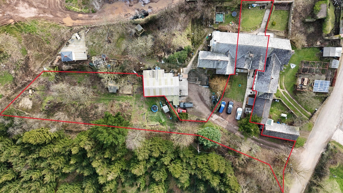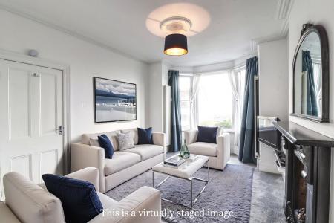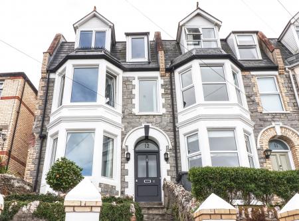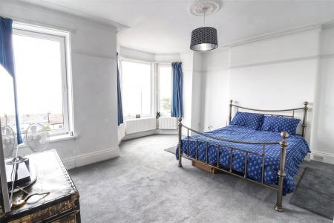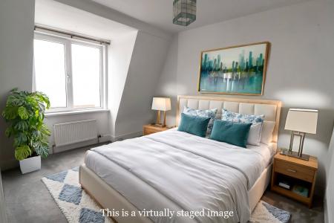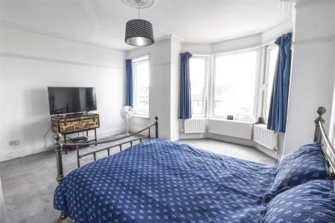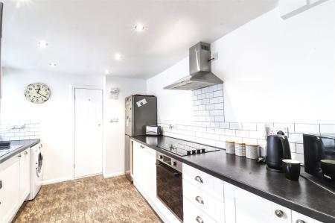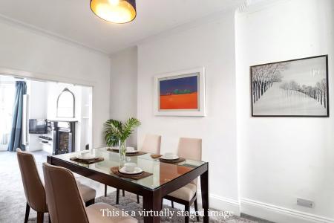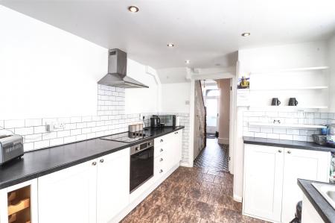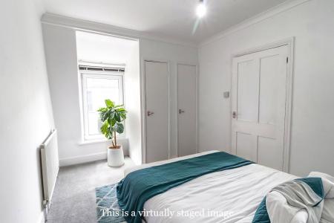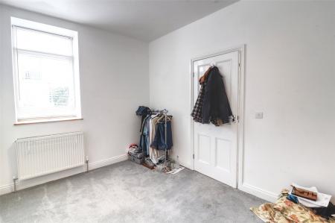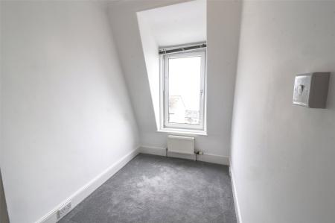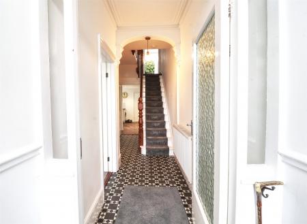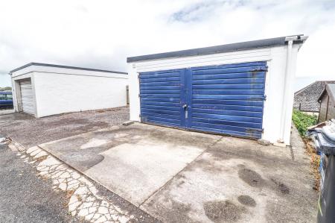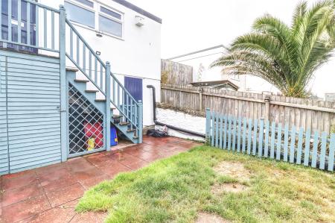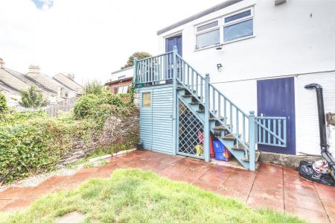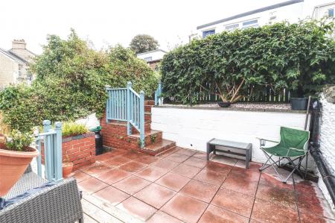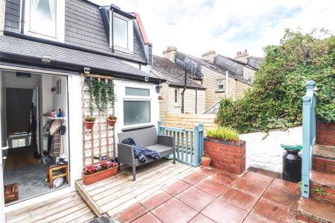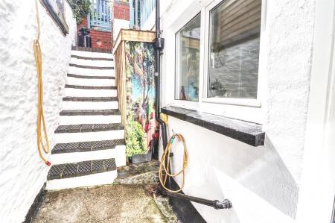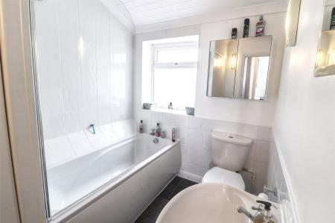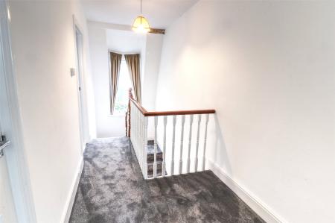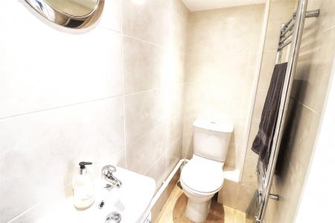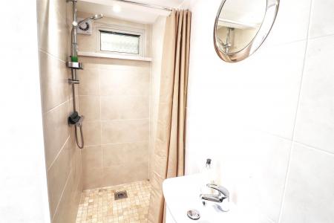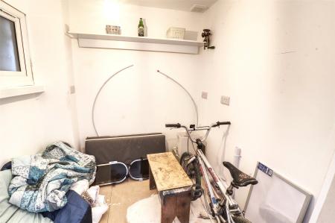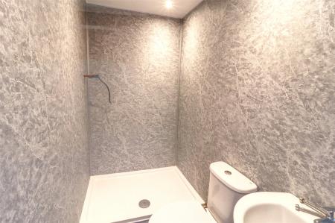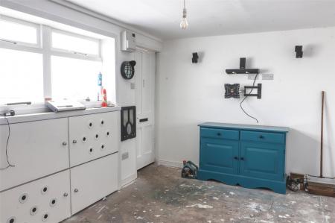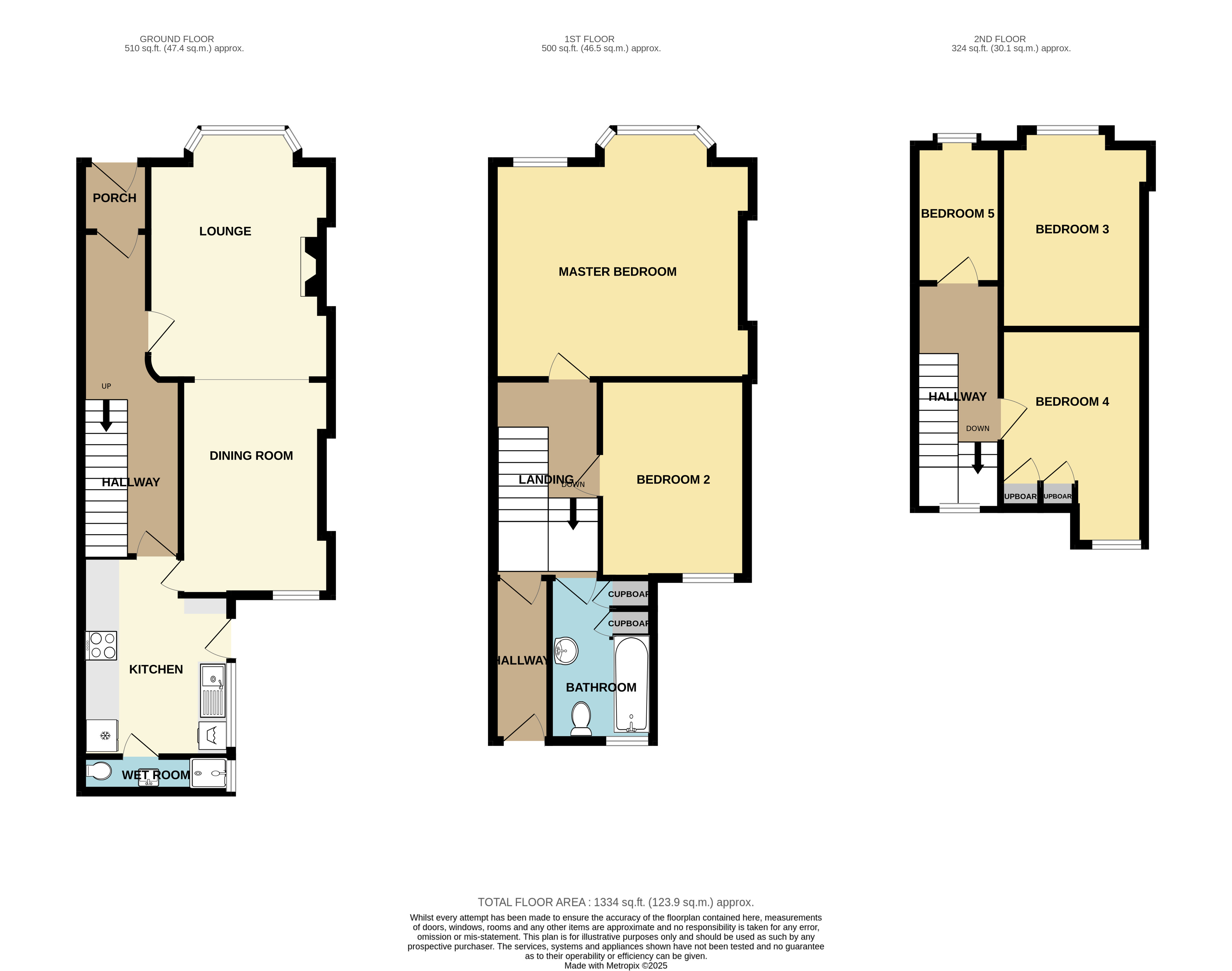- Generous sized 5 Bedroom Semi-Detached Home
- Modern Fitted White Kitchen
- Flexible Outbuilding/Converted Garage
- Off-street Parking
- Low Maintenance Garden
- Sea Views towards the Bristol Channel
- UPVc Double Glazing
- EPC - E
- Coucil Tax Band - C
- All Services Mains Connected - Gas Fired Central Heating
5 Bedroom Semi-Detached House for sale in Devon
Generous sized 5 Bedroom Semi-Detached Home
Modern Fitted White Kitchen
Flexible Outbuilding/Converted Garage
Off-street Parking
Low Maintenance Garden
Sea Views towards the Bristol Channel
UPVc Double Glazing
EPC - E
Coucil Tax Band - C
All Services Mains Connected - Gas Fired Central Heating
12 Highfield Terrace is an attractive double-fronted, beautifully presented, and newly renovated five-bedroom semi-detached home, offering an exceptional standard of contemporary coastal living. With stylish interiors, generous proportions, and far-reaching views across the Bristol Channel, this impressive property combines modern comforts with charming period features—making it an ideal choice for families or those seeking a flexible home by the sea.
The ground floor welcomes you with an attractive and bright porch and hallway with original victorian decorative features. Off the hallway lies a generously sized open-plan lounge and dining room which again has been presented to a modern and neutral finish. This room has still retained some of its character, featuring an original and beautifully restored fireplace, along with Victorian details such as decorative ceiling roses and deep skirting boards. Large UPVc windows at either end flood the room with natural light and from the lounge you can enjoy the seaviews.
To the rear of the property is a newly fitted, modern white kitchen with dark laminate work surface. The kitchen features ample storage, a built-in oven, integrated four-ring electric hob with extractor over, a fitted dishwasher, and space and plumbing for a washing machine. There is also space for an up-and-over fridge-freezer or scope to have this built into the kitchen. From here, there is direct access to the rear garden, as well as to a convenient wet room—comprising a shower, WC, and wash basin—ideal for use after days at the beach or as a secondary bathroom for guests or ground-floor living.
On the second floor, there are two generous-sized double bedrooms, including the large master bedroom with stunning sea views over the Bristol Channel. The second double bedroom also offers excellent proportions and benefits from built-in wardrobes, providing practical storage without compromising on space and looks out onto the rear garden. Also on this level is a modern family bathroom, fitted with a three-piece white suite (bath with shower over, WC, and wash basin), and useful built-in storage. At the top of the stairs, useful access leads out view a hallway onto the rear garden.
Finally, on the third floor, you'll find three further bedrooms—two doubles and a single. Positioned at the front of the property, one of the double bedrooms and the single room enjoy breathtaking sea views, making them perfect for children's rooms, guest rooms, or even an inspiring home office.
The rear garden consists of two tiered sections, including a generous-sized, low-maintenance patio area, ideal for outdoor dining, entertaining, or simply relaxing in the sun. Steps lead up to a second, lawned level, offering further space for recreation or gardening, and providing scope for landscaping or other outdoor enhancements to suit any future occupier's needs. Beyond the garden lies a versatile outbuilding, offering excellent potential as a home office, gym, workshop, or even a self-contained annexe (subject to the necessary planning permissions). There is also private off-street parking to the rear of the outbuilding for 1 or 2 cars.
The property benefits from having UPVc double glazed windows with all services being mains connected. Council Tax Band - C & EPC E.
With its striking double-fronted façade, desirable location, 12 Highfield Terrace offers a rare opportunity to acquire a truly special home. Early viewing is strongly recommended.
To reach 12 Highfield Terrace from Webbers Estate Agents on Ilfracombe High Street, head west along the High Street and turn left into Marlborough Road, located opposite the Co-Op. Take the next immediate left onto Highfield Road and continue uphill for approximately 700 metres. As you ascend, you'll pass the local Bowling Club and the junction with Whittingham Road. Continue for around 125 metres beyond this junction, and 12 Highfield Terrace will be located on your right-hand side.
Important Information
- This is a Freehold property.
Property Ref: 55837_ILF250327
Similar Properties
High Street, Ilfracombe, Devon
Restaurant | £350,000
In a central High Street location, a 46 cover licenced restaurant and fully equipped kitchen with very large 5 bedroom V...
3 Bedroom Detached House | Guide Price £350,000
Berry Mill Cottage is a beautifully presented three bedroom detached cottage located in a tucked away position on the pe...
King Street, Combe Martin, Devon
3 Bedroom Semi-Detached House | Guide Price £350,000
Characterful and quaint, Upper Glen is a glorious 3 double bedroom, 2 bathroom semi-detached property located in a tucke...
2 Bedroom Apartment | £360,000
SPACIOUS 2 BEDROOM GROUND LEVEL MODERN APARTMENT WITH LARGE PRIVATE TERRACEA beautifully presented 3 year old high speci...
5 Bedroom Semi-Detached Bungalow | £360,000
*LEGALLY PREPARED* Set in a peaceful spot with lovely views over the Torrs, 40 Doone Way is a spacious and beautifully u...
3 Bedroom Terraced House | £365,000
A beautiful 16th-century Grade II listed farmhouse, offering a spacious and inviting family home with three bedrooms and...
How much is your home worth?
Use our short form to request a valuation of your property.
Request a Valuation

