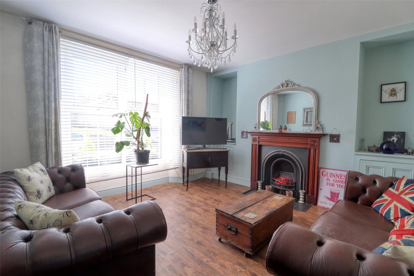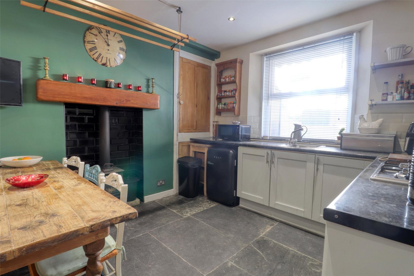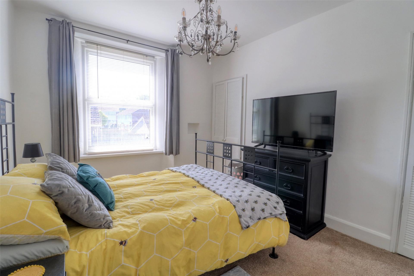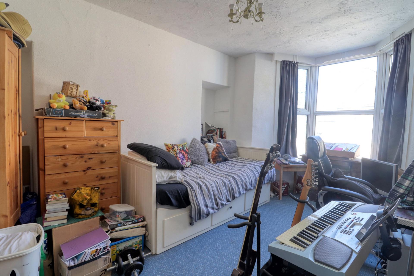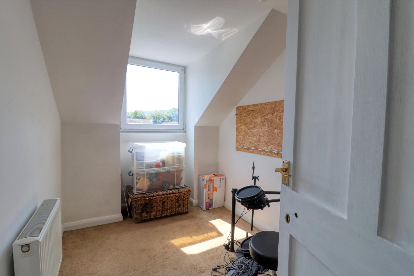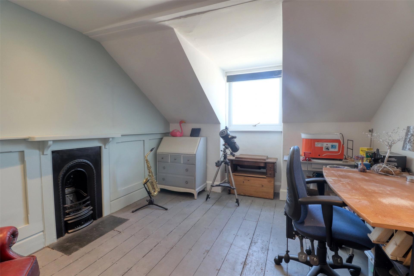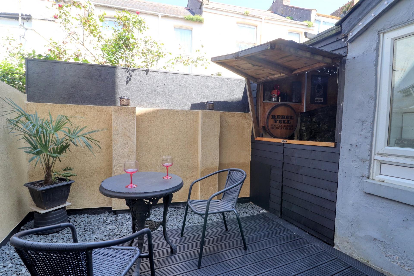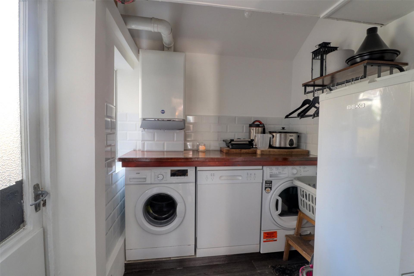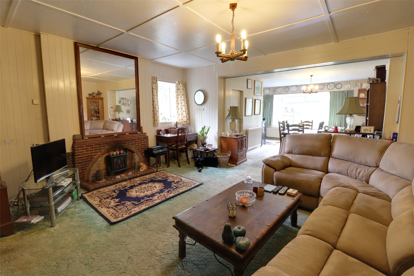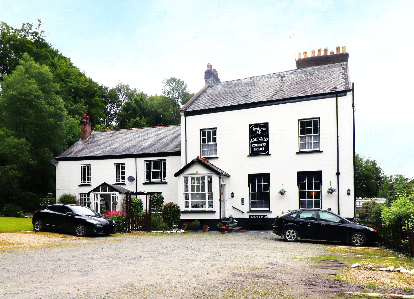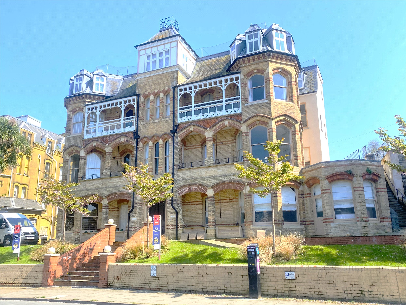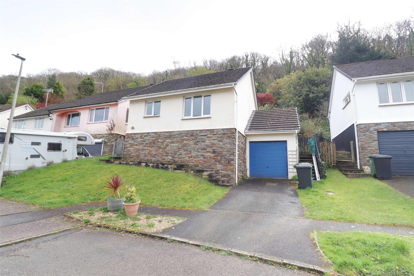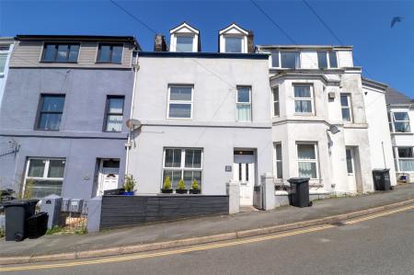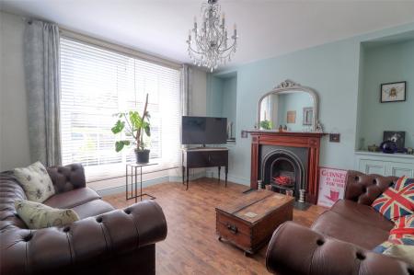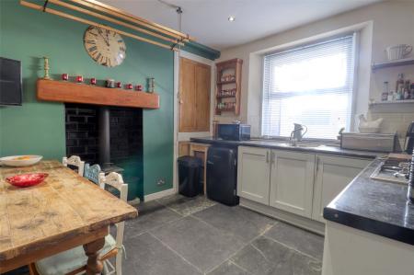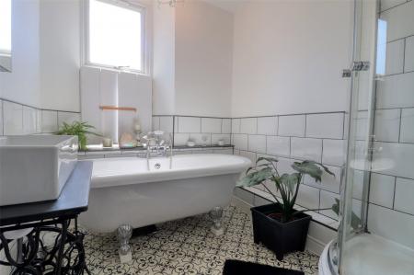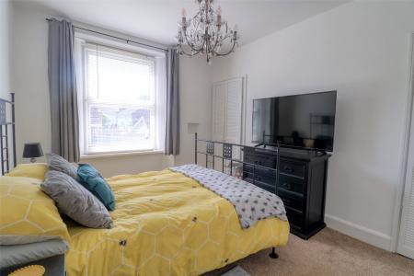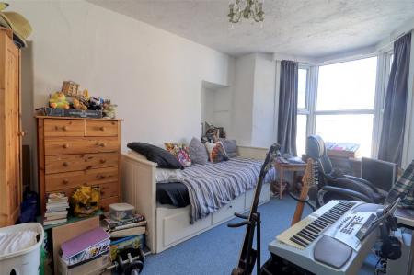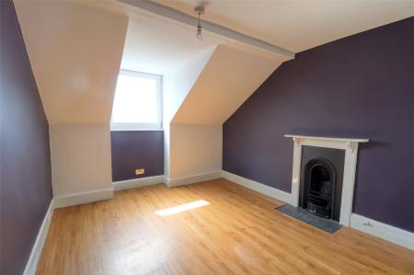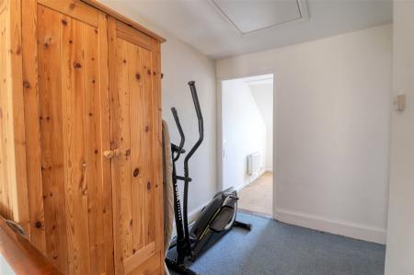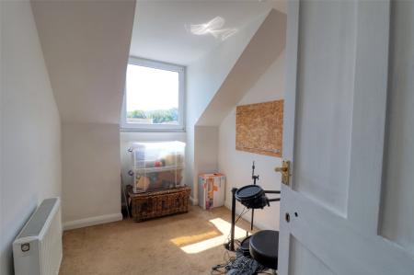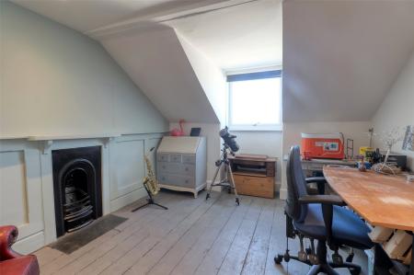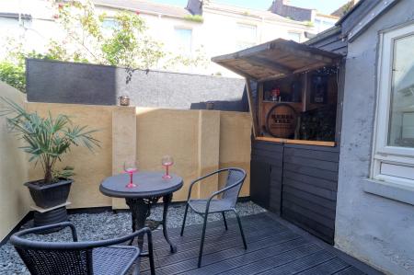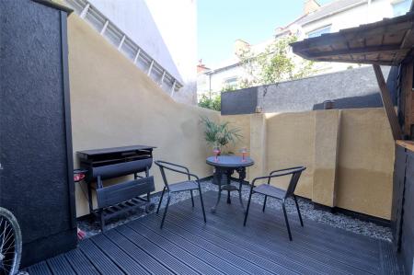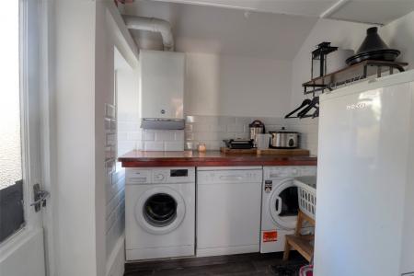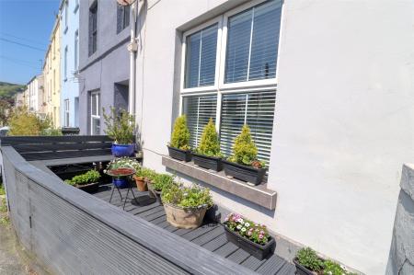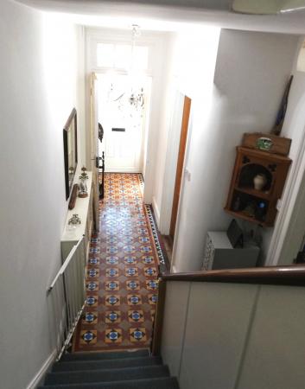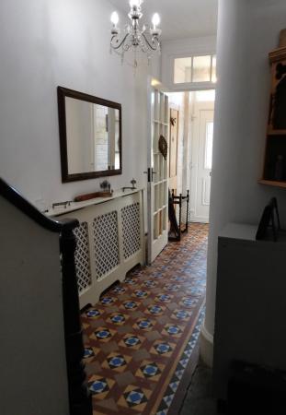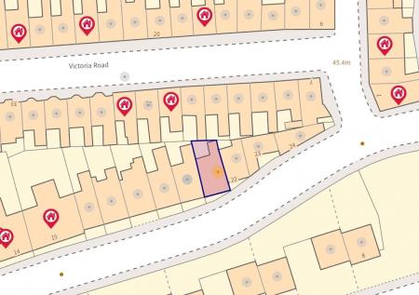- Spacious 5 bedroom terraced family home within walking distance of the High Street
- Good size reception rooms
- Well balanced living accommodation throughout
- Gas fired central heating
- uPVC double glazed windows
- Open plan kitchen/diner
- Low maintenance rear courtyard
- Tastefully decorated
- Modern family bathroom
- Pull down loft ladder
5 Bedroom Terraced House for sale in Devon
Spacious 5 bedroom terraced family home within walking distance of the High Street
Good size reception rooms
Well balanced living accommodation throughout
Gas fired central heating
uPVC double glazed windows
Open plan kitchen/diner
Low maintenance rear courtyard
Tastefully decorated
Modern family bathroom
Pull down loft ladder
21 Highfield Road is a deceptively spacious and well-presented 5 bedroom terraced family home, situated in a central and convenient location within a few minutes' walk of the High Street and amenities. The accommodation is arranged over three floors and is well balanced throughout. The property benefits from gas fired central heating and uPVC double glazed windows.
The ground floor comprises of a spacious entrance hallway with an original tiled floor and a stairway leading up to the first floor. The living room is a nice light filled room with ample space for sizeable furniture and is located at the front of the property. The living room also features an attractive feature fire place. The social hub of the property is the open plan kitchen/diner which is equipped with a range of base level units, space for a dining table and chairs and a wood burner. There is also an original larder cupboard. There is a useful utility room at the rear of the property which also provides access out to the rear garden.
Moving up through the property on to the half landing, there is a separate WC. On the first floor there are two good size double bedrooms and a bathroom. The family bathroom is an immaculate four piece suite. Moving up through the property on to the second floor, there are two further double bedrooms and a single room. The single room could also be utilized as a home office or study.
Outside to the rear of the property is a fully enclosed and low maintenance courtyard style garden, which is predominantly decked with stone chippings round the boundary. This outside area would be perfect for outside dining and entertaining. There is also a handy storage area which could be utilized as a workshop.
The property currently makes for a comfortable home for the growing family but would also suit those seeking a sizeable property to relocate or a sound buy to let investment. This wonderful family property home warrants an early internal inspection to avoid disappointment.
Ilfracombe town centre has a variety of small independent shops as well as larger supermarkets, schools for all ages, a health centre, cottage hospital, theatre, post office and a bank. The picturesque sea front and harbour has further shops, bars and some fantastic restaurants. Wildersmouth Beach and the famous Victorian hand carved "Tunnels" beach are along the esplanade which leads down to the picturesque harbour and the renowned artist Damien Hirst's influence can be felt by the addition of many art galleries which have appeared over recent years together with his majestic 60ft tall "Verity" statue at the harbour mouth. Barnstaple, North Devon's main trading centre is approximately 12 miles away with many of the big name shops and a rail link to the inter-city network. North Devon has a huge amount to offer with the fabulous golden sand surfing beaches at Woolacombe, Croyde and Saunton just a short car ride away. The Exmoor National Park is also within easy reach and enjoys some breath-taking scenery and miles and miles of walking.
Ground Floor
Entrance Hall
Living Room 13'10" x 12'4" (4.22m x 3.76m).
Kitchen/Diner 10'5" x 13' (3.18m x 3.96m).
Utility Room
Half Landing
WC
First Floor
Bedroom 1 10'5" x 15'8" (3.18m x 4.78m).
Bedroom 2 9'10" x 12'5" (3m x 3.78m).
Bathroom 6'6" x 9'7" (1.98m x 2.92m).
Second Floor
Bedroom 3 10'8" x 13'5" (3.25m x 4.1m).
Bedroom 4 10'3" x 13'7" (3.12m x 4.14m).
Bedroom 5 9'3" x 6'8" (2.82m x 2.03m).
Applicants are advised to proceed from our office in Ilfracombe High Street in a westerly direction. Take the turning opposite the Co-Op supermarket turning left and then immediately left again into Highfield Road. Follow the road up and 21 Highfield Road will be located with a For Sale sign on your left hand side after a short drive.
Important information
This is a Freehold property.
Property Ref: 55837_ILF180290
Similar Properties
Watermouth Road, Ilfracombe, Devon
3 Bedroom Land | Offers in excess of £250,000
FOR SALE BY ONLINE AUCTION - End of Auction: Wednesday 12th June at 12 noon.A spacious link-detached property with excel...
Park Lane, Combe Martin, Devon
3 Bedroom Semi-Detached House | £250,000
Roseberry Cottage is a three bedroom semi detached property with substantial gardens situated within a quiet location in...
St Brannocks Road, Ilfracombe, Devon
Hotel | £250,000
*Ingoing Premium of £250,000* Wonderful opportunity to acquire a fine country house and live the dream, operating a lice...
Langleigh Park, Ilfracombe, Devon
3 Bedroom House | £260,000
Situated in the ever popular Langleigh Park development is this modern 3 bedroom linked detached family home backing ont...
Wilder Road, Ilfracombe, Devon
2 Bedroom Apartment | £260,000
A high quality and spacious 2 bedroom ground floor apartment in a very attractive Grade II listed detached Victorian bui...
Saltmer Close, Ilfracombe, Devon
2 Bedroom Detached Bungalow | Guide Price £260,000
Situated in this popular cul-de-sac backing onto the Cairn Nature Reserve is this 2 bedroom detached bungalow with views...
How much is your home worth?
Use our short form to request a valuation of your property.
Request a Valuation


