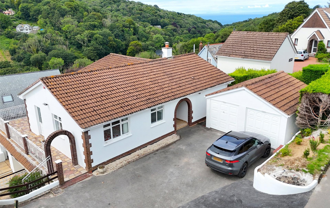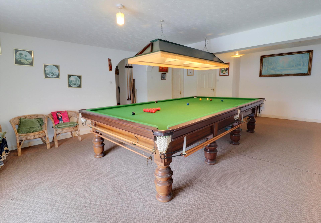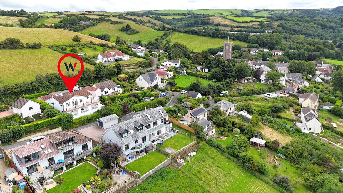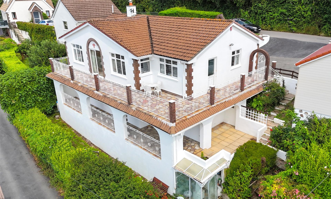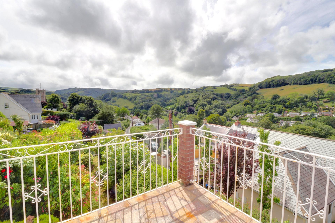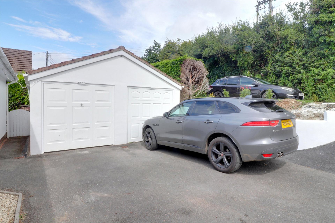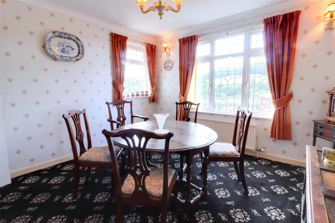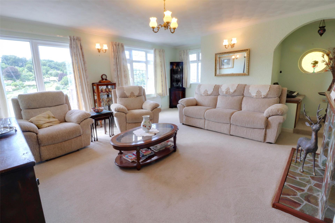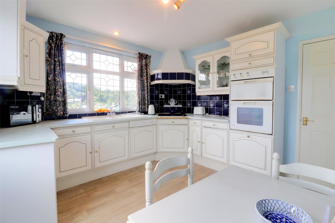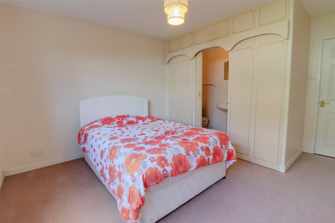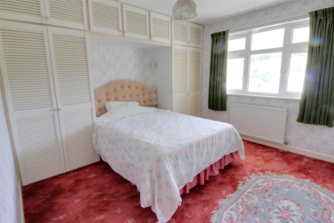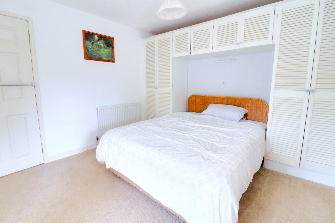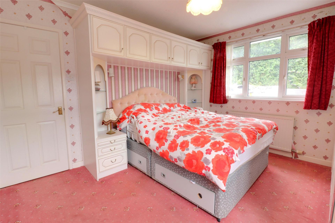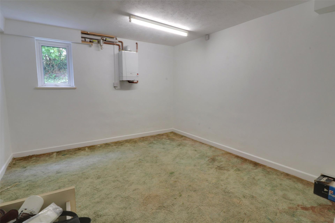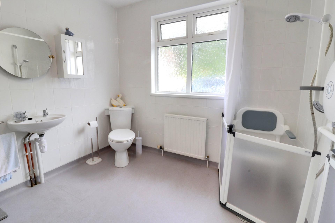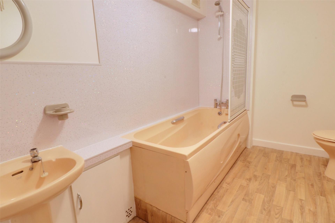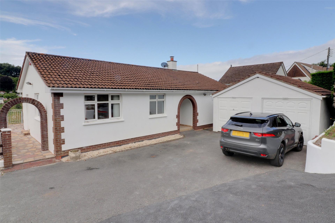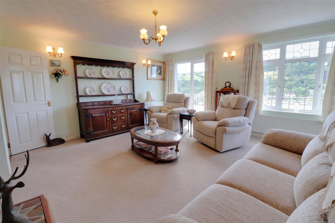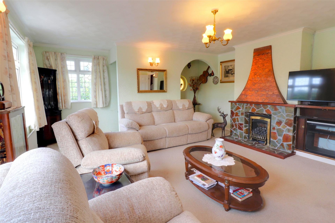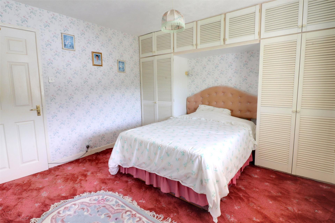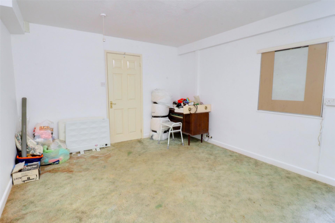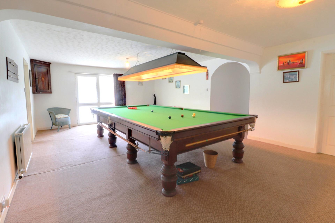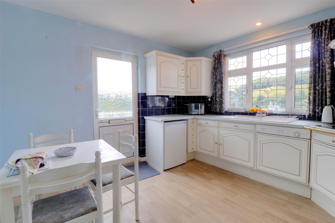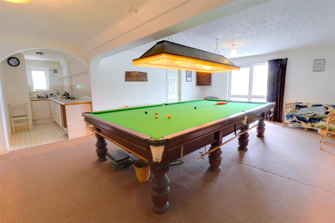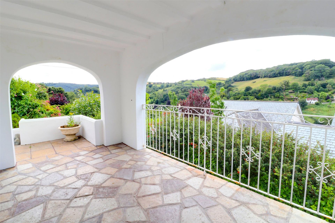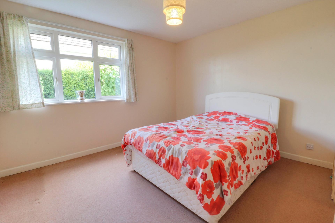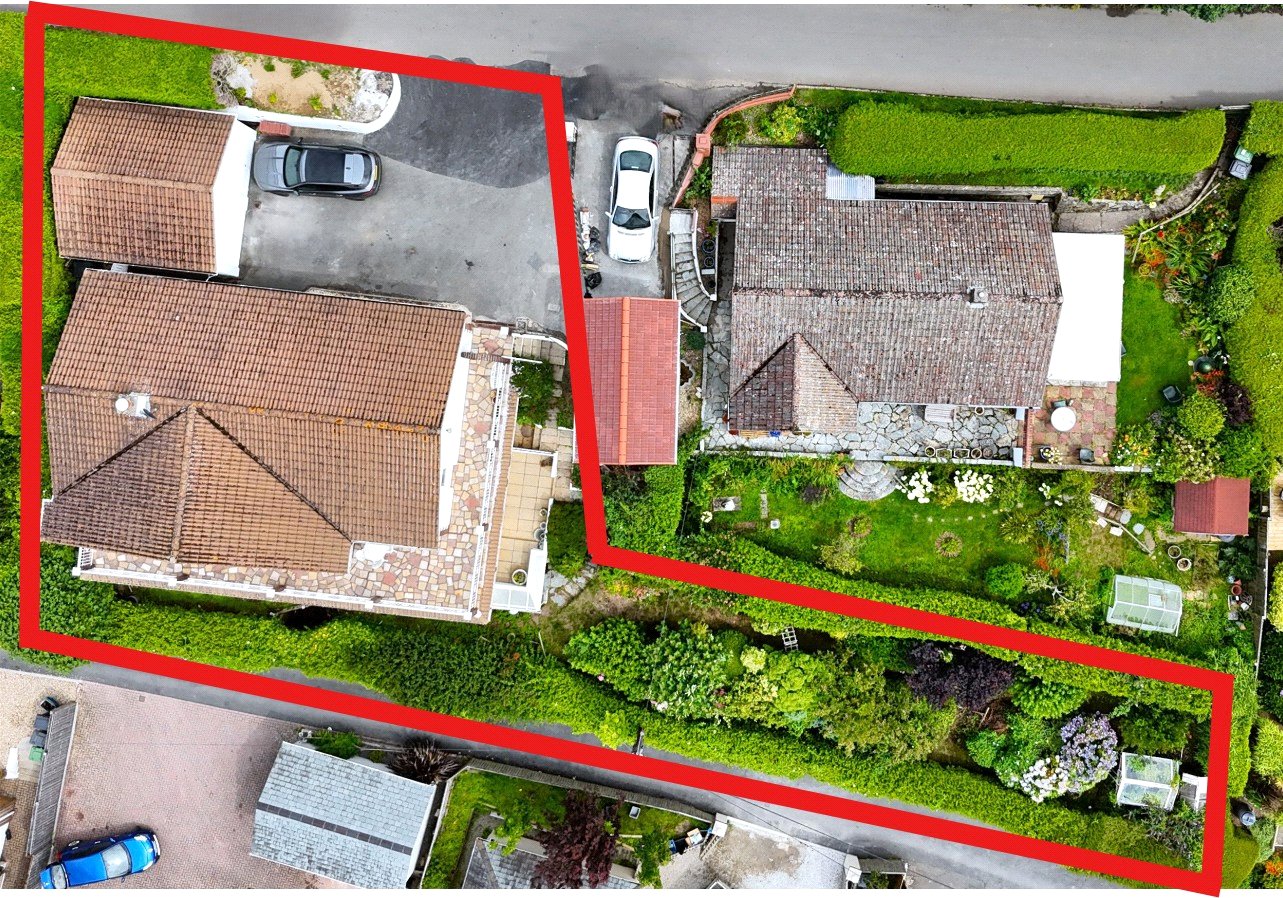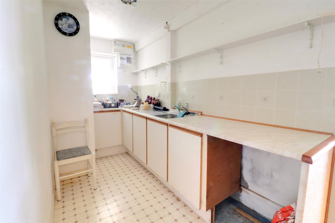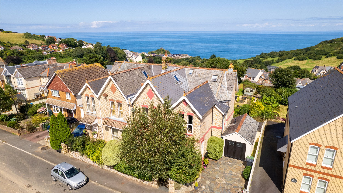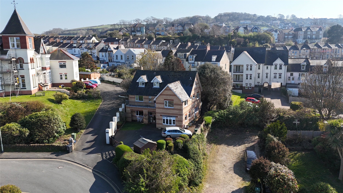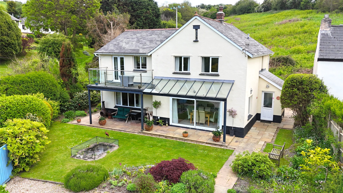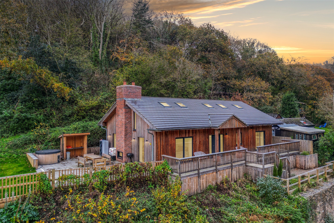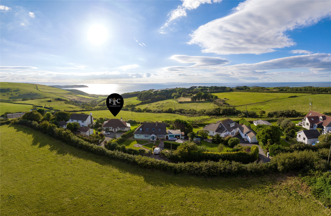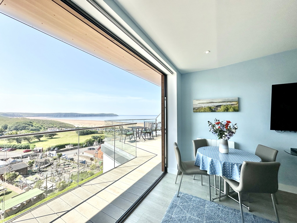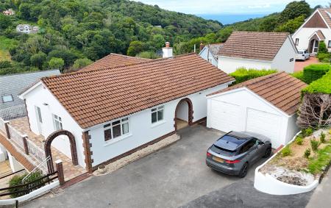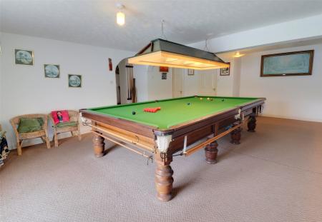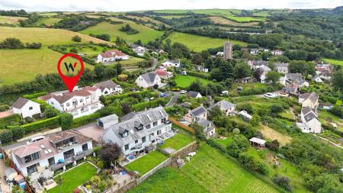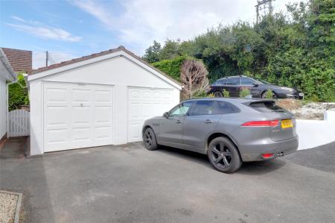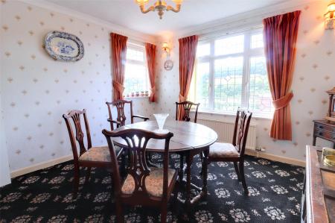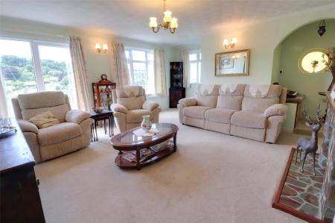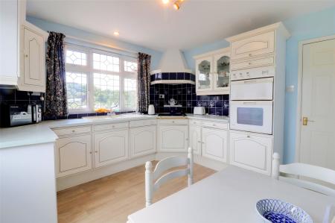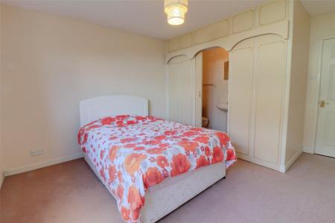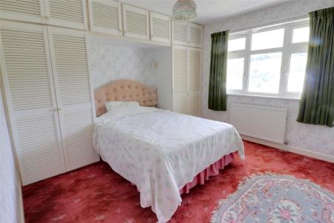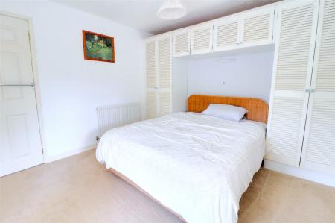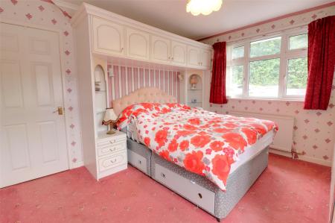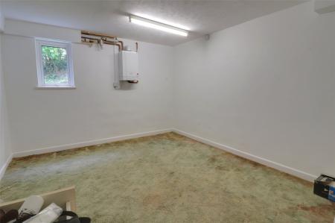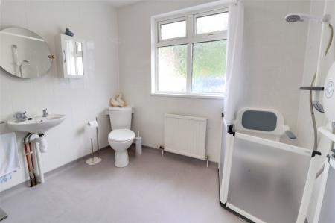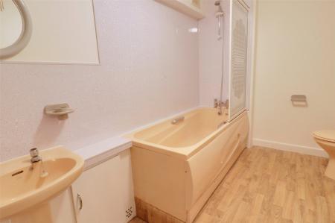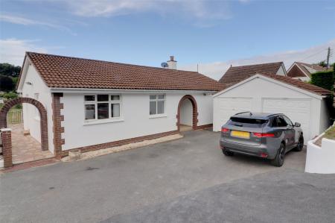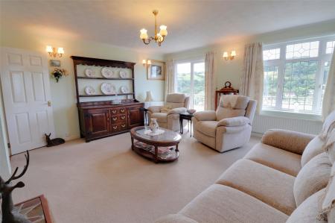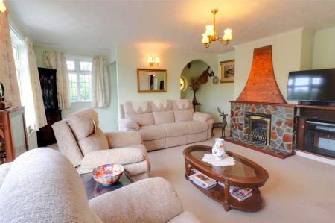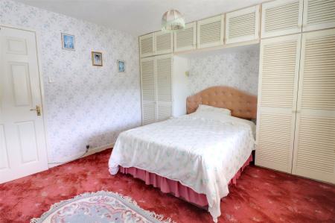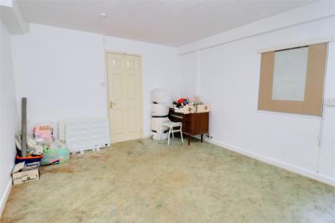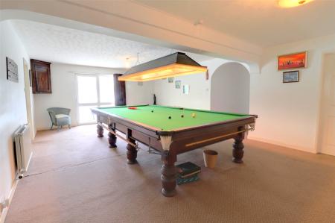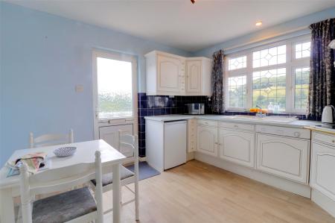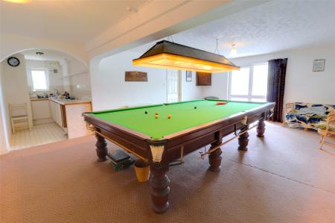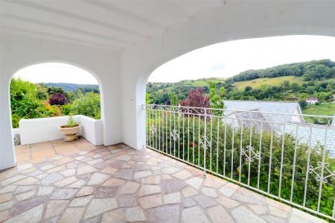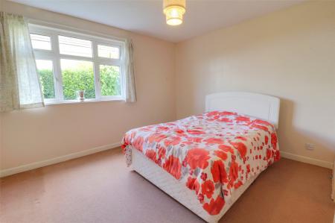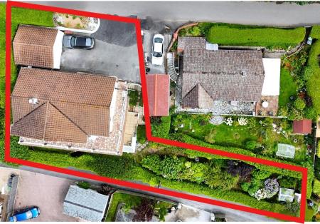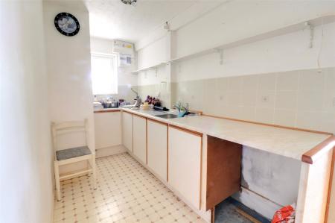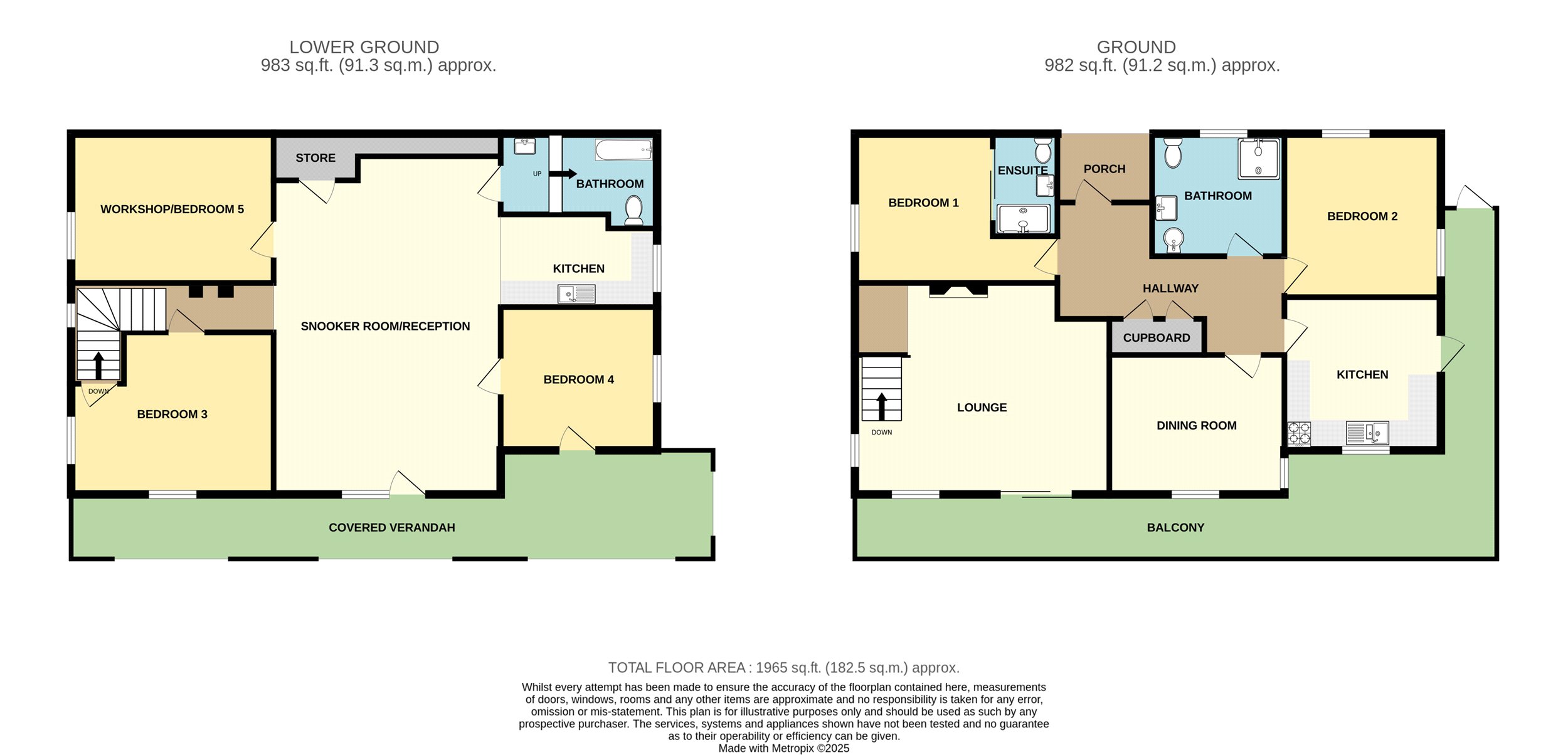- Very spacious individually designed detached house
- Versitile accommodation with annex/letting unit potential
- Ideal for larger family/dependant relative/two family accommodation
- Outstanding views the village and countryside towards the Bristol Channel and distant Welsh coast
- Conveniently located at the centre of the village and the amenities
- Spacious light and airy rooms throughout
- 4/5 bedrooms (1en suite)
- Spacious reception rooms and games room
- 46' balcony and covered verandah with sunny southerly aspect
- Garage and additional parking for 2 cars
5 Bedroom Detached House for sale in Devon
Very spacious individually designed detached house
Versitile accommodation with annex/letting unit potential
Ideal for larger family/dependant relative/two family accommodation
Outstanding views the village and countryside towards the Bristol Channel and distant Welsh coast
Conveniently located at the centre of the village and the amenities
Spacious light and airy rooms throughout
4/5 bedrooms (1en suite)
Spacious reception rooms and games room
46' balcony and covered verandah with sunny southerly aspect
Garage and additional parking for 2 cars
Attractive, well stocked, colourful gardens
Built in 1991 and on the market for the very first time
Must be viewed to appreciate size and quality on offer
Red Maples is a very spacious and individually designed imposing detached family home built back in 1991 by the present owners. The property is situated centrally to the picture postcard award winning village of Berrynarbor in its own gardens and grounds enjoying an elevated position with superb far reaching views to a wide vista across the village taking in the picturesque Sterridge Valley, surrounding countryside and the distant Bristol Channel and Welsh coast. The house has particularly versatile accommodation and is arranged over 2 floors and is considered ideal for the larger family or alternatively would suit a family with dependant relative or two family accommodation with the lower ground floor having the potential to be separated into an additional self-contained unit subject to any necessary consent. Another potential use for the lower ground floor area is as a separate letting/holiday unit which would provide additional supplementary income if required. The property has undergone recent exterior redecoration in readiness for marketing.
The house has bright, airy and spacious accommodation enjoying a good, sunny, southerly aspect and benefits from gas central heating, Upvc double glazing and cavity wall insulation with plenty of additional loft insulation. A covered entrance porch at the front of the house opens into a spacious and wide hallway which gives access to all of the ground floor rooms. There is a large and very useful store/cloak cupboard. The main lounge enjoys a twin aspect and the excellent views across the village, countryside and towards the Bristol Channel and distant Welsh coast and has sliding patio door leading out onto the large sunny balcony. There is a fireplace with a fitted gas fire and a useful recess with a feature porthole window. There is a separate dining room which again enjoys a sunny southerly twin aspect with the far reaching views similar to the lounge. Immediately adjacent to the dining room is the modern fitted kitchen which comprises a range of white base and wall units complimented by an integrated hob with extractor canopy over, a double oven, dishwasher and fridge. Again the far reaching views can be enjoyed and a door at the side leads out onto the balcony.
There are 2 double bedrooms on the ground floor with the master bedroom having a range of fitted furniture and bedroom 2 having the benefit of an ensuite shower room w.c. The ground floor accommodation is completed by a spacious family wetroom which comprises a walk-in shower, low level w.c, bidet and hand basin.
Stairs lead down from the main lounge to the lower ground floor landing which opens into a 25' x 15' snooker/games room which currently houses a full size antique walnut championship snooker table. There is a door which leads out onto a front covered verandah and a useful store cupboard at the rear. Opening from the games room is a useful utility room and there are 2 further double bedrooms with both having fitted wardrobes. At the rear there is a work room/5th bedroom and a further bathroom w.c. It is considered, as mentioned earlier, that this lower ground floor area could easily be re-arranged to provide a self contained 2/3 bedroom annex/letting unit with the games room becoming the lounge and utility room being used a kitchen. This part of the property could easily be self contained from the ground floor by closing off the door at the bottom of the staircase and having an individual access via the side of the property around to the rear from the covered verandah.
Outside, at the front of the property there is a wide double width driveway leads down to a detached double garage. Despite having 2 single up and over doors, the construction enables any new owner to replace these with a single double garage door. The section of the driveway in front of the garage provides further parking for 2 cars for the property. There is a turning area within the grounds enabling easy entry and exit to and from the property. The garage has light and power and up and over door to front and a personnel door to the rear where there is a useful bin store area.
A mature hedge at the front provides a privacy screen between the property and Barton Lane. At the left hand side there is a brick arch with a gateway which opens onto a large L shaped balcony which stretches along the left hand side and across the entire length of the rear of the house. The balcony has hand made coloured crazy paving with Red Maple leaf paved inserts being an attractive feature throughout. There is a wrought iron balustrade and a balcony enjoys the outstanding views across the village, Sterridge Valley and surrounding countryside towards the distant Bristol Channel and Welsh coast. Steps lead down at the left hand side of the property passing a terrace of colourful well stocked flowerbeds with a variety of shrubs, bushes and plants. There is a useful cupboard store area with outside tap and a further paved patio sitting area, which is again part covered and opens onto the veranda which stretches around to the rear of the property. Steps continue down passing further well stocked flowerbeds with roses, heathers and shrubs onto a lawned area. There is a small potting shed beneath the house and a door from here leads to an under floor store room measuring 15' 3" x 8'8" with 5'2" head height. A paved pathway continues along the rear to a narrow garden with mature hedge border and a 'kitchen garden' area which has a pedestrian access gate leading out onto Birdswell Lane. A further large under floor space measuring 15'3" x 8'8" can be accessed via a trap door/stepway located in the snooker/games room.
Extending out at the left hand side is a colourful and very well stocked area of mainly lawned garden which has a small paved sitting area with lawned pathways meandering through a wealth of differing colourful plants, shrubs, bushes and flowering trees including a Red Maple tree from which the property takes its name.
The village amenities including the village store, Primary School and Public House are all within easy reach of the property making the house ideal for convenient family living.
Applicants are advised to proceed from our offices in an easterly direction heading out of town on the A399 sign posted Combe Martin. Continue along this road for approximately 4 miles and turn right into the village of Berrynarbor immediately opposite the Saw Mills Public House. Follow this road for approximately half a mile to the centre of the village passing the Old Globe Inn on the left hand side and continue up the hill following the road around to the left in Barton Lane. Continue up Barton Lane for approximately 200 yards where Red Maples will be found on the left hand side.
Important Information
- This is a Freehold property.
Property Ref: 55837_ILF250294
Similar Properties
Crofts Lea Park, Ilfracombe, Devon
5 Bedroom Semi-Detached House | Offers in excess of £600,000
15 Crofts Lea Park is a simply stunning 5 bedroom semi-detached Victorian villa steeped with character and charm, situat...
Chambercombe Park Road, Ilfracombe, Devon
6 Bedroom Detached House | Guide Price £595,000
This well-presented modern detached spacious, bright and airy home has versatile accommodation with 5/6 bedrooms and 4 b...
Witheridge Place, Ilfracombe, Devon
4 Bedroom Detached House | £580,000
A substantial and beautifully presented detached house, nestled in a peaceful location in the popular hamlet of Hele, ju...
4 Bedroom Detached Bungalow | £650,000
A remarkable newly constructed detached residence, built in 2024 to an exacting specification, offering refined contempo...
4 Bedroom Detached House | Offers in excess of £650,000
Tucked away in an enviable position along a quiet country lane above the ever-popular coastal village of Woolacombe, Dow...
2 Bedroom Apartment | Guide Price £695,000
SIMPLY STUNNING! A LARGE SEA FACING ROOF TERRACE AND OUTSTANDING VIEWS ACROSS THE BAY.A beautifully presented 6 year old...
How much is your home worth?
Use our short form to request a valuation of your property.
Request a Valuation

