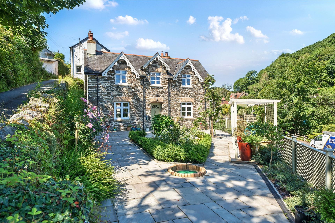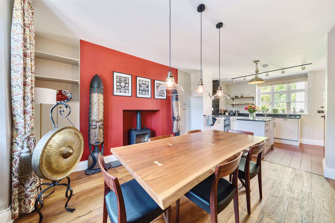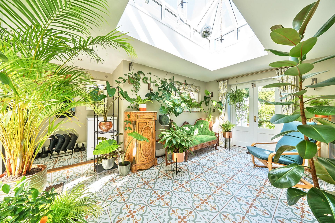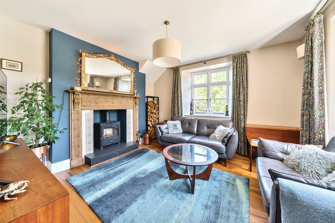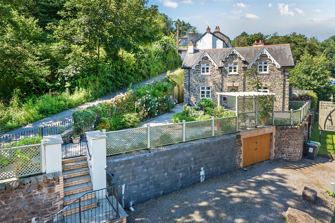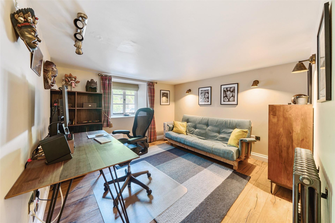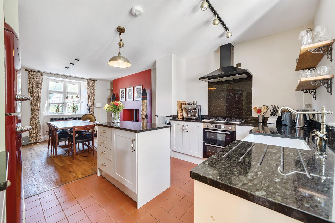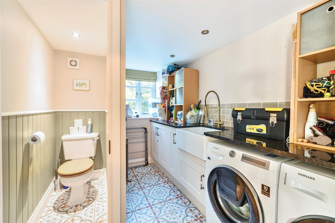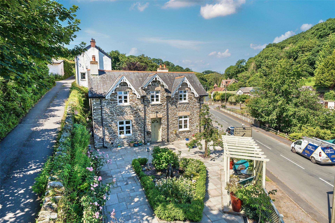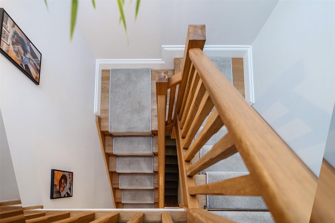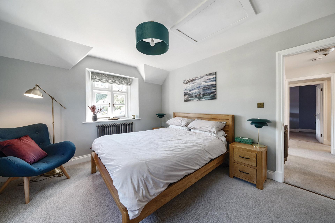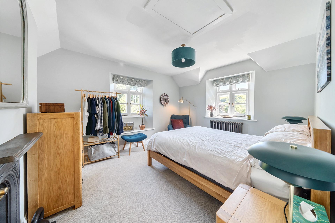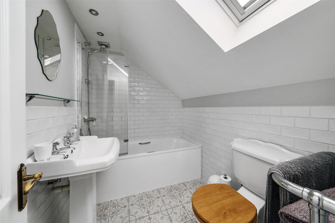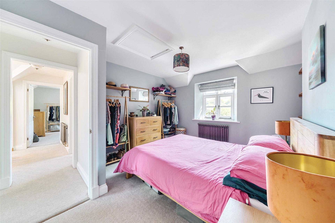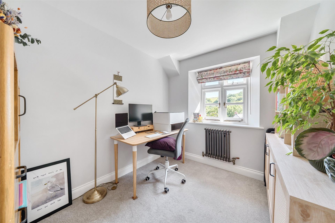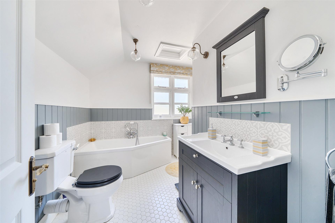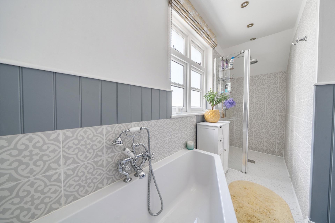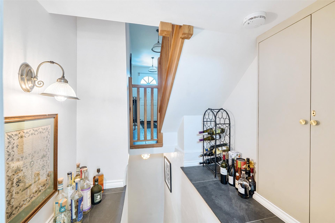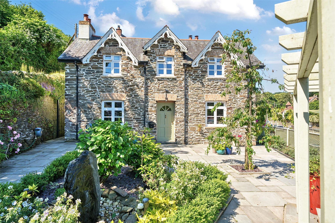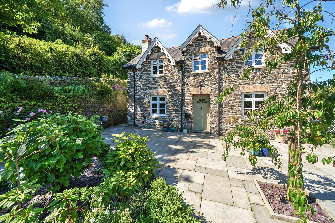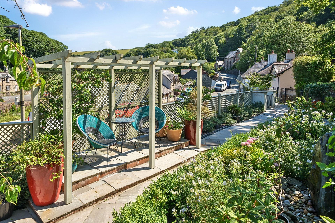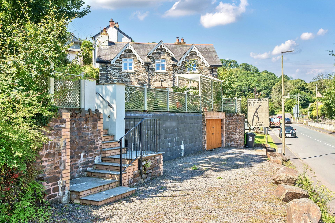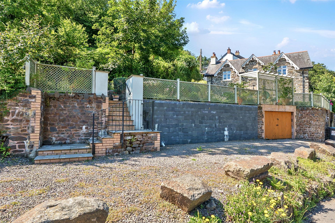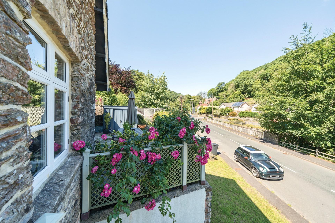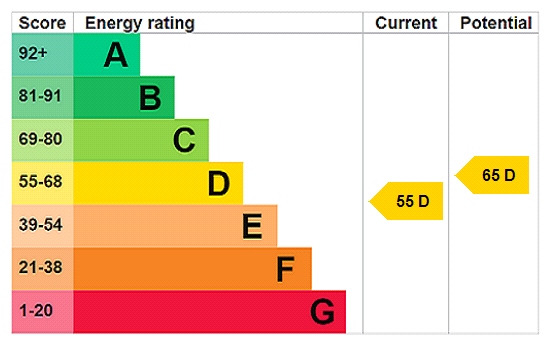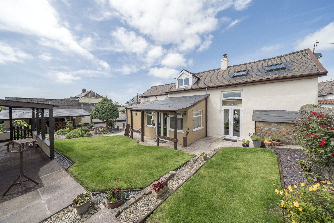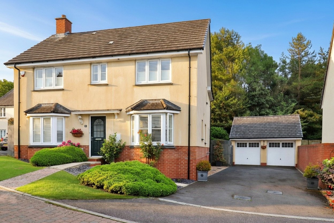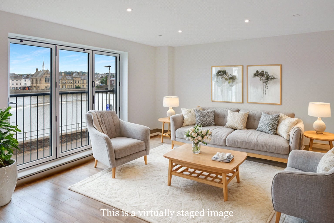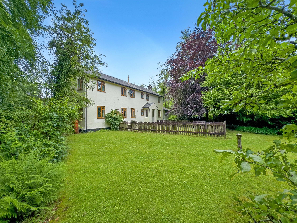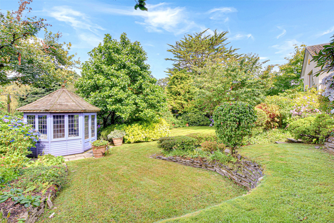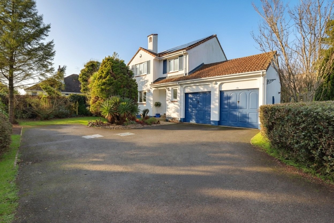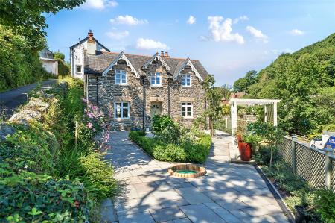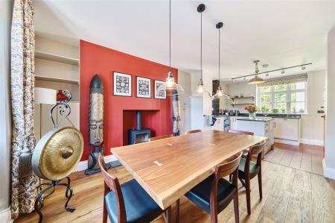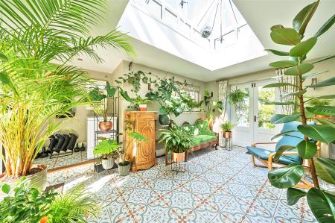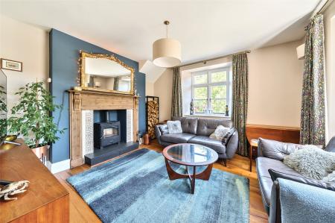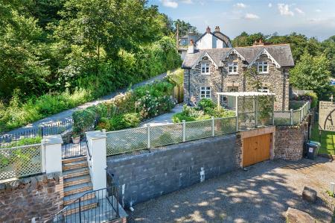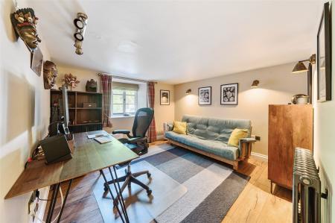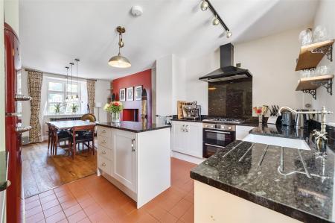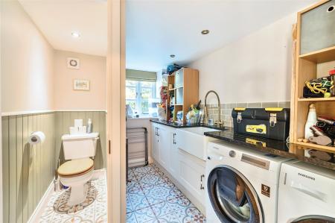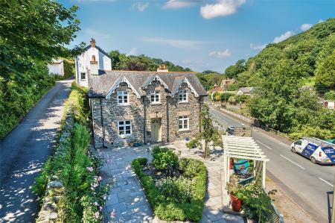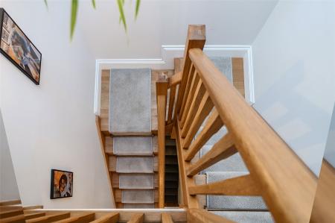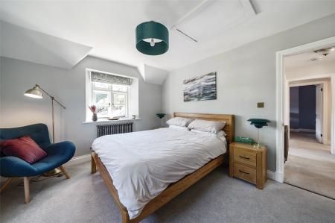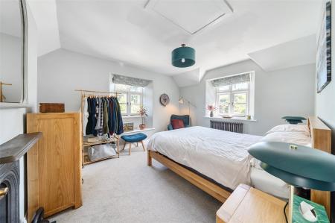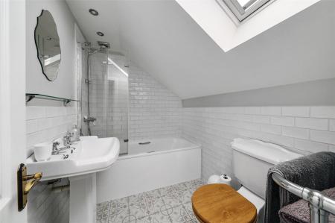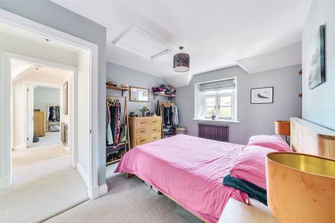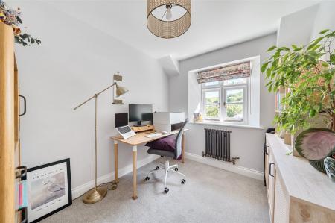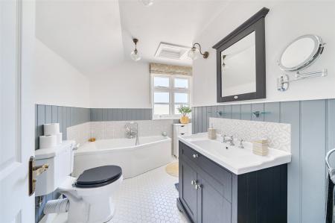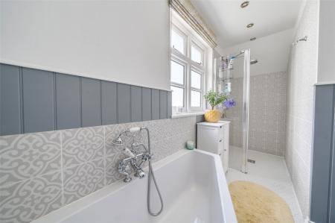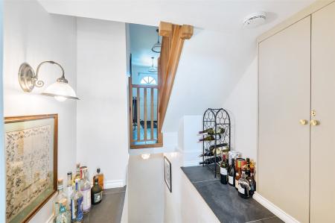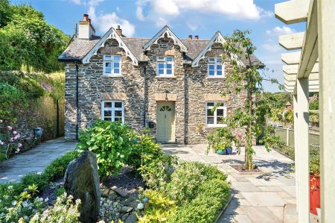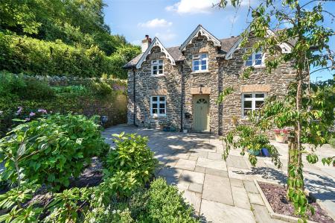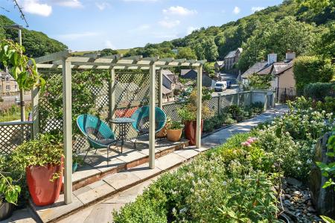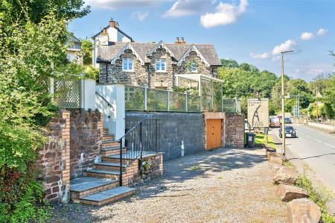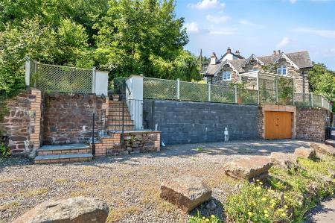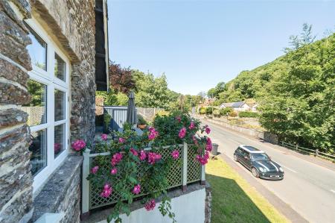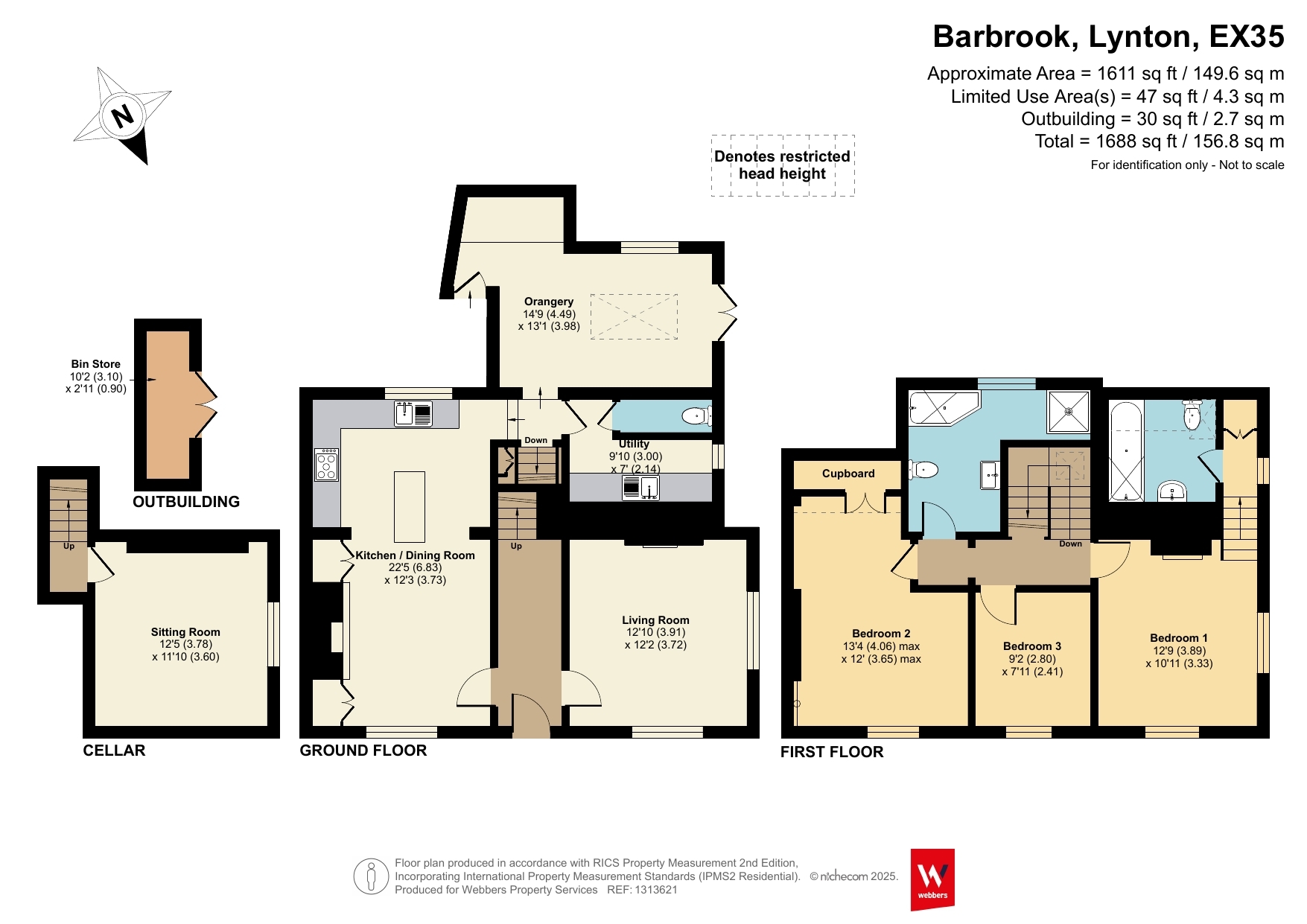- A STUNNING REFURBISHED COTTAGE
- SOUGHT AFTER LOCATION WITHIN EXMOOR NATIONAL PARK
- 3/4 BEDROOMS + 2 BATHROOMS
- ARRANGED OVER 3 FLOORS
- DRIVEWAY PARKING FOR 3 VEHICLES
- EASY TO MAINTAIN GARDENS
- LPG CENTRAL HEATING (UNDERGROUND TANK) ELECTRIC UNDERFLOOR ZONAL HEATING + TWO LOG BURNERS
- BOARDED LOFT SPACE WITH INTEGRATED LADDER
- DOUBLE GLAZING THROUGHOUT
- LARGE STORE
3 Bedroom Detached House for sale in Devon
A STUNNING REFURBISHED COTTAGE
SOUGHT AFTER LOCATION WITHIN EXMOOR NATIONAL PARK
3/4 BEDROOMS + 2 BATHROOMS
ARRANGED OVER 3 FLOORS
DRIVEWAY PARKING FOR 3 VEHICLES
EASY TO MAINTAIN GARDENS
LPG CENTRAL HEATING (UNDERGROUND TANK) ELECTRIC UNDERFLOOR ZONAL HEATING + TWO LOG BURNERS
BOARDED LOFT SPACE WITH INTEGRATED LADDER
DOUBLE GLAZING THROUGHOUT
LARGE STORE
NO ONWARD CHAIN
A beautifully remodelled detached cottage within Exmoor National Park. This substantial three-bedroom home offers the perfect blend of traditional character and modern comfort. Set in a practical and accessible position within Barbrook, it lies just moments from the sought-after coastal villages of Lynton and Lynmouth, with their wide range of amenities and access to breath-taking countryside and coastal walks.
The property has been extensively refurbished and reconfigured in recent years, resulting in a charming and distinctive home that reflects the essence of a period cottage while providing the ease of modern living. Arranged over three floors, the accommodation is tastefully presented throughout and benefits from LPG central heating (via an underground tank), electric underfloor heating, two log burners and double glazing.
On entering the home, you're welcomed into a tiled entrance hall, where an oak staircase with stair runner and a cast iron radiator immediately set the tone for the quality and warmth found throughout. The sitting room is a bright, dual-aspect space with a traditional fireplace and wood-burning stove. The kitchen/dining room is both functional and full of character. The dining area features an inset fireplace, engineered oak flooring, a wood burner on a slate hearth, and built-in storage, along with a large front-facing window that fills the space with natural light. The kitchen is laid with subtle quarry tiling and fitted with plywood wall and base units, granite work surfaces, and a central island. A Belfast sink, integrated oven, gas hob with extractor, dishwasher, fridge, and freezer complete this well-equipped space. From the kitchen is a rear lobby, where a door leads to the utility room with tiled flooring, granite countertops, base units, Belfast sink, and a separate WC.
Beyond the utility is a beautiful garden room, flooded with natural light thanks to its vaulted trapezoid skylight and additional side glazing. French doors made from solid wood open to the garden, while a secondary door leads to the rear of the property. Stairs also lead down from here to the lower ground floor, where a cosy and inviting office or fourth bedroom with a side window and cast-iron radiator offers the perfect retreat.
Upstairs, the landing is bright and airy thanks to a Velux window. There are three bedrooms on this level, including two generous doubles. The main bedroom is a particularly impressive space, offering a light-filled dual aspect, a charming fireplace, and access to a private en-suite bathroom via a separate staircase. The en-suite features a modern yet characterful suite. The second bedroom includes an airing cupboard and access to eaves storage. There is access to the boarded loft space from hatches in both rooms, while the third is a generously sized single. The family bathroom is finished to a high standard with a four-piece suite.
Outside, the property continues to impress. The front of the house features a gravelled parking area with space for circa three vehicles, in addition to a useful storage area beneath the front garden. The garden itself has been beautifully landscaped with paved pathways, mature shrubs, a water feature, and a seating area ideal for relaxing outdoors. Side access leads to the rear of the property and a further paved area. A separate patio accessed through the garden room provides space for additional dining, shed for storage and lovely views over the nearby woodland.
Lower Ground Floor
Sitting Room/Snug 12'5" x 11'10" (3.78m x 3.6m).
Ground Floor
Entrance Hall
Living Room 12'10" x 12'2" (3.9m x 3.7m).
Kitchen/Diner 22'5" x 12'3" (6.83m x 3.73m).
Utility Room 9'10" x 7' (3m x 2.13m).
Office/Snug 14'9" x 13'1" (4.5m x 4m).
First Floor Landing
Bedroom 1 13'4" x 12' (4.06m x 3.66m).
En Suite
Bedroom 2 12'9" x 10'11" (3.89m x 3.33m).
En Suite
Bedroom 3 9'2" x 7'11" (2.8m x 2.41m).
Bathroom
Tenure Freehold
Services Mains electricity, water and drainage. LPG central heating (underground tank) electric underfloor Zonal heating, two log burners. Full fibre internet.
Viewing Strictly by appointment with the sole selling agent
Council Tax Band C - North Devon District Council
Rental Income Based on these details, our Lettings & Property Management Department suggest an achievable gross monthly rental income of £1,400 to £1,500 subject to any necessary works and legal requirements (correct at July 2025). This is a guide only and should not be relied upon for mortgage or finance purposes. Rental values can change and a formal valuation will be required to provide a precise market appraisal. Purchasers should be aware that any property let out must currently achieve a minimum band E on the EPC rating, and that this rating may increase. Please refer to your solicitors as the legal position may change at any time.
From Barnstaple town take the A39 towards Lynton and Lynmouth. At Blackmoor Gate, at the staggered crossroads turn right then left onto the A39 signposted Lynton and Lynmouth. Follow this road and upon entering the village of Barbrook, pass the garage and filling station on the right and immediately afterwards is the gravel parking for Home Cottage, which is displayed largely within the wall.
Important Information
- This is a Freehold property.
Property Ref: 55707_BAR250378
Similar Properties
High Bickington, Umberleigh, Devon
3 Bedroom Detached House | Guide Price £515,000
Located in the heart of High Bickington, this beautifully restored 3 bedroom detached cottage offers charm and convenien...
4 Bedroom Detached House | Guide Price £514,500
Welcome to this exquisite 4/5 bedroom detached home, perfectly positioned in the highly sought-after area of Rumsam, boa...
Taw Wharf, Sticklepath, Barnstaple
4 Bedroom Terraced House | Guide Price £510,000
**Show Home Open Saturdays 10-2pm**Plot 157 Taw Wharf is a spacious, 4 double bedroom terraced town house arranged over...
Challacombe, Barnstaple, Devon
4 Bedroom Detached House | Guide Price £525,000
Located within the Exmoor National Park, "Owls Roost" is a well presented, spacious family home situated on a generous l...
4 Bedroom Detached House | Guide Price £525,000
Located within the most sought after village of Prixford, is this beautiful 4 bedroom detached chalet style bungalow whi...
Brynsworthy Park, Roundswell, Barnstaple
4 Bedroom Detached House | Guide Price £525,000
Set in an exceptionally private and desirable position, this four-bedroom detached home is tucked away down a private dr...
How much is your home worth?
Use our short form to request a valuation of your property.
Request a Valuation

