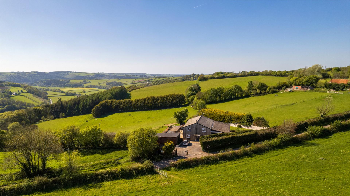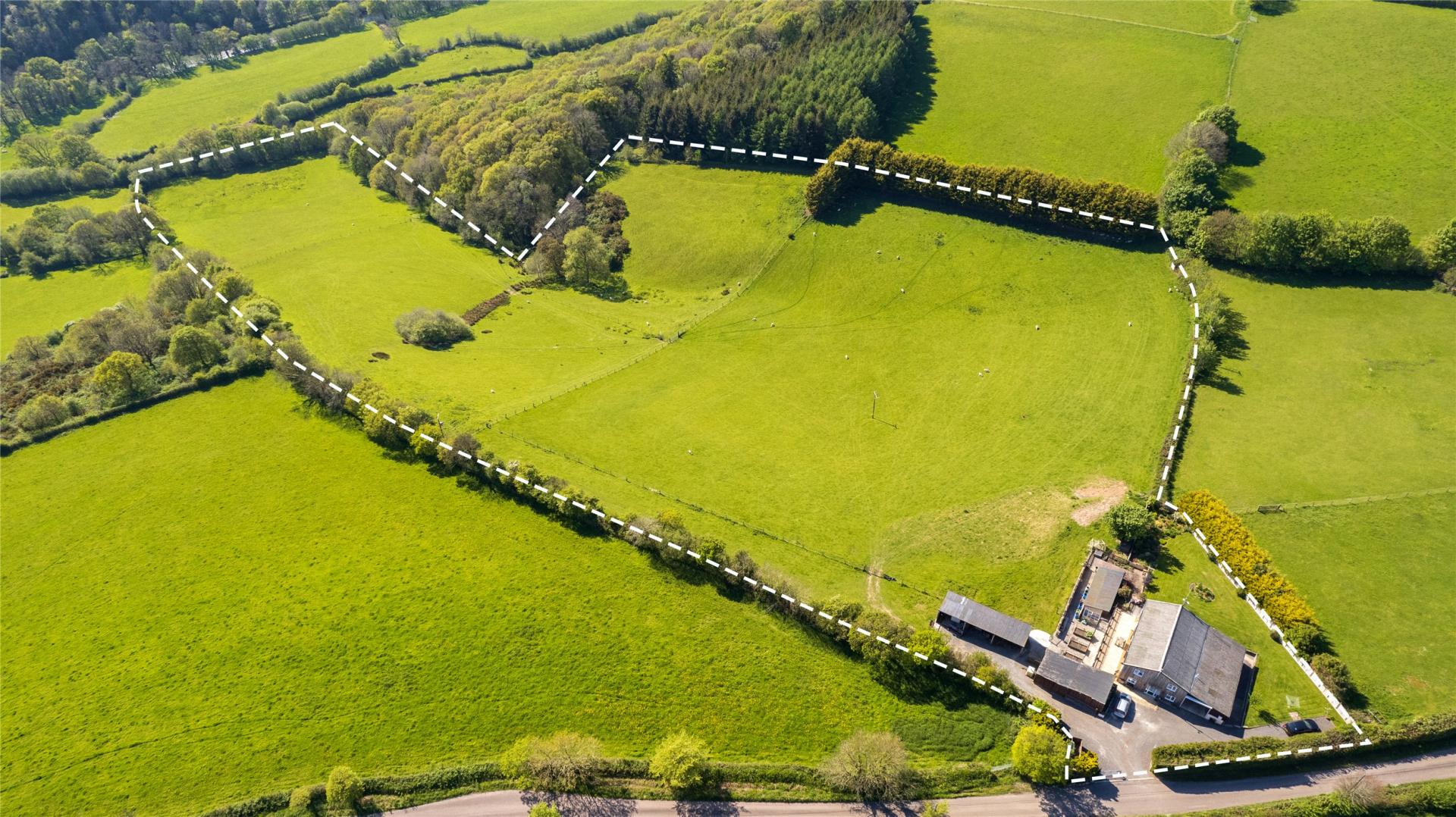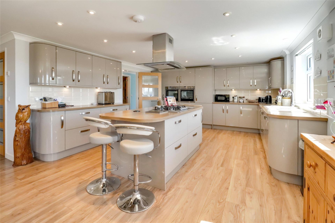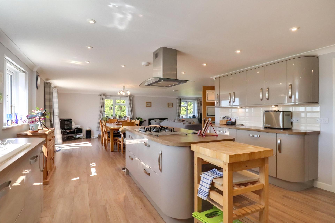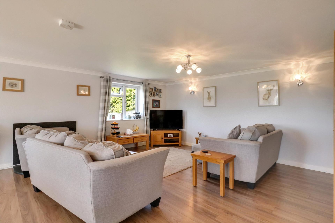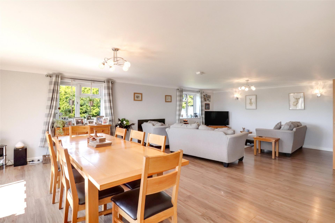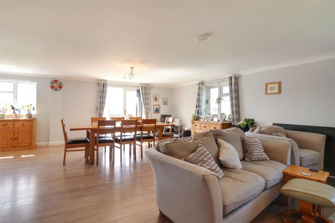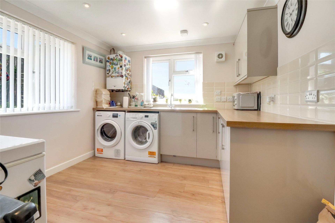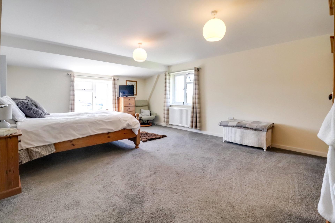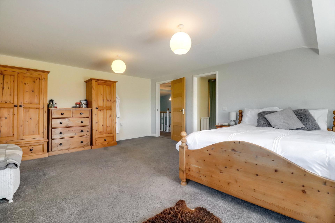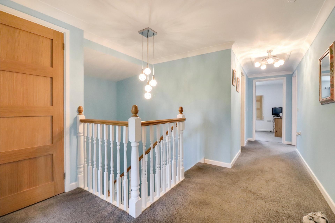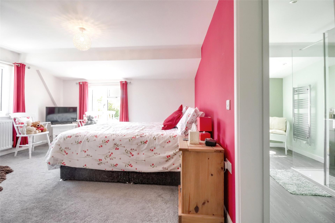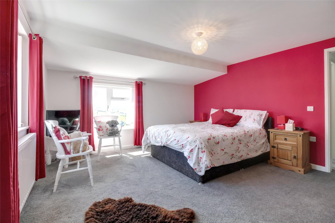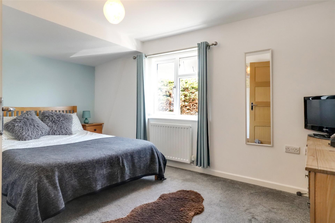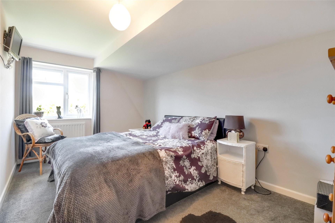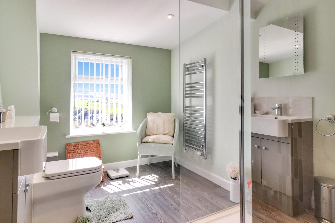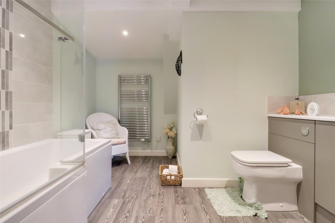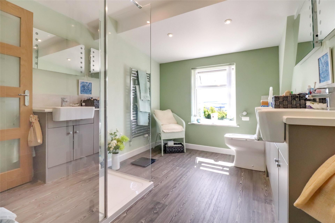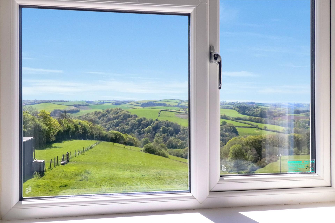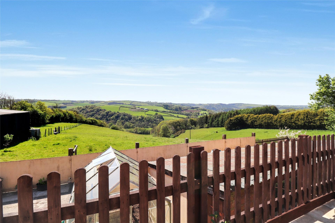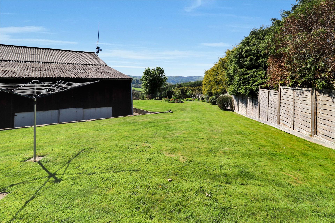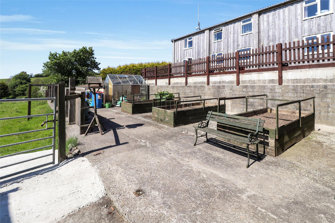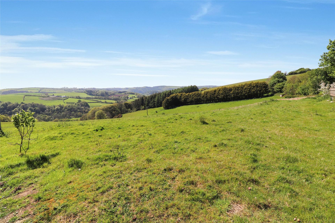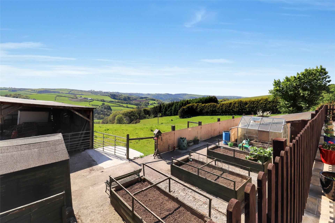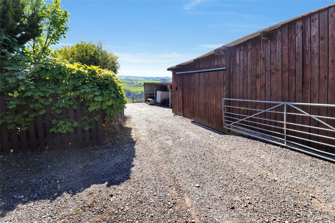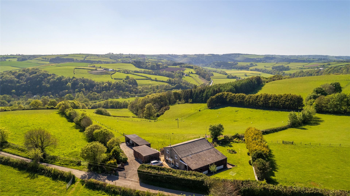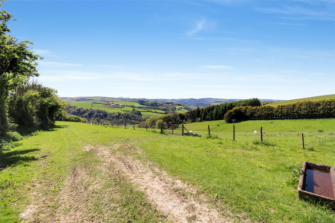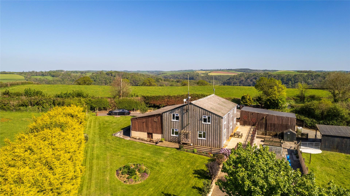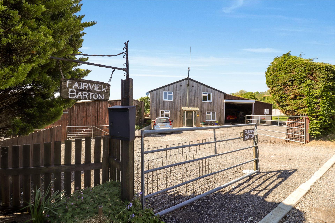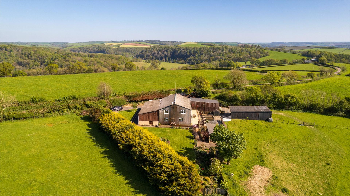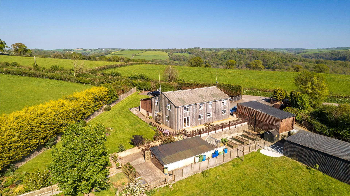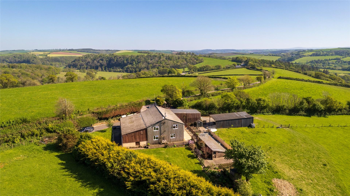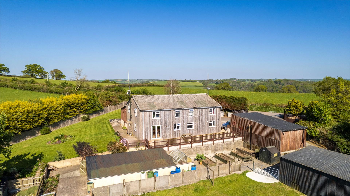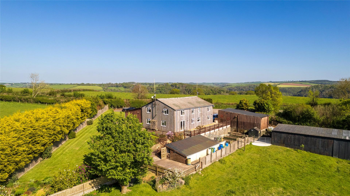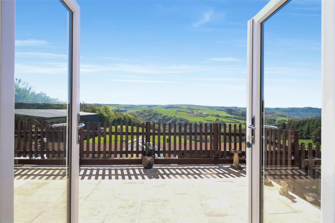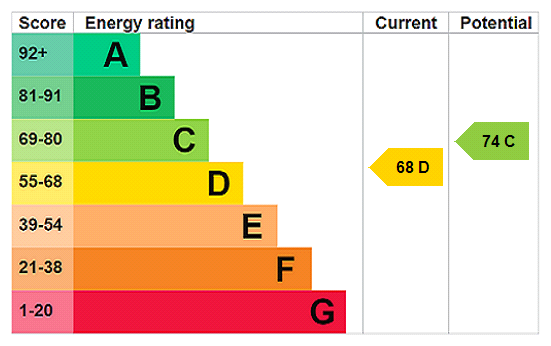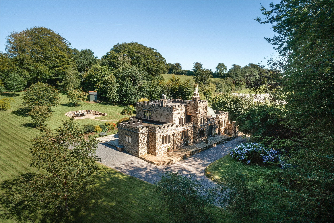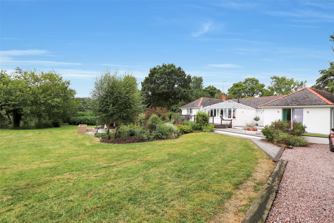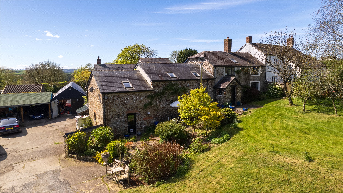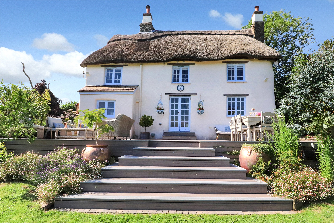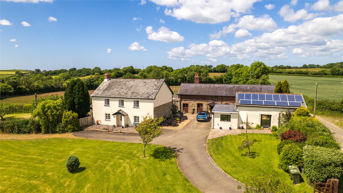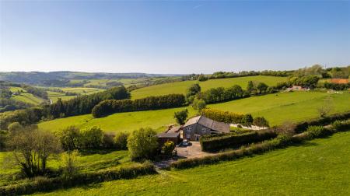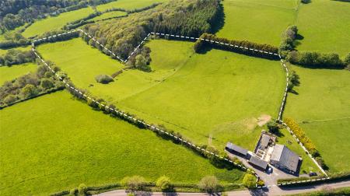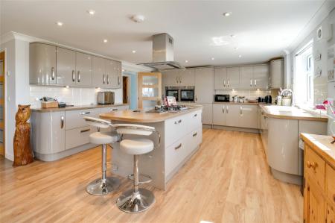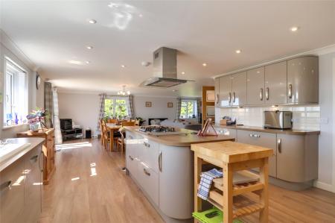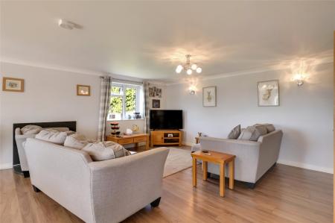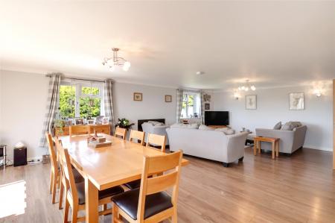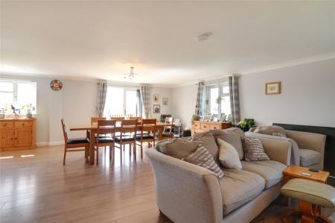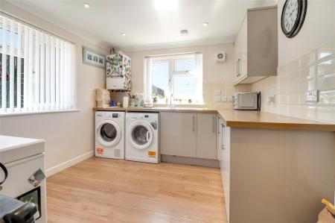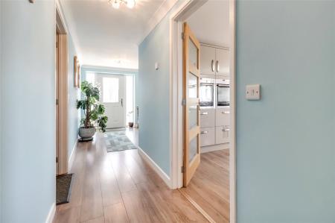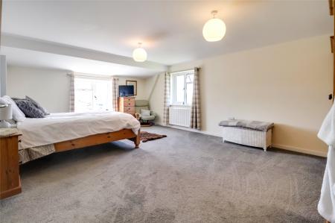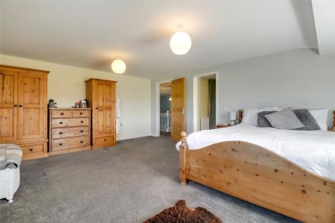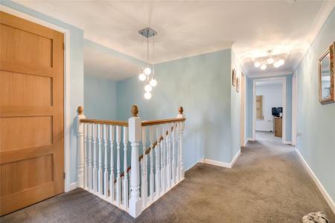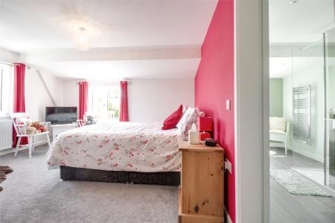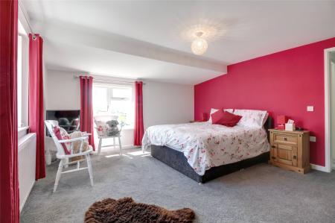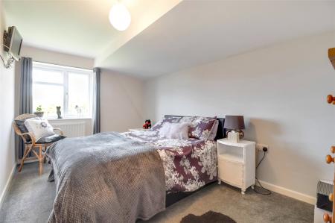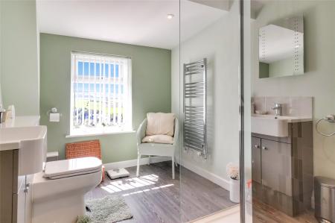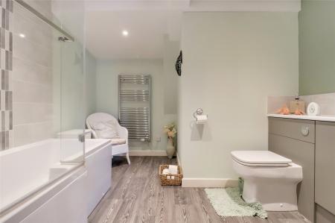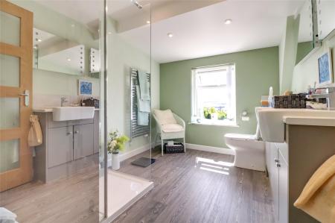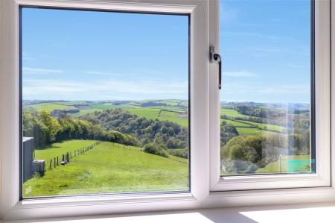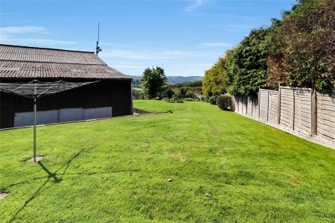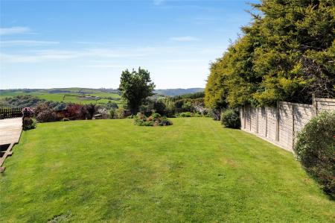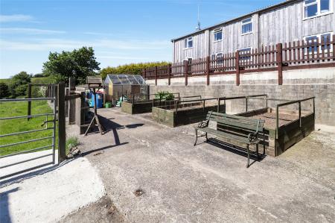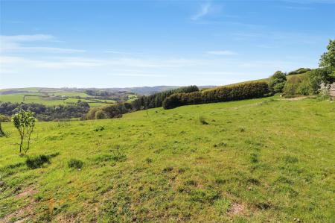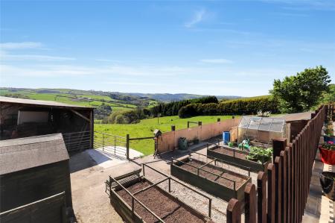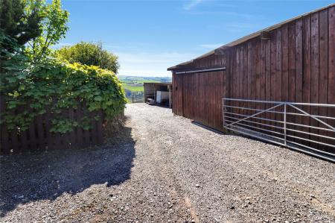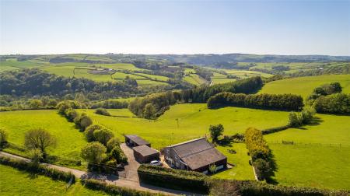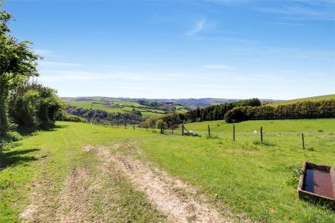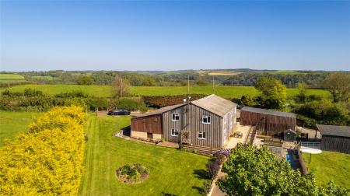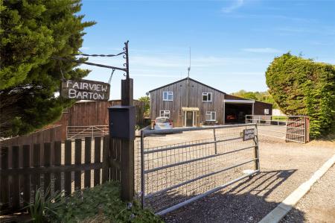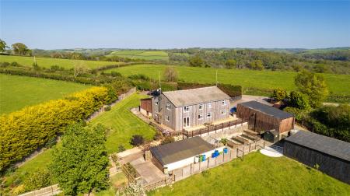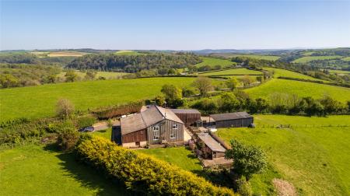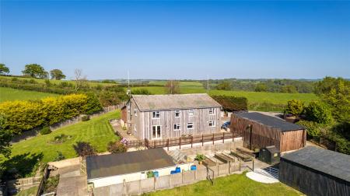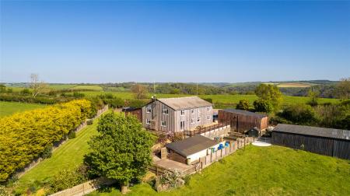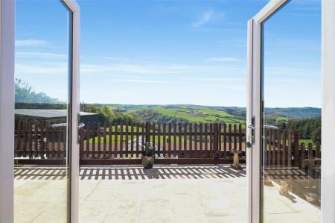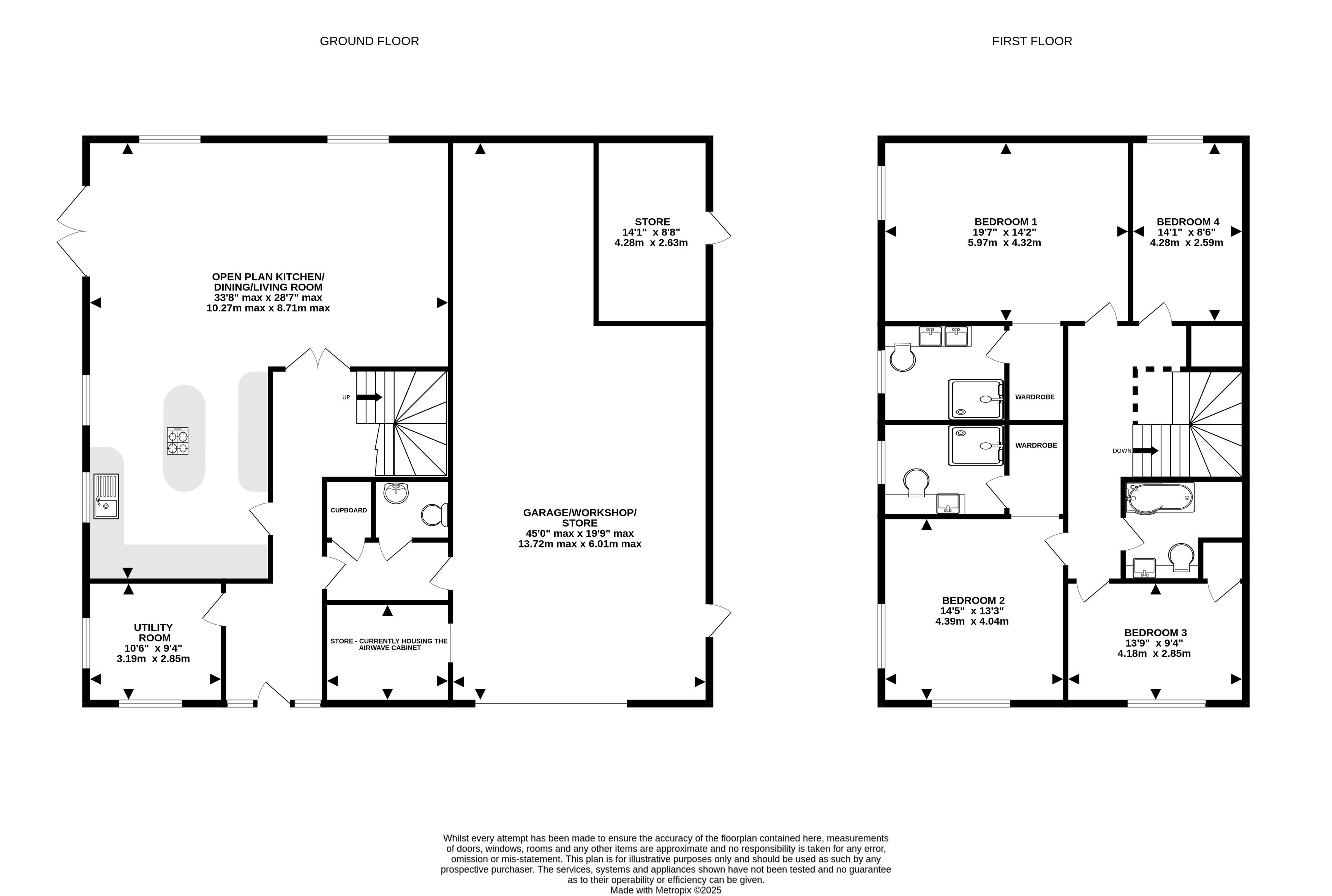- OUTSTANDING COUNTRYSIDE VIEWS
- CONVERTED IN 2017
- POSITIONED ON THE OUTSKIRTS OF THE POPULAR VILLAGE OF CHITTLEHAMHOLT
- MULTIPLE OUTBUILDINGS
- APPROXIMATELY 14 ACRES OF GROUNDS
- FOUR DOUBLE BEDROOMS
- BEAUTIFULLY APPOINTED LIVING SPACES
- UTILITY ROOM
- UNDERFLOOR HEATING
4 Bedroom Detached House for sale in Devon
OUTSTANDING COUNTRYSIDE VIEWS
CONVERTED IN 2017
POSITIONED ON THE OUTSKIRTS OF THE POPULAR VILLAGE OF CHITTLEHAMHOLT
MULTIPLE OUTBUILDINGS
APPROXIMATELY 14 ACRES OF GROUNDS
FOUR DOUBLE BEDROOMS
BEAUTIFULLY APPOINTED LIVING SPACES
UTILITY ROOM
UNDERFLOOR HEATING
Originally converted in 2017, Fairview Barton is a beautifully presented and spacious four-bedroom, three-bathroom detached home that combines modern living with rural charm. Set in approximately 14 acres of land, this exceptional property enjoys far-reaching views, expansive living areas, and a wealth of versatile outbuildings.
Originally converted in 2017, Fairview Barton is a beautifully presented and spacious four-bedroom, three-bathroom detached home that combines modern living with rural charm. Set in approximately 14 acres of land, this exceptional property enjoys far-reaching views, expansive living areas, and a wealth of versatile outbuildings.
Situated on the outskirts of the highly desirable North Devon village of Chittlehamholt, the property is accessed via a gated driveway that opens to a generous parking area and large garage/workshop with electric door.
Inside, the home is thoughtfully designed to accommodate both family life and entertaining. A welcoming entrance hall provides access to all ground floor rooms and features a staircase rising to the first floor. Off the hall is a spacious utility/boot room, fully fitted with base units, work surfaces, and plumbing for white goods.
A further inner hallway leads to a downstairs cloakroom, a large storage cupboard, and an integral door to the garage/workshop.
The heart of the home is the stunning open-plan kitchen, dining, and living area. Bathed in natural light from multiple windows and double doors, this impressive space offers uninterrupted views across the countryside. The contemporary kitchen is equipped with high-quality fittings including matching wall and base units, integrated Neff double ovens, induction hob, extractor, dishwasher, and fridge/freezer. From the dining area, double doors lead to a raised patio and the landscaped garden which is positioned to the side of the property.
Upstairs, there are four generously sized double bedrooms. The master suite and bedroom two both feature walk-in wardrobes and well-appointed en-suite shower rooms with walk-in showers, WC, and vanity wash basins. The family bathroom is extremely well fitted, complete with a bath and shower over, WC, and vanity unit.
The grounds are as impressive as the interior. The gated driveway provides ample parking and access to the extensive garage/workshop. A timber barn known as ‘The Shippon’ and an open fronted pole barn sits adjacent to the drive and leads off to an area with raised vegetable beds, a greenhouse, and a further barn. The rear garden is thoughtfully landscaped with mature planting and a generous lawn that wraps around to a raised patio—an ideal spot to enjoy panoramic views of the surrounding countryside.
The property’s 14 acres of land are sectioned for agricultural use and include a small woodland and a natural spring fed pond, creating a true haven for nature lovers and those seeking a rural lifestyle.
Services Mains water and electricity. LPG heating, underfloor heating to the ground floor. Septic tank drainage, installed in 2017.
NB: AGENTS NOTE: The property currently features two "Airwave" antennas located on the gable ends, utilised by the police and Blue Light Services for communications. Additionally, there is an "Airwave" MBTS cabinet situated within the store room off the workshop/garage. Access to this cabinet and the other equipment must be granted to Airwave upon request.
Plans are in place to relocate both the cabinet and the masts to an alternative location within the curtilage of the property, specifically to the northern border. Once relocated, the cabinet will no longer be inside the property, and the right of access will be limited to the garden area only. We have been advised that the vendors currently receive an annual payment of approximately £2,500 for hosting this equipment.
Further information regarding this proposal can be found on the North Devon Council planning website under reference 79406.
TENURE Freehold
COUNCIL TAX BAND E
VIEWINGS Strictly by appointment through the sole selling agent.
Mobile and Broadband We encourage you to check before viewing a property the potential broadband speeds and mobile signal coverage.
You can do so by visiting OFCOM.
From South Molton proceed south out of the town on the B3226 and stay on this road for approximately 4½ miles before taking the right turn signposted to Chittlehamholt. Proceed up the hill and at the 'T' junction, turn left. Drive through the village and the property will be found on the right hand side after approximately 1 mile.
What3words: ///fault.attending.cookery
Important Information
- This is a Freehold property.
Property Ref: 55885_SOU250020
Similar Properties
4 Bedroom Detached House | Guide Price £895,000
A JAW DROPPING FOUR BEDROOM DETACHED CASTLE WITH NO NEAR NEIGHBOURS AND STUNNING COUNTRYSIDE VIEWS!Ever dreamed of ownin...
East Worlington, Crediton, Devon
5 Bedroom Detached Bungalow | Guide Price £775,000
Set amidst gently rolling countryside, this outstanding detached luxury bungalow enjoys a peaceful rural location while...
4 Bedroom House | Guide Price £750,000
PLEASE CLICK TO WATCH OUR PROFESSIONAL DRONE AND VIDEO TOUR!Experience the epitome of country living on the outskirts of...
+Barn & Annexe, Cobbaton, Chittlehampton
5 Bedroom Detached House | Guide Price £975,000
TWO CHARMING THATCHED COTTAGES SET WITHIN GROUNDS OF APPROXIMATELY 1.5 ACRES.This quintessential 3/4 bedroom Grade II Li...
Chittlehamholt, Umberleigh, Devon
8 Bedroom Detached House | Guide Price £1,400,000
For the first time in over 110 years, Deason Farm and Higher Deason Court are available on the market as a single lot bo...

Webbers South Molton (South Molton)
South Molton, Devon, EX36 3AQ
How much is your home worth?
Use our short form to request a valuation of your property.
Request a Valuation
