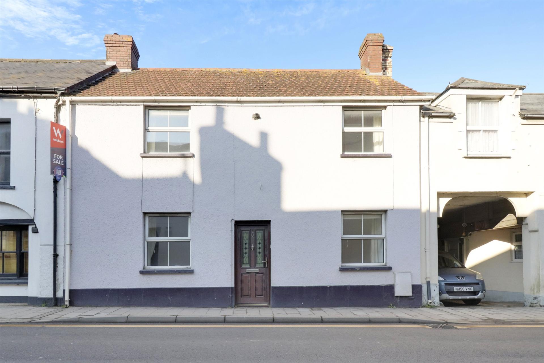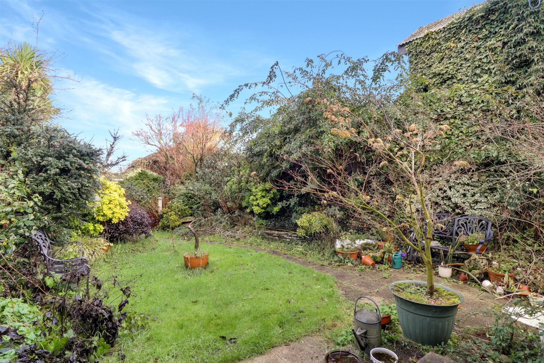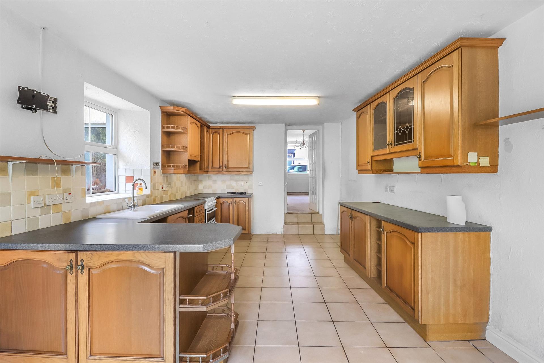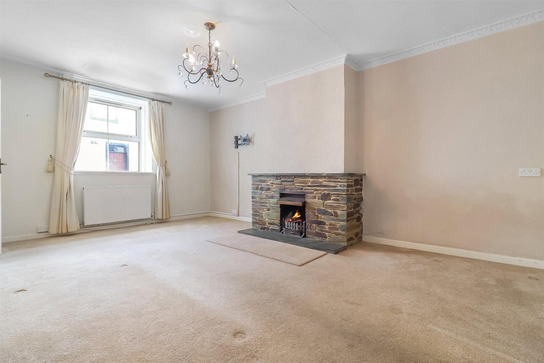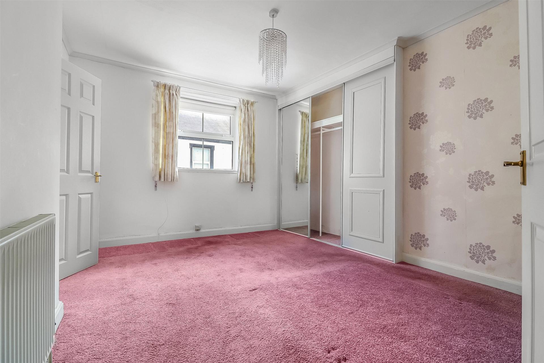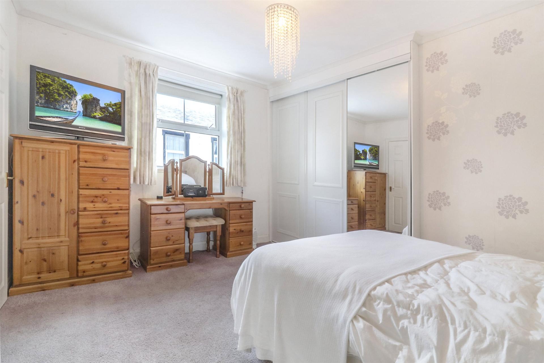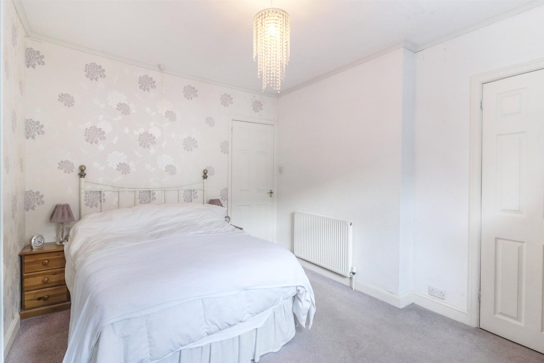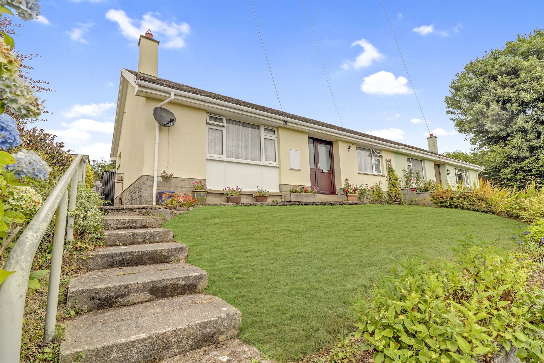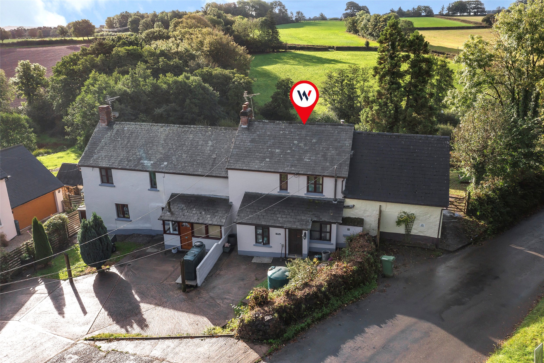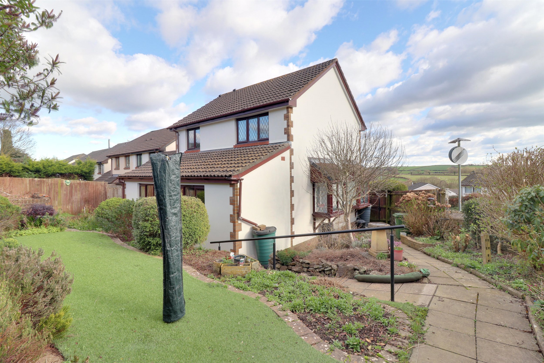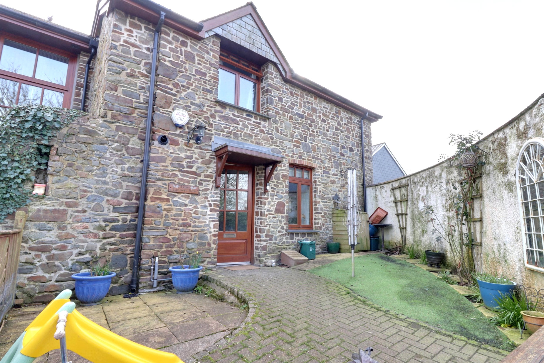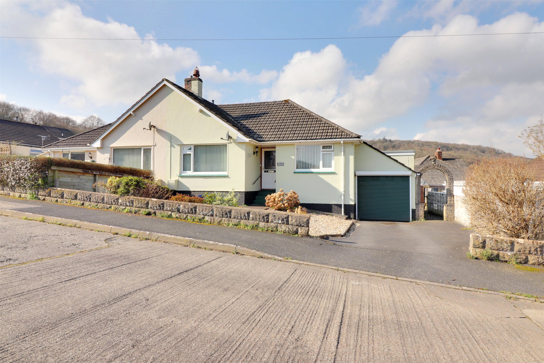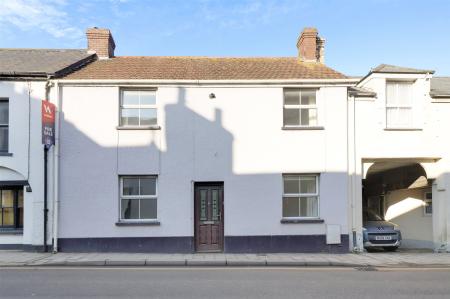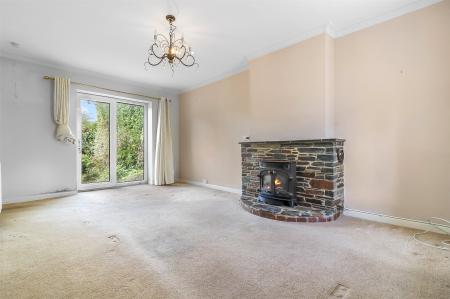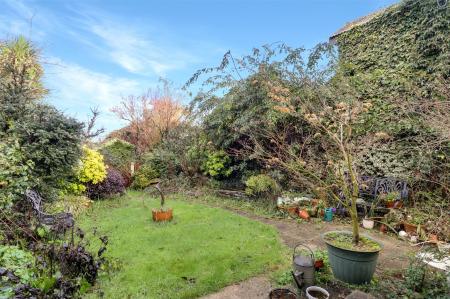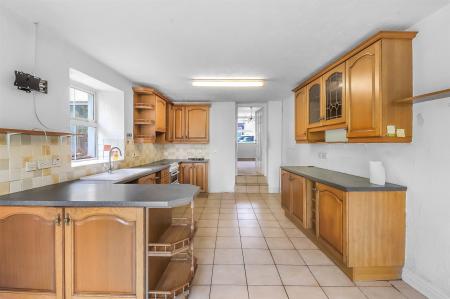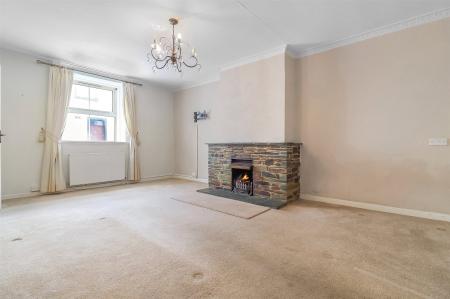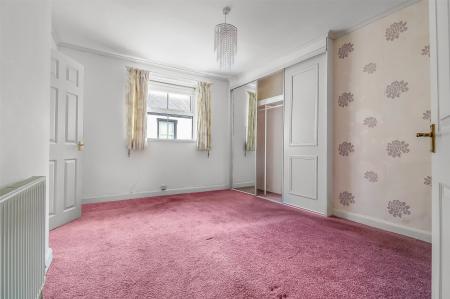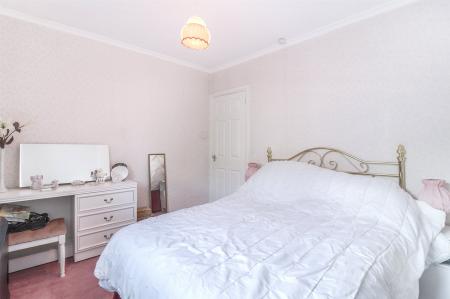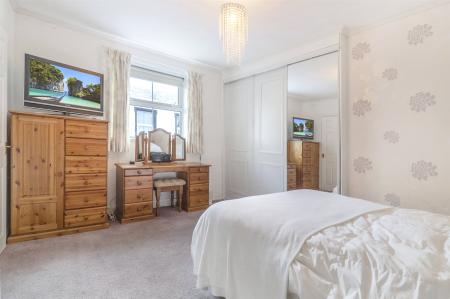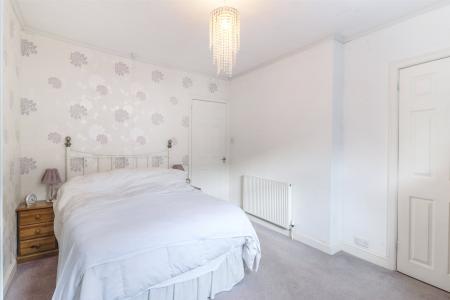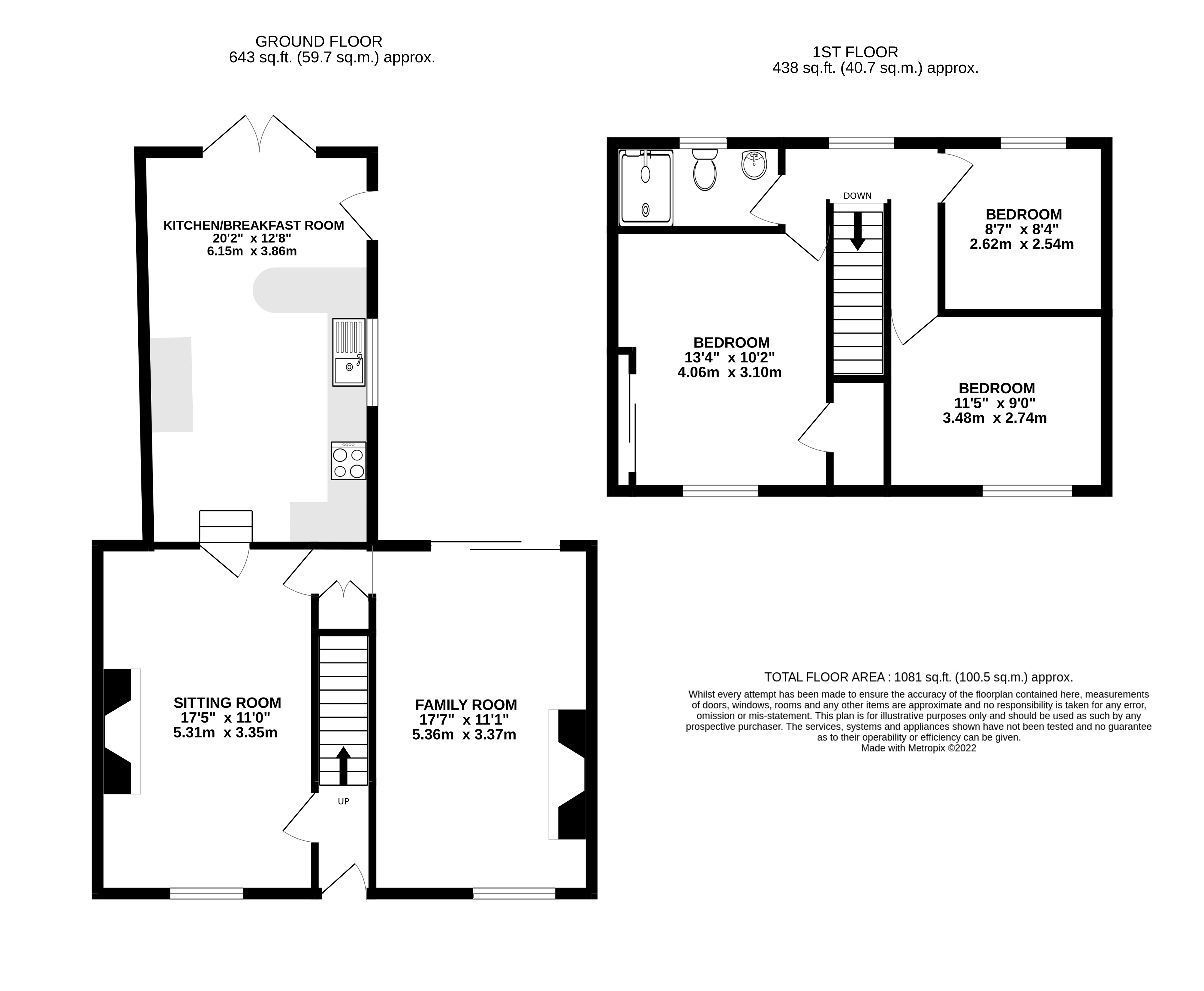- No onward chain
- Flexible living accommodation
- Open plan kitchen/dining room
- Private walled gardens
- Workshop
- Garage
- Potential for extension (STNPP)
- Close to town centre
3 Bedroom Terraced House for sale in Devon
No onward chain
Flexible living accommodation
Open plan kitchen/dining room
Private walled gardens
Workshop
Garage
Potential for extension (STNPP)
Close to town centre
Moments from the town centre of Great Torrington, this impressive 3- bedroom home boasts two generous reception rooms, as well as an open plan kitchen dining room extension. External elevations of rendered finish under a tiled roof. Three bedrooms upstairs provide plenty of accommodation and private and walled rear gardens give it a wonderful peaceful escape. The added bonus of a detached garage provides extra outdoor storage or workshop space. The front door opens into the hallway, stairs heading straight up in front of you. The main sitting room is found immediately on the left leading you straight into the home with a real cosy feel, an open fireplace is situated on the far wall giving plenty of heat on those colder evenings.
At the far end the room cuts behind leading into the second reception room, which itself would make for a fantastic snug or separate dining area. It could also be utilised as a downstairs bedroom if required as it is private from the rest of the property and even has its own rear access through double doors leading outside. This room also has a gas fire creating a real warmth that is continued throughout the home.
To the rear lies the expansive kitchen breakfast room, tiled underfoot and fitted with ample worktop space, cupboards and drawer storage as well as plenty of room for a dining set for all the family. Electric oven, ceramic sink with drainer and space for a free-standing fridge/freezer can also be found. The size and layout of this room really provides a fantastic social hub for the property. Further double doors open out onto steps leading to the lawn and a side door opens out to a patio area down the side of the kitchen.
Heading upstairs you are faced with a double-glazed unit looking out over the rear, with distant views over the rooftops. Turning left you have the main bedroom, a really generous double bedroom with built in wardrobe space and a large cupboard over the stairs. There is also ample space for a double bed as well as free standing drawer units
Adjacent to this room is the main shower room, fitted with a walk- in shower, w.c and wash hand basin. The white suite creates a modern feeling space and the window to the rear allows for plenty of natural light. The hallway continues back around and you have the two remaining bedrooms.
The second is another generous double whilst the third is smaller but would easily accommodate a single bed or work perfectly as a home office/study. It too has a double -glazed unit overlooking the rear of the home.
The rear gardens are walled and private. Borders are full of shrubs and trees, and a paved pathway flows round the lawn and through the garden giving access to a workshop with power and light connected as well as a secluded seating area. The rear gate found at the end of the garden leads out onto a right of way running toward the separate garage a short walk from the rear garden. This sits on its own and could be utilised as extra storage space or a workshop/ home gym.
To conclude, No.70 is ideally situated if you are looking to be close by to amenities, bus routes schools and pubs but it also brings with it a wonderful character and warmth that would suit as a family home perfectly. The accommodation that is there already provides plenty of space, but the flexible nature of the rooms means there is lots of potential to rearrange or even extend (STNPP) the outside space tops a brilliant home off perfectly and the walled garden does create a wonderful sense of privacy and character.
Sitting Room 17'5" x 11' (5.3m x 3.35m).
Family Room 17'7" x 11'1" (5.36m x 3.38m).
Kitchen/Breakfast Room 20'2" x 12'8" (6.15m x 3.86m).
Bedroom 13'4" x 10'2" (4.06m x 3.1m).
Bedroom 11'5" x 9' (3.48m x 2.74m).
Bedroom 8'7" x 8'4" (2.62m x 2.54m).
Services All mains services connected
Tenure Freehold
Viewings Strictly by appointment with the selling agent only
Council Tax B
From our Great Torrington office, follow the road up past the South Stret car park and continue round the corner onto Whites Lane. Continue until you reach the t junction and take a left turn onto New Street. The property can be found a short distance up the road on the right hand side with a Webbers 'For Sale' board clearly displayed.
///duplicity.lecturers.strongman
Important information
This is a Share Transfer property.
Property Ref: 55681_TOR220164
Similar Properties
Barfield Close, Dolton, Winkleigh
2 Bedroom Semi-Detached Bungalow | Guide Price £260,000
*VILLAGE LOCATION* Perfectly positioned on the edge of village life is this 2 bedroom semi detached bungalow. A very gen...
Winswell Farm, Peters Marland, Torrington
2 Bedroom House | Guide Price £250,000
With views across the valley behind, a two bedroom character terraced cottage offering open plan accommodation on the gr...
Holwill Drive, Great Torrington, Devon
3 Bedroom House | Guide Price £250,000
*3 BEDROOM HOME IN A SECLUDED LOCATION*This generous home on the popular development of Holwill Drive has been extended...
Tannery Row, Church Lane, Great Torrington
3 Bedroom House | Guide Price £265,000
This beautifully presented cottage is situated in a TOWN CENTRE location just a few steps away from the HISTORIC AND PEA...
3 Bedroom House | Guide Price £270,000
*CHARACTER COTTAGE IN VILLAGE LOCATION*This 3 bedroom home boasts a front garden, privacy, parking for multiple vehicles...
St. Marys Close, Great Torrington, Devon
3 Bedroom Semi-Detached Bungalow | Guide Price £270,000
Charming 3-bedroom semi-detached bungalow boasting a spacious garden, off-street parking, and garage. The property offer...
How much is your home worth?
Use our short form to request a valuation of your property.
Request a Valuation

