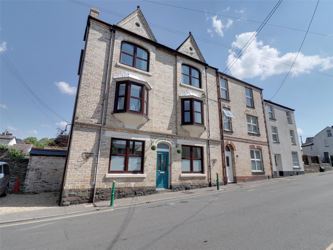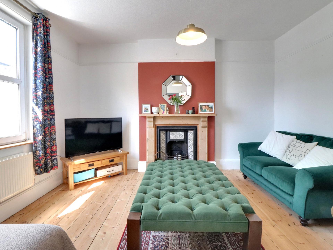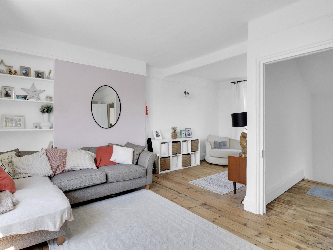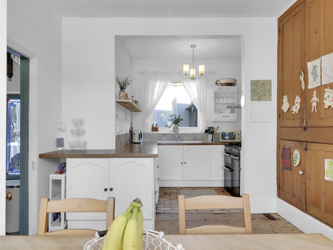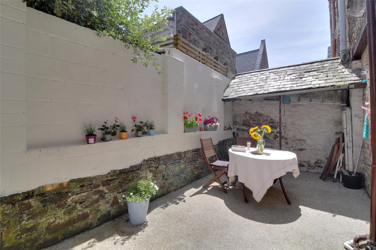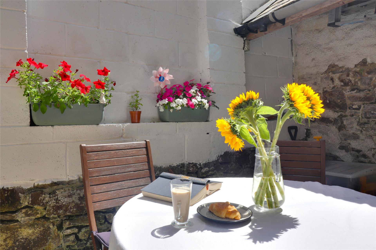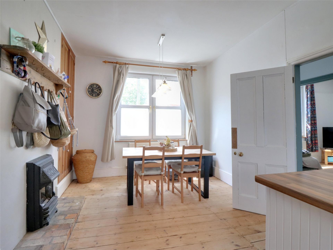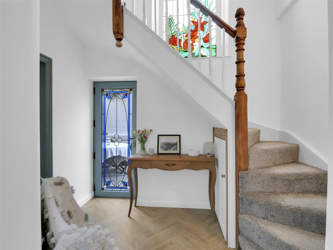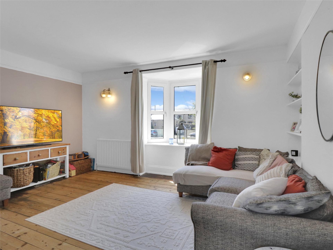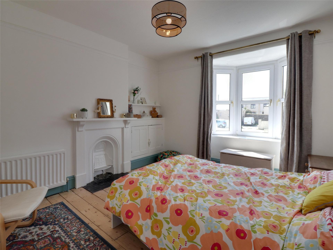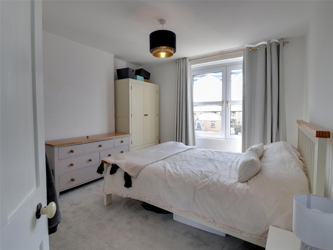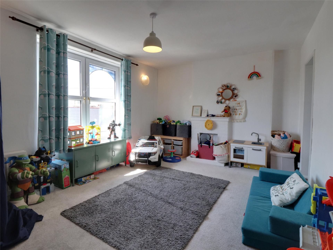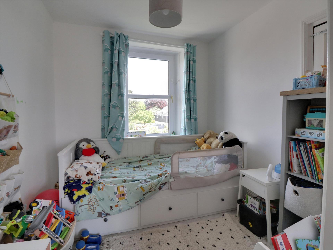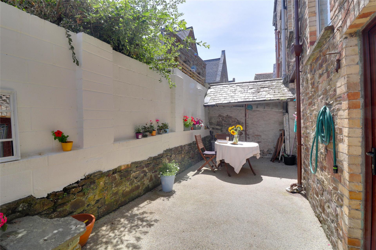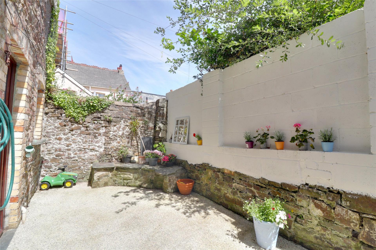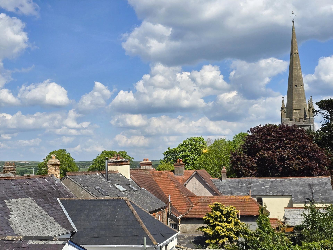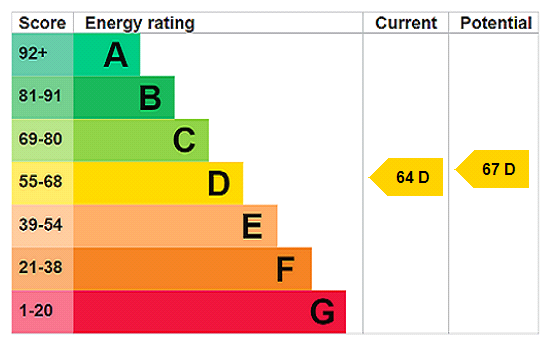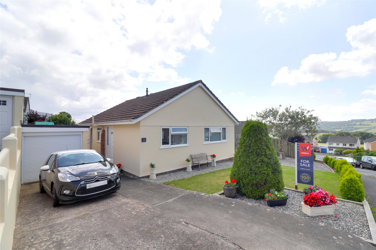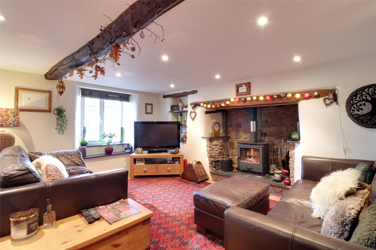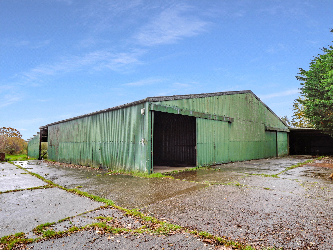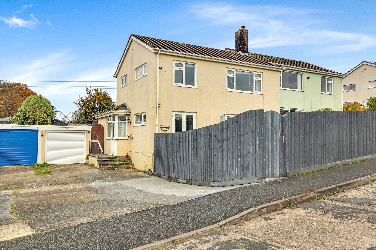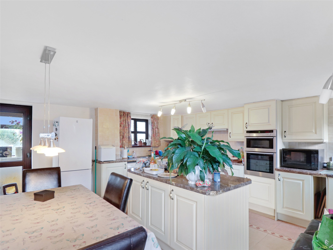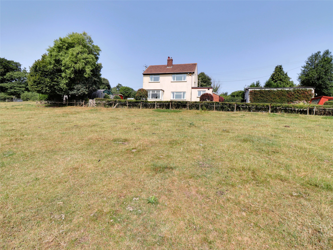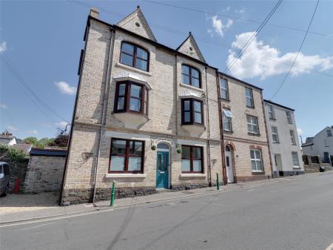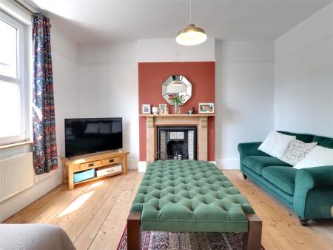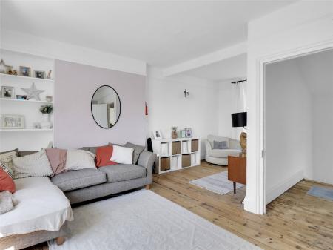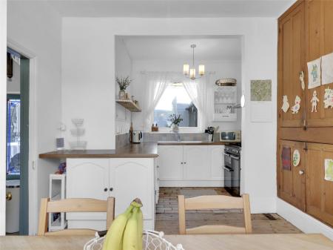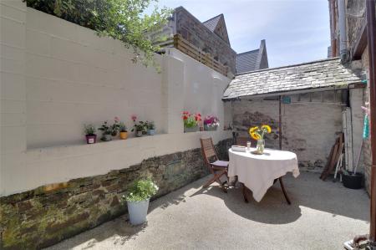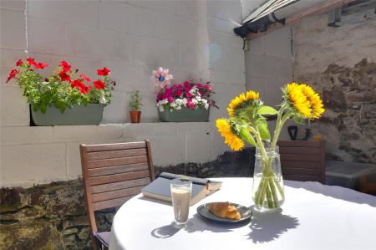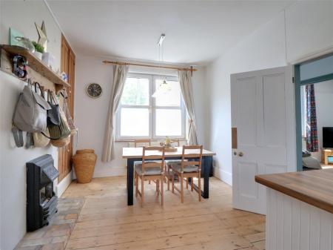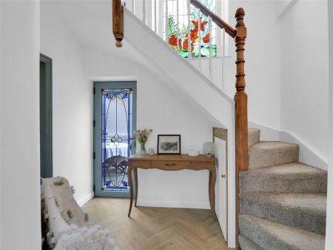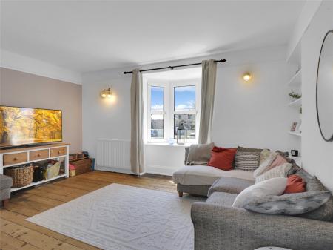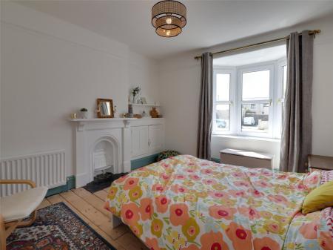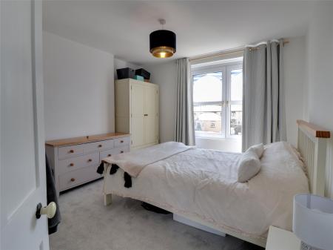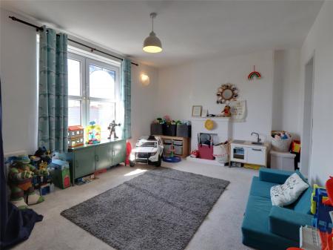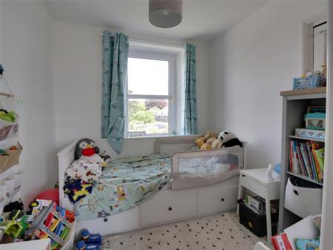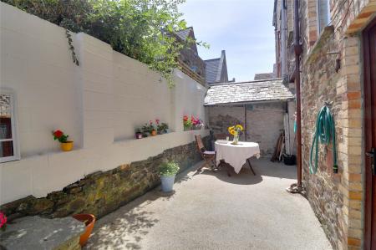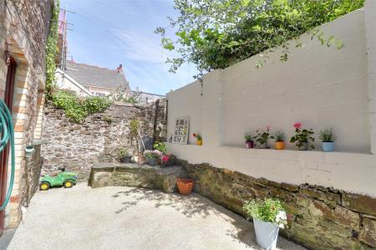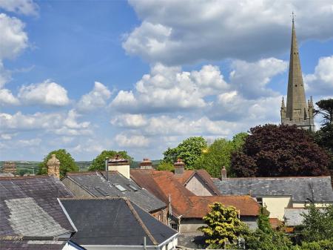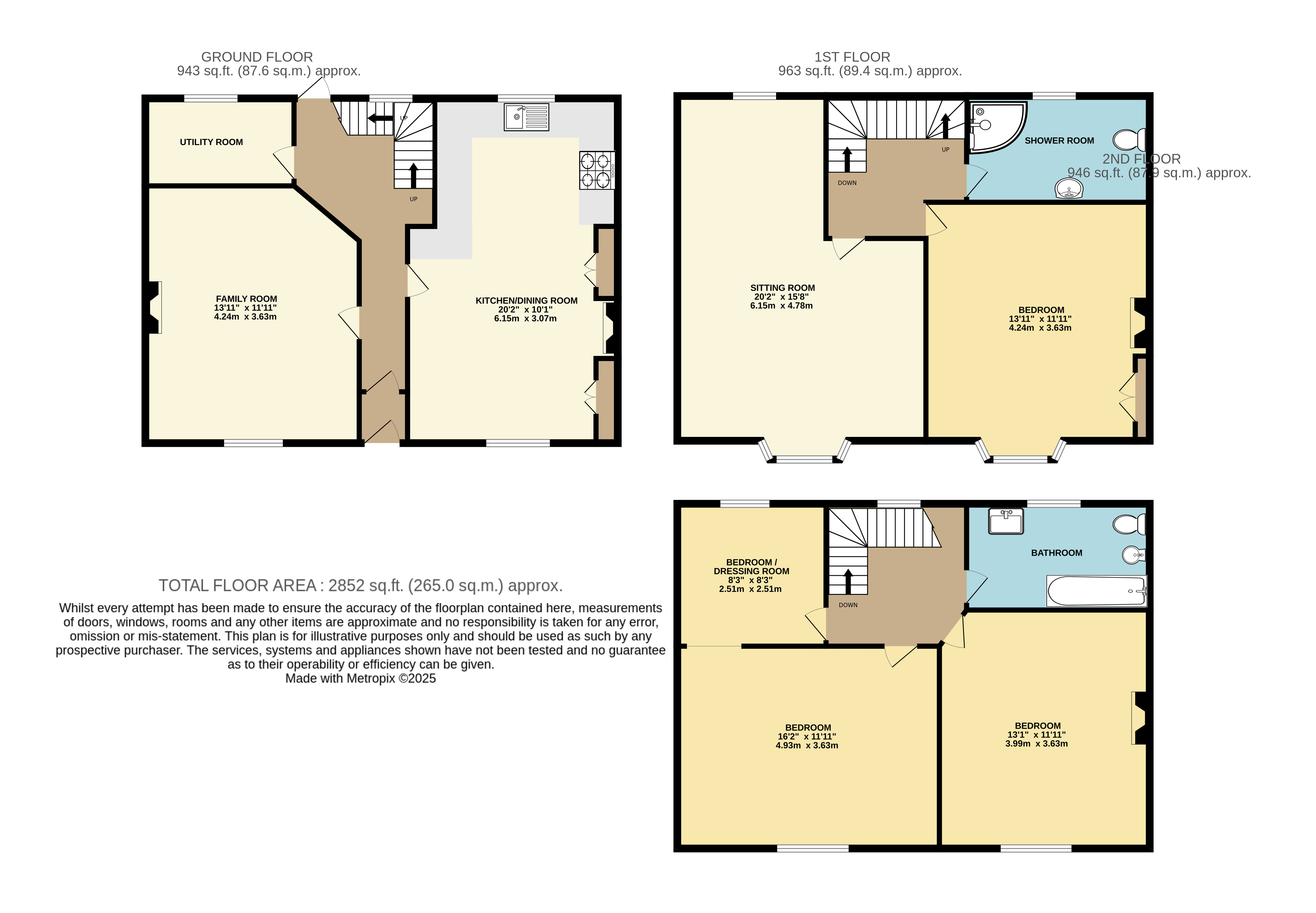- Period home
- Character features
- Views
- Plenty of natural light throughout
- Extensive accommodation
- Double glazing
- Designated car space
- Kitchen/breakfast room
- Courtyard garden
- Torrington Commons within walking distance
4 Bedroom House for sale in Devon
Period home
Character features
Views
Plenty of natural light throughout
Extensive accommodation
Double glazing
Designated car space
Kitchen/breakfast room
Courtyard garden
Torrington Commons within walking distance
Under the present owner’s guidance this brick under tile home has been transformed to a most welcoming homely environment full of character and stylish features with the current layout offering a fine 20 ‘L’ shaped first floor sitting room being both easterly and westerly facing. A great place to see the waning of the day.
A traditional period tiled floor is found just inside the modern traditionally styled front door complete with stained glass panels. Another stained-glass door opens into the welcoming reception hall, and you quickly get the sense of what this home is all about having high ceilings and character period features. The living room enjoys a lovely westerly aspect and with its stripped plank floor and feature fireplace with tiled insets is a most pleasing room. The remodelled double aspect kitchen/breakfast room offers a range of wall, floor, and drawer units with associated work tops, space for a range cooker with cooker hood above, tall built in old pine fronted cupboards with fireplace betwixt, and both the brick and stripped flooring help create a most traditional character feel. Rounding off the accommodation on the ground floor is a good-sized utility room with plenty of appliance space and a door leads out to the courtyard garden from the reception hall.
Taking the stairs to the first floor, you pass a wonderful large stained-glass window and this being on the eastern side of the house, it bathes not only the hall but the first-floor galleried landing in wonderful morning light. The current Vendors have utilised what could be a very large L shaped bedroom into a fine double aspect sitting room that with windows on both eastern and western side allow for an amazing amount of light and being L shaped there is a natural divide to create a study/reading area or children’s playroom. By dividing this room, a further reception or bedroom accommodation could be created should a new owner so wish. On this floor is also found a good size double bedroom with character fireplace and a stylish updated shower room with wash hand basin and w.c.
Continuing to the second floor you pass by yet another stained-glass window, again on the eastern side, before alighting on spacious galleried landing complete with pine handrail, spindles and acorn finials. Leading off is another good sized double bedroom, an ‘L‘shaped bedroom with nursery off, currently with a door closed off back into the landing thus allowing sub division as per the lounge. This ‘L’ shaped room works very well for the Vendors child to have a lovely large playroom and bedroom. Being on the third floor there are views over the roof tops towards the church spire and hillside on the fringes of the town. The family bathroom is of a good size having bath with shower over, wash hand basin and w.c. and the afore mentioned views.
Outside
Running along the easterly side of the property and getting a lot of the morning and early afternoon sun is a walled courtyard garden some 24’ in length with covered storage at one end and having a resin base means there is no need for a lawnmower and gives young children a great surface to kick a ball around or ride their chosen method of transport!
Parking
This is found across the road in a designated car space which for a town centre home is quite rare.
Services All main services and draingage connected. Heating via gas fired boiler.
Council tax B- Torridge District Council
EPC D
Viewings Strictly by appointment with the sole selling agent only
Tenure Freehold
Kitchen/ Dining Room 20'2" x 10'1" (6.15m x 3.07m).
Living Room 13'11" x 11'11" (4.24m x 3.63m).
Utility Room
Family Room/ Bedroom 20'2" x 15'8" (6.15m x 4.78m).
Bedroom 13'11" x 11'11" (4.24m x 3.63m).
Showerroom
Bedroom 13'1" x 11'11" (4m x 3.63m).
Bedroom 16'2" x 11'11" (4.93m x 3.63m).
Bedroom/ Dressing Room 8'3" x 8'3" (2.51m x 2.51m).
Bathroom
From our office turn right taking the South Street exit leading to Whites Lane where the property will be found towards the end of the road on the right hand side.
https://what3words.com/giraffes.songbirds.reseller
Important Information
- This is a Freehold property.
Property Ref: 55681_TOR250076
Similar Properties
Parkes Road, Great Torrington, Devon
2 Bedroom Detached Bungalow | Guide Price £290,000
This well maintained detached bungalow, close to schools and a short walk to town, offers 2 double bedrooms, a sun trap...
The Village, Wembworthy, Chulmleigh
3 Bedroom Semi-Detached House | Guide Price £275,000
Charming three bedroom semi detached character cottage set in the picturesque village of Wembworthy, surrounded by the D...
Black Torrington, Beaworthy, Devon
6 Bedroom Equestrian | Guide Price £275,000
Set in a semi rural location, this is a WONDERFUL OPPORTUNITY awaiting someone to CONVERT a former agricultural steel fr...
3 Bedroom Semi-Detached House | £295,000
Beautifully presented semi-detached family home in a sought-after area of Great Torrington. Offering three double bedroo...
4 Bedroom House | Guide Price £325,000
A delightful 4 bedroom barn conversion, with plenty of parking an expansive garden forming part of a small select develo...
Cleave Hill, Dolton, Winkleigh
3 Bedroom Detached House | Guide Price £350,000
Set with commanding, southerly views across the valley and fields behind, a detached house offering scope for updating a...
How much is your home worth?
Use our short form to request a valuation of your property.
Request a Valuation

