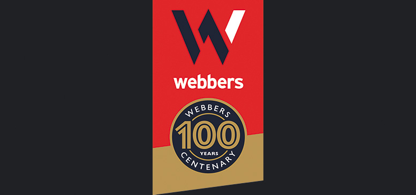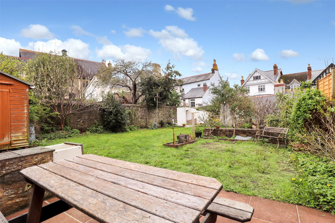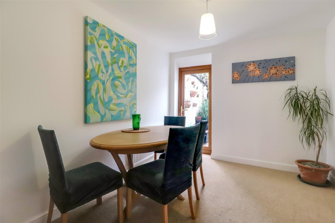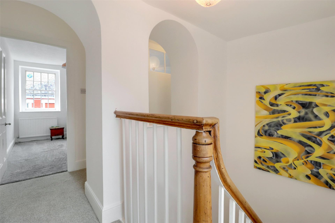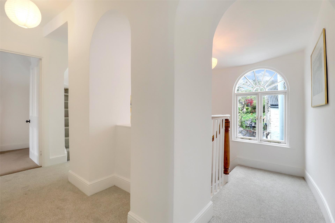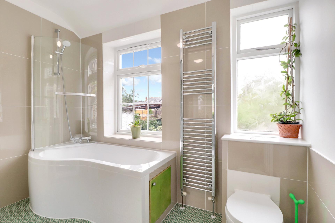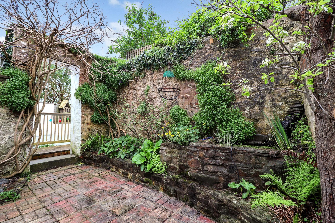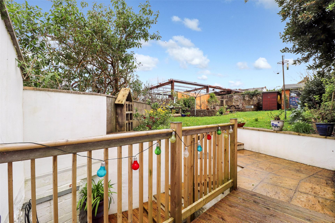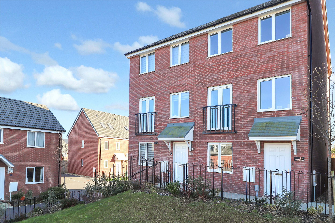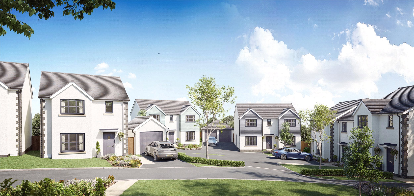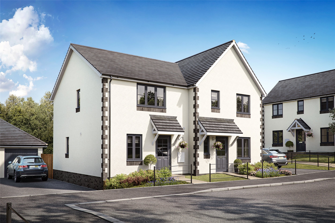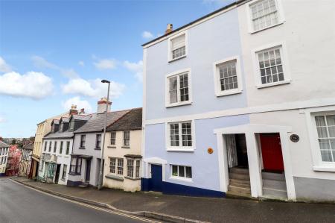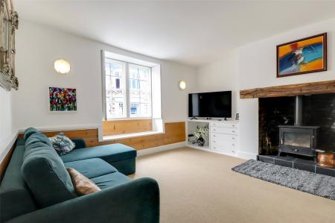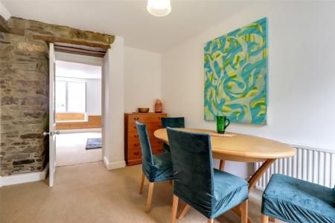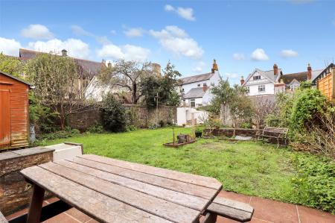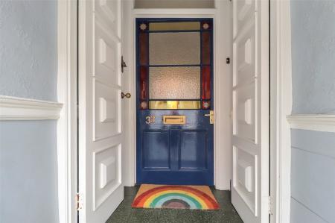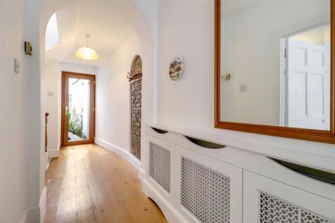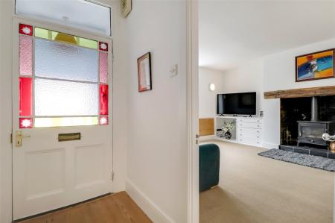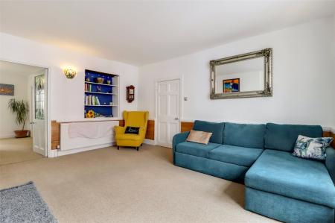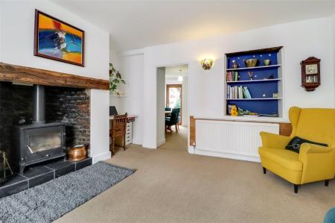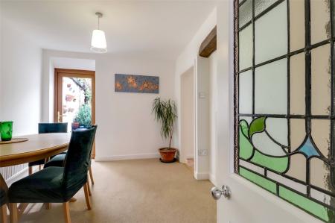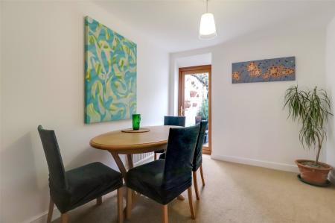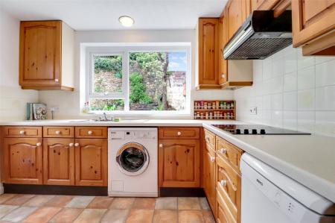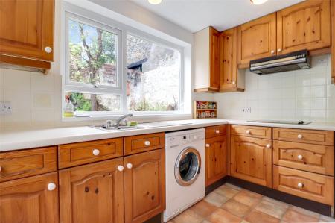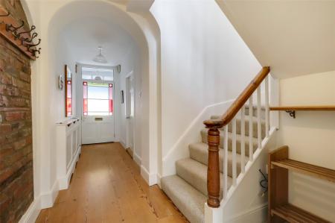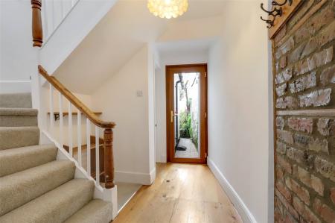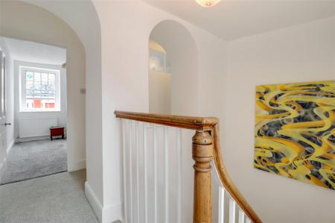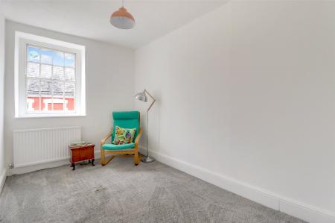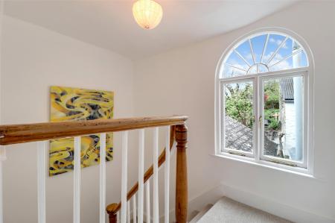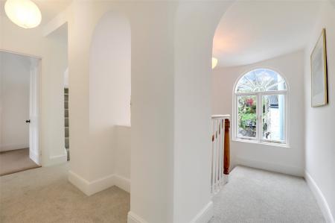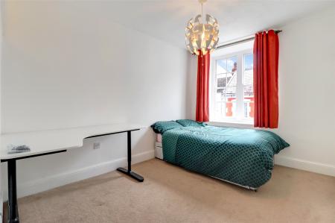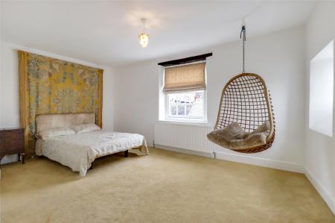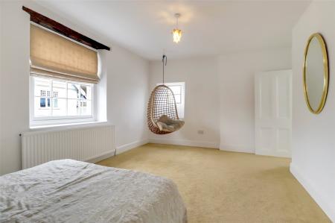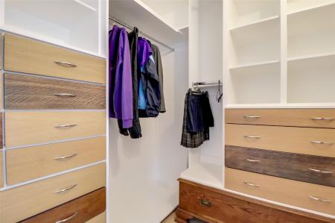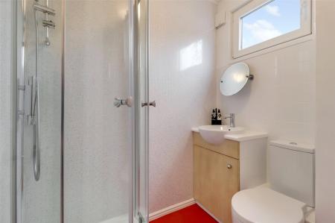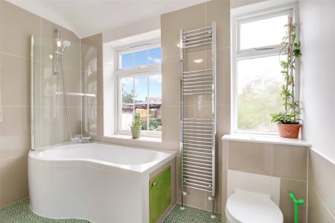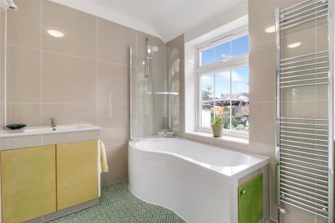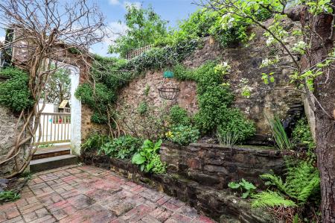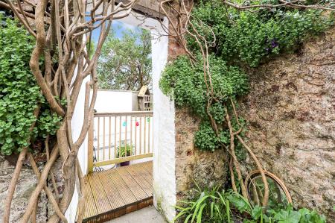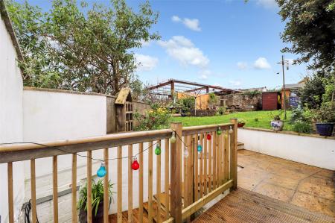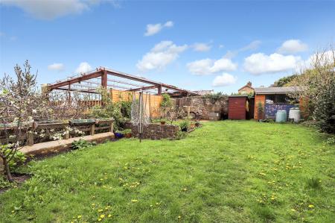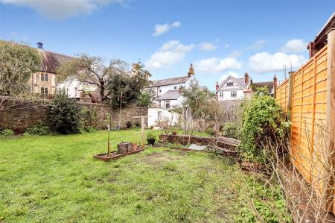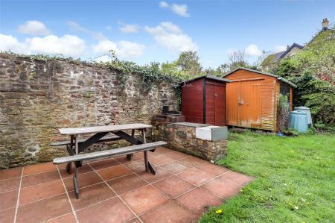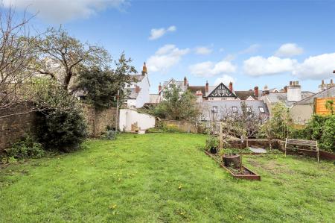- THREE BEDROOMS
- GRADE II LISTED
- FULL OF CHARM AND CHARACTER
- NO ONWARD CHAIN
- LARGE ENCLOSED REAR GARDENS
- MASTER BEDROOM WITH EN-SUITE
- WALKING DISTANCE TO TOWN CENTRE AND LOCAL AMENITIES
3 Bedroom Terraced House for sale in Devon
THREE BEDROOMS
GRADE II LISTED
FULL OF CHARM AND CHARACTER
NO ONWARD CHAIN
LARGE ENCLOSED REAR GARDENS
MASTER BEDROOM WITH EN-SUITE
WALKING DISTANCE TO TOWN CENTRE AND LOCAL AMENITIES
Welcome to number 33 High Street a Grade II listed home which enjoys three bedrooms across three floors and combines modern living, with historic charm and character throughout and a beautiful enclosed and generous rear garden
Steps lead to the front door and to a delightful stain glass door which welcomes you into the main hallway wit h character stairs sweep up to the upper levels and doors to the lounge and kitchen.
A spacious lounge overlooks the front of the property with plenty of room for sizeable furniture, including central feature wood burner and fireplace and door leading through to the dining room This sociable space has exposed brickwork and offers a space for dining room table and chairs, making this ideal for entertaining with family and friends. Also benefitting from useful under stairs storage.
From the lounge there is access to the rear facing kitchen which comprises of multiple eye and base level units, integrated electric oven, gas hob and space for washing appliances and door leading onto the rear gardens and inner access from the kitchen back into the hallway.
Ascending to the first floor the property enjoys two bedrooms both of which overlook the front of the property and are comfortable doubles in size and are complimented by a modern fitted family bathroom comprising of WC, hand wash basin and bath with shower over. Stairs then rise to the second floor where the master bedroom enjoys ample space with views over Bideford and the river front with a walk-in dressing room and en-suite featuring a close coupled WC, wash basin and corner shower cubicle. .
To the rear there is a small enclosed, walled retreat, surrounded by mature trees and plants, which then leads out to the large rear garden. The main garden which is laid to lawn and is bordered by trees and shrubs offers plenty of scope for the discerning gardener and allows plenty of room for garden furniture and to enjoy some al-fresco dining. There is also a useful shed for extra storage and which has the added bonus of power.
To the front of the property there is access to a extensive cellar , which has plenty of space for storing larger items and sports equipment and has the added advantage of mains electric.
Hallway 21'3" x 10'1" (6.48m x 3.07m).
Lounge 15'1" x 14'5" (4.6m x 4.4m).
Dining Room 10'9" x 8'10" (3.28m x 2.7m).
Kitchen 10'3" x 15'1" (3.12m x 4.6m).
Bedroom 1 16'2" x 11'9" (4.93m x 3.58m).
Dressing Room 7'3" x 6'4" (2.2m x 1.93m).
En-suite 5'1" x 6'1" (1.55m x 1.85m).
Bedroom 2 10'9" x 15'1" (3.28m x 4.6m).
Bedroom 3 7'6" x 11'7" (2.29m x 3.53m).
Bathroom 9'4" x 6'3" (2.84m x 1.9m).
Tenure Freehold
Services All mains services connected
Vieiwngs Strictly by appointment only
EPC EXEMPT
Council Tax B
Estimated Rental Income Based on these details, our Lettings & Property Management Department suggest an achievable gross monthly rental income of £875 - £900 subject to any necessary works and legal requirements (April 2024). This is a guide only and should not be relied upon for mortgage or finance purposes. Rental values can change and a formal valuation will be required to provide a precise market appraisal. Purchasers should be aware that any property let out must currently achieve a minimum band E on the EPC rating. The Government intend to increase this to a band C from 31/12/2025. Please refer to your solicitors as the legal position may change at any time.
From Bideford Quay proceed up the High Street and continue pwards where Number 33 is situated towards the top on the left hand side.
Important information
This is a Freehold property.
Property Ref: 55651_BID240015
Similar Properties
Forest Lakes, Woolsery, Bideford
2 Bedroom Detached Bungalow | Guide Price £275,000
A rare opportunity to buy this impressive and secluded detached 2 bedroom scandinavian style wooden holiday lodge sittin...
3 Bedroom House | Guide Price £275,000
If you are looking for a spacious home in a popular residential area then look no further. 29 Pincombe Road is a superb...
3 Bedroom Detached House | Guide Price £270,000
A beautifully presented three-bedroom split level accommodation house offering off-road parking for 2 cars and spacious...
4 Bedroom Semi-Detached House | Guide Price £279,000
"NO ONWARD CHAIN THREE BEDROOM SEMI DETACHED TOWN HOUSE SITUATED IN POPULAR RESIDENTIAL ESTATE" This three bedroom semi-...
Foxglove View, Southwood Meadows, Buckland Brewer
3 Bedroom House | £279,995
*READY FOR OCCUPATION*Home 5 - The Orchid - a 3 bdroom end of terrace home with 2 parking spaces.EPC & Council Tax Band...
Foxglove View, Southwood Meadows, Buckland Brewer
3 Bedroom Semi-Detached House | £279,995
Home 35 - The Brampton - 3 bedroom semi detached home with single garage and parking.EPC & Council Tax Band - TBC
How much is your home worth?
Use our short form to request a valuation of your property.
Request a Valuation
