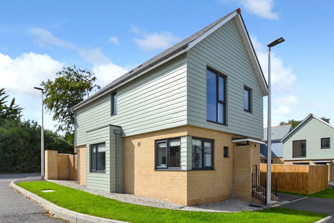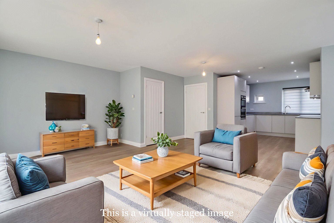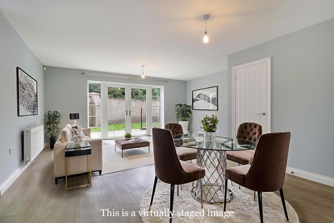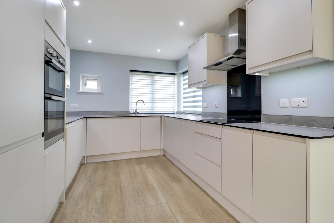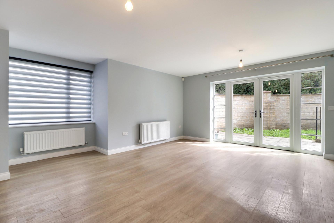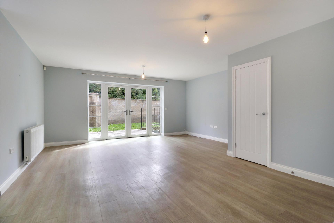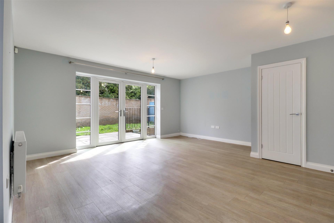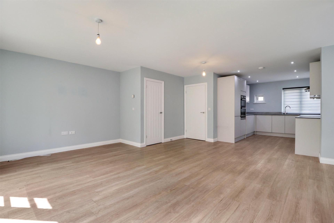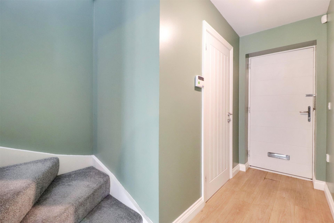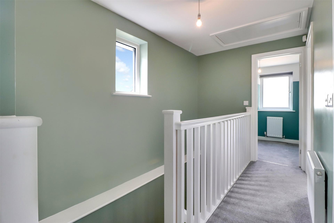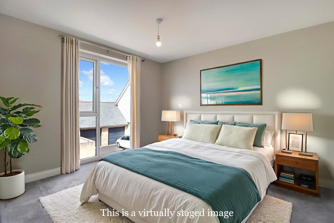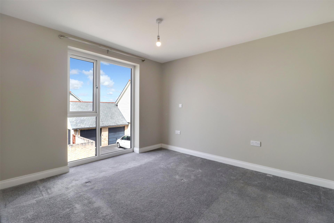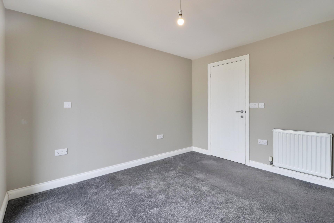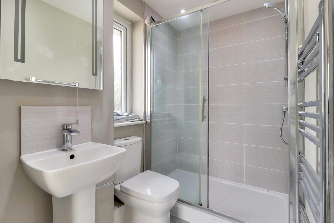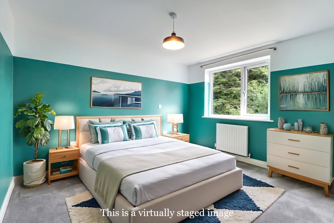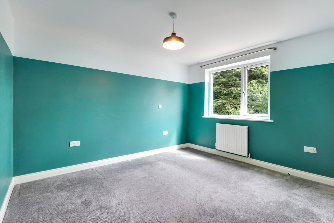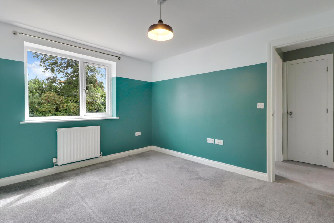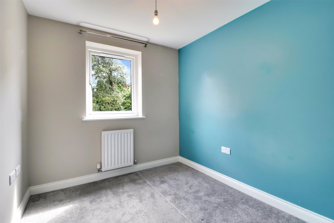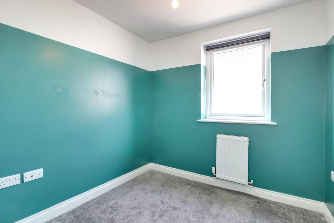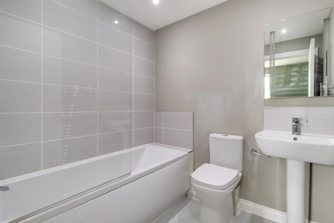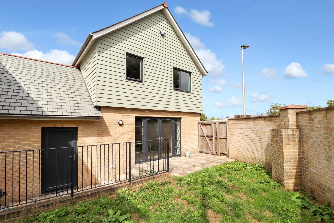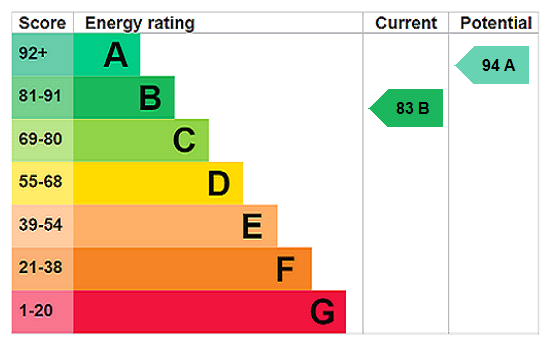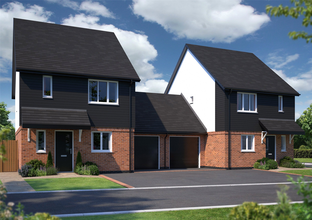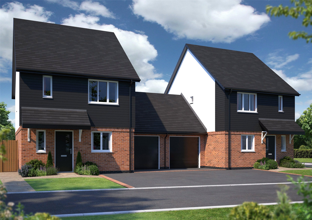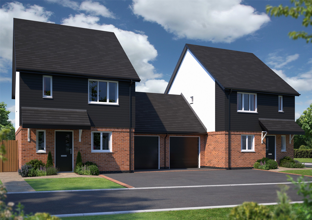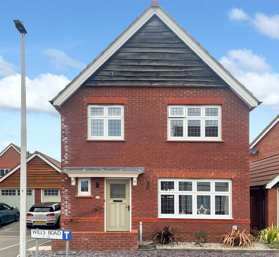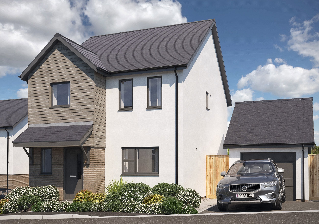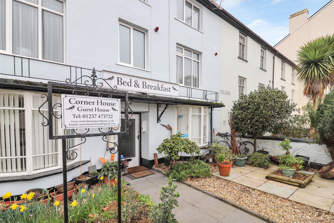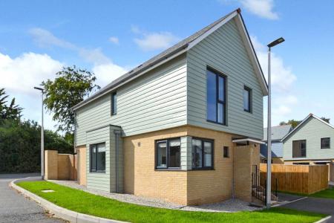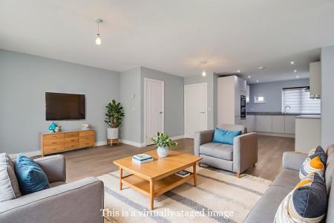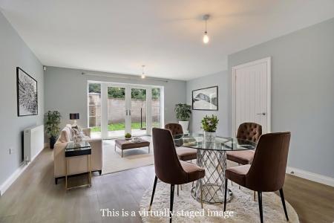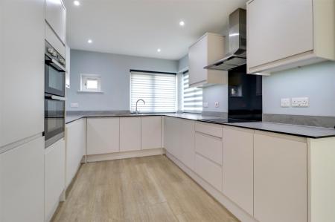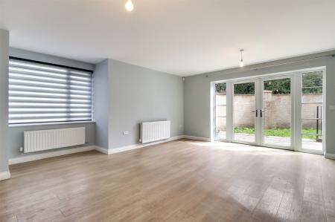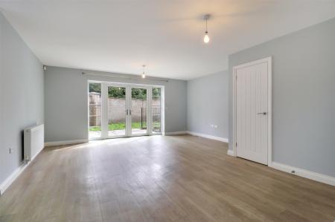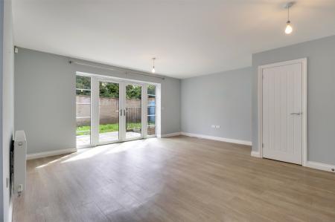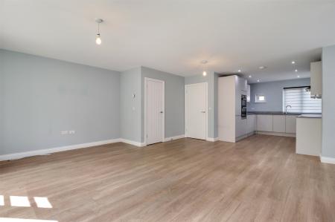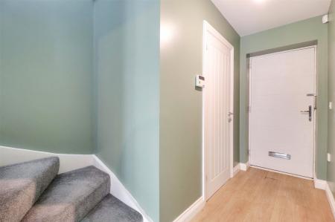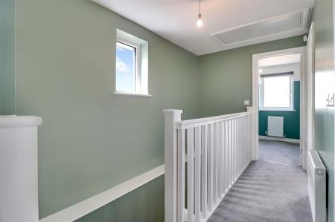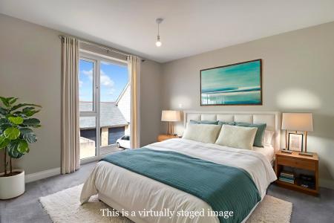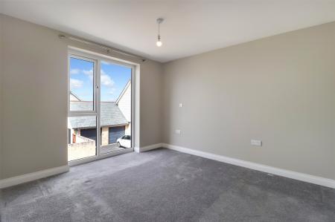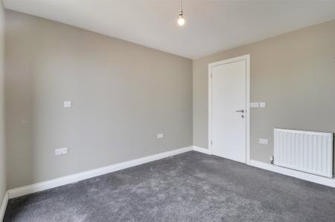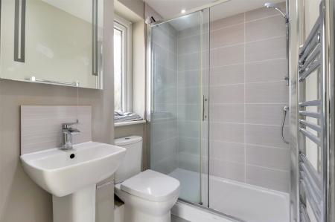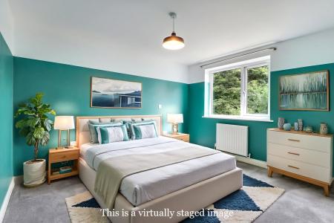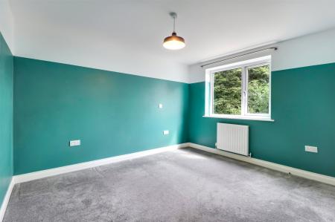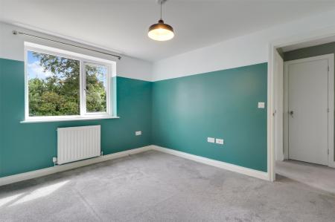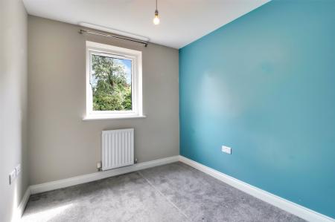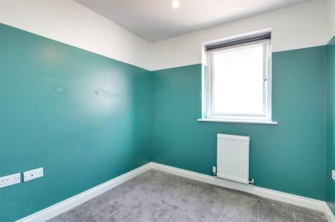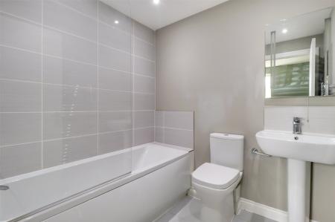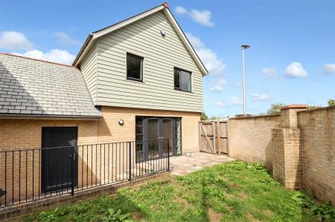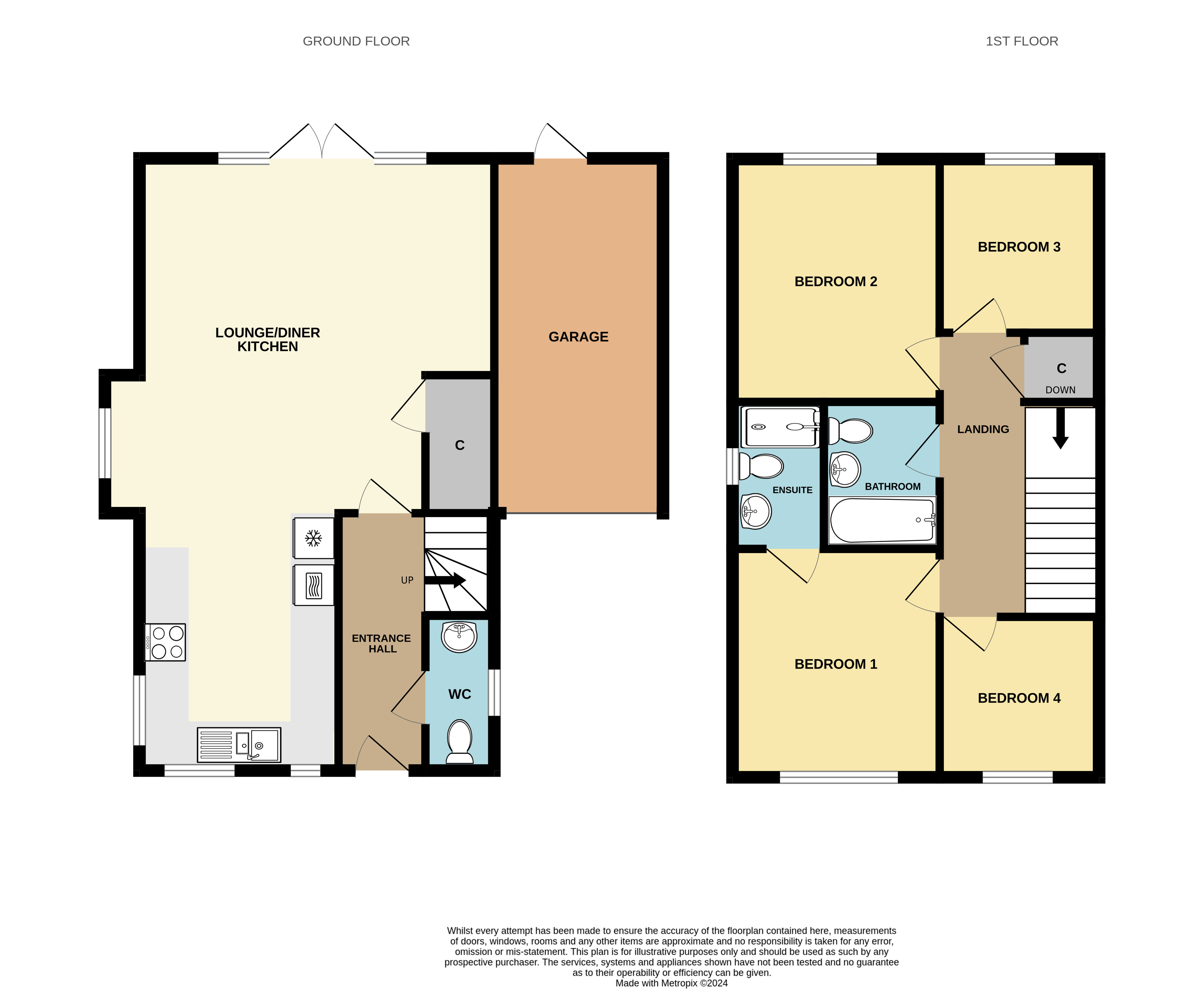- 4 BEDROOM DETACHED FAMILY HOME
- LARGE OPEN PLAN LIVING ROOM / KITCHEN
- DOWNSTAIRS CLOAKROOM
- EN-SUITE SHOWER ROOM
- SOUTH FACING REAR GARDEN
- GARAGE AND PARKING
- CLOSE TO LOCAL AMENITIES
4 Bedroom Detached House for sale in Devon
4 BEDROOM DETACHED FAMILY HOME
LARGE OPEN PLAN LIVING ROOM / KITCHEN
DOWNSTAIRS CLOAKROOM
EN-SUITE SHOWER ROOM
SOUTH FACING REAR GARDEN
GARAGE AND PARKING
CLOSE TO LOCAL AMENITIES
Located within a sought-after cul-de-sac on the outskirts of Bideford, this modern and immaculately presented four-bedroom detached residence offers stylish and spacious accommodation, perfectly suited to modern family living. Boasting open plan living, a contemporary kitchen, garage, off-road parking, and the benefit of no onward chain, this is a superb opportunity not to be missed.
Upon entering the home, you are welcomed into a inviting entrance hallway with stairs rising to the first floor and access to the principal ground floor rooms including a useful downstairs cloakroom.
The heart of the home is the expansive open plan living area, designed with modern lifestyles in mind. This beautifully presented space seamlessly incorporates a generous lounge and dining area, ideal for family gatherings or entertaining guests, and features French Doors that open out onto the rear garden, allowing natural light to flood the room.
The modern fitted kitchen is stylish and well-equipped, offering a range of contemporary units, integrated appliances, and plentiful worktop space.
Upstairs, the first floor offers four well-proportioned bedrooms, including a principal bedroom with en-suite shower room, while the remaining bedrooms are served by a modern family bathroom comprising of hand wash basin, WC and bath with shower over..
Outside, the property features a fully enclosed rear garden, perfect for children, pets, or al fresco dining. To the front, there is a private driveway providing off-road parking along with access to the garage, ideal for storage or secure vehicle space.
Kitchen 11'"x9'2" (3.35m"x2.8m).
Living/Dining Room 17'6"x17'2" (5.33mx5.23m).
Bedroom One 10'9"x9'11" (3.28mx3.02m).
Ensuite Bathroom 6'8"x5'1" (2.03mx1.55m).
Bedroom Two 9'11"x11'7" (3.02mx3.53m).
Bedroom Three 8'3"x7'9" (2.51mx2.36m).
Bedroom Four 7'8"x7'3" (2.34mx2.2m).
Garage 18'"x9'1" (5.49m"x2.77m).
Council Tax Band - D
EPC - B
Rental Income £1300 pcm
From Bideford Quay, proceed up the high street and turn left at the top and proceed on until reaching the junction with Clovelly Road. Turn right and drive on for about 1.3 miles and the entrance to Adams court will be found on the right.
Important Information
- This is a Freehold property.
Property Ref: 55651_BID250301
Similar Properties
Buckleigh Meadows, Westward Ho!, Bideford
3 Bedroom House | £329,950
The Curlew - Plot 93 - Three bedroom link detached property benefitting from a living/dining room with patio doors to th...
Buckleigh Meadows, Westward Ho!, Bideford
3 Bedroom House | £329,950
The Curlew - Plot 94 - Three bedroom link detached property benefitting from a living/dining room with patio doors to th...
Buckleigh Meadows, Westward Ho!, Bideford
3 Bedroom House | £325,000
The Curlew - Plot 105 - Three bedroom link detached property benefitting from a living/dining room with patio doors to t...
3 Bedroom Detached House | £340,000
*BEAUTIFUL THREE BEDROOM DETACHED HOUSE IN COLLEGE PARK* An incredible modern Warwick-design three-bedroom detached home...
Copse Close, Buckland Brewer, Bideford
3 Bedroom Detached House | £340,000
*RESERVE YOUR COPSE CLOSE HOME TODAY AND UNLOCK YOUR £15,000 MOVE IN FUND* Plot 1 - The Maple - 3 bedroom detached famil...
6 Bedroom Terraced House | Offers in excess of £350,000
Quaint 18th Century former Merchant Seaman's House in the heart of the Port Of Bideford with 6 bedrooms, courtyard garde...
How much is your home worth?
Use our short form to request a valuation of your property.
Request a Valuation

