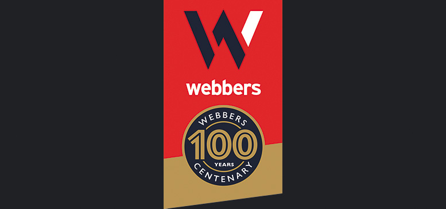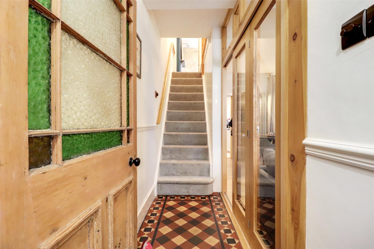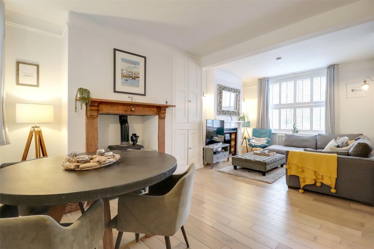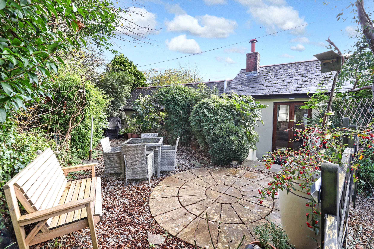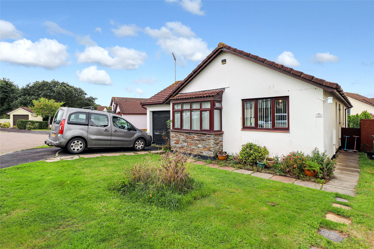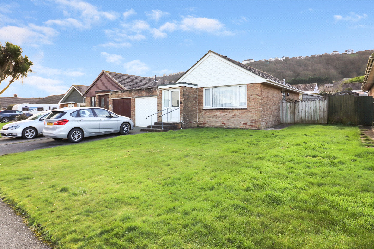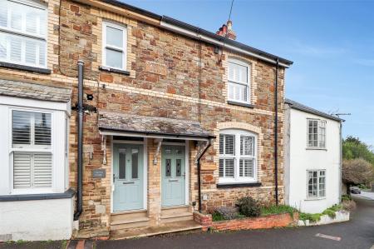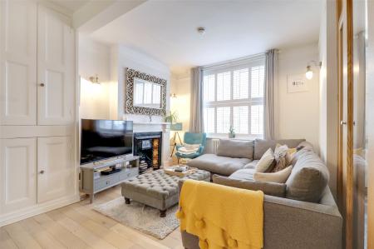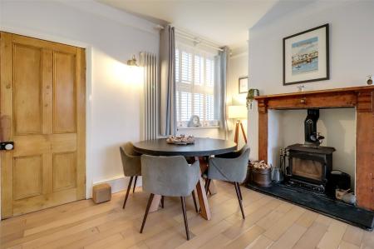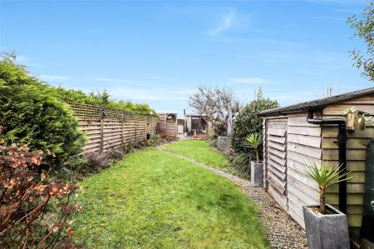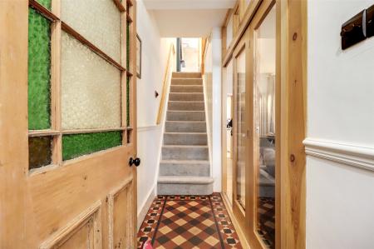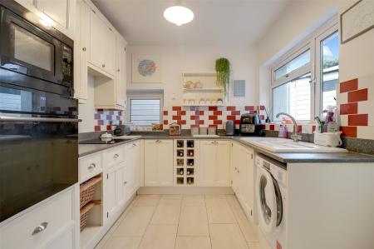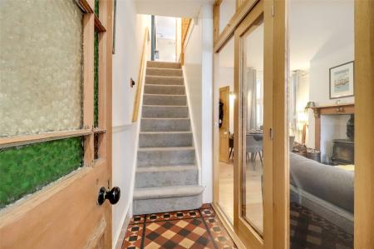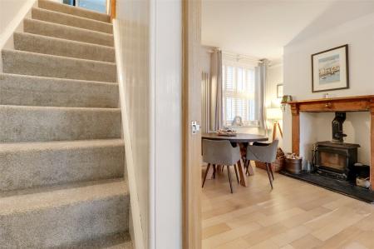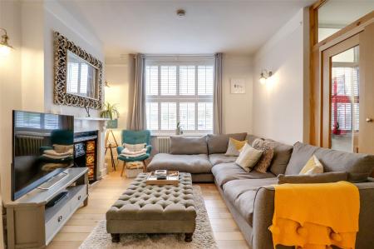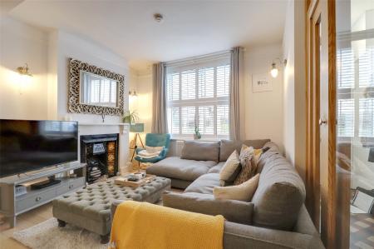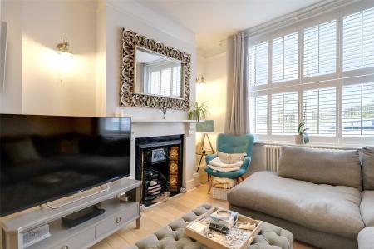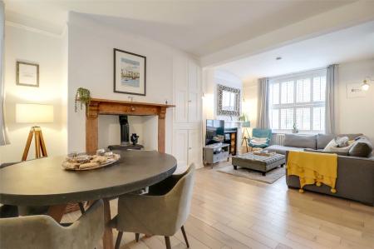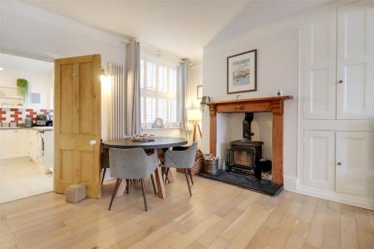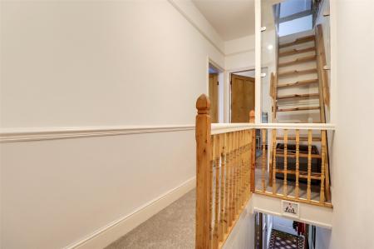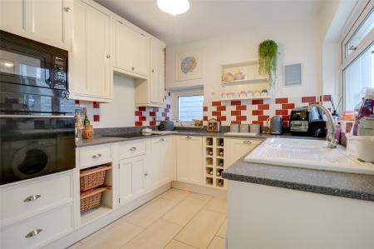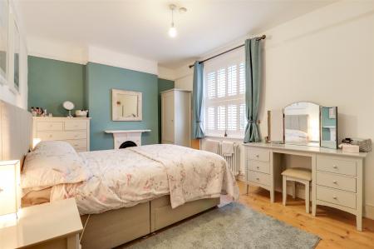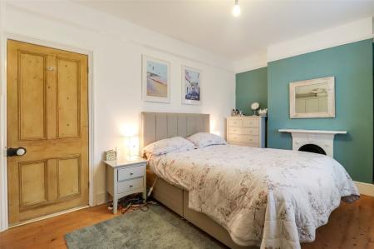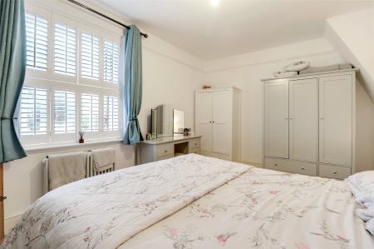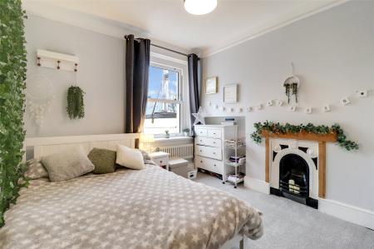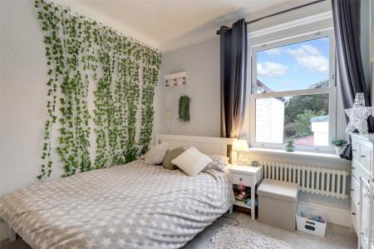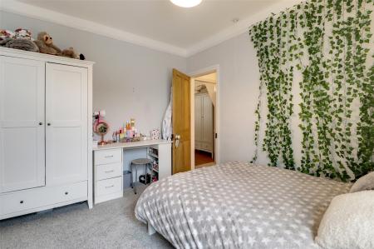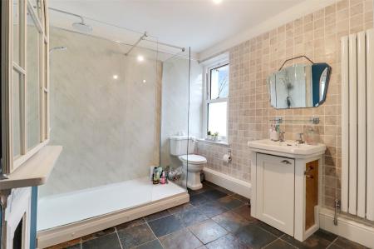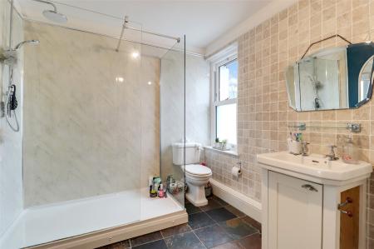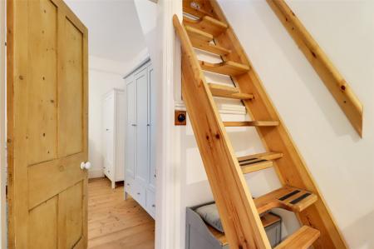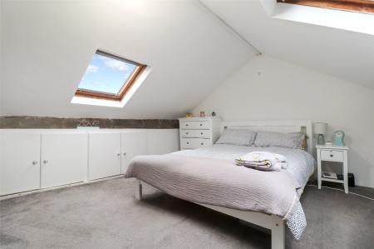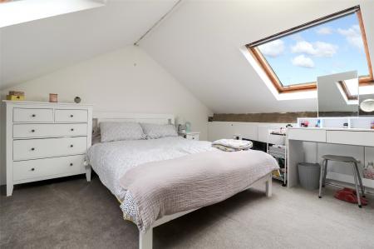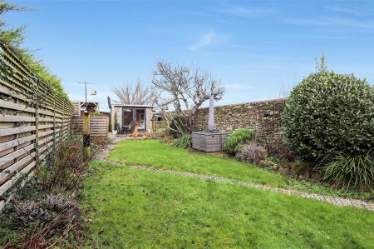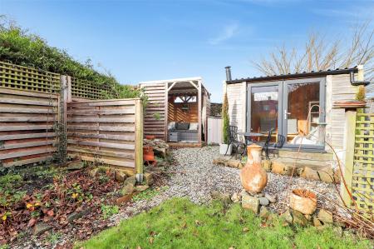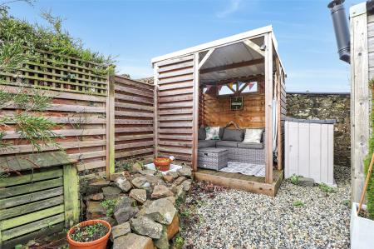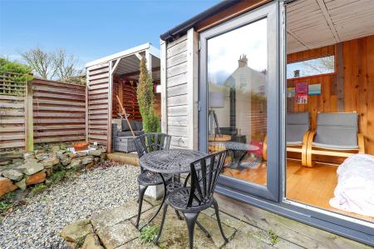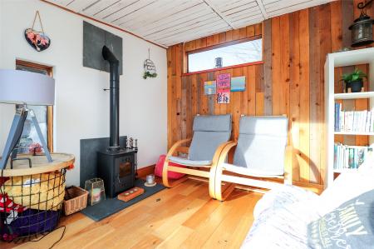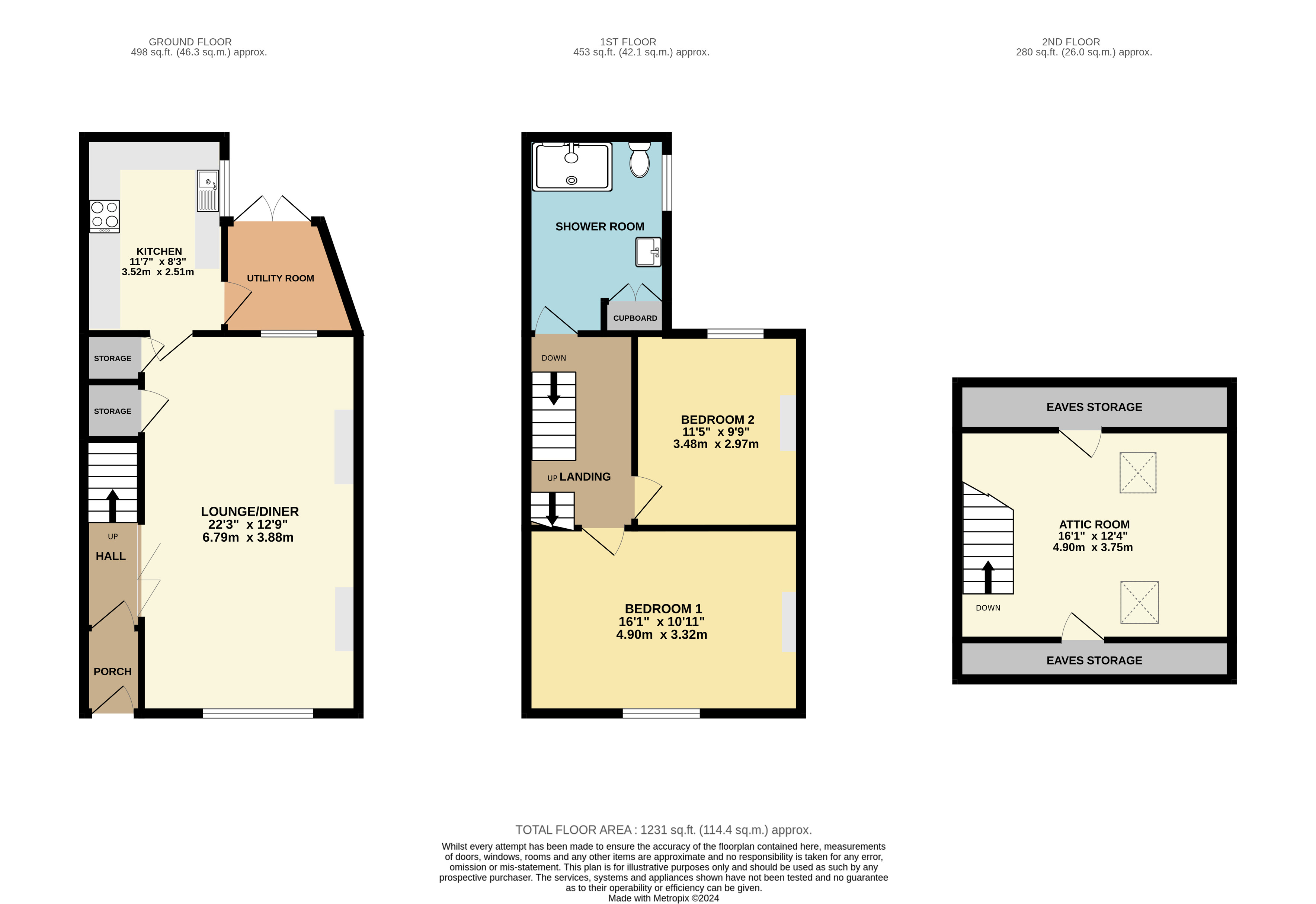- NO ONWARD CHAIN
- MODERN FURNISHED THROUGHOUT
- OPEN PLAN LOUNGE/DINING ROOM WITH FEATURE FIREPLACE
- FLEXIBLE ACCOMODATION
- SUPERB ENCLOSED REAR GARDEN WITH SUMMER HOUSE
- SOUGHT AFTER & POPULAR VILLAGE LOCATION
- WITHIN A SHORT DRIVE TO THE COAST
3 Bedroom Terraced House for sale in Devon
NO ONWARD CHAIN
MODERN FURNISHED THROUGHOUT
OPEN PLAN LOUNGE/DINING ROOM WITH FEATURE FIREPLACE
FLEXIBLE ACCOMODATION
SUPERB ENCLOSED REAR GARDEN WITH SUMMER HOUSE
SOUGHT AFTER & POPULAR VILLAGE LOCATION
WITHIN A SHORT DRIVE TO THE COAST
Welcome to 2 Carnbrae Cottages located in the highly sought-after village of Abbotsham, featuring a very popular, local pub. Together with the local primary school and access to the South West coastal path, this really is a rare opportunity not to be missed..
Entering the property into the hallway you will find tri-fold doors that welcome you into the open plan lounge / dining room which features wood effect flooring, wooden window shutters and focal point fireplace, as well as useful cupboard space. There is also room for a dining room table and chairs and features a multi-fuel burner with wooden fire surround.
From this room there is access to the modern, fitted kitchen featuring multiple eye and base level units, integrated appliances and space for free-standing washing machine. There is a door that leads from the kitchen into a useful rear storage room and further door opening onto the rear garden.
Stairs ascend to the first floor landing where you will find two double bedrooms which still retain some of their historic charm with the original cast iron fire places.
To complete this floor there is a modern fitted shower room comprising WC, wash basin and large walk in shower and heated towel rail for comfort.
From the landing there are paddle stairs giving access to the attic room with two Velux windows which flood the room with natural light. Allowing for further flexibility to be used as an occasional third bedroom or home office
The rear garden is reached via a shared pathway however, once reached this really is a treasure boasting a fully enclosed space adorned with level lawn and a variety of mature trees, shrubs and bushes. A stone path leads to an exquisite summer house equipped with power from solar panels and complemented by a wood-burning fireplace further extending the social aspect of the garden. There is plenty of storage and further seating areas which makes this an ideal spot ideal for those Summer BBQ's and al-fresco dining.
NB. from the shared pathway the property also includes a useful storage shed close to the property.
Porch 3'4" x 5 (1.02m x 5).
Hallway 13'4" x 3'4" (4.06m x 1.02m).
Lounge / Dining Room 22'3" x 12'9" (6.78m x 3.89m).
Kitchen 8'3" x 11'1" (2.51m x 3.38m).
Bedroom 1 16' x 10'4" (4.88m x 3.15m).
Bedroom 2 9'9" x 11'5" (2.97m x 3.48m).
Shower Room 8'3" x 10'9" (2.51m x 3.28m).
Attic Room / Bedroom 3 12'4" x 14'9" (3.76m x 4.5m).
Tenure Freehold
Services All mains electric, water and drainage. LPG central heating with Worcester boiler.
Viewings Strictly by appointment only
EPC G
Council Tax B
Rental value Based on these details, our Lettings & Property Management Department suggest an achievable gross monthly rental income of £850 - £875 subject to any necessary works and legal requirements (estimated November 2023). This is a guide only and should not be relied upon for mortgage or finance purposes. Rental values can change and a formal valuation will be required to provide a precise market appraisal. Purchasers should be aware that any property let out must currently achieve a minimum band E on the EPC rating.
From Bideford Quay proceed into Heywood Road and at the junction with the A39 turn left towards Bude. After approx one and a half miles and at the traffic island at Abbotsham Cross turn right and follow the road into the village. No. 2 will be found on the left hand side next door to the village Post Office.
Important information
This is a Freehold property.
Property Ref: 55651_BID240017
Similar Properties
Buckleigh Grange, Westward Ho!, Bideford
3 Bedroom Semi-Detached House | £315,000
*PERFECT MODERN FAMILY HOME WITH NO CHAIN* Are you looking for a three bedroom property that is ready to move straight i...
Auction Way, Woolsery, Bideford
3 Bedroom Terraced House | Guide Price £310,000
"FANTASTIC THREE BEDROOM FAMILY HOME IN VILLAGE LOCATION. MUST BE SEEN TO BE APPRECIATED" A spacious and well-presented...
2 Bedroom Detached Bungalow | Offers in excess of £300,000
An attractive and beautifully presented detached two double bedroom barn conversion with a 50ft secluded garden and off-...
4 Bedroom Detached Bungalow | Guide Price £320,000
"SPACIOUS THREE/FOUR BEDROOM DETACHED BUNGALOW OFFERING OFF ROAD GARAGE AND PARKING WITH GENEROUS ENCLOSED REAR GARDEN"...
3 Bedroom Semi-Detached House | Guide Price £320,000
"SPACIOUS THREE BEDROOM SEMI DETACHED HOME WITH SOUTH FACING REAR GARDEN AND GARAGE WITH OFF ROAD PARKING" This spacious...
Swanswood Gardens, Westward Ho!, Bideford
2 Bedroom Semi-Detached Bungalow | £320,000
Charming 2-bedroom semi-detached bungalow with a garden, off-street parking, and garage. This property offers convenienc...
How much is your home worth?
Use our short form to request a valuation of your property.
Request a Valuation
