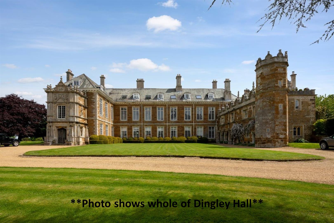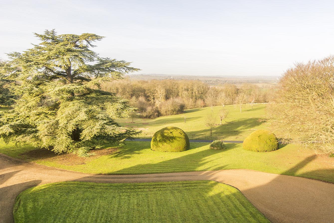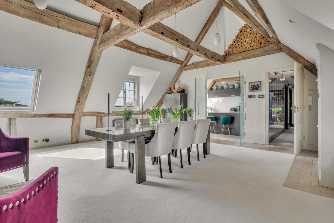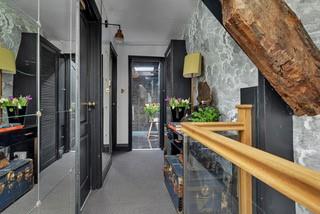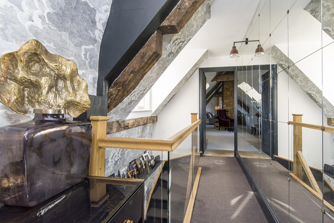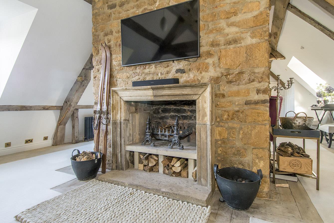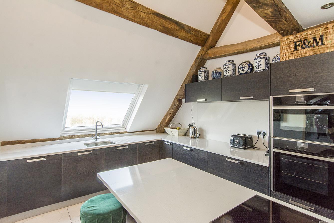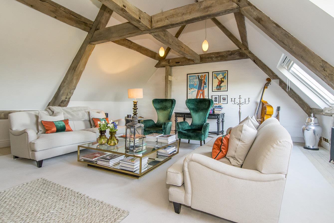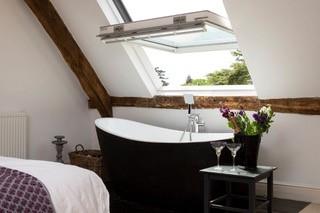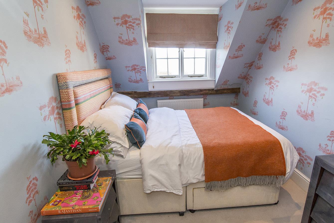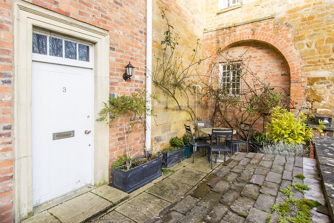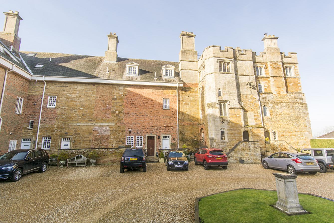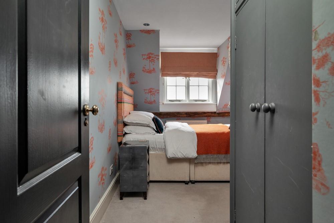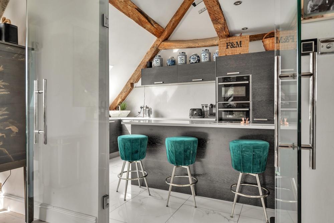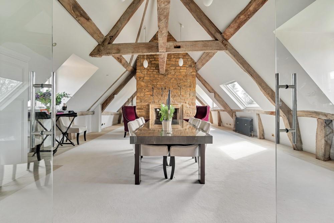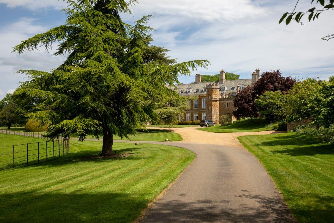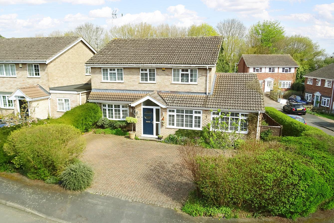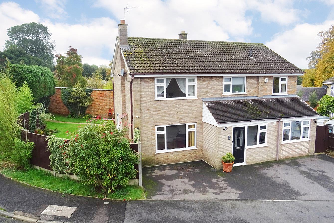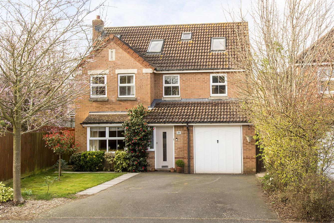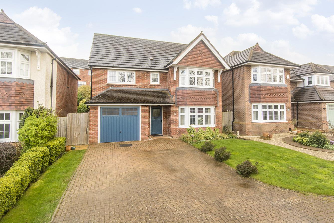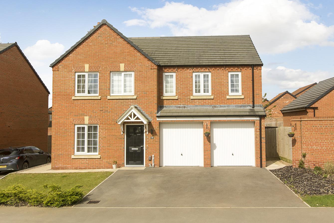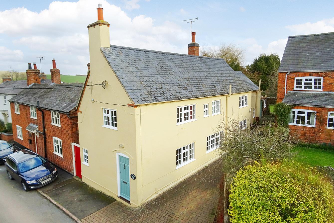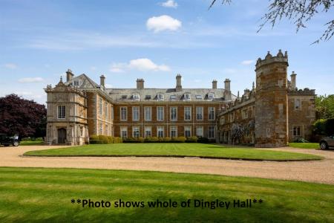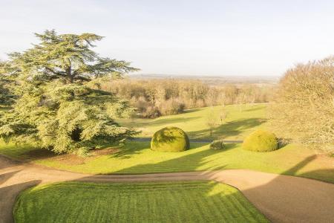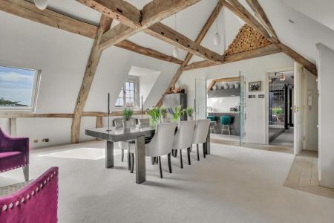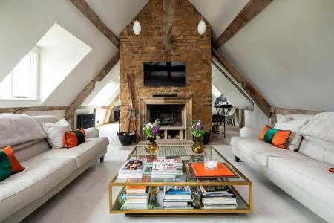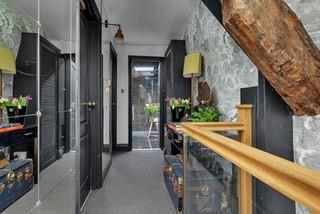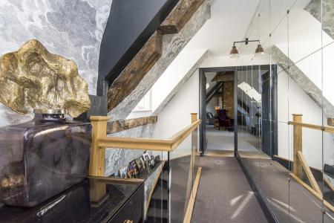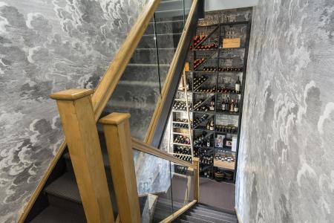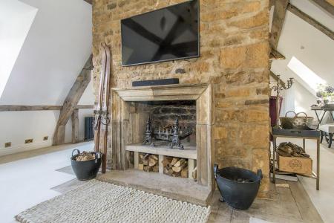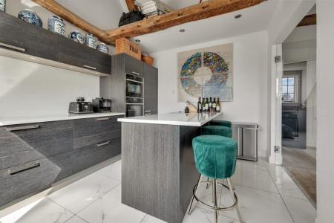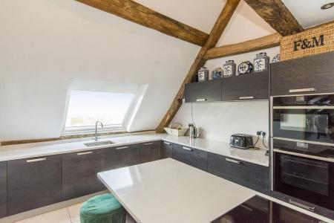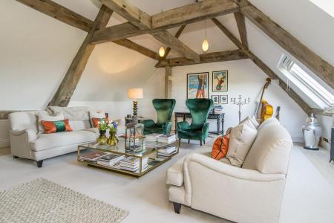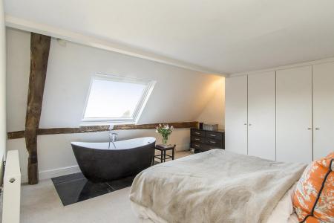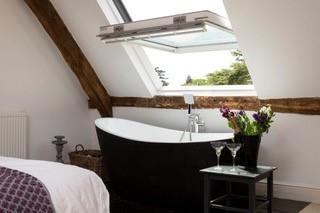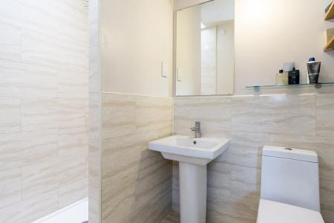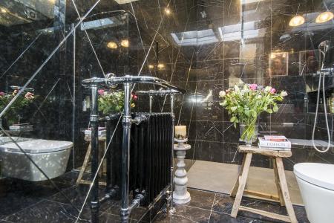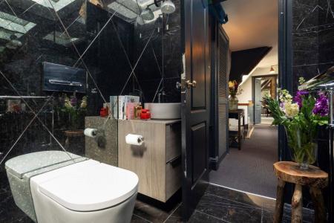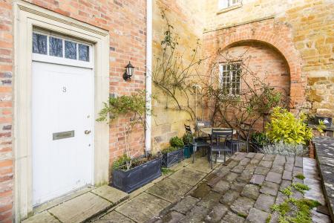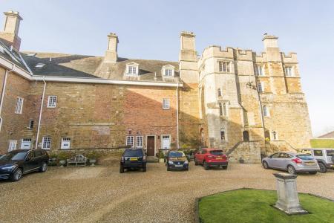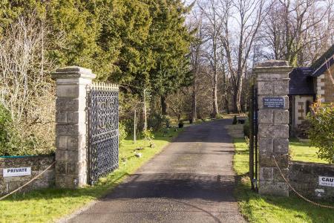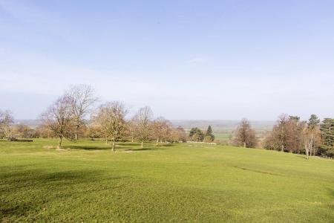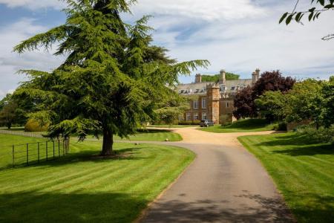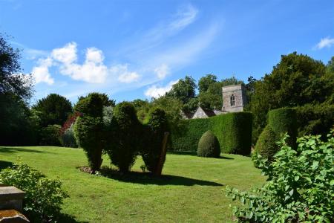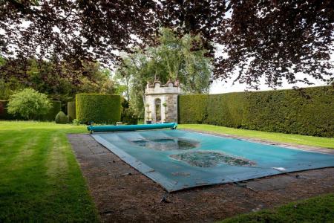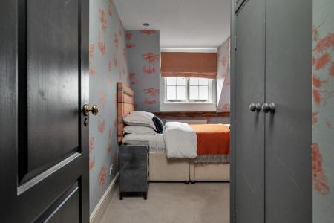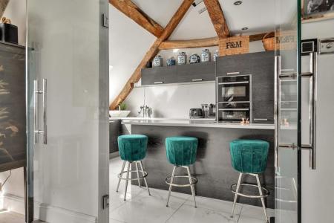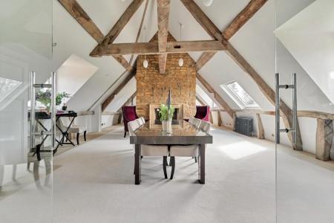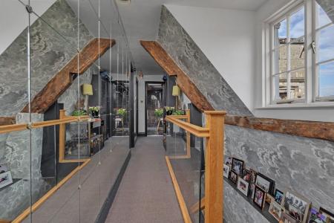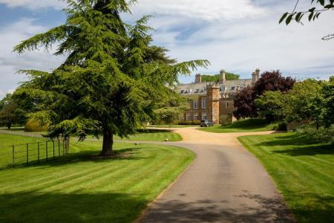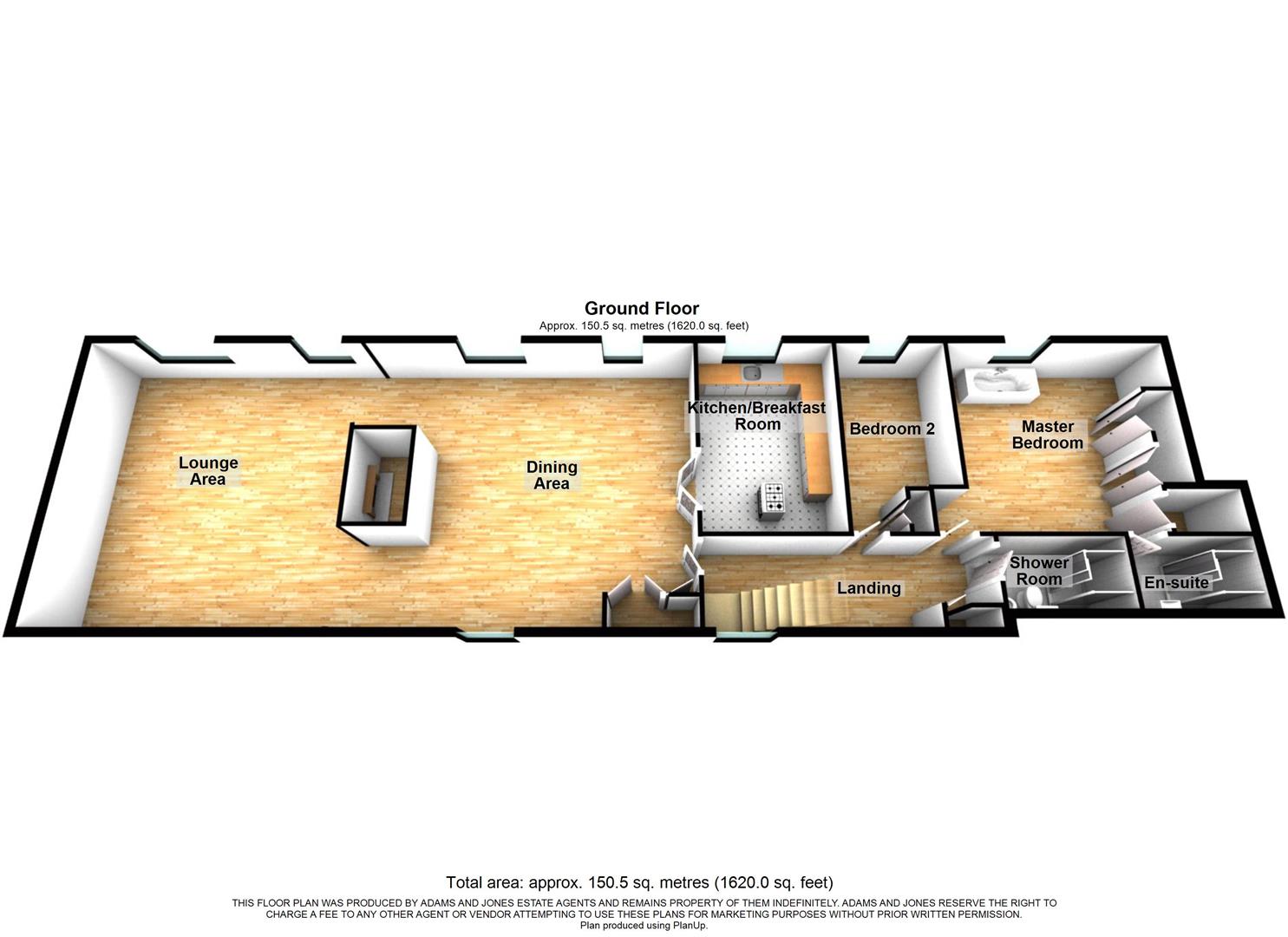2 Bedroom Apartment for sale in Dingley
A rare opportunity to purchase a penthouse unit in the stunning Grade 1 listed Dingley Hall. This substantial property is beautifully presented with a perfect mix of original character features and modern bespoke convenience.. Dingley Hall itself sits on extensive landscaped grounds and number 3 has distant views over these and Market Harborough beyond. The property has it's own private entrance with the majority of the accommodation on the fourth level. The accommodation comprises: Entrance hall, landing,, spacious lounge and dining areas, fitted kitchen with appliances,, two bedrooms, en-suite and shower room. There is also an outdoor seating area, communal outdoor swimming pool, parking and single garage. INTERNAL VIEWING IS HIGHLY RECOMMENDED.
Entrance Hall - Accessed via heavy timber front door. Four flights of stairs to general living area. Multi paned window to the front. Column radiator. Under stairs storage with plumbing for automatic washing machine. High fitted bookshelving on ground floor level and further high wine shelving on half landing.
Landing - Glass and light oak balustrade. Multi paned window to the front aspect. Two wall lights. Exposed timbers. Louvre door to airing cupboard housing electric fired central heating boiler. Shelved storage cupboard. Doors to rooms.
(Landing Photo Two) -
(Wine Wall Photo) -
Dining Area - 6.35m x 5.99m (20'10" x 19'8") - Dual aspect multi paned windows with distant views over the grounds and beyond. Pitched ceiling with heavy original exposed timbers. Feature stone constructed open fireplace and chimney breast. Fitted shelved storage cupboards. Door entry telephone security system. Two column radiators. Television points. Openings either side of chimney breast to the lounge area. Glazed double doors to:-
(Dining Area Photo Two) -
Fireplace -
Kitchen/Breakfast Room - 4.09m x 3.12m (13'5" x 10'3") - Modern bespoke fitted kitchen with white quartz work surfaces and splash backs. Large island unit with further base units, white quartz work surfaces and breakfast bar. Fitted double oven and induction hob. Fitted automatic dishwasher. Fitted fridge and freezer. Stainless steel sink and moulded drainer. Porcelain tiled flooring. Mezzanine level storage area. Double glazed velux window.
(Kitchen/Breakfast Room Photo Two) -
(Kitchen / Breakfast Room Photo Three) -
Lounge Area - 6.27m x 6.05m (20'7" x 19'10") - Pitched ceiling with heavy exposed original timbers. Feature stoned constructed open fireplace and chimney breast. Multi paned window and double glazed velux window with stunning distant open views. Two column radiators. Television and telephone points.
(Lounge Area Photo Two) -
Open View -
Master Bedroom - 4.47m x 4.75m (14'8" x 15'7") - Double glazed velux window taking full advantage of the distant open views. Freestanding bath below the window. Exposed ceiling timbers. Fitted wardrobes an spacious walk in storage cupboard spanning one wall. Two wall lights. Radiators. Television and telephone point. Door to:-
(Master Bedroom Photo Two) -
En-Suite Shower Room - Double shower cubicle with multi jet shower fitment. Pedestal wash hand basin. Low level WC. Heated towel rail. Wall light. Complementary tiled floor and walls.
Bedroom Two - 4.32m x 2.34m (14'2" x 7'8") - Multi paned window with distant open views. Exposed ceiling timbers. Radiator. Airing cupboard housing lagged hot water tank.
Shower Room - Double shower cubicle with mains 'Rain' shower fitment. Circular wash hand basin with vanity unit below. Low level WC. Combination column radiator and heated towel rail. Two wall lights. Skylight. Extractor fan. Complementary tiled floor and walls.
(Shower Room Photo Two) -
Outside - Directly to the front of the house is a paved seating area. There is a gravelled communal parking area and access to the extensive landscaped grounds and swimming pool.
Garage - Single garage in a block with up and over door.
Entrance To Dingley Hall -
Lease & Service Charges - The property is leasehold on a modern 999 year lease. At the time of instruction the service charges were approximately £250 per month. The service charge includes buildings insurance for the whole Grade 1 listed building, maintenance and repair of the gardens, grounds and drive, repair and maintenance, heating and repair of the outdoor swimming pool.
Communal Parking Area -
(Grounds Photo) -
(Grounds Photo Two) -
(Grounds Photo Three) -
Swimming Pool - Communal swimming pool which is heated end of June to mid September.
Important information
Property Ref: 777589_32876143
Similar Properties
Blenheim Way, Market Harborough
4 Bedroom Detached House | £475,000
A well presented, four bedroom detached family home offering flexible living accommodation situated within a quiet cul-d...
Mickleborough Close, Weston by Welland
5 Bedroom Detached House | £465,000
Well located in this picturesque village on the edge of the beautiful Welland Valley is this substantial detached family...
6 Bedroom Detached House | £465,000
Having space for all the family is this deceptively spacious six bedroom home having flexible accommodation over three f...
4 Bedroom Detached House | £489,950
An attractive and well presented four bedroom detached home situated in a popular and convenient location within walking...
5 Bedroom Detached House | Offers Over £495,000
Welcome to Owen Way, Market Harborough - a stunning property that offers the perfect blend of modern living and convenie...
Church Lane, Thorpe Langton, Market Harborough
3 Bedroom Detached House | £500,000
This truly stunning and deceptively spacious Cruck house dates back to the mid 17th century and is neatly tucked away on...

Adams & Jones Estate Agents (Market Harborough)
9 St. Mary's Road, Market Harborough, Leicestershire, LE16 7DS
How much is your home worth?
Use our short form to request a valuation of your property.
Request a Valuation
