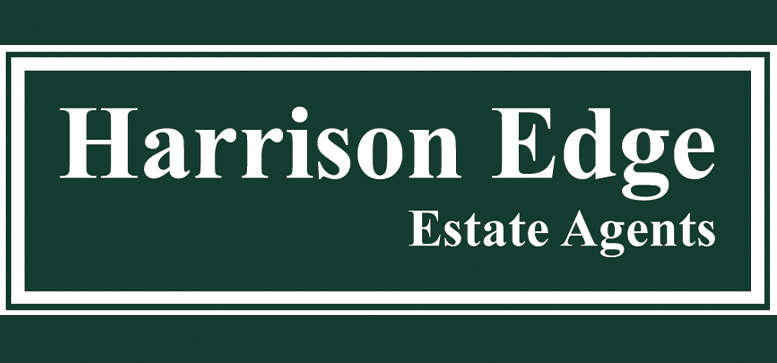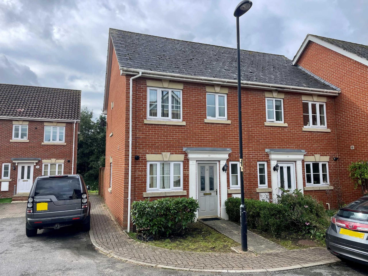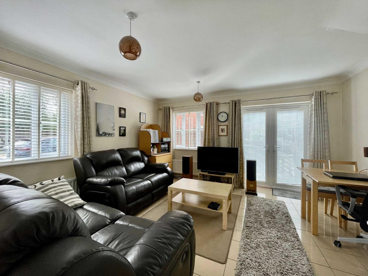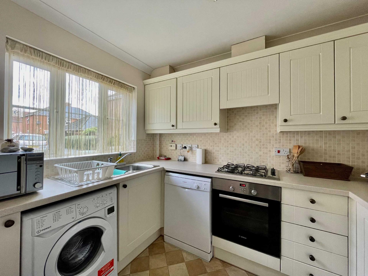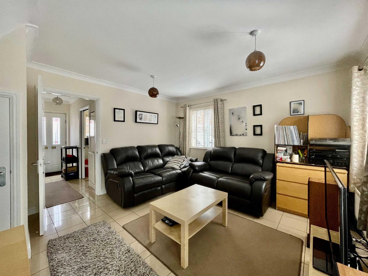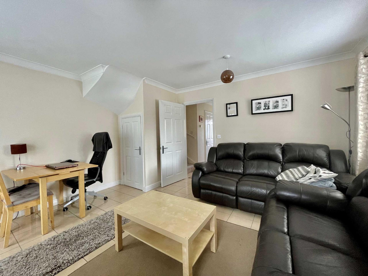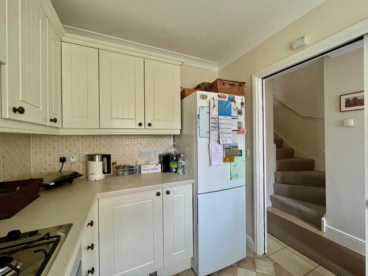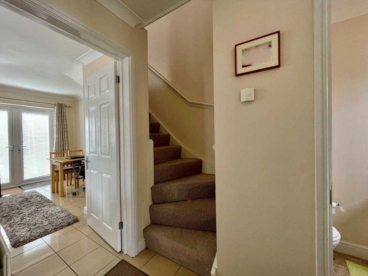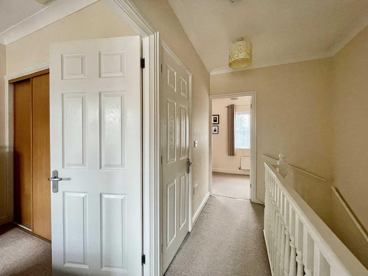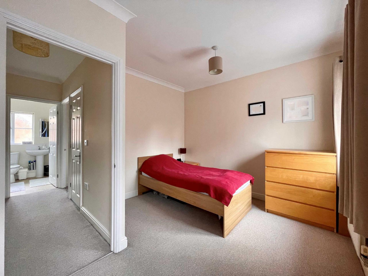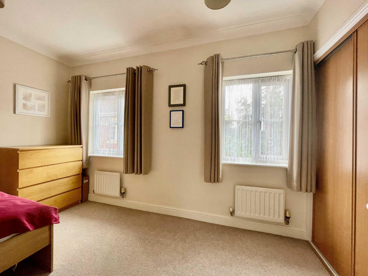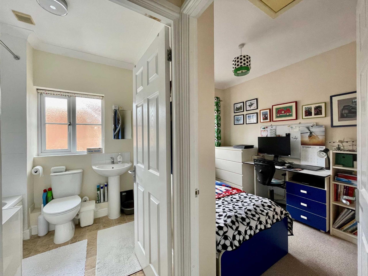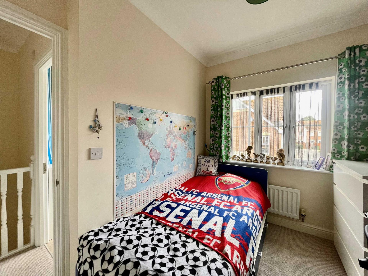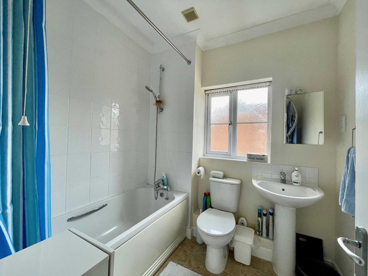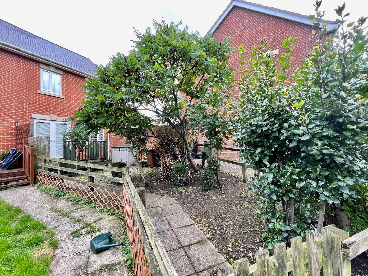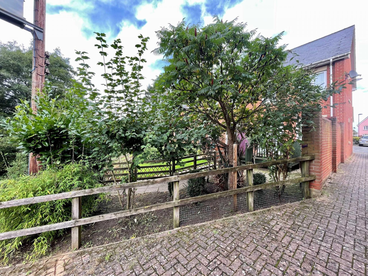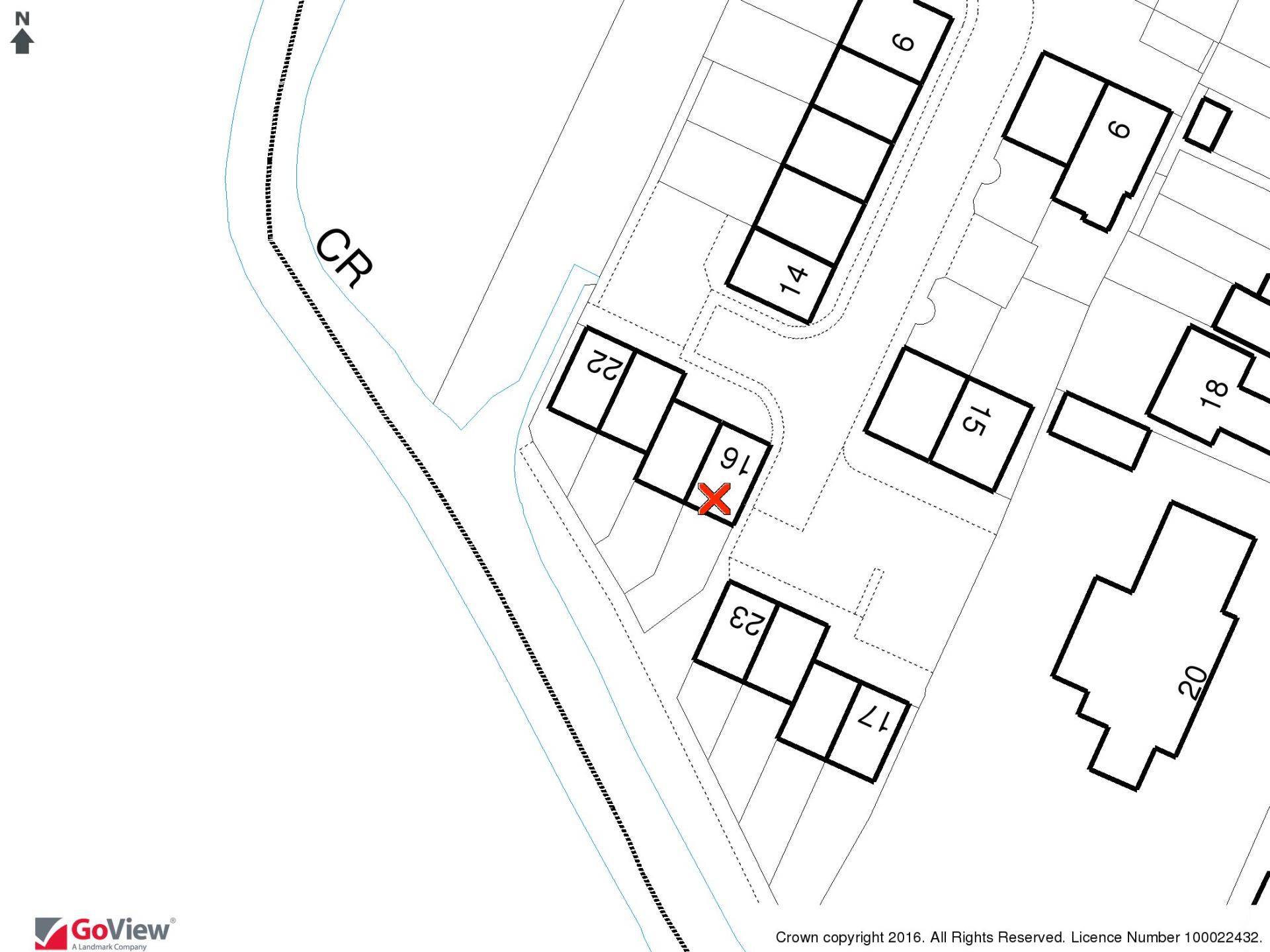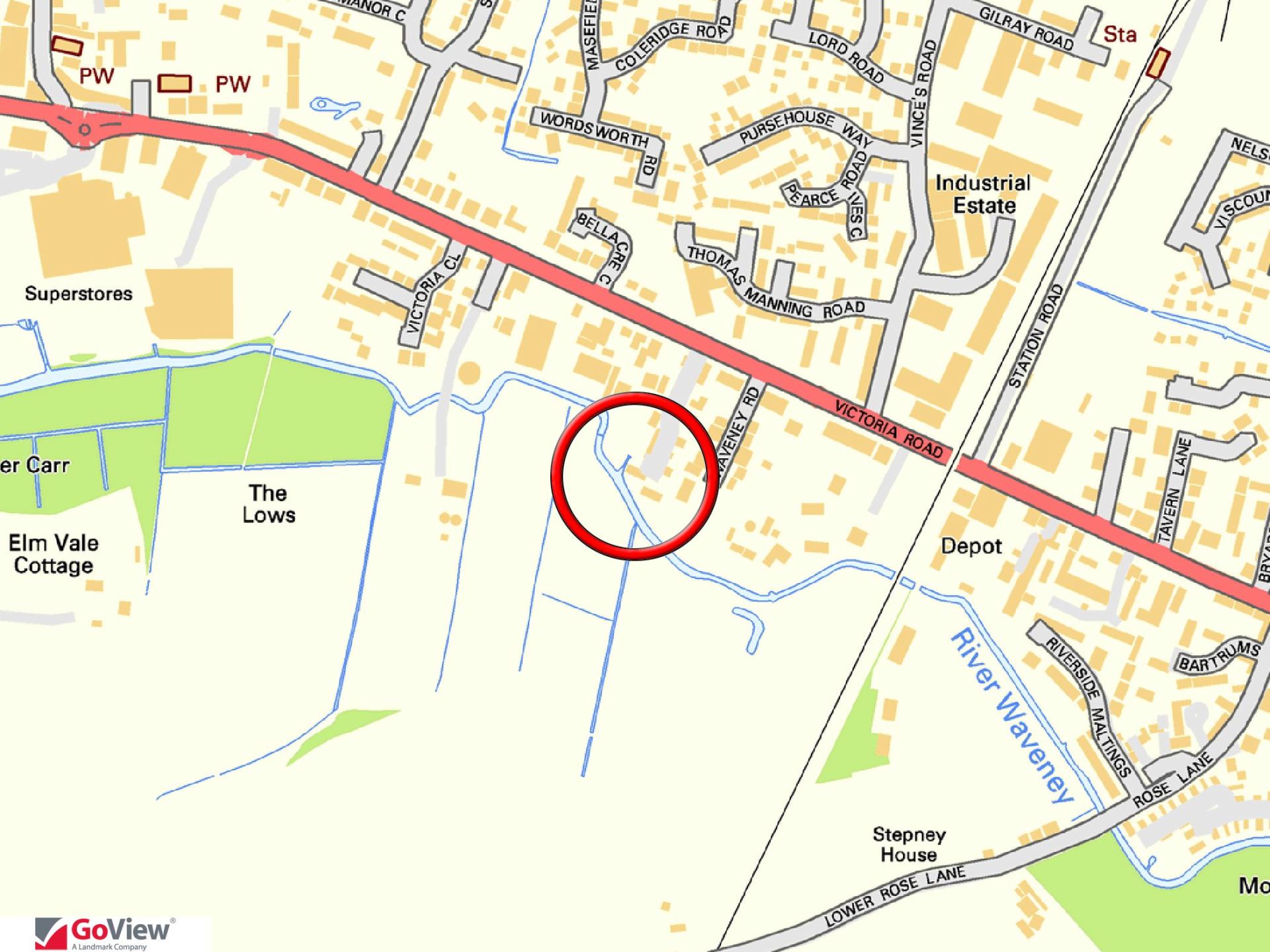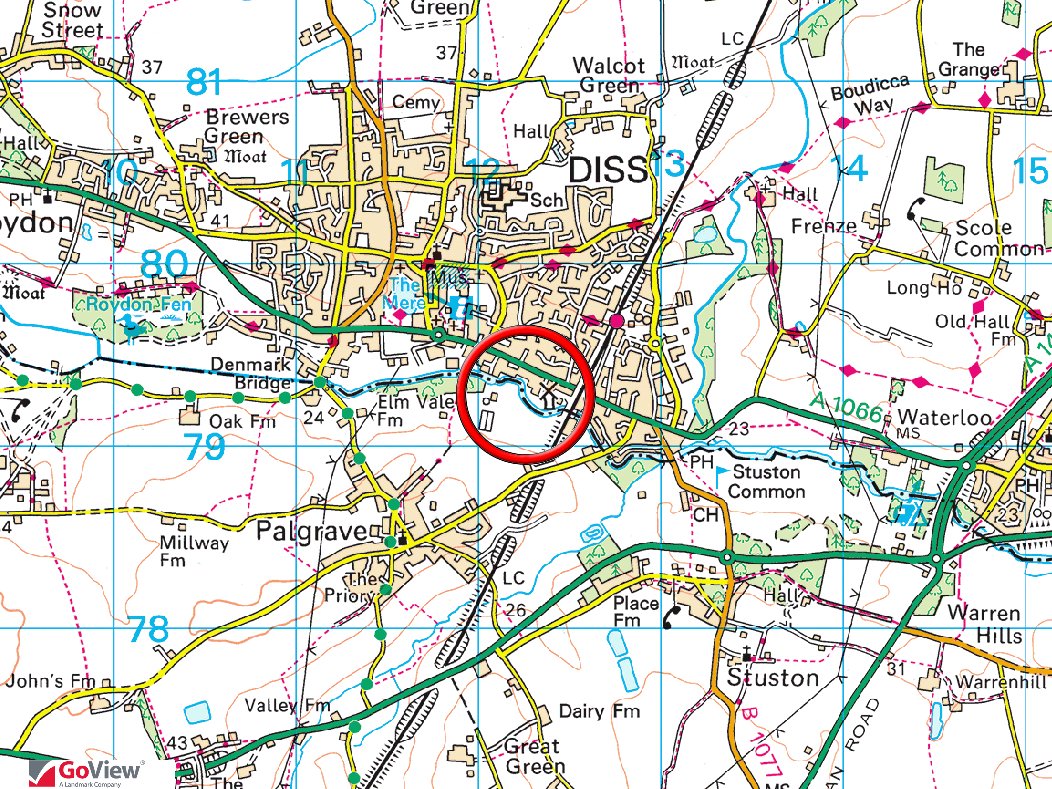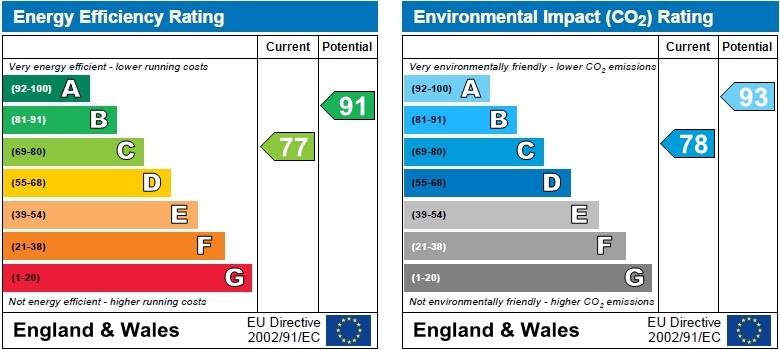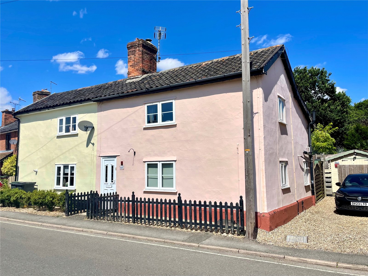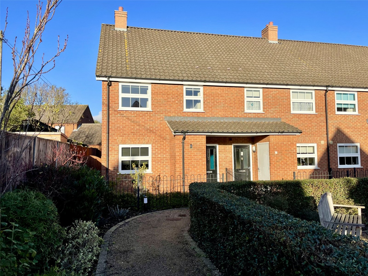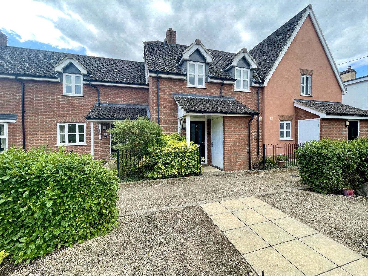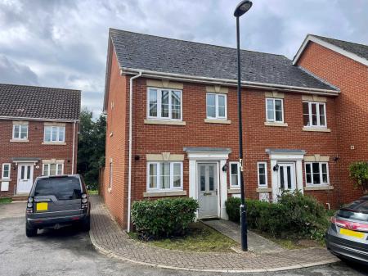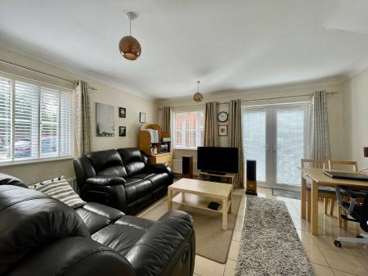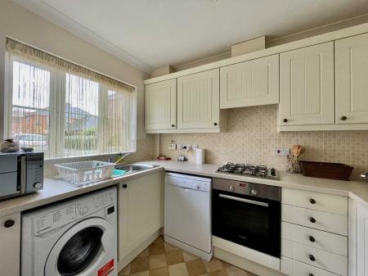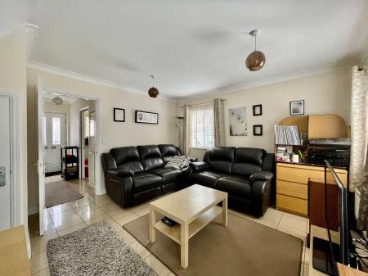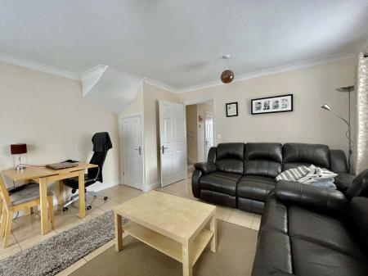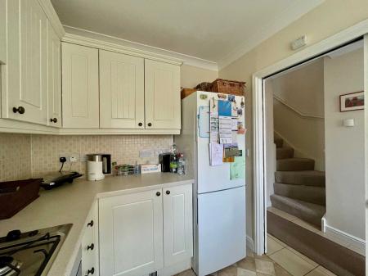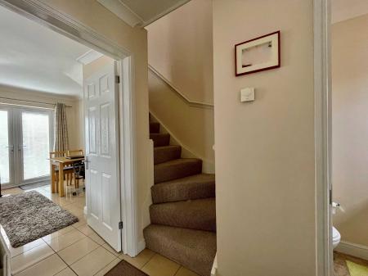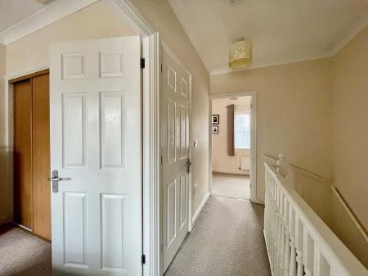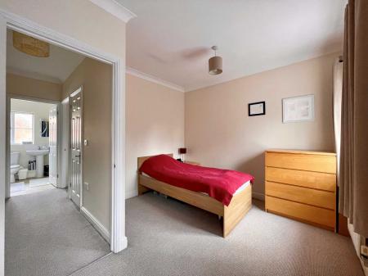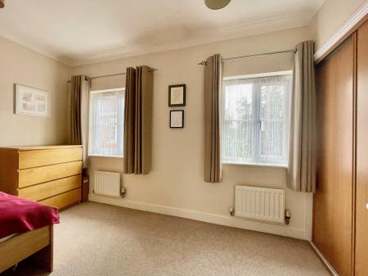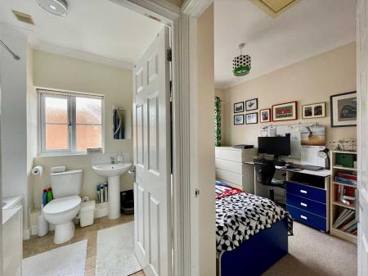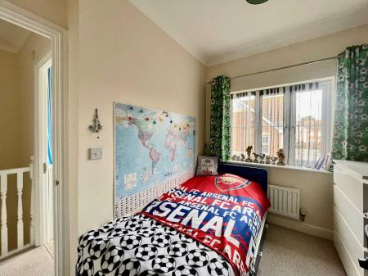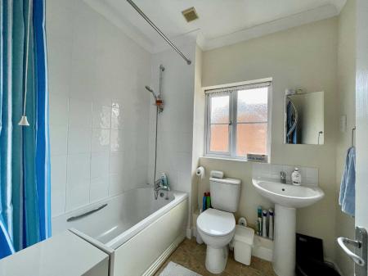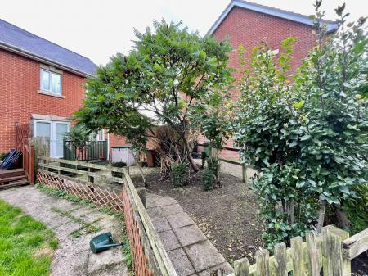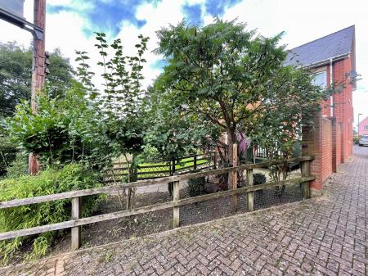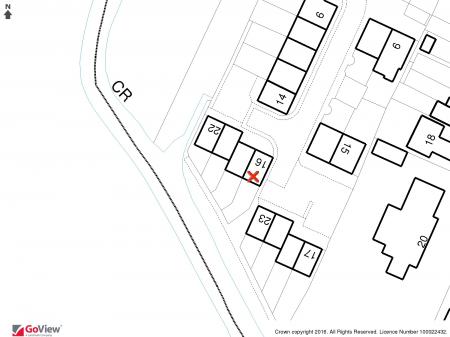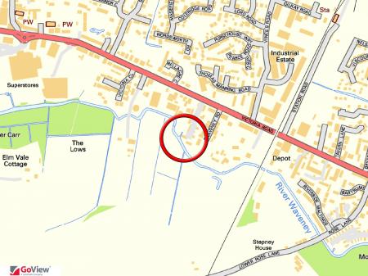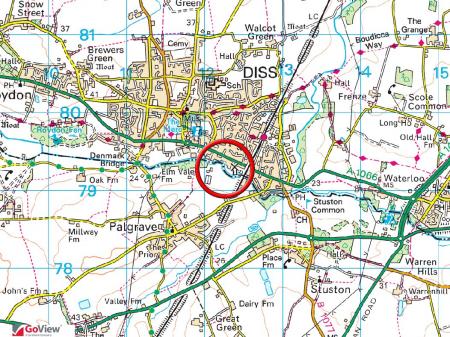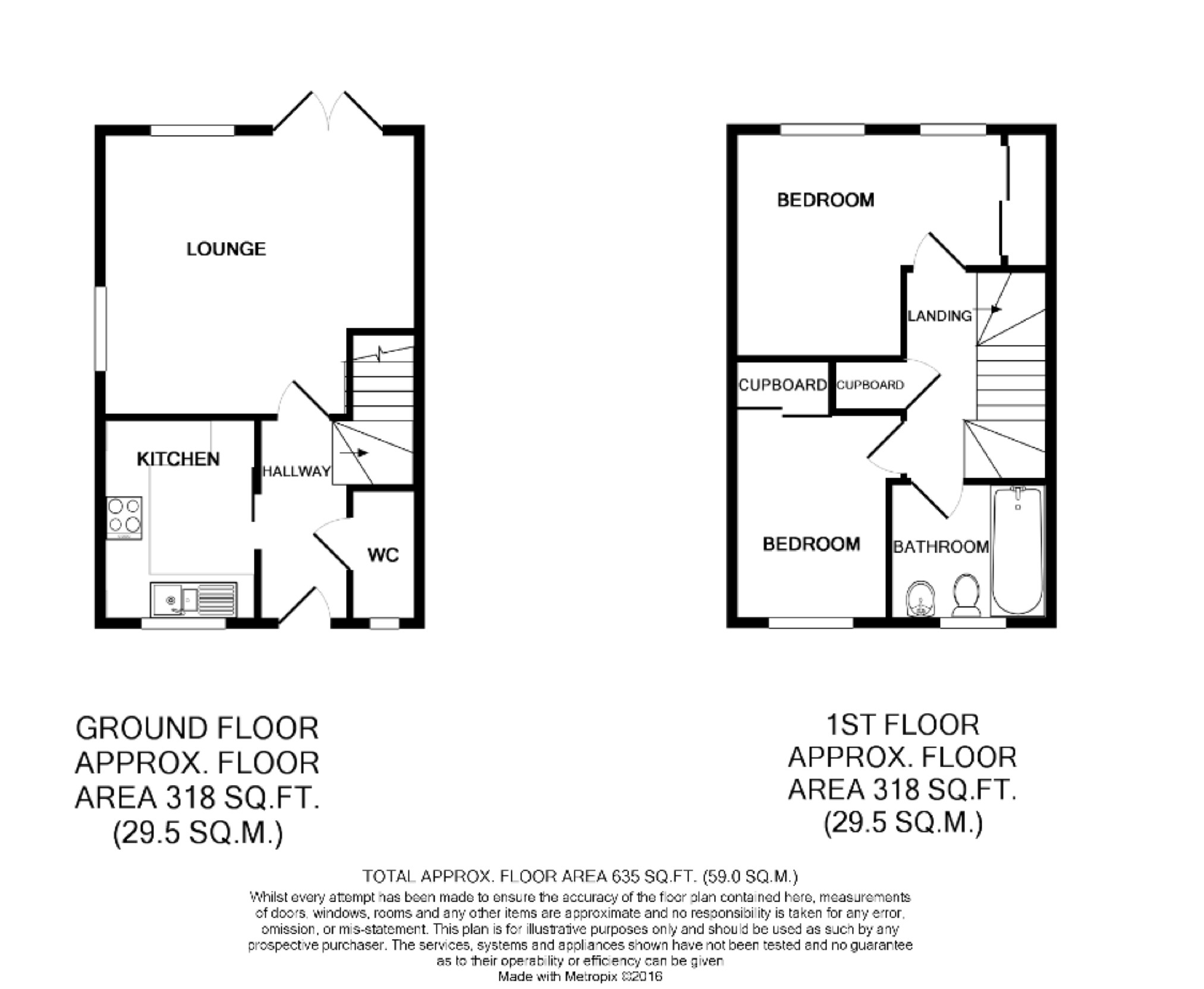2 Bedroom End of Terrace House for sale in Diss
BUY TO LET PROPERTY WITH TENANT IN SITU. This attractive 2 bedroom townhouse, with parking is only a walk to the station and bus stops on Victoria Road and one of a pair within a staggered terrace. The stylish interior is arranged off a hallway with tall stairwell, cloakroom and main reception room leading onto an appealing terrace and river backdrop.
This stylish house, in attractive red brick and featuring classic stone lintels along with door case, provides well proportioned accommodation, not only of great square footage but also volume given the unusually high ceilings. Arranged off a hallway with cloakroom to one side and tall stairwell, the lounge lies to the rear taking full advantage of the sunny southerly aspect and french windows opening onto the terrace and the outlook towards the river and meadows beyond. The fitted kitchen comes complete with built in oven and gas hob with extractor hood along with space and plumbing for washing machine and dishwasher plus upright fridge freezer. The first floor features an attractive gallery landing with turned newel post and spindles and serves two bedrooms (each with built in wardrobes) and roomy bathroom. Windows are double glazed and gas fired radiator heating installed throughout, fitted with individual thermostatic valves. Furthermore, smooth plastered ceilings are all coved.
Hallway A welcoming entrance with outer door featuring two glazed panels and decorative coloured glass. The hall serves as a hub to the ground floor with cloakroom to one side along with appealingly tall stairwell recessed to one side.
Cloakroom Fitted with a suite comprising low level wc and pedestal wash basin. Window to the front elevation. Single radiator.
Lounge 14'4" x 12'10" (4.37m x 3.9m). Light and bright with windows to not only the garden to the rear but also the side elevation. French windows lead out onto the decked terrace at the rear extending the room space and taking full advantage of the southerly aspect and river backdrop. Two double radiators. Television aerial, Sky cabling and BT Infinity. Understairs cupboard.
Kitchen 9'3" x 7' (2.82m x 2.13m). Fitted around three walls with worksurface extending above cupboard and drawer storage options plus fridge freezer, dishwasher and washing machine spaces. Built in single oven and four ring gas hob with extractor hood above and matching wall cupboards, with cornice and pelmet detail, one of which houses the Potterton gas fired boiler supplying domestic hot water and radiators. Kickspace heater. Stainless steel single drainer sink unit with drainer bowl and mixer tap. Window to the front elevation. Television and telephone point.
Landing Built in airing cupboard housing hot water storage tank with immersion heater. Gallery balustrading in turned newel post and spindles combing well with the tall stairwell.
Bedroom 1 12'4" x 10'3" (3.76m x 3.12m). With two windows to the rear elevation with a view across the rear garden to the river and meadows beyond. Single radiator. Built in wardrobes to one wall,
Bedroom 2 9'5" (2.87m) x 7' (2.13m) excluding door recess. Featuring a window to the front elevation, built in wardrobe and single radiator. Access to loft space with drop down hatch.
Bathroom Of good proportion, larger than typical and fitted with a suite comprising panelled bath with shower attachment over, pedestal wash basin and low level wc. Window to the front elevation. Single radiator. Shaver point. Extractor fan.
Outside The house is set off by an area of front garden with pathway to the traditional front door and shrubs either side. The rear garden can be accessed from either the house or rear gate and a riverside pathway. With a southerly aspect, the rear garden is an appealing space with relatively little maintenance required with no grass and decked terrace encouraging much sitting and relaxation as one looks to the river beyond. The house has one allocated PARKING SPACE with additional parking options available within the cul de sac.
Services The Vendor has confirmed that the property benefits from mains water, electricity, gas & drainage.
Agents Note The property is currently Let under a Fixed Term Assured Shorthold Tenancy ending 3rd August 2025. The current tenant is quite likely willing to stay making this an ideal rental opportunity.
Mobile & Broadband OfCom Mobile & Broadband Checker - paste the following link into your browser: https://checker.ofcom.org.uk/en-gb/mobile-coverage#pc=IP224NR&uprn=2630167250
Flood Risk For Flood Risk information paste the following Link into your Browser: https://check-long-term-flood-risk.service.gov.uk/risk#
Important Notice These particulars do not form part of any offer or contract and should not be relied upon as statements or representations of fact. Harrison Edge has no authority to make or give in writing or verbally any representations or warranties in relation to the property. Any areas, measurements or distances are approximate. The text, photographs and plans are for guidance only and are not necessarily comprehensive. No assumptions should be made that the property has all the necessary planning, building regulation or other consents. Harrison Edge have not carried out a survey, nor tested the services, appliances or facilities. Purchasers must satisfy themselves by inspection or otherwise. In the interest of Health & Safety, please ensure that you take due care when inspecting any property.
Postal Address 16 Old Coaching Place, Diss, IP22 4NR
Local Authority South Norfolk District Council, Swan Lane, Long Stratton, NR15 2XE T: 01508 533633
Council Tax The property has been placed in Tax Band B.
Wayleaves & Easements The property is sold subject to and with all the benefit of all wayleaves, covenants, easements and rights of way whether or not disclosed in these particulars.
Fixtures & Fittings All items normally designated as tenants fixtures & fittings are specifically excluded from the sale unless mentioned in these particulars.
Tenure & Possession The property is for sale FREEHOLD with vacant possession upon completion.
Viewing By prior telephone appointment with the Vendors agent Harrison Edge T: +44 (0)1379 871563
Important Information
- This is a Freehold property.
Property Ref: 576857_EYE170031
Similar Properties
3 Bedroom Semi-Detached House | £279,995
Situated at the bottom of Lowgate Street, close to open countryside, this extremely well presented semi detached period...
Old Brew House Court, Eye, IP23
2 Bedroom End of Terrace House | £285,000
This 2 Bedroom end of terrace house is surprisingly roomy and only fractionally smaller than its 3 bedroom neighbours. A...
3 Old Brew House Court, Eye, IP23
3 Bedroom Terraced House | £290,000
3 Old Brew House Court provides stylish 3 bedroomed living space and a south facing low maintenance garden along with ga...
How much is your home worth?
Use our short form to request a valuation of your property.
Request a Valuation
