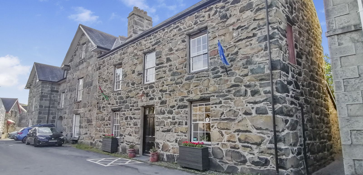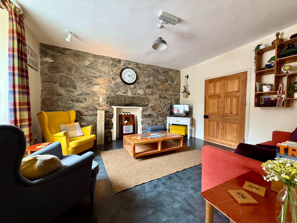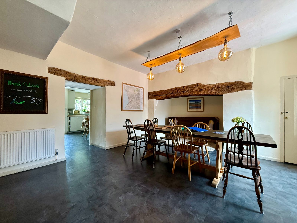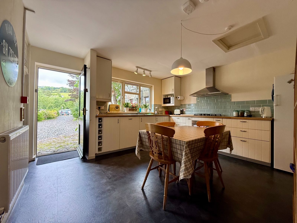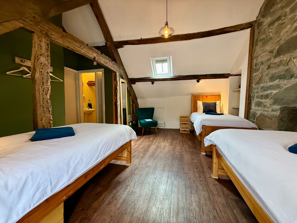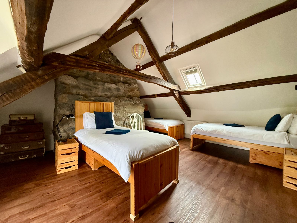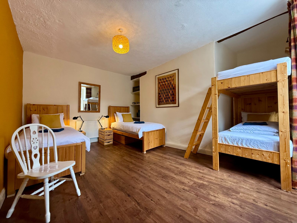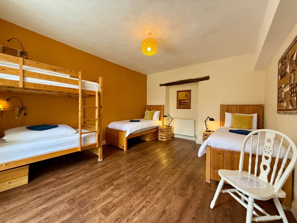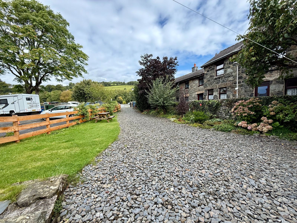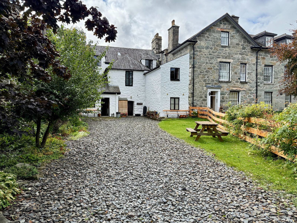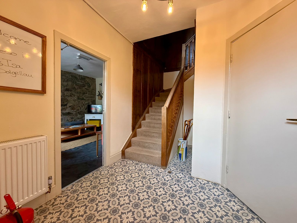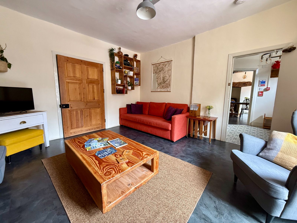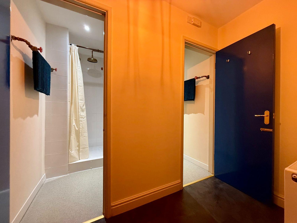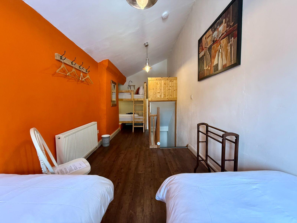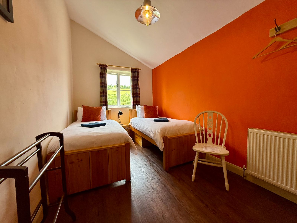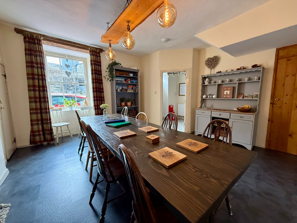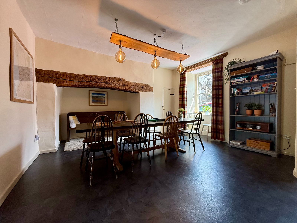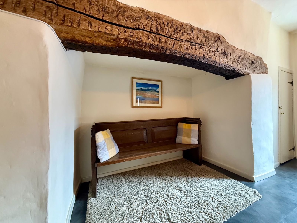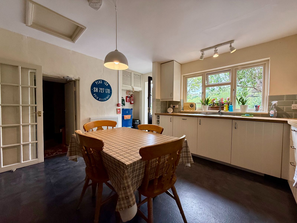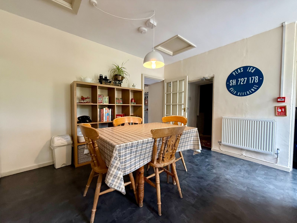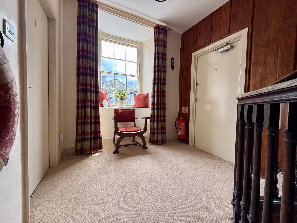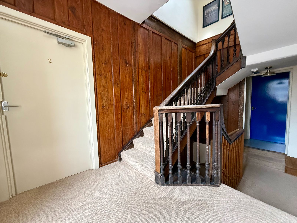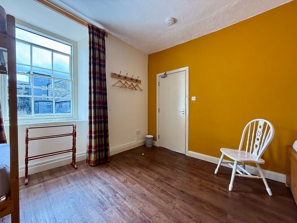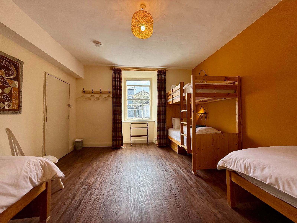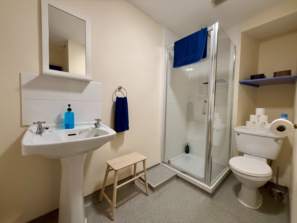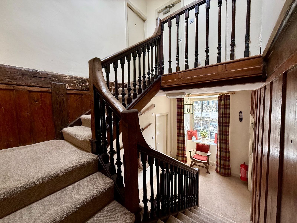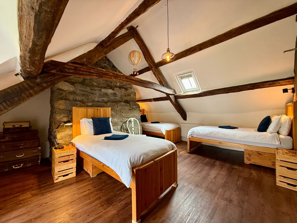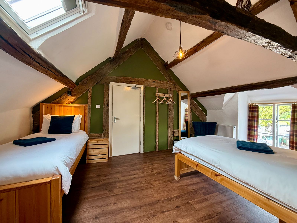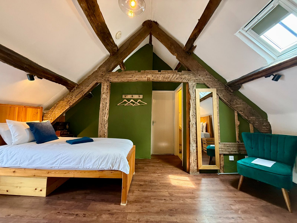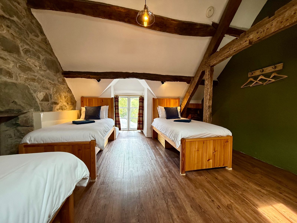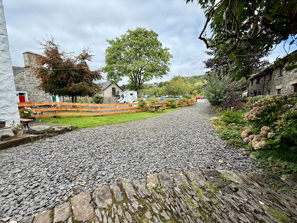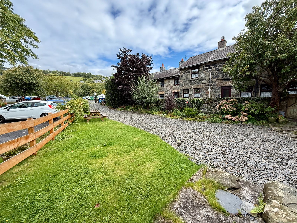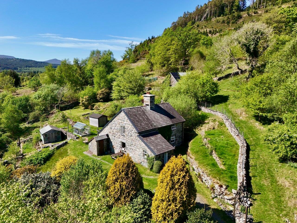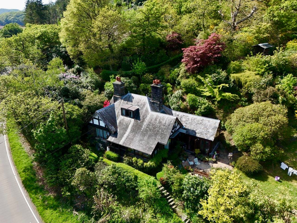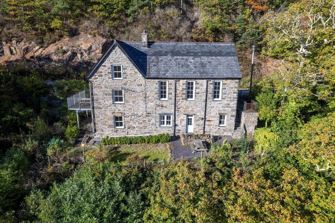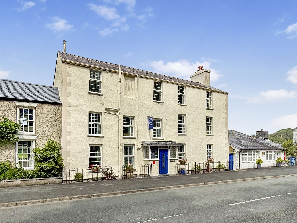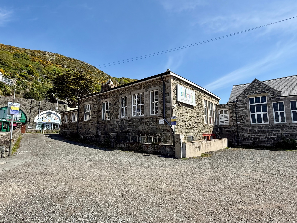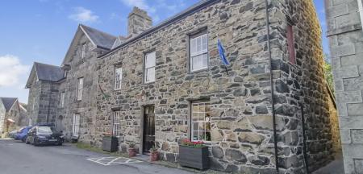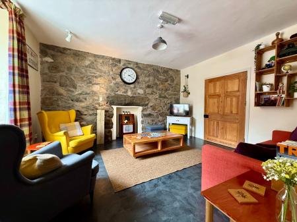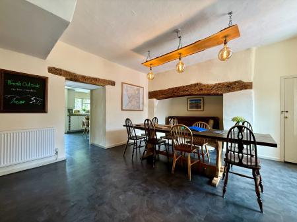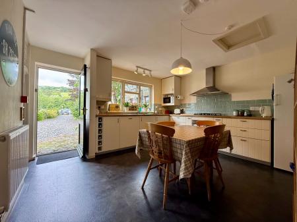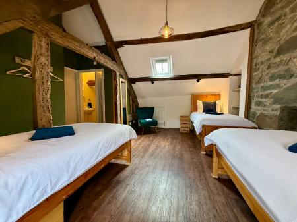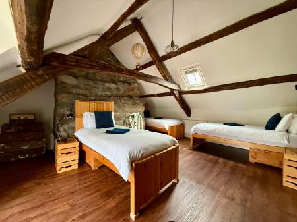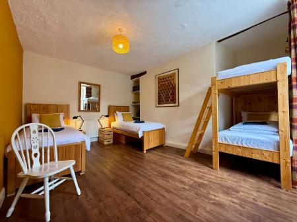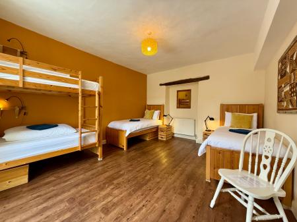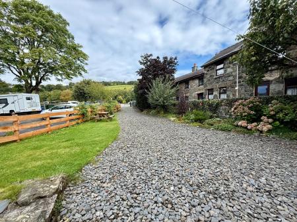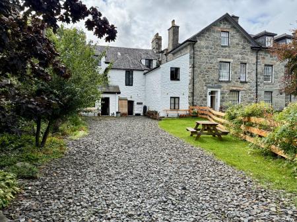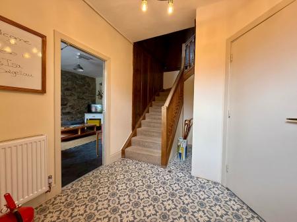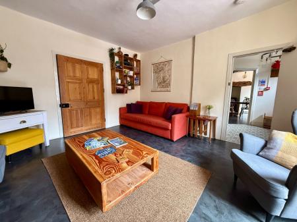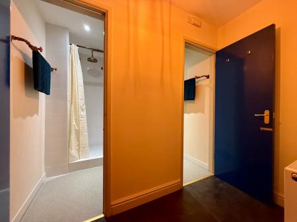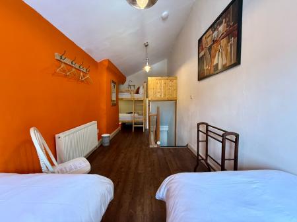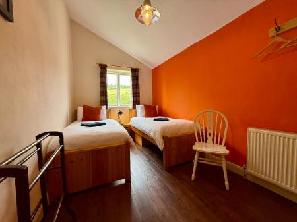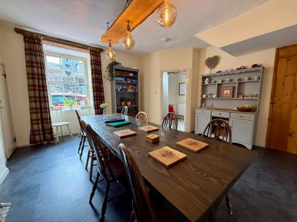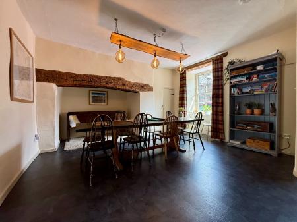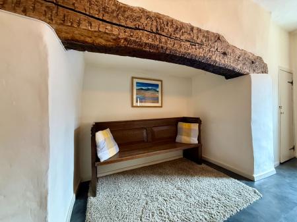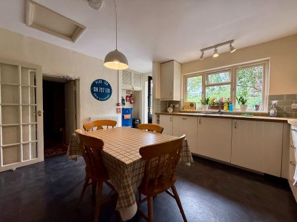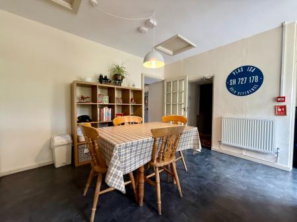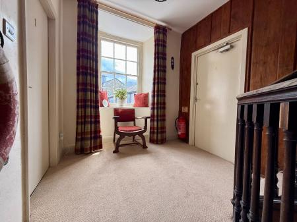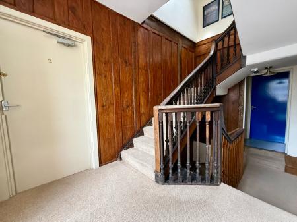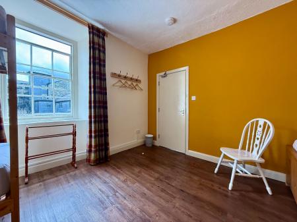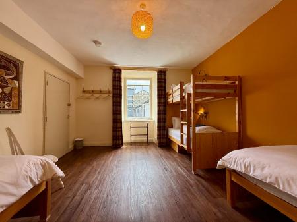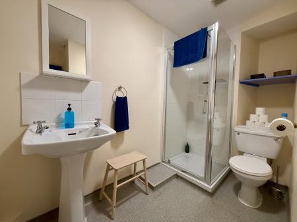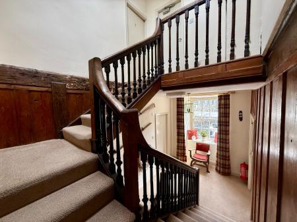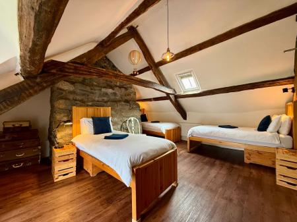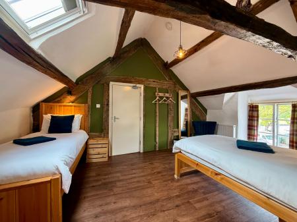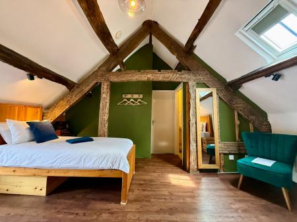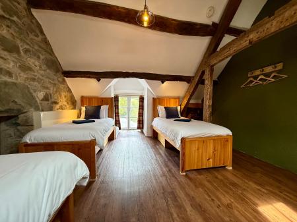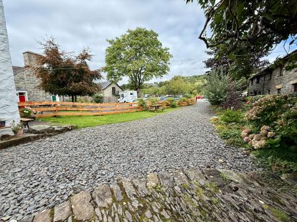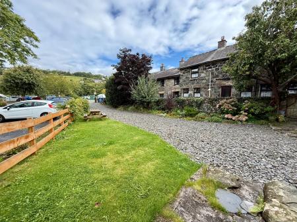- Grade II Listed End of Terrace Property
- Characterful property with period features
- Providing accommodation for walkers, mountain bikers and large groups
- Sitting Room
- Dining Room
- Kitchen/Breakfast Room
- 5 Bedrooms
- 4 Shower Rooms
- EPC Exempt
5 Bedroom End of Terrace House for sale in Dolgellau
Plas Isa is a Grade II Listed 5 bedroom property of traditional stone construction beneath a slated roof. Rebuilt around 1839, it has historical links to the Golden Lion Hotel. Ideally positioned close to the town centre and its amenities, the property currently provides accommodation and is a welcoming base for independent travellers and outdoor enthusiasts exploring the mountains of Snowdonia.
The house is presented in excellent condition, having been sympathetically modernised by the current owners. Recent improvements include new shower rooms, a kitchen/breakfast room, updated d?cor and ongoing maintenance. These upgrades sit comfortably alongside the wealth of original character features, such as pitch pine panelling, an inglenook fireplace, exposed beams and A-frames.
At present, Plas Isa is popular with walkers, mountain bikers and large groups visiting the area. It could readily continue in this role or, alternatively, would make a superb family home.
Accommodation
Ground Floor: Entrance hallway, sitting room, dining room, kitchen, rear hallway, laundry room, changing area with two shower rooms, separate W.C., and staircase leading to Bedroom 5.
First Floor: Landing, Bedrooms 1 and 2, Shower Rooms 3 and 4.
Second Floor: Landing, separate W.C., and two further bedrooms (one with en-suite W.C.).
Outside
To the rear is a large enclosed garden providing ample outdoor space. Access gates open directly onto the Marian car park, with convenient access to the Mawddach Trail.
The ancient market town of Dolgellau sits within an area of outstanding natural beauty set in the Southern Snowdonia National Park, at the foot of the Cader Idris mountain range. Dolgellau is an excellent base for walkers and outdoor pursuits. The town provides a small cottage hospital, primary & secondary schools, a tertiary college as well as restaurants, pubs, library, rugby & cricket clubs and is within 10 miles of the coast and 6 miles of a main line railway station.
Council Tax Band: Exempt
Tenure: Freehold
Parking options: On Street
Garden details: Enclosed Garden, Rear Garden
Electricity supply: Mains
Heating: Gas Mains
Water supply: Mains
Sewerage: Mains
Broadband: FTTP
Restrictions: Listed building, Conservation area
Status: Holiday
Ground Floor
Hallway w: 2.32m x l: 2.39m (w: 7' 7" x l: 7' 10")
Door to front, radiator, staircase to first floor, cushion flooring.
Sitting Room w: 3.97m x l: 4.92m (w: 13' x l: 16' 2")
Window to front, exposed stone wall, radiator, laminate tiled flooring.
Door to rear into:
Inner Hallway w: 1.46m x l: 4.56m (w: 4' 9" x l: 15' )
Laminate tiled flooring.
W.C. w: 0.73m x l: 2.41m (w: 2' 5" x l: 7' 11")
Low level WC, pedestal wash hand basin, extractor fan, mirrored wall unit, laminate tiled flooring.
Changing Rooms w: 2.45m x l: 1.8m (w: 8' x l: 5' 11")
Understairs storage, radiator, laminate flooring.
Shower Room 1 w: 1.17m x l: 1.93m (w: 3' 10" x l: 6' 4")
Fully tiled shower cubicle with mains shower and shower curtain, non slip flooring.
Shower Room 2 w: 1.19m x l: 1.86m (w: 3' 11" x l: 6' 1")
Fully tiled shower cubicle with mains shower and shower curtain, non slip flooring.
*
From inner hallway door and staircase up to:-
Bedroom 5 w: 2.45m x l: 7.6m (w: 8' x l: 24' 11")
Window to rear with countryside views, radiator, laminate flooring.
*
From Entrance Hallway, door to:-
Dining Room w: 5.58m x l: 4.99m (w: 18' 4" x l: 16' 4")
Window to front, large inglenook with oak beam, 2 built in cupboards, radiator, laminate tiled flooring.
Door to rear leading to;
Kitchen/Breakfast Room w: 4.11m x l: 3.75m (w: 13' 6" x l: 12' 4")
Door to rear leading to garden, window to rear, 2 wall units, 8 base units to include integral dishwasher, under a butchers block style worktop, stainless steel sink and drainer, tiled splash back, integral oven, 4 gas ring hob and extractor hood above, space for fridge freezer, loft hatch, radiator, laminate tiled flooring.
Door into Laundry room;
Laundry Room w: 3.38m x l: 2.9m (w: 11' 1" x l: 9' 6")
Door to rear leading to garden, Vaillant combi boiler - running hot water and heating; boiler 2 - runs the showers 1 and 2. Space to washing machine, space for tumble dryer, water tap, concrete flooring.
First Floor
Landing w: 2.45m x l: 4.8m (w: 8' x l: 15' 9")
Window to front, exposed beams, pitch pine panelling, carpet.
Bedroom 1 w: 4.82m x l: 4.81m (w: 15' 10" x l: 15' 9")
Window to front, radiator, laminate flooring.
Bedroom 2 w: 3.91m x l: 5.11m (w: 12' 10" x l: 16' 9")
Window to front, exposed beam, radiator, laminate flooring.
Shower Room 3 w: 1.41m x l: 2.55m (w: 4' 8" x l: 8' 4")
Fully tiled shower cubicle with mains shower and shower curtain, low level WC, pedestal wash hand basin, tiled splash back, mirror, extractor fan, non slip flooring.
Shower Room 4 w: 1.43m x l: 1.79m (w: 4' 8" x l: 5' 10")
Fully tiled shower cubicle with mains shower and shower curtain, low level WC, pedestal wash hand basin, tiled splash back, mirror, extractor fan, non slip flooring.
Second Floor
Landing w: 2.37m x l: 3.24m (w: 7' 9" x l: 10' 8")
Skylight to rear, exposed beams, carpet
Door into:
WC w: 1.6m x l: 1.53m (w: 5' 3" x l: 5' )
Velux to front, exposed beam, low level WC, pedestal wash hand basin, tiled splash back, non-slip flooring.
Bedroom 3 w: 4.9m x l: 4.97m (w: 16' 1" x l: 16' 4")
Velux to front, window to rear, exposed stone wall, exposed beams and A frames, radiator, laminate flooring.
Bedroom 4 w: 4.53m x l: 4.94m (w: 14' 10" x l: 16' 2")
Velux to front, window to rear, exposed stone wall, exposed beams and A frame, shelving, radiator, laminate flooring.
Door into:
WC w: 1.58m x l: 1.53m (w: 5' 2" x l: 5' )
Exposed beam, extractor fan, low level WC, pedestal wash hand basin, tiled splash back,
non-slip flooring.
Outside
Large enclosed garden to rear with double gated access (no vehicular access), stone walled to one side, with gated access to Green Lane, with planted borders with mature shrubs and trees, gravel, lawn and paved patio area.
Important Information
- This is a Freehold property.
Property Ref: 748451_RS3157
Similar Properties
Bwlchrhoswen Isaf, Llanfachreth, Dolgellau LL40 2LH
2 Bedroom Detached House | Offers in region of £475,000
Bwlchrhoswen Isaf is a charming cottage dating back to circa 18th Century. The property is offered for sale with approxi...
Farchynys Lodge, Bontddu, Barmouth, LL42 1TN
4 Bedroom Detached House | Offers in region of £465,000
Farchynys Lodge is a well-presented, 3 bedroom detached Lodge house, standing in a semi elevated position, enjoying coun...
Ty Capel Borth, Bontddu, Dolgellau, LL40 2TT
4 Bedroom Detached House | Offers in region of £460,000
Ty Capel Borth is a detached former Chapel, 3 bedroom Chapel House with the added benefit of a 1 bedroom apartment to th...
7 Bedroom Semi-Detached House | Offers in region of £495,000
Einion House is an impressive four-storey property, currently operating as a successful bed and breakfast with seven let...
Einion House, Friog, Fairbourne, LL38 2NX
Guest House | Offers in region of £495,000
Einion House is an impressive four-storey property, currently operating as a successful bed and breakfast with seven let...
Bendigedig, King Edward Street, Barmouth, LL42 1AD
Leisure Facility | Offers in region of £495,000
Outstanding Commercial or Hotel Development Opportunity in Central Barmouth with Planning Permission for Serviced Accomm...

Walter Lloyd Jones & Co (Dolgellau)
Bridge Street, Dolgellau, Gwynedd, LL40 1AS
How much is your home worth?
Use our short form to request a valuation of your property.
Request a Valuation
