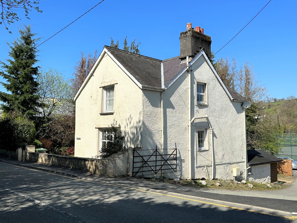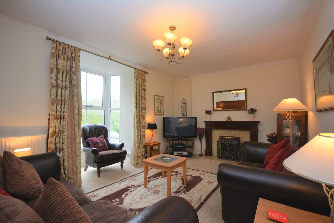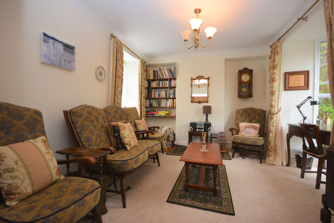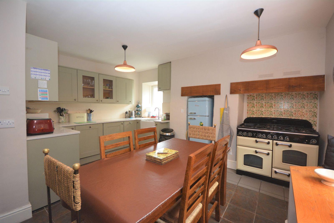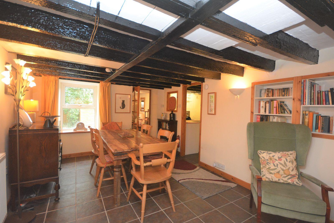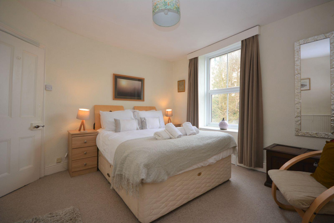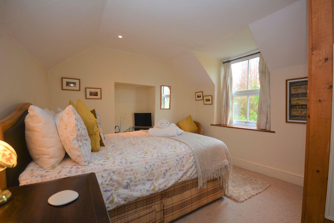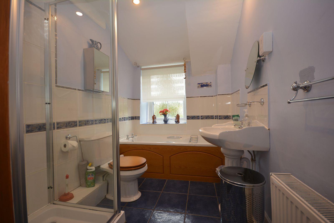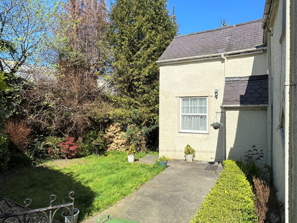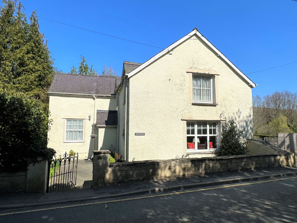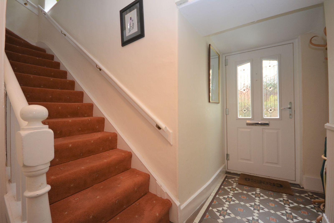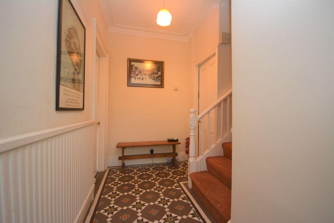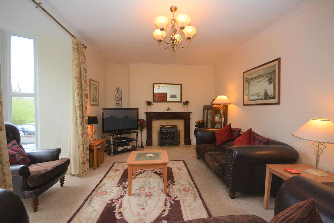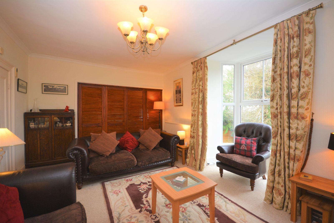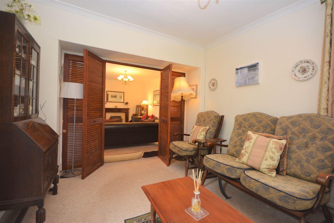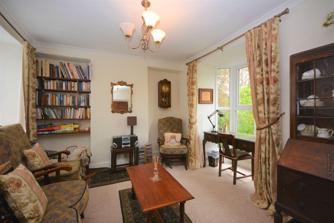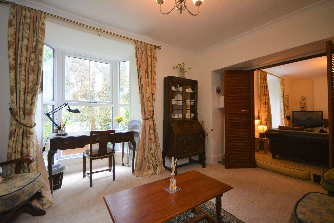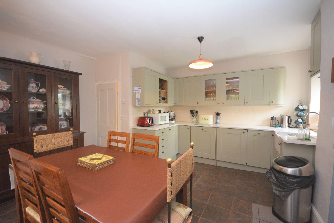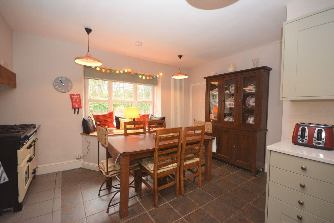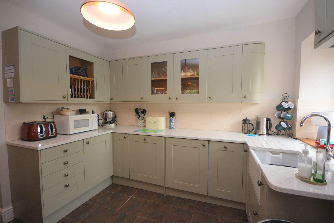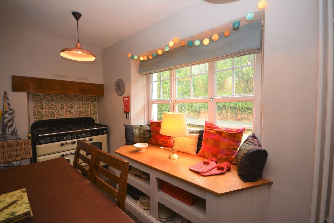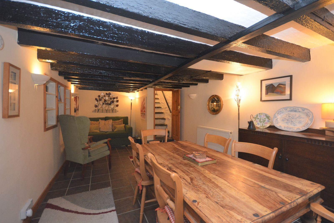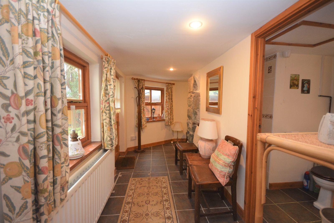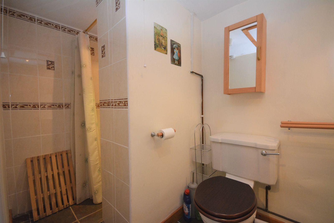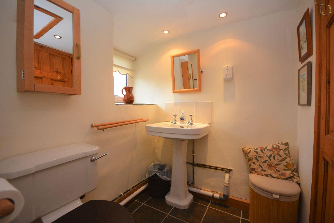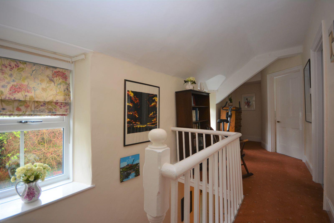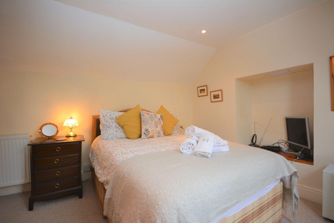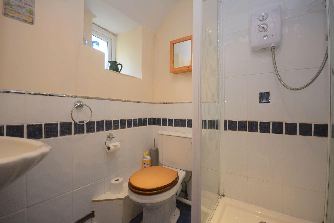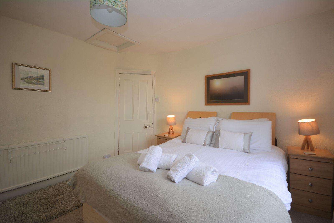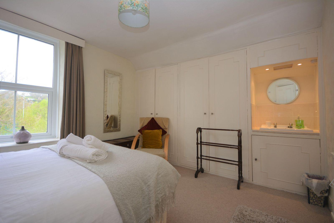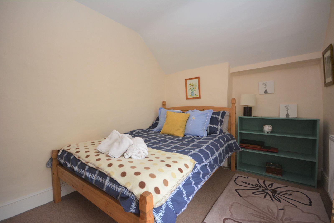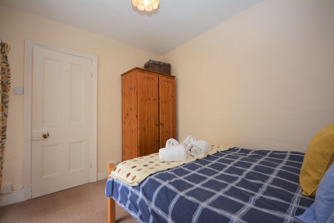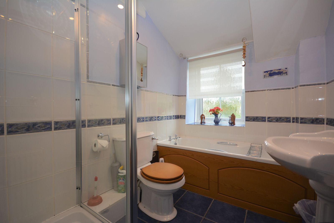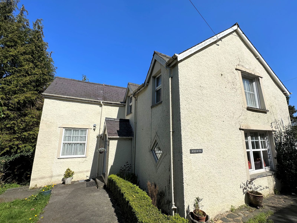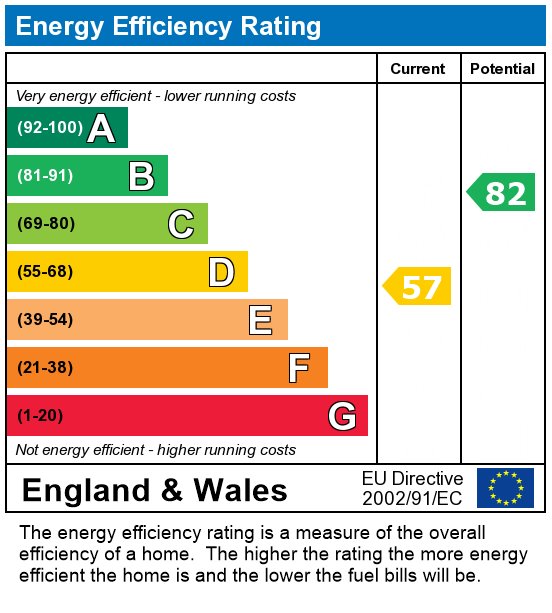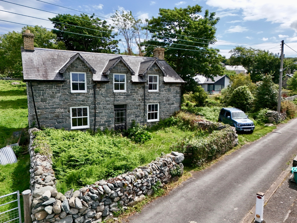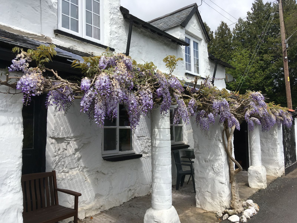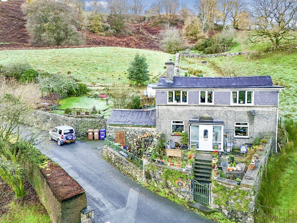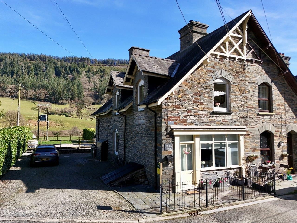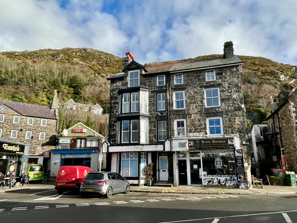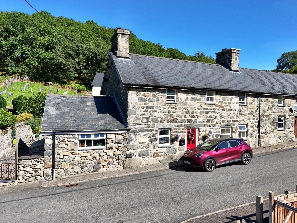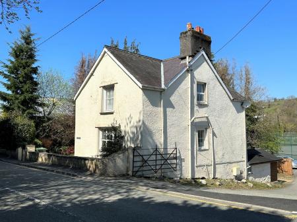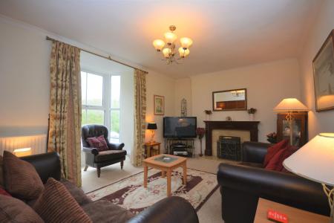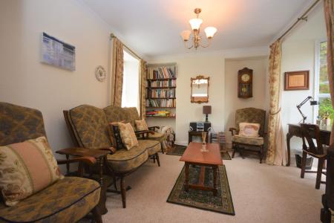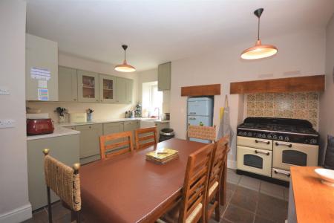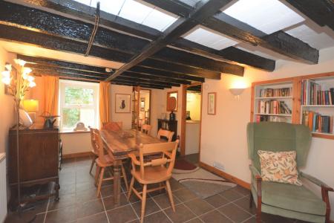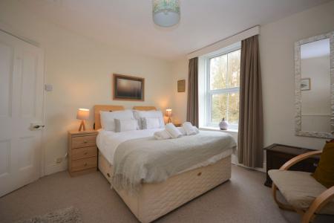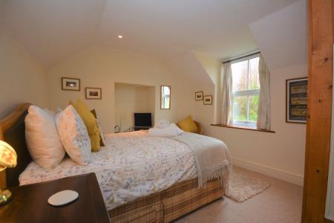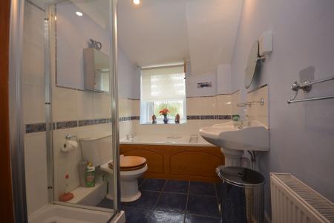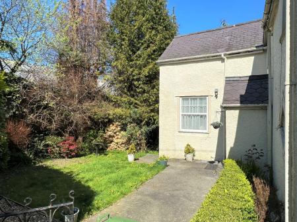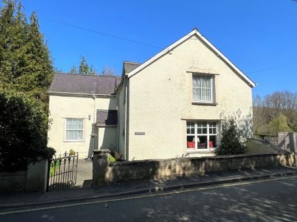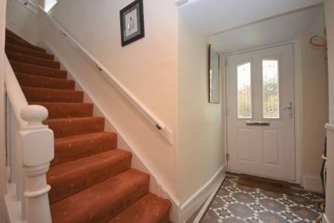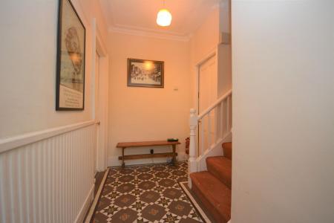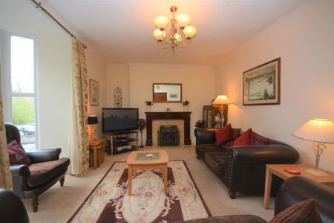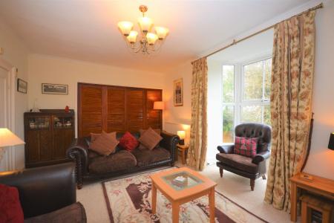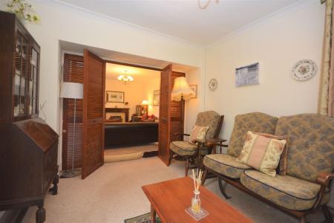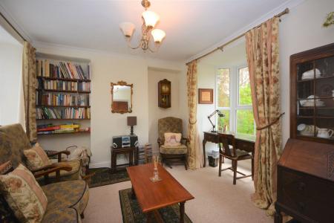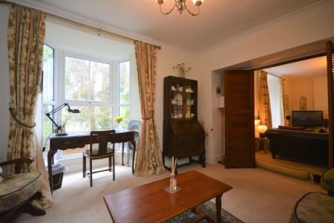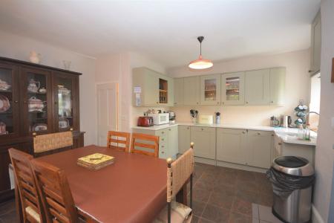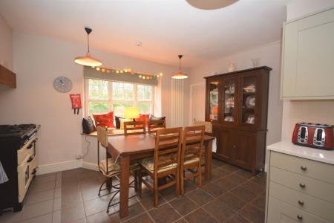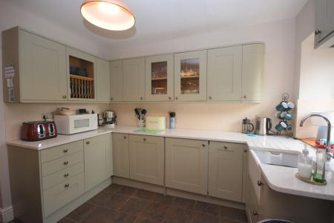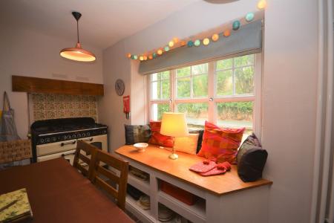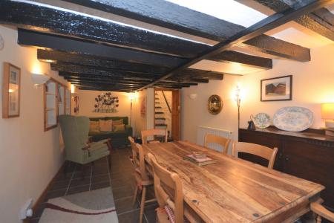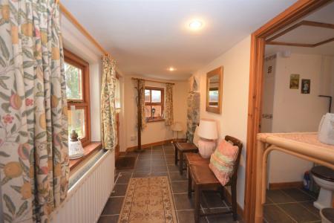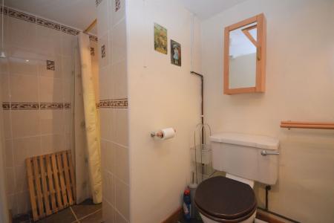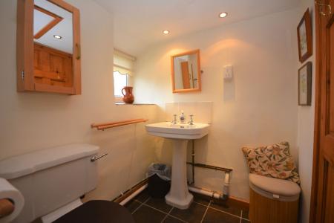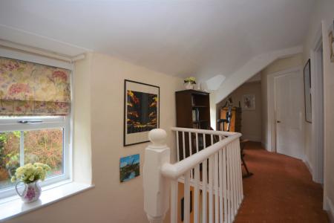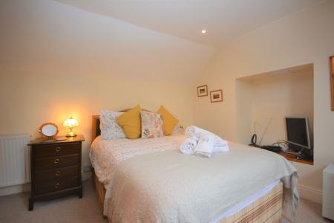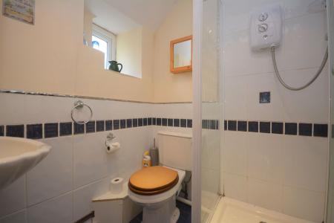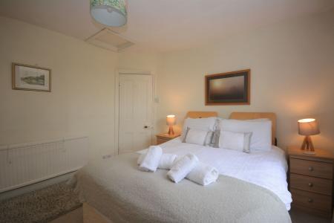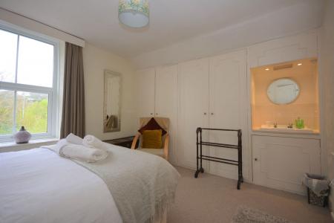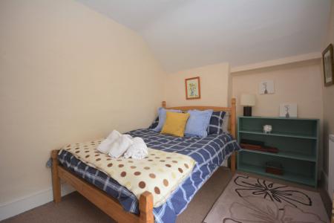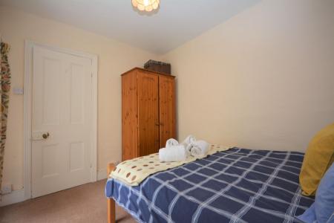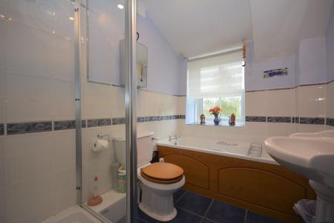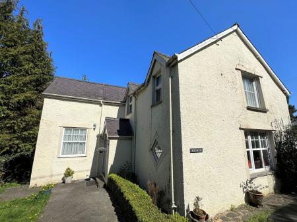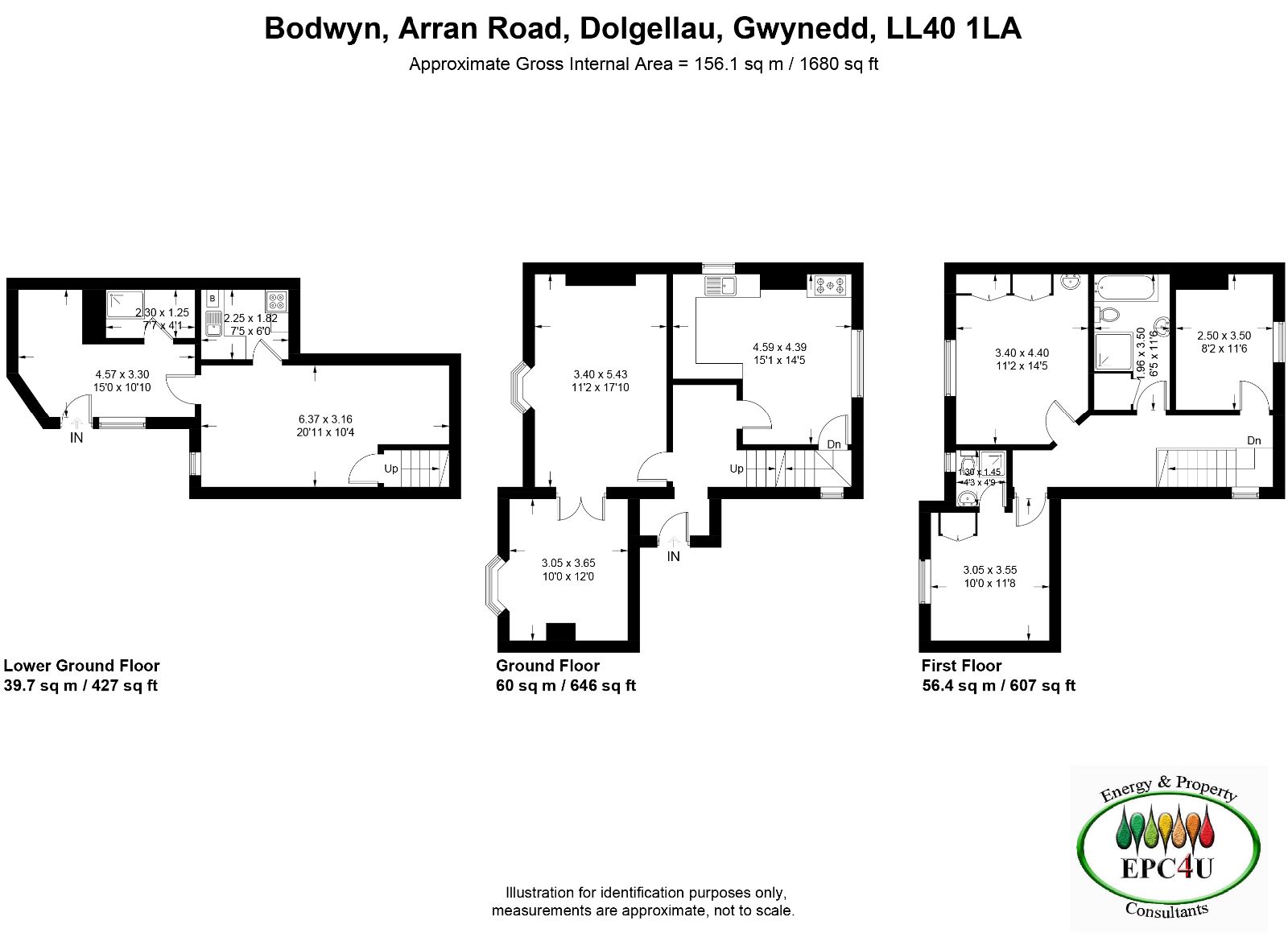- Detached 3/4 Bedroomed Property
- Deceptively Spacious
- Close Proximity to Local Amenities
- Sitting Room
- Dining Room/Snug
- Kitchen/Breakfast Room
- 3/4 Bedrooms with 1 en-suite
- Family Bathroom
- Gardens to Front, Side and Rear
- Off road parking
4 Bedroom Detached House for sale in Dolgellau
Bodwyn is a deceptively spacious 3/4 bedroomed detached property of traditional construction under a slated roof. Located on the outskirts of the historic market town of Dolgellau, it is approx 1/2 mile to the town centre and local amenities.
The property is presented in excellent condition throughout, having the benefit of UPVC double glazing, and a modern fitted kitchen/breakfast room, whilst retaining character features, such as exposed beams, coved ceilings and original Minton tiled flooring.
From the entrance hallway, there is a light and airy sitting room with bi-fold doors leading into a dining room/snug. A modern fitted kitchen/breakfast room provides a great place for family living. On the first floor there are 3 well proportioned double bedrooms, with the master bedroom having the benefit of an en-suite shower room, whilsts the family bathroom provides a panelled bath and separate shower cubicle.
A sizeable lower ground floor to the rear of the property, has the potential to be a self contained unit for additional family member, having its own independent access to the rear, yet connected to the rest of the house if desired. Alternatively it could provide a 4th bedroom with utility room and separate shower room.
Bodwyn would make a wonderful family home, with front, side and rear gardens with lawn areas, mature shrubs and trees, together with off road parking to the rear.
Early viewing is highly recommended.
Tenure: Freehold
Status: Holiday Let
Hallway w: 3.43m x l: 1.52m (w: 11' 3" x l: 5' )
Door to side, coved ceiling, staircase to landing, radiator, original Minton tiled flooring.
Sitting Room w: 5.31m x l: 4.14m (w: 17' 5" x l: 13' 7")
Bay window to rear, coved ceiling, feature fireplace with timber surround, marble inset and hearth, housing a coal effect electric fire, radiator, carpet.
Bi-Fold doors to:
Dining Room w: 3.65m x l: 3.85m (w: 12' x l: 12' 8")
Bay window to rear, window to front, coved ceiling, radiator, carpet
Kitchen/Breakfast Room w: 3.89m x l: 4.48m (w: 12' 9" x l: 14' 8")
Window to front with built in storage/window seat, window to side, 9 wall units, 9 base units to include integral dishwasher, under a quartz worktop, Belfast sink, tiled splash back, space for fridge/freezer, space for Classic Deluxe Range Cooker, vertical radiator, tiled flooring.
Door leading down slate steps to lower ground floor:
Second Sitting Room/4th Bedroom w: 3.08m x l: 6.24m (w: 10' 1" x l: 20' 6")
Window to rear, exposed beams, built in alcove shelving, radiator, tiled flooring.
Utility w: 1.68m x l: 2.13m (w: 5' 6" x l: 7' )
Exposed beams, British Gas combi boiler, 1 base unit under timber effect worktop, space for tumble dryer, space for cooker, extractor fan, tiled flooring.
Rear Entrance w: 3.21m x l: 4.44m (w: 10' 6" x l: 14' 7")
"L" shaped entrance hallway, stable door to side, window to side, window to rear, ceiling downlights, part exposed stone wall, radiator, tiled flooring.
Shower Room w: 1.4m x l: 2.7m (w: 4' 7" x l: 8' 10")
Window to side, access to small loft space, ceiling downlights, pedestal wash hand basin, low level WC, fully tiled walk in shower cubicle with electric shower and extractor fan, tiled flooring.
From entrance hallway, carpeted staircase to:
Landing w: 1.77m x l: 6.34m (w: 5' 10" x l: 20' 10")
Two windows to side, carpet
Master Bedroom w: 3.79m x l: 2.93m (w: 12' 5" x l: 9' 7")
Window to rear, ceiling downlights, built in wardrobe, radiator, carpet.
Door into:
En-Suite Shower Room w: 1.6m x l: 1.45m (w: 5' 3" x l: 4' 9")
Window to rear, fully tiled shower cubicle with electric shower, partly tiled walls pedestal wash hand basin, low level WC, access to loft space, ceiling downlights, tiled flooring.
Bedroom 2 w: 4.01m x l: 3.31m (w: 13' 2" x l: 10' 10")
Window to rear, 2 x built in double wardrobes, vanity wash hand basin, radiator, carpet.
Family Bathroom w: 3.22m x l: 1.79m (w: 10' 7" x l: 5' 10")
Window to side, ceiling downlights, access to loft space, airing cupboard, panelled bath, pedestal wash hand basin, shaver socket, low level WC, partly tiled walls, fully tiled walled shower cubicle with mains shower, radiator, tiled flooring.
Bedroom 3 w: 3.07m x l: 2.4m (w: 10' 1" x l: 7' 10")
Window to front, radiator, carpet
Outside
Gated entrance into front garden and side garden, with lawn areas, mature shrubs and trees, pathway to rear garden with shed/workshop and parking for 2 vehicles.
Services
MAINS: Electric, Gas, Water and Drainage
Important Information
- This is a Freehold property.
Property Ref: 748451_RS0983
Similar Properties
Pentre Canol Farm House, Dyffryn Ardudwy, LL44 2ET
4 Bedroom Detached House | Offers in region of £270,000
A rare opportunity to acquire a traditional Welsh stone farmhouse with immense potential, situated in the heart of the p...
4 Tai Newyddion, Llanfachreth, Dolgellau, LL40 2DY
4 Bedroom Semi-Detached House | Offers in region of £269,950
**NO ONWARD CHAIN**4 Tai Newyddion is a charming 4 bedroom semi-detached property, standing within the centre of the vil...
Ty Gwyn, South Street, Dolgellau, LL40 1NP
3 Bedroom Detached House | Offers in region of £265,000
Ty Gwyn is a detached three-bedroom property located on the outskirts of Dolgellau, enjoying attractive countryside view...
Gwelfryn, Minllyn, Dinas Mawddwy, Machynlleth SY20 9LW
3 Bedroom End of Terrace House | Offers in region of £275,000
Gwelfryn is an end terraced Grade II Listed property, situated within a quiet location on the outskirts of Dinas Mawddwy...
Glan Y Werydd Shop, Flat 2 & 3, High Street, Barmouth
Studio Apartment | Offers in region of £275,000
**Investment Opportunity **Glan y Werydd Shop - ground floor shop and basementFlat 2 St Annes Chambers - a first floor,...
Blaenddol, 1 Meirion Terrace, Rhydymain, LL40 2AT
2 Bedroom Semi-Detached House | Offers in region of £279,950
Blaenddol is a semi-detached property standing within the centre of the village. Presented in excellent condition throug...

Walter Lloyd Jones & Co (Dolgellau)
Bridge Street, Dolgellau, Gwynedd, LL40 1AS
How much is your home worth?
Use our short form to request a valuation of your property.
Request a Valuation
