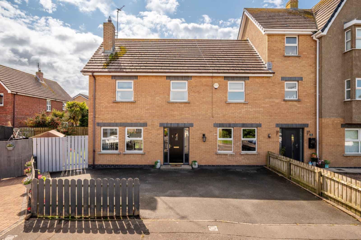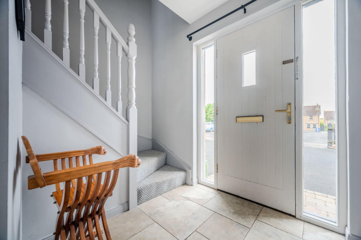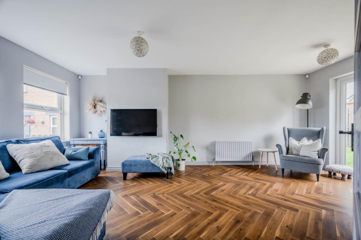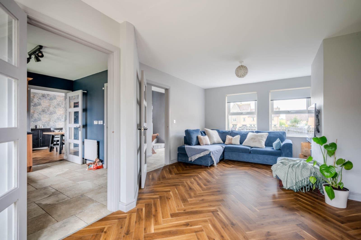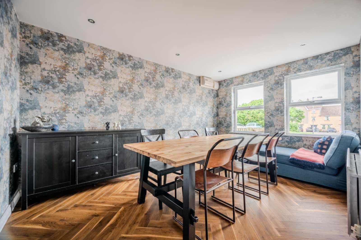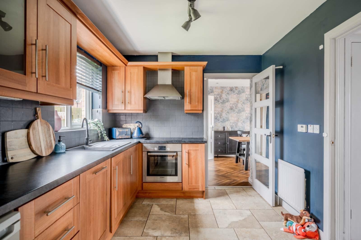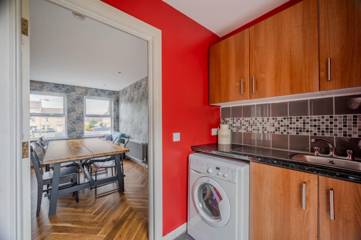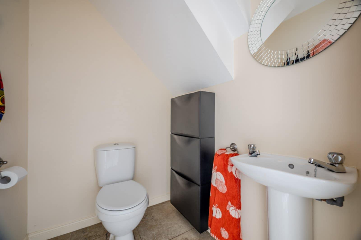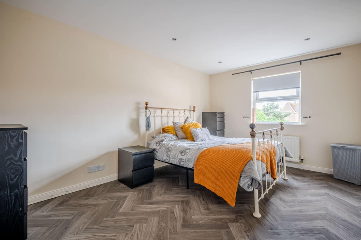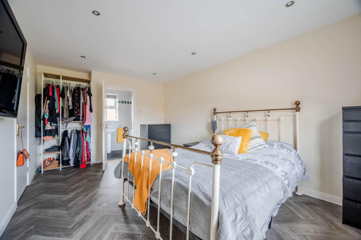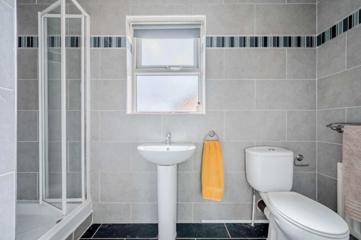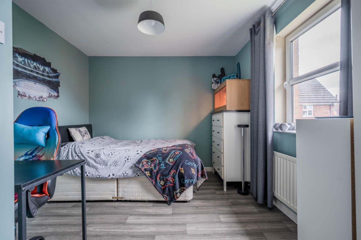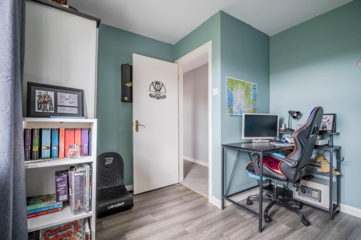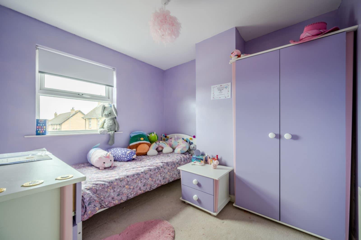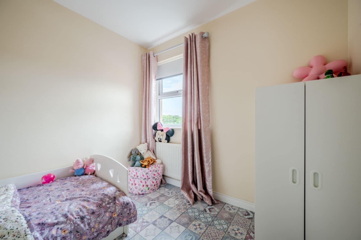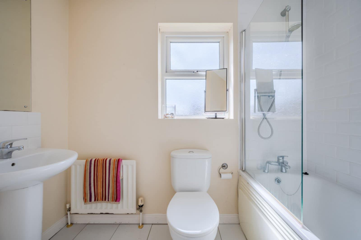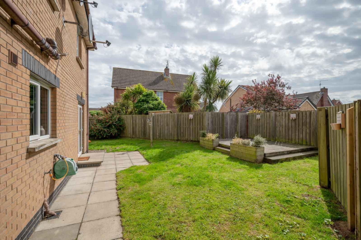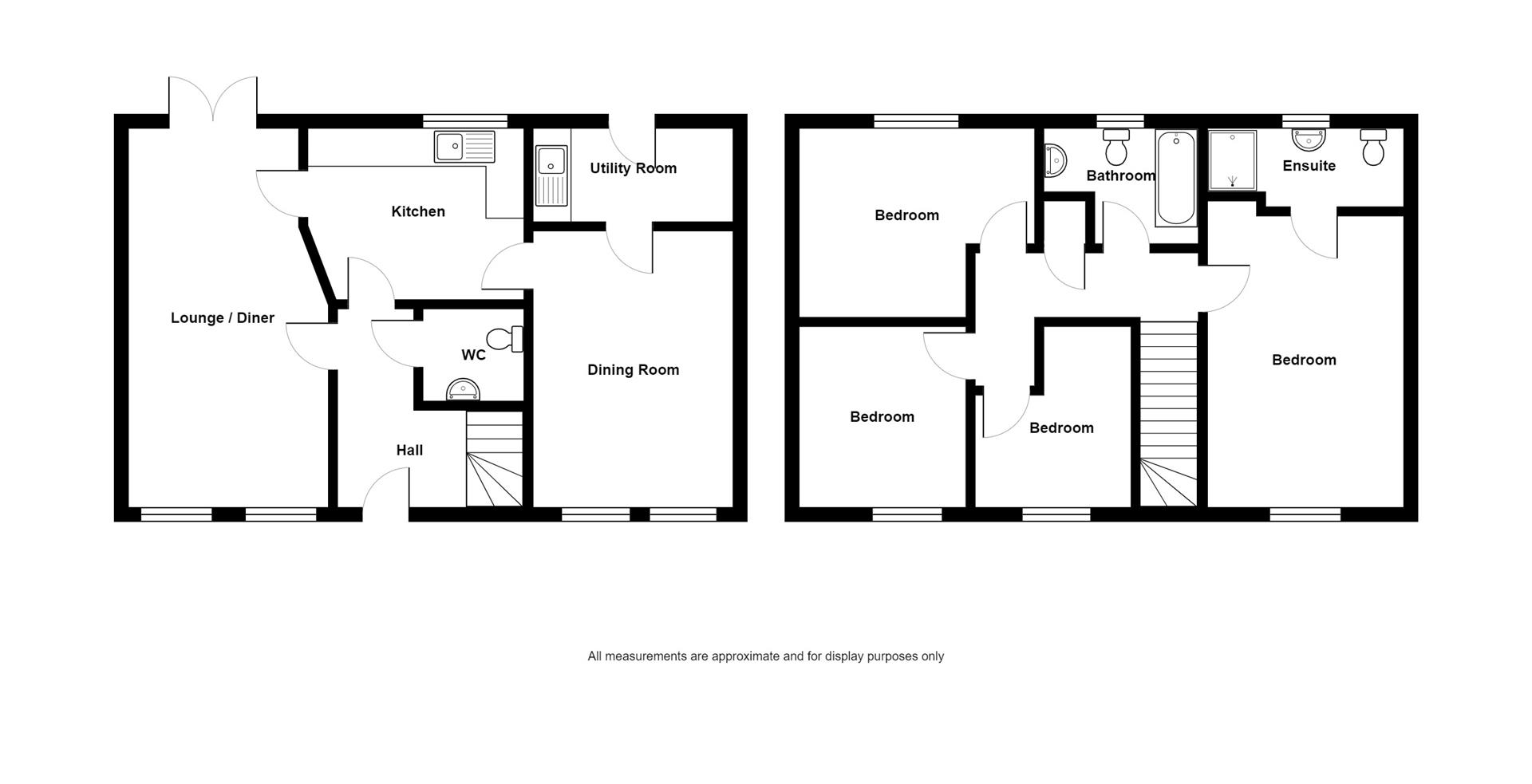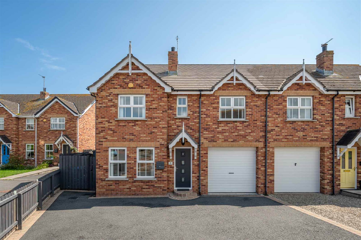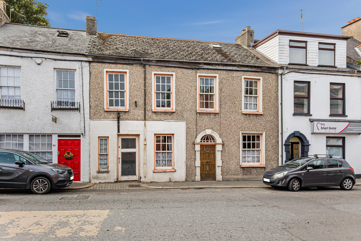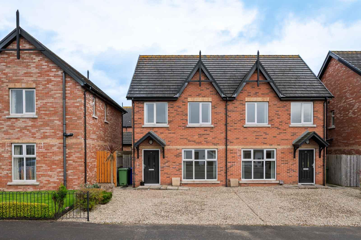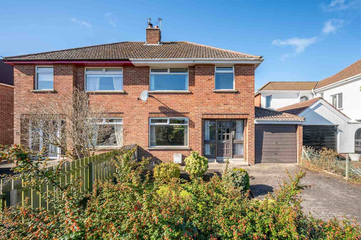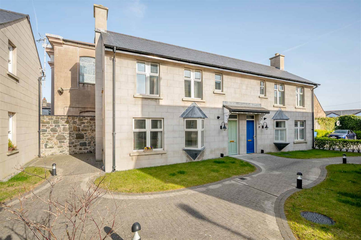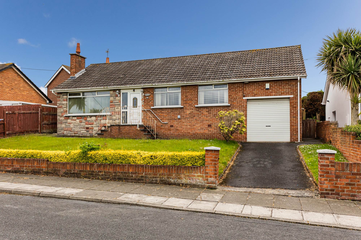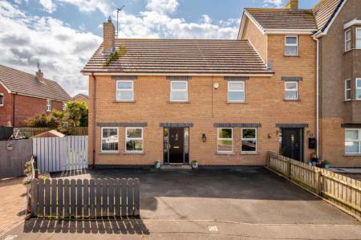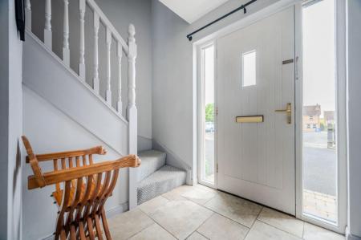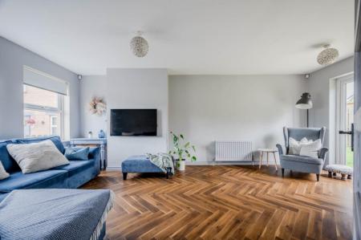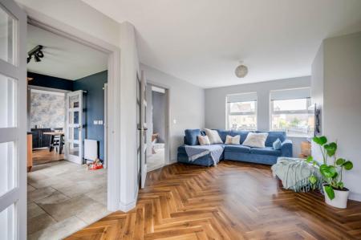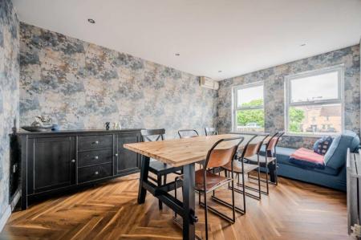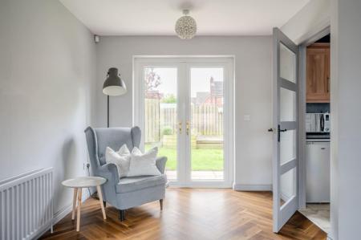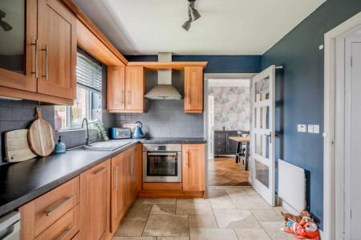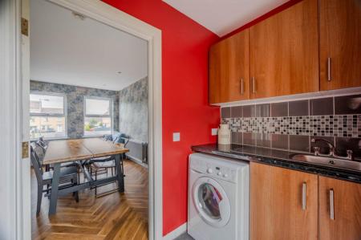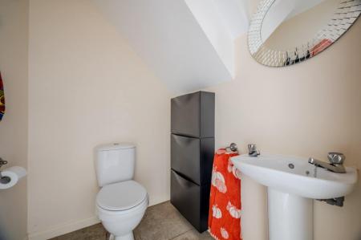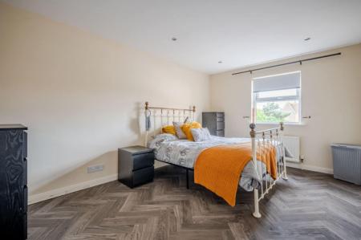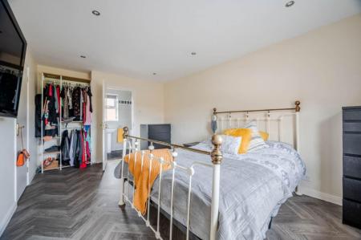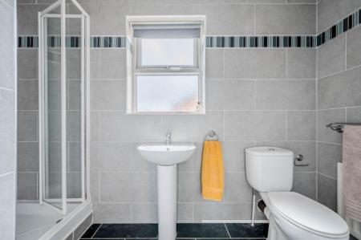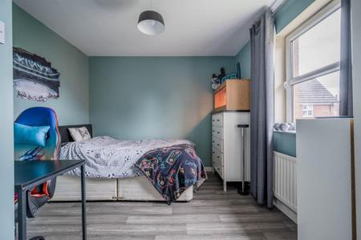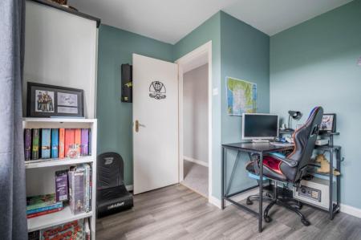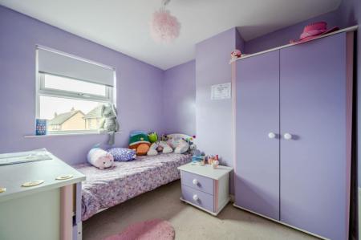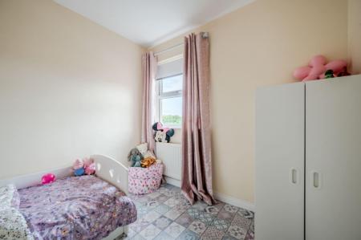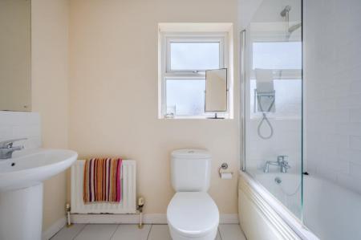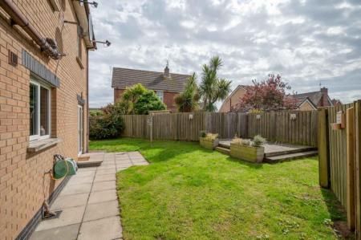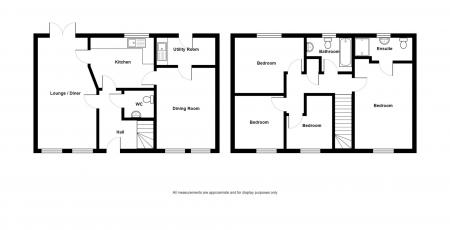- Attractive Semi Detached Property in Prime Residential Development
- Bright and Airy Accommodation
- Good Sized Living Room with Dining Area and French Doors to Rear Garden
- Large Family Room or Formal Dining Room
- Modern Fitted Kitchen with Range of Walnut Shaker Style Units
- Separate Utility Room
- Four Well Proportioned Bedrooms, Master Benefiting from Luxury Fully Tiled En Suite Shower Room
- Bathroom with White Suite
- Additional Downstairs WC
- Oil Fired Central Heating
4 Bedroom Semi-Detached House for sale in DONAGHADEE
An attractive semi detached property occupying a good site within this popular development of town houses, semi detached and detached villas.
Deceptively spacious, viewers are sure to be impressed by not only the size internally but also the good sized rear and side gardens. The accommodation comprises open plan living room with dining area, separate family/dining room, modern fitted kitchen and separate utility room on the ground floor. Upstairs this fine home is further enhanced by having four well proportioned bedrooms, including master with luxury fully tiled en suite shower room, and a bathroom with white suite. Additional benefits include off street parking for two cars, oil fired central heating, uPVC double glazed windows, Megaflo pressurised water system and downstairs WC.
Conveniently located just off the Millisle Road, and in close proximity to many amenities including Donaghadee's picturesque town centre, and easily accessible for the Belfast, Newtownards and Bangor bound commuter.
Competitively priced, we are confident that demand will be suitably high and an early viewing is a must so as to avoid disappointment.
ATTRACTIVE SEMI DETACHED PROPERTY IN PRIME RESIDENTIAL DEVELOPMENT
BRIGHT AND AIRY ACCOMMODATION
GOOD SIZED LIVING ROOM WITH DINING AREA AND FRENCH DOORS TO REAR GARDEN
LARGE FAMILY ROOM OR FORMAL DINING ROOM
MODERN FITTED KITCHEN WITH RANGE OF WALNUT SHAKER STYLE UNITS
SEPARATE UTILITY ROOM
FOUR WELL PROPORTIONED BEDROOMS, MASTER BENEFITING FROM LUXURY FULLY TILED EN SUITE SHOWER ROOM
BATHROOM WITH WHITE SUITE
ADDITIONAL DOWNSTAIRS WC
OIL FIRED CENTRAL HEATING
UPVC DOUBLE GLAZED WINDOWS
MEGAFLO PRESSURISED WATER SYSTEM
TARMAC DRIVEWAY WITH PARKING TO FRONT
GOOD SIZED SITE WITH GARDENS TO FRONT, SIDE AND REAR
IN CLOSE PROXIMITY TO MANY LOCAL AMENITIES
NO ONWARD CHAIN
Ground Floor -
Entrance: - () - Wooden front door with glazed insets, wooden double glazed side panels to reception hall.
Reception Hall: - () - Stone tiled floor, downstairs WC.
Ground Floor Wc: - () - White suite comprising: low flush WC, pedestal wash hand basin, stone tiled floor, extractor fan.
Living Room: - (6.02m x 3.56m) - at widest points
Electric fire inset, uPVC French doors to rear garden.
Kitchen: - (3.48m x 2.67m) - at widest points
Range of high and low level walnut Shaker style units, granite effect work surfaces, single bowl single drainer matte black sink unit with mixer taps, integrated Candy stainless steel oven, integrated Candy four ring hob with stainless steel extractor fan above, plumbed for dishwasher, glass display cabinets, concealed strip lighting, part tiled walls, stone tiled floor, door to family room.
Family/Dining Room: - (4.39m x 3m) - Laminate wood effect floor, low voltage spotlights.
Utility Room: - () - High and low level units, granite effect worksurfaces, single bowl single drainer stainless steel sink unit with mixer taps, plumbed for washing machine, space for fridge freezer, part tiled walls, ceramic tiled floor and door to rear garden.
First Floor -
Landing: - () - Access to roofspace, shelved hotpress with Megaflo pressurised water system.
Bedroom (1): - (4.62m x 3.18m) - Low voltage spotlights.
Ensuite Shower Room: - () - Luxury Fully Tiled En Suite Shower Room
White suite comprising: built in fully tiled shower cubicle with Aquatherm stainless steel shower unit, pedestal wash hand basin with mixer taps, low flush WC, fully tiled walls, ceramic tiled floor and extractor fan.
Bedroom (2): - (3.76m x 3.05m) -
Bedroom (3): - (2.9m x 2.67m) -
Bedroom (4): - (2.9m x 2.51m) -
Bathroom: - () - White suite comprising: panelled bath with mixer taps and shower unit, low flush WC, pedestal wash hand basin with mixer taps and tiled splashback, ceramic tiled floor and part tiled walls.
Outside: - () - Driveway in tarmac, front garden in lawns, good sized rear and side gardens in lawns with timber decked terrace, uPVC oil tank, outside tap and outside light.
Property Ref: 44457_34030646
Similar Properties
Cornmill Cove, Millisle, Newtownards, BT22 2XN
4 Bedroom Semi-Detached House | Offers in region of £214,950
John Minnis Estate Agents are delighted to bring to the market this beautifully presented semi-detached home, ideally po...
3 Bedroom Terraced House | Offers in region of £214,950
Located right in the heart of the thriving coastal town of Donaghadee here is an ideal opportunity to purchase a rare ty...
3 Bedroom Semi-Detached House | £214,950
.Attractive Red Brick Semi Detached Property .No Onward Chain .Extremely Popular and Sought After Location .Living Room...
3 Bedroom Semi-Detached House | Offers in region of £215,000
Nestled in a peaceful cul-de-sac, 15 Rugby Park presents a fantastic opportunity for those looking to put their own stam...
Townhall Lane, Donaghadee, BT21 0AF
2 Bedroom Semi-Detached House | Offers in region of £219,950
Located right in the heart of the picturesque and thriving coastal town of Donaghadee here is an ideal opportunity to pu...
Ashford Drive, BANGOR, BT19 6DA
3 Bedroom Detached Bungalow | Offers in region of £219,950
Located in this extremely popular residential area, here is an ideal opportunity to purchase a detached bungalow with no...
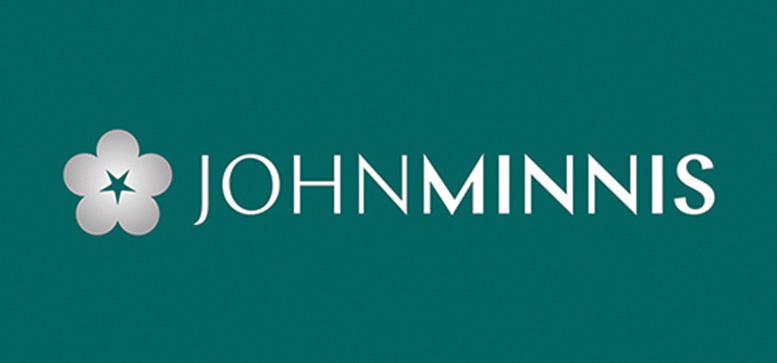
John Minnis Estate Agents (Donaghadee)
Donaghadee, County Down, BT21 0AG
How much is your home worth?
Use our short form to request a valuation of your property.
Request a Valuation
