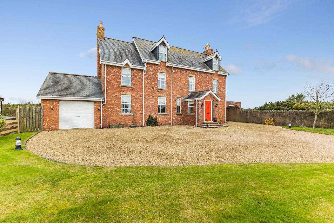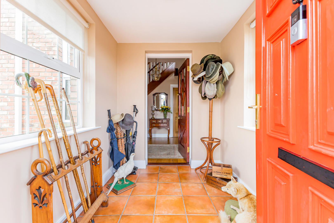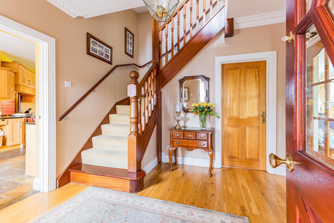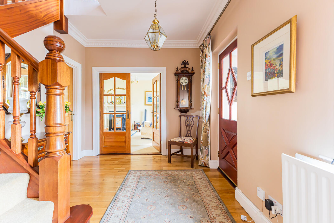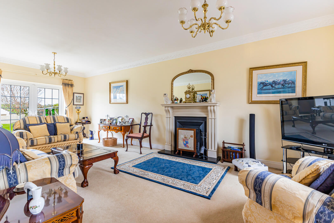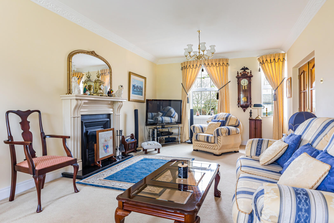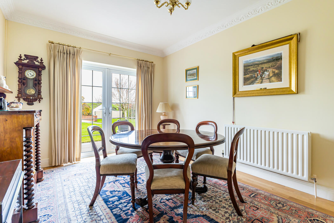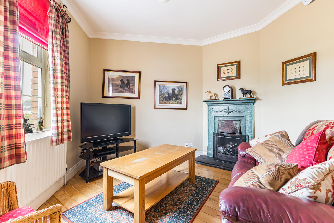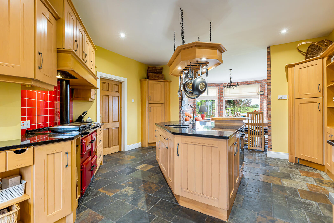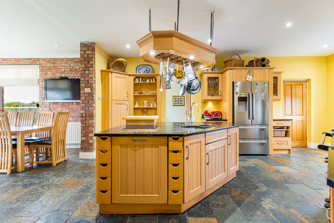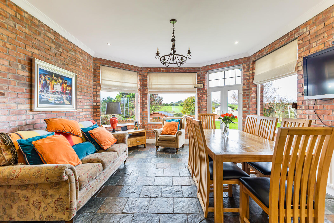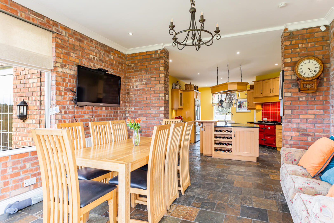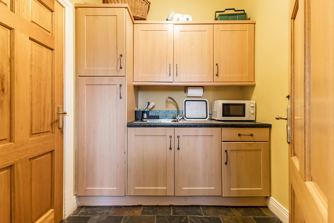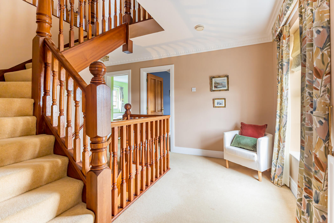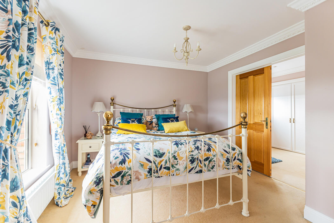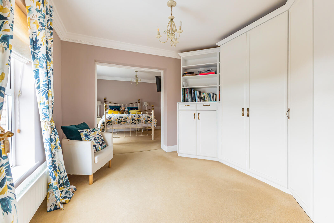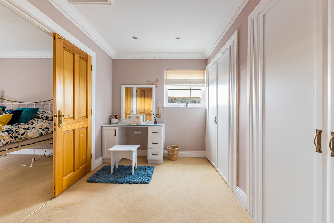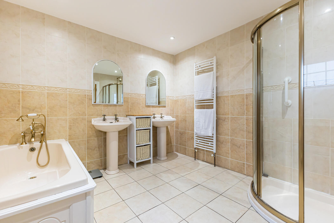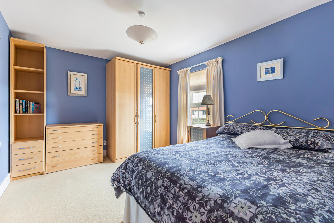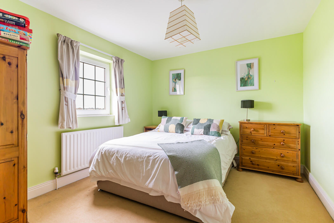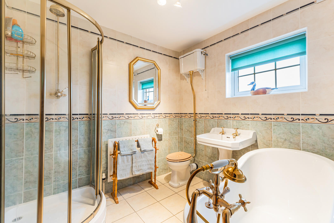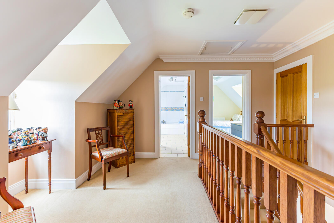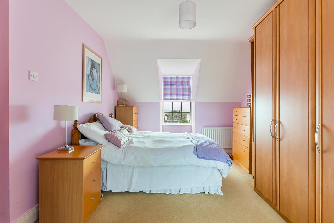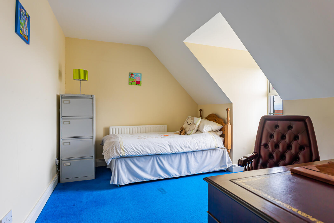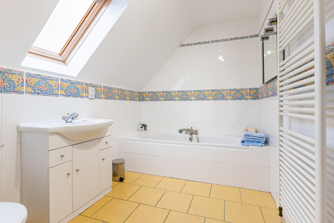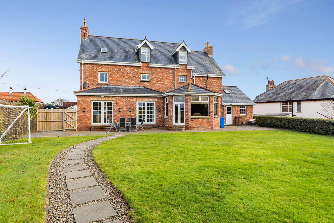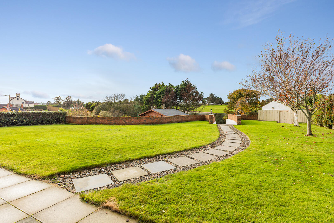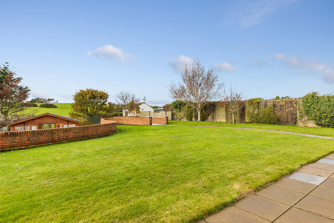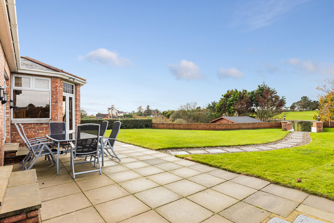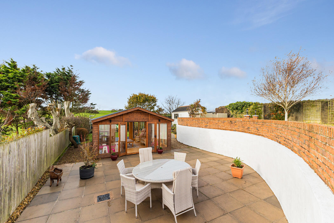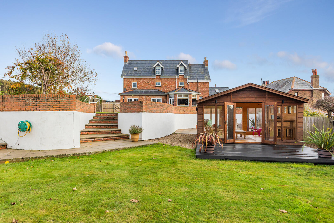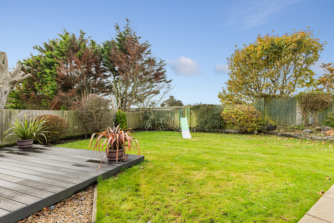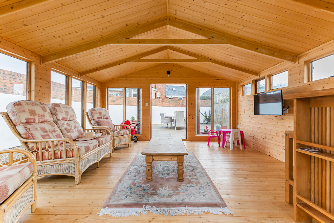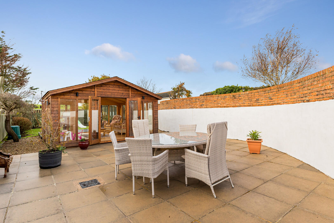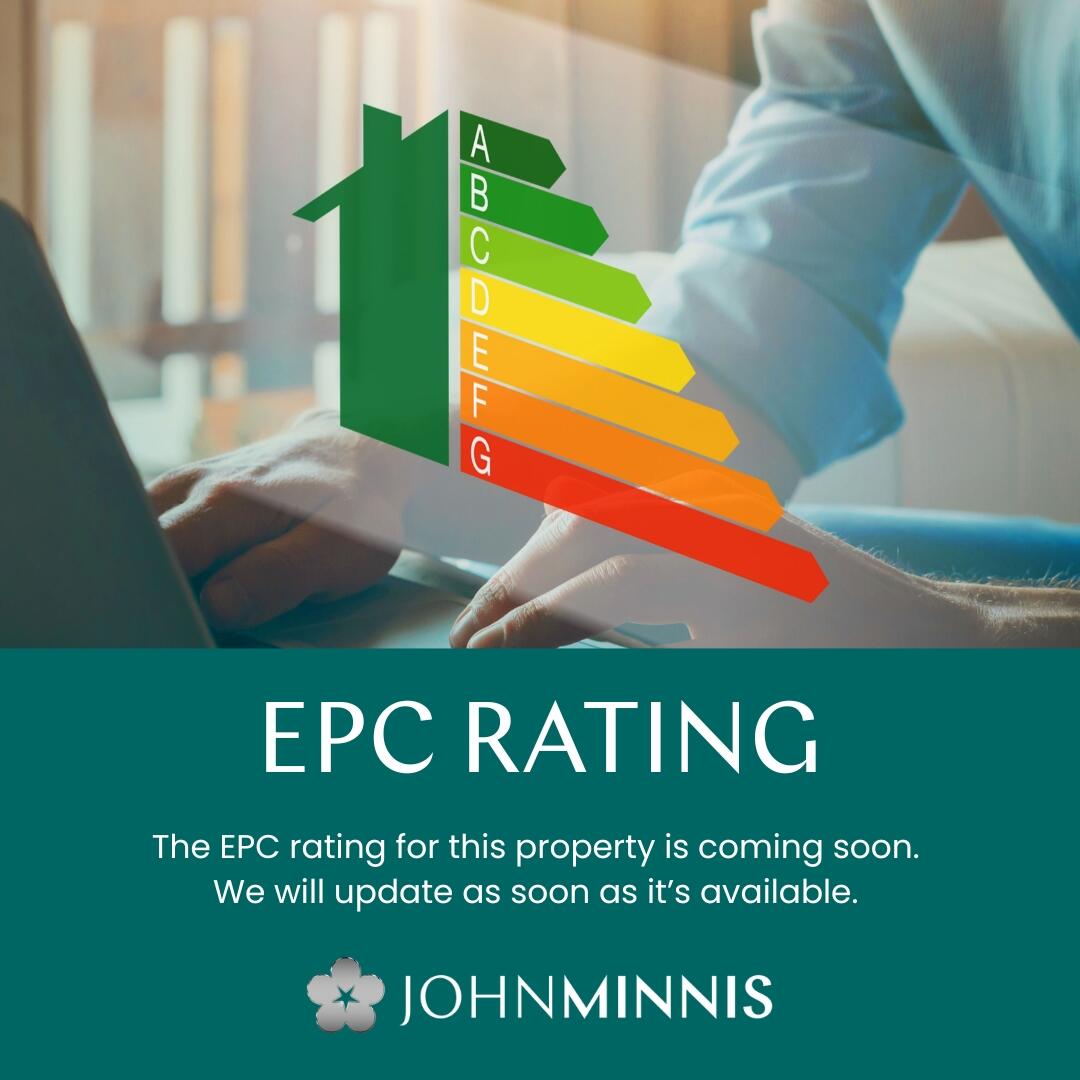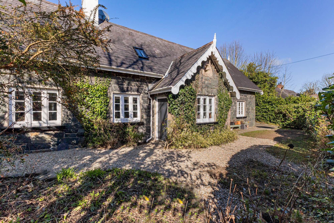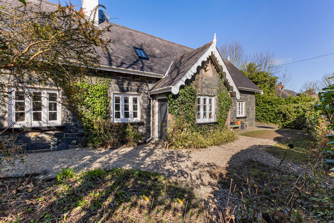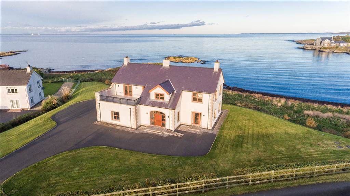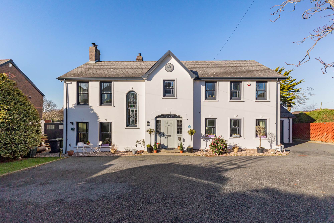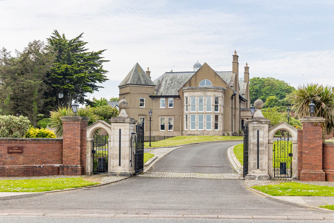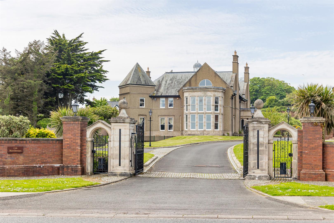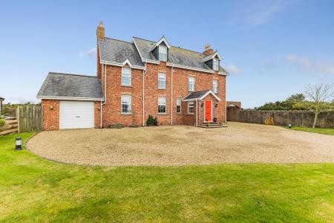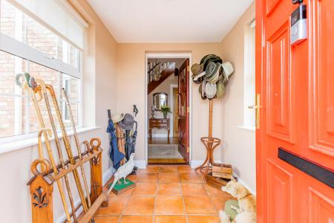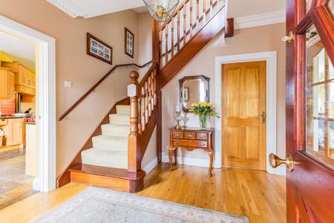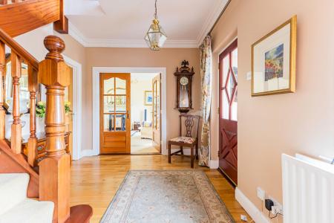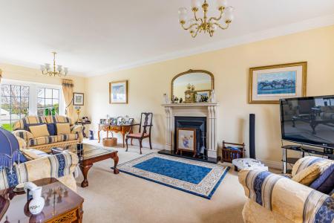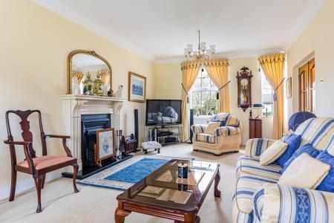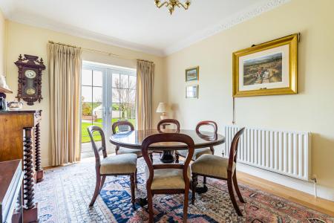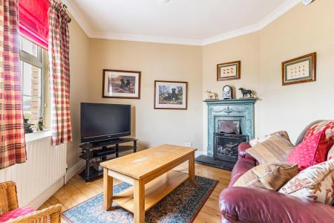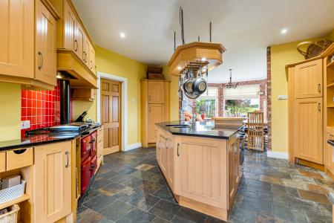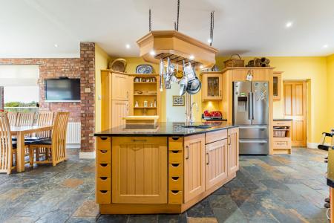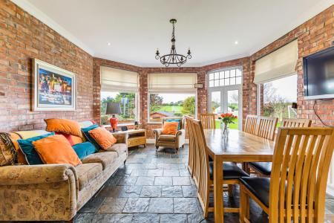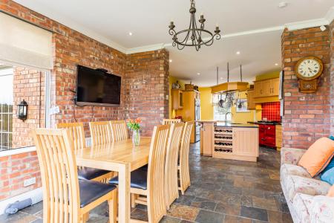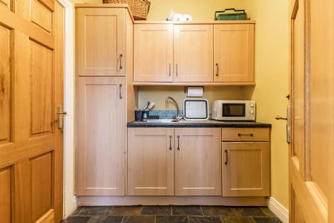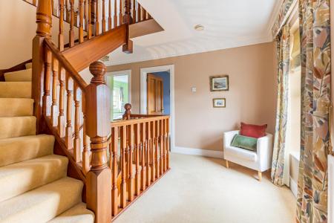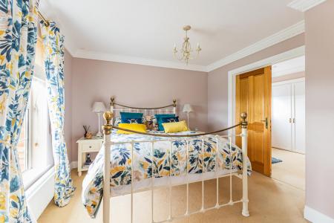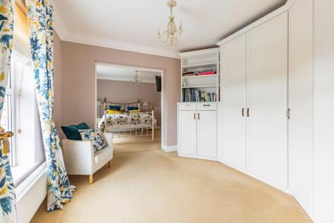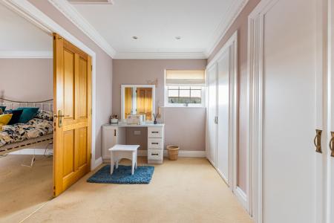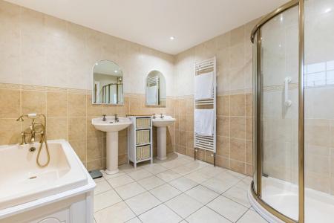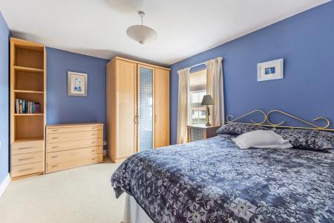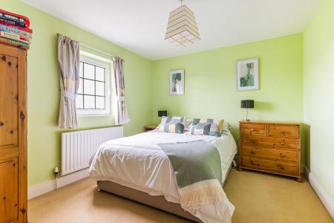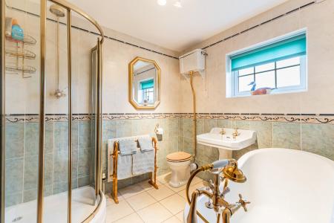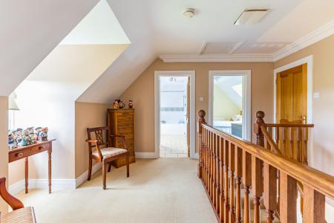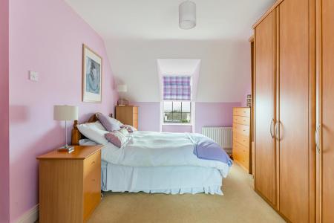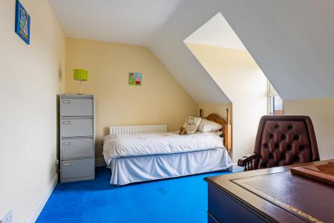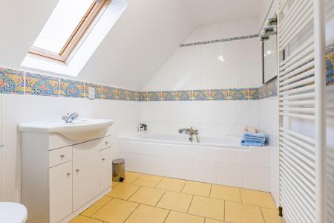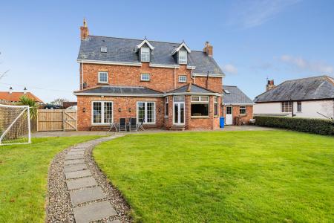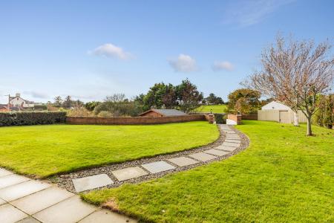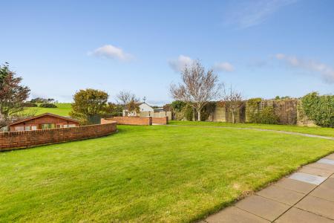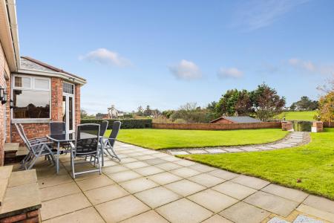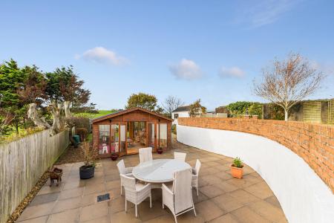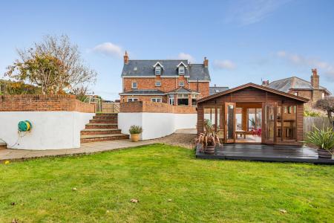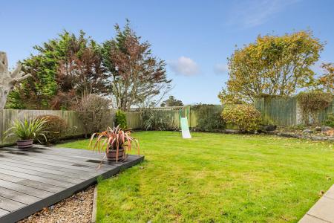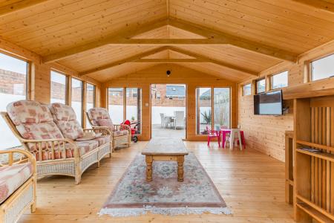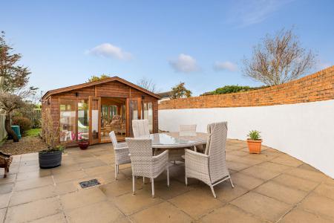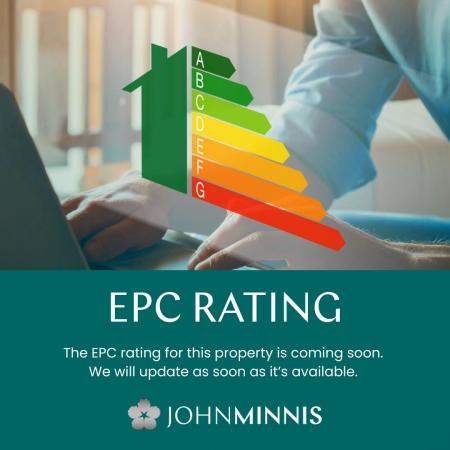5 Bedroom House for sale in DONAGHADEE
Situated on the prestigious Warren Road in Donaghadee, this recently constructed red brick detached family home offers a rare opportunity within walking distance of the town's thriving and picturesque centre. Backing onto the golf course and enjoying views towards Donaghadee Sound, the Copeland Islands and the Irish Sea from some rooms, the property combines an exceptional setting with bright, flexible accommodation designed to maximise light and space.
The ground floor includes a drawing room with ornate cornice ceiling, granite fireplace and French doors to the rear garden; a dining room with solid oak floor and garden access; a cosy family room with cast iron fireplace; and an impressive open plan kitchen with granite worktops, exposed brick wall and French doors to the garden. Upstairs features three well-proportioned bedrooms, including the main with dressing/sitting area, separate dressing room and en suite bathroom with bath and shower, plus a family bathroom with separate shower. The second floor provides two further bedrooms.
Externally, the home boasts a stone wall and pillars leading to a mature front garden in lawns with trees and shrubs. A loose stone driveway offers ample parking and leads to an integral garage. The large, fully enclosed rear garden enjoys a south-westerly aspect, extensive paved terraces, composite-decked summer house, and excellent privacy-perfect for children or outdoor entertaining.
Additional benefits include oil-fired central heating, uPVC double glazing, utility room, downstairs WC, and pressurised water system. The property is conveniently located near Donaghadee's shops, caf�s, restaurants, lighthouse and harbour, with local activities such as golf, sailing, swimming, rugby and tennis nearby. Properties of this quality are rarely available, and early viewing is strongly recommended.
Would you like it adjusted for a real estate listing (shorter and more sales-focused) or kept in this formal descriptive tone?
.Exceptional Red Brick Detached Family Home Backing onto Donaghadee Golf Course
.Views to Donaghadee Golf Course from the Rear of the Property and Also from the Rear Garden
.Views to Donaghadee Sound, Copeland Islands and the Irish Sea to the Front
.Highly Regarded and Prestigious Location
.Bright, Spacious and Versatile Accommodation with a Tremendous Flow of Natural Light
.Drawing Room with Attractive Granite Fireplace, Open Fire, Ornate Cornice Ceiling and Double Glazed French Doors to Rear Garden Dining Room with Solid Oak Floor and uPVC Double Glazed French Doors to Rear Garden
.Cosy Family Room with Cast Iron Fireplace, Open Fire and Solid Oak Floor
.Large Open Plan Kitchen, with Granite Worktops and Rayburn Range, to Dining/Family Area with Feature Exposed Brick Wall and uPVC Double Glazed French Doors onto the Rear Garden
.Separate Utility Room
.Five Well Proportioned Bedrooms Including Main Bedroom with Dressing/Sitting Area, Additional Dressing Room and En Suite Bathroom with Bath and Separate Shower
.Family Bathroom with Bath and Separate Shower
.Additional Downstairs WC
.Oil Fired Central Heating
.uPVC Double Glazed Windows, Guttering and Soffits
.Mature Front Garden in Lawns with Plants, Trees and ShrubsDriveway in Loose Stones with Ample Parking for Cars, Caravans, Boats and Horse Boxes, etc
.Integral Garage
.Outstanding Rear Garden with Lawns, Extensive Paved Patio Barbecue Areas, Summer House with Composite Decking, Additional Garden Store and Plants, Trees, Shrubs and Lawns
.Rear Garden is Fully Enclosed and Has an Excellent Degree of Privacy and South Westerly Aspect Making it Ideal for Children at Play, Outdoor Entertaining or Enjoying the Sun
.In Close Proximity to Many Amenities Including Shops, Cafes, Restaurants and of Course the Iconic Lighthouse and Harbour
.Donaghadee Offers a Variety of Activities for the Sporting Enthusiast Such as Sea Swimming, Golf, Sailing, Rugby, Hockey, Cricket, Tennis, Football and Bowls
.Demand Anticipated to be High and to a Wide Range of Potential Purchasers
.Properties of This Calibre Rarely Make it to the Open Market
.Early Viewing Essential
Ground Floor -
Entrance - uPVC double glazed front door with uPVC double glazed side panels to enclosed entrance porch.
Enclosed Entrance Porch - Fully tiled floor, glazed internal door to reception hall.
Reception Hall - Solid oak wooden floor, ornate cornice ceiling.
Drawing Room - 26'9" x 12'6" - French doors from reception hall with glazed and bevelled insets, attractive granite fireplace surround, cast iron inset, granite hearth, open fire, ornate cornice ceiling, aspect to rear overlooking the golf course, uPVC double glazed French doors to the rear garden.
Dining Room - 14' x 10'9" - Solid oak wooden floor, ornate cornice ceiling, aspect overlooking the golf course, uPVC double glazed French doors to the rear garden
Kitchen Open Plan To Casual Dining / Family Area - 35'10" x 14'4" - at widest points Extensive range of high and low level units, granite work surfaces, Rayburn oil fired range, recess for fridge freezer, glass display cabinets, large island unit with granite worktop, integrated dishwasher, storage cupboards, one and a half bowl stainless steel sink unit with mixer tap, water filter tap and matching granite double drainer, integrated oven, integrated wine rack, fully tiled floor, part tiled walls, casual dining/family area with cornice ceiling, aspect overlooking the golf course, feature exposed brick walls, uPVC double glazed French doors to rear garden.
Family Room - 11' x 10'10" - at widest points Period feature cast iron fireplace with slate hearth and open fire, solid oak floor, cornice ceiling.
Utility Room - Range of high and low level storage cupboards, granite effect work surfaces, single bowl single drainer stainless steel sink unit with mixer tap, fully tiled floor, part tiled walls, door to integral garage.
Downstairs Wc - Two piece white suite comprising low flush WC, pedestal wash hand basin, fully tiled floor.
Stairs To First Floor -
First Floor -
Landing - Ornate cornice ceiling, walk-in shelved airing cupboard.
Bedroom One - 11' x 10'10" - Bedroom with ornate cornice ceiling, views to Donaghadee Sound, Copeland Islands and Irish Sea.
Sitting/Dressing Area - 10'9" x 10'2" - at widest points With range of built-in wardrobes, shelving, cupboards and drawers, ornate cornice ceiling, views to Donaghadee Sound and Irish Sea, archway to bedroom
Additional Dressing Area - Additional Dressing Area With two double built-in wardrobes, ornate cornice ceiling, access to roofspace.
Ensuite Dressing Room - Five piece suite comprising panelled bath with mixer tap, telephone hand shower, separate built-in fully tiled shower cubicle, twin pedestal wash hand basins, low flush WC, views to Donaghadee Golf Course, fully tiled floor, fully tiled walls, heated towel rail.
Bedroom Two - 12'5" x 10'3" - Views to Donaghadee Sound, Copeland Islands and the Irish Sea.
Bedroom Three - 12'5" x 10'3" - Views to Donaghadee Golf Course.
Bathroom - Four piece suite comprising free standing claw foot roll top bath with mixer tap, telephone hand shower, separate built-in fully tiled shower cubicle, pedestal wash hand basin, high flush WC, views to Donaghadee Golf Course, fully tiled floor, fully tiled walls
Stairs To Second Floor -
Second Floor -
Landing - Views to Donaghadee Golf Course, walk-in storage area, access to roof space.
Bedroom Four - 16' x 10'2" - Views to Donaghadee Sound, Copeland Islands, Irish Sea and beyond to the front, views to Donaghadee Golf Course to the rear.
Bedroom Five - 12'6" x 9' - Views to Donaghadee Sound, Copeland Islands and Irish Sea.
Outside - Feature stone wall to the front with stone entrance pillars leading to driveway in loose stones with ample parking for cars, caravans, boats and horse boxes, etc, integral garage, well presented front gardens in lawns with flowerbeds in plants and shrubs, front garden also has some trees.
Integral Garage - 21'2" x 12'5" - at widest points Roller door, power, light, Mega flow pressurised water system, plumbed for washing machine, space for tumble dryer, granite effect worktop, uPVC double glazed door to rear garden, access to roof space, oil fired boiler.
Rear Gardens - Outstanding fully enclosed rear garden backing onto Donaghadee Golf Course with gardens in lawns, trees, plants and shrubs, paved pathway with stones, extensive paved barbecue patio terrace and a paved pathway with loose stones leads to lower garden area with lawns and additional paved patio barbecue area, outside tap. Additional storage area, rear garden has excellent degree of privacy and south westerly aspect making it ideal for children at play, outdoor entertaining or enjoying the sun.
Summer House - 14'3" x 14'2" - at widest points With light, power and composite decked terrace.
Garden Store - 18'2" x 9'4" - at widest points With roller door, light and power.
Donaghadee is a picturesque coastal town on the North Down coastline, celebrated for its breathtaking sea views and nearby Copeland Islands
With charming streets filled with local shops, cafes, and outdoor activities like sailing, it offers a vibrant community spirit. Just a short drive from Belfast, Donaghadee has been voted as one of the best places to live, combining natural beauty with a welcoming atmosphere.
Property Ref: 44457_34292138
Similar Properties
Mountstewart Road, Newtownards, BT22 2AX
5 Bedroom Detached House | Offers in region of £749,950
48 Mountstewart Road is undoubtedly one of the finest examples of how to sympathetically but extensively renovate and ex...
5 Bedroom Detached House | Offers in region of £749,950
48 Mountstewart Road is undoubtedly one of the finest examples of how to sympathetically but extensively renovate and ex...
Sandeel Lane, Groomsport, Bangor, BT19 6LP
5 Bedroom Detached House | Offers in region of £699,950
Occupying quite an exceptional site where residents benefit from access to the beach and coast, here is an ideal opportu...
Maxwell Road, Bangor, BT20 3RA
5 Bedroom Detached House | Offers Over £995,000
Nestled in one of Bangor’s most sought-after locations, 2C Maxwell Road offers a perfect blend of period charm and conte...
Warren Road, Donaghadee, BT21 0PQ
5 Bedroom Detached House | Offers in region of £1,800,000
Here is a rare and unique opportunity to purchase one of North Down’s most desirable and iconic homes.Constructed in the...
5 Bedroom Detached House | Offers in region of £1,800,000
Here is a rare and unique opportunity to purchase one of North Down's most desirable and iconic homes. Constructed in th...
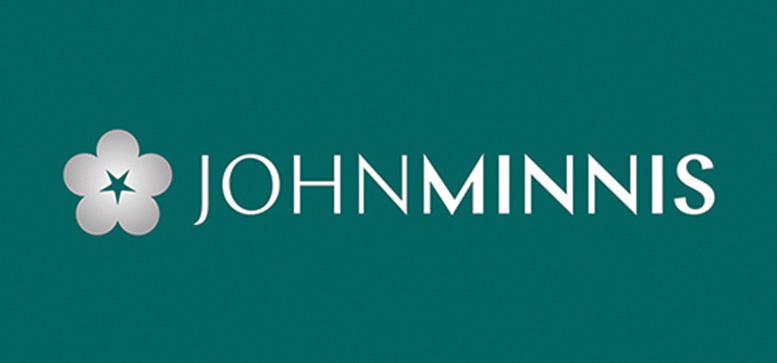
John Minnis Estate Agents (Donaghadee)
Donaghadee, County Down, BT21 0AG
How much is your home worth?
Use our short form to request a valuation of your property.
Request a Valuation
