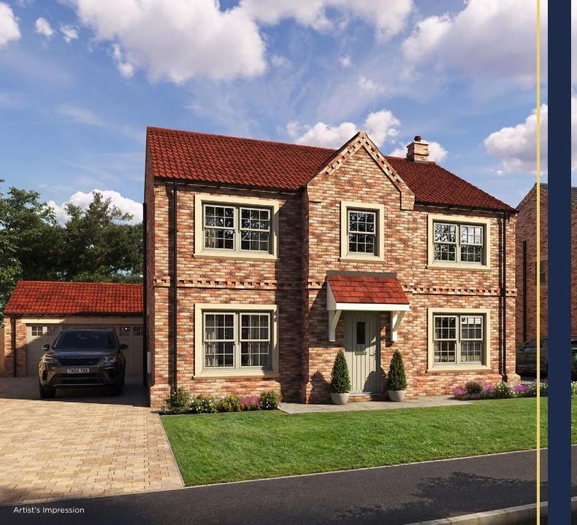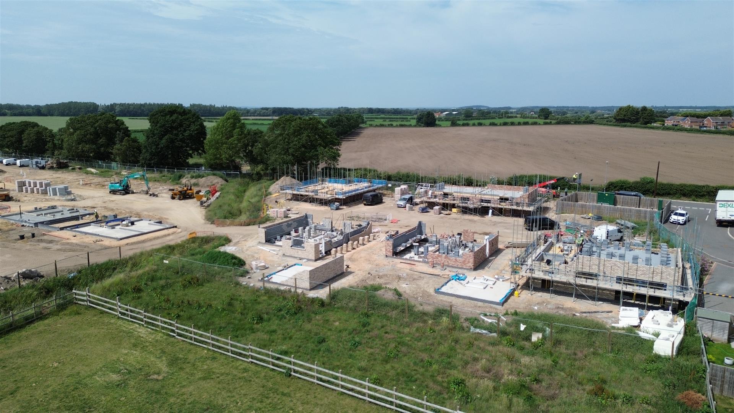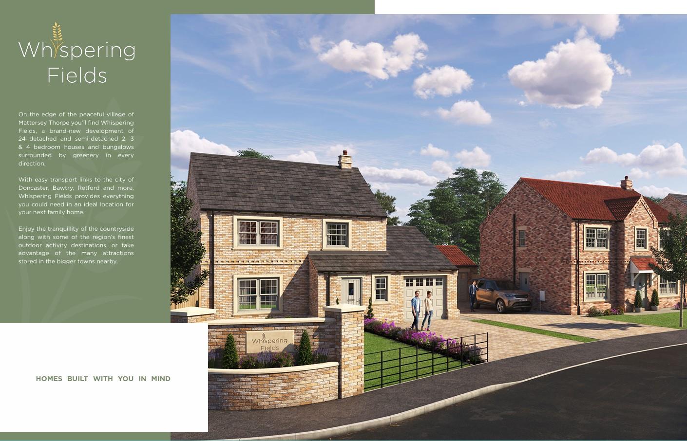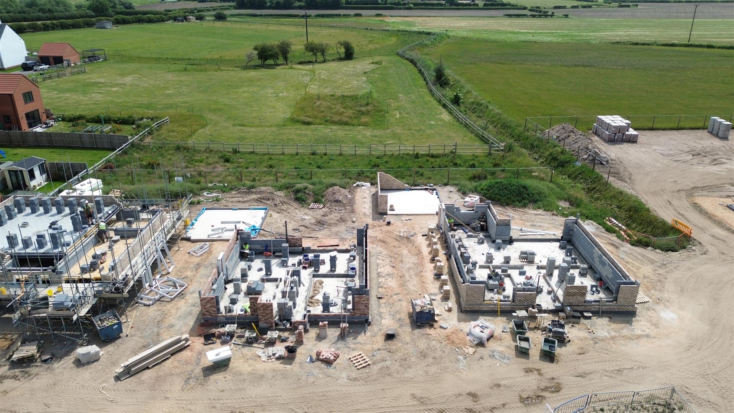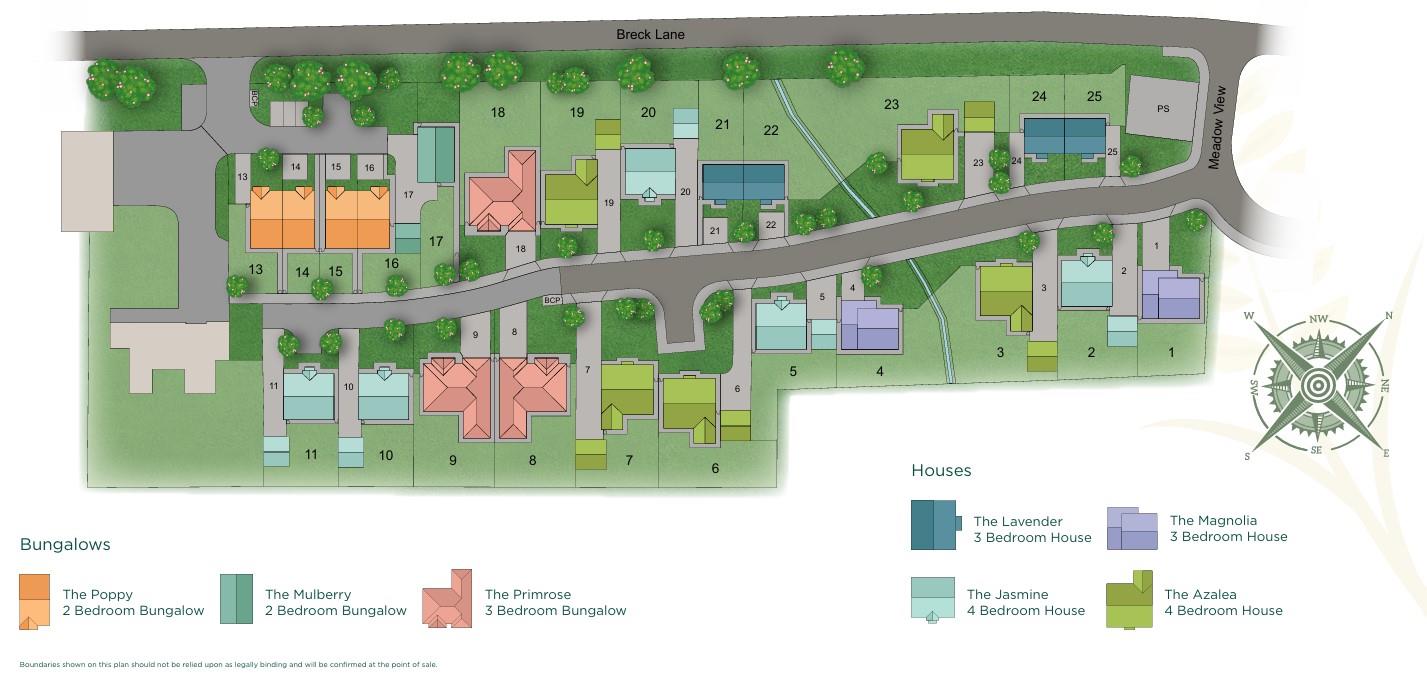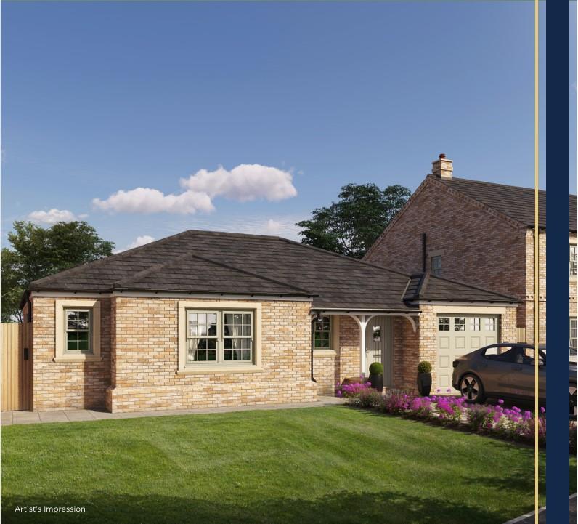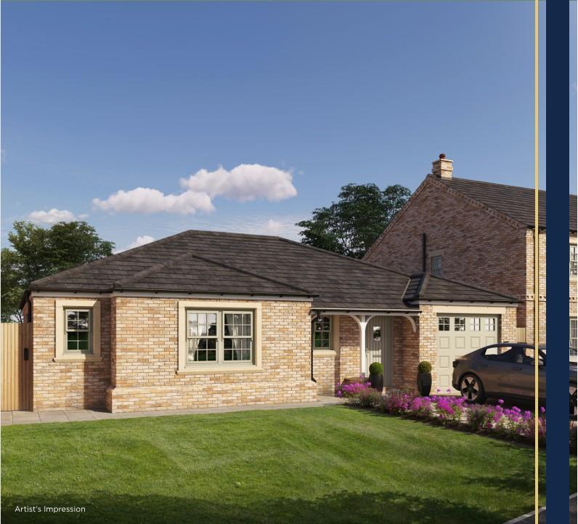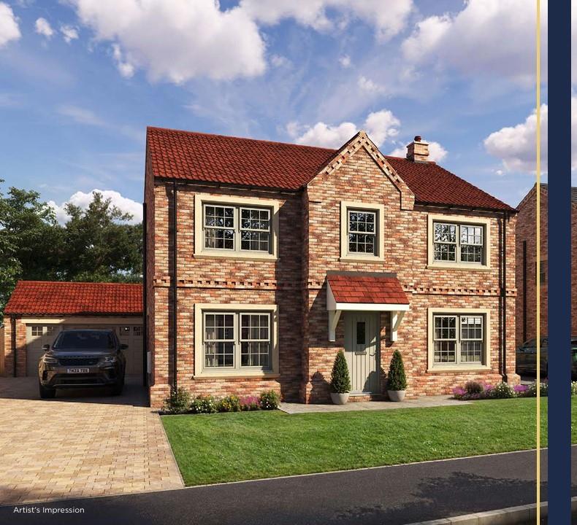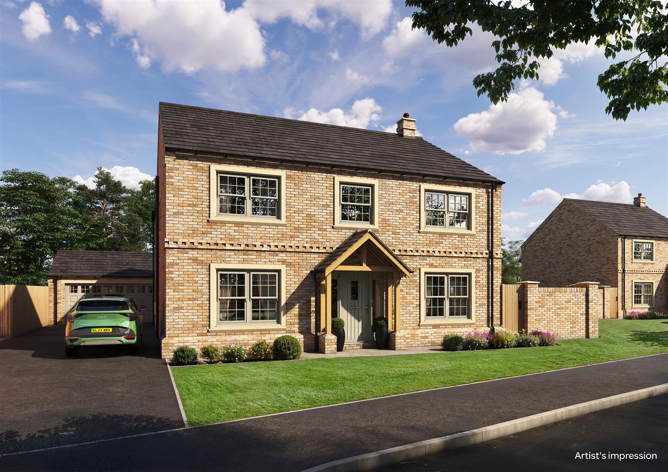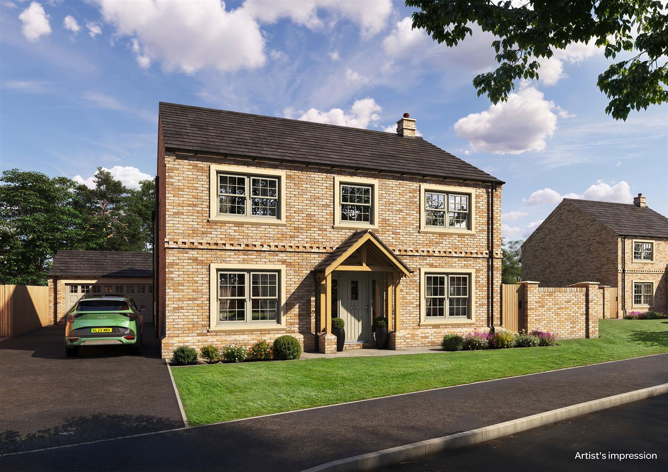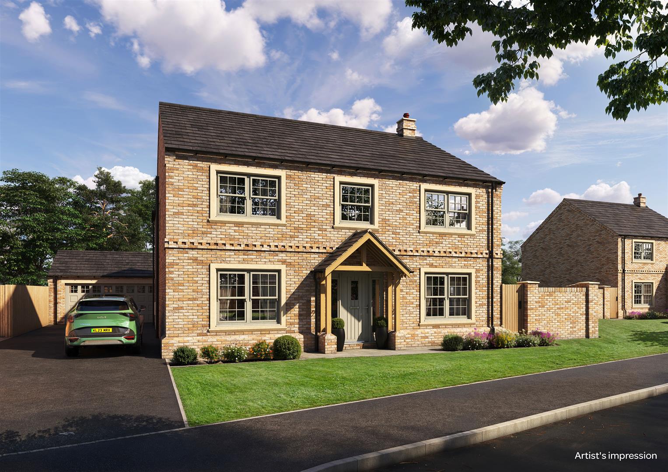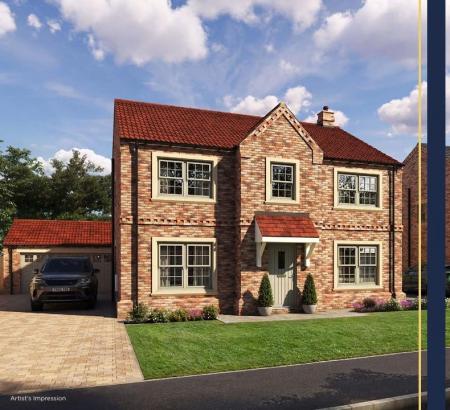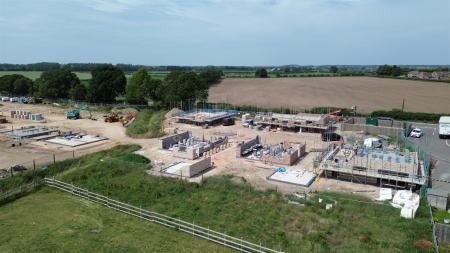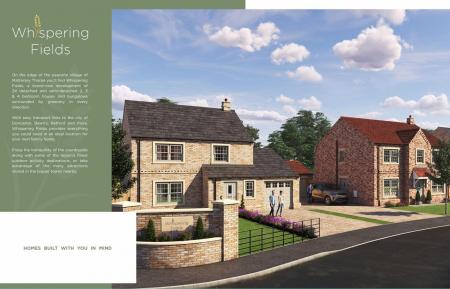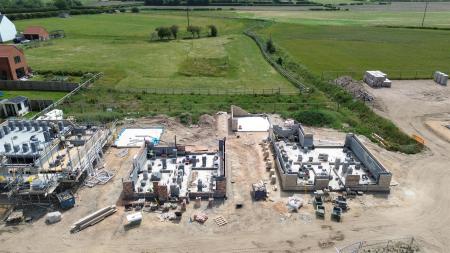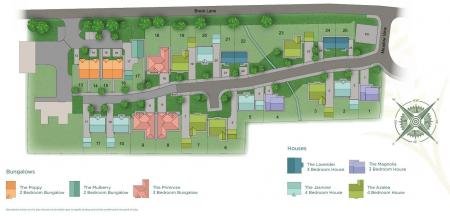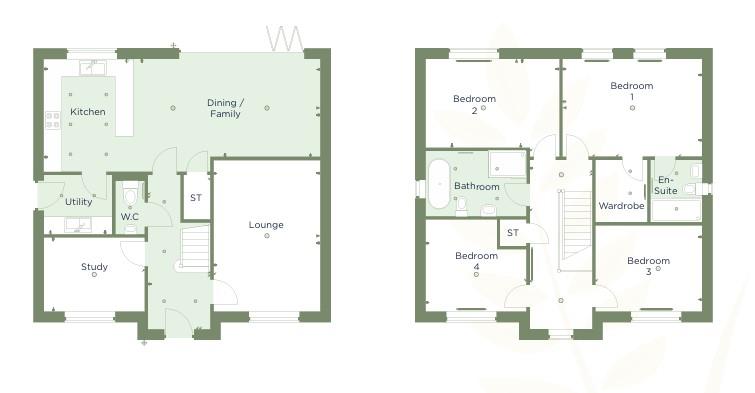- BRAND NEW HOME FROM DANUMS ELITE COUNTRY COLLECTION
- DETACHED HOUSE
- FOUR BEDROOMS - MASTER BEDROOM HAS WALK IN WARDROBE PLUS ENSUITE
- DETACHED GARAGE
- RURAL LOCATION - SMALL DEVELOPMENT OF 24 HOUSES
- GROUND FLOOR HAS UNDERFLOOR HEATING FROM HEAT SOURCE PUMP
- VIEWING APPOINTMENTS ARE AVAILABLE
- RESERVATION FEE £1000
4 Bedroom Detached House for sale in Doncaster
Whispering Fields puts you at the heart of the countryside, with lakes, greenery, and the winding River Idle all nearby. Families with young children will be delighted to discover that Mattersey Primary School, rated "Good" by Ofsted, is just a short and scenic walk away - with several other schools within a few minutes' drive and serviced by local bus routes.
One of the standout homes at Whispering Fields is The Jasmine, a beautifully designed four-bedroom detached house spanning over 1,700 sq ft. Part of a small and exclusive development of just 24 homes, Whispering Fields is proudly included in the Danum Homes Elite Country Collection, reflecting high standards of design, quality, and finish.
The Jasmine features a spacious family kitchen over 30ft long, perfect for modern living and entertaining, along with a separate study ideal for home working. The master bedroom boasts a walk-in wardrobe and ensuite, offering a luxurious private retreat. Additional highlights include far sweeping views of the surrounding countryside, a detached garage, Porcelanosa tiles, a stylish Howdens kitchen, and an energy-efficient air source heat pump, combining comfort with sustainability.
LIMITED PLOTS, CONTACT US NOW TO AVOID DISAPPOINTMENT
Measurements - Kitchen/Dining/Family Room 9.3 x 3.8 - 30'6 x 12'6
Utility Room - 2.3 x 2 - 7'7 x 6'7
Lounge - 3.6 x 5.1 - 11'10 x 16'9
Study - 3.4 x 2.5 - 11'2 x 8'2
Master Bedroom - 4.7 x 3.3 - 15'5 x 10'10
Walk In Wardrobe - 1.7 x 2.1 - 5'9 x 6'11
Ensuite - 1.7 x 2.1 - 5'9 x 6'11
Bedroom Two - 4.5 x 3 - 14'9 x 9'10
Bedroom Three 3.6 x 2.9 - 11'10 x 9'6
Bedroom Four - 3.4 x 3.1 - 11'2 x 10'2
Family Bathroom - 3.4 x 2.2 - 11'2 x 7'3
Property Ref: 19248_33980298
Similar Properties
Breck Lane, Mattersey Thorpe, Doncaster
3 Bedroom Detached Bungalow | £450,000
Property Summary: The Primrose - Mattersey ThorpeWelcome to The Primrose, a beautifully designed three-bedroom detached...
Breck Lane, Mattersey Thorpe, Doncaster
3 Bedroom Detached Bungalow | Guide Price £450,000
Property Summary: The Primrose - Mattersey ThorpeWelcome to The Primrose, a beautifully designed three-bedroom detached...
Breck Lane, Mattersey Thorpe, Doncaster
4 Bedroom Detached House | Guide Price £450,000
Whispering Fields puts you at the heart of the countryside, with lakes, greenery, and the winding River Idle all nearby....
4 Bedroom Detached House | Guide Price £560,000
Whispering Fields - A Peaceful Rural Retreat with Modern LuxuryWelcome to Whispering Fields, a premium development of ju...
4 Bedroom Detached House | £560,000
Whispering Fields - A Peaceful Rural Retreat with Modern LuxuryWelcome to Whispering Fields, a premium development of ju...
4 Bedroom Detached House | Guide Price £560,000
Whispering Fields - A Peaceful Rural Retreat with Modern LuxuryWelcome to Whispering Fields, a premium development of ju...

Burrell’s Estate Agents (Worksop)
Worksop, Nottinghamshire, S80 1JA
How much is your home worth?
Use our short form to request a valuation of your property.
Request a Valuation
