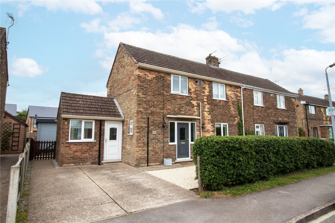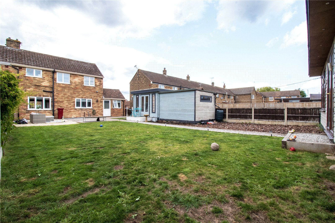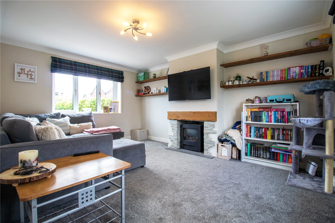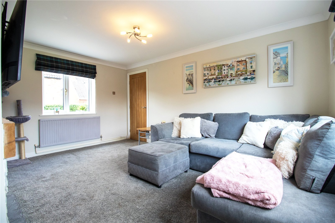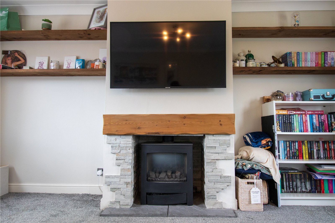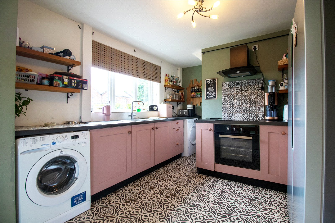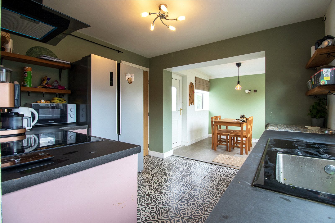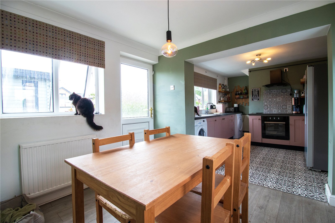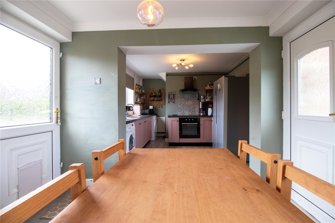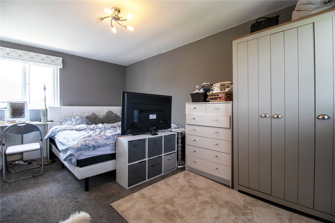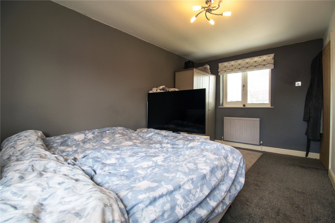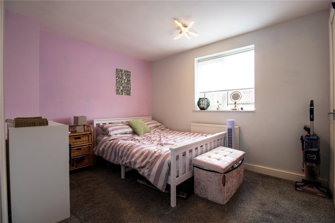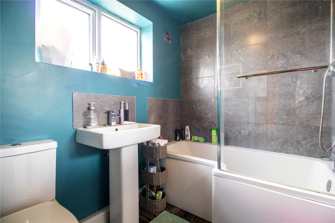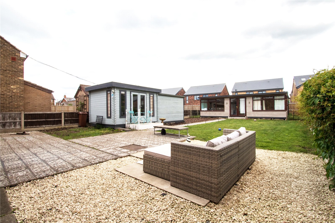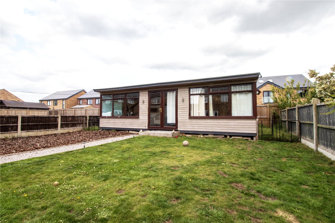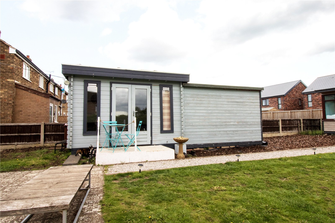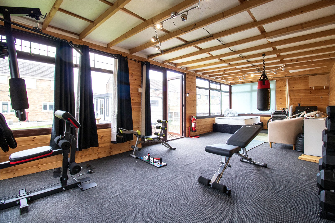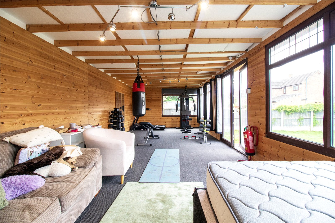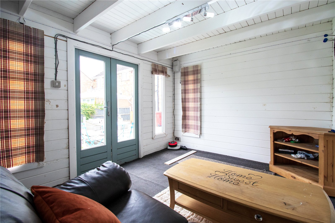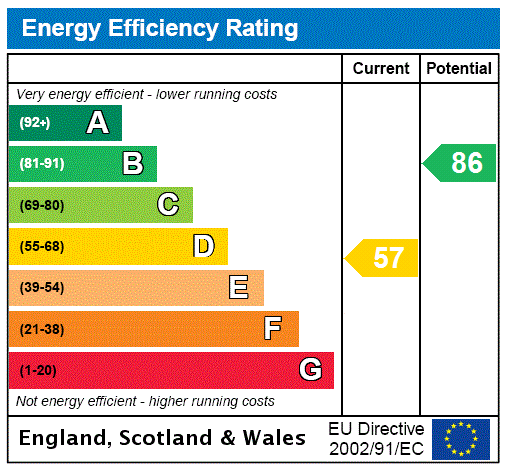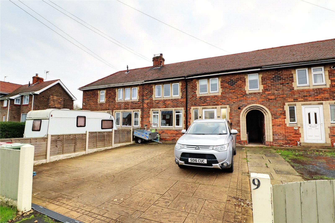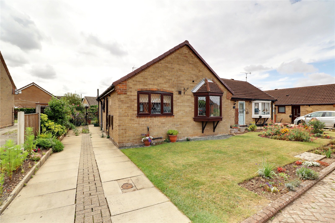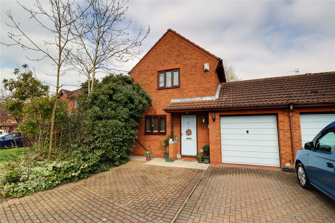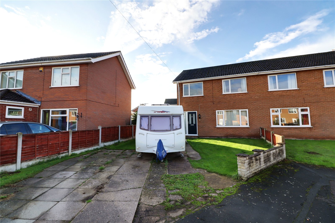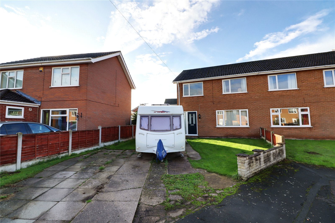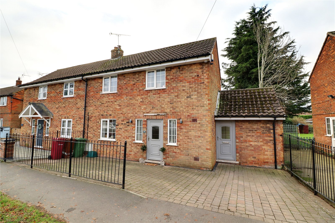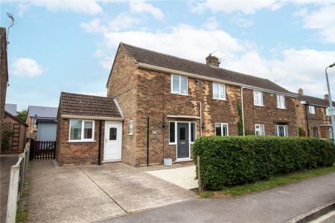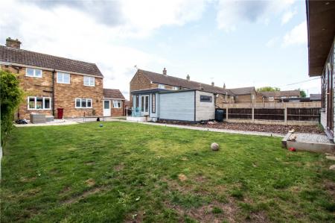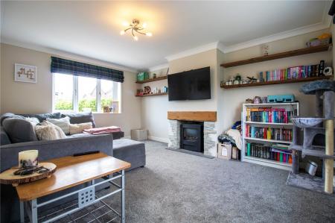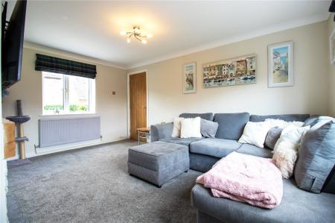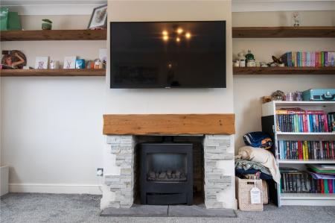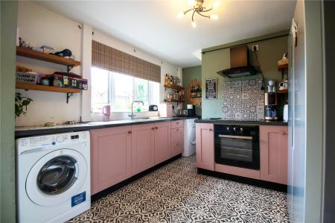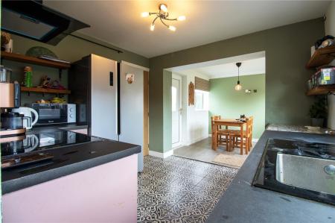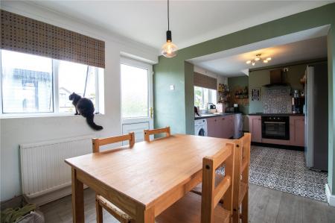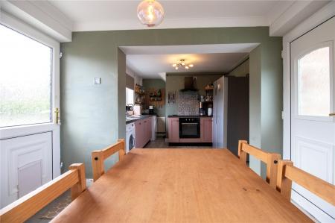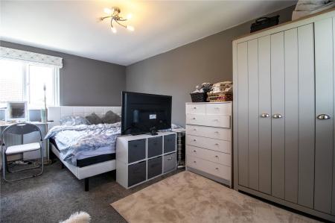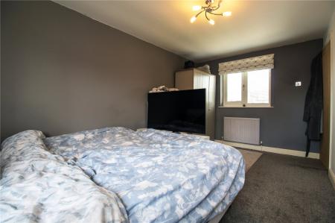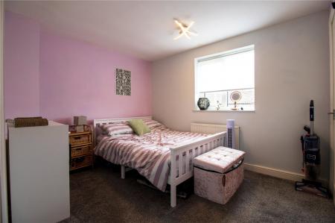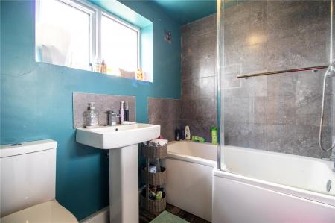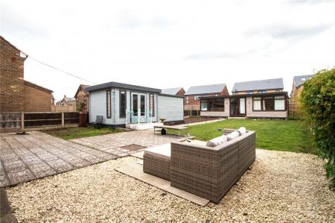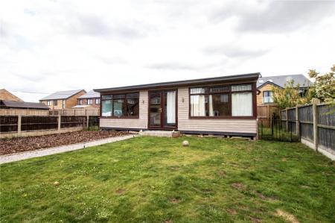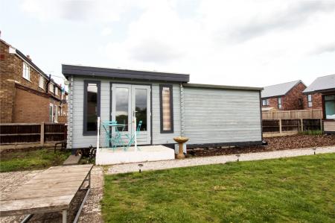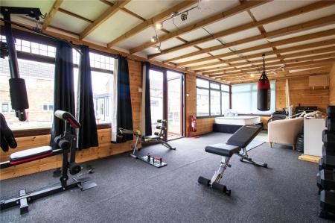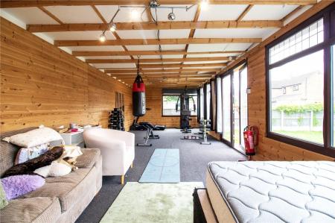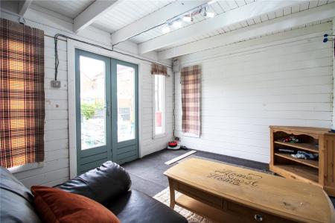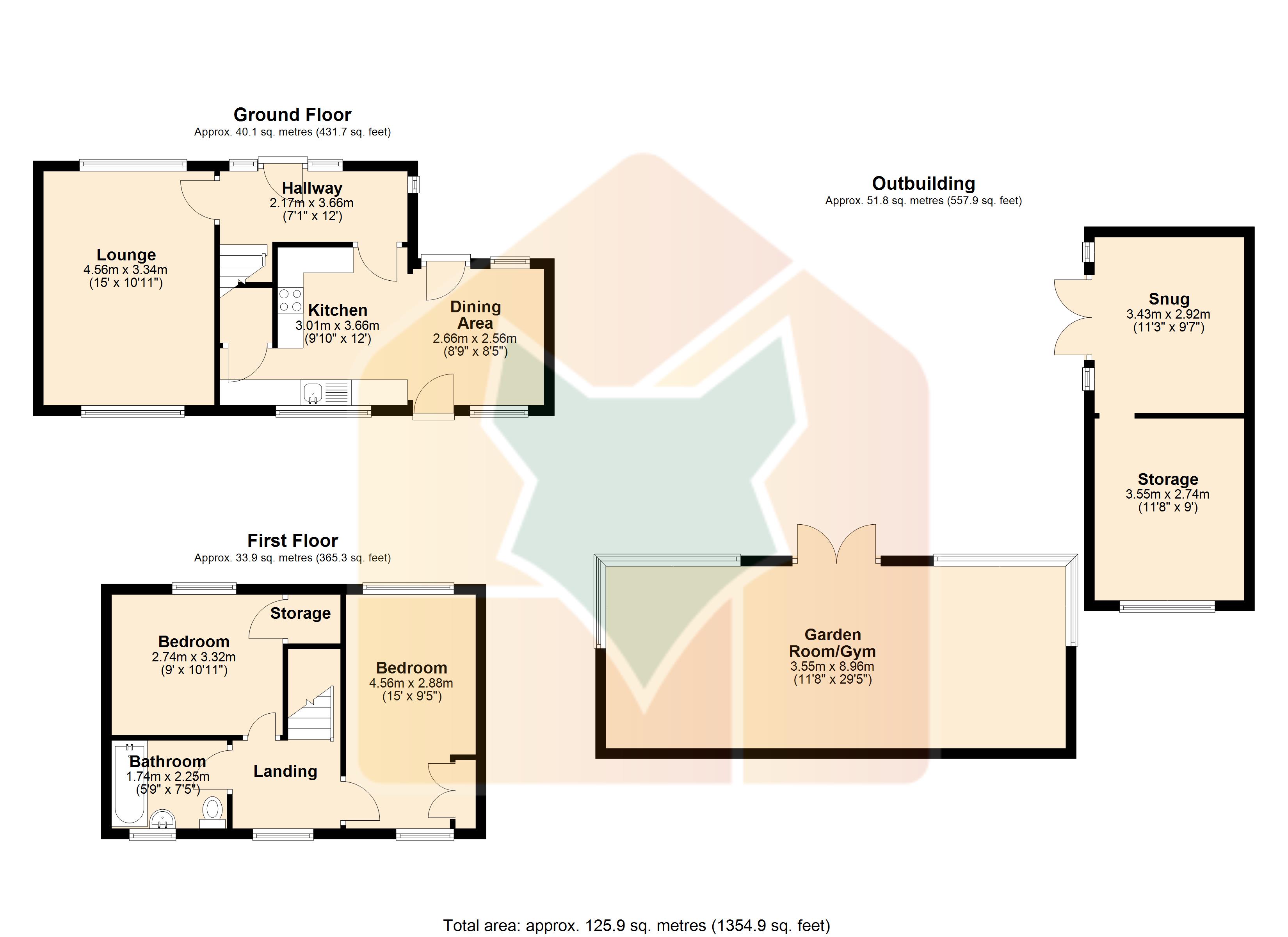- HIGHLY REGARDED VILLAGE LOCATION
- IDEAL FIRST TIME BUY
- SPACIOUS LOUNGE WITH DUAL ASPECT VIEWS
- STYLISH KITCHEN DINER
- TWO DOUBLE BEDROOMS
- CONTEMPORARY BATHROOM SUITE
- AMPLE OFF ROAD PARKING
- GENEROUS ENCLOSED REAR GARDEN
- LARGE GARDEN ROOM & SNUG WITH STORAGE
2 Bedroom Semi-Detached House for sale in Doncaster
**SOUGHT AFTER VILLAGE LOCATION****KITCHEN DINER****LARGE GARDEN ROOM/GYM**
Beautifully Presented Semi-Detached Home in the Sought-After Village of Belton
Located in the highly desirable village of Belton, this superb semi-detached home is ready for its new owners to move straight in and enjoy. Belton offers a wonderful community atmosphere along with a wealth of local amenities, including well-regarded schools, a doctor's surgery, dental practice, village shop, and excellent motorway links�perfect for commuters and families alike.
The property briefly comprises an inviting entrance hall, a spacious dual-aspect lounge filled with natural light, and a stylish kitchen-diner ideal for both everyday living and entertaining.
Upstairs, you'll find two generously sized double bedrooms served by a modern, contemporary bathroom suite.
Outside, the property enjoys a substantial plot with a mature hedged boundary, a driveway providing ample off-road parking, and a fantastic enclosed rear garden. The garden is mainly laid to lawn with a pebbled entertaining area, and further benefits from a versatile garden room/gym and a separate snug with additional storage�ideal for working from home or relaxing in comfort.
Early viewing is highly recommended to fully appreciate everything this lovely home has to offer!
Entrance Hall 7'1" x 12' (2.16m x 3.66m).
Lounge 15' x 10'11" (4.57m x 3.33m).
Kitchen 9'11" x 12' (3.02m x 3.66m).
Dining Room 8'9" x 8'5" (2.67m x 2.57m).
Master Bedroom 1 15' x 9'5" (4.57m x 2.87m).
Front Double Bedroom 2 9' x 10'11" (2.74m x 3.33m).
Bathroom 5'9" x 7'5" (1.75m x 2.26m).
Garden Room/Gym 11'8" x 29'5" (3.56m x 8.97m).
Snug 11'3" x 9'7" (3.43m x 2.92m).
Storage 11'8" x 9' (3.56m x 2.74m).
Important Information
- This is a Freehold property.
Property Ref: 12887_PFE250116
Similar Properties
Jeffrey Lane, Belton, Lincolnshire, DN9
3 Bedroom Terraced House | £189,950
** EXTENDED TO THE REAR ** LARGE SOUTH FACING REAR GARDEN ** A traditional mid terrace house located within a sought aft...
Poachers Croft, Churchtown, Belton, DN9
2 Bedroom Apartment | £189,950
** NO CHAIN ** PRIVATE SOUTH FACING REAR GARDEN ** A superbly presented modern semi-detached bungalow offering well prop...
Massey Close, Epworth, Doncaster, Lincolnshire, DN9
2 Bedroom Link Detached House | £189,950
A superbly presented and well proportioned modern link detached house located within a well regarded area close to the t...
3 Bedroom Semi-Detached House | Asking Price £190,000
** PRIVATE SOUTH FACING REAR GARDEN ** A traditional semi-detached house located within a well regarded residential area...
Reapers Rise, Epworth, Lincolnshire, DN9
3 Bedroom Semi-Detached House | £190,000
** PRIVATE SOUTH FACING REAR GARDEN ** A traditional semi-detached house located within a well regarded residential area...
Coronation Crescent, Epworth, Doncaster, Lincolnshire, DN9
2 Bedroom Semi-Detached House | £192,500
** LARGE PRIVATE REAR GARDEN ** EXTENDED TO THE SIDE ** An outstanding traditional semi detached house, quietly position...
How much is your home worth?
Use our short form to request a valuation of your property.
Request a Valuation

