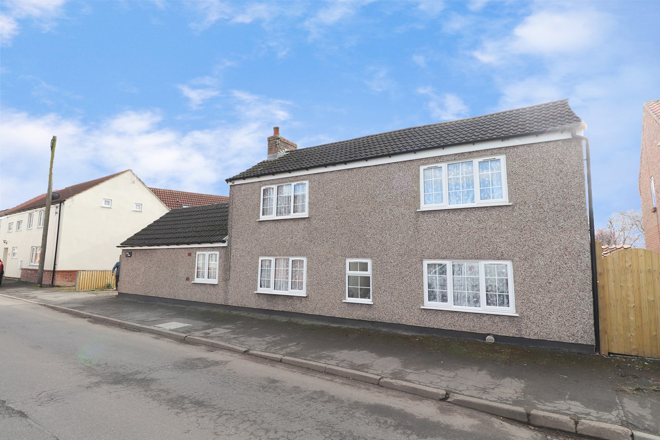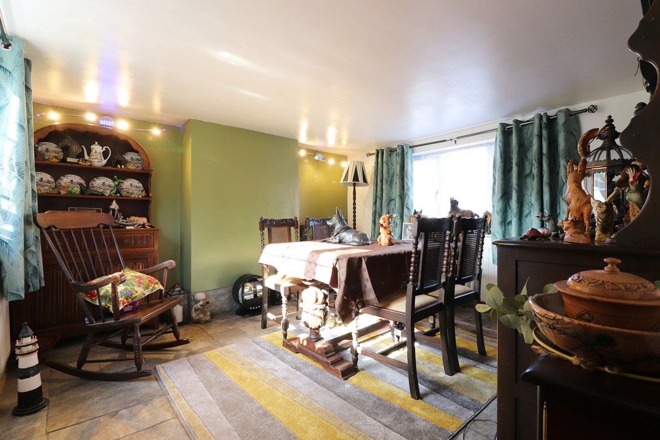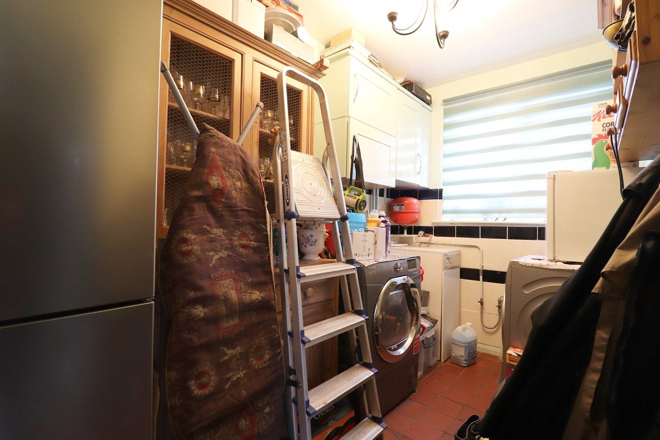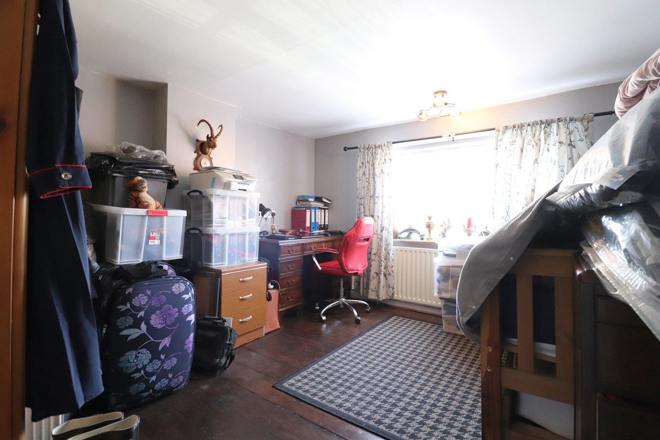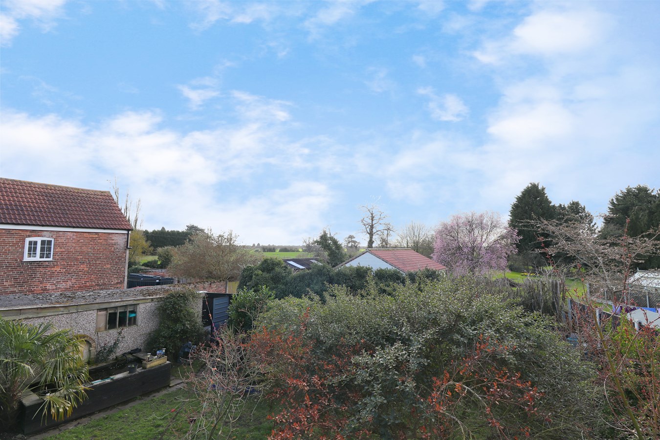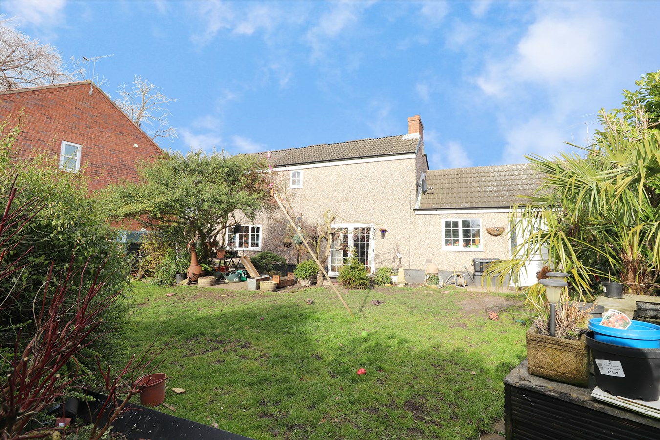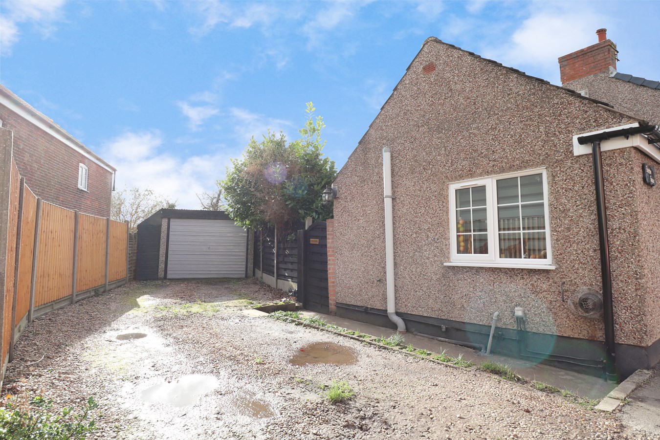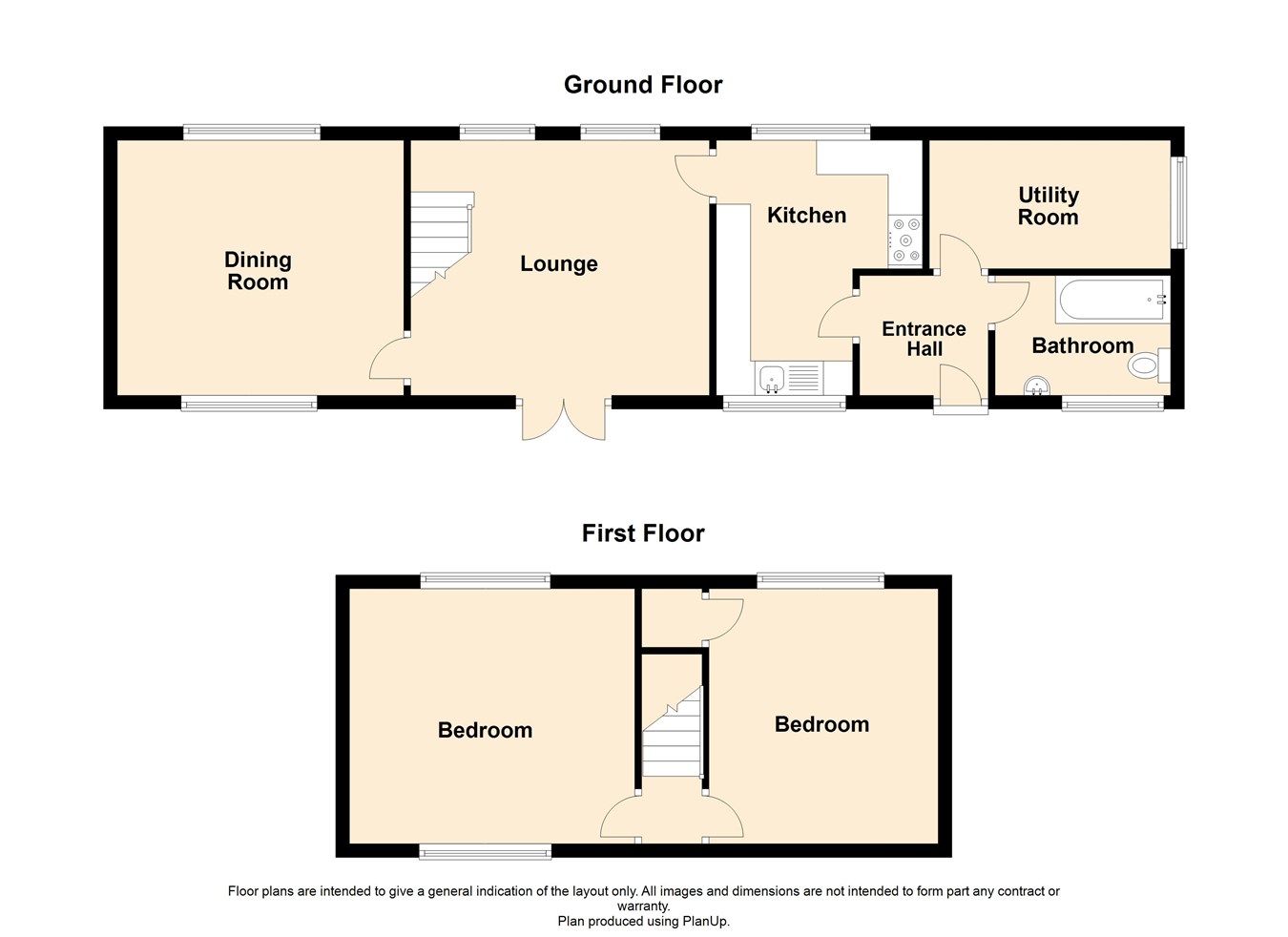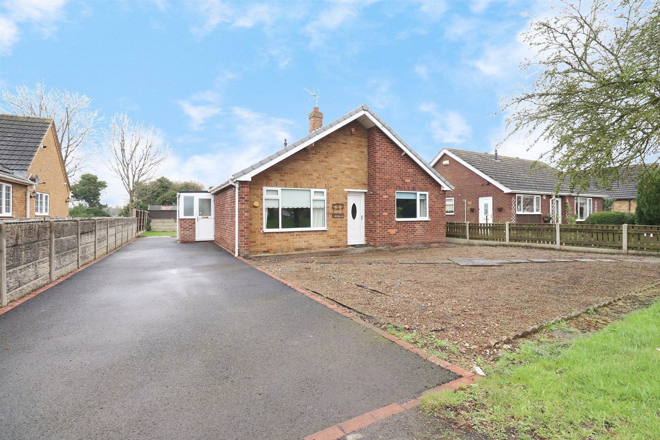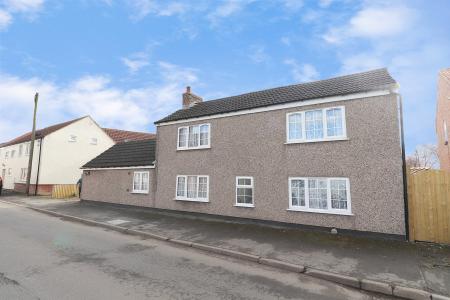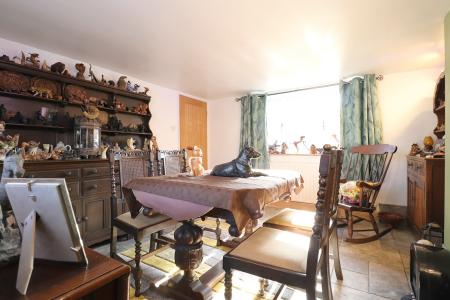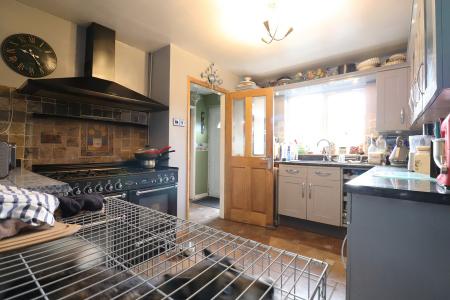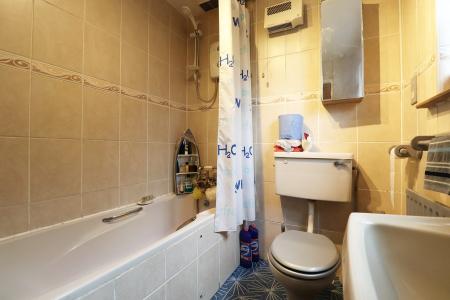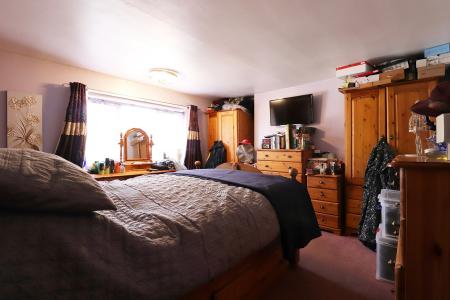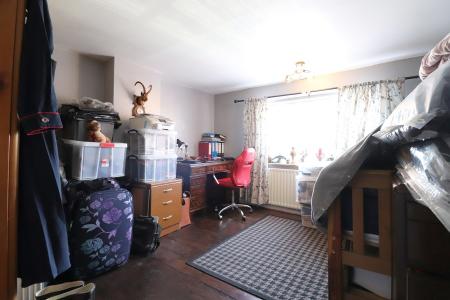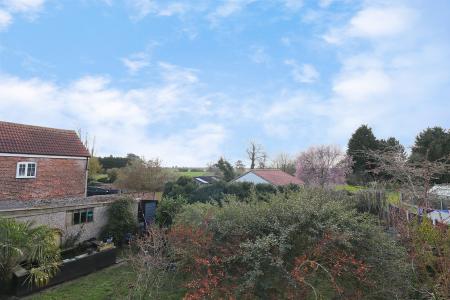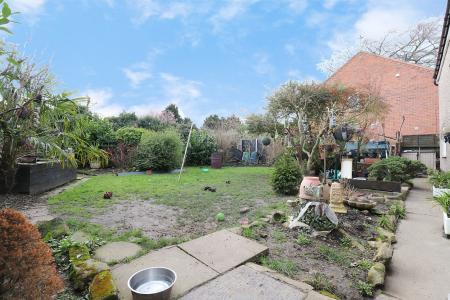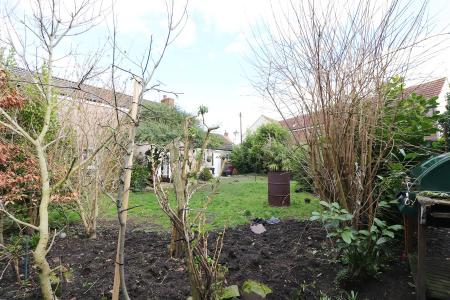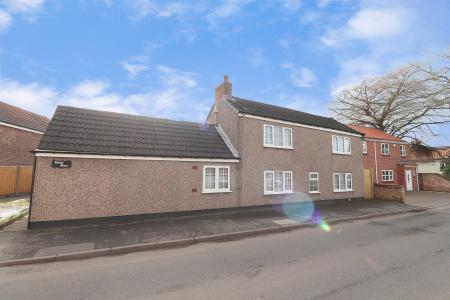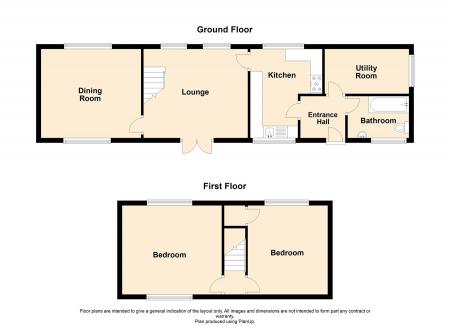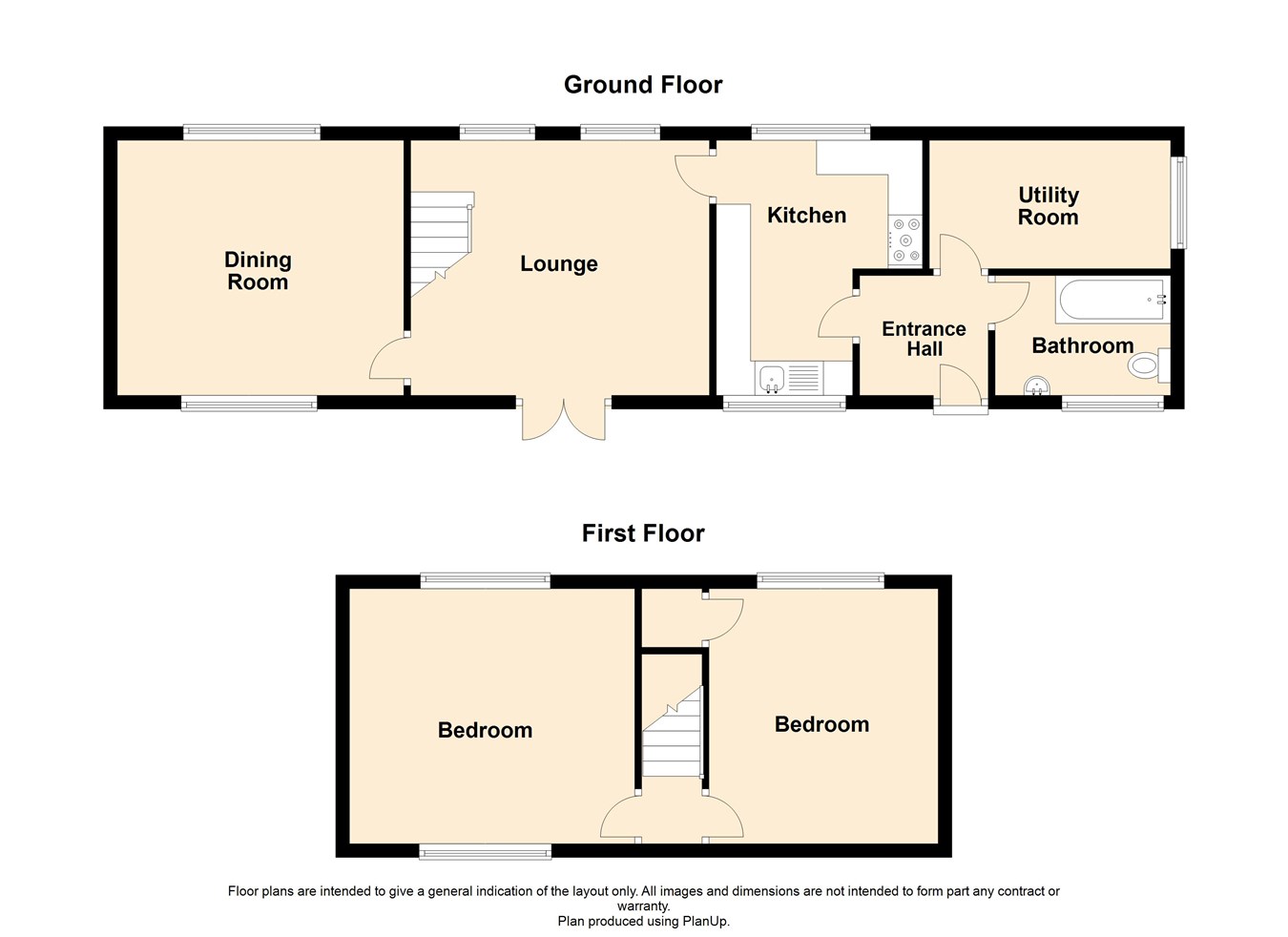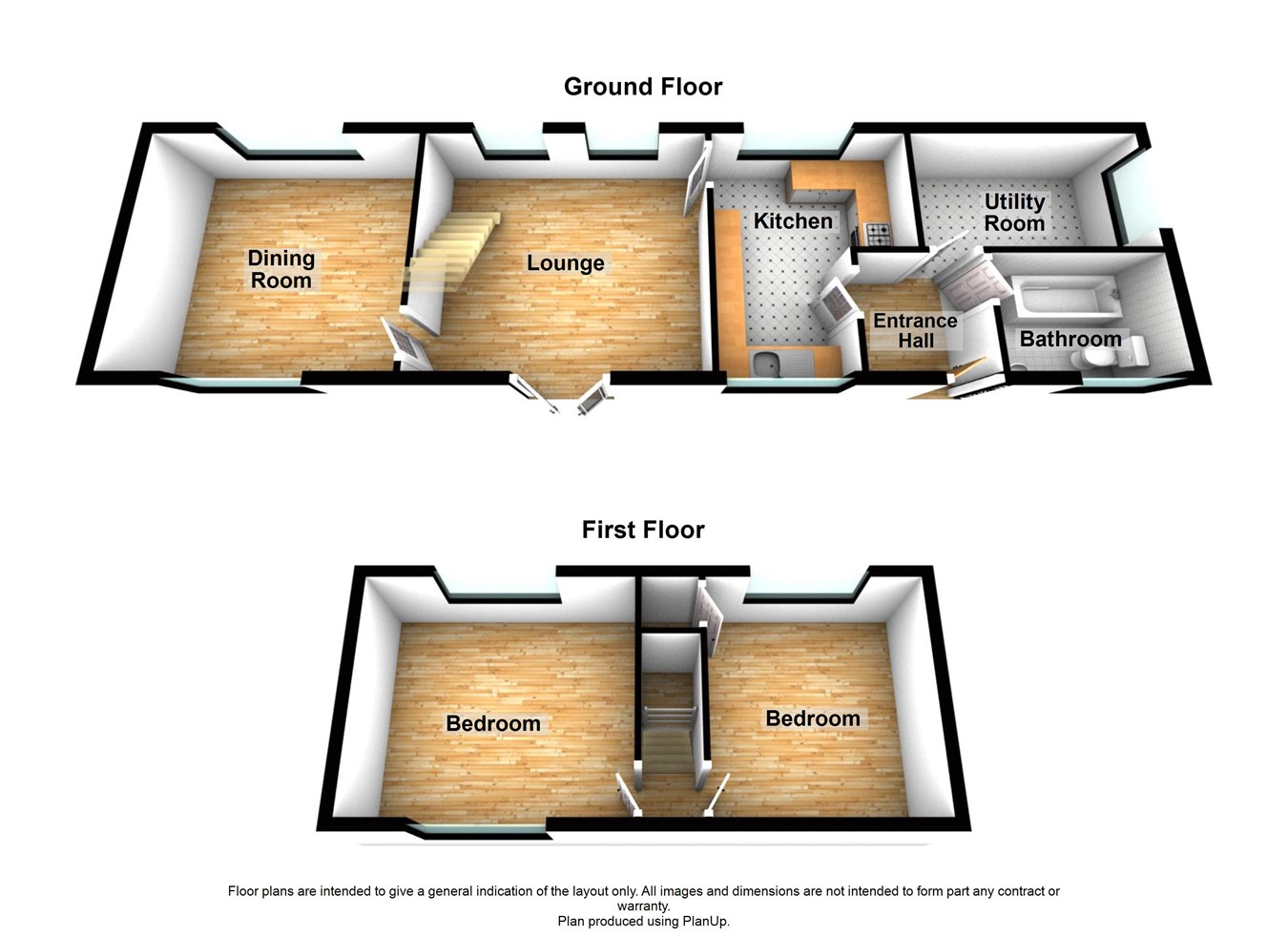- POPULAR LOCATION
- BEAUTIFUL VIEWS
- TWO SPACIOUS DOUBLE BEDROOMS
- KITCHEN AND UTILITY ROOM
- TWO RECEPTION ROOMS
- FANTASTIC REAR GARDENS
- OFF ROAD PARKING & DETACHED GARAGE
2 Bedroom Cottage for sale in Doncaster
Situated in the popular location of Owston Ferry this two bedroom cottage has been well maintained by the current owners and offers great space both internally and externally with spacious rooms and a generous private rear garden. The home briefly comprises an entrance hall, lounge, dining room, kitchen, utility room and ground floor bathroom. Externally the home has a pebbled drive to the left providing off road parking for multiple vehicles whilst providing access to the detached garage. The rear garden is a fantastic size being mainly lawned with a variety of plants, flowers and trees stocking the garden. Viewings are highly recommended to fully appreciate this cottage!
UN-APPROVED DRAFT BROCHURE
REAR ENTRANCE HALL
The home is approached through the rear via a UPVC entrance door with obscure glass inserts with adjoining UPVC double glazed glass side paneling leading to a bright looking entrance hall, internal doors off the entrance hall give access into the kitchen utility room and downstairs bathroom, tiled flooring, single paneled radiator, loft hatch.
DOWNSTAIRS BATHROOM
Measures approx 2.06 m x 1.80 m (8' 6" x 5' 11"). Beautifully tiled walls and tile effect vinyl flooring, 3-piece suite with wash hand basin, low flush WC and bath with overhead shower, attachment and overhead Triton power shower, rear aspect view double glazed window, panel wall mounted radiator, ventilation and shave point.
UTILITY ROOM
Measures Approx 1.80 m x 3.05 m (5' 11" x 10' 0"). Side aspect view UPVC double glazed window, extensive range of wall units providing ample extra storage space, electric points, plumbing and space for a washing machine and dryer, boiler, attractive tiled flooring directly through into the kitchen.
KITCHEN
Measures approx 2.95 m x 3.90 m (). Enjoying dual aspect views to the front and rear through UPVC double glazed windows, extensive range of grey wall and base units with a complimentary counter top, built into the counter is one and a half sink unit and drainer with hot and cold mixer tap, with ample space been given for your range cooker and under counter fridge with ample electric points, attractive tiled splash backs throughout, internal door giving access into the main lounge.
MAIN LOUNGE
Measures approx 3.69 m x 4.80 m (12' 1" x 15' 9"). Enjoying dual aspect views to the front and rear. To the front there are two UPVC double glazed windows, to the rear there are double French doors giving access to the rear gardens paved patio and entertainment area. The lounge is a good size with stairs arising to the first-floor landing with solid double balustrading, wood effect tiled flooring throughout following through to the dining room, internal solid wood door giving access into the dining room, double paneled wall mounted radiator, centrally positioned multi-fueled burner which is beautifully ornate with a solid stone surround, multiple electric socket points, thermostatic gauge.
DINING AREA
Measures approx 3.63 m x 3.71 m (11' 11" x 12' 2"). Enjoying dual aspect views to the front and rear through UPVC double glazed windows, single panel wall mounted radiator, multiple electric socket points, stone flooring.
FIRST FLOOR LANDING
Rear aspect view double glazed window giving beautiful views out over the fields to the rear of the property, loft hatch access, two internal doors giving access into two double bedrooms.
BEDROOM 1
Enjoying front aspect view UPVC double glazed window, carpeted floors, multiple electric points, telephone point, useful built-in storage cupboard.
BEDROOM 2
Measures approx 3.72 m x 3.67 m (12' 2" x 12' 0"). Generous double room enjoying a front aspect view UPVC double glazed window, single panel wall mounted radiator, original wood beam flooring, multiple electric sockets.
GROUNDS
The home has a pebbled drive to the left providing off-road parking for multiple vehicles giving access to the detached garage. The rear garden is mainly lawned, fully enclosed and private, mainly lawned with a patio and entertainment area with a variety of mature tree shrubs and flowers bordering making it a very well stocked rear garden, south-west facing with detached garage.
OUTBUILDINGS
Detached garage.
Important information
This is a Freehold property.
Property Ref: 14608110_25997702
Similar Properties
West End Road, Epworth, Doncaster, DN9
3 Bedroom Detached Bungalow | £270,000
**NO CHAIN****SPACIOUS DETACHED BUNGALOW** Located in the popular village of Epworth this well maintained detached bunga...
Westgate Road, Belton, Doncaster, DN9
3 Bedroom Detached Bungalow | Offers in excess of £270,000
** EXTENDED TO THE REAR ** A fine traditional detached bungalow situated within the highly desirable village of Belton o...
3 Bedroom Detached House | Offers in region of £269,950
** 3 LARGE DOUBLE BEDROOMS ** A highly desirable modern detached family home located within a well regarded residential...
3 Bedroom Bungalow | Offers in region of £274,950
A stunning traditional detached bungalow located within a well regarded residential area offering well proportioned and...
3 Bedroom Detached House | Guide Price £275,000
** FOR SALE VIA THE MODERN METHOD OF AUCTION ** CHARMING VILLAGE COTTAGE WITH EXCELLENT OUTBUILDINGS ** A charming rende...
3 Bedroom Detached House | Offers in region of £275,000
** REDUCED TO AID A QUICK SALE ** A superbly presented and well proportioned detached family home centrally positioned w...
How much is your home worth?
Use our short form to request a valuation of your property.
Request a Valuation

