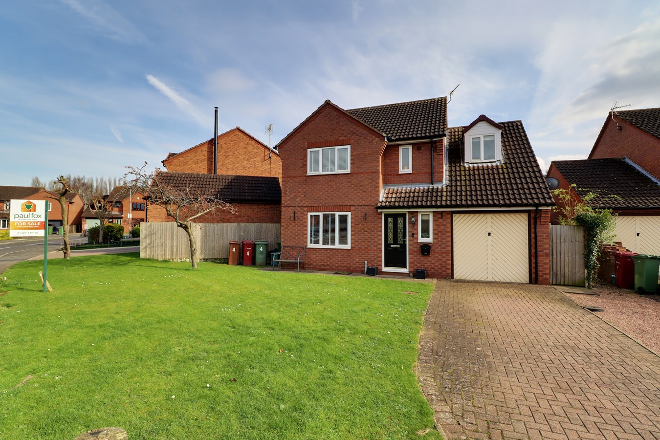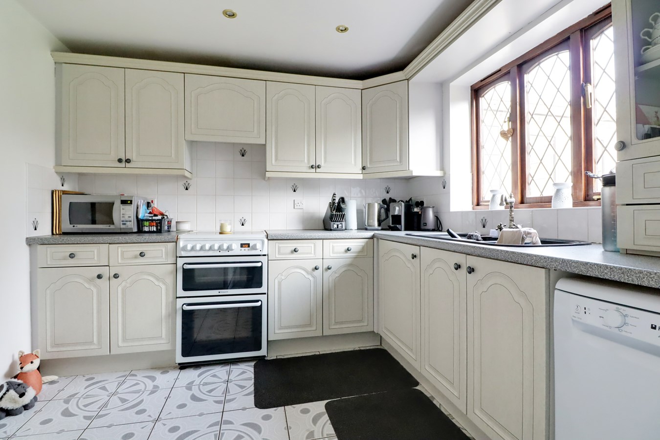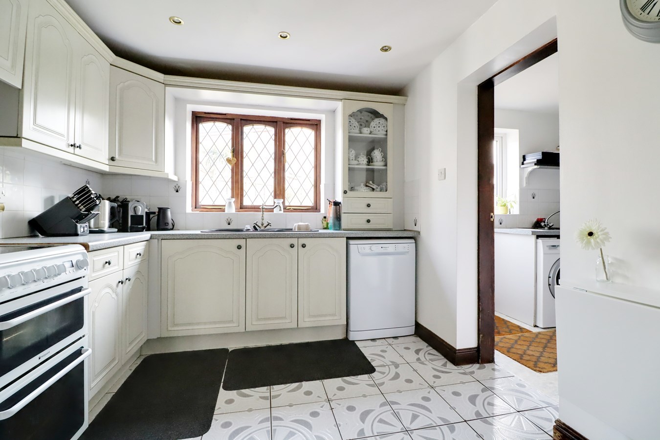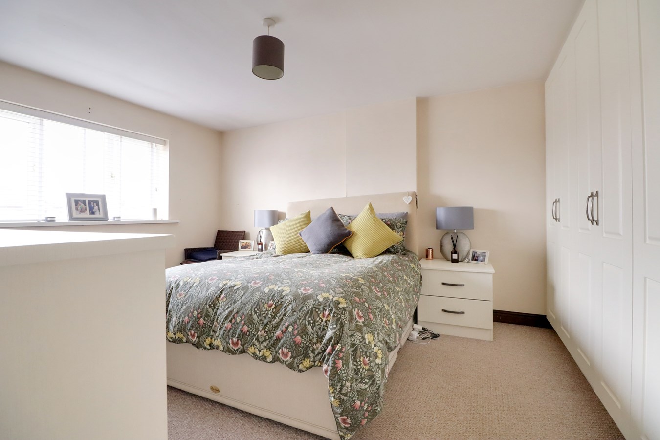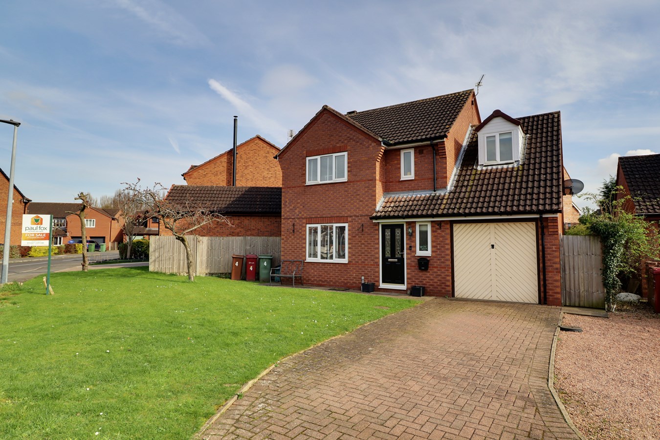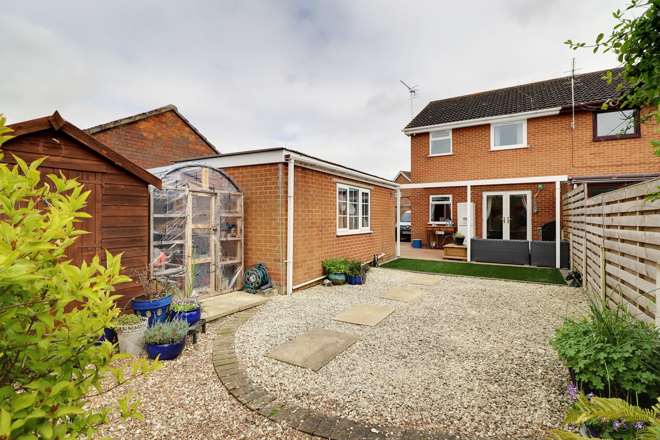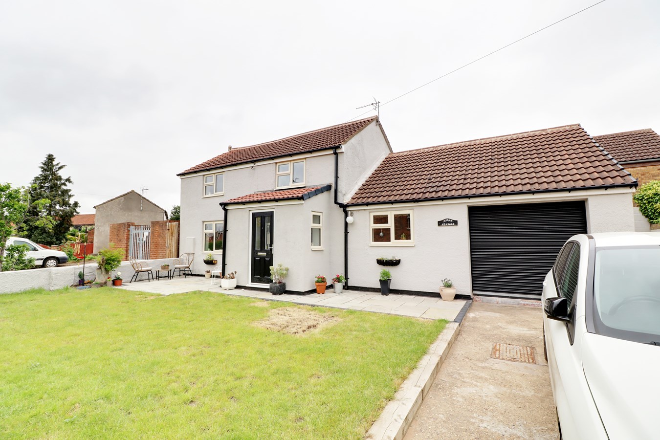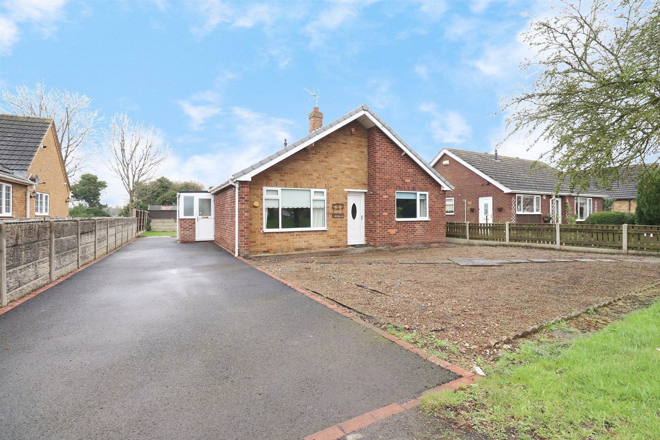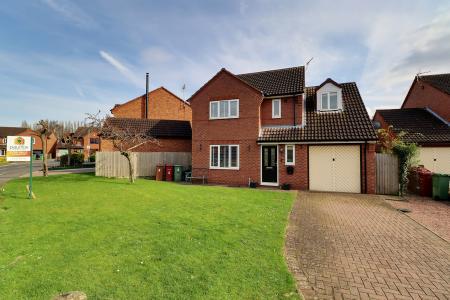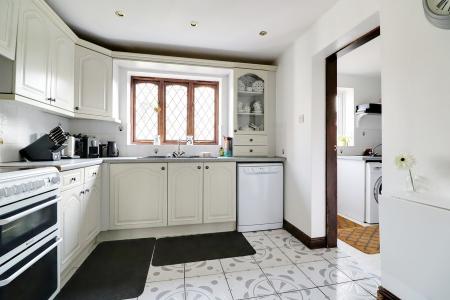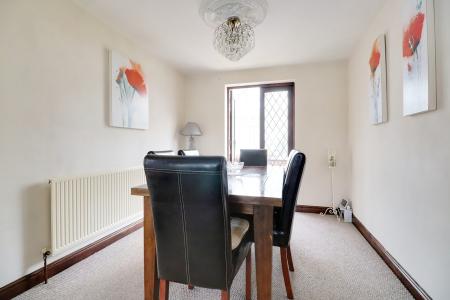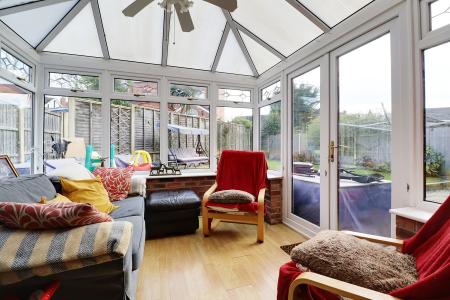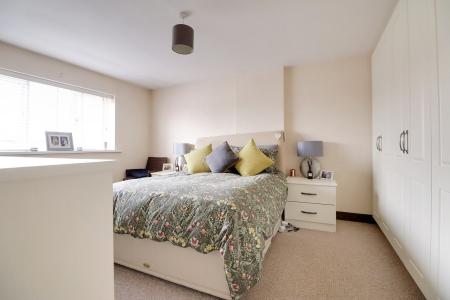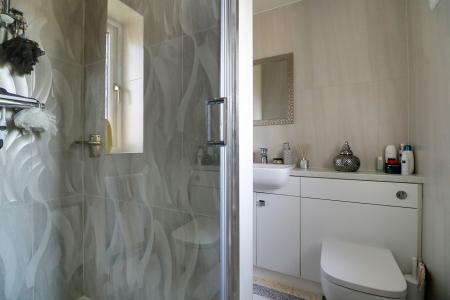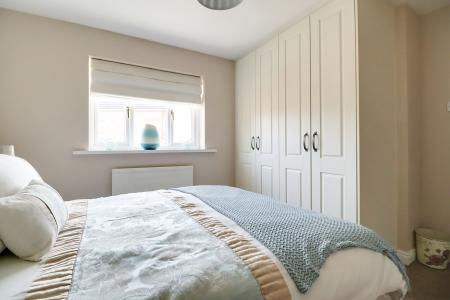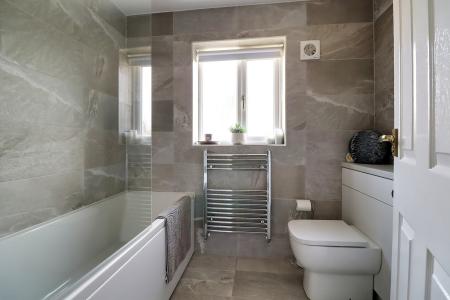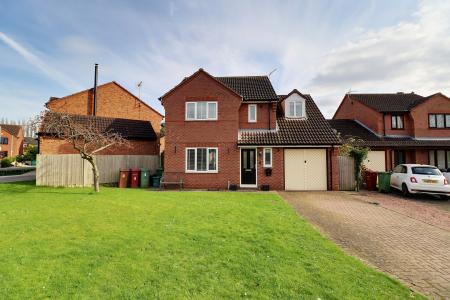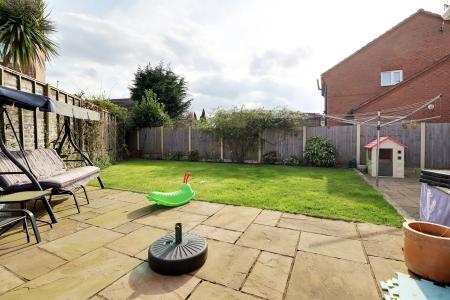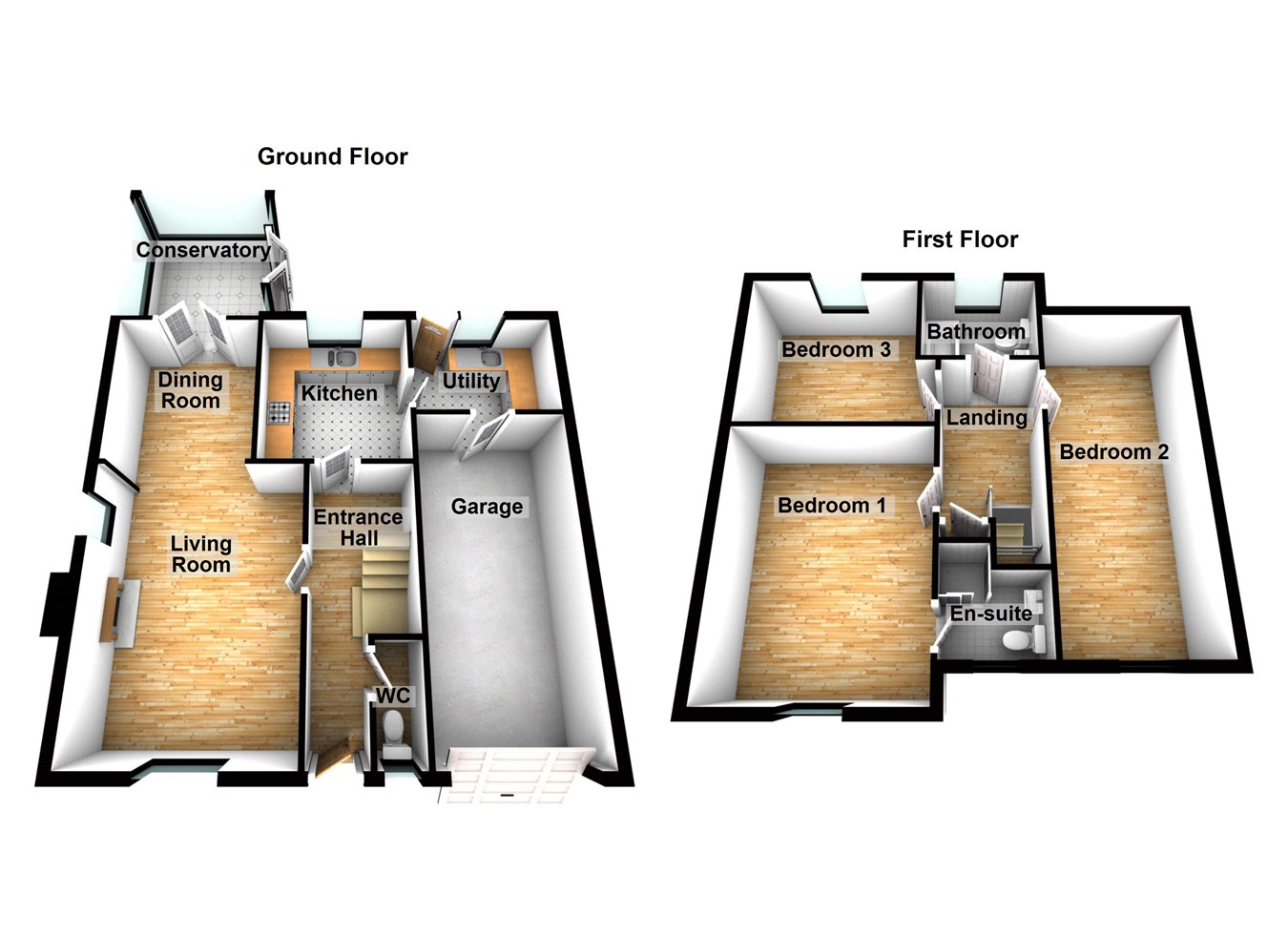- A DESIRABLE MODERN DETACHED HOUSE
- HIGHLY SOUGHT AFTER LOCATION
- 2 RECEPTION ROOMS & REAR CONSERVATORY
- FITTED KITCHEN WITH UTILITY ROOM
- 3 LARGE DOUBLE BEDROOMS WITH A STYLISH EN-SUITE SHOWER ROOM
- NEWLY FITTED FAMILY BATHROOM
- FRONT DRIVEWAY & INTEGRAL GARAGE
- ENCLOSED REAR GARDEN
- WALKING DISTANCE TO EXCELLENT SCHOOLING
- VIEWING COMES HIGHLY RECOMMENDED
3 Bedroom Detached House for sale in Epworth
** 3 LARGE DOUBLE BEDROOMS ** A highly desirable modern detached family home located within a well regarded residential area close to the town centre offering well proportioned accommodation comprising, central entrance hallway, cloakroom, front living room, formal dining room leading to a rear conservatory, fitted kitchen with a useful utility room. The first floor has a central landing leading to 3 large double bedrooms with a stylish en-suite shower room and a luxury family bathroom. The front provides parking for several vehicles with direct access to an integral single garage and adjoins a generous lawned garden. The rear comes fully enclosed with a number of flagged seating areas with a shaped lawn and planted borders. Finished with uPvc double glazing and a modern gas fired central heating system. Viewing comes with the agents highest of recommendations. View via our Epworth office.
CENTRAL ENTRANCE HALLWAY
1.8m x 4.75m (5’ 11” x 15’ 7”). With a front composite double glazed entrance door with inset patterned and leaded glazing, a staircase allowing access to the first floor accommodation with open spell balustrading, square newel post and understairs storage cupboard.
CLOAKROOM
Enjoys a front uPVC double glazed window with patterned glazing and a low flush WC in white.
FRONT LIVING ROOM
3.55m x 4.75m (11’ 8” x 15’ 7”). Benefitting from a dual aspect with front and side uPVC double glazed windows, life flame gas effect fire with marbled backing hearth and wooden projecting mantel and broad opening through to;
DINING ROOM
2.63m x 2.85m (8’ 8” x 9’ 4”). With internal hardwood double glazed and leaded French doors leading to the conservatory and a wall mounted Hive thermostat.
CONSERVATORY
2.65m x 2.9m (8’ 8” x 9’ 6”). With dwarf bricked walling with above uPVC double glazed windows with leaded top lights, side French doors leading to the garden, a hipped and pitched roof with light and fan and attractive laminate flooring.
FITTED KITCHEN
2.72m x 2.85m (8' 11" x 9' 4"). With a rear hardwood double glazed and leaded window. The kitchen enjoys an extensive range of matching low level units, drawer units and wall units with a patterned rolled edge worktop incorporating a one and a half bowl sink unit with a drainer to the side with block mixer tap, space for a cooker with overhead extractor, plumbing for a dishwasher, tiled flooring, inset ceiling spotlights and doors through to;
UTILITY ROOM
2.62m x 1.9m (8’ 7” x 6’ 3”). Enjoying a rear uPVC double glazed entrance door with patterned glazing and adjoining window providing access to the rear garden, matching base units to the kitchen, patterned rolled edge working top surface with tiled splash backs incorporating a stainless steel sink unit with drainer to the side and block mixer tap, space and plumbing for an automatic washing machine and dryer and upright fridge freezer, lino finish to flooring, wall mounted Worcester gas condensing central heating boiler and personal door through to the garage.
FIRST FLOOR LANDING
1.89m x 3.8m (6’ 2” x 12’ 6”). Has continuation of open spell balustrading, loft access, built-in airing cupboard with shelving and doors to;
MASTER BEDROOM 1
Measures approx. 3.48m x 4.54m (11’ 5” x 14’ 11”). With a broad front uPVC double glazed window, a fully fitted bank of quality fitted wardrobes to one wall, TV input and doors through to;
STYLISH FITTED SHOWER ROOM
1.86m x 1.8m (6' 1" x 5' 11"). Enjoying a front uPVC double glazed window with patterned glazing, a three piece modern suite in white comprising a close couple low flush WC with adjoining vanity wash hand basin with a patterned top, walk-in shower cubicle with overhead main shower and glazed screen, tiled flooring, fully tiled walls with chrome edging, chrome towel rail, PVC clad to ceiling and inset ceiling spotlights.
DOUBLE BEDROOM 2
2.64m x 6.23m (8' 8" x 20' 5"). Enjoying front uPVC double glazed window.
DOUBLE BEDROOM 3
3.12m x 3.08m (10' 3" x 10' 1"). Having rear uPVC double glazed window and quality fitted wardrobes.
LUXURY FAMILY BATHROOM
2.23m x 1.65m (7' 4" x 5' 5"). With a rear uPVC double glazed window with inset patterned glazing, a quality suite in white comprising a close couple low flush WC with adjoining vanity wash hand basin set within a patterned top, panelled bath with overhead main shower and glazed screen, tiled flooring, fully tiled walls with chrome edging, chrome towel rail, PVC clad to ceiling and inset ceiling spotlights.
GROUNDS
The front of the property provides a generous lawned garden with shrub border and an adjoining block and gravelled driveway that provides sufficient parking for a number of vehicles allowing direct access to the garage with the ability to extend the driveway into the lawned area if further parking is required. The rear garden is fully enclosed with fenced boundaries providing two large flagged seating areas with central lawned garden with adjoining lawned gardens.
GARAGE
2.67m x 5.94m (8' 9" x 19' 6")
Important information
This is a Freehold property.
Property Ref: 14608110_27471328
Similar Properties
South Street, Owston Ferry, Doncaster, DN9
4 Bedroom Detached House | Guide Price £260,000
**VERSATILE DETACHED FAMILY HOME****PRIVATE REAR GARDEN**The home is for sale by the Modern Method of Auction which is n...
3 Bedroom Semi-Detached House | Offers in region of £250,000
A superbly presented semi-detached house thought ideal for a couple or family being located within walking distance to t...
Sandbeds Lane, Westwoodside, DN9
2 Bedroom Detached House | Offers in region of £250,000
** 3 RECEPTION ROOMS ** 'Lilac Cottage' is charming, render finished, detached cottage peacefully positioned within the...
West End Road, Epworth, Doncaster, DN9
3 Bedroom Detached Bungalow | £270,000
**NO CHAIN****SPACIOUS DETACHED BUNGALOW** Located in the popular village of Epworth this well maintained detached bunga...
Westgate Road, Belton, Doncaster, DN9
3 Bedroom Detached Bungalow | Offers in excess of £270,000
** EXTENDED TO THE REAR ** A fine traditional detached bungalow situated within the highly desirable village of Belton o...
High Street, Owston ferry, Doncaster, DN9
2 Bedroom Cottage | £270,000
Situated in the popular location of Owston Ferry this two bedroom cottage has been well maintained by the current owners...
How much is your home worth?
Use our short form to request a valuation of your property.
Request a Valuation

