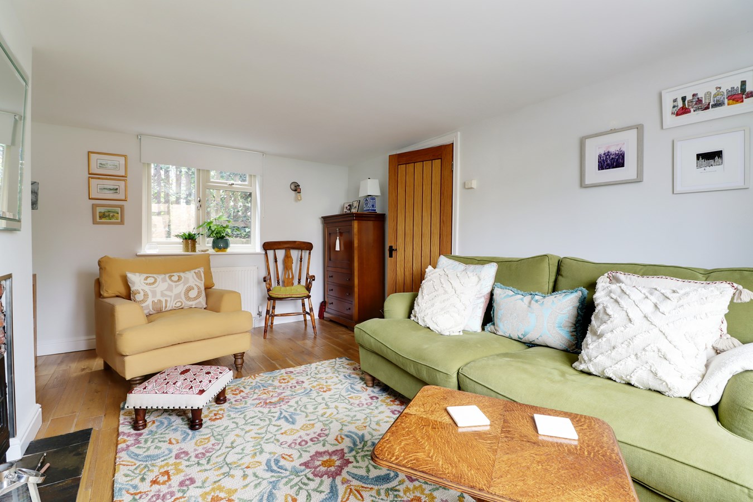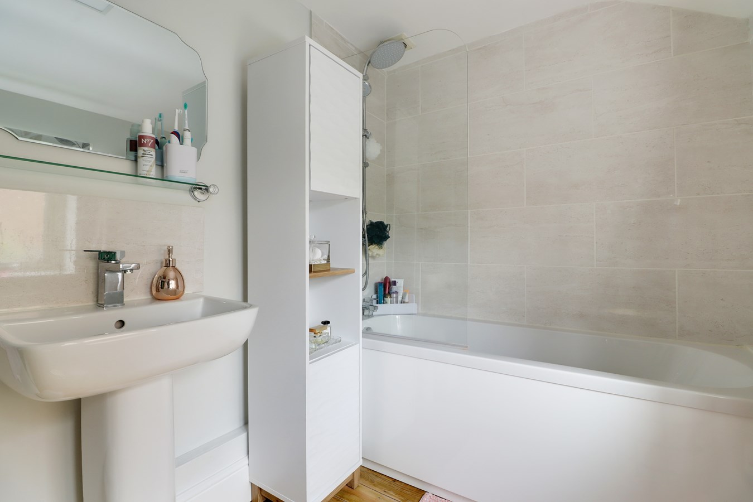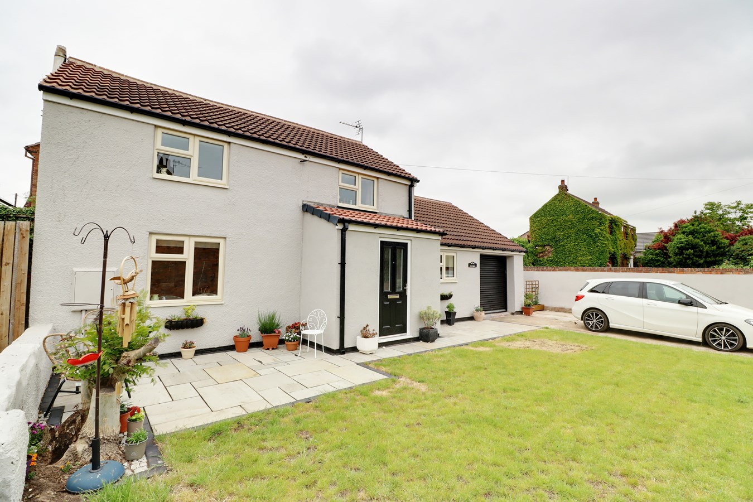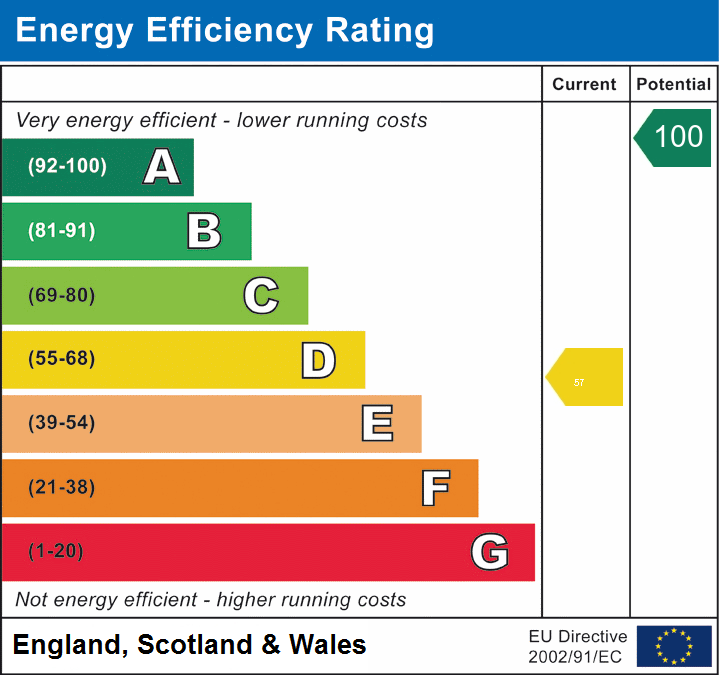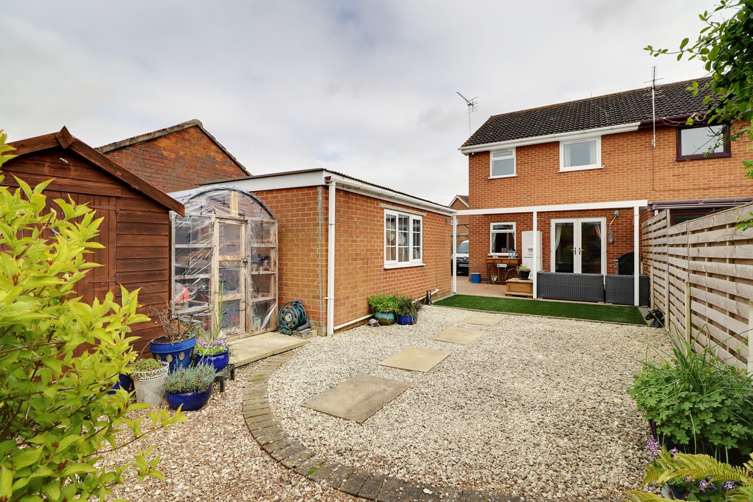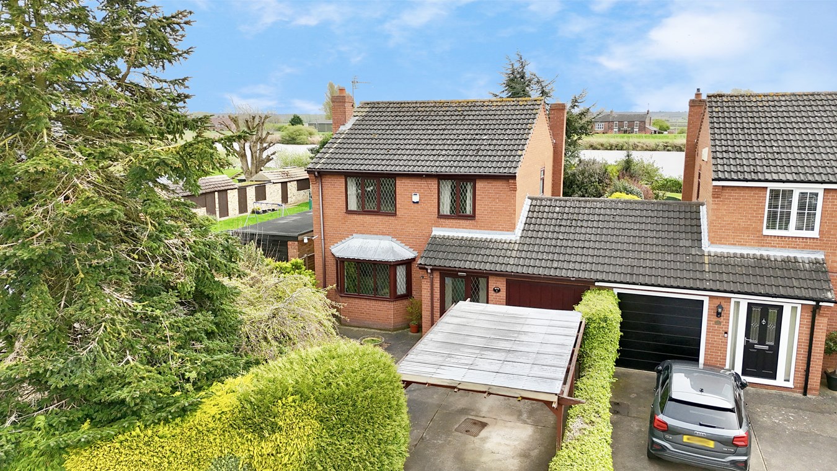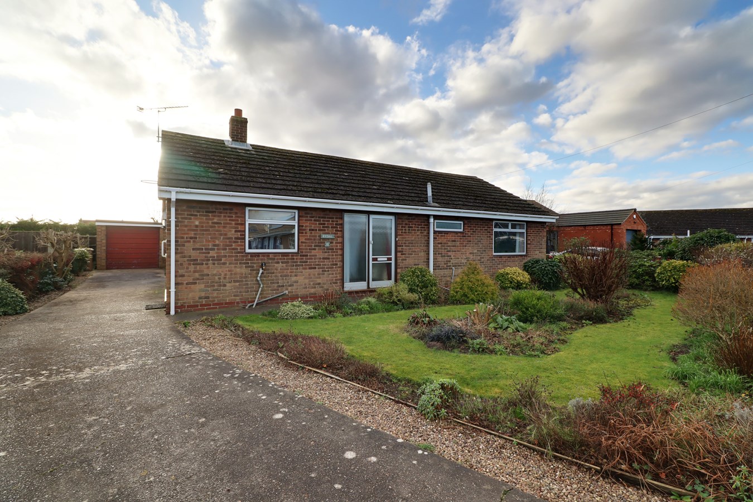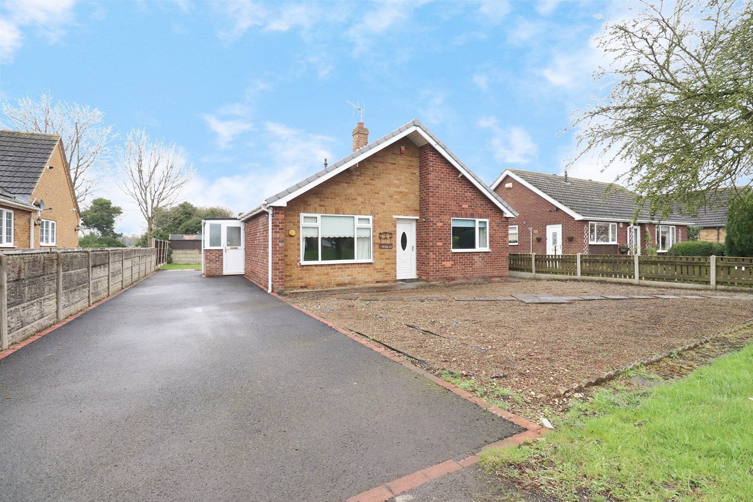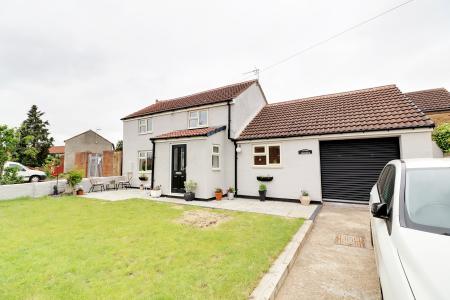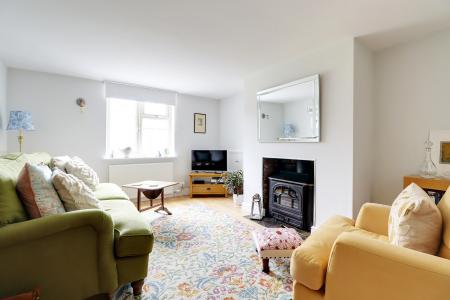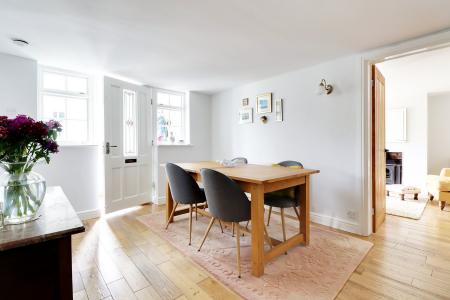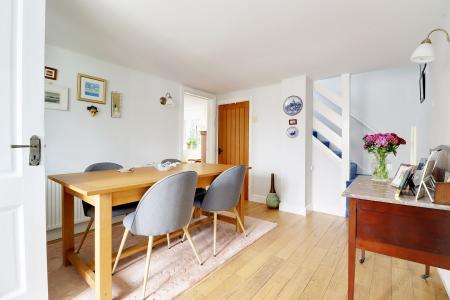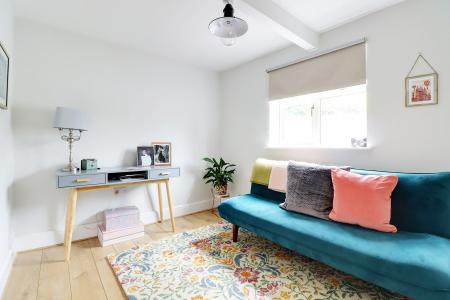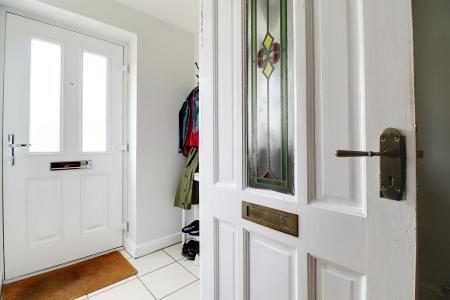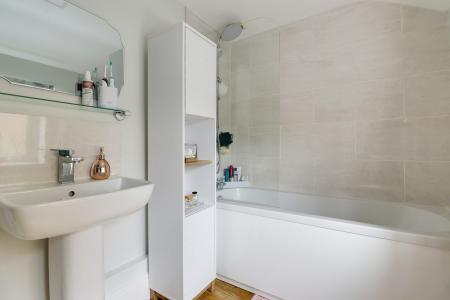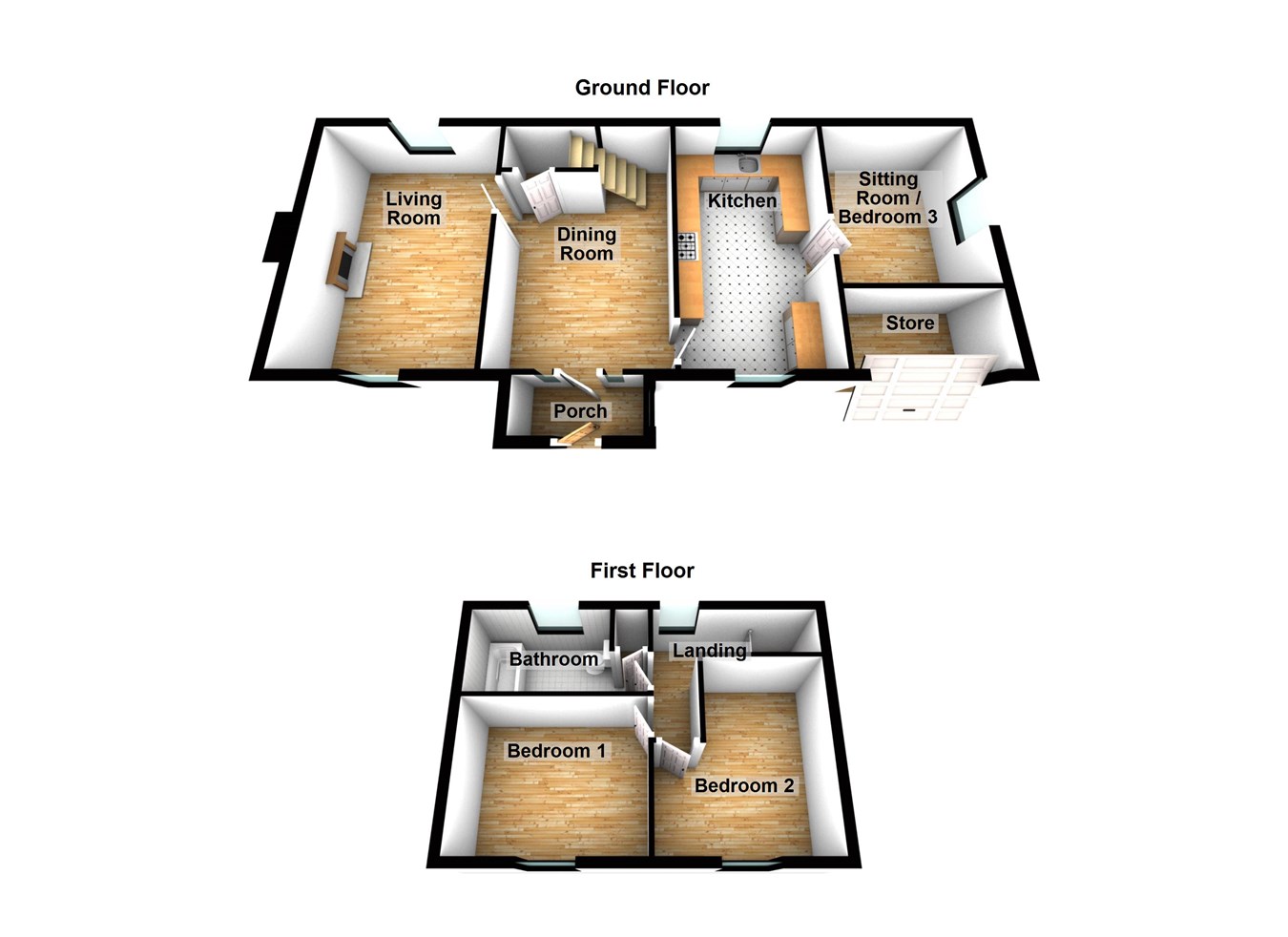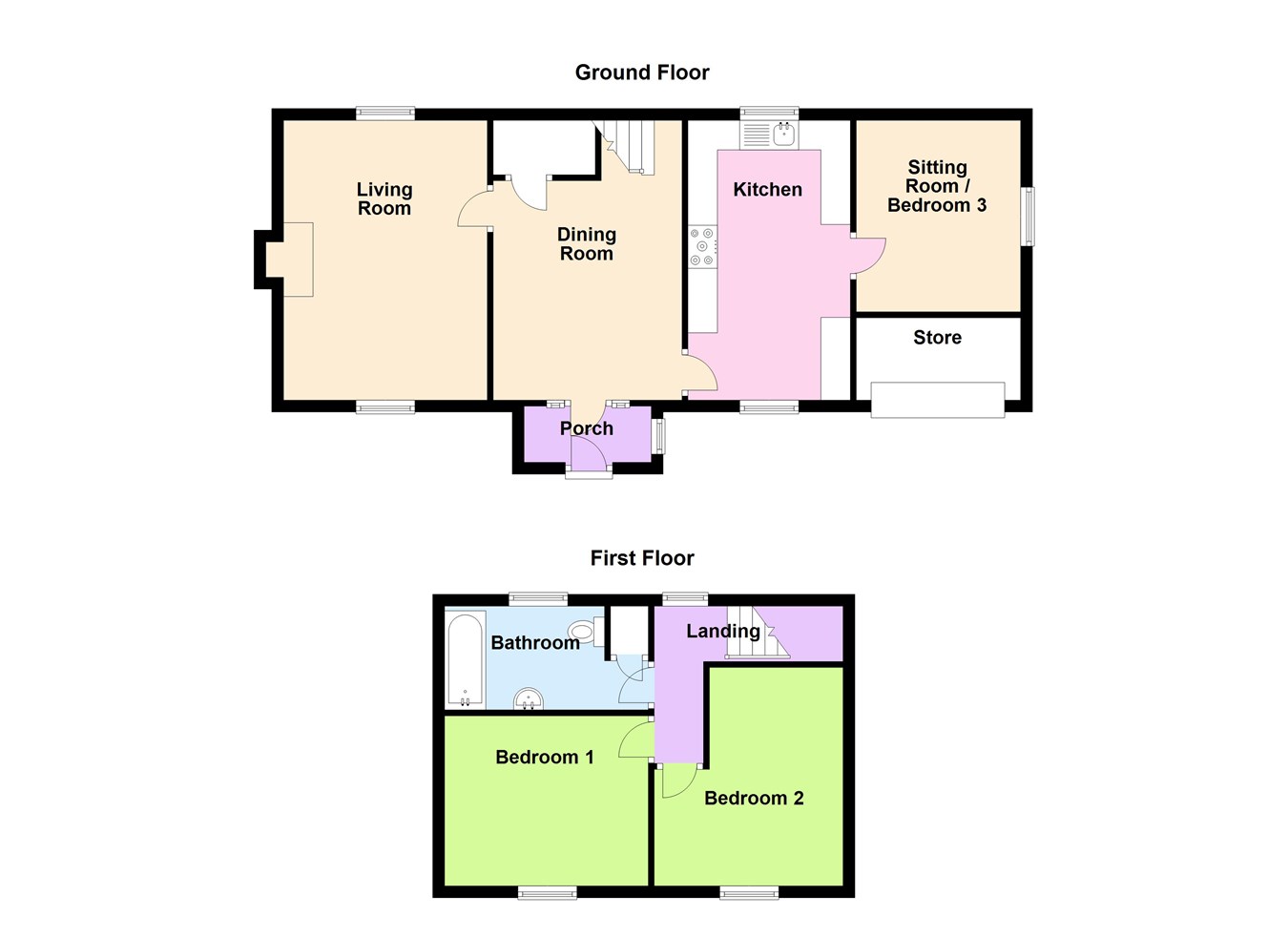- A CHARMING DETACHED COTTAGE
- HIGHLY DESIRABLE VILLAGE LOCATION
- 3 SPACIOUS RECEPTION ROOMS
- ATTRACTIVE FITTED KITCHEN
- 2 DOUBLE BEDROOMS
- MODERN BATHROOM
- GARDENS TO THE FRONT WITH A FLAGGED PATIO AREA
- FRONT DRIVEWAY
- VIEWING COMES WITH THE AGENTS HIGHEST OF RECOMMENDATIONS
2 Bedroom Detached House for sale in Westwoodside
** 3 RECEPTION ROOMS ** 'Lilac Cottage' is charming, render finished, detached cottage peacefully positioned within the highly desirable village of Westwoodside offering superbly presented and versatile accommodation that must be viewed internally to fully appreciate. The accommodation comprises, front entrance porch, central formal dining room, fine main living room, attractive fitted kitchen leading to a sitting room/potential third bedroom. The first floor provides 2 double bedrooms and a modern bathroom. Occupying lawned gardens to the front with a pleasant flagged seating area and a generous driveway allowing ample parking. Finished with uPvc double glazing and a modern gas fired central heating system. Viewing comes with the agents highest if recommendations. View via our Epworth office.
FRONT PORCH
With front composite double glazed entrance door with patterned glazing, side uPVC double glazed window, tiled flooring and an internal traditional panelled hardwood entrance door with patterned leaded glazing and adjoining sidelights leads through to;
CENTRAL DINING ROOM
4.75m x 3.23m (15' 7" x 10' 7"). Enjoying a very attractive oak strip flooring, staircase allowing access to the first floor with understairs storage cupboard, two single wall light points and wall Drayton thermostat.
ATTRACTIVE FITTED KITCHEN
4.71m x 2.72m (15' 5" x 8' 11"). Enjoying a dual aspect with front and rear uPVC double glazed window. The kitchen enjoys an extensive range of shaker style matching low level units, drawer units and wall units in a light slate grey finish with button pull handles and enjoys a complementary granite style worktop with tiled splash backs and incorporates a single ceramic sink unit with drainer to the side and chrome block mixer tap, space for a range cooker with overhead broad canopied extractor with downlighting, space and plumbing for appliances, attractive slate tiled flooring, loft access and doors through to;
SITTING ROOM/BEDROOM 3
2.77m x 3.25m (9' 1" x 10' 8"). Enjoying a side uPVC double glazed window, attractive oak style flooring.
FINE MAIN LIVING ROOM
3.44m x 4.73m (11' 3" x 15' 6"). Enjoying a dual aspect with front and rear uPVC double glazed windows, feature fireplace with inset multi fuel cast iron stove on a slate tiled hearth, inset brick chamber with chrome edging, attractive oak strip flooring, TV point and two single wall light points.
FIRST FLOOR LANDING
Enjoying a rear uPVC double glazed window and doors off to;
FRONT DOUBLE BEDROOM 1
2.89m x 3.46m (9' 6" x 11' 4"). Enjoying a front uPVC double glazed window, attractive exposed floorboards and three single wall light points.
FRONT DOUBLE BEDROOM 2
3.25m x 3.74m (10' 8" x 12' 3"). Enjoying a front uPVC double glazed window.
MODERN BATHROOM
2.7m x 1.74m (8' 10" x 5' 9"). Enjoying a rear uPVC double glazed window with inset patterned glazing, a modern suite in white comprising a low flush WC, pedestal wash hand basin with tiled splash back, a panelled bath with overhead main shower and glazed screen, surrounding tiled walls, attractive exposed floorboards, fitted towel rail, built in airing cupboard housing an Ideal exclusive gas fired combination central heating boiler.
GROUNDS
The gardens are found to the front of the property and a lawned behind boundary walls which could made more private with an above boundary fence with the gardens themselves being principally laid to lawn and enjoying a very attractive flagged and block edge seating area. The property enjoys a generous hard standing driveway providing parking for a number of vehicles which continues down the side of the property.
OUTBUILDINGS
The property enjoys the benefit of a garage measuring approx. 1.3m x 2.9m (4' 3" x 9' 6") enjoying an electric remote operated roller door providing internal power and lighting and excellent storage.
Important information
This is a Freehold property.
Property Ref: 14608110_26384459
Similar Properties
3 Bedroom Semi-Detached House | Offers in region of £250,000
A superbly presented semi-detached house thought ideal for a couple or family being located within walking distance to t...
South Street, West Butterwick, Scunthorpe, DN17
3 Bedroom Detached House | £249,950
**NO CHAIN****SPACIOUS LINK DETACHED FAMILY HOME** Located in the popular village of West Butterwick this immaculate lin...
3 Bedroom Bungalow | Offers in region of £245,000
** PADDOCK VIEWS TO THE REAR ** 3 DOUBLE BEDROOMS ** A superb opportunity to purchase a fine traditional detached bungal...
South Street, Owston Ferry, Doncaster, DN9
4 Bedroom Detached House | Guide Price £260,000
**VERSATILE DETACHED FAMILY HOME****PRIVATE REAR GARDEN**The home is for sale by the Modern Method of Auction which is n...
3 Bedroom Detached House | Offers in region of £269,950
** 3 LARGE DOUBLE BEDROOMS ** A highly desirable modern detached family home located within a well regarded residential...
West End Road, Epworth, Doncaster, DN9
3 Bedroom Detached Bungalow | £270,000
**NO CHAIN****SPACIOUS DETACHED BUNGALOW** Located in the popular village of Epworth this well maintained detached bunga...
How much is your home worth?
Use our short form to request a valuation of your property.
Request a Valuation



