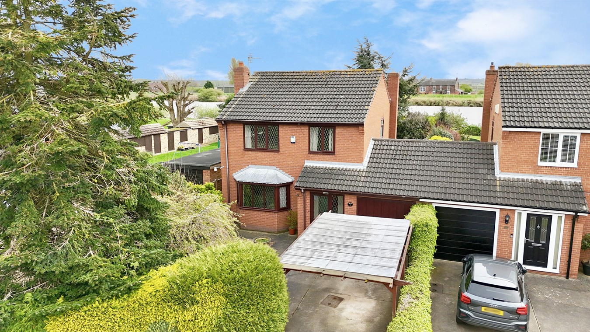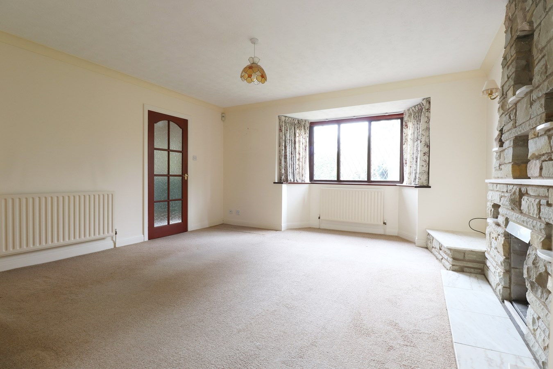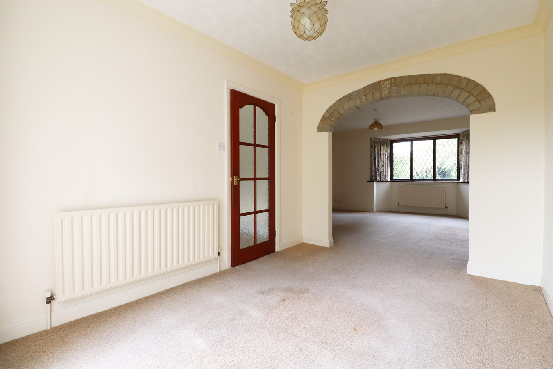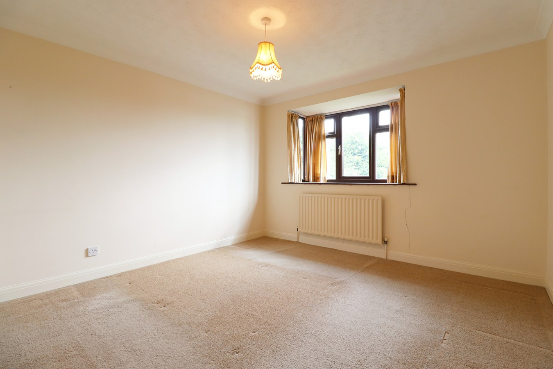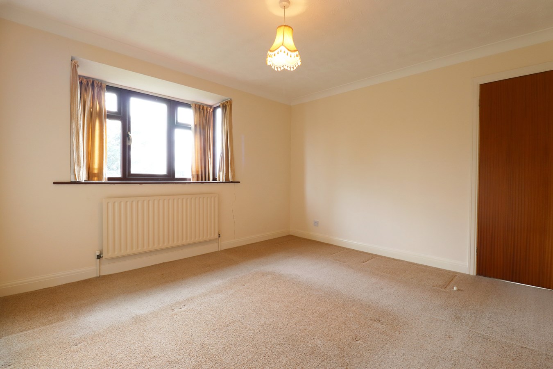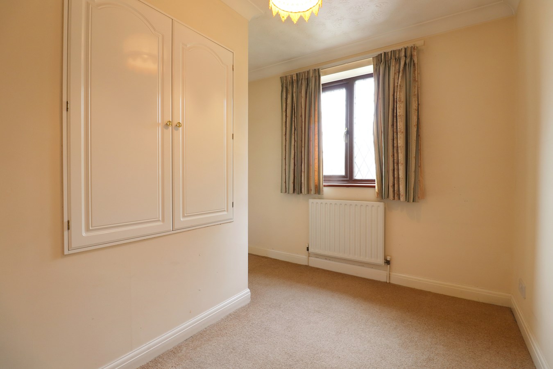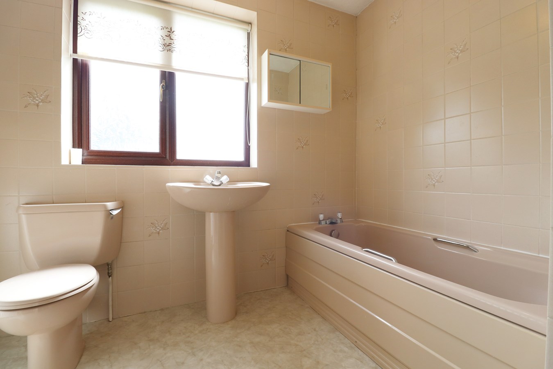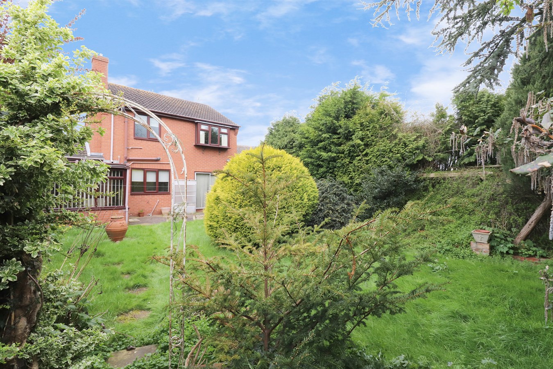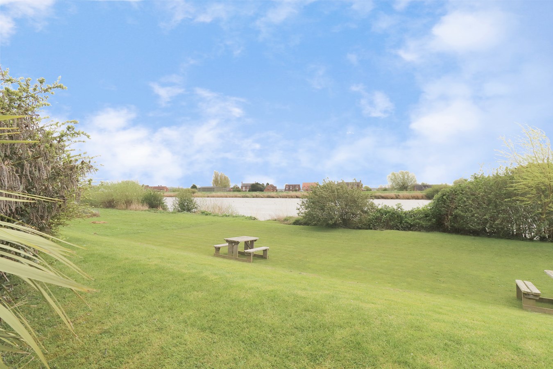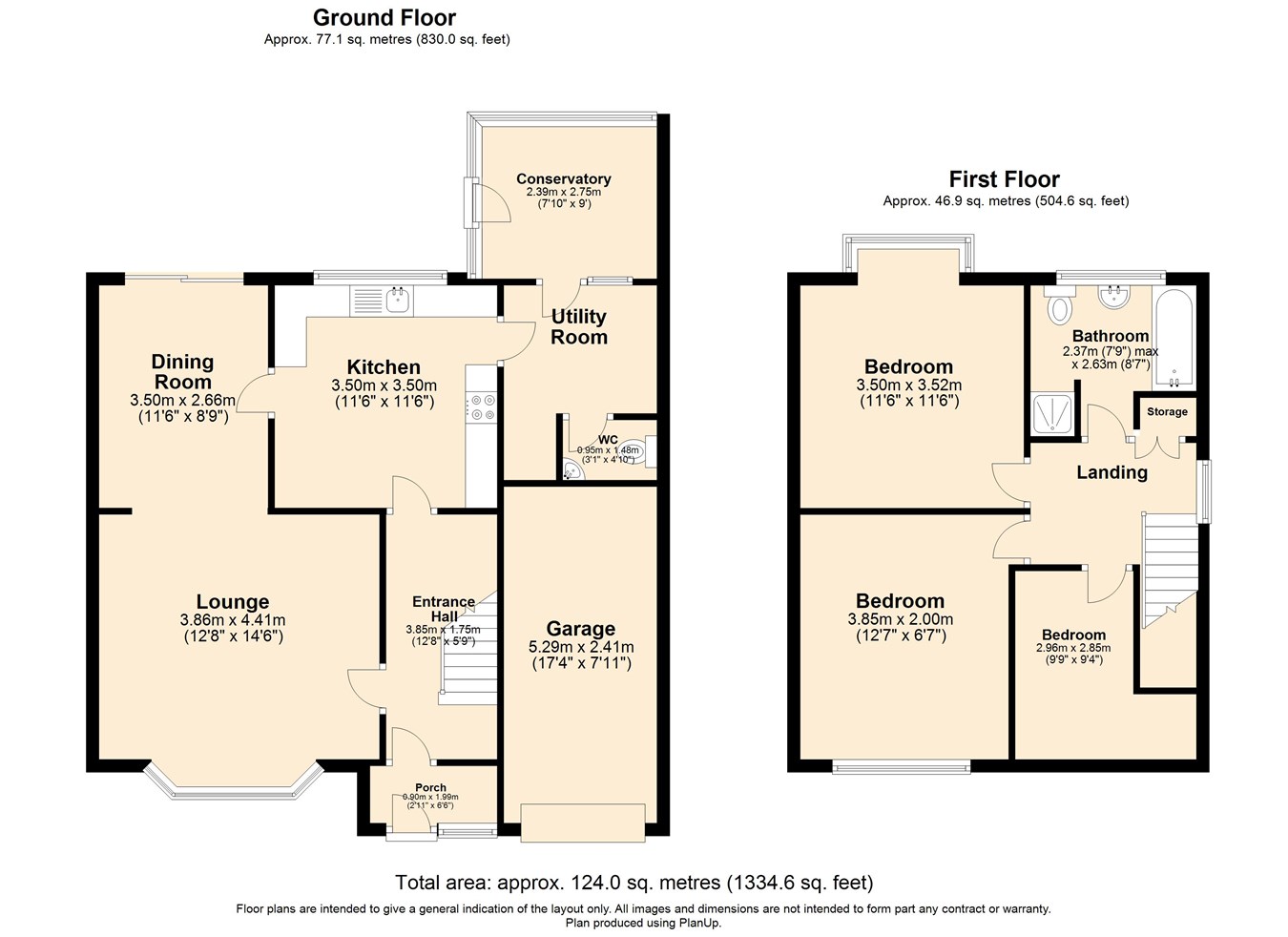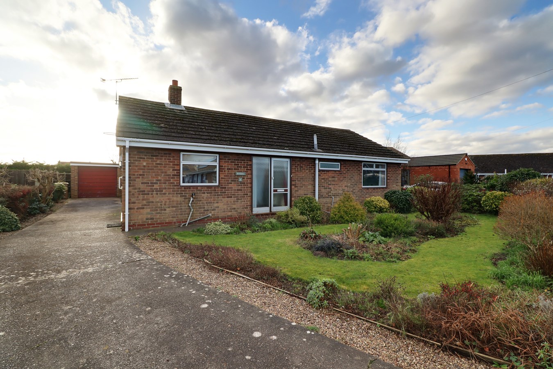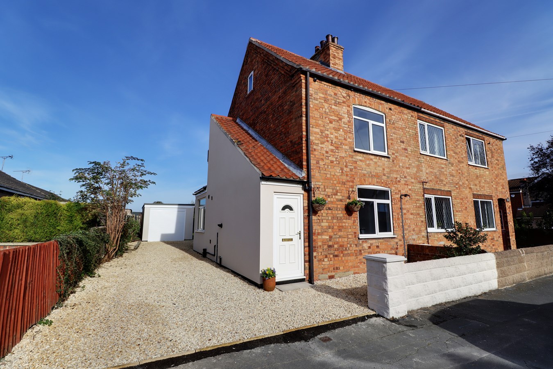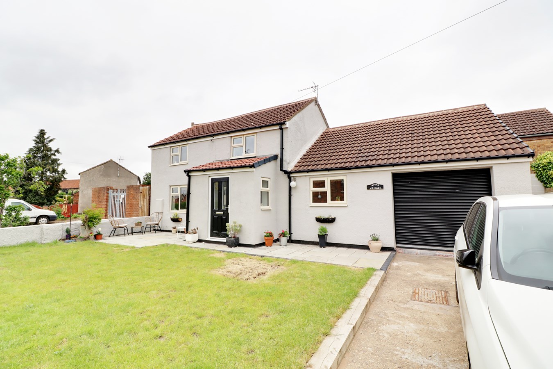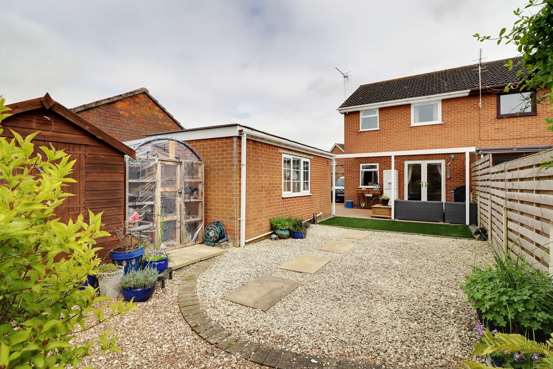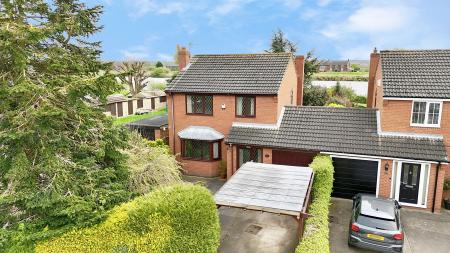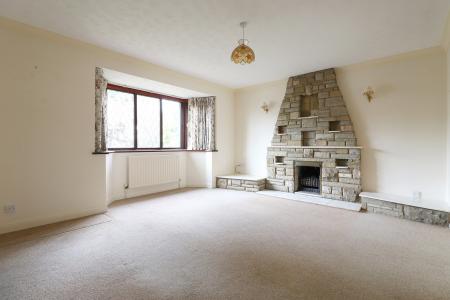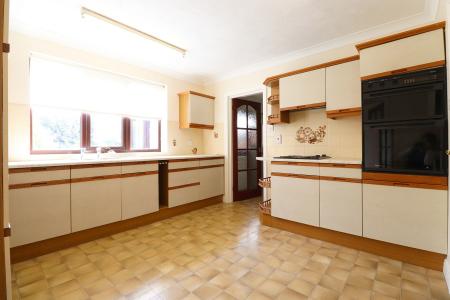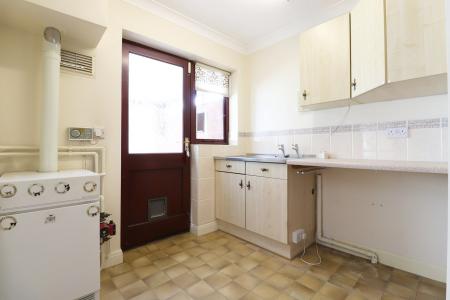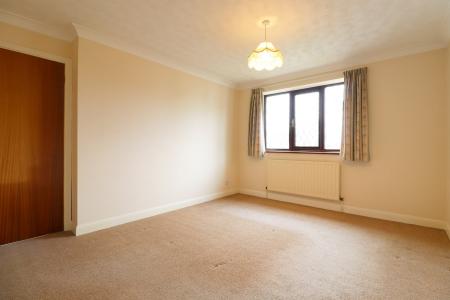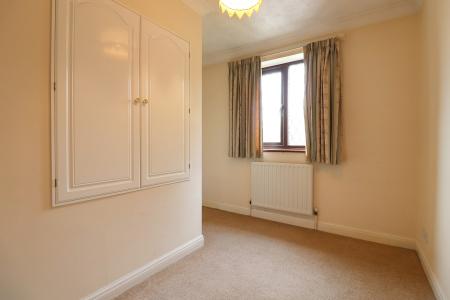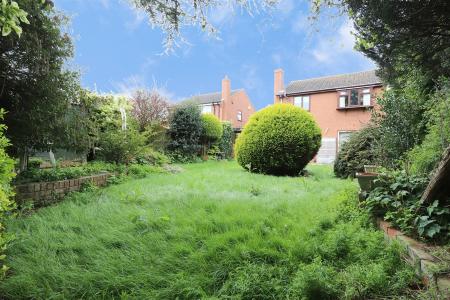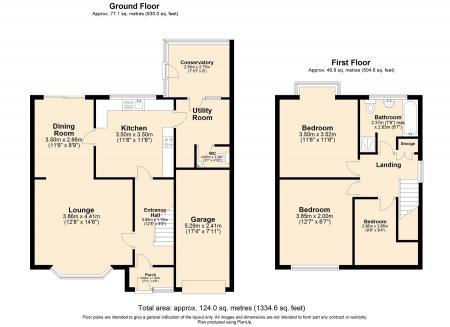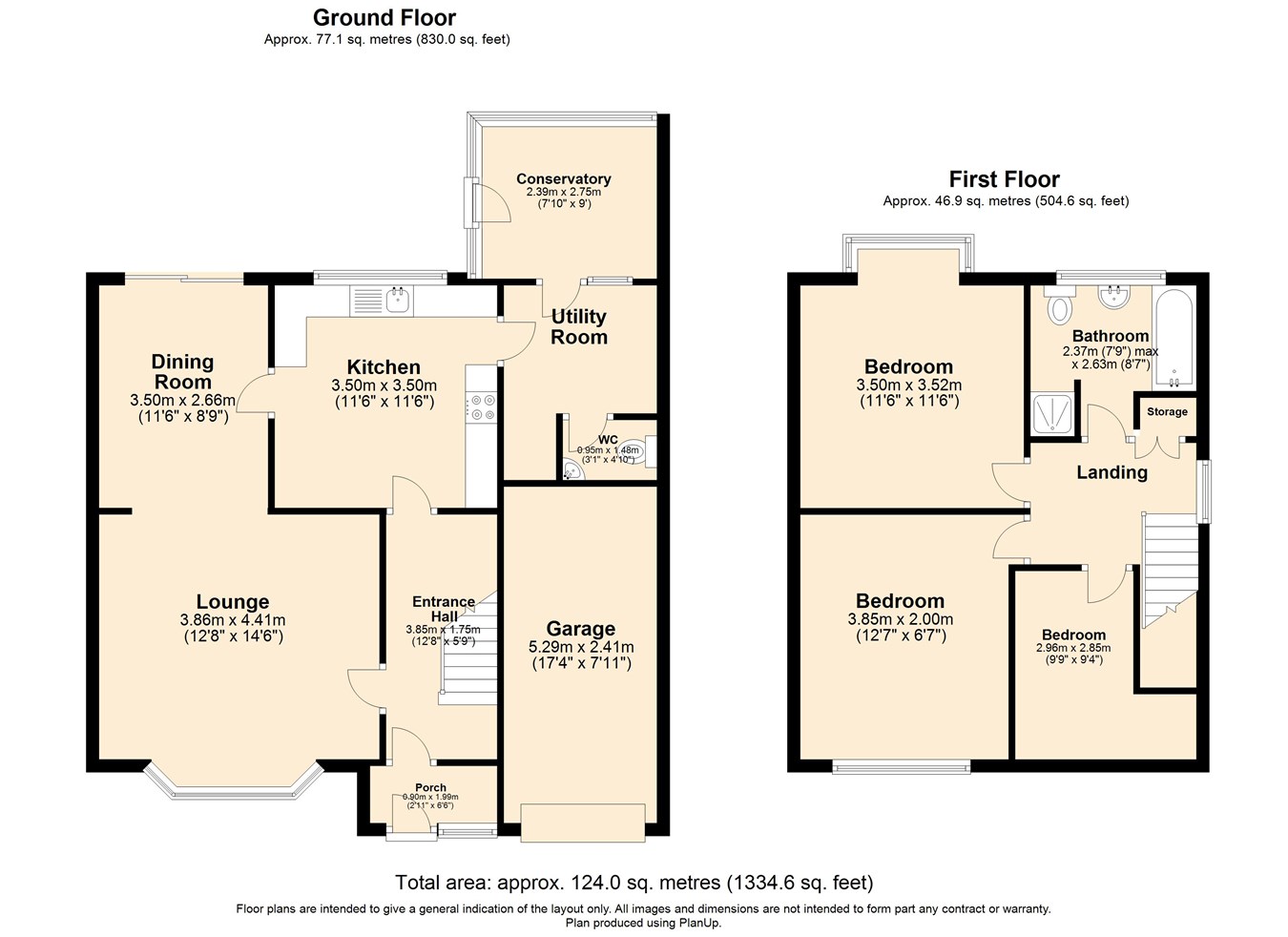- NO CHAIN
- POPULAR VILLAGE LOCATION
- SPACIOUS LINK DETACHED FAMILY HOME
- SPACIOUS LOUNGE, DINING ROOM & CONSERVATORY
- THREE BEDROOMS & FOUR PIECE BATHROOM SUITE
- PRIVATE & ENCLOSED REAR GARDEN
- STUNNING VIEWS OF RIVER TRENT
3 Bedroom Detached House for sale in Scunthorpe
**NO CHAIN****SPACIOUS LINK DETACHED FAMILY HOME** Located in the popular village of West Butterwick this immaculate link detached home is perfect for someone to come and put there own stamp on it. The home offers stunning river views to the rear and has easy access onto the river bank ideal for dog walks. The property briefly comprises a porch, entrance hall, spacious lounge, dining room, kitchen, utility room, conservatory and ground floor W.C. The first floor offers three generous bedrooms serviced by a four piece bathroom suite. Externally the home has a well stocked frontage with a drive and car port providing parking whilst giving access to the integral garage. The rear garden is fully enclosed and private being mainly laid to lawn with a entertaining area and useful storage shed to the rear. A gate to the rear garden provides access to the river bank. Viewings are highly recommended!
ENTRANCE PORCH
0.90m x1.99m (2’ 11” x 6’ 6”). With a secure mahogany woodgrain effect double glazed door with diamond shaped inset leading with adjoining mahogany woodgrain effect uPVC double glazed side light, tiled flooring and solid wood internal door with glass inserts allowing access into;
ENTRANCE HALL
3.85m x 1.75m (12’ 8” x 5’ 9”). With a staircase rising to the first floor landing with solid wood open spell balustrading, internal doors giving access into the lounge and kitchen, under the stairs storage area, electric socket points, telephone point and wall to ceiling coving.
SPACIOUS LOUNGE
3.86m x 4.41m (12’ 8” x 14’ 6”). Enjoying a front bay mahogany woodgrain effect double effect window with diamond shaped inset leading, central feature fireplace with stone surround, carpeted flooring, wall to ceiling coving, TV point, electric point and an archway giving access through to;
DINING ROOM
3.50m x 2.66m (11’ 6” x 8’ 9”). With rear double glazed sliding doors, electric points, carpeted flooring, wall to ceiling coving and an internal door gives access into;
SPACIOUS BREAKFASTING KITCHEN
3.50m x 3.50m (11’ 6” x 11’ 6”). With rear mahogany woodgrain effect double glazed window. The kitchen enjoys an extensive range of wall, base and drawer units finished with complementary rolled edge countertop, built-in four ring hob with extractor hood above, eye level double oven and stainless steel sink unit and drainer with hot and cold stainless separate taps, attractive tiled effect flooring, ample space being given for white goods and an internal door gives access back into the entrance hall and to;
UTILITY ROOM
Enjoying a rear double glazed wood window and solid wood internal doors giving access to a conservatory, cloakroom and integral garage. The utility has wall, base and drawer units with a complementary rolled edge countertop, stainless steel sink unit and drainer with hot and cold separate mixer taps, attractive tiled splash backs, wall to ceiling coving, tiled effect vinyl flooring and a floor mounted boiler.
CLOAKROOM
0.95m x 1.48m (3’ 1” x 4’ 10”). With tiled effect vinyl flooring, low flush WC, wash hand basin, wall to ceiling coving, ventilation fan and part tiled finish to walls.
CONSERVATORY
2.39m x 2.75m (7’ 10” x 9’). With mahogany woodgrain effect double glazed windows throughout, personnel door allows access to the rear garden and tiled flooring.
FIRST FLOOR LANDING
With a side mahogany woodgrain effect double glazed obscured glass window with diamond shaped inset leading, loft hatch, electric socket points and internal doors giving access into three bedrooms, the main family bathroom and a storage cupboard.
MASTER BEDROOM 1
3.50m x 3.52m (11’ 6” x 11’ 6”). With a rear box bay mahogany woodgrain effect double glazed window, electric socket points, wall to ceiling coving and carpeted floors.
FRONT DOUBLE BEDROOM 2
3.85m x 2.00m (12’ 7” x 6’ 7”). Enjoying front mahogany woodgrain effect double glazed window with diamond shaped leading, electric points, wall to ceiling coving and carpeted flooring.
FRONT BEDROOM 3
2.96m x 2.85m (9’ 9” x 9’ 4”). With front mahogany woodgrain effect double glazed window with diamond shaped leading, carpeted floors, useful under the stairs storage cupboard and wall to ceiling coving.
MAIN FAMILY BATHROOM
2.37m x 2.63m (7’ 9” x 8’ 7”). Enjoying a rear obscured mahogany woodgrain effect double glazed window, fully tiled walls, vinyl flooring, a four piece suite comprising a walk-in shower enclosure, pedestal wash hand basin, low flush WC and panelled bath.
GROUNDS
The home has a generous frontage residing behind a large hedged boundary leading onto a drive providing off road parking for multiple vehicles while giving access to the garage and a car port. The rear garden is fully enclosed and private, mainly laid to lawn with a paved entertaining area, a useful wood storage shed, a gate providing access to the riverbank and various mature trees and shrubs bordering.
OUTBUILDINGS
The home has the benefit of an integral garage measuring 5.29m x 2.41m (17’ 4” x 7’ 11”).
Important information
This is a Freehold property.
Property Ref: 14608110_27515046
Similar Properties
3 Bedroom Bungalow | Offers in region of £245,000
** PADDOCK VIEWS TO THE REAR ** 3 DOUBLE BEDROOMS ** A superb opportunity to purchase a fine traditional detached bungal...
3 Bedroom Semi-Detached House | Offers in region of £240,000
** NO UPWARD CHAIN ** PRIVATE WESTERLY FACING REAR GARDEN ** A rare opportunity to purchase a newly built semi-detached...
2 Bedroom Semi-Detached House | Offers in region of £235,000
** EXTENSIVELY RENOVATED ** NO UPWARD CHAIN ** A most attractive traditional semi-detached house situated within walking...
Sandbeds Lane, Westwoodside, DN9
2 Bedroom Detached House | Offers in region of £250,000
** 3 RECEPTION ROOMS ** 'Lilac Cottage' is charming, render finished, detached cottage peacefully positioned within the...
3 Bedroom Semi-Detached House | Offers in region of £250,000
A superbly presented semi-detached house thought ideal for a couple or family being located within walking distance to t...
South Street, Owston Ferry, Doncaster, DN9
4 Bedroom Detached House | Guide Price £260,000
**VERSATILE DETACHED FAMILY HOME****PRIVATE REAR GARDEN**The home is for sale by the Modern Method of Auction which is n...
How much is your home worth?
Use our short form to request a valuation of your property.
Request a Valuation

