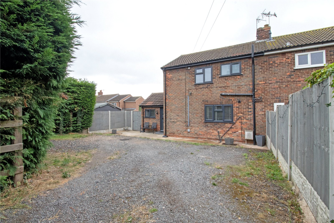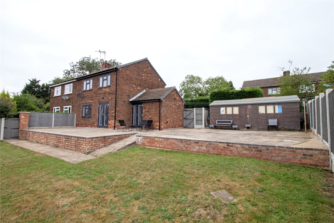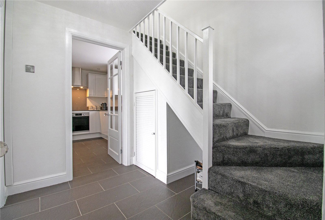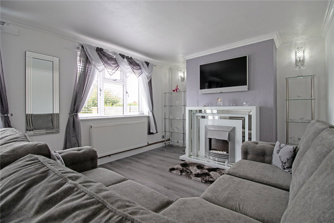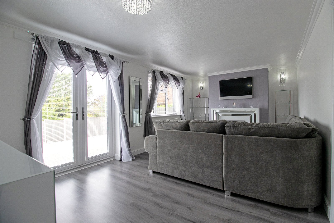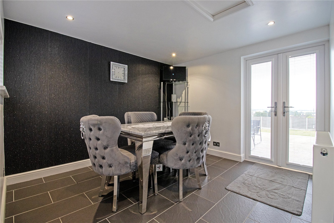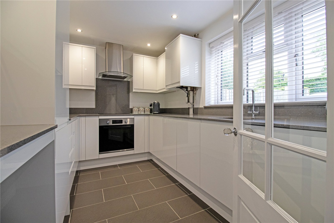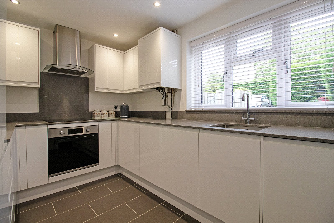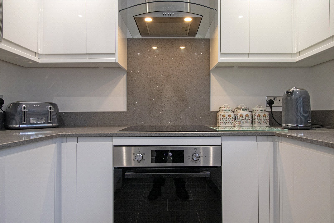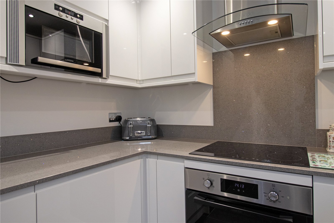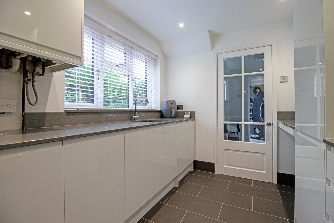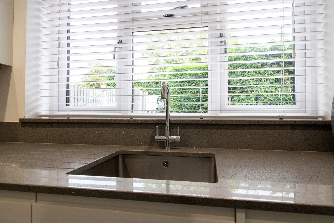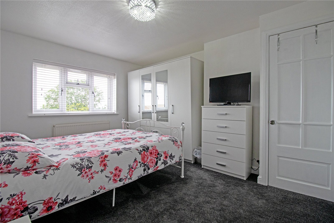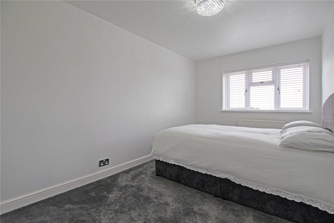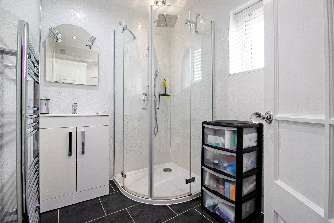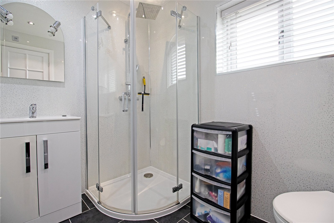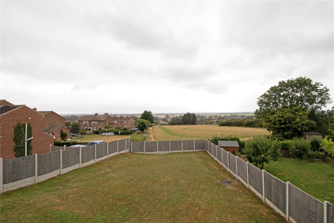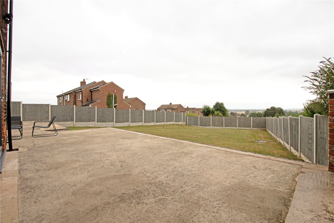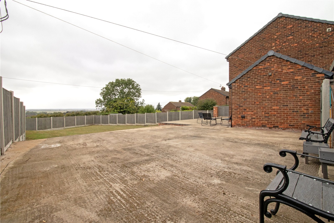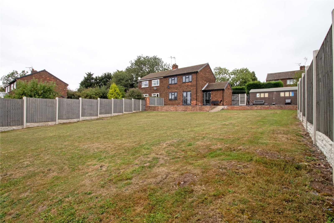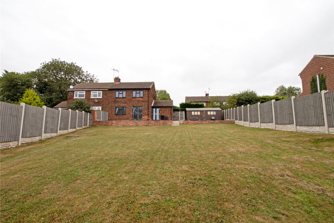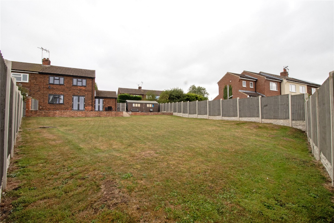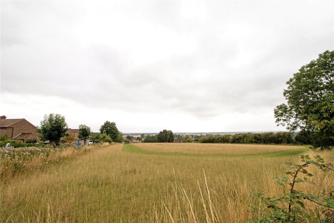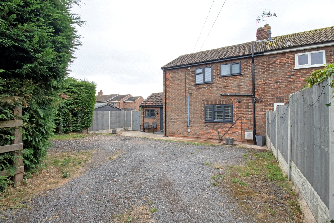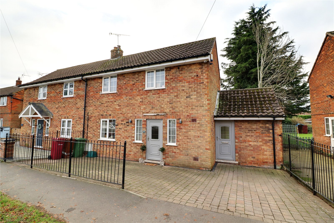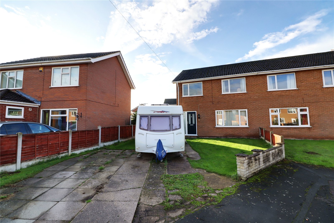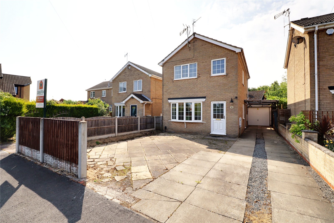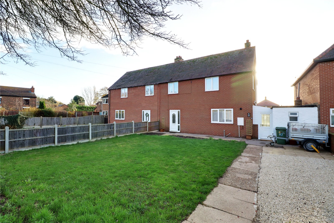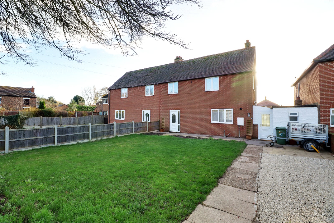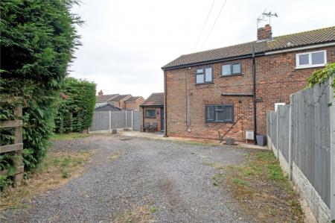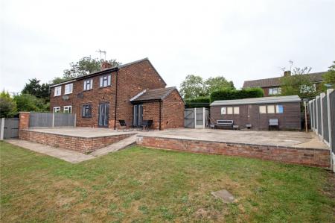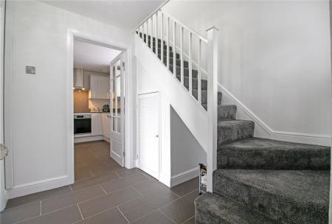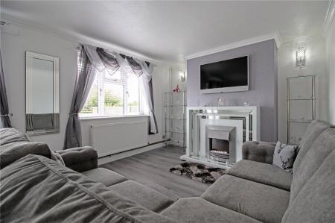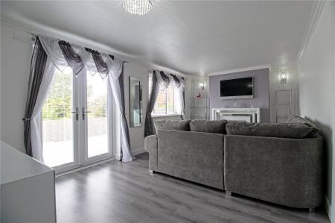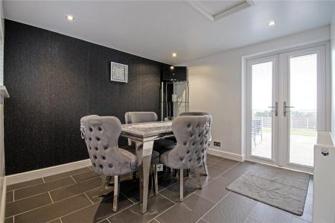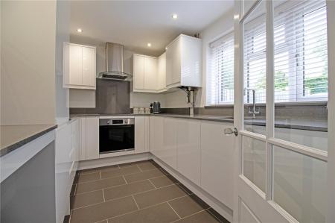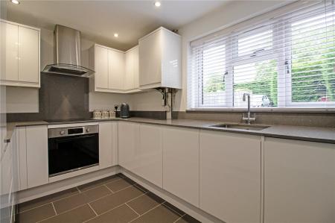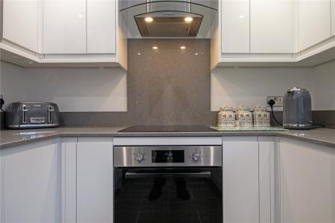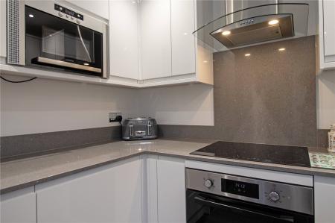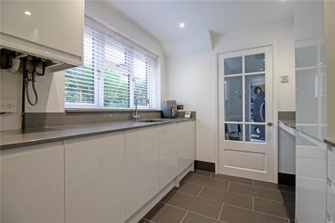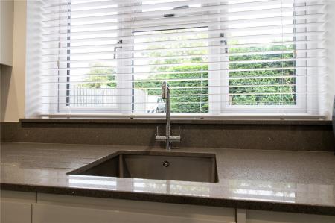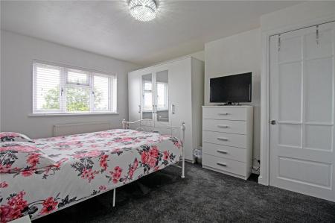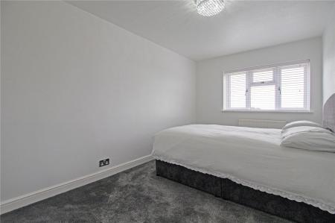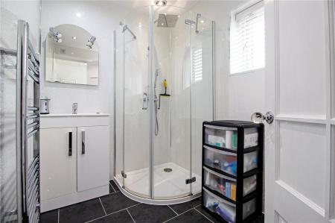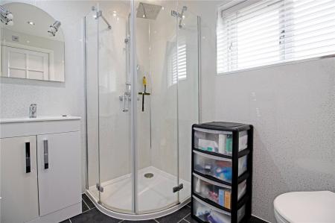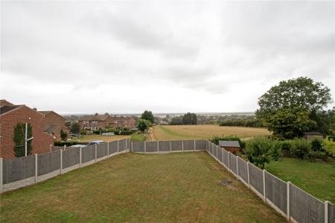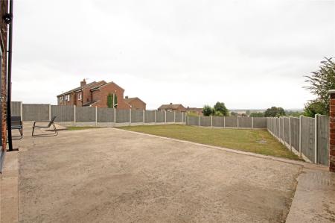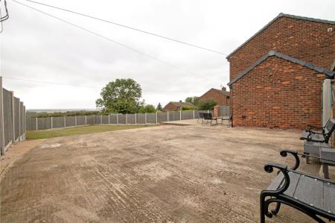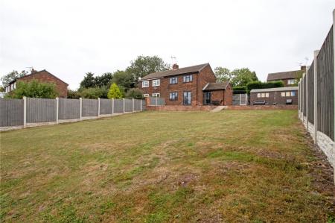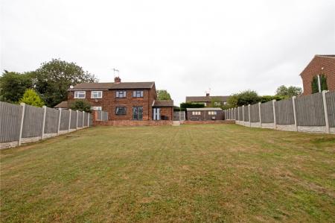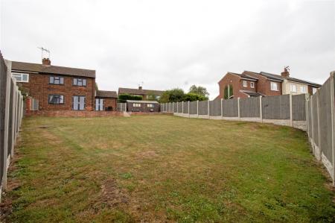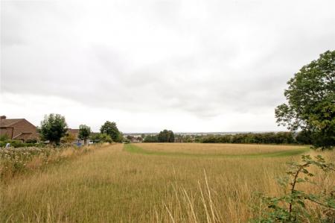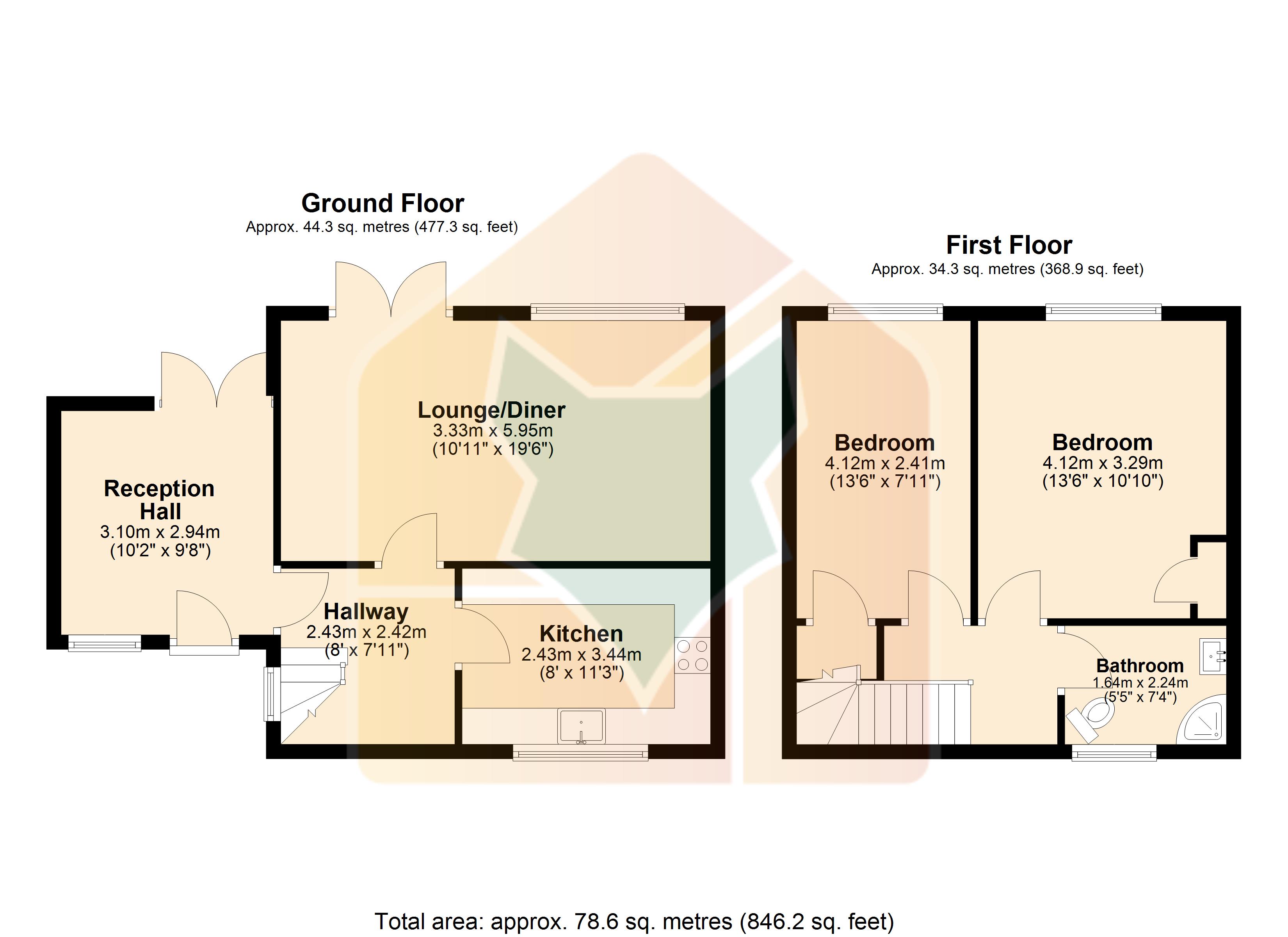- SOUGHT AFTER VILLAGE LOCATION
- BEAUTIFULLY PRESENTED THROUGHOUT
- MODERN THROUGHOUT
- SPACIOUS LOUNGE DINER & FORMAL DINING ROOM
- STUNNING FITTED KITCHEN
- TWO DOUBLE BEDROOMS
- MODERN SHOWER ROOM
- GENEROUS REAR GARDEN WITH STUNNING VIEWS
- AMPLE OFF ROAD PARKING
2 Bedroom Semi-Detached House for sale in Doncaster
**BEAUTIFULLY PRESENTED SEMI-DETACHED HOME****MODERN THROUGHOUT****IDEAL TURN KEY FIRST TIME BUY****STUNNING VIEWS**
Situated in the highly regarded village of Westwoodside, this beautifully modernised semi-detached home offers true turn-key living�ready for its new owners to move straight in and enjoy.
Westwoodside is a sought-after rural village nestled in the picturesque Isle of Axholme, North Lincolnshire. Surrounded by open countryside, it offers a peaceful lifestyle with convenient access to Doncaster, Gainsborough, and Scunthorpe. The village boasts a welcoming community, scenic walking routes, and a rich local heritage�including the historic Haxey Hood tradition. Amenities include a popular village pub, primary school, hairdresser, and local shops, with excellent transport links via the M18 and M180 ideal for commuters.
The property itself is immaculately presented throughout. The ground floor comprises an inviting entrance hall�currently used as a dining area�a spacious open-plan lounge/diner, and a stunning fitted kitchen with contemporary finishes.
Upstairs, you'll find two generously sized double bedrooms, both serviced by a sleek, modern shower room.
Externally, the home offers ample off-road parking for multiple vehicles. The large, enclosed rear garden is mainly laid to lawn and features a dedicated entertaining area�perfect for relaxing in the sun and enjoying the open countryside views.
Early viewings are highly recommended to fully appreciate everything this exceptional home and location have to offer.
Reception Hallway 10'2" x 9'8" (3.1m x 2.95m).
Hallway 8' x 7'11" (2.44m x 2.41m).
Lounge Diner 10'11" x 19'6" (3.33m x 5.94m).
Kitchen 8' x 11'3" (2.44m x 3.43m).
Master Bedroom 1 13'6" x 11'3" (4.11m x 3.43m).
Front Double Bedroom 2 13'6" x 7'11" (4.11m x 2.41m).
Bathroom 5'5" x 7'4" (1.65m x 2.24m).
Important Information
- This is a Freehold property.
Property Ref: 12887_PFE250179
Similar Properties
2 Bedroom Semi-Detached House | Asking Price £195,000
**BEAUTIFULLY PRESENTED SEMI-DETACHED HOME****MODERN THROUGHOUT****IDEAL TURN KEY FIRST TIME BUY****STUNNING VIEWS**
Coronation Crescent, Epworth, Doncaster, Lincolnshire, DN9
2 Bedroom Semi-Detached House | £192,500
** LARGE PRIVATE REAR GARDEN ** EXTENDED TO THE SIDE ** An outstanding traditional semi detached house, quietly position...
3 Bedroom Semi-Detached House | Asking Price £190,000
** PRIVATE SOUTH FACING REAR GARDEN ** A traditional semi-detached house located within a well regarded residential area...
Newland View, Epworth, Doncaster, Lincolnshire, DN9
3 Bedroom Detached House | £199,950
** REDUCED FOR QUICK SALE ** NO UPWARD CHAIN ** LARGE TANDEM LENGTH GARAGE ** A traditional detached house located peace...
3 Bedroom Semi-Detached House | Asking Price £199,950
** NO UPWARD CHAIN ** EXTENSIVELY REFURBISHED ** A superbly presented and extensively refurbished semi-detached house th...
West Street, West Butterwick, Lincolnshire, DN17
3 Bedroom Semi-Detached House | £199,950
** NO UPWARD CHAIN ** EXTENSIVELY REFURBISHED ** A superbly presented and extensively refurbished semi-detached house th...
How much is your home worth?
Use our short form to request a valuation of your property.
Request a Valuation

