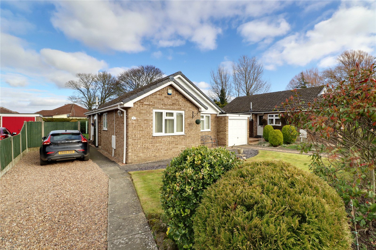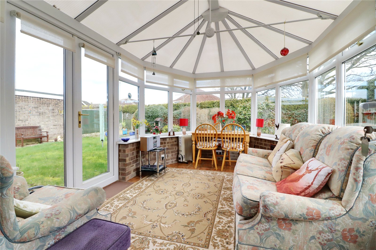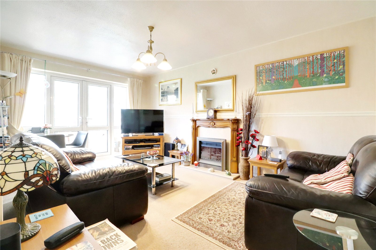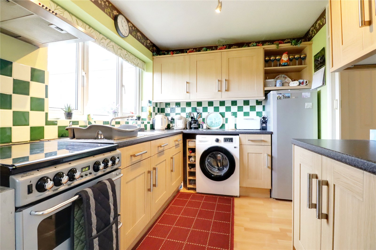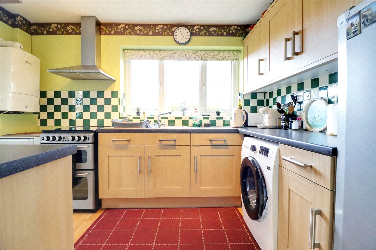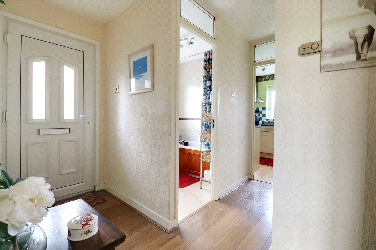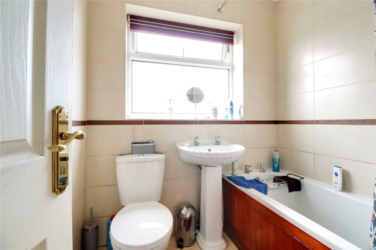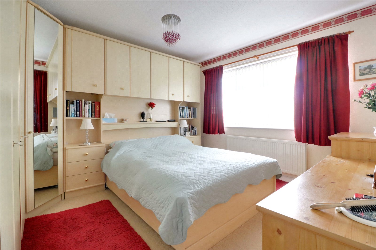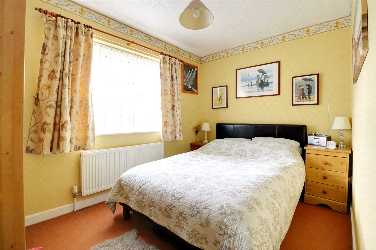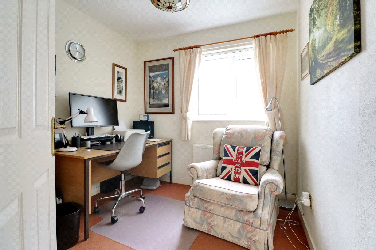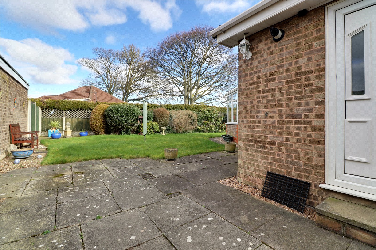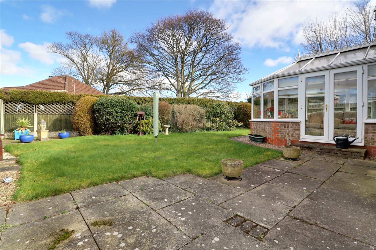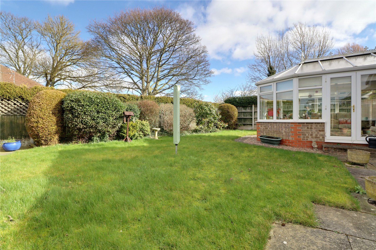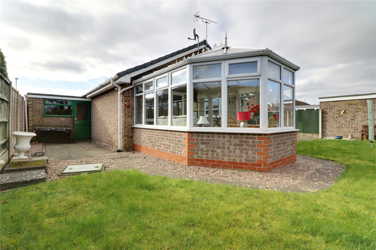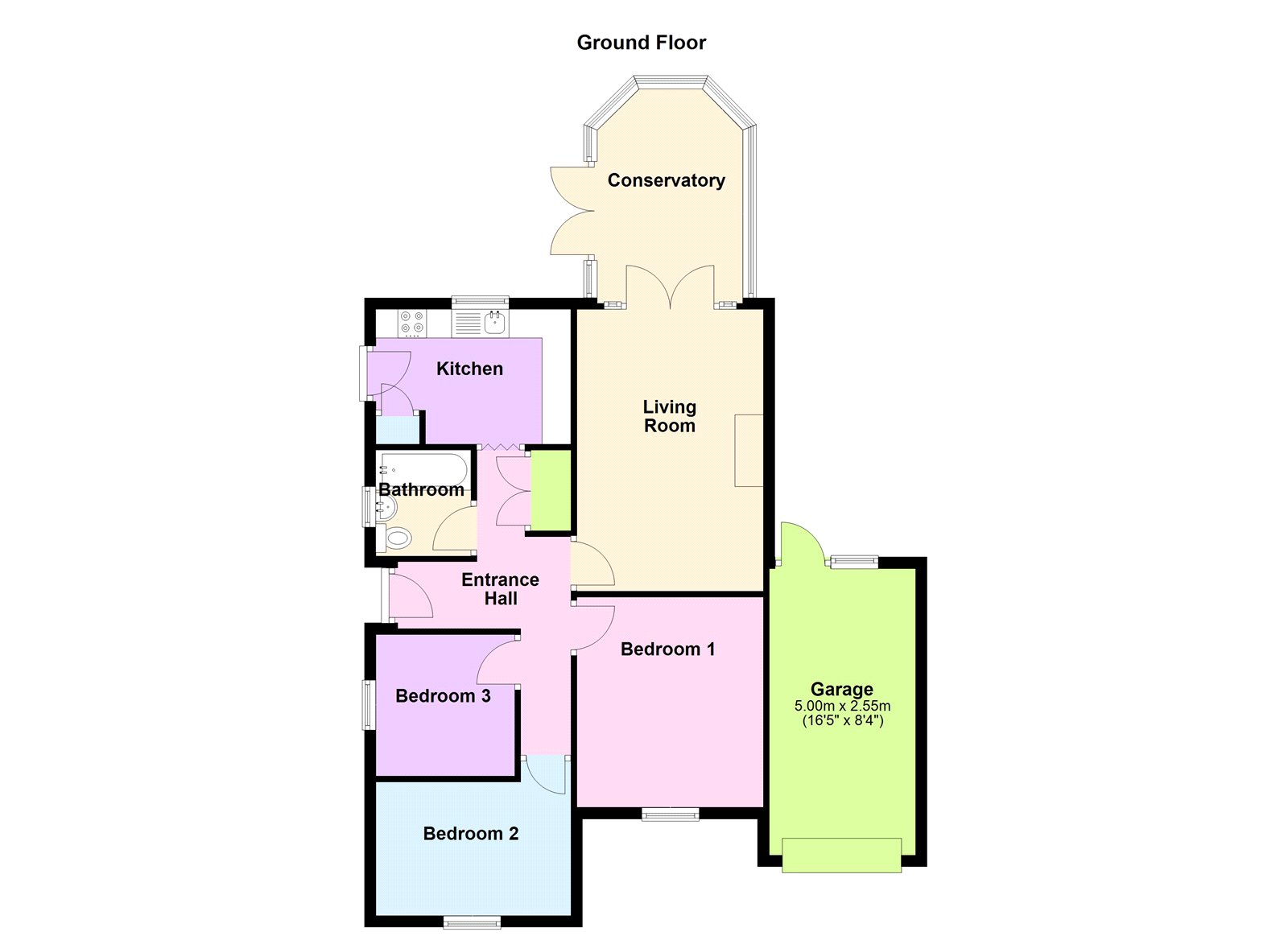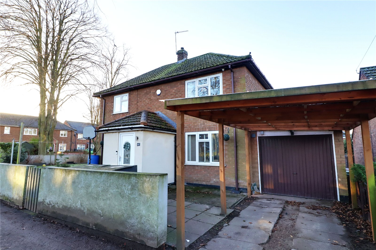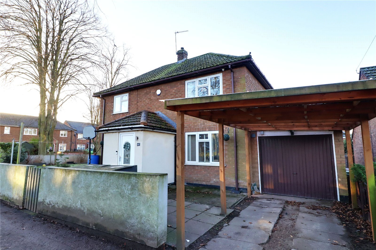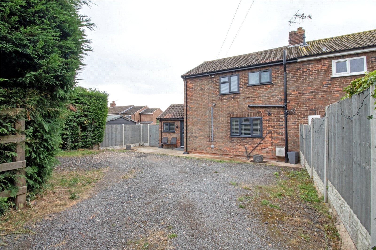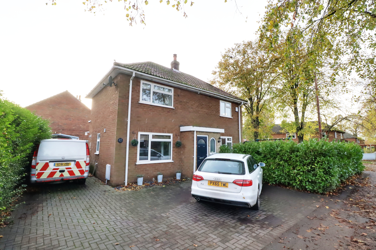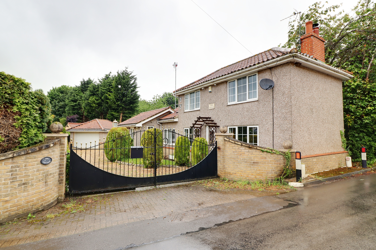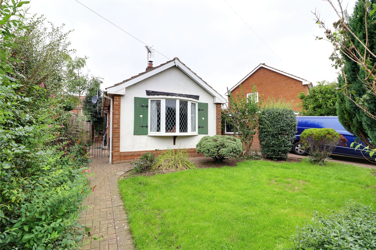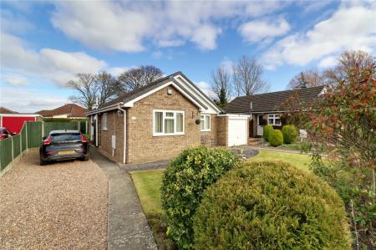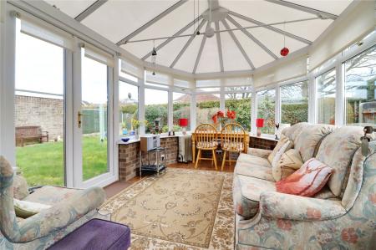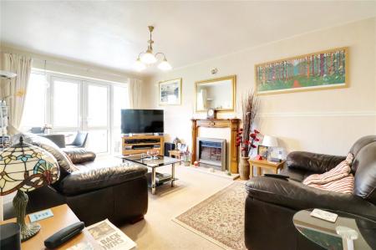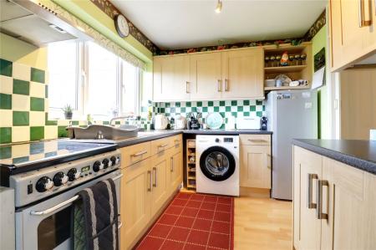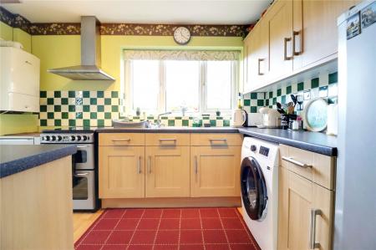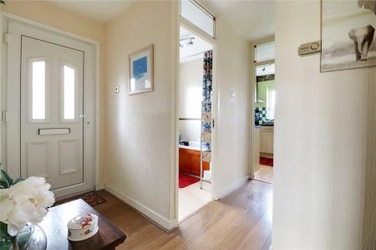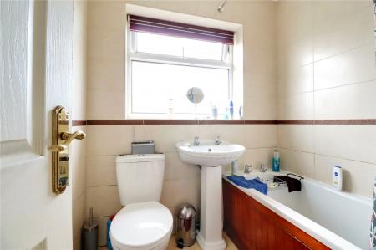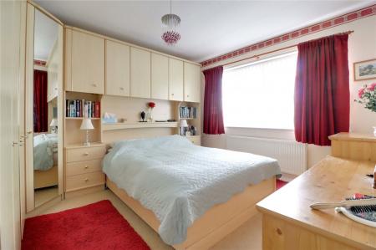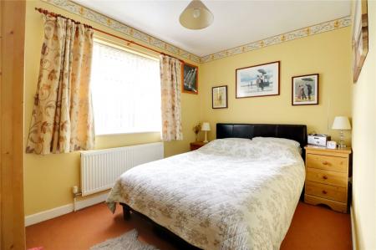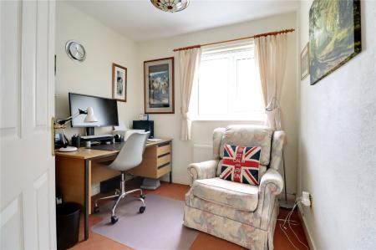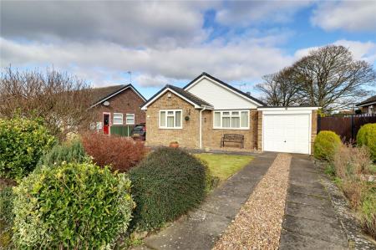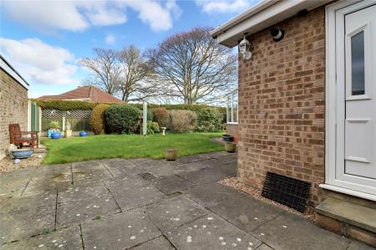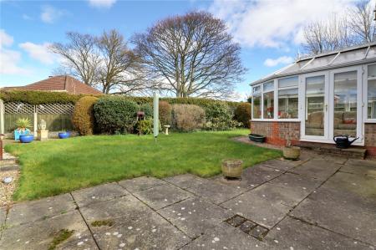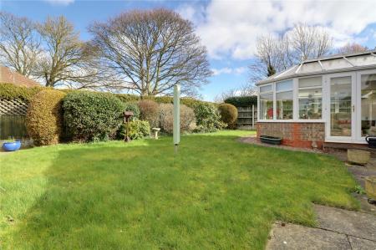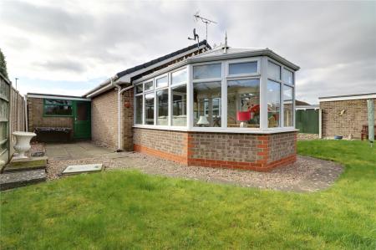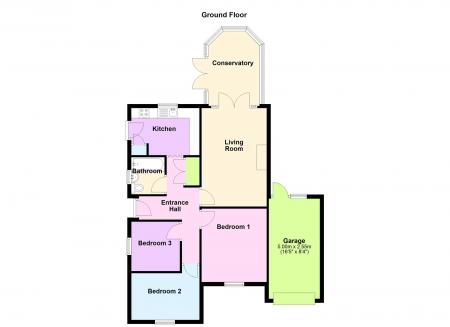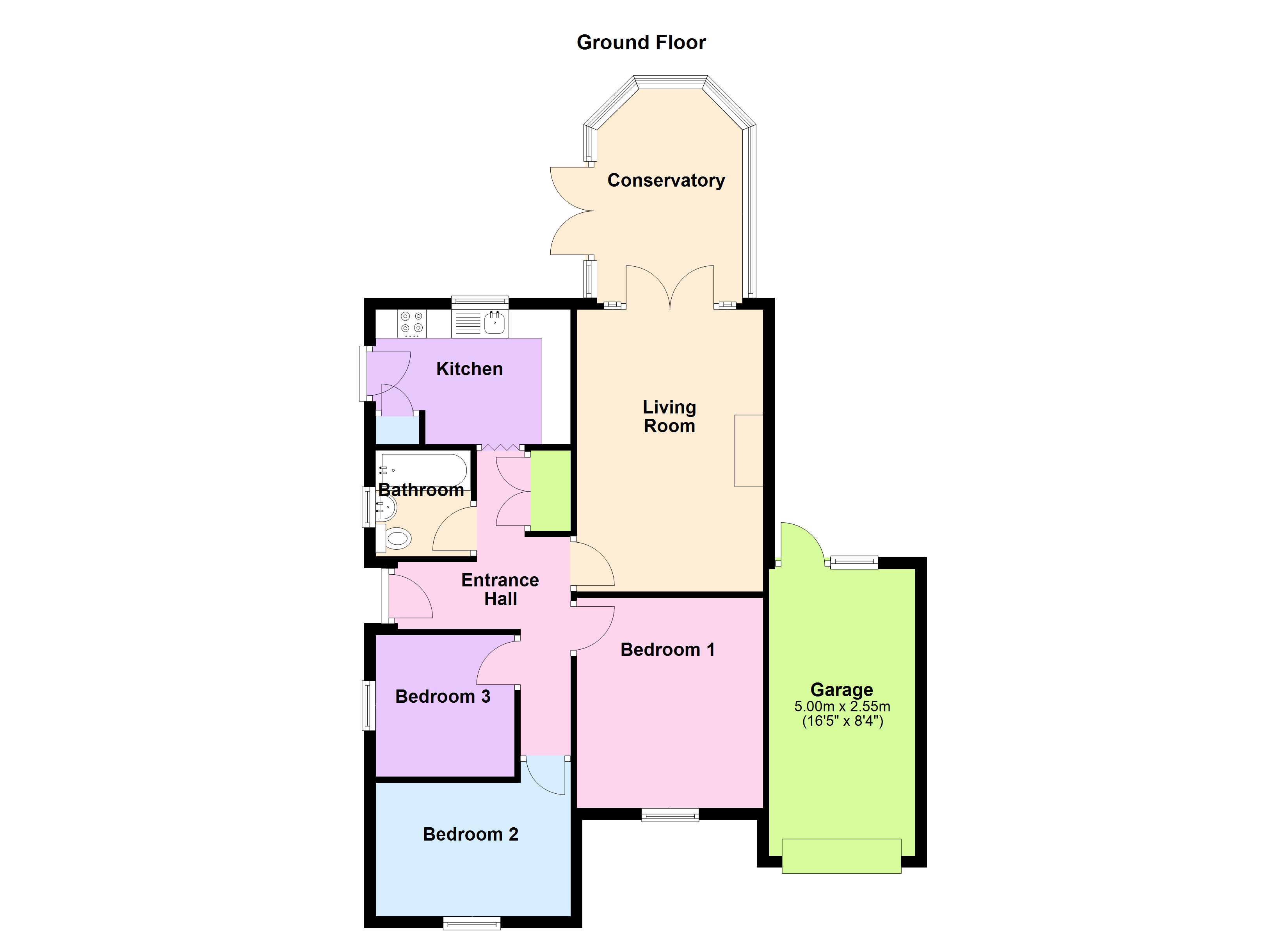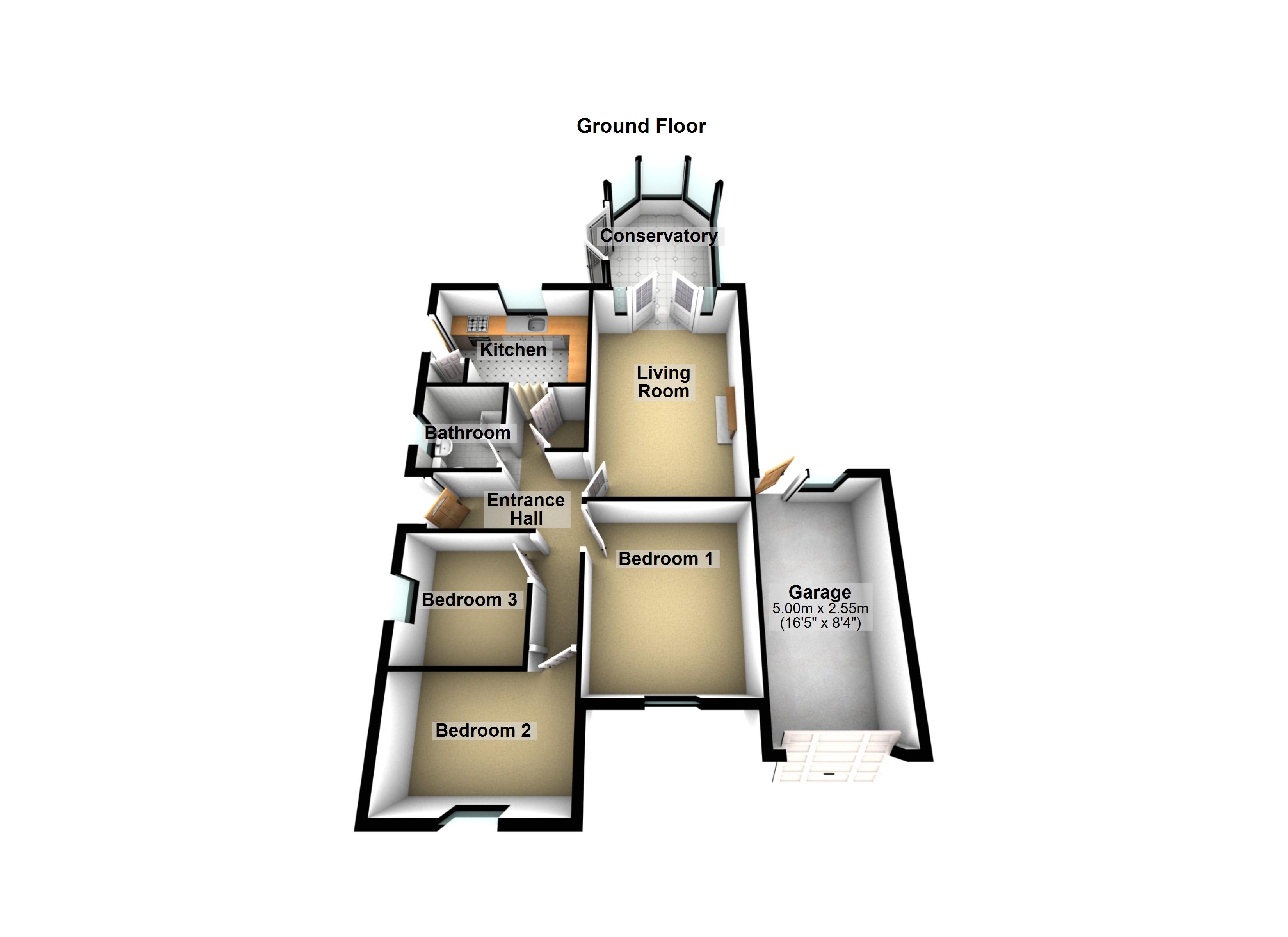- A FINE TRADITIONAL DETACHED BUNGALOW
- 2 DRIVEWAYS & GARAGING
- HIGHLY SOUGHT AFTER LOCATION
- SPACIOUS LOUNGE WITH REAR CONSERVATORY
- ATTRACTIVE KITCHEN & BATHROOM
- 3 GENEROUS BEDROOMS
- PRIVATE ENCLOSED REAR GARDEN
- VIEWING COMES HIGHLY RECOMMENDED
3 Bedroom Apartment for sale in Doncaster
**REDUCED FOR A QUICK SALE**NO UPWARD CHAIN** 2 DRIVEWAYS & GARAGING **A charming traditional detached bungalow set within a desirable location offering well-proportioned accommodation thought ideal for a couple. The accommodation comprises, central entrance hallway, fitted kitchen, spacious living room leading to a conservatory, 3 spacious bedrooms and a bathroom. The front provides a manageable lawned garden with a driveway to either side and garaging. Gated access leads to a private enclosed rear garden that comes principally lawned with mature borders and a number of seating areas. Finished with uPvc double glazing and a modern gas fired central heating system. Viewing comes with the agents highest of recommendations. View via our Epworth office.
UN-APPROVED DRAFT BROCHURE
Central Entrance Hallway With side uPVC double glazed entrance door with inset patterned glazing, attractive laminate flooring, loft access and two built-in storage cupboards.
Kitchen 11'2" x 7'9" (3.4m x 2.36m). With rear uPVC double glazed window and matching side entrance door. The kitchen enjoys a range of shaker style oak effect furniture with brushed aluminium style pull handles with a complementary patterned worktop with tiled splash backs incorporating a stainless steel sink unit with drainer to the side and block mixer tap, space and plumbing for appliances, laminate flooring, wall mounted Worcester central heating boiler, built-in pantry with shelving.
Spacious Living Room 10'8" x 16'2" (3.25m x 4.93m). With internal uPVC double glazed French doors with adjoining side light that leads to the rear conservatory, attractive fireplace with carved wooden surround and mantel with electric fire, dado railing and TV point.
Conservatory 8'10" x 13'7" (2.7m x 4.14m). With dwarf walling and above uPVC double glazed windows, side French doors allowing access to the garden, polycarbonate hipped and pitched roof with light and fan and tiled effect flooring.
Front Double Bedroom 1 10'8" x 12' (3.25m x 3.66m). With front uPVC double glazed window and TV point.
Front Double Bedroom 2 11'1" x 7'10" (3.38m x 2.4m). With a front uPVC double glazed window.
Bedroom 3 8'2" x 8'2" (2.5m x 2.5m). With a side uPVC double glazed window.
Bathroom 5'6" x 6'1" (1.68m x 1.85m). With a side uPVC double glazed window with patterned glazing, providing a three piece suite in white comprising a low flush WC, pedestal wash hand basin, panelled bath with electric shower over, cushioned flooring and tiling to walls with decorative central boarder.
Grounds The property enjoys a pleasant plot with gardens to the front being lawned with mature shrub borders and benefits from a driveway to either side. one leading to the attached garage and the other being pebbled laid providing parking for a number of vehicles and allowing room for a caravan or motorhome if required. Gated access from the pebbled driveway leads to a private enclosed rear garden being principally lawned with mature borders and having a flagged seating area with a perimeter pathway around the conservatory leading to the rear of the garage.
Outbuildings 8'4" x 16'5" (2.54m x 5m). The property benefits from a detached single garage with up and over front door, rear personal door and window and benefits from internal power and lighting.
Central Heating There is a modern gas fired central heating system to radiators via a wall mounted condensing combination boiler located within the kitchen.
Double Glazing Full uPVC double glazed windows and doors along with uPVC fascias, soffits and guttering.
Property Ref: 12887_PFE250021
Similar Properties
3 Bedroom Semi-Detached House | Asking Price £200,000
A traditional semi-detached house located within a highly sought after residential area that is within walking distance...
Fieldside, Doncaster, Lincolnshire, DN9
3 Bedroom Semi-Detached House | £200,000
A traditional semi-detached house located within a highly sought after residential area that is within walking distance...
Upperthorpe Hill, Westwoodside, Doncaster, Lincolnshire, DN9
2 Bedroom Semi-Detached House | £195,000
**BEAUTIFULLY PRESENTED SEMI-DETACHED HOME****MODERN THROUGHOUT****IDEAL TURN KEY FIRST TIME BUY****STUNNING VIEWS**
Fieldside, Epworth, North Lincolnshire, DN9
3 Bedroom Semi-Detached House | £205,000
A beautifully presented and well proportioned traditional semi-detached house located within walking distance to the tow...
Main Street, Gunthorpe, Lincolnshire, DN9
2 Bedroom Detached House | £210,000
** LARGE DETACHED DOUBLE GARAGE ** NO UPWARD CHAIN ** A charming detached village cottage offering well presented and pr...
Marlborough Avenue, Haxey, Doncaster, Lincolnshire, DN9
2 Bedroom Apartment | £210,000
** NO UPWARD CHAIN ** 2 DOUBLE BEDROOMS ** PRIVATE REAR GARDEN ** A privately positioned traditional detached bungalow o...
How much is your home worth?
Use our short form to request a valuation of your property.
Request a Valuation

