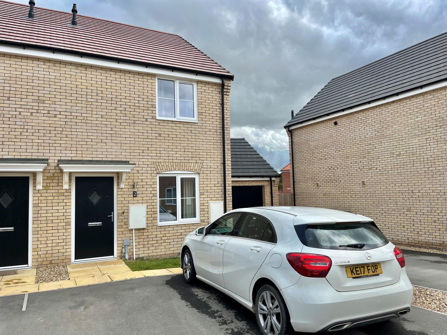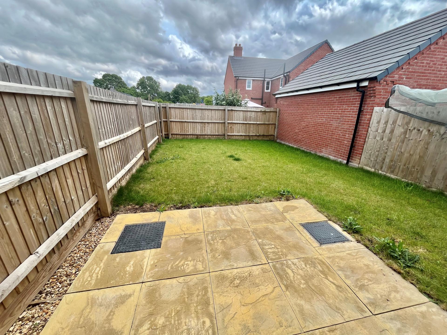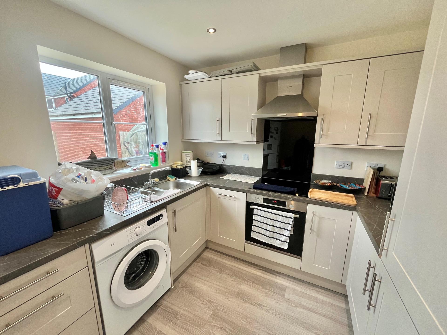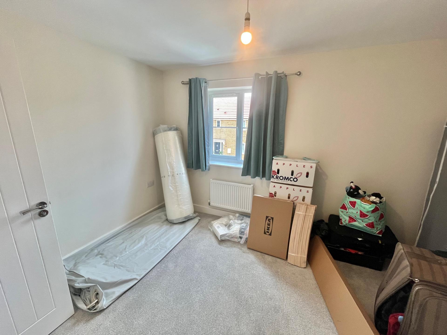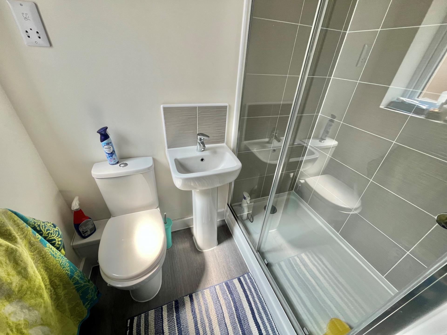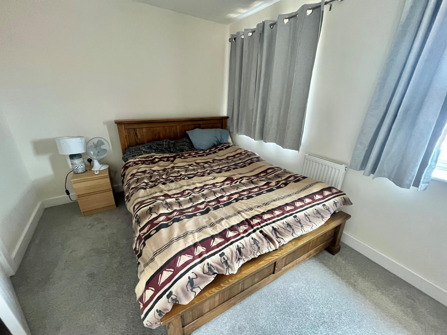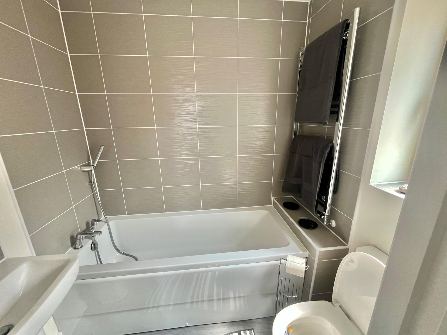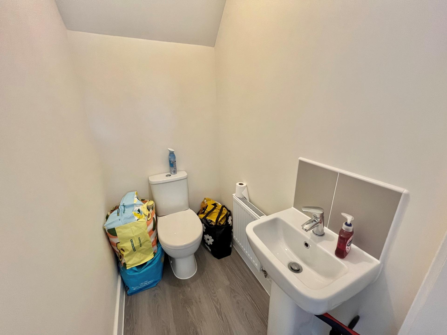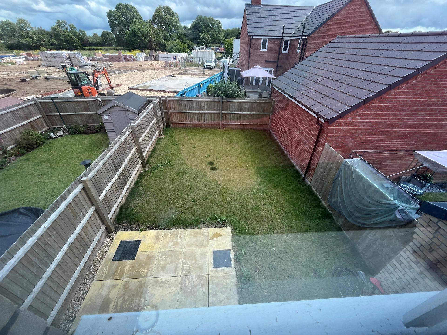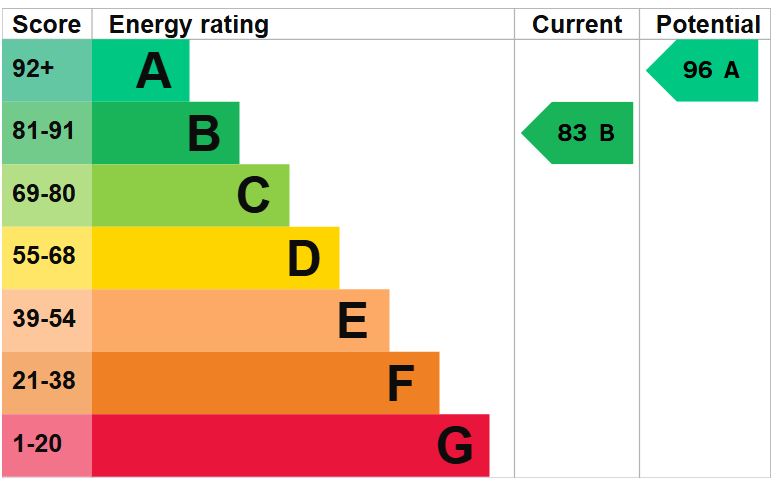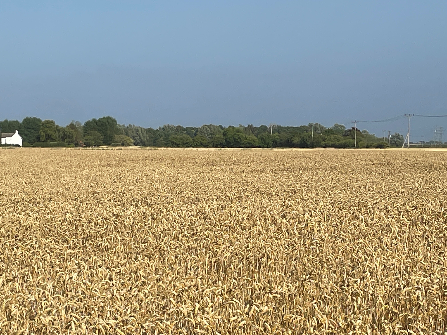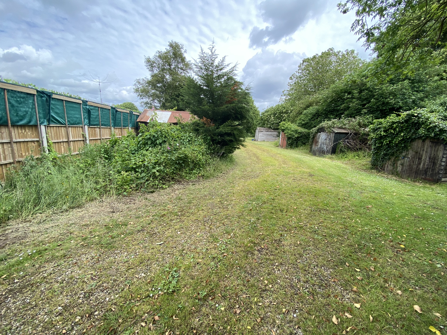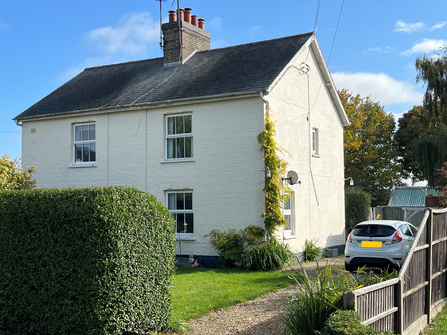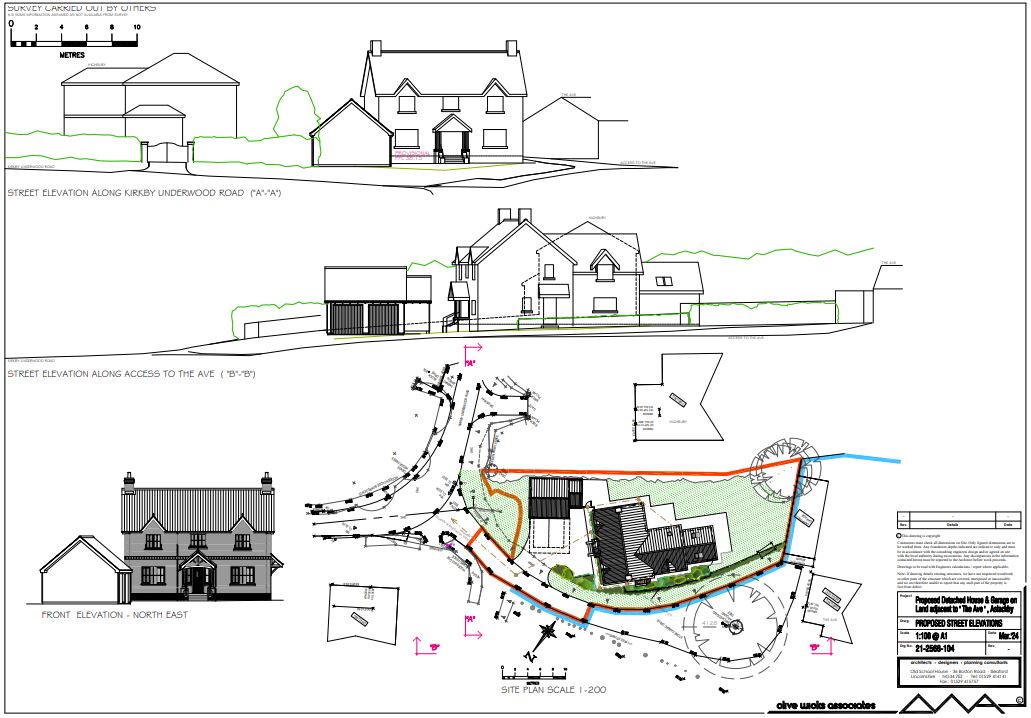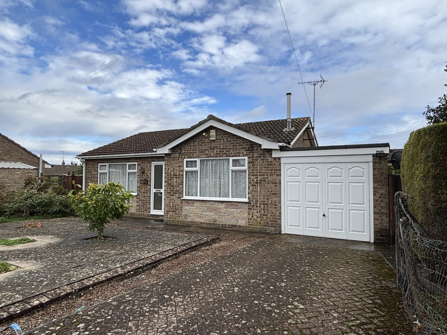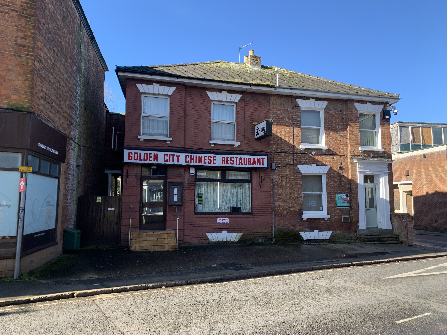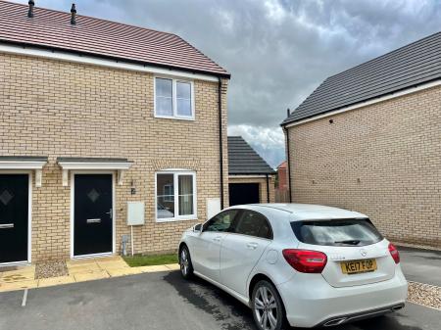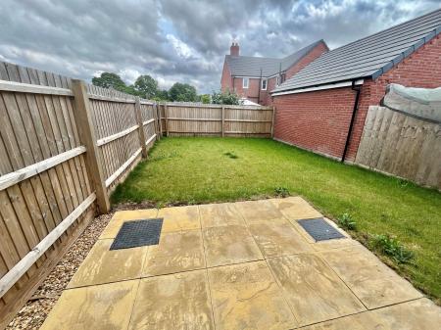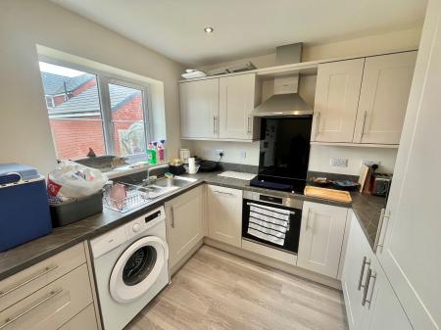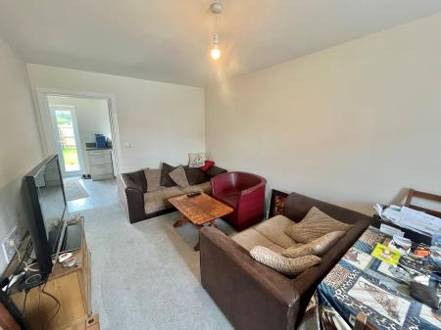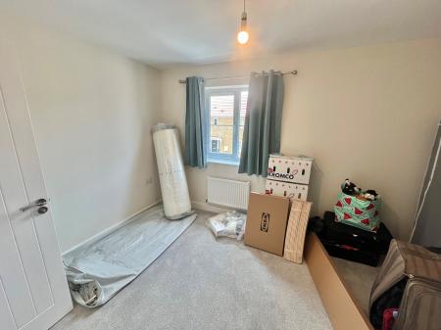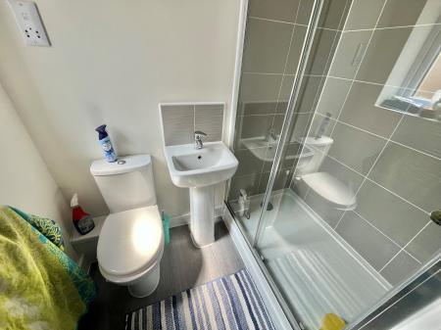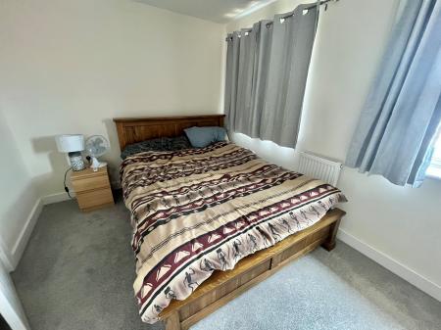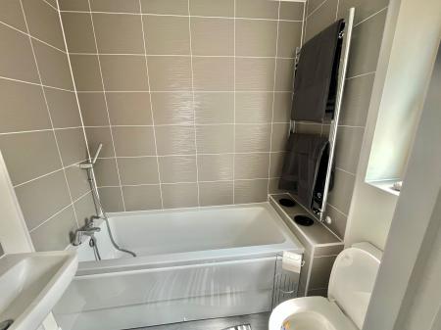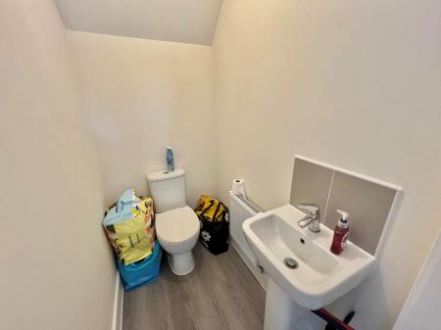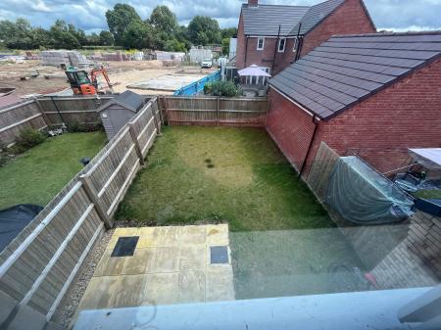2 Bedroom Semi-Detached House for sale in Donington
ACCOMMODATION Composite front entrance door leading to entrance lobby with staircase off, door to:
LOUNGE/DINER 17' 2" x 9' 5" (5.24m x 2.89m) Fitted carpet, two radiators, UPVC front window, door to:
KITCHEN 8' 9" x 13' 5" (2.69m x 4.10m) UPVC window to the rear elevation, glazed French doors, recessed ceiling lights, extensive range of base cupboards, drawers, wall units, one and a quarter bowl stainless steel sink unit with mixer tap, worktops, Bosch electric oven and hob with splash board return and cooker hood over, integrated dishwasher and fridge freezer, plumbing and space for washing machine. Door to:
CLOAKROOM Two piece suite comprising low level WC and wash hand basin, radiator, extractor fan.
From the entrance lobby, staircase to:
FIRST FLOOR LANDING Loft hatch, ceiling light, doors arranged off to:
BEDROOM 1 13' 5" x 8' 2" (4.09m x 2.51m) Two windows to the rear elevation, fitted carpet, radiator, door to:
ENSUITE SHOWER ROOM 4' 5" x 6' 3" (1.36m x 1.92m) 1200mm shower cabinet, low level WC, wash hand basin, obscure glazed UPVC window, radiator, shaver point.
BEDROOM 2 13' 5" x 8' 9" (4.11m x 2.69m) UPVC window to the front elevation, fitted carpet, over stairs cupboard, door to:
ENSUITE BATHROOM 4' 9" x 6' 3" (1.46m x 1.92m) Panel bath with mixer tap and shower attachment, wash hand basin, low level WC, heated towel rail, obscure glazed window.
EXTERIOR Side by side tarmacadam double parking space immediately to the front of the property. Side entrance gate to:
ENCLOSED REAR GARDEN Laid to lawn with close boarded timber fencing to the surround.
DIRECTIONS From Spalding, proceed in a northerly direction to Donington, on entering the village of Donington travel straight through the village turning left into Malting Lane then third left into Towndam Lane. Take the first right hand turning into Hartfil Street, left into Morris Close and left into Kilby Court, the property is the first on the right hand side.
AMENITIES Donington is a thriving village with a range of facilities including primary and secondary schools, a range of shops, Church public house/restaurant etc. Spalding and Boston are each approximately 10 miles distant.
SPECIAL NOTE The property is currently let through our agency and could be sold with the tenant in situ, if this is of interest to an incoming buyer.
Property Ref: 58325_101505015401
Similar Properties
Land For Sale at Ravens Bank and Stoton's Gate, Holbeach Fen
Land | POA
An enclosure of arable land For Sale by Informal Tender. Total 19.199 acres (7.769 hectares) or thereabouts. Grade 2 Ara...
Garage Site At Bakers Yard, Gosberton PE11 4EQ
Residential Development | Offers Over £170,000
• Site within established residential area in Gosberton• Site Area: 1,696m²• Pre Planning advice for Residential develop...
2 Bedroom Semi-Detached House | Guide Price £170,000
Well presented 2 bedroom semi-detached cottage situated on the edge of Fleet. Accommodation comprising lounge, dining ro...
Kirkby Underwood Road, Aslackby
Land | Guide Price £175,000
Residential Development Site with Full Planning Permission Approved Conditionally for One Detached Dwelling with Garage....
2 Bedroom Detached Bungalow | £179,950
2 Bedroom detached bungalow with lots of potential. This lovely property boasts 1 reception room, 2 bedrooms, and 1 bath...
The Crescent, Spalding, PE11 1AF
Restaurant | £180,000
** Being Sold in Conjunction with Pattinson Auctions with a Starting Bid of £180,000 - Town Centre Restaurant premises –...

Longstaff (Spalding)
5 New Road, Spalding, Lincolnshire, PE11 1BS
How much is your home worth?
Use our short form to request a valuation of your property.
Request a Valuation
