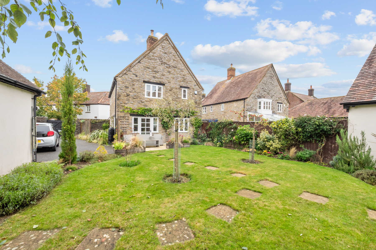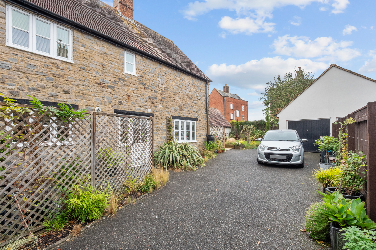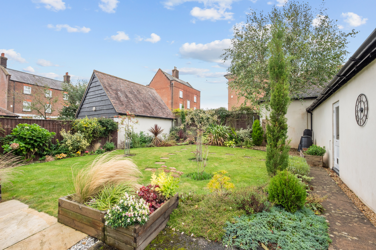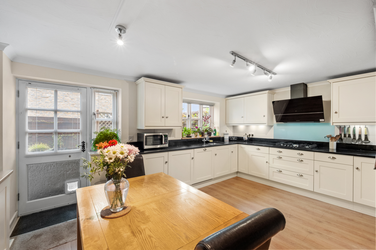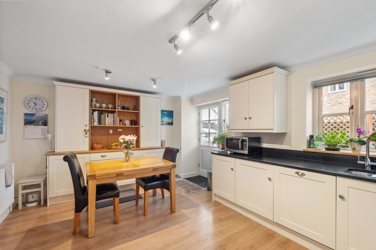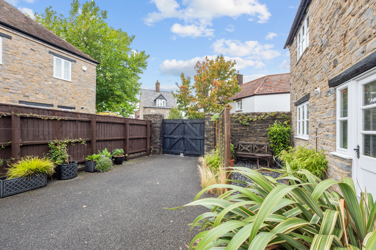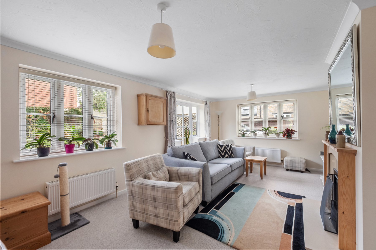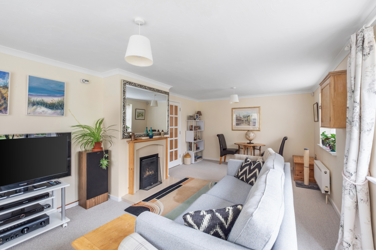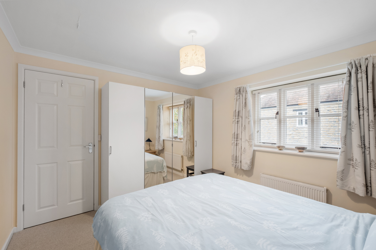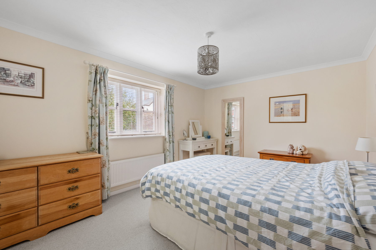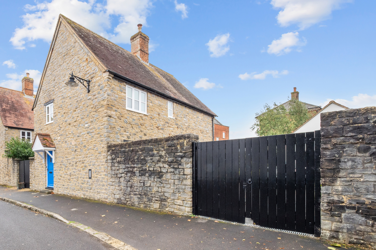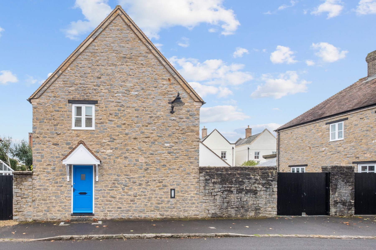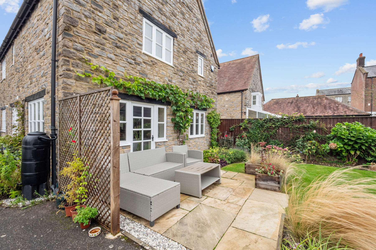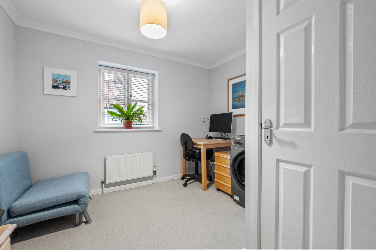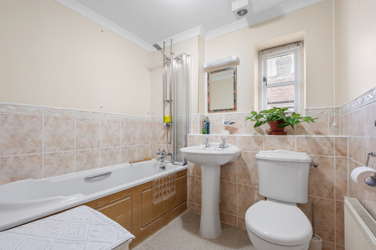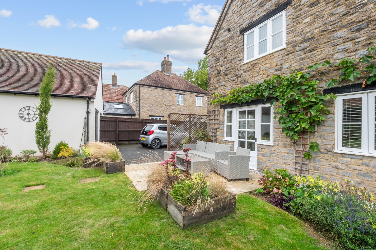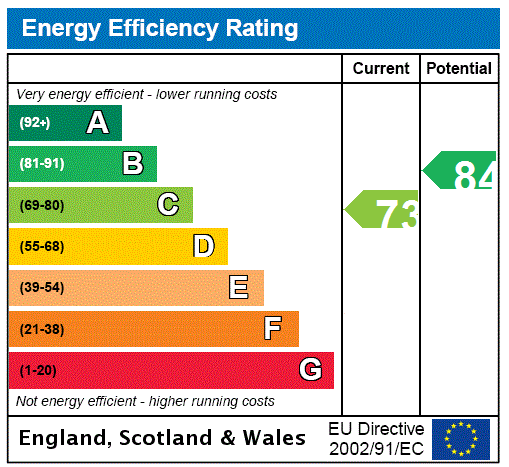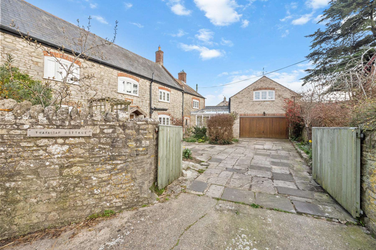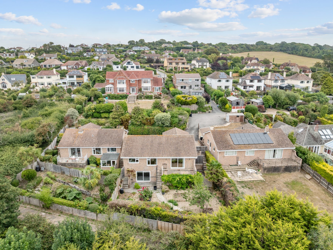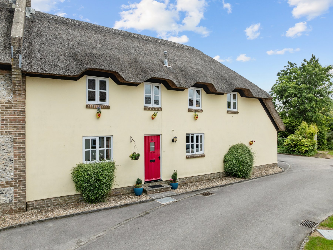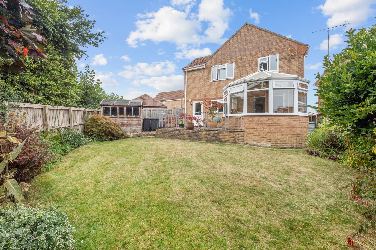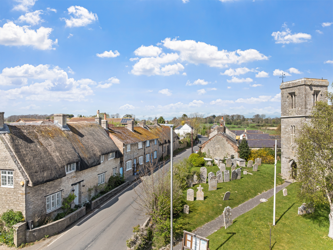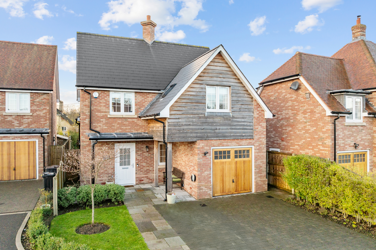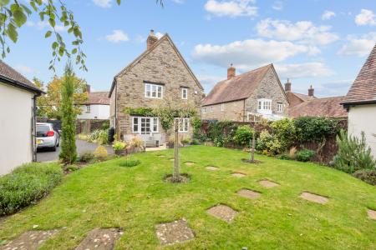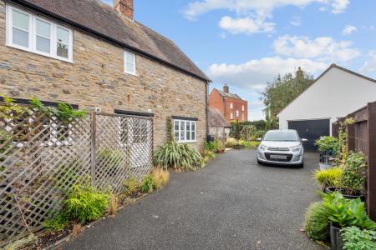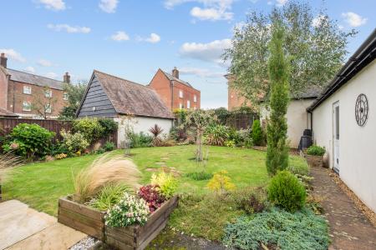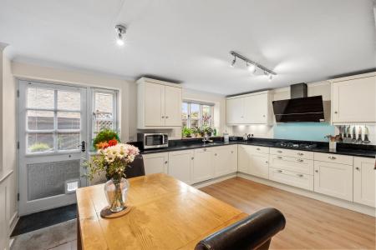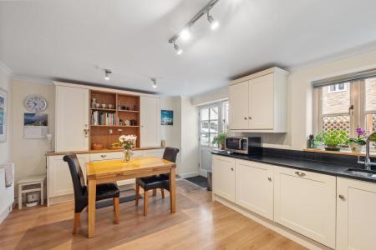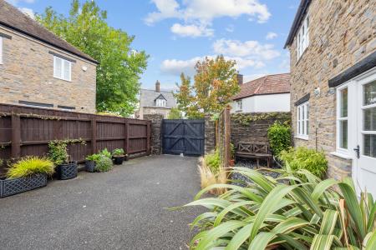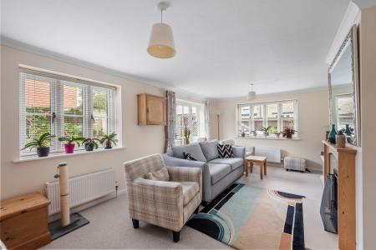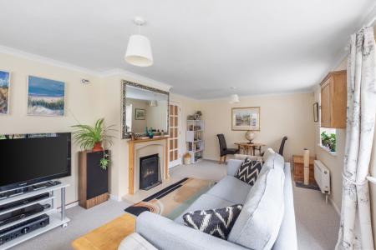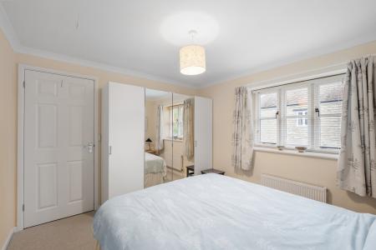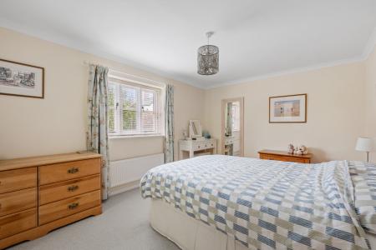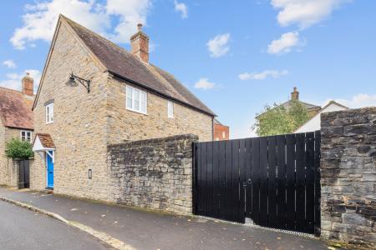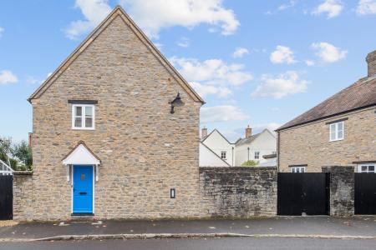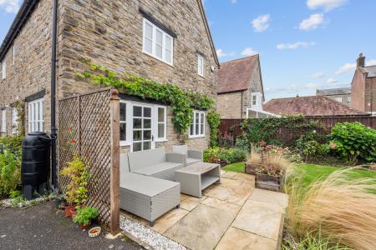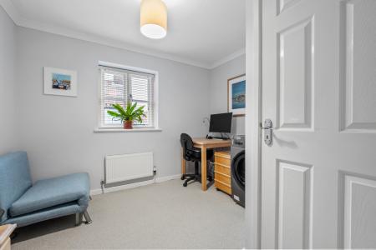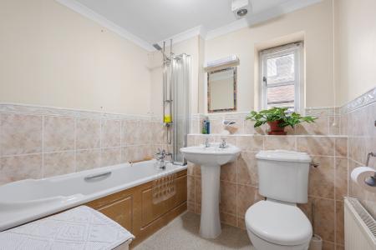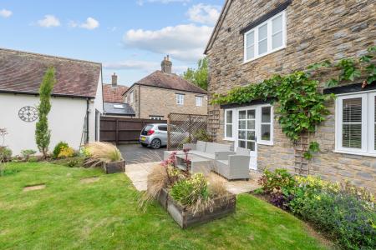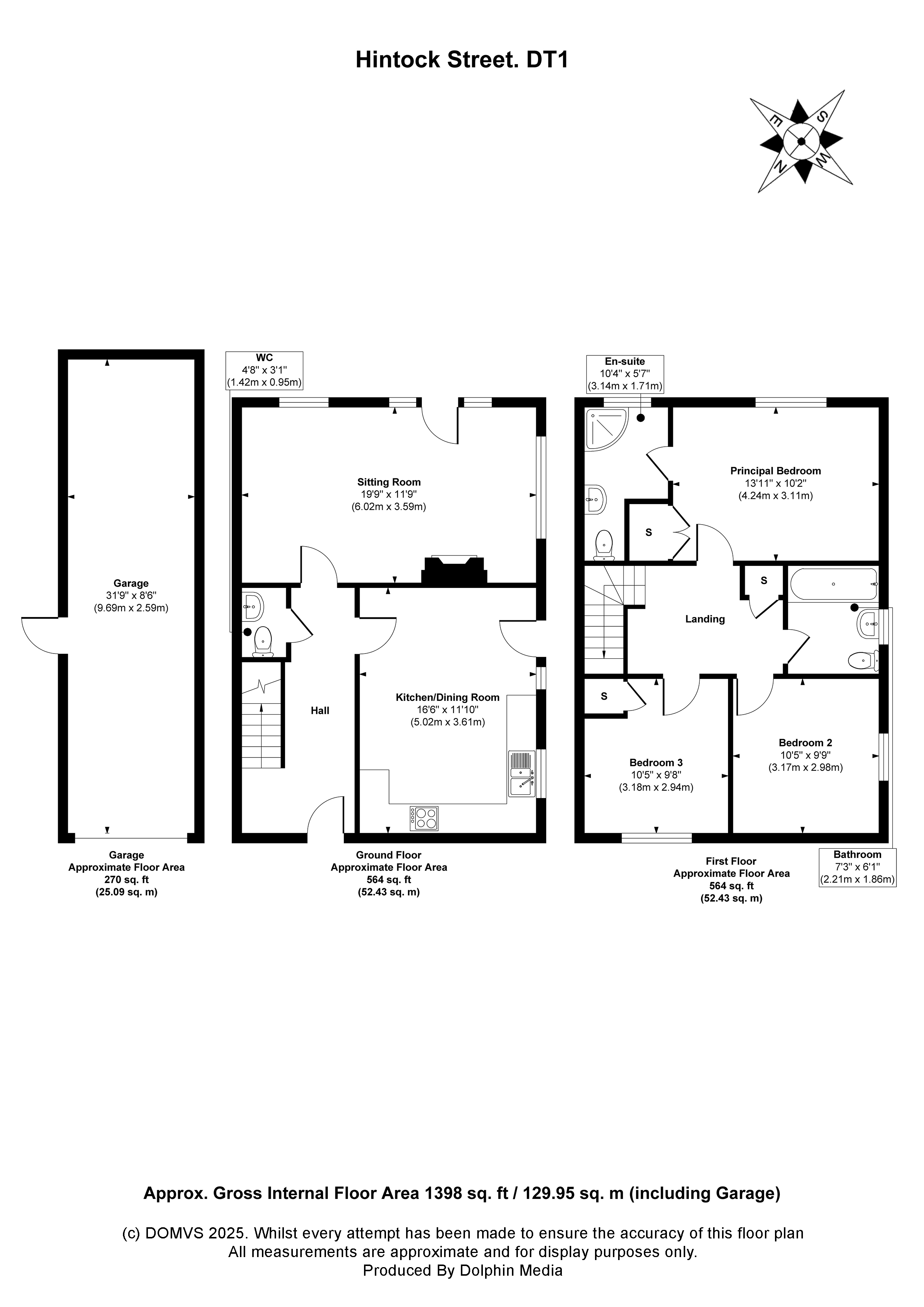3 Bedroom Detached House for sale in Dorchester
This detached home, set within Poundbury's sought-after Phase 1 development, offers a wonderfully generous layout where thoughtful design meets an abundance of natural light. The well-proportioned rooms offer a sense of flow throughout, making it a home perfectly suited to modern family living.
Stepping through the front door, the ENTRANCE HALL immediately makes a welcoming impression. Stairs rise to the first floor, while a practical understairs cupboard provides everyday storage. From here, doors open into the main living spaces, with the CLOAKROOM discreetly positioned off the hall and fitted with a wash-hand basin and W.C.
The SITTING ROOM is particularly inviting, stretching the full depth of the house. Windows to the rear and side ensure the room is bathed in natural light, while a handsome fireplace with inset gas fire, forms a warm focal point, perfect for gathering around on cooler evenings. The French door leading out onto the south-facing terrace seamlessly combines indoor comfort with outdoor living.
The KITCHEN/DINING ROOM is designed with both style and practicality in mind. There is a comprehensive range of wall and base units, topped with granite work surfaces, which provide ample workspace. A full suite of integrated NEFF ™ appliances has been seamlessly fitted, which include an eye level combination microwave / conventional oven with a large single oven below. Additionally, there is a gas hob, dishwasher, fridge/freezer and washing machine and is complemented by a sleek Samsung™ extractor fan above the hob. A fitted dresser enhances the dining area, offering both display shelving and useful storage. There is ample room for a dining table and chairs making this the natural heart of the home. A side door gives easy access to the gated driveway and garage.
Upstairs, a central landing leads to three well-proportioned bedrooms and the family bathroom. The PRINCIPAL BEDROOM with fitted recessed double wardrobe, enjoys a lovely outlook over the rear garden. Adjacent is the ENSUITE SHOWER ROOM, complete with separate shower cubicle, wash-hand basin and W.C.
The two further bedrooms are both comfortable doubles. BEDROOM TWO benefits from an outlook to the side, while BEDROOM THREE includes built-in storage set cleverly over the stairwell. A generous airing cupboard provides further practical storage on the landing.
The FAMILY BATHROOM is well appointed, featuring a pedestal wash-hand basin and W.C. plus a panelled bath, over which is a wall mounted shower with screen.
Neutral décor, generous proportions, and a layout that flows effortlessly from room to room ensure this home works beautifully for day-to-day family life, whilst also lending itself to entertaining with ease.
There is also a current planning application (Ref: P/HOU/2023/05313), granted on 02/11/2023, for the erection of a single-storey lean-to conservatory to the side of the kitchen/dining room, providing a useful utility space.
Outside
The rear garden is a particular feature of the property, having been lovingly and thoughtfully landscaped to create a tranquil retreat.
Immediately adjoining the sitting room is a paved terrace, perfectly positioned for outdoor furniture and ideal for enjoying a morning coffee or evening drink while overlooking the garden. Beyond, the space opens to an area laid to lawn, planted with saplings and bounded by an established border of richly planted mature shrubs and flowers which add seasonal colour and interest.
To the side of the house, double timber gates open to a tarmac driveway with space for several cars, leading to a tandem garage that provides further parking or valuable storage. Together, the enclosed garden, gated driveway, and garage combine practicality with charm, making the outside space as appealing as the home itself.
Location
Poundbury is King Charles' model village and an attractive urban extension to Dorchester, set amidst some of Dorset's most glorious countryside. Now considered one of the county's most fashionable residential areas, it lies just a short distance from the historic market town of Dorchester itself, celebrated for its rich literary heritage, weekly market, county hospital, and excellent transport connections, including mainline rail services to both London Waterloo and Bristol.
Families are well-catered for with a choice of highly regarded schools close by, including Damers First School, Dorchester Middle School, and Thomas Hardye Secondary School. Poundbury also provides a wealth of amenities within walking distance: cafés, restaurants, traditional pubs, supermarket, butcher, pharmacy, surgery, dentist, hairdressers, leisure centre, garden centre and children's play park. Free and easy parking is available throughout, adding to the village's convenience.
Directions
Use what3words.com to navigate to the exact spot. Search using: peroxide.kitchens.warned
Detached home in Poundbury's Phase 1
Light-filled sitting room with garden access
Kitchen/dining room with granite worktops
Three bedrooms, principal with en-suite
Tandem garage with driveway parking
Planning consent for conservatory/utility
ROOM MEASUREMENTS Please refer to floor plan.
LOCAL AUTHORITY Dorset Council. Tax band E.
SERVICES Mains drainage, electricity & gas. Gas central heating.
BROADBAND Standard download 9 Mbps, upload 0.9 Mbps. Superfast download 56 Mbps, upload 12 Mbps. Ultrafast download 1800 Mbps, upload 220 Mbps. Please note all available speeds quoted are 'up to'.
MOBILE PHONE COVERAGE For further information please go to Ofcom website.
TENURE Freehold. Service charge £300 per annum.
LETTINGS Should you be interested in acquiring a Buy-to-Let investment, and would appreciate advice regarding the current rental market, possible yields, legislation for landlords and how to make a property safe and compliant for tenants, then find out about our Investor Club from our expert, Alexandra Holland. Alexandra will be pleased to provide you with additional, personalised support; just call her on the branch telephone number to take the next step.
IMPORTANT NOTICE DOMVS and its Clients give notice that: they have no authority to make or give any representations or warranties in relation to the property. These particulars do not form part of any offer or contract and must not be relied upon as statements or representations of fact. Any areas, measurements or distances are approximate. The text, photographs (including any AI photography) and plans are for guidance only and are not necessarily comprehensive. It should not be assumed that the property has all necessary Planning, Building Regulation or other consents, and DOMVS has not tested any services, equipment or facilities. Purchasers must satisfy themselves by inspection or otherwise. DOMVS is a member of The Property Ombudsman scheme and subscribes to The Property Ombudsman Code of Practice.
Important Information
- This is a Freehold property.
Property Ref: 654487_DOR250004
Similar Properties
4 Bedroom Detached House | Offers Over £500,000
Owners say, "We love the village location, with the benefit of superb access to the beautiful coastal countryside."Freeh...
5 Bedroom Detached House | £500,000
Four/five-bedroom detached home - with double garage - offering a wonderful balance of space, flexibility, and lifestyle...
4 Bedroom Semi-Detached House | Offers Over £475,000
Owners say, "We've loved every moment of village life - the welcoming community, scenic walks, and evenings at the local...
4 Bedroom Detached House | £515,000
Detached four-bedroom home in the heart of Bradpole, with a south-facing garden and double garage. Thoughtfully designed...
Broadmayne, Dorchester, Dorset
5 Bedroom Detached House | Offers Over £540,000
Owners say, "We've cherished every moment in this home, from cosy evenings by the stove to summer afternoons in the gard...
3 Bedroom Detached House | Guide Price £550,000
Owner says: 'Shepherds Walk offers modern comfort in a picturesque setting. We've loved the open-plan living, sunlit gar...
How much is your home worth?
Use our short form to request a valuation of your property.
Request a Valuation

