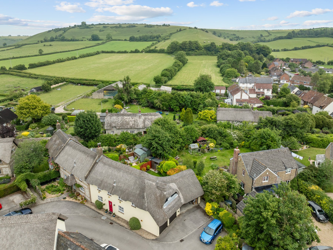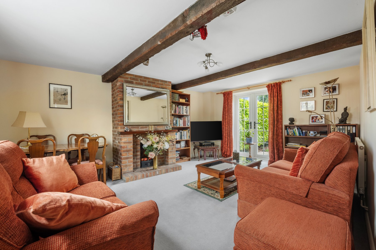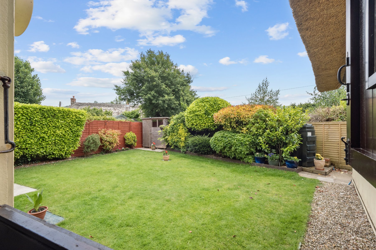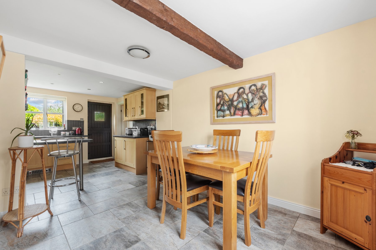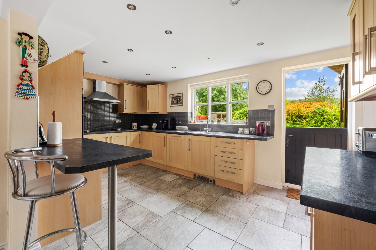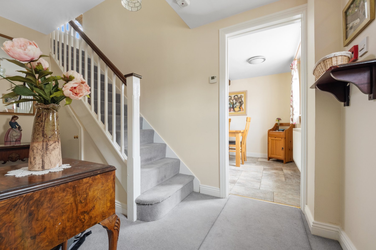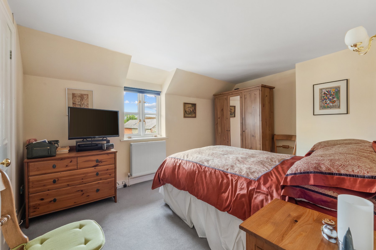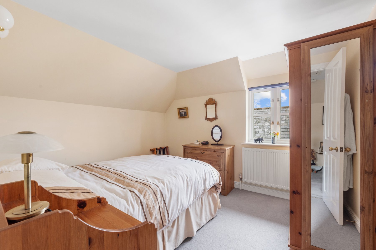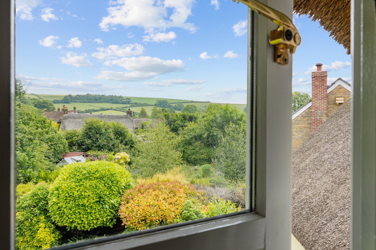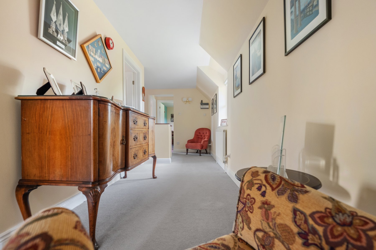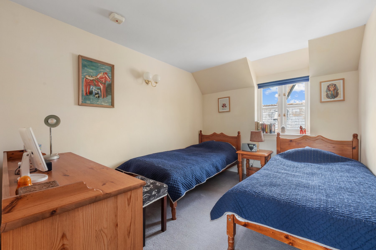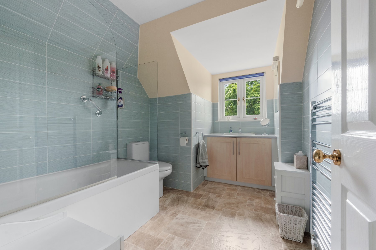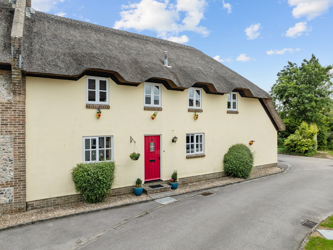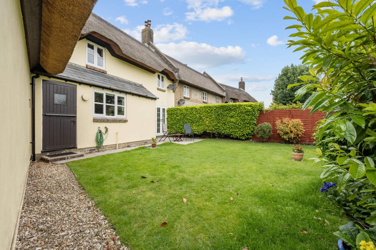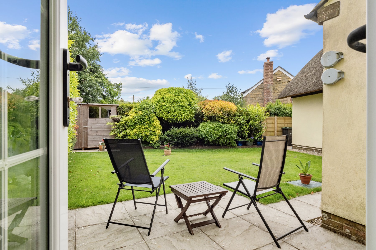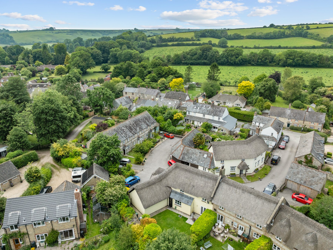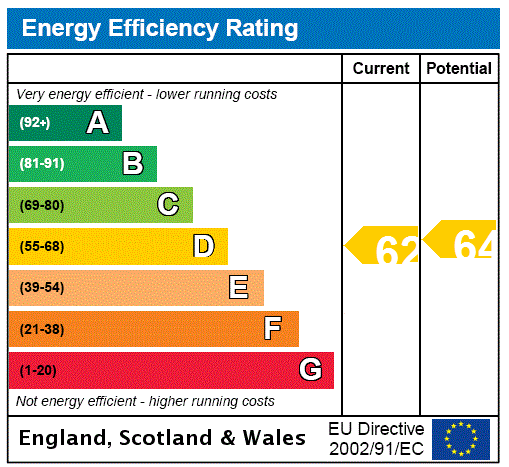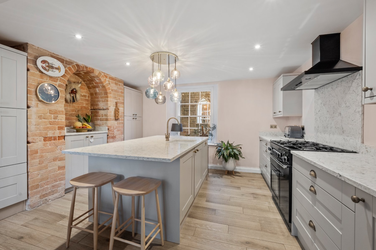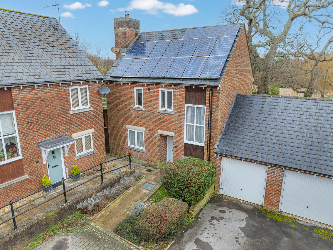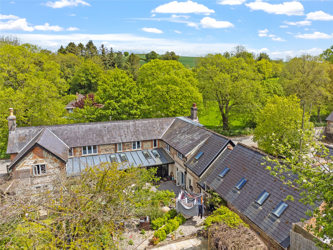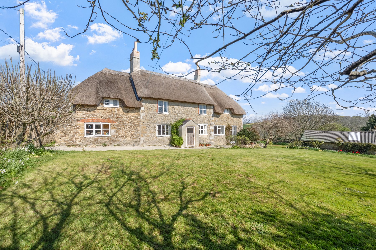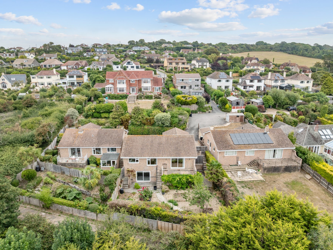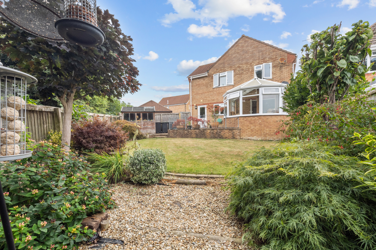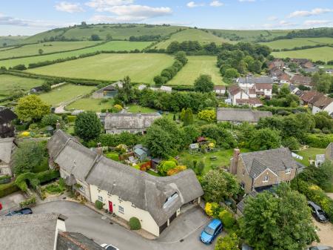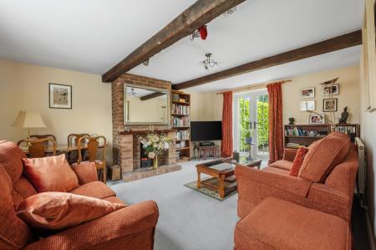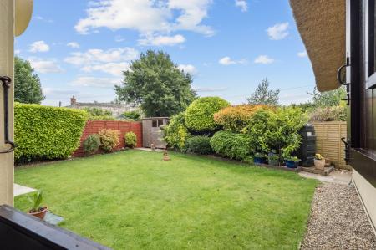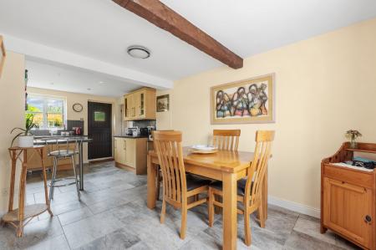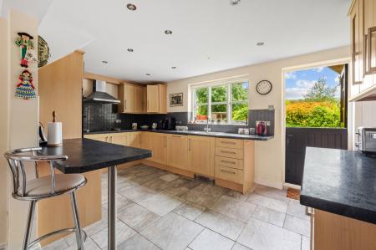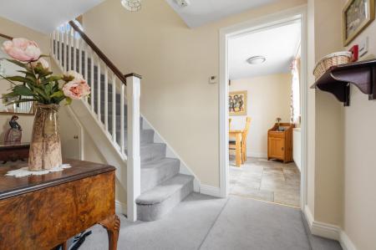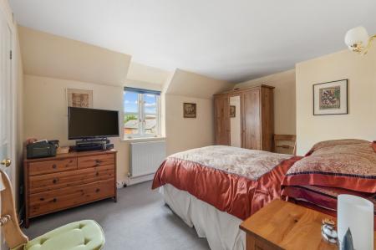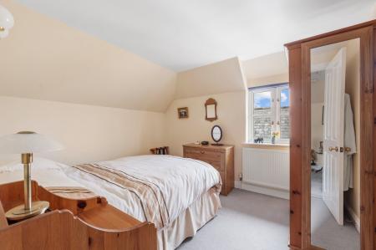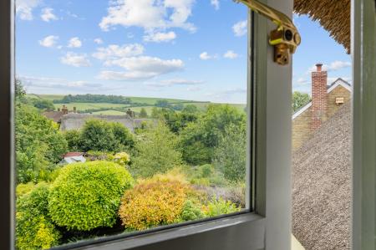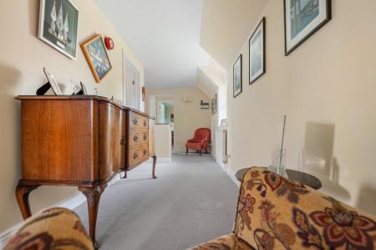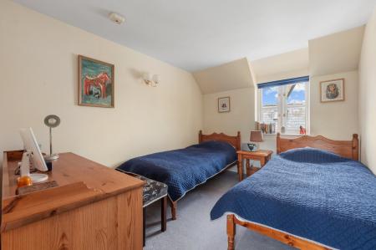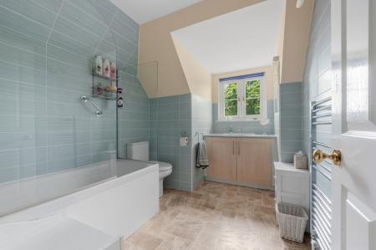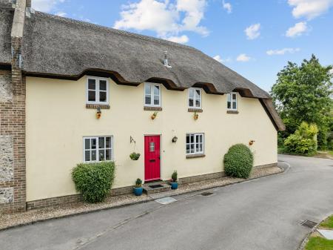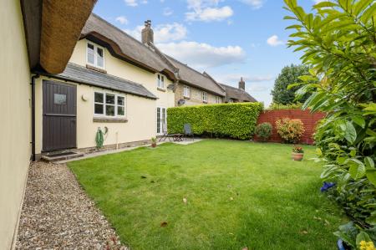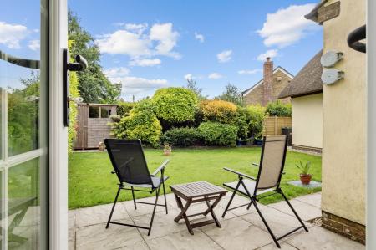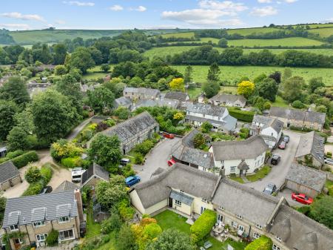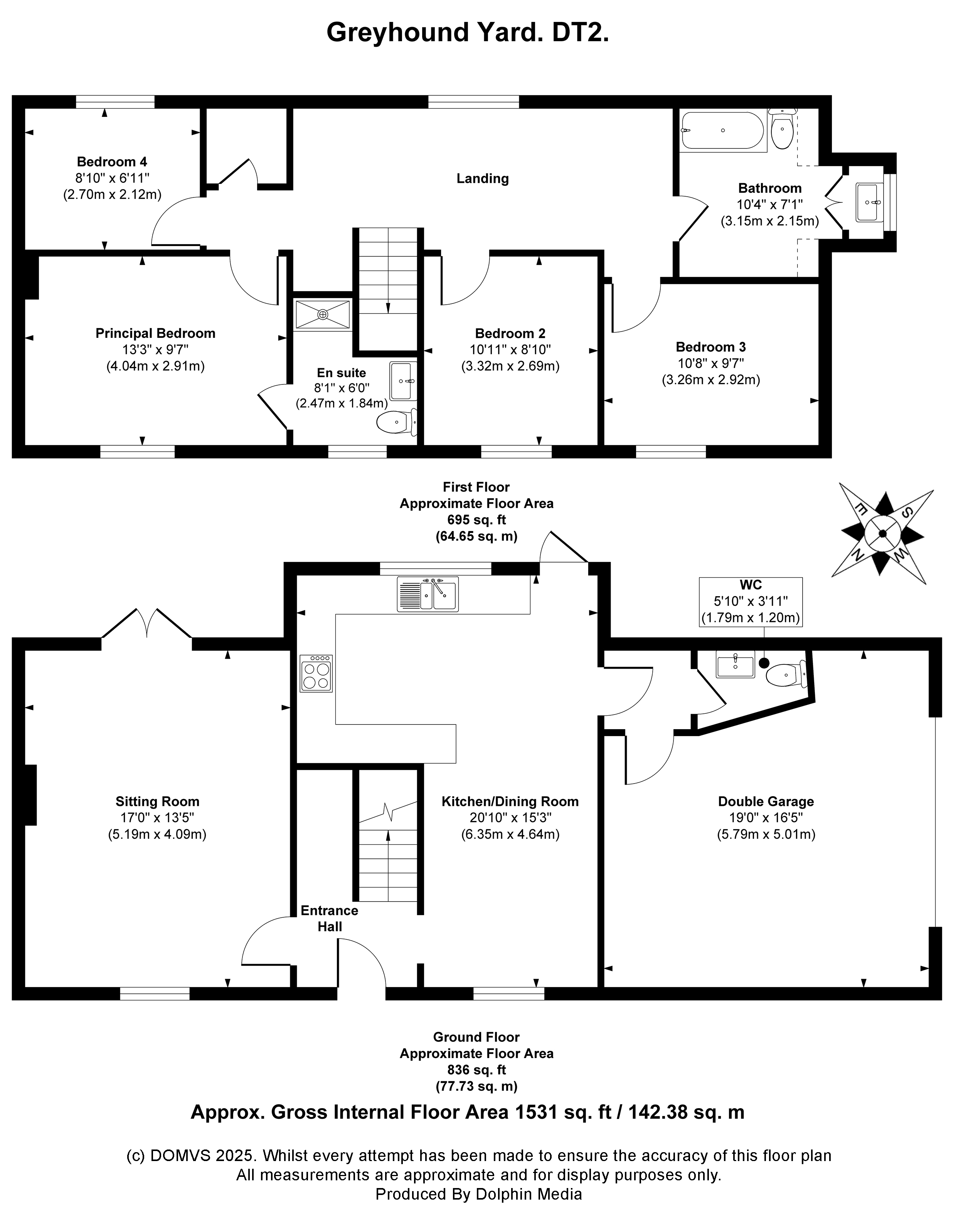4 Bedroom Semi-Detached House for sale in Dorset
Stepping inside this well-proportioned home, you are greeted by a spacious ENTRANCE HALL that sets a welcoming tone and offers a practical flow to the ground floor living spaces.
The SITTING ROOM set beneath wooden beams, is a real feature of the home and is filled with natural light, boasting a charming working fireplace with brick surround, perfect for cosy evenings. This is an inviting space for both entertaining and relaxing, with double French doors opening out to the rear terrace and garden, creating a seamless connection between indoor and outdoor living.
The KITCHEN/DINING ROOM spans the full depth of the house and is perfectly designed for modern family life. The kitchen is equipped with a range of wall and base units, complemented by integrated appliances including a Hotpoint™ double oven, Schott Ceran™ hob with extractor hood, washing machine, Whirlpool™ dishwasher, and an under-counter fridge and freezer. A breakfast bar provides an informal spot for coffee or casual dining, while there is ample space for a large dining table and chairs. The sink is perfectly positioned beneath a window, providing lovely views over the rear garden, while a stable door offers direct access outside.
Completing the ground floor is a discreetly positioned CLOAKROOM with basin and W.C. From the kitchen, a door also connects to the integral double garage, offering exceptional storage and convenience.
Venturing up the stairs to the first floor, the accommodation continues to impress. The PRINCIPAL BEDROOM is a peaceful retreat with an ensuite SHOWER ROOM featuring a separate shower cubicle, wash hand basin and W.C. Three further well-proportioned bedrooms offer flexibility, whether used as bedrooms, guest accommodation, a home office, or hobby spaces.
The family bathroom is stylishly fitted with a panelled bath, complete with shower and screen over, a wash hand basin set into a useful cupboard unit, heated towel rail and W.C.
Altogether, this is a warm and well-balanced home with excellent living and entertaining spaces, enhanced by thoughtful details throughout. Its generous layout and character features offer a comfortable and versatile lifestyle, perfectly suited to modern family life or those simply looking for a relaxed, welcoming place to call home.
Outside
The property enjoys a charming south easterly facing enclosed REAR GARDEN, designed for both relaxation and practicality. From the sitting room, double French doors open directly onto a paved terrace — the perfect spot for outdoor dining or morning coffee. Beyond, an area laid to lawn provides a welcoming expanse of green, bordered by mature shrubs and established hedging that offer both colour and interest throughout the seasons.
A garden shed provides useful storage for tools and equipment, while a side gate allows easy access to the rear garden — ideal for convenience and maintenance. The garden also discreetly houses the property's oil tank, neatly positioned for accessibility.
The double GARAGE is integrated giving direct access to the kitchen/dining room and has a Garamatic™ electric door to one side.
Altogether, this well-tended outdoor space is ideal for those who value a manageable garden with attractive planting and space to enjoy outdoor living.
Location
Sydling St Nicholas is a picture-perfect Dorset village, known for its characterful period buildings and strong community spirit. At its centre are the 15th-century Church of St Nicholas and a popular gastropub, both focal points for village life.
Despite its peaceful rural setting, the village is very well connected. Dorchester lies approximately 8 miles away, offering a wide range of shops, schools, and leisure facilities, with Yeovil, Sherborne, and the coastal town of Weymouth all within easy reach by car.
The nearby village of Cerne Abbas, famous for the iconic chalk giant, provides additional amenities including shops, public houses, and schools — just 2 miles away.
Sydling St Nicholas offers an enviable combination of countryside charm and excellent accessibility — an ideal location for those seeking a relaxed village lifestyle without sacrificing modern conveniences.
Directions
Use what3words.com to navigate to the exact spot. Search using: spaceship.hatter.ordinary
Favoured village location
Offered with no onward chain
Four versatile bedrooms
Enclosed rear garden
Double garage
ROOM MEASUREMENTS Please refer to floor plan.
LOCAL AUTHORITY Dorset Council. Tax band E.
SERVICES Mains drainage and electricity; oil-fired central heating.
BROADBAND Standard download 6 Mbps, upload 0.8 Mbps. Superfast download 56 Mbps, upload 12 Mbps. Please note all available speeds quoted are 'up to'.
MOBILE PHONE COVERAGE Three. For further information please go to Ofcom website.
TENURE Freehold.
LETTINGS Should you be interested in acquiring a Buy-to-Let investment, and would appreciate advice regarding the current rental market, possible yields, legislation for landlords and how to make a property safe and compliant for tenants, then find out about our Investor Club from our expert, Alexandra Holland. Alexandra will be pleased to provide you with additional, personalised support; just call her on the branch telephone number to take the next step.
IMPORTANT NOTICE DOMVS and its Clients give notice that: they have no authority to make or give any representations or warranties in relation to the property. These particulars do not form part of any offer or contract and must not be relied upon as statements or representations of fact. Any areas, measurements or distances are approximate. The text, photographs (including any AI photography) and plans are for guidance only and are not necessarily comprehensive. It should not be assumed that the property has all necessary Planning, Building Regulation or other consents, and DOMVS has not tested any services, equipment or facilities. Purchasers must satisfy themselves by inspection or otherwise. DOMVS is a member of The Property Ombudsman scheme and subscribes to The Property Ombudsman Code of Practice.
Important Information
- This is a Freehold property.
Property Ref: 654487_DOR250122
Similar Properties
Fordington, Dorchester, Dorset
3 Bedroom Terraced House | Guide Price £475,000
Beautiful period town house. Owners say, 'This has been such a special home for us, full of character and perfectly loca...
3 Bedroom Detached House | £475,000
Tranquil, detached three-bedroom house, hidden away in a cul-de-sac close to Bridport. With solar panels, en-suite, down...
Milton Abbas, Blandford Forum, Dorset
4 Bedroom House | Offers Over £460,000
A stunning four double-bedroom home with substantial kitchen, two reception rooms and private garden, quietly nestled aw...
4 Bedroom Detached House | Offers Over £500,000
Recently re-thatched Grade II listed leasehold cottage in approx. HALF AN ACRE. Owners say, "This is a home for those wh...
5 Bedroom Detached House | £500,000
Four/five-bedroom detached home - with double garage - offering a wonderful balance of space, flexibility, and lifestyle...
4 Bedroom Detached House | £515,000
Detached four-bedroom home in the heart of Bradpole, with a south-facing garden and double garage. Thoughtfully designed...
How much is your home worth?
Use our short form to request a valuation of your property.
Request a Valuation

