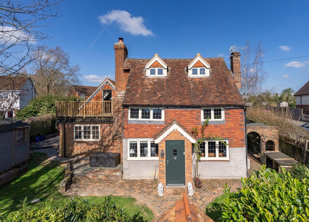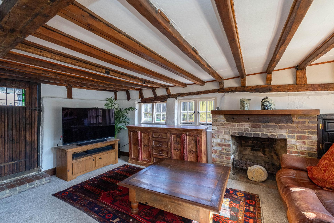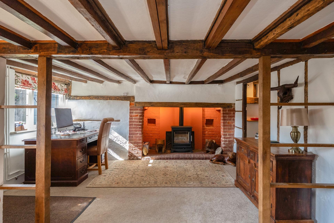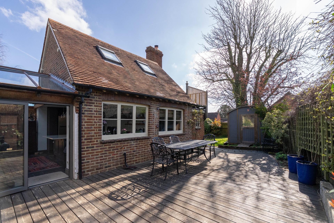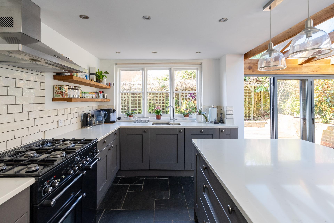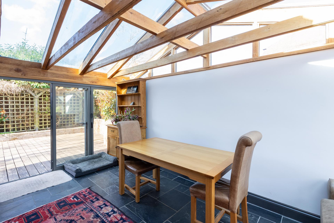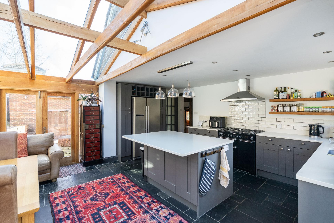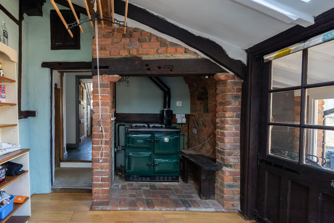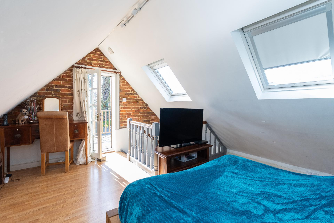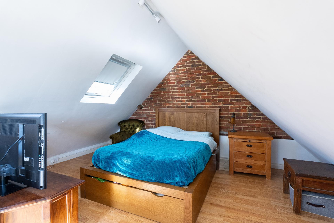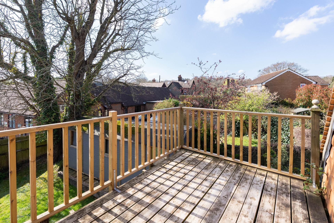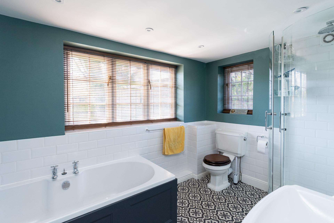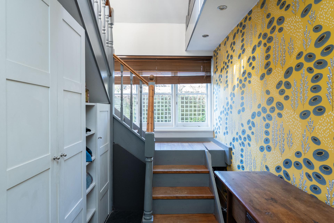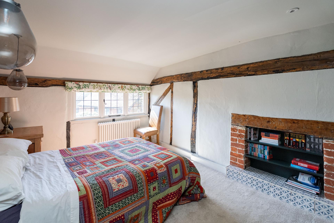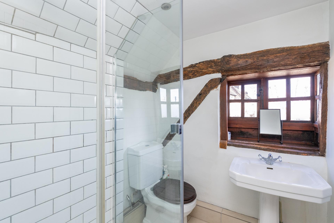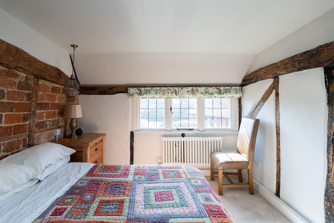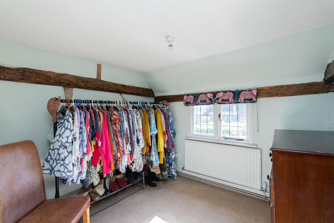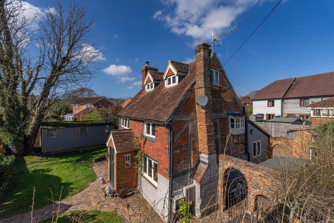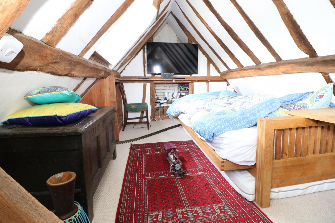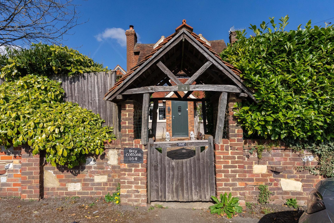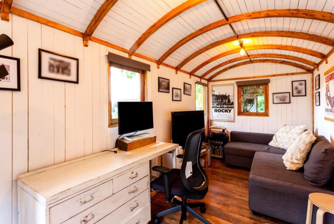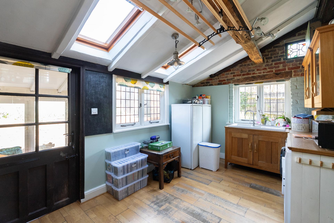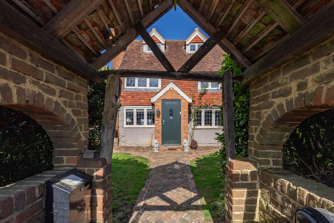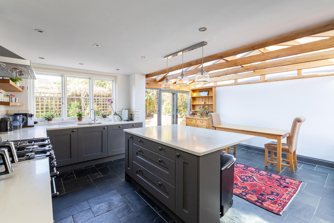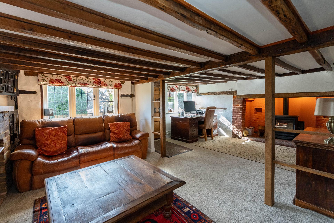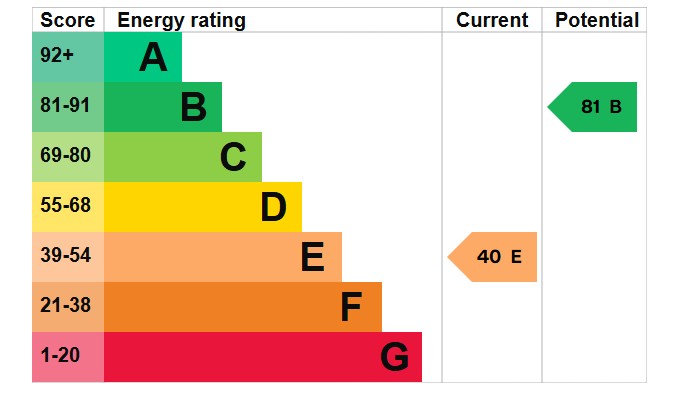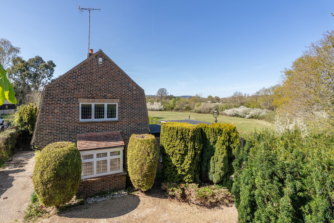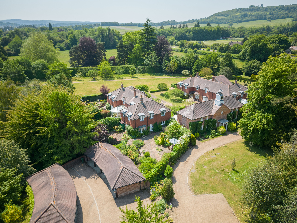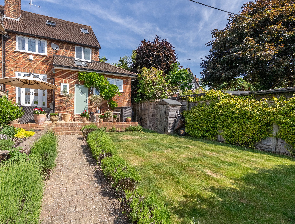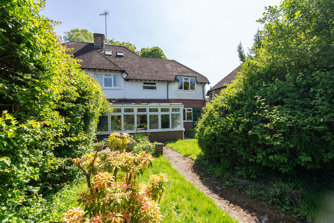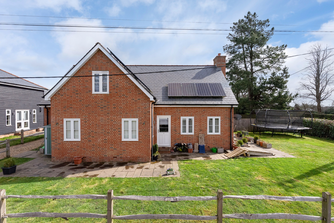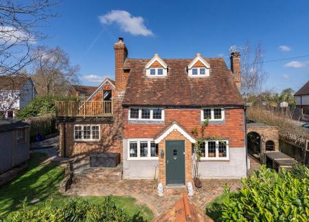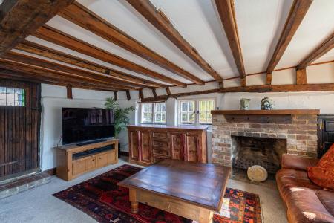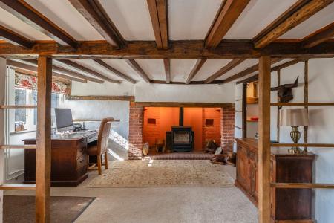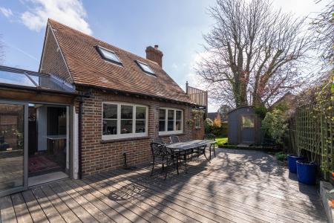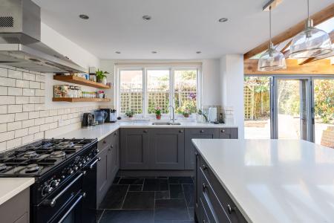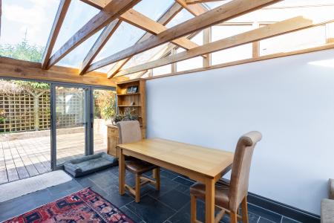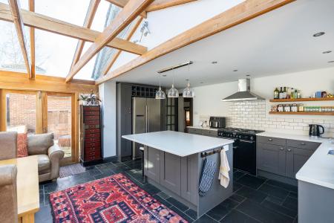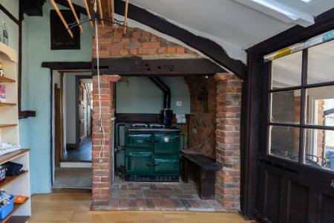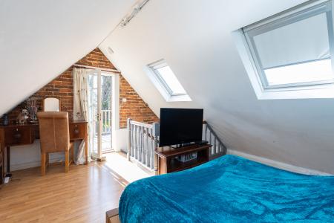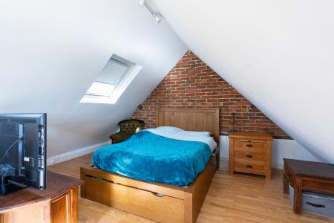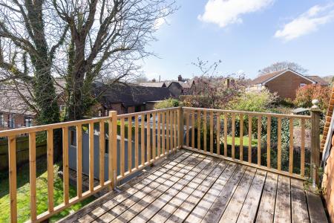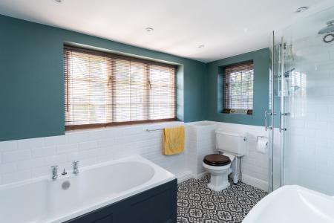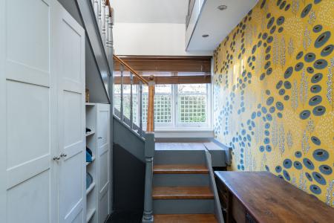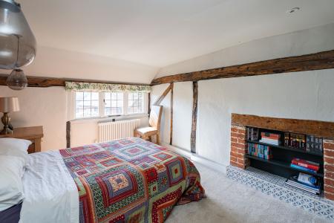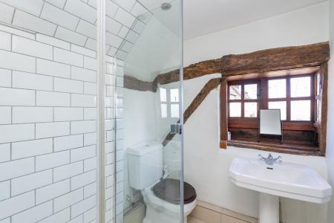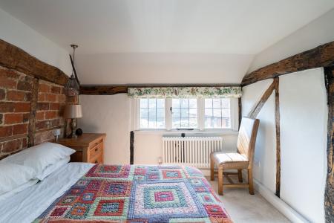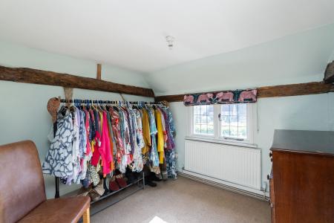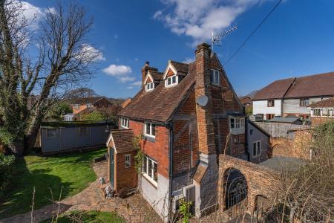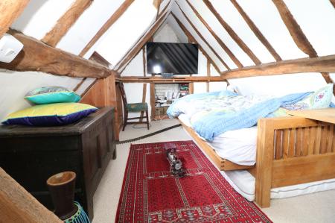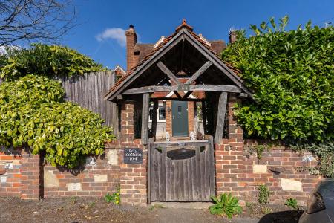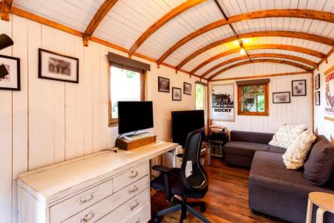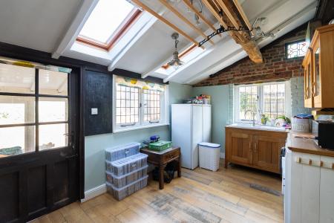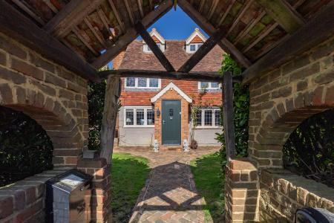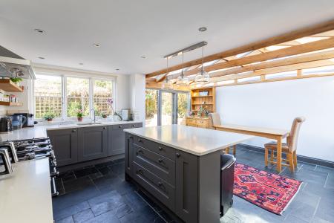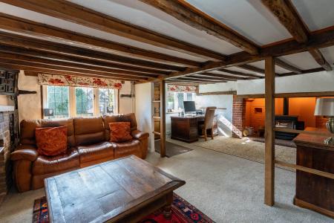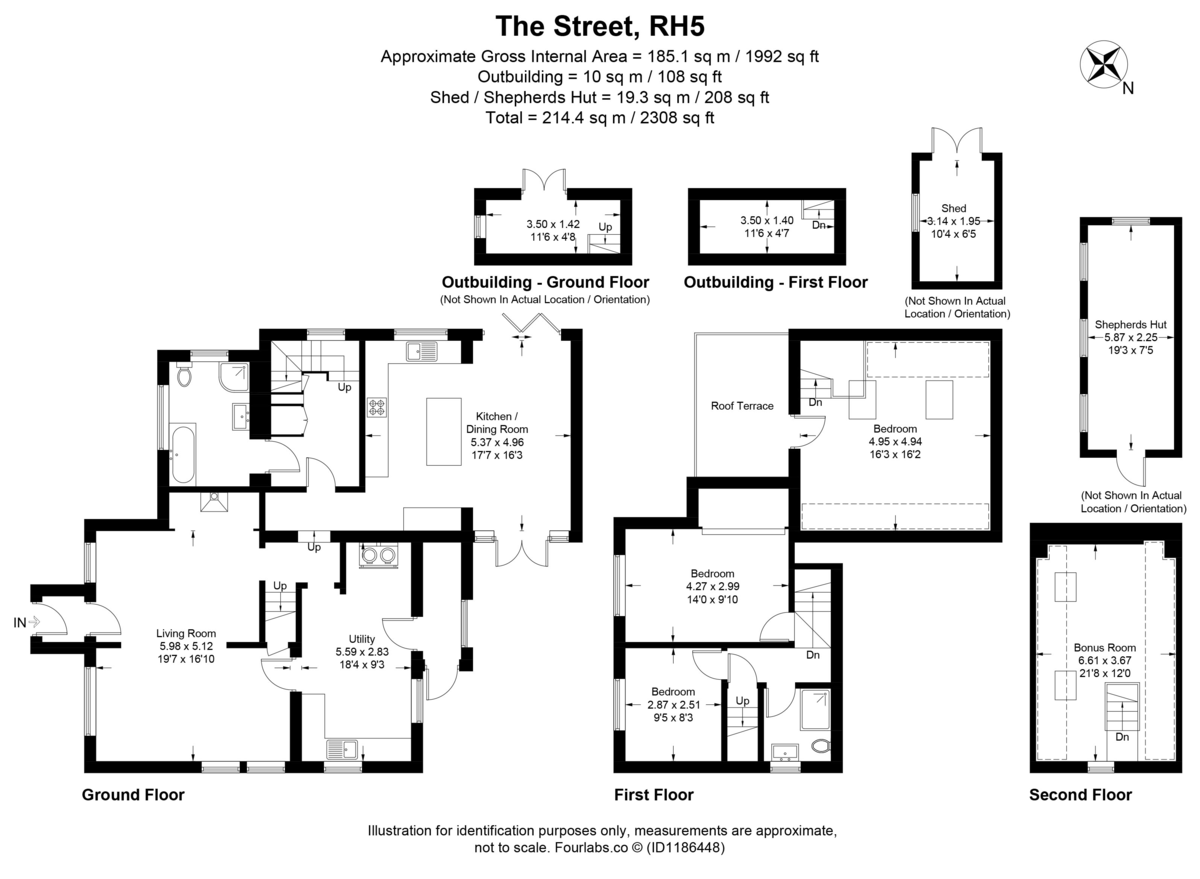- Three generous bedrooms & bonus loft room
- Family bathroom & shower room
- Open plan kitchen/breakfast room
- Sitting room with oak beams & an Inglenook fireplace
- No onward chain
- Capel Village betwixt Dorking & Horsham
- Walking distance of Ockley mainline station
- Delightful wrap around garden
- Converted Shepherd's Hut offers a good-sized home office space
- Utility Room
3 Bedroom Detached House for sale in Dorking
*NO ONWARD CHAIN* A delightful and beautifully presented three-bedroom & bonus loft room detached period house, located in this charming village, featuring a fantastic extended kitchen breakfast room and a wrap-around garden. The property also boasts a converted Shepherd's Hut, perfect for use as a home office.
Set back from the road behind a picture-perfect lychgate-style entrance, this family home dates back to the 1700s. The combination of oak beams, an inglenook fireplace, and an Aga, along with a contemporary sense of style, creates a stunning and inviting home.
The generous proportions of the double-aspect sitting room are framed by exposed oak beams, with a magnificent fireplace that serves as an instant focal point. Across the hallway, the superior kitchen is fully fitted with tasteful Shaker-style cabinets and granite countertops. It includes a modern range cooker and an American-style fridge-freezer. A large central island with a breakfast bar separates the room, while the dining and seating area is complemented by a vaulted glass ceiling with stunning oak beams. French doors and bi-fold doors enhance the light-filled space, making it perfect for both family meals and entertaining. Adjacent to the kitchen is a separate spacious utility room, with exposed brick walls, a wood floor, and an eye-catching Rayburn.
Cleverly designed, the principal bedroom features a dressing room and a large en-suite bathroom on the ground floor, with a private staircase leading up to the bedroom. A door opens onto a generous sized balcony, adding the perfect finishing touch. The charm and character continue throughout the home, with three more good-sized bedrooms and a bonus loft room, which could serve as an occasional bedroom. All the rooms are well-maintained and offer comfortable living spaces. The stylish family shower room includes a glass-framed walk-in shower and a heritage suite finish off the internal accommodation.
Outside
The lychgate-style gateway opens onto a charming walled garden with a brick-paved path leading to the double-fronted façade, complete with distinctive chimney breasts and climbing roses. Step out from the dining area and choose between a paved patio or a decked terrace to enjoy outdoor meals. An idyllic Shepherd's Hut offers a good-sized home office space, and there is an additional brick outbuilding with a viewpoint.
Parking
By agreement, the property benefits from two off-road parking spaces to the front of Bay Cottage.
Council Tax & Utilities
This property falls under Council Tax Band F. The property is connected to mains water, drainage, gas and electricity. The broadband is ADSL.
Location
Capel village offers everything for day to day needs and includes a pub, shops, post office, Church, Village Hall, petrol station, doctors (with pharmacy), school and recreation ground. For more comprehensive shopping and recreational facilities, the major shopping centres of Dorking and Horsham are conveniently accessed via the A24 (bus route 93). They also have mainline train stations to London Waterloo and London Victoria respectively. There are excellent schools in the vicinity including a primary school in Capel, Cranleigh School in Cranleigh, Farlington School in Warnham, Belmont School at Holmbury St Mary and St Teresa's at Effingham to name just a few. The general surrounding area offers delightful countryside and is ideal for the riding/walking enthusiasts. For further information please see the village website www.capelvillage.co.uk/about-capel-village.
VIEWING - Strictly by appointment through Seymours Estate Agents, Cummins House, 62 South Street, Dorking, RH4 2HD.
Agents Note: These property details are for guidance purposes only. While every care has been taken to ensure their accuracy, they should not be relied upon as a statement of fact. We strongly advise buyers to independently verify measurements and information with their legal professional. Items known as fixtures and fittings, whether mentioned or not in these sales particulars, are excluded from the sale but may be available by separate negotiation.
Property Ref: 58865_102709004045
Similar Properties
3 Bedroom Detached House | Guide Price £750,000
NO ONWARD CHAIN A substantial three-bedroom, detached family home with over 1580 sq ft of versatile and practical living...
3 Bedroom Terraced House | Guide Price £750,000
A beautifully presented three-bedroom, mid terrace mews-style home, nestled in a picturesque and exclusive setting at th...
4 Bedroom Semi-Detached House | Offers in excess of £750,000
*NO ONWARD CHAIN* An exceptional three/four-bedroom semi-detached home on the sought-after Kiln Lane, just a short walk...
4 Bedroom Semi-Detached House | Guide Price £775,000
Nestled on a picturesque country lane in the sought-after village of Westcott, this beautifully extended four-bedroom se...
5 Bedroom Detached House | Guide Price £775,000
A fantastic opportunity to purchase this charming five bedroom Victorian property boasting an abundance of charming peri...
Forest Green Farm, Mill Lane, Forest Green
4 Bedroom Detached House | Guide Price £800,000
*NO ONWARD CHAIN* Tucked away in a peaceful, family-friendly setting at the heart of Forest Green, this spacious four-be...

Seymours (Dorking)
62 South Street,, Dorking, Surrey, RH4 2HD
How much is your home worth?
Use our short form to request a valuation of your property.
Request a Valuation
