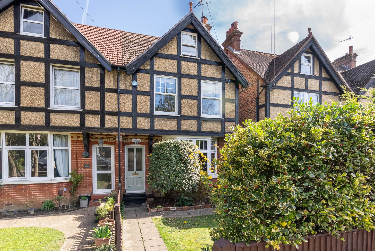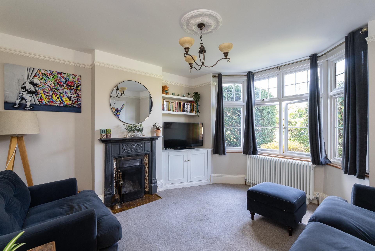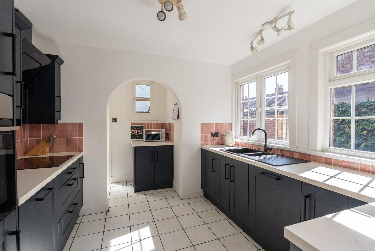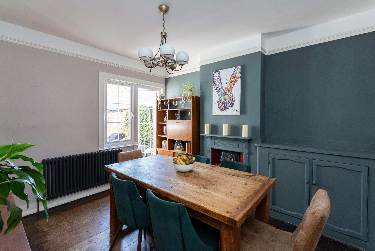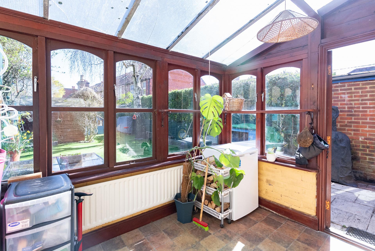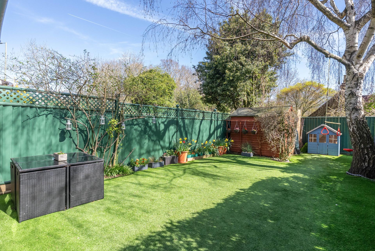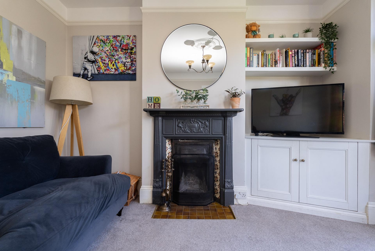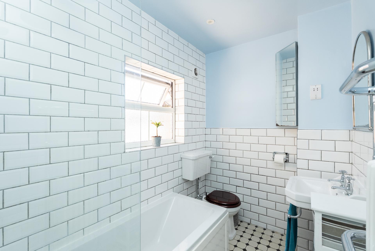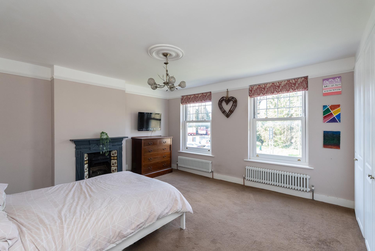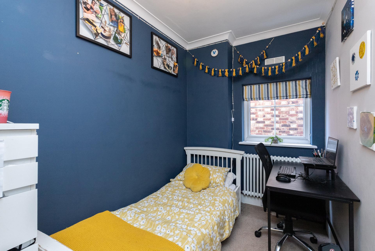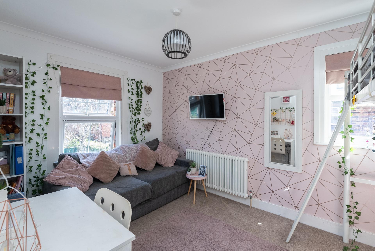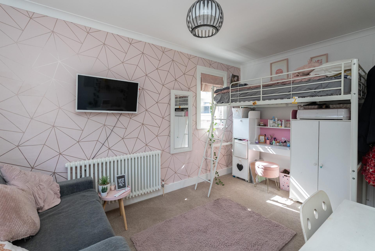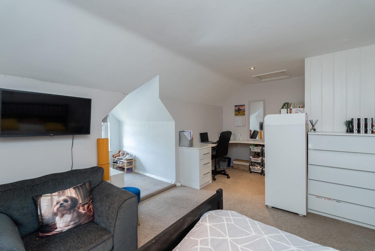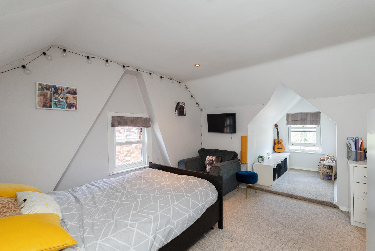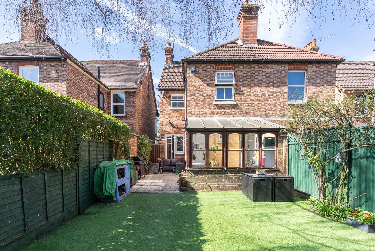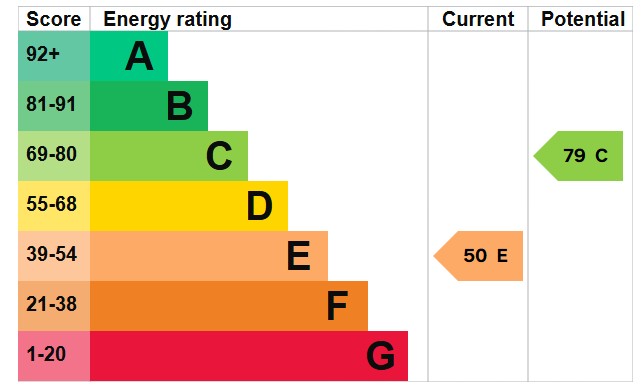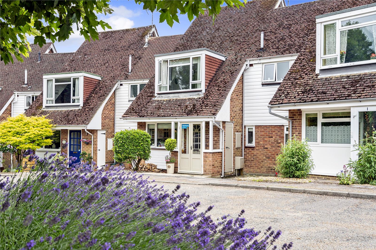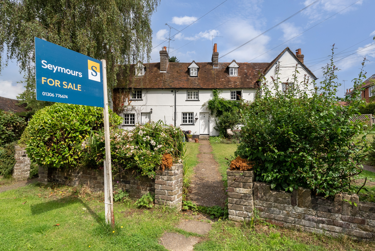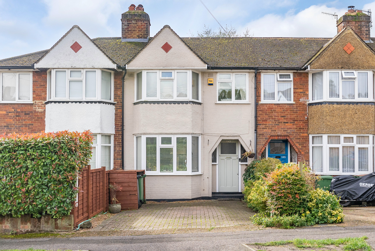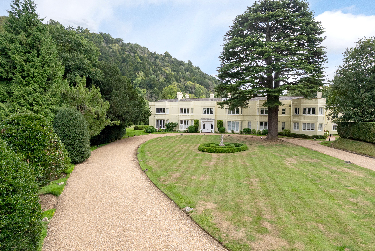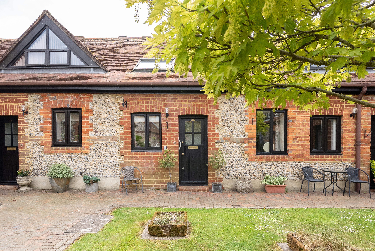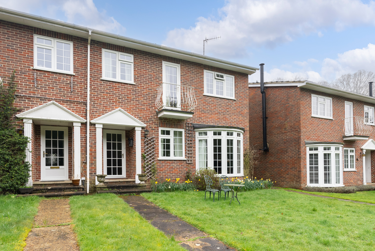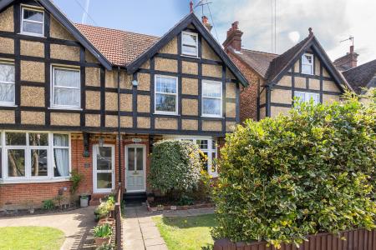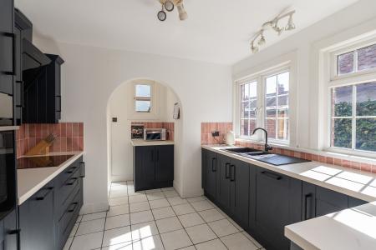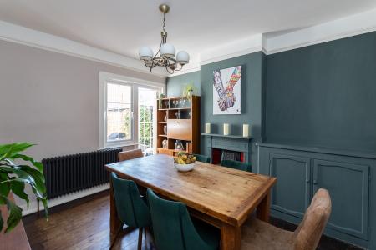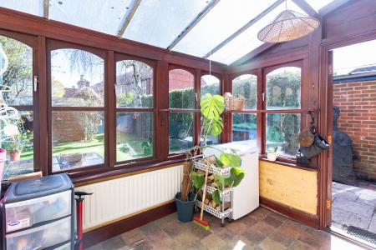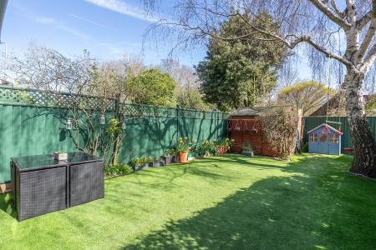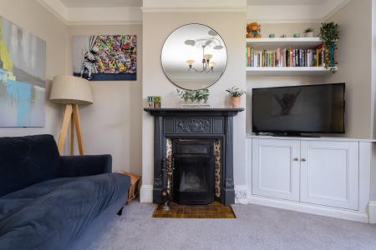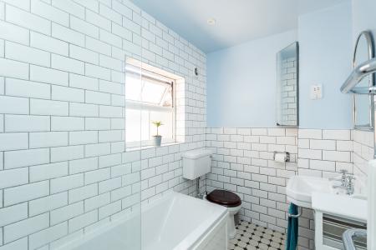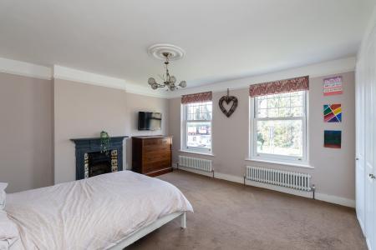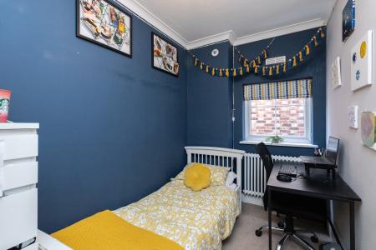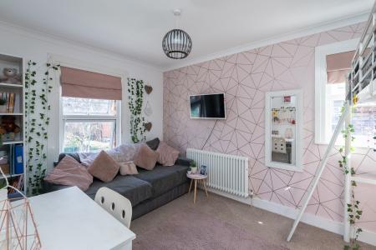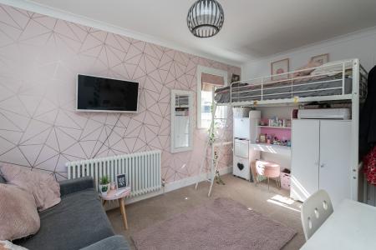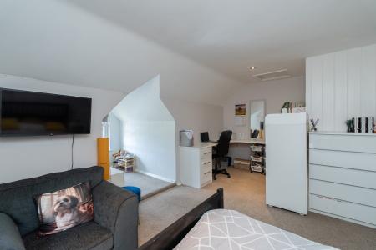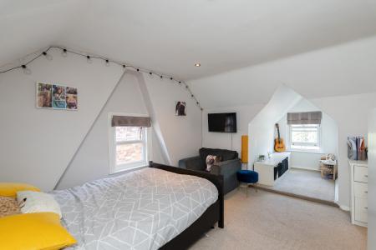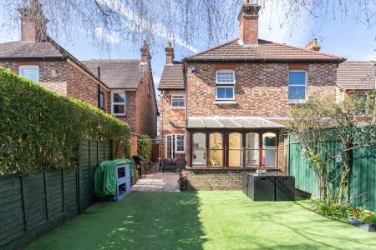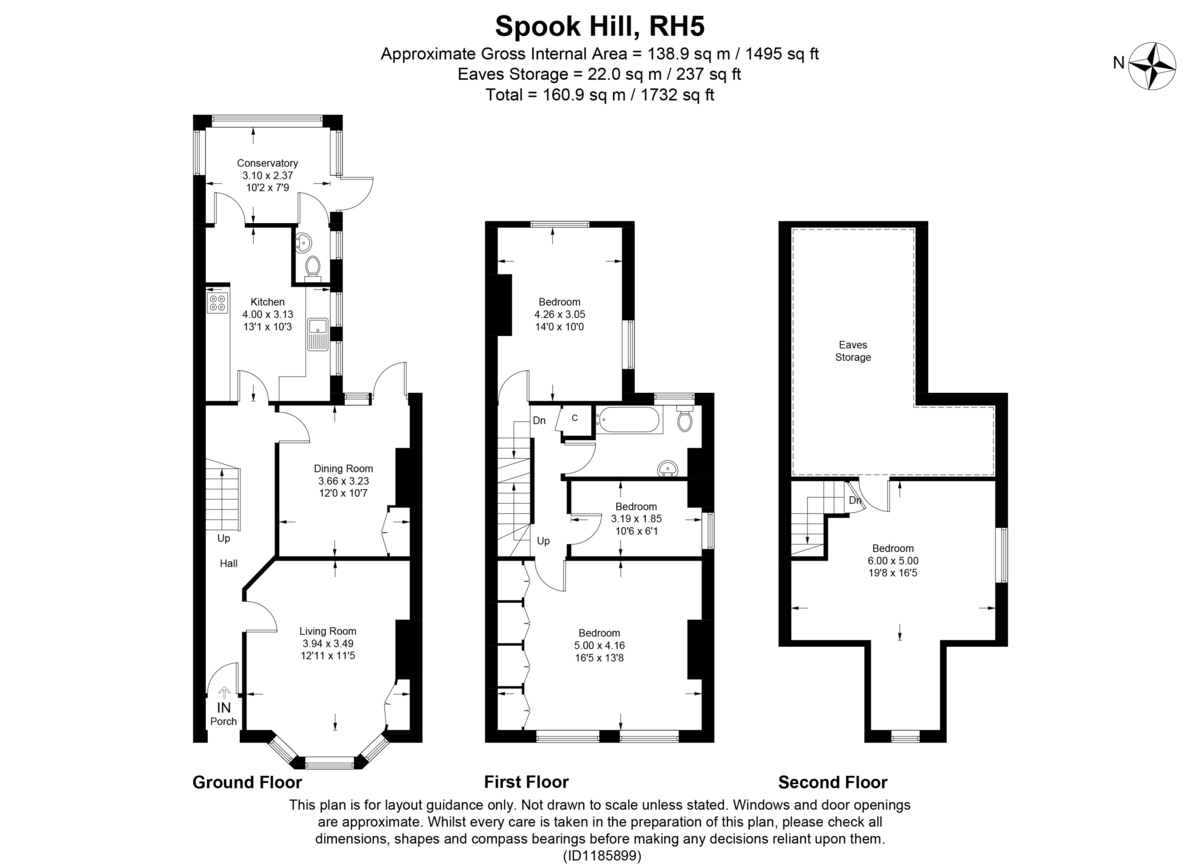- SEMI DETACHED FOUR BEDROOM PERIOD HOUSE
- 12FT LIVING ROOM WITH OPEN FIREPLACE
- POTENTIAL TO EXTEND TO THE REAR STPP
- KITCHEN & SEPARATE CONSERVATORY
- LARGE LOFT BEDROOM WITH EAVES STORAGE
- DELIGHTFUL FRONT & REAR GARDENS
- FAMILY BATHROOM & DOWNSTAIRS W/C
- WALKING DISTANCE TO HOLMWOOD VILLAGE AMENITIES
- SHORT DRIVE TO DORKING HIGH STREET, MEADOWBANK PARK & TRAIN STATIONS
- CLOSE TO EXCELLENT SCHOOLS & BEAUTIFUL OPEN COUNTRYSIDE
4 Bedroom Semi-Detached House for sale in Dorking
A well-presented, versatile Edwardian period home spread over 1474 sq ft offering high ceilings and generously proportioned rooms. Further benefitting from large front and rear gardens, the potential to extend STPP and conveniently located within a short walk from all the North Holmwood amenities on offer.
Upon entering, the impressive front-facing living room welcomes you with a striking original open fireplace, creating a warm and cosy ambiance. The large bay window floods the room with natural light, enhancing its inviting atmosphere. Continuing along the hallway, you'll find a spacious dining room measuring 12'0 x 10'7 sq ft, providing ample space for a large dining table and chairs. This room also benefits from an original fireplace and direct access to the garden patio, making it ideal for entertaining.
The recently updated kitchen features an array of modern floor-to-ceiling units, offering abundant storage and ample worktop space. It comfortably accommodates all essential appliances. A step down leads into the conservatory, a versatile additional space that could serve as a family room or children's playroom. The conservatory opens directly to the garden, creating a perfect indoor-outdoor flow for gatherings. Completing the ground floor is the original cloakroom, adding a practical touch.
Upstairs, the first-floor landing provides access to three well-sized bedrooms. The dual-aspect second bedroom is a generous double, while the third bedroom offers flexibility as a comfortable single room or home office. The spacious master bedroom stands out with its potential to incorporate an en-suite bathroom, currently featuring large sash windows and built-in wardrobes. The family bathroom has been tastefully designed to complement the home's traditional character.
A further staircase leads to the second floor, where the fourth bedroom is located. This expansive space is ideal for a teenager seeking privacy, a guest suite, or a home office. Access to the loft and eaves storage is also available from this room.
Outside
The front garden is enclosed by a charming wall and gate, with mature shrubs adding a sense of privacy. The south-east facing rear garden features a generous Astroturf lawn, complemented by a pretty courtyard patio, perfect for entertaining. Enclosed by fencing with trees, shrubs and flower beds, the garden offers a tranquil and private retreat. At the rear, two large sheds with power provide excellent storage options. A convenient side access gate allows direct entry to the front of the property. There is plenty of on road parking available directly outside the property.
Location
Situated in North Holmwood, the property benefits from proximity to a local shop, a village green with a picturesque pond, and the historic St. John's Church. The area also offers a local school and access to the scenic Holmwood Common. Dorking town centre is under two miles away, providing comprehensive shopping, dining, and recreational facilities, as well as a mainline train station with services to London Victoria and Waterloo in approximately 54 minutes. Excellent road connections via the M25 (Junction 9) offer easy access to both London and the south coast, while Heathrow and Gatwick Airports are both within convenient reach. Nature enthusiasts will delight in the nearby North Downs, Box Hill, and Ranmore Common, offering endless opportunities for walking, cycling, and outdoor adventures.
VIEWING - Strictly by appointment through Seymours Estate Agents, Cummins House, 62 South Street, Dorking, RH4 2HD.
Agents Note: These property details are for guidance purposes only. While every care has been taken to ensure their accuracy, they should not be relied upon as a statement of fact. We strongly advise buyers to independently verify measurements and information with their legal professional. Items known as fixtures and fittings, whether mentioned or not in these sales particulars, are excluded from the sale but may be available by separate negotiation.
Property Ref: 58865_102709003862
Similar Properties
3 Bedroom Terraced House | Offers in excess of £550,000
*NO ONWARD CHAIN* An exciting opportunity to purchase a three-bedroom family house offering over 1800 sq ft of immaculat...
2 Bedroom Terraced House | Guide Price £550,000
*NO ONWARD CHAIN* A truly special Grade II listed two bedroom and bonus room cottage, offering over 1300 sq ft of bright...
3 Bedroom Terraced House | Offers in excess of £550,000
A stylish and well-presented three-bedroom, mid terraced family home offering over 1040 sq ft of flexible and stylish li...
2 Bedroom Ground Floor Flat | Guide Price £575,000
*NO ONWARD CHAIN* Set within a private gated development at the foot of the Box Hill, this exceptional two bedroom groun...
3 Bedroom Cottage | Guide Price £575,000
*NO ONWARD CHAIN* An exciting opportunity to purchase this flexible and spacious 3 bedroom mid-terrace property, which i...
The Rookery, Westcott, Dorking
3 Bedroom End of Terrace House | Guide Price £575,000
This beautifully presented three double bedroom home in Westcott is one of just ten homes built during the early 1970's...

Seymours (Dorking)
62 South Street,, Dorking, Surrey, RH4 2HD
How much is your home worth?
Use our short form to request a valuation of your property.
Request a Valuation
