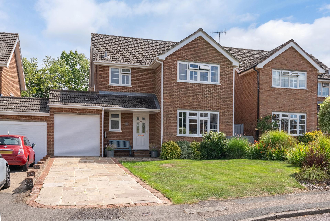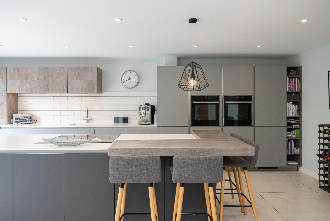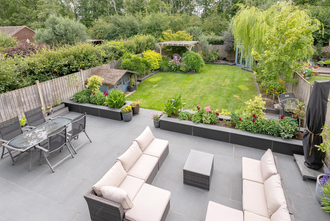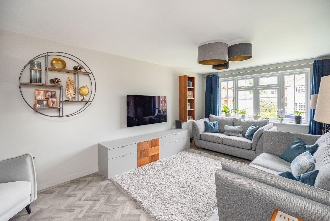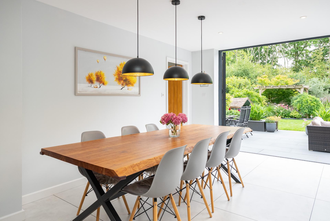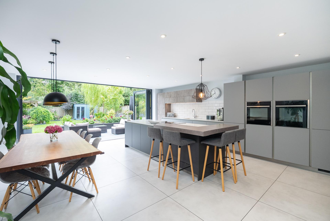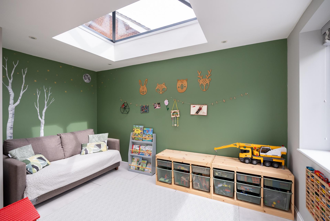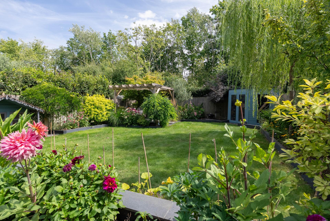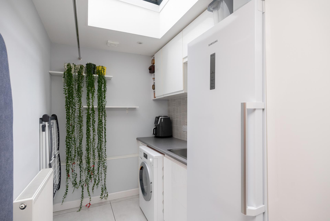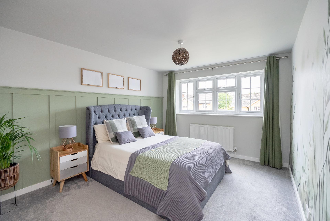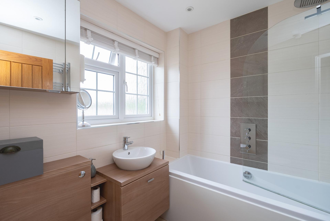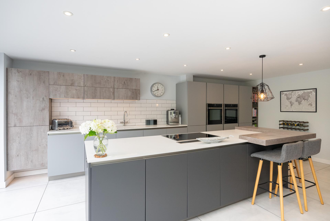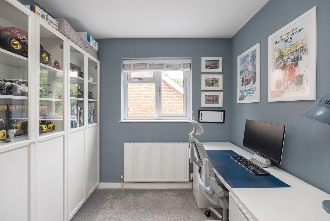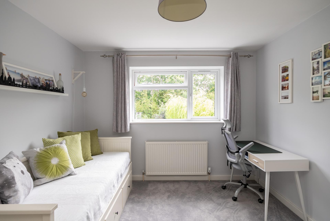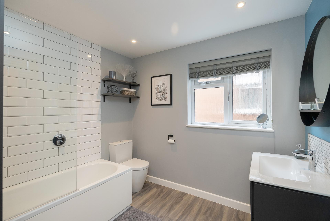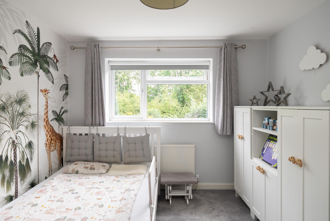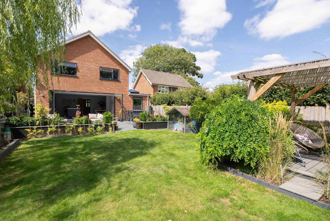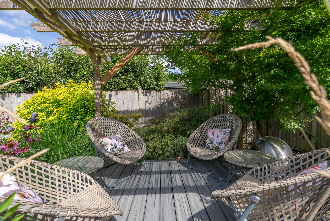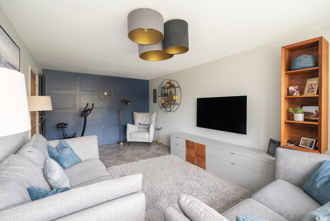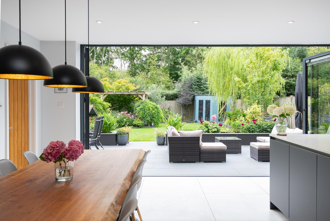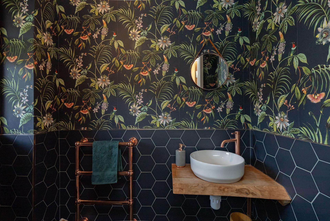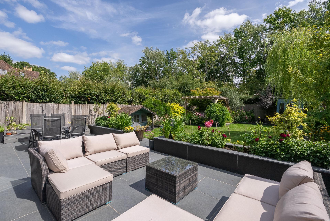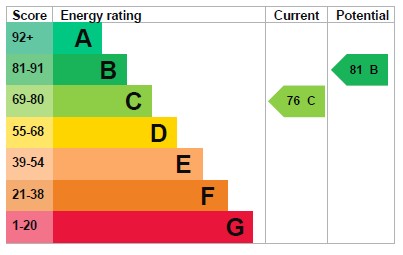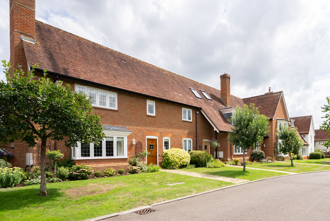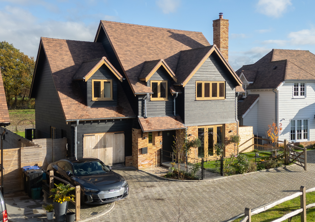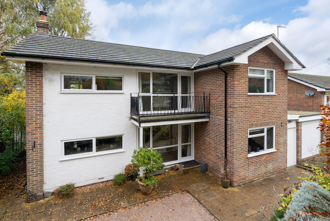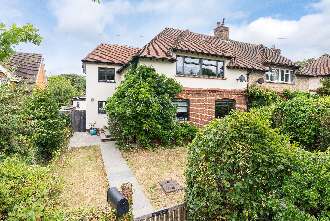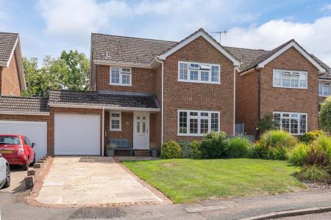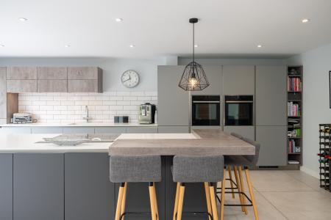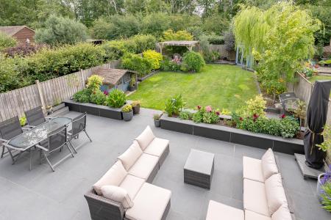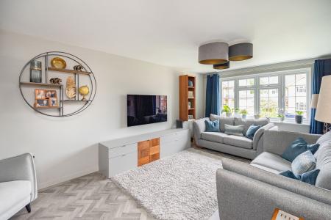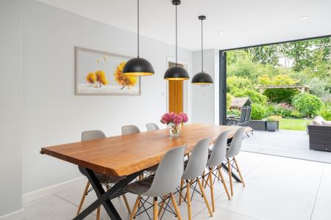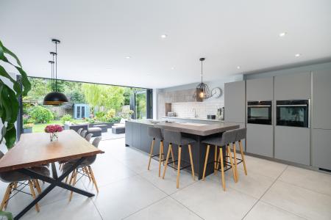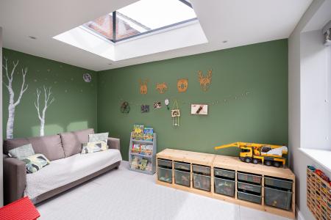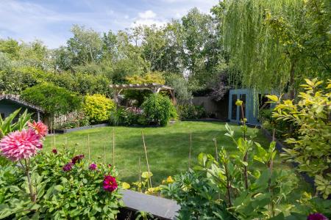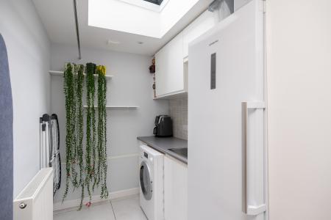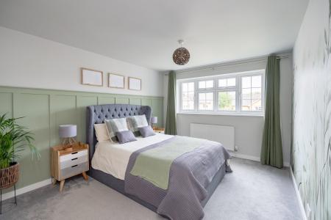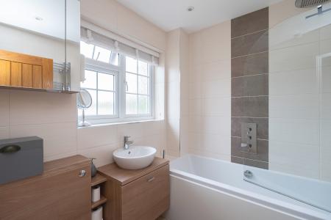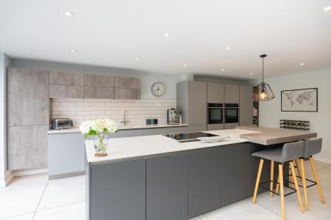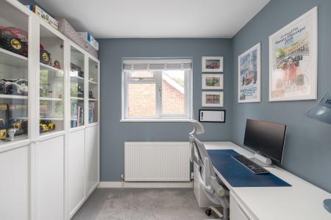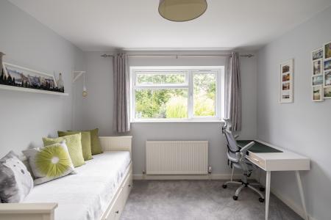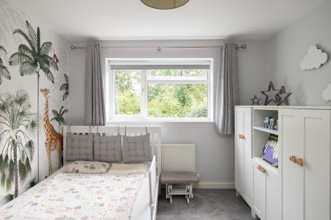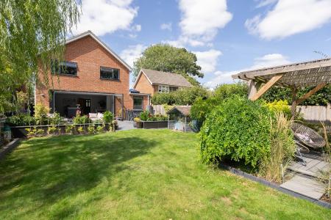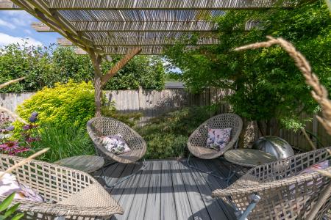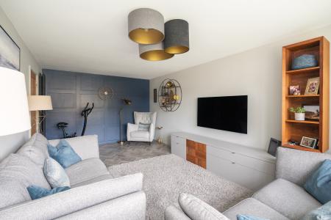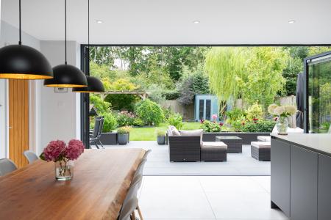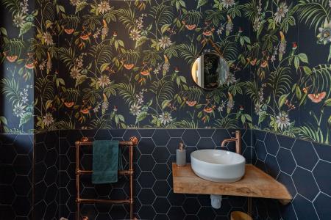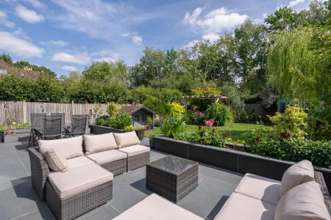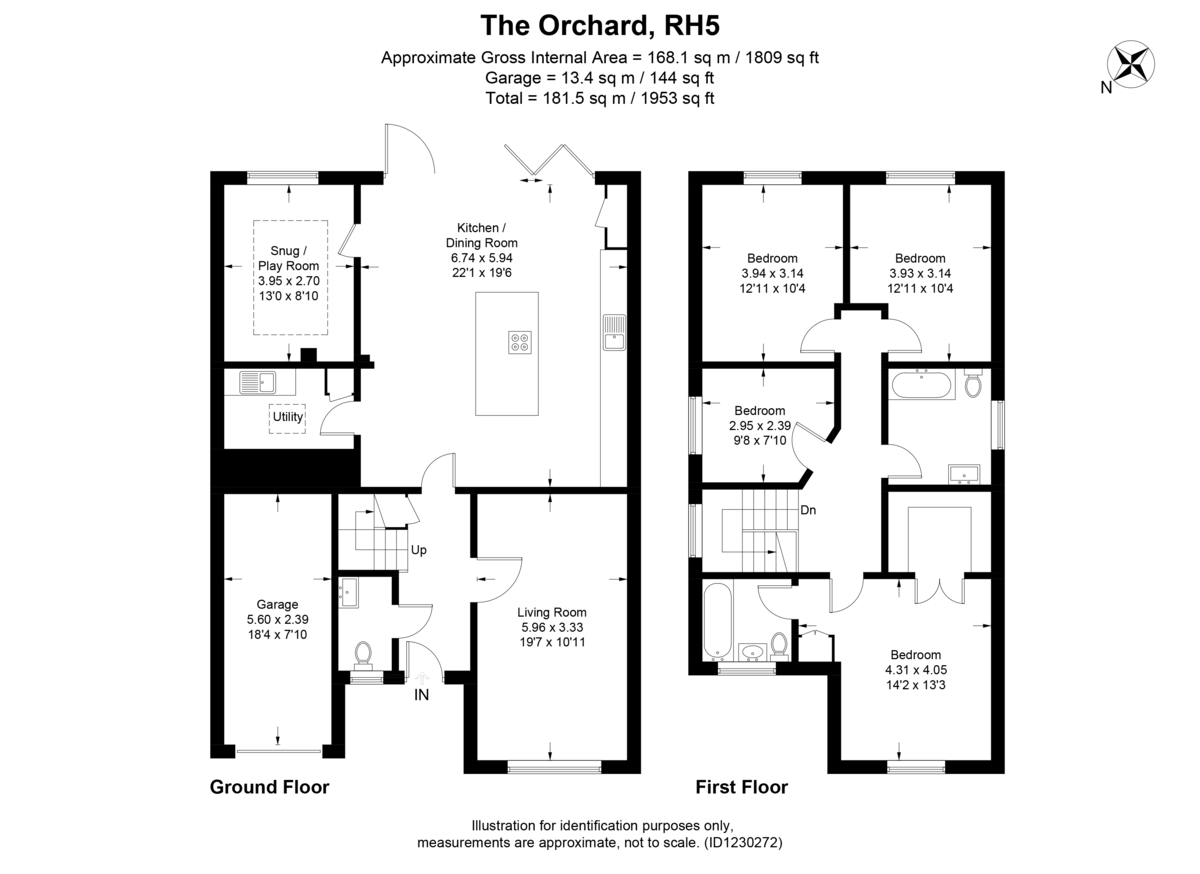- FOUR BEDROOM DETACHED HOUSE 1953 SQ FT IN TOTAL
- BEAUTIFULLY PRESENTED THROUGHOUT
- DRIVEWAY PARKING & SINGLE GARAGE
- PEACEFUL TUCKED AWAY DEVELOPMENT IN CUL DE SAC
- STUNNING REAR GARDEN
- CONTEMPORARY OPEN PLAN KITCHEN/DINING ROOM & UTILITY
- CLOSE TO VILLAGE AMENITIES & OPEN COUNTRYSIDE
- 19FT LIVING ROOM & SEPARATE SNUG/FAMILY ROOM
- 14FT PRINCIPAL SUITE WITH ENSUITE & WALK IN WARDROBE
- SHORT DRIVE TO DORKING TOWN CENTRE
4 Bedroom Detached House for sale in Dorking
A stylish and contemporary, detached four-bedroom family house positioned within a sought-after modern development in North Holmwood, just south of Dorking town centre. Extended and refurbished to a very high standard throughout, this wonderful family home boasts generous proportions, an impressive rear garden and driveway parking with garage, making it perfect for families seeking space in a peaceful yet well connected location.
The property begins in a welcoming entrance hall which sets to the tone for the properties impeccable style and generous proportions. To the front is a bright and generously sized 19ft living room, with a large front-facing window filling the space with natural light and offering plenty of space for a large suite. To the rear, the impressive open-plan kitchen/dining room is the heart of the home, featuring sleek contemporary units, a central island, quality worktops and high-quality integrated appliances. A double oven and filtered hot and cold-water tap offer modern comforts while underfloor heating adds warmth to those colder days. Bi-fold doors with integrated blinds open directly onto a sun-soaked terrace, creating a seamless flow between indoors and out making it ideal for entertaining. Leading off the kitchen is a snug/family room, a versatile space which could be used in various ways. With views out across the garden and underfloor heating fitted, this is a fantastic additional space for growing families. A separate utility room with underfloor heating and a ground floor W/C, both add further practicality to the downstairs accommodation. Upstairs, the principal suite is a luxurious retreat benefiting from a modern en-suite bathroom and custom-built walk-in wardrobe. There are three further double bedrooms offering bright and airy spaces with lovely views out. A spacious family bathroom, finished with a modern white suite, bath and overhead shower and underfloor heating for added comfort, completes the accommodation.
Outside
The property is set back behind a well-maintained front garden with driveway parking and access to the single garage. A side gate provides convenient access to the rear garden, which is a true highlight of this home. A large sunny terrace which leads directly off the dining area provides a perfect spot for seating, with raised beds separating this space from the rest of the garden which is laid to lawn and bordered by mature trees and hedging for a truly peaceful retreat. At the far end, a charming pergola offers a secluded seating area for peaceful summer evenings.
Council Tax & Utilities
This property falls under Council Tax Band F. The property is connected to mains water, drainage, gas and electricity. The broadband is a FTTC connection.
Location
The Orchard is situated within the much sought after North Holmwood offering a local shop, village green with pond overlooked by St John's Church, local school and Holmwood Common. Dorking town centre is under two miles to the North and offers comprehensive shopping and recreational facilities, as well as a mainline train station (London Victoria and London Waterloo in 54 minutes). There are good road connections to London and the south coast, whilst the M25 motorway (Junction 9) is within 10 miles, giving access to Heathrow Airport. Gatwick Airport lies approximately 10 miles to the south. Surrounding the village there is miles of open countryside including the outstanding North Downs, Box Hill and Ranmore Common, which are ideal for walking and riding enthusiasts.
VIEWING - Strictly by appointment through Seymours Estate Agents, Cummins House, 62 South Street, Dorking, RH4 2HD.
Agents Note: These property details are for guidance purposes only. While every care has been taken to ensure their accuracy, they should not be relied upon as a statement of fact. We strongly advise buyers to independently verify measurements and information with their legal professional. Items known as fixtures and fittings, whether mentioned or not in these sales particulars, are excluded from the sale but may be available by separate negotiation.
Property Ref: 58865_102709004352
Similar Properties
2 Bedroom Semi-Detached House | Guide Price £800,000
Situated within the sought after Brockham Park, this immaculate two-bedroom home offers contemporary living in a tranqui...
4 Bedroom Detached House | Fixed Price £798,000
A striking and contemporary four bedroom detached home combining modern craftsmanship with timeless character. Finished...
4 Bedroom Detached House | Guide Price £775,000
A beautifully updated four-bedroom detached home set in the heart of Westcott, offering generous living spaces, a privat...
4 Bedroom Detached House | Guide Price £825,000
Presenting an exciting opportunity to purchase this detached three-bedroom family home, situated in an elevated and matu...
4 Bedroom Detached House | Guide Price £825,000
*NO ONWARD CHAIN* Situated in an elevated position within one of South Dorking's most sought-after neighbourhoods, this...
4 Bedroom Semi-Detached House | Guide Price £825,000
An exceptionally presented, four-bedroom semi-detached house offering over 2331 sq ft of immaculate, flexible accommodat...

Seymours (Dorking)
62 South Street,, Dorking, Surrey, RH4 2HD
How much is your home worth?
Use our short form to request a valuation of your property.
Request a Valuation
