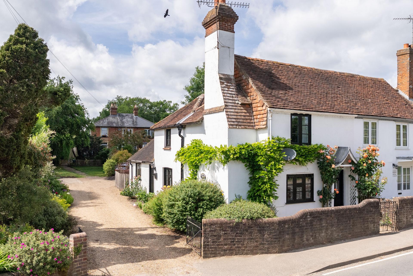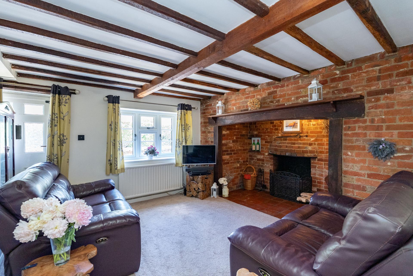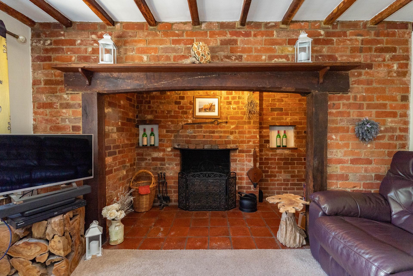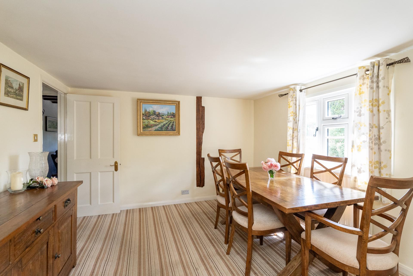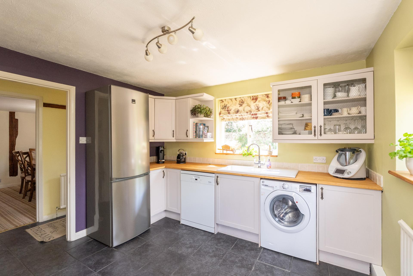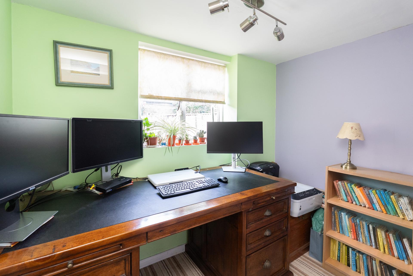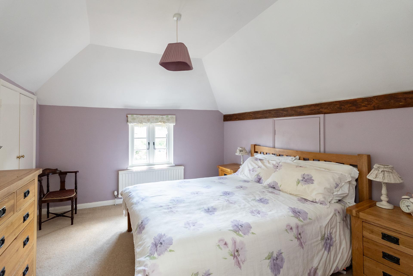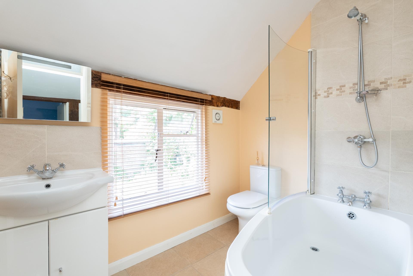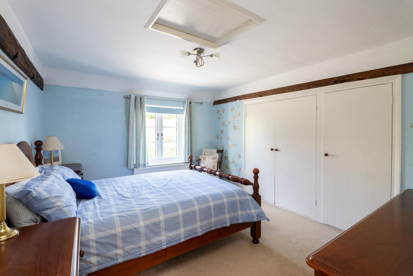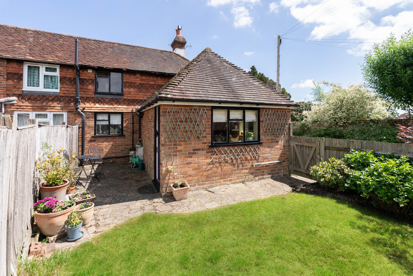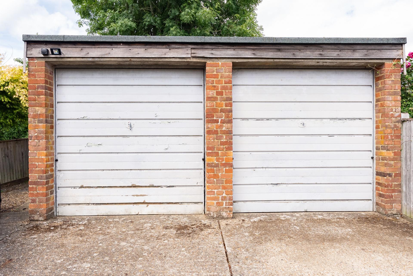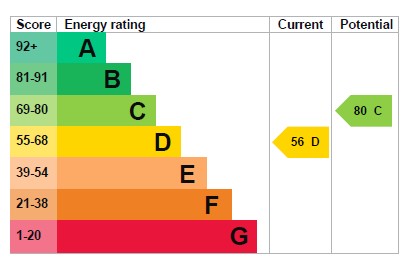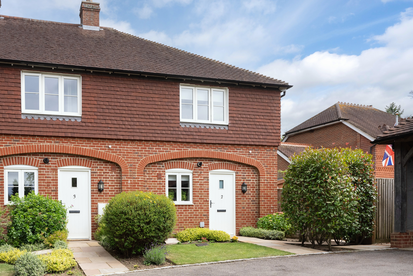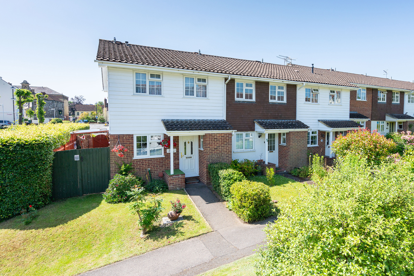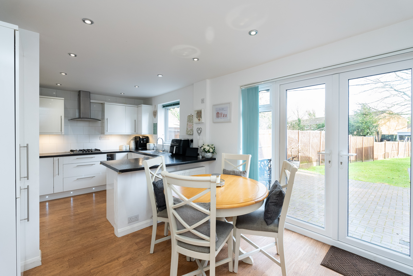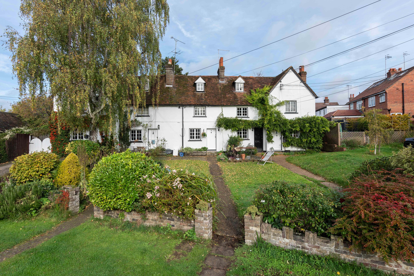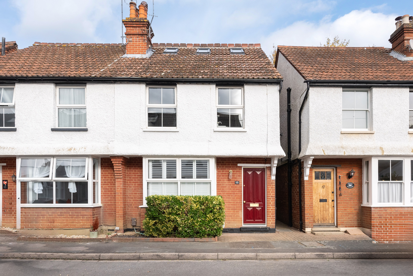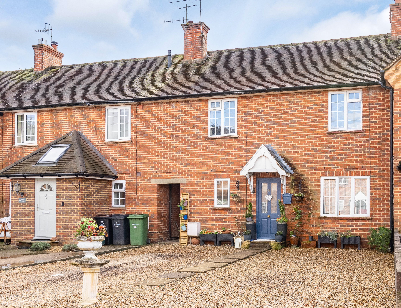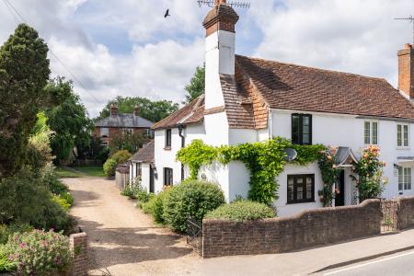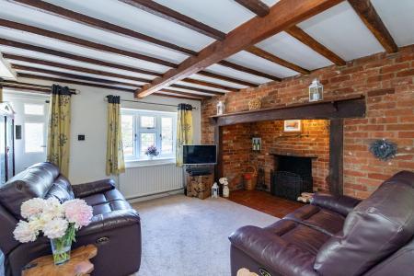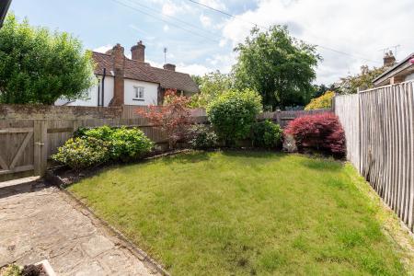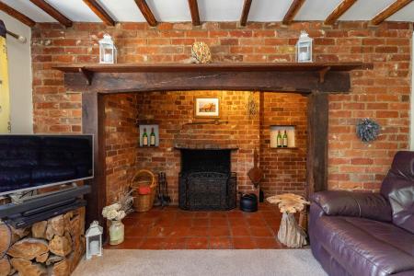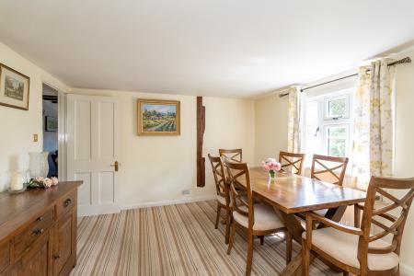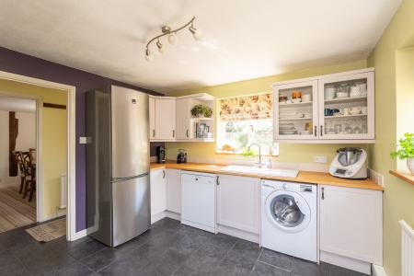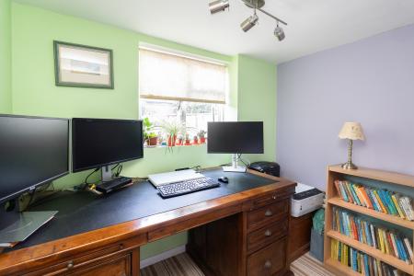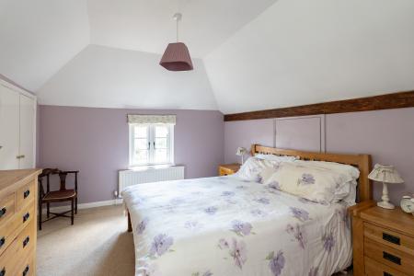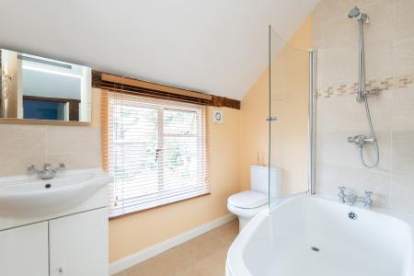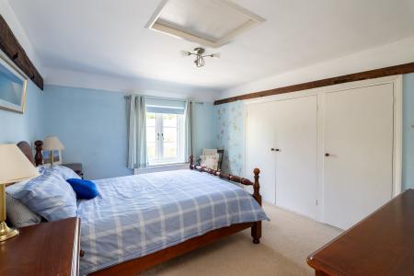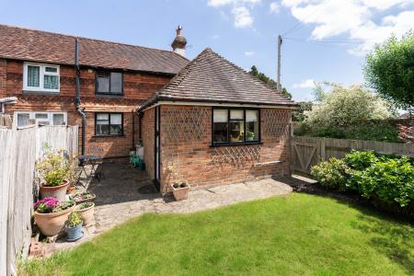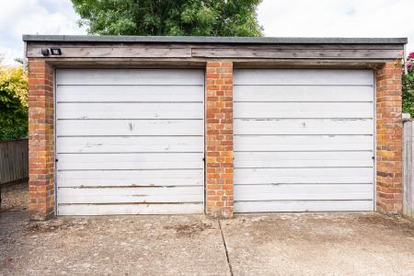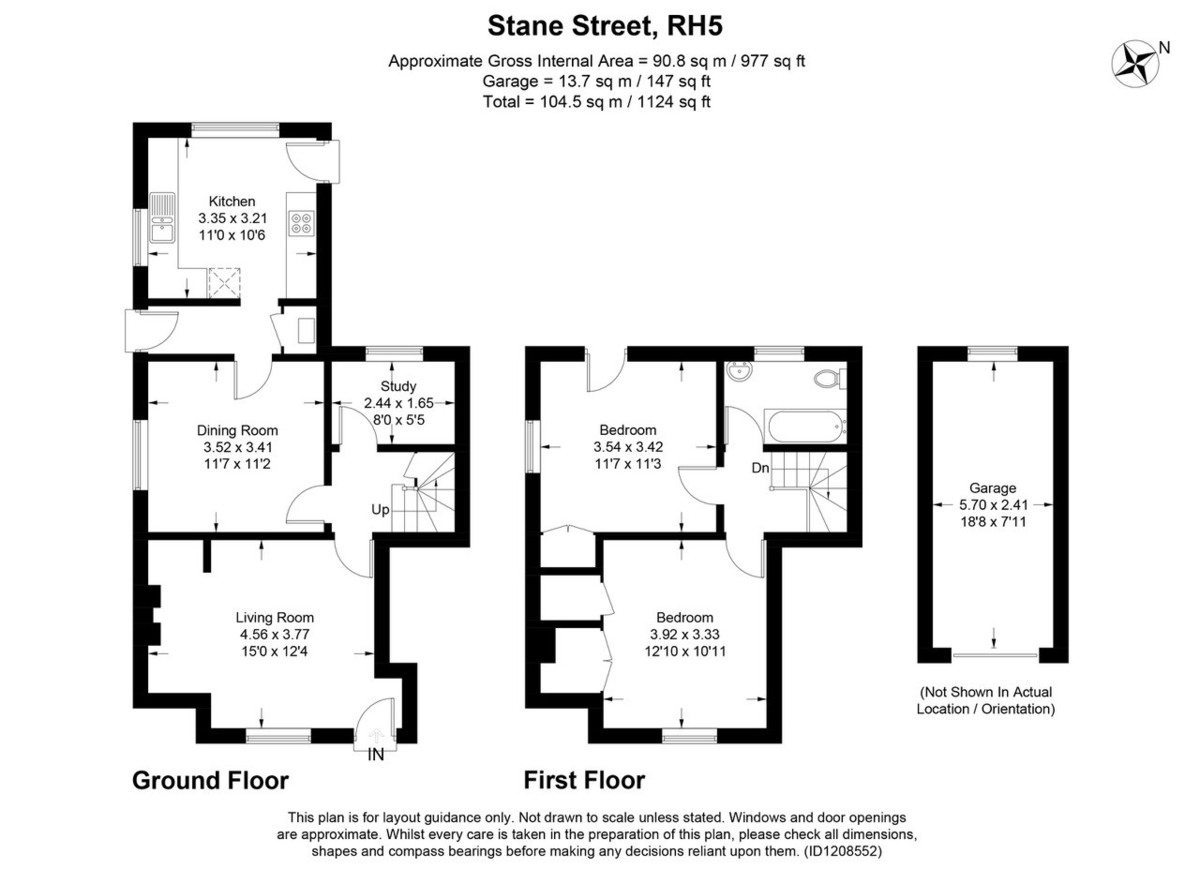- SEMI-DETACHED GEORGIAN COTTAGE
- TWO DOUBLE BEDROOMS
- SEPARATE STUDY/ THIRD BEDROOM
- 15 FT LIVING ROOM WITH INGLENOOK FIREPLACE
- 11FT SOUTH FACING DINING ROOM
- MODERN KITCHEN OVERLOOKING GARDEN
- PRIVATE REAR GARDEN
- OCKLEY VILLAGE
- NO ONWARD CHAIN
- DRIVEWAY PARKING & GARAGE
2 Bedroom Semi-Detached House for sale in Dorking
This enchanting period cottage exudes warmth and welcome from the moment you arrive, blending timeless character features with thoughtful, modern comforts. The home offers two/three bedrooms, parking, single garage, patio, side garden and private rear garden. Perfectly nestled in the much-loved village of Ockley, right on the edge of the Surrey Hills Area of Outstanding Natural Beauty. The property offers an opportunity to own a slice of village history, surrounded by countryside.
The property begins in a welcoming living room, filled with natural light, exposed timber ceiling beams and a striking inglenook fireplace with original brickwork which creates a warm and inviting atmosphere. A central hallway off the living room provides access to the stairs and other ground floor rooms starting with the dining room, an 11ft space, ideally positioned next to the kitchen, making it the perfect room for entertaining. There is plenty of space and light due to its South facing aspect. The kitchen sits at the rear of the property, overlooking the garden, finished in a country cottage style with shaker cabinets and wooden worktops. The practical layout includes space for modern appliances and informal dining. Finishing off the ground floor accommodation is a versatile study which could also be used as a third bedroom if desired. Upstairs, the master bedroom is a tranquil retreat with its vaulted ceiling, exposed timber beam and plenty of room for a king-sized bed. The space is both calming and generously proportioned, with built-in storage and a window overlooking the peaceful surroundings. Bedroom two is another well-proportioned double bedroom with views over the garden and built-in storage. Finishing off the first floor is the family bathroom, fitted with a bath and overhead shower, vanity unit and stylish tiling.
Tastefully decorated and full of character throughout, this home is ideal for buyers seeking a relaxed lifestyle in a charming setting. With its blend of historic charm and contemporary finishes, Lavender Cottage truly must be seen to be appreciated.
Garage and Parking
The property benefits from single garage and an off-street parking space in front of it, both located to the rear.
Utilities
This property falls under Council Tax Band E. The property is connected to mains water, drainage, gas and electricity. The property has a broadband connection.
Location
Lavender Cottage is situated within the sought-after Surrey Hills village of Ockley, just at the foot of Leith Hill considered to be an area of Outstanding Natural Beauty. Adjacent to the property, there are a number of footpaths providing access to many country walks including one leading to the neighbouring windmill. Ockley itself has a selection of amenities including two public houses, garage with shop, veterinary practice and offers a great sense of community. In addition, Ockley train station is a 5 minute drive (approx.1.9 miles) with parking and offers frequent services into London. Gatton Manor is situated within close proximately offering an excellent golf course, bar and restaurant. The pretty villages of Capel and Forest Green are an equal distance offering a further selection of amenities including a village shop, doctors surgery, a further renowned public house and a farm shop. For more comprehensive shopping and leisure facilities, the towns of Dorking (7.6), Horsham (7.6) and Guildford (11.6 miles) are within close proximity. For the outdoor enthusiasts, there are miles of stunning open countryside for walking, cycling and riding. For transport links, the nearby A24 connects to the M25 orbital motorway with access to central London, Heathrow and Gatwick airports.
VIEWING - Strictly by appointment through Seymours Estate Agents, Cummins House, 62 South Street, Dorking, RH4 2HD.
Agents Notes: These property details are for guidance purposes only. While every care has been taken to ensure their accuracy, they should not be relied upon as a statement of fact. We strongly advise buyers to independently verify measurements and information with their legal professional. Items known as fixtures and fittings, whether mentioned or not in these sales particulars, are excluded from the sale but may be available by separate negotiation.
Property Ref: 58865_102709004082
Similar Properties
2 Bedroom End of Terrace House | Guide Price £525,000
An immaculately presented two bedroom end of terrace property which is set back from the road, offering modern, spacious...
3 Bedroom End of Terrace House | £510,000
A delightful three-bedroom modern family house offering bright, spacious accommodation with off street parking, garage a...
3 Bedroom Semi-Detached House | Offers in excess of £500,000
A contemporary and beautifully presented, semi-detached family home which has recently been updated to a high standard....
2 Bedroom Terraced House | Offers in excess of £530,000
*NO ONWARD CHAIN* A truly special Grade II listed two bedroom and bonus room cottage, offering over 1300 sq ft of bright...
Bentsbrook Road, North Holmwood
3 Bedroom Semi-Detached House | Offers in excess of £535,000
**SOLD BY SEYMOURS** An exciting opportunity to purchase this charming three double bedroom, two-bathroom, semi-detached...
3 Bedroom Terraced House | Guide Price £537,500
An extended, three-bedroom family house offering a large garden, driveway parking and the potential to extend up into th...

Seymours (Dorking)
62 South Street,, Dorking, Surrey, RH4 2HD
How much is your home worth?
Use our short form to request a valuation of your property.
Request a Valuation
