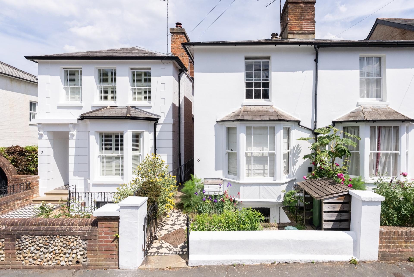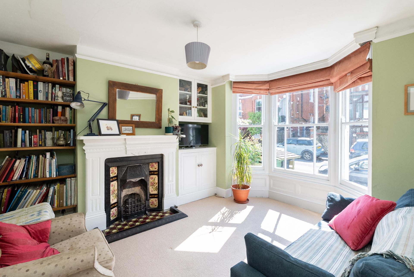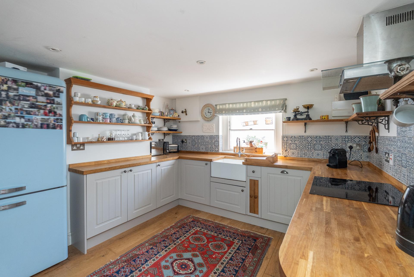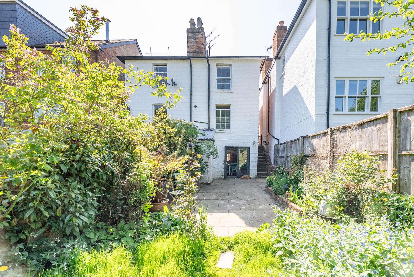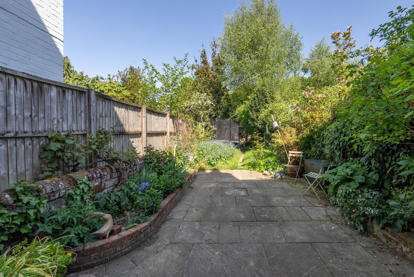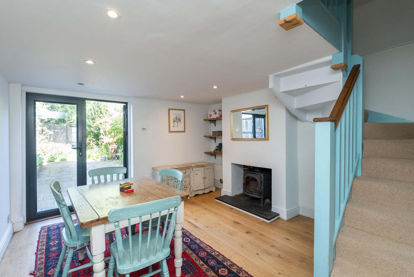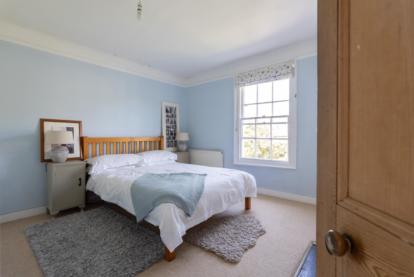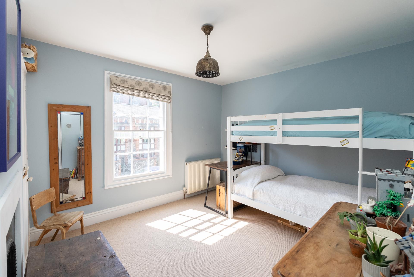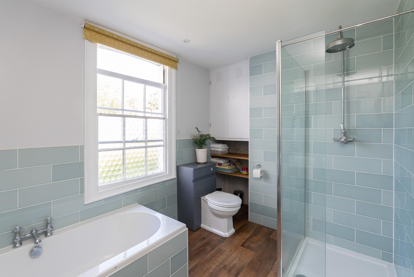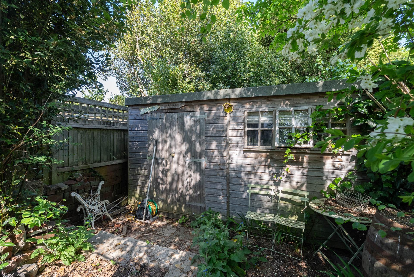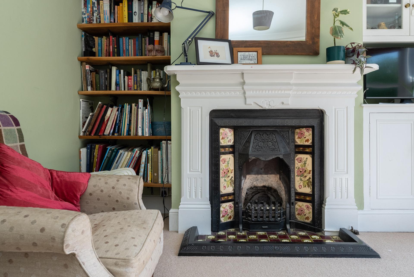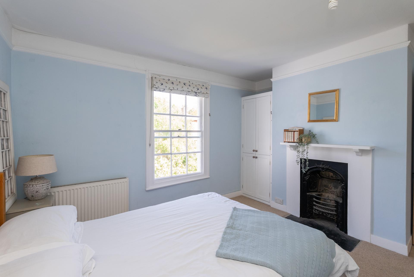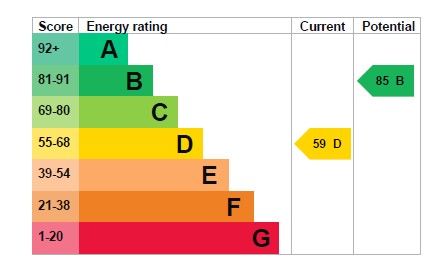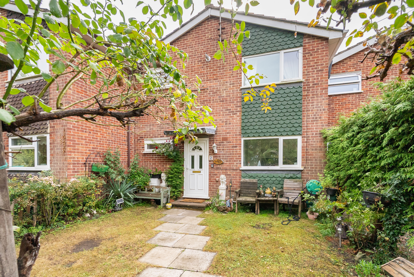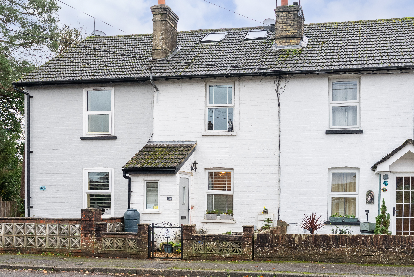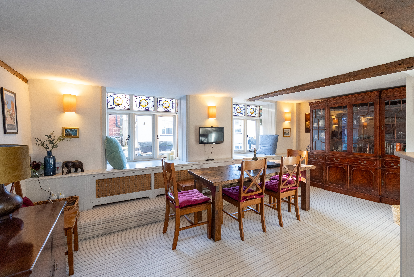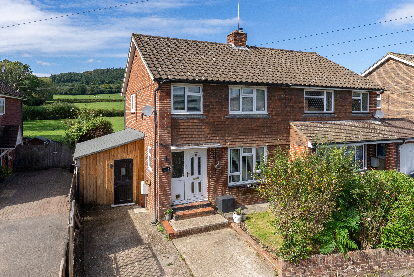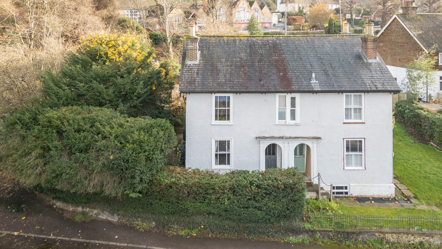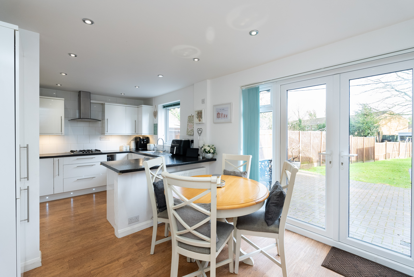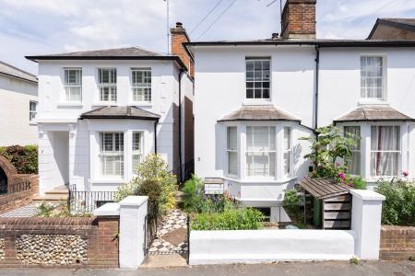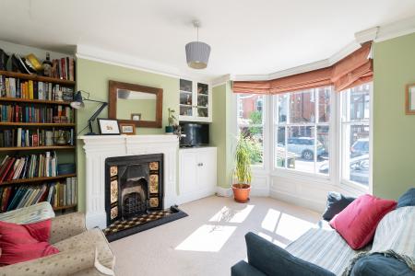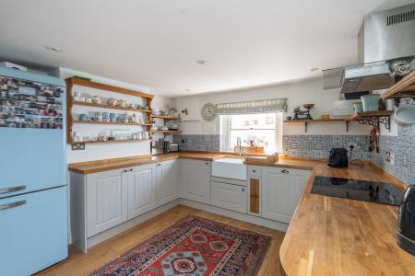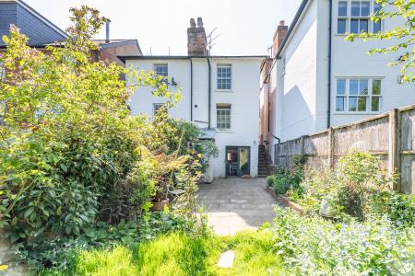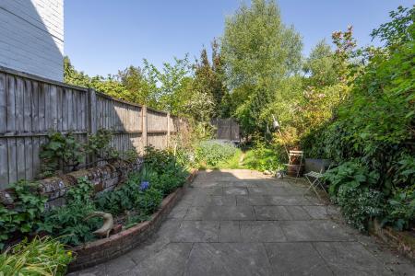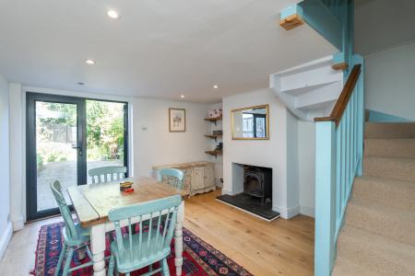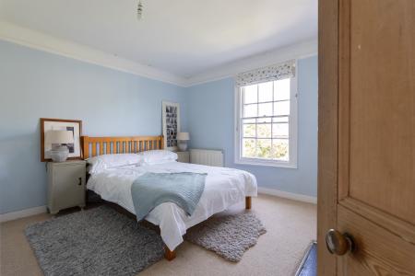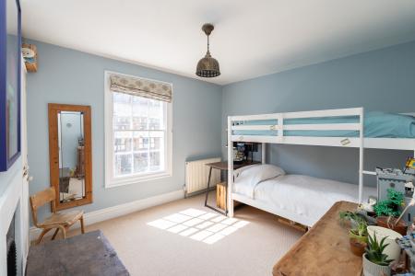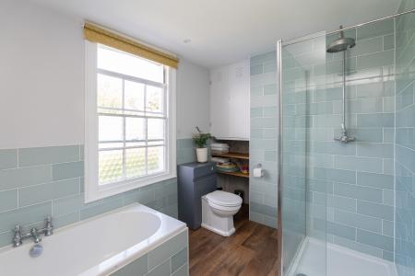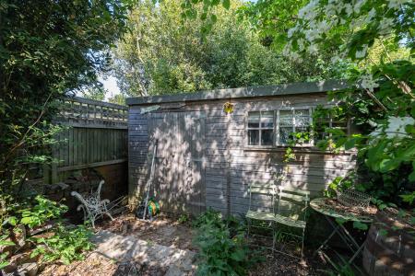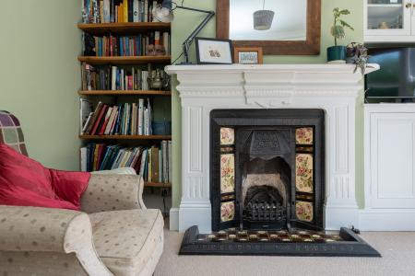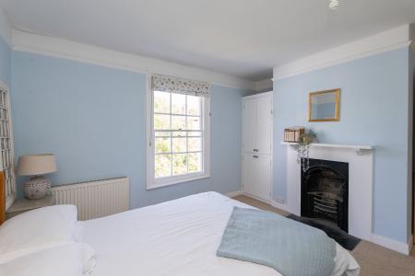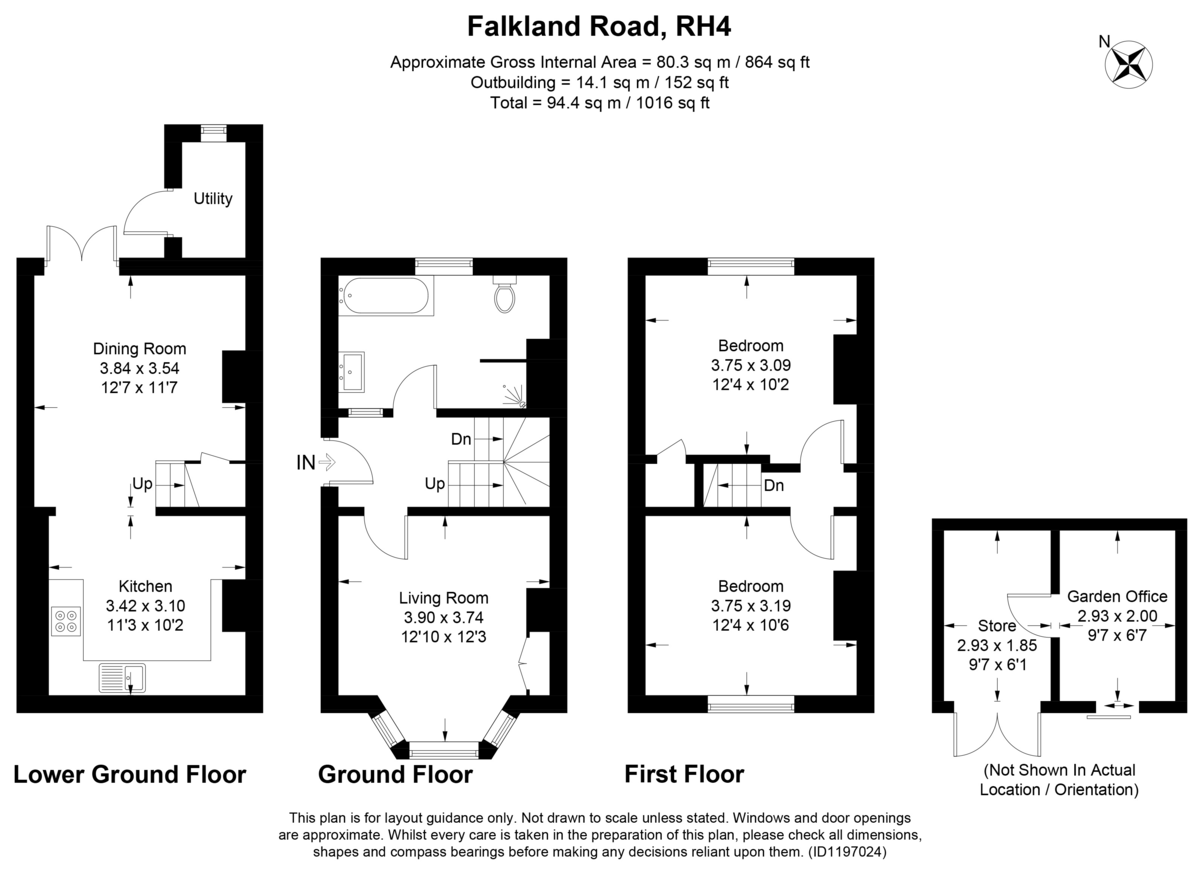- TWO BEDROOMS SEMI-DETACHED TOWNHOUSE
- NO ONWARD CHAIN
- OVER 1016 SQ FT OVER THREE FLOORS
- 12 FT LIVING ROOM WITH BAY WINDOW
- SHORT WALK TO EXCELLENT SCHOOLS & MAINLINE TRAIN STATIONS
- PERIOD FEATURES
- OPEN PLAN KITCHEN/DINING ROOM WITH LOG BURNER
- MODERN BATHROOM
- PRIVATE REAR GARDEN
- CLOSE TO THE HIGH STREET
2 Bedroom Semi-Detached House for sale in Dorking
A beautifully presented two bedroom period property offering a delightful blend of traditional charm and modern comfort, set within a desirable residential street within Dorking Town centre. Bursting with character, the home features original period detailing, generous living spaces and a warm, welcoming feel throughout.
The property begins in the entrance hall which provides access to the lower ground floor and first floor as well as into the living room. This impressive space is flooded with natural light thanks to a large bay window, showcasing the property's original sash windows. A striking feature fireplace with ornate tiling and fitted alcove cabinetry add both style and convenience. Adjacent is a spacious family bathroom, fitted with a bathtub and separate shower cubicle and finished with stylish tiling for a modern feel.
Steps lead down to the lower ground floor and into the beautifully appointed country-style kitchen, complete with wooden worktops, a Belfast sink and a combination of traditional cabinetry and open shelving. The blue patterned tile splashbacks add character, while the large window provides ample natural light, making this a truly inviting space. Just off the kitchen, the cosy dining area features a wood-burning stove set within an exposed brick fireplace-ideal for atmospheric evening meals. The open layout and wooden flooring connects seamlessly with the kitchen, enhancing the sense of space and flow with patio doors leading directly out to the private rear garden. A utility room across the patio provides essential space for laundry appliances.
On the first floor there are two well proportioned bedrooms, each measuring 12ft and featuring charming fireplaces, large sash windows and pretty views out. There is plenty of space for a double bed and freestanding furniture.
Outside
To the front of the house is a small courtyard garden which leads round to the side of the property and down to the rear garden which enjoys a North Easterly position. There is a large patio which leads off the dining space as well as a generous area of lawn bordered by mature beds and fencing for a tranquil and peaceful setting. At the bottom of the garden is a garden office with store, ideal for remote working and storing garden essentials.
Council Tax & Utilities
The council tax band is D. The property is connected to mains gas, electricity and drainage. The property features a FTTC internet connection.
Location
Falkland Road is situated just on the outskirts of Dorking town centre which offers a comprehensive range of shopping, social, recreational, and educational amenities with facilities for the commuter from one of three railway stations. Dorking mainline and Deepdene railway stations are within proximity (0.9 miles), offering a direct service into London Victoria and London Waterloo in approximately 50 minutes. Dorking also has a flagship Waitrose store; excellent sports centre and The Dorking Hall regularly hosts cultural events. In addition, the town benefits from a very good choice of schools including The Ashcombe and The Priory at secondary level and St Paul's and St Martin's at primary level. The general area is famous for its outstanding countryside including The Nower, Ranmore Common and Box Hill (National Trust) - ideal for the walking and riding enthusiast, plus Denbies Wine Estate (England's largest vineyard) situated on the northern outskirts of Dorking.
Agents Note: These property details are for guidance purposes only. While every care has been taken to ensure their accuracy, they should not be relied upon as a statement of fact. We strongly advise buyers to independently verify measurements and information with their legal professional. Items known as fixtures and fittings, whether mentioned or not in these sales particulars, are excluded from the sale but may be available by separate negotiation.
Property Ref: 58865_102709001629
Similar Properties
3 Bedroom Terraced House | Guide Price £499,950
*NO ONWARD CHAIN* A wonderful three-bedroom family home offering over 1000 sq ft of flexible, bright accommodation with...
4 Bedroom Terraced House | Guide Price £499,950
A well-presented mid-terraced, extended period home offering four bedrooms and a large south-facing garden, perfectly po...
3 Bedroom Terraced House | Guide Price £499,950
*NO ONWARD CHAIN* A stunning three-bedroom, Grade II, characterful property brimming with rich local history & over 1,06...
3 Bedroom Semi-Detached House | Offers in excess of £500,000
A beautifully presented semi-detached family home offering contemporary interiors, three well-proportioned bedrooms and...
London Road, Mickleham, Dorking
3 Bedroom Semi-Detached House | Guide Price £500,000
A three-bedroom semi-detached period house dating back to 1867, set within the scenic village of Mickleham, nestled at t...
3 Bedroom Semi-Detached House | Offers in excess of £500,000
A contemporary and beautifully presented, semi-detached family home which has recently been updated to a high standard....

Seymours (Dorking)
62 South Street,, Dorking, Surrey, RH4 2HD
How much is your home worth?
Use our short form to request a valuation of your property.
Request a Valuation
