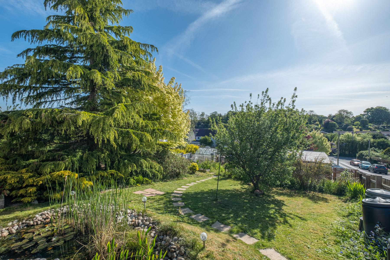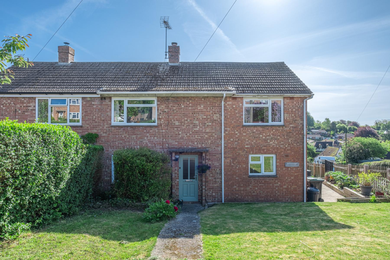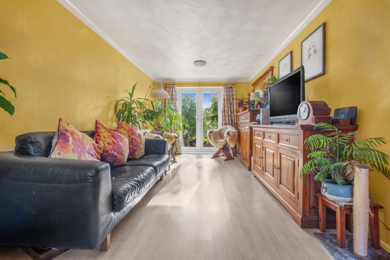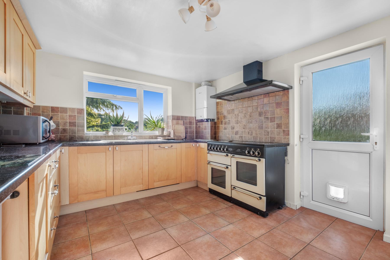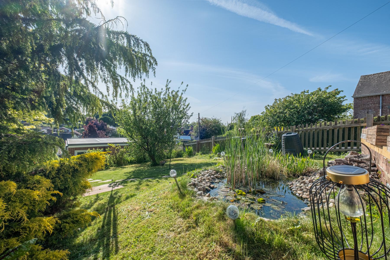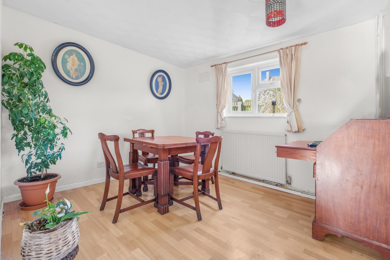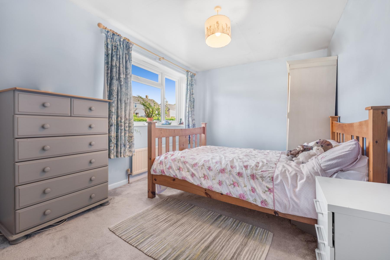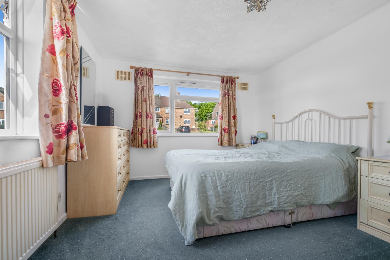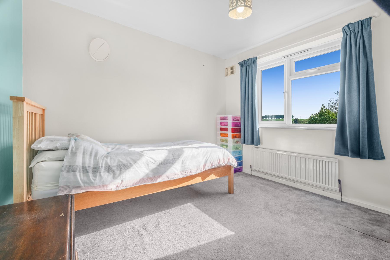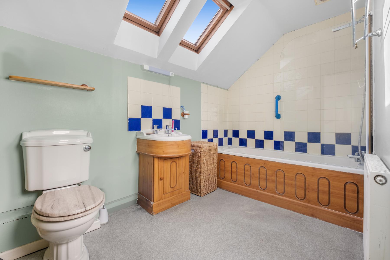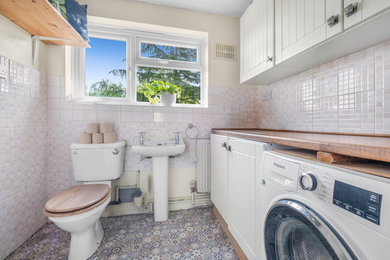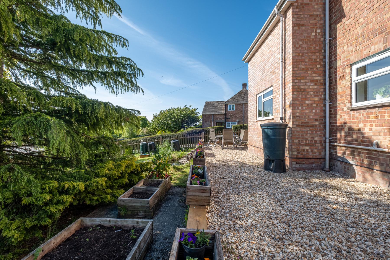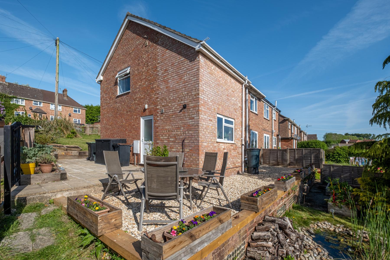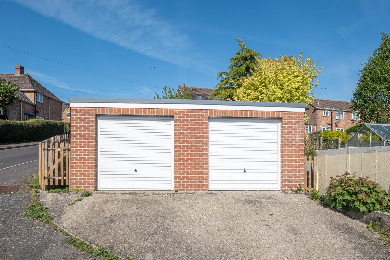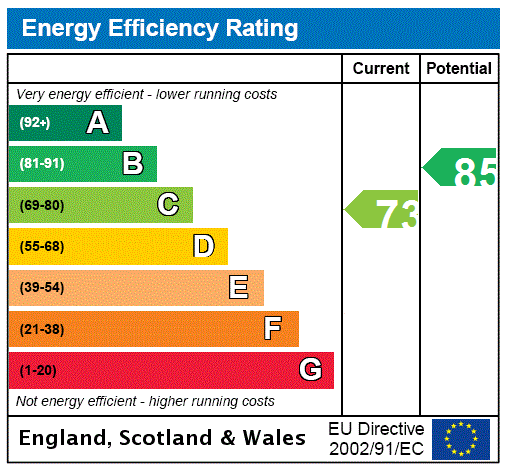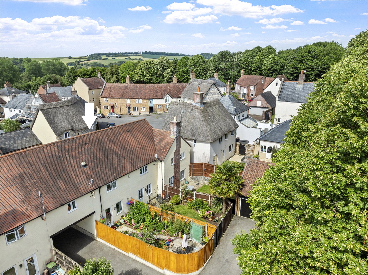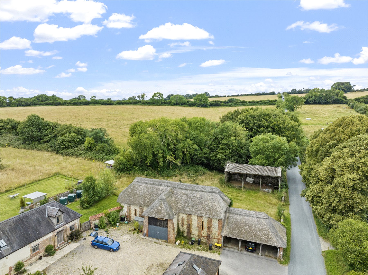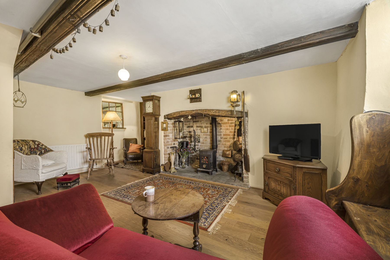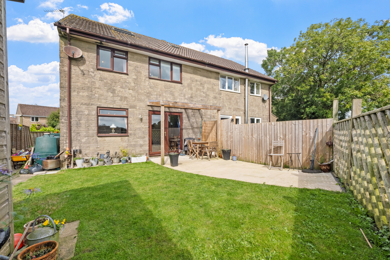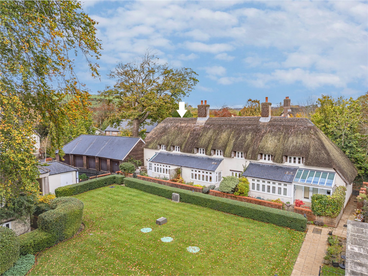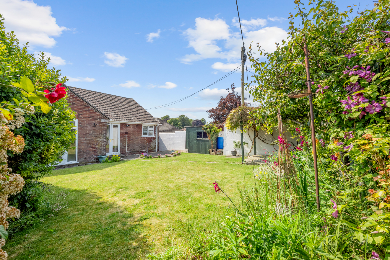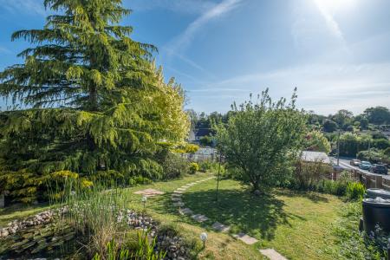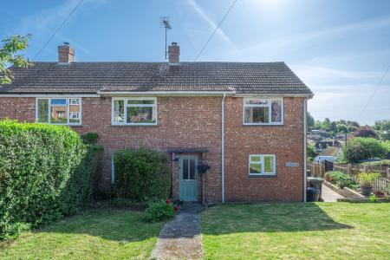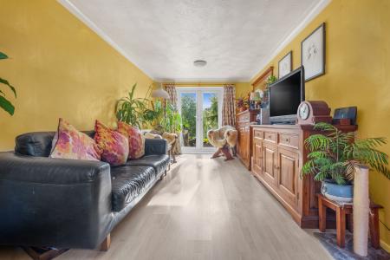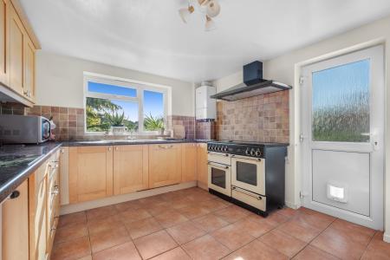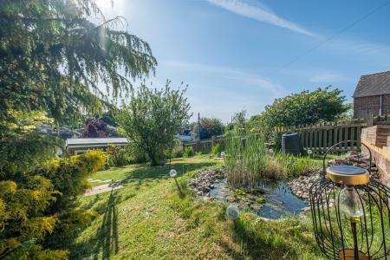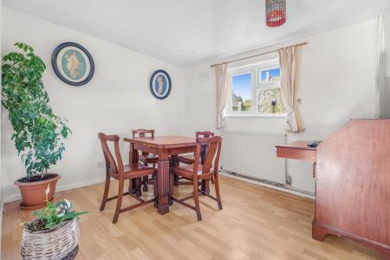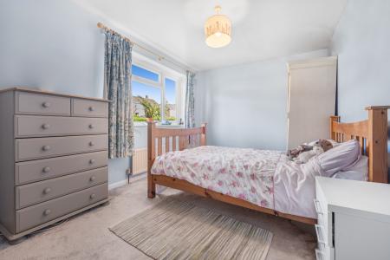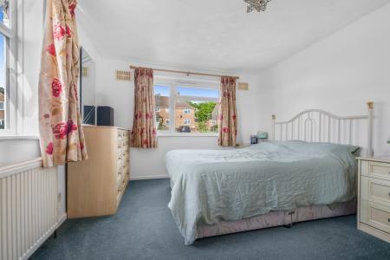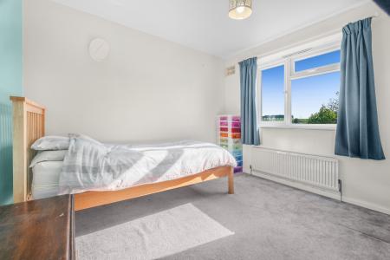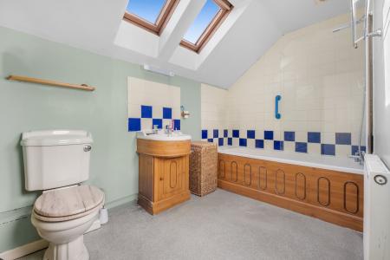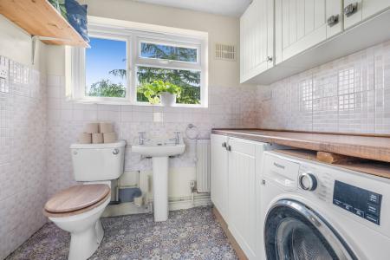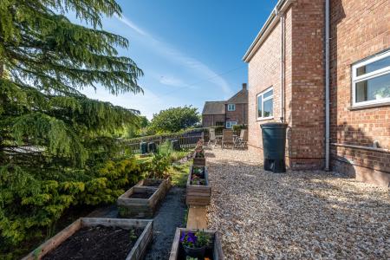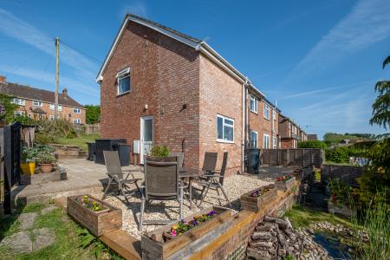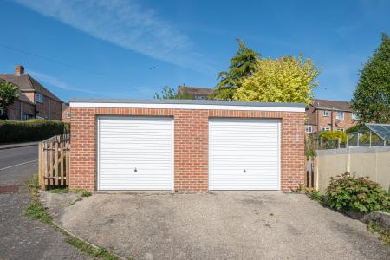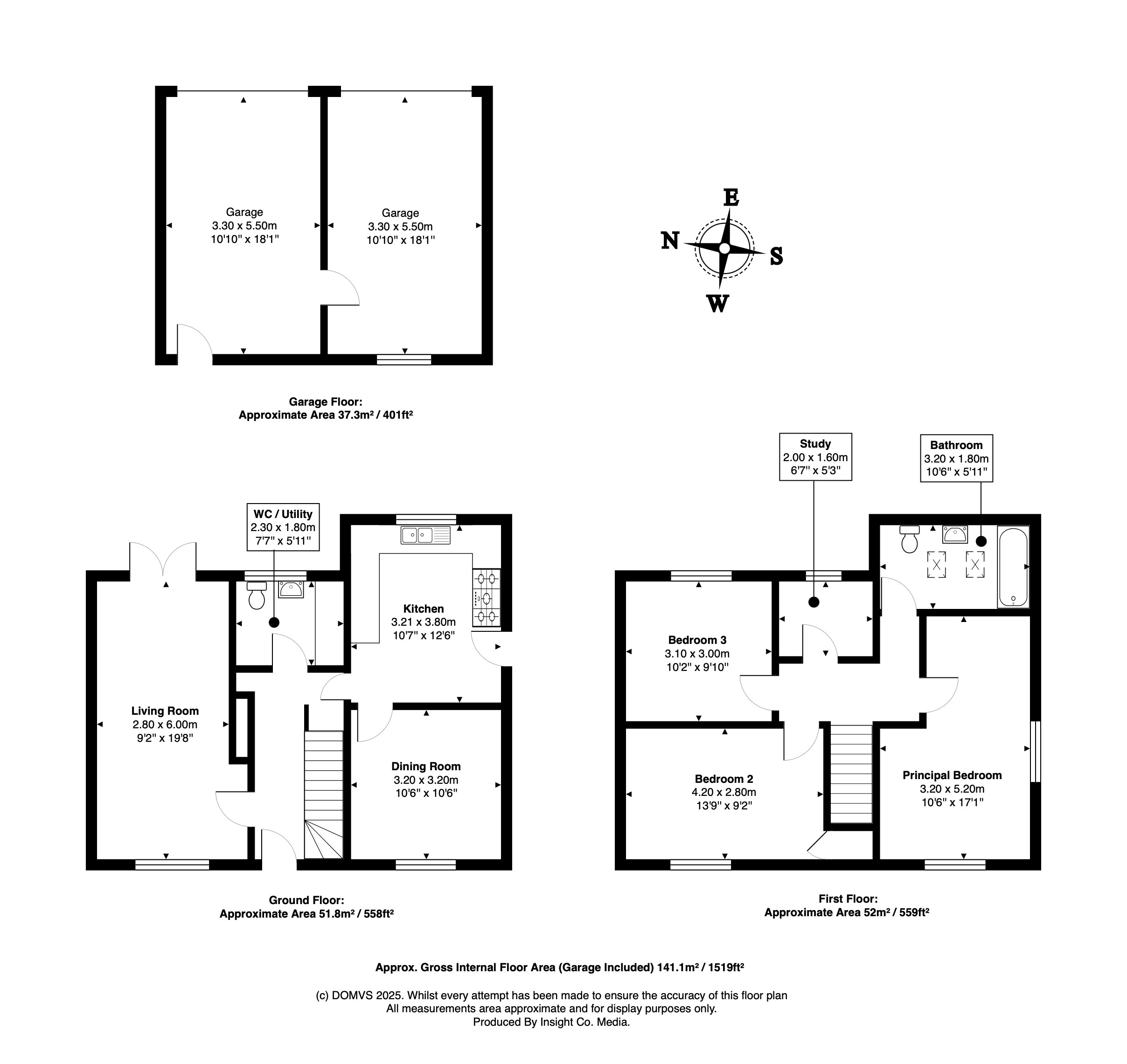3 Bedroom Semi-Detached House for sale in Dorset
This well-presented three-bedroom semi-detached home offers a superb opportunity for family living in a popular residential location. Set over two floors, the property features a thoughtfully arranged layout with a generous internal floor area of approximately 141.1 square metres (1,519 square feet), including the double garage. This home combines spacious accommodation with a practical layout and excellent outdoor space, making it a desirable choice for a growing family or those seeking a balance between work and home life.
Upon entry, the welcoming hallway leads to a spacious and bright SITTING ROOM extending the full breadth of the house, which benefits from double doors opening out to the rear garden, allowing in plenty of natural light. The adjoining DINING ROOM provides a great space for family meals or entertaining, conveniently located next to the modern KITCHEN which is fitted with a range of units and offers garden views. Also on the ground floor is a useful W.C/utility room adding practicality to the living space.
Upstairs, the first floor provides THREE WELL-PROPORTIONED DOUBLE BEDROOMS, including a PRINCIPAL BEDROOM with ample space for wardrobes and storage. A contemporary family bathroom serves all bedrooms, while a separate STUDY offers an ideal space for home working or could be utilised as a dressing room or nursery, or opened up to provide a possible ENSUITE for one of the double bedrooms. The landing is central to the upstairs layout and features access to all rooms.
Outside
Externally, the property boasts a charming red-brick façade with a neatly maintained front garden and pathway leading to the entrance. The generous REAR GARDEN, provides a peaceful retreat with established plants and a patio area ideal for outdoor dining. At the rear boundary, there is private parking and a DETACHED DOUBLE GARAGE (measuring approximately 37.3m² / 401ft²) offers secure parking or storage space. Additionally, high specification electrics enables one half to be utilised as a workshop, making this building a valuable addition.
Location
This delightful property is nestled within a quiet area within the village of Milborne St Andrew. The village itself is ideally located within close proximity of the main route between the County town of Dorchester, with its mainline railway station (London Waterloo), famous weekly market and reputable schools, and Blandford Forum with its boutique-style shops, tea rooms and river-sidewalks.
Directions
Use what3words.com to navigate to the exact spot. Search using: melons.bless.absorb
Spacious semi-detached home
Light-filled 19ft living room with French doors to garden
Three well-proportioned double bedrooms
First floor study
Generous plot with front and rear gardens
Detached double garage for secure parking or storage
ROOM MEASUREMENTS Please refer to floor plan.
SERVICES Mains drainage, electricity & gas. Gas central heating.
LOCAL AUTHORITY Dorset Council. Tax band C.
BROADBAND Standard download 19 Mbps, upload 1 Mbps. Superfast download 80 Mbps, upload 20 Mbps. Ultrafast download 1000 Mbps, upload 1000 Mbps. Please note all available speeds quoted are 'up to'.
MOBILE PHONE COVERAGE O2. For further information please go to Ofcom website.
TENURE Freehold.
LETTINGS Should you be interested in acquiring a Buy-to-Let investment, and would appreciate advice regarding the current rental market, possible yields, legislation for landlords and how to make a property safe and compliant for tenants, then find out about our Investor Club from our expert, Alexandra Holland. Alexandra will be pleased to provide you with additional, personalised support; just call her on the branch telephone number to take the next step.
IMPORTANT NOTICE DOMVS and its Clients give notice that: they have no authority to make or give any representations or warranties in relation to the property. These particulars do not form part of any offer or contract and must not be relied upon as statements or representations of fact. Any areas, measurements or distances are approximate. The text, photographs (including any AI photography) and plans are for guidance only and are not necessarily comprehensive. It should not be assumed that the property has all necessary Planning, Building Regulation or other consents, and DOMVS has not tested any services, equipment or facilities. Purchasers must satisfy themselves by inspection or otherwise. DOMVS is a member of The Property Ombudsman scheme and subscribes to The Property Ombudsman Code of Practice.
Important Information
- This is a Freehold property.
Property Ref: 654487_NDO250007
Similar Properties
3 Bedroom Terraced House | Guide Price £330,000
Well-presented, three-bedroom, terraced property in the highly sought-after village of Stratton, with a garage and delig...
Detached House | £330,000
An expansive Grade II Listed barn with auxiliary haylofts, access to water and 19 acres of certified organic arable land...
Bradford Peverell, Dorchester, Dorset
2 Bedroom End of Terrace House | Guide Price £325,000
Owners say, 'This has been a much-loved family home for over 30 years, filled with happy memories and character at every...
5 Bedroom Semi-Detached House | Guide Price £350,000
*** NO ONWARD CHAIN *** Situated on the edge of this popular West Dorset village. Owner say, "We fell in love with the v...
3 Bedroom Semi-Detached House | Guide Price £350,000
Owners say, 'We've loved the warmth of village life here, with countryside walks on the doorstep and everything we need...
Broadmayne, Dorchester, Dorset
2 Bedroom Bungalow | Offers Over £350,000
A well presented two-double-bedroom bungalow with a considerable sense of space and light, and the advantage of an enclo...
How much is your home worth?
Use our short form to request a valuation of your property.
Request a Valuation

