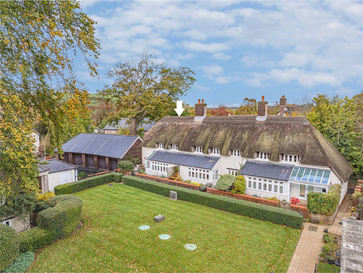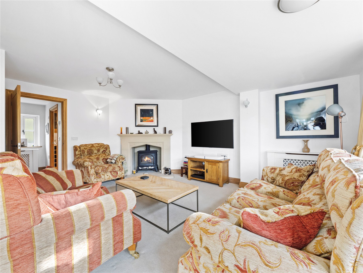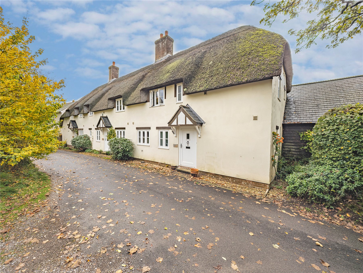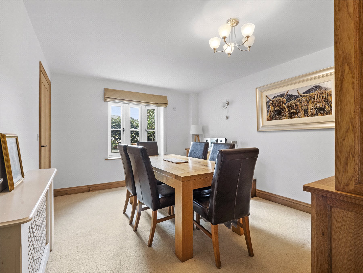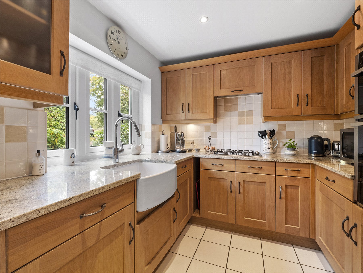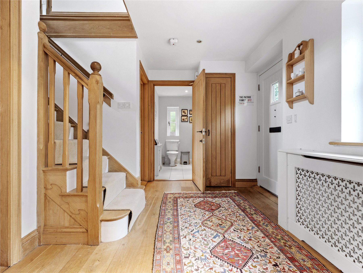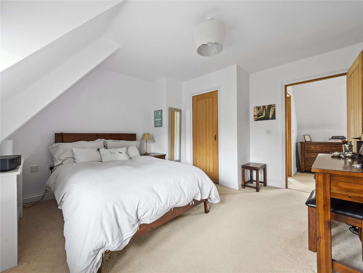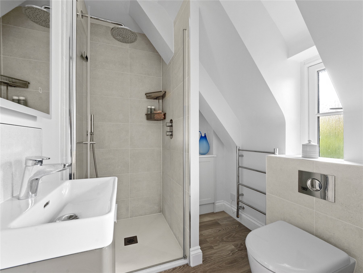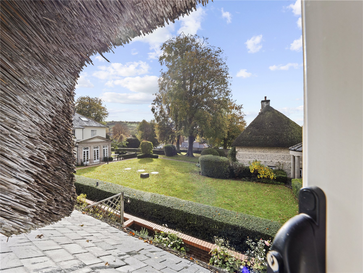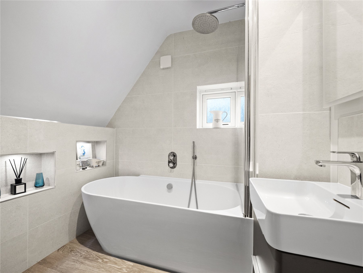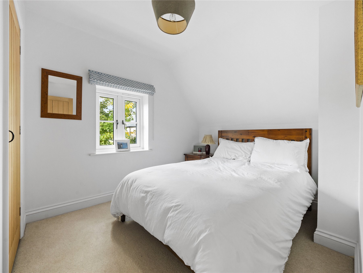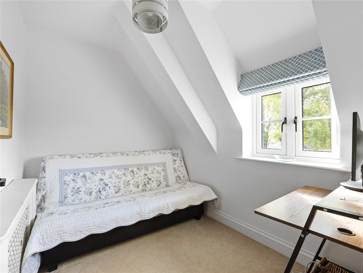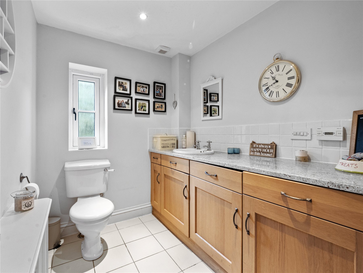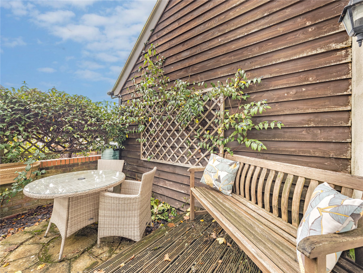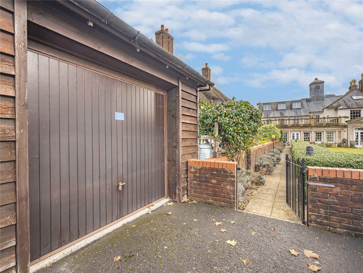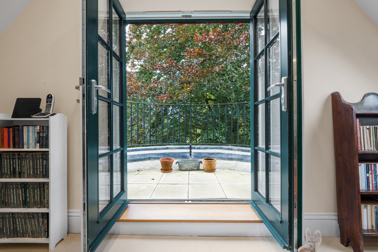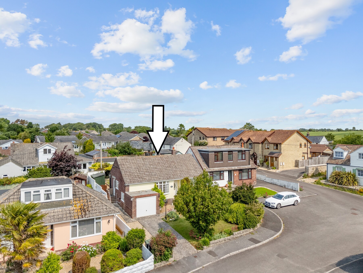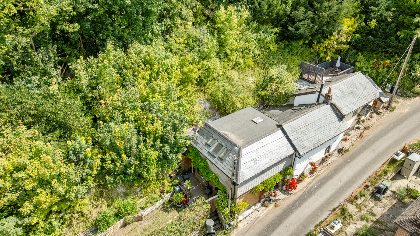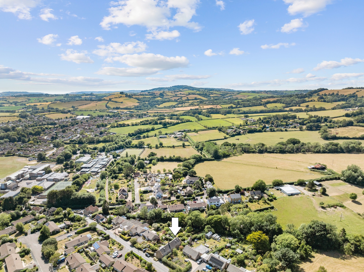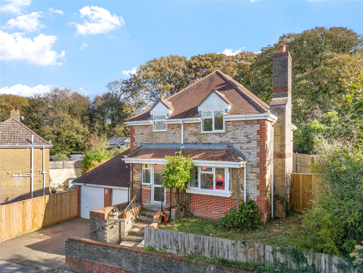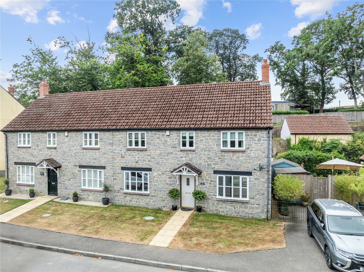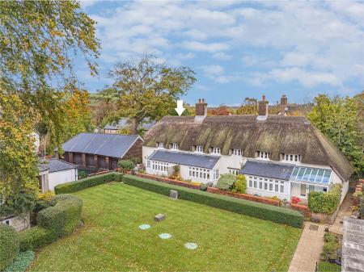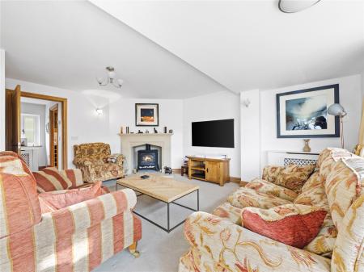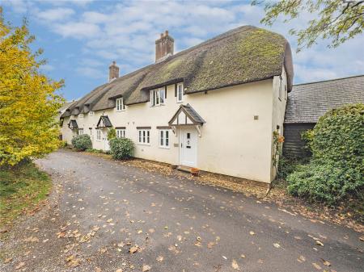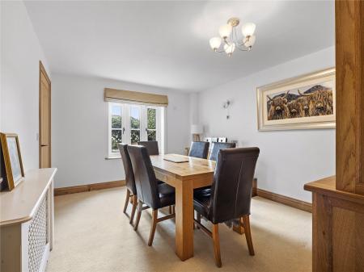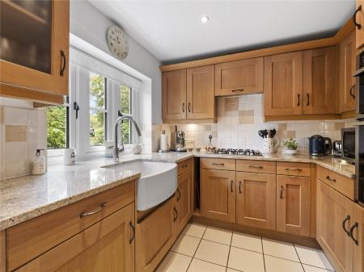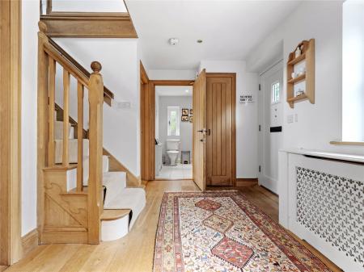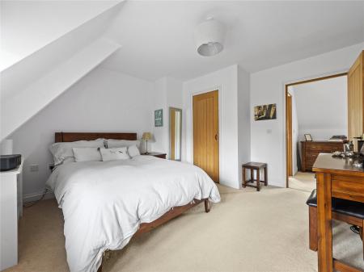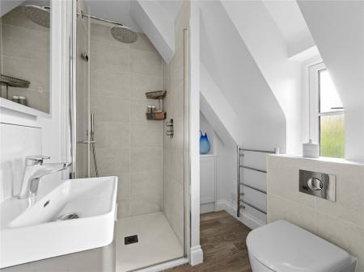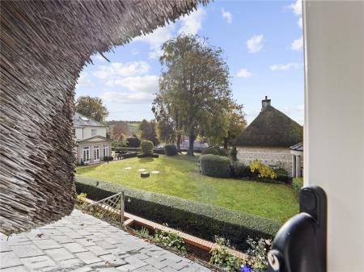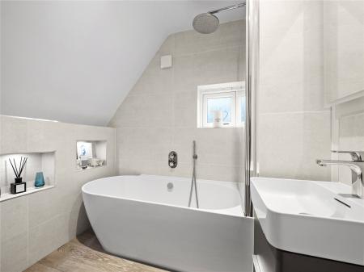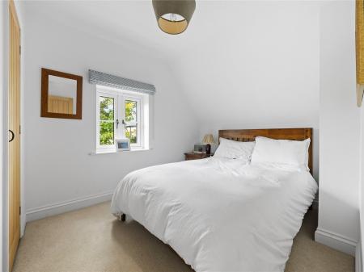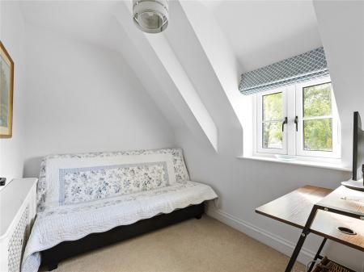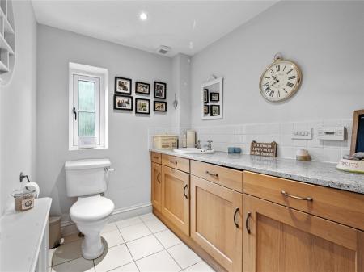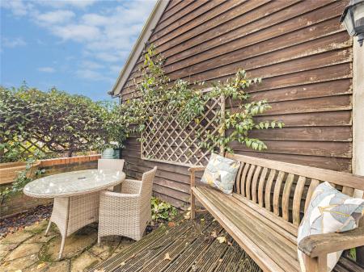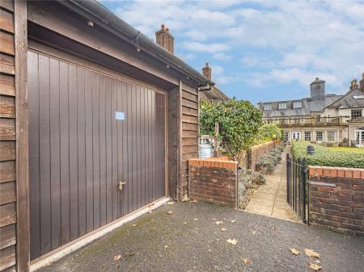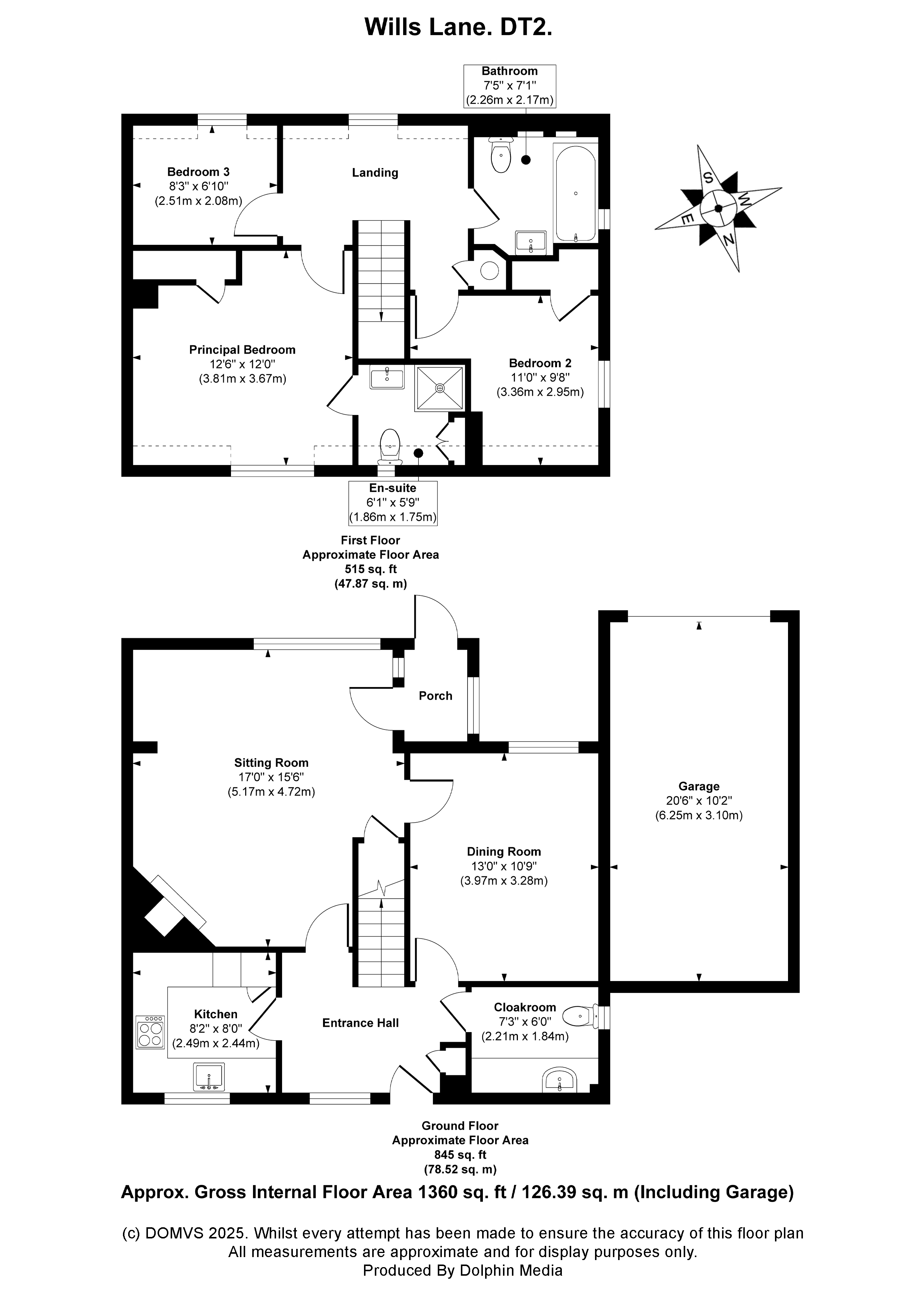3 Bedroom Semi-Detached House for sale in Dorset
Welcome to Melbury Cottage, a modern thatched cottage with traditional allure. Nestled in the heart of Cerne Abbas, this delightful home offers a warm welcome from the moment you step through the front door, sheltered by a quaint canopy.
The ENTRANCE HALL greets you with its generous proportions, setting a welcoming tone for the rest of the property. A practical storage cupboard is conveniently located to the side, ideal for hanging coats and storing walking shoes.
At the front of the cottage, the KITCHEN is a harmonious blend of practicality and style. Equipped with a range of wall and floor-mounted units, topped with elegant granite work surfaces. A Butler sink with a mixer tap and pull-out spray adds a touch of classic sophistication, while integrated appliances, including a Neff ™ eye-level double oven, AEG ™ gas hob with extractor above, and a Whirlpool ™ fridge/freezer, ensure modern convenience.
The SITTING ROOM, positioned at the rear, is a spacious and filled with natural light thanks to the large windows framing views of the courtyard garden and the beautifully maintained communal gardens beyond. A gas-fired wood burner, set within an attractive stone surround and hearth, promises cosy evenings during cooler months. Off the sitting room, a good sized under stairs cupboard with shelving provides additional storage for garden cushions, coats and everyday essentials. A rear porch provides seamless access to the courtyard and garage positioned to the side of the property.
Adjacent to the kitchen, the generous sized DINING ROOM comfortably accommodates a large table and additional furniture. This space is perfect for family meals or formal gatherings, with its proximity to the kitchen enhancing the home's sociable layout.
Discreetly positioned off the entrance hall is a CLOAKROOM with a W.C. and additional storage, featuring floor-mounted units with granite surfaces and an inset wash hand basin. Integrated appliances, including a Hotpoint ™ washing machine and Bosch ™ tumble dryer, are cleverly incorporated for convenience.
Ascending the stairs from the hallway, you arrive at a generous landing on the first floor, which houses an airing cupboard with the gas central heating boiler. The PRINCIPAL BEDROOM, positioned at the front, benefits from built-in wardrobes and is complemented by a stylish, fully tiled en-suite SHOWER ROOM with large shower cubicle, wash-hand basin with vanity unit under, heated towel rail and W.C.
The SECOND BEDROOM, a comfortable double, offers access to loft space and enjoys views of the communal gardens and countryside beyond. The THIRD BEDROOM serves as a versatile single room, perfect for a home office or hobby space.
Completing the first-floor accommodation, the family BATHROOM is beautifully appointed with a modern suite, including a bathtub with screen and a shower over, a wash-hand basin with a vanity unit, and a W.C.
Melbury Cottage is an ideal home for those seeking a harmonious blend of village lifestyle and modern living.
Outside
To the rear of the property is a south facing courtyard that enjoys an attractive outlook across the communal gardens with far reaching views of the countryside hills beyond. To the side, a paved patio area provides the ideal spot for a table and chairs to enjoy outdoor dining, together with a raised decked terrace that takes advantage of a slightly elevated position overlooking the courtyard and surrounding gardens. A pedestrian gate from the courtyard leads to a pathway guiding you to the parking area, garage, and the beautifully maintained communal gardens that form part of Barton Lodge.
A barn style single garage is positioned to the side of the property and has an up and over door, offering parking or storage.
Location
The charming village of Cerne Abbas, renowned for the iconic chalk figure of the Cerne Giant carved into the hillside, has evolved from its origins as a Benedictine settlement into one of Dorset's most sought-after and vibrant rural communities. Perfectly positioned between Dorchester and Sherborne, the village enjoys an excellent range of local amenities. These include a well-regarded first school, a friendly village shop and delicatessen stocked with local produce (and also serving as the post office), a respected doctors' surgery with pharmacy, a cricket ground, and no fewer than three inviting pub-restaurants offering both lunchtime and evening dining. Dorchester lies just eight miles to the south, with the historic abbey town of Sherborne around twelve miles to the north.
Directions
Use what3words.com to navigate to the exact spot. Search using: bucked.furniture.design
Renowned historic village
Considerable facilities close-at-hand
Quietly positioned just off village centre
Three bedrooms and two bathrooms
Two receptions rooms
Garage parking
ROOM MEASUREMENTS Please refer to floor plan.
SERVICES Mains drainage & electricity. LPG gas central heating.
LOCAL AUTHORITY Dorset Council. Tax band E.
BROADBAND Standard download 18 Mbps, upload 1 Mbps. Superfast download 80 Mbps, upload 20 Mbps. Please note all available speeds quoted are 'up to'.
MOBILE PHONE COVERAGE For further information please go to Ofcom website.
TENURE Freehold. Service charge: £280 per quarter.
LETTINGS Should you be interested in acquiring a Buy-to-Let investment, and would appreciate advice regarding the current rental market, possible yields, legislation for landlords and how to make a property safe and compliant for tenants, then find out about our Investor Club Our expert lettings team will be pleased to provide you with additional, personalised support; just call on the branch telephone number to take the next step.
IMPORTANT NOTICE DOMVS and its Clients give notice that: they have no authority to make or give any representations or warranties in relation to the property. These particulars do not form part of any offer or contract and must not be relied upon as statements or representations of fact. Any areas, measurements or distances are approximate. The text, photographs (including any AI photography) and plans are for guidance only and are not necessarily comprehensive. It should not be assumed that the property has all necessary Planning, Building Regulation or other consents, and DOMVS has not tested any services, equipment or facilities. Purchasers must satisfy themselves by inspection or otherwise. DOMVS is a member of The Property Ombudsman scheme and subscribes to The Property Ombudsman Code of Practice.
Important Information
- This is a Freehold property.
Property Ref: 654487_DOR250182
Similar Properties
2 Bedroom Apartment | Offers Over £350,000
Striking apartment set in an Edwardian conversion and in a sought-after location, with the benefit of parking and easy a...
2 Bedroom Bungalow | Offers Over £350,000
A well presented two-double-bedroom bungalow with a considerable sense of space and light, and the advantage of an enclo...
3 Bedroom Semi-Detached House | £345,000
Owner says, 'We've loved the character of the cottage and the peaceful setting. The roof terrace has been a favourite sp...
3 Bedroom End of Terrace House | Guide Price £375,000
Beautifully-renovated three-bedroom end-of-terrace cottage on the outskirts of Beaminster. Blending period charm and mod...
3 Bedroom Detached House | Guide Price £375,000
Owner says, 'A friendly village and a home ready for new memories - the perfect start to someone's next chapter.'Freehol...
4 Bedroom Semi-Detached House | Guide Price £400,000
Modern four-bedroom home just a short stroll from the heart of Beaminster. With generous living accommodation; a private...
How much is your home worth?
Use our short form to request a valuation of your property.
Request a Valuation

