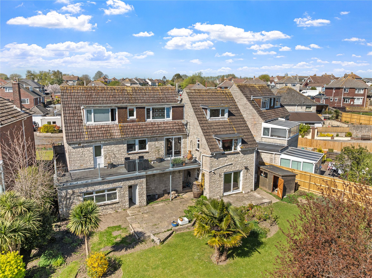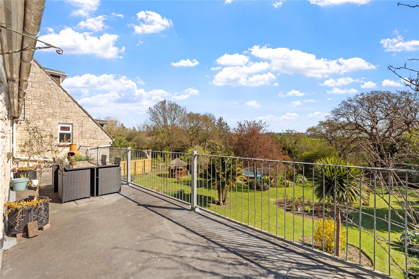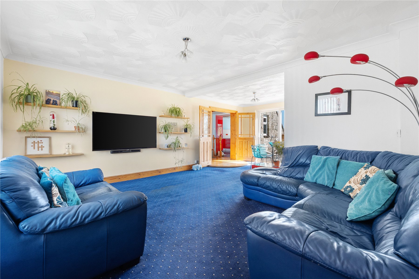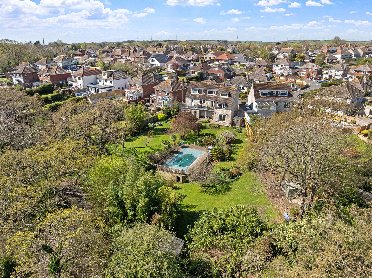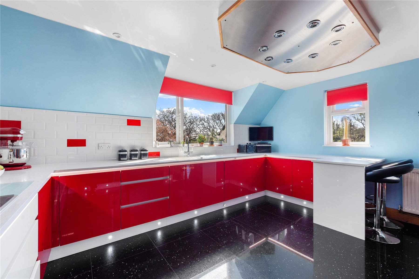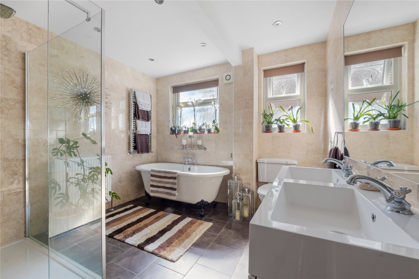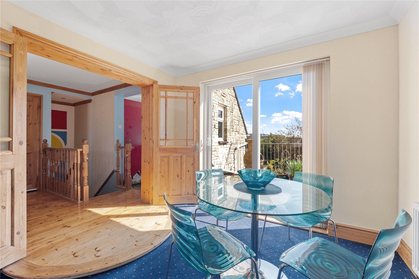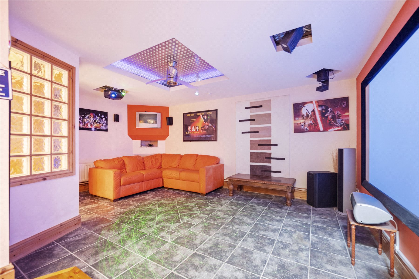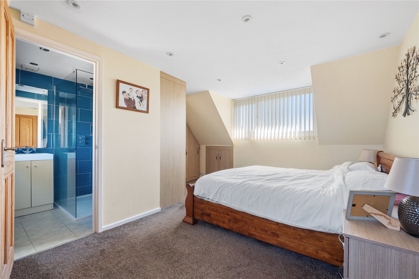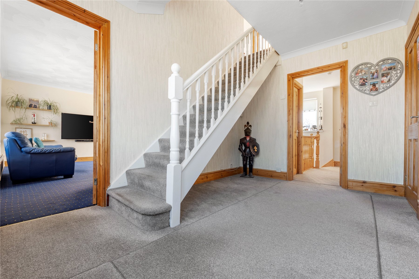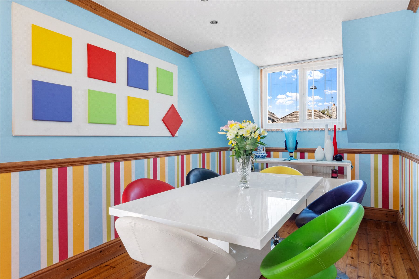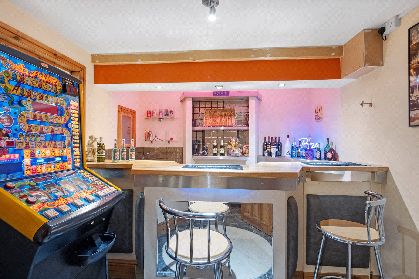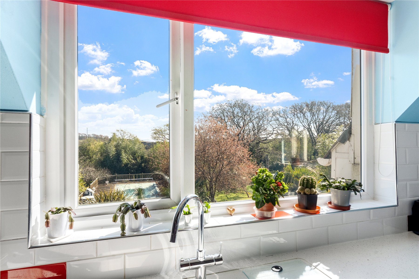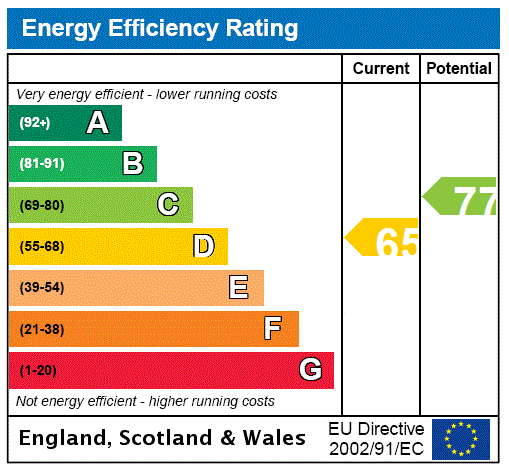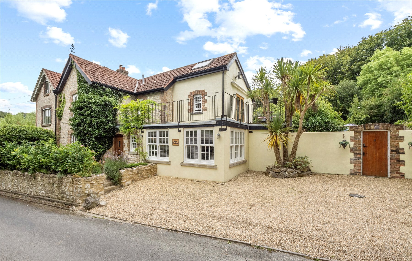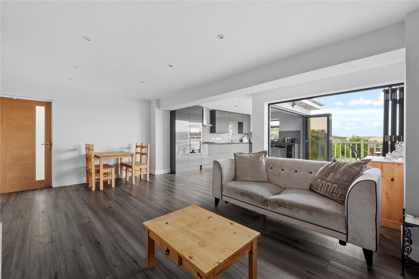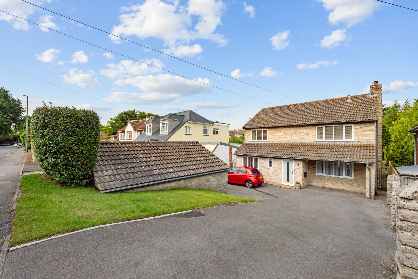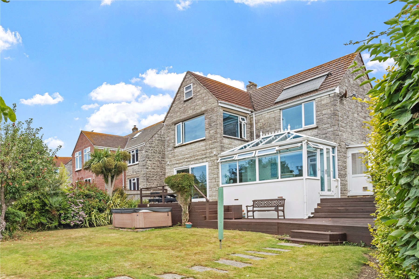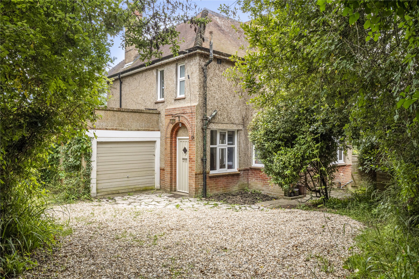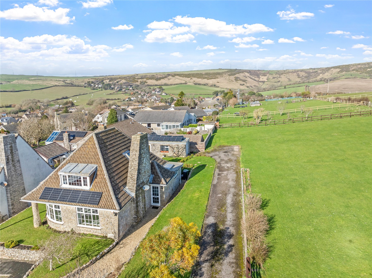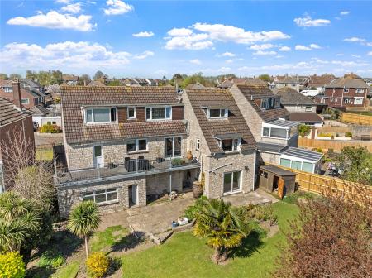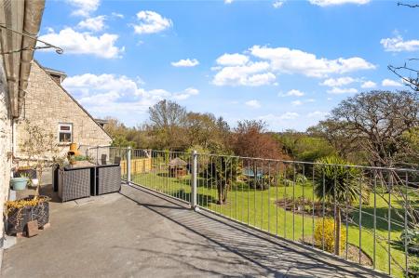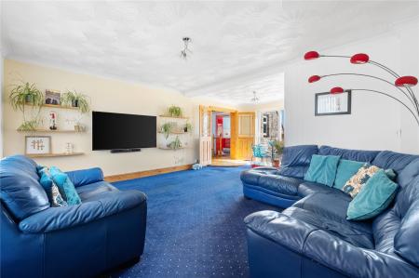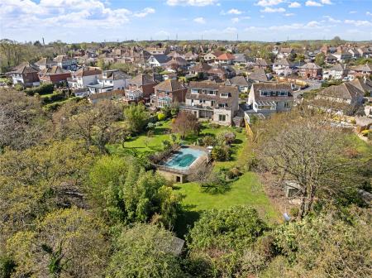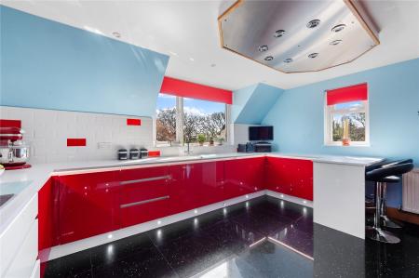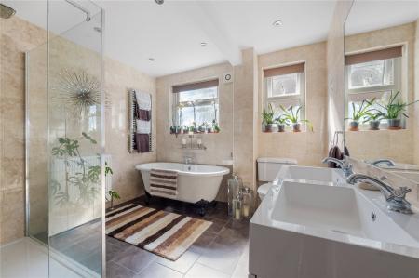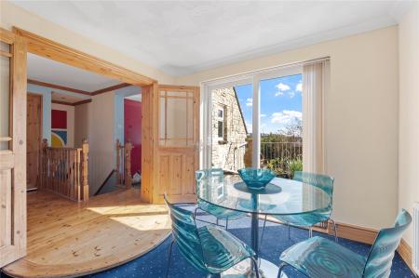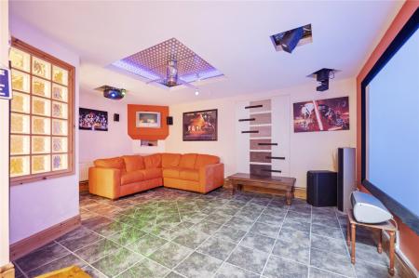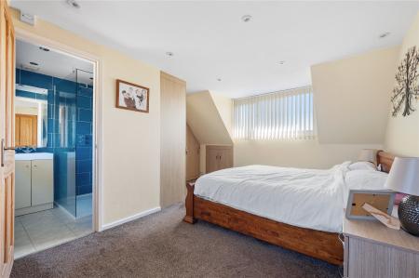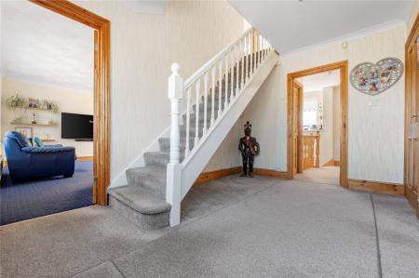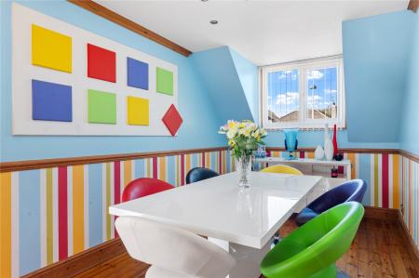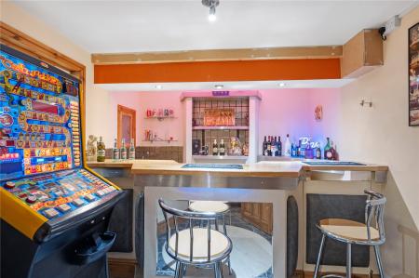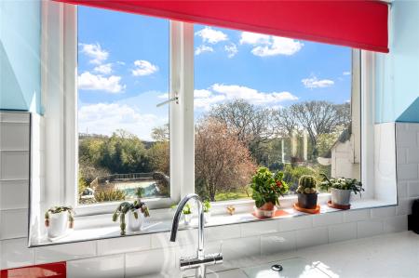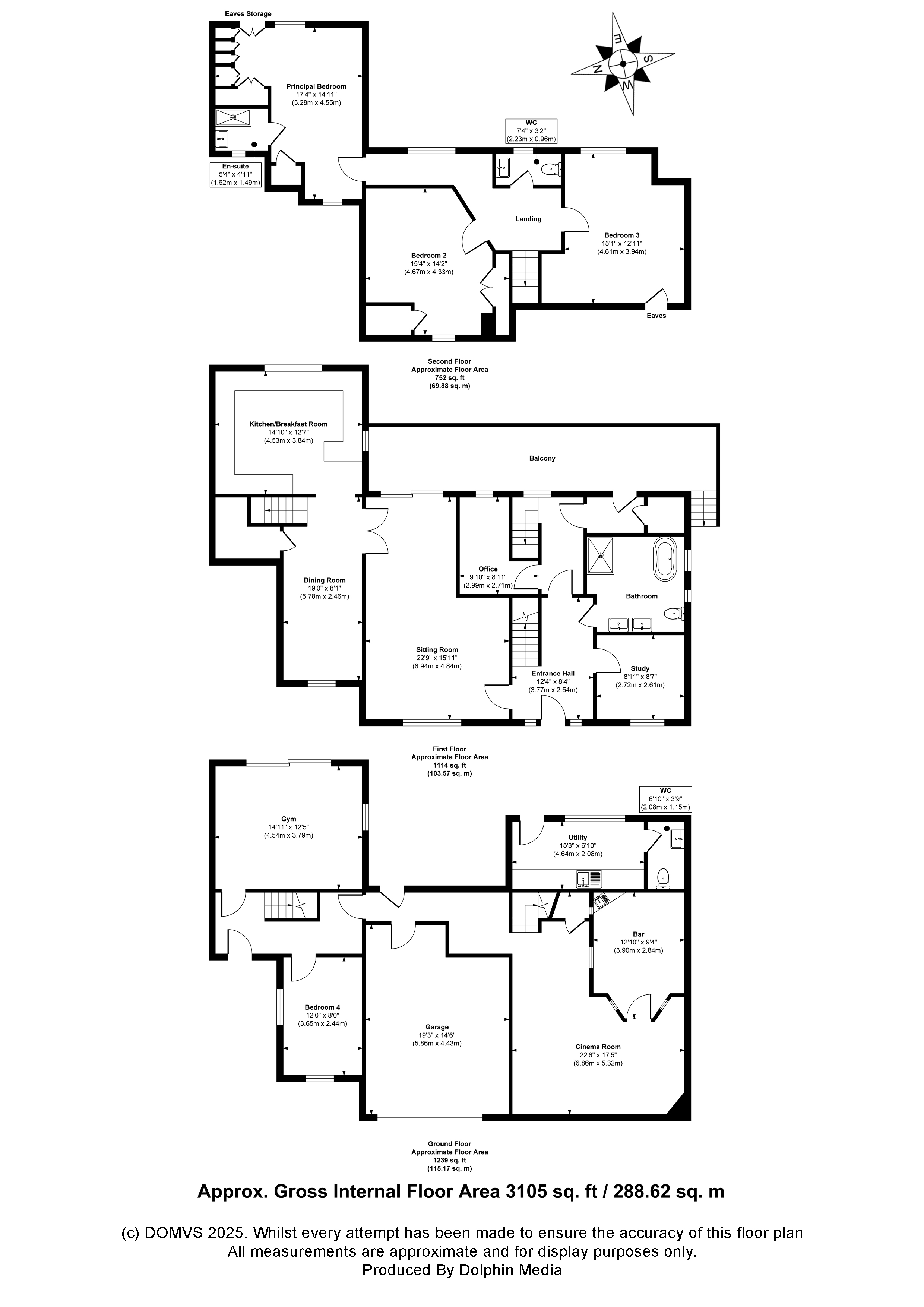4 Bedroom Detached House for sale in Dorset
Welcome to 3 Greenway Close, a practical four-bedroom detached residence set in a quiet cul-de-sac. Spread across three floors, this home offers a variety of spaces to suit your lifestyle both inside and out. Upon entering, you are greeted by a bright and airy hallway that leads you into a large SITTING ROOM, where abundant natural light streams through expansive windows. The room seamlessly extends onto a generous balcony, providing views of the garden and beyond.
The first-floor features two bright and airy OFFICES/STUDY, each bathed in natural light, creating an ideal environment for productivity and focus. There is also access to the balcony from here. This level houses a large FAMILY BATHROOM/SHOWER ROOM, with a walk-in shower, W.C., and a double vanity unit and heated towel rail. The tiled floor and walls enhance the light and bright atmosphere.
The KITCHEN is a fusion of retro charm and modern functionality. It boasts sleek, floor-based cabinetry that provides ample storage while maintaining a clean, streamlined look. A five-burner gas hob, complemented by a Neff™ chimney cooker hood, ensures a pleasant cooking environment. The Neff ™ eye-level double ovens provide convenience and style, making this kitchen a true haven for both everyday meals and entertaining. Integrated into this stylish space are free standing fridge and freezer units that purposely fit in perfectly between units, along with a built-in dishwasher, ensuring a seamless aesthetic and practical convenience. A breakfast bar adds a casual dining option enhances the kitchen's versatility.
Adjacent to the kitchen, the DINING ROOM, a welcoming space for family gatherings, and just off this area is a versatile storage cupboard. This space is primed to become a large pantry or larder, complete with power, making it ideal for accommodating additional kitchen appliances.
Stairs rise to the second floor, where you'll find a large landing leading to the PRINCIPAL BEDROOM, with its built-in cupboards and ENSUITE SHOWER ROOM with wash hand basin. BEDROOMS TWO and THREE are both double bedrooms. A separate CLOAKROOM with a W.C. and wash hand basin completes this floor.
The lower ground floor has a leisure focus, with a GARDEN ROOM that opens onto the patio and an ENTERTAINMENT SUITE complete with a cinema and bar. BEDROOM FOUR, a double room is also located on this level. A large UTILITY ROOM, accessible from the garden side of the house, is equipped with a Belfast sink and plumbing for laundry appliances, ensuring practicality and ease of use. A separate W.C. adds convenience.
Outside
The exterior of this property is just as appealing. The front garden is laid to lawn and adorned with flower beds and mature shrubs. A driveway provides ample off-road parking space for 2 vehicles, and steps rise to the front door from here.
The large balcony enjoys expansive views across the garden, while a locked gate to one side ensures privacy and security. Steps from the balcony also lead around to the front door. The garden features a lush lawn, vibrant flower beds, and an array of fruit trees, including cherry plum, Victoria plum, and several apple varieties. The sun-drenched garden invites relaxation and outdoor enjoyment. The raised heated swimming pool, surrounded by decking, is perfect for summer days, and the summer hut with a pizza oven promises delightful outdoor dining experiences. Two sheds provide additional storage, and a large single garage with workshop space houses both boilers.
Location
Situated in a peaceful cul-de-sac, 3 Greenway Close is a serene retreat just a stone's throw from the vibrant town of Weymouth. This location combines the tranquillity of suburban living with the convenience of nearby amenities, including excellent schools, shopping, and recreational facilities. The area is well-connected with excellent transport links, ensuring easy access to surrounding towns and cities. Weymouth railway station provides regular services to London and other major destinations. The property is ideally situated for those who appreciate coastal living, with the sea just a short distance away, with opportunities for beachside strolls and water activities.
Directions
Use what3words.com to navigate to the exact spot. Search using: clocks.lecturing.hiding
Detached family home
Four bedrooms
Versatile living accommodation over three floors
Balcony and large garden
Swimming pool
Garage and off-road parking
ROOM MEASUREMENTS Please refer to floor plan.
SERVICES Mains drainage, electricity & gas. Gas central heating.
LOCAL AUTHORITY Dorset Council, tax band G.
BROADBAND Standard download 9 Mbps, upload 0.9 Mbps. Superfast download 61 Mbps, upload 14 Mbps. Ultrafast download 1000 Mbps, upload 1000 Mbps. Please note all available speeds quoted are 'up to'.
MOBILE PHONE COVERAGE Three, O2 & Vodafone. For further information please go to Ofcom website.
TENURE Freehold.
LETTINGS Should you be interested in acquiring a Buy-to-Let investment, and would appreciate advice regarding the current rental market, possible yields, legislation for landlords and how to make a property safe and compliant for tenants, then find out about our Investor Club from our expert, Alexandra Holland. Alexandra will be pleased to provide you with additional, personalised support; just call her on the branch telephone number to take the next step.
IMPORTANT NOTICE DOMVS and its Clients give notice that: they have no authority to make or give any representations or warranties in relation to the property. These particulars do not form part of any offer or contract and must not be relied upon as statements or representations of fact. Any areas, measurements or distances are approximate. The text, photographs (including any AI photography) and plans are for guidance only and are not necessarily comprehensive. It should not be assumed that the property has all necessary Planning, Building Regulation or other consents, and DOMVS has not tested any services, equipment or facilities. Purchasers must satisfy themselves by inspection or otherwise. DOMVS is a member of The Property Ombudsman scheme and subscribes to The Property Ombudsman Code of Practice.
Important Information
- This is a Freehold property.
Property Ref: 654489_PRE250040
Similar Properties
Ringstead Bay, Weymouth, Dorset
3 Bedroom Semi-Detached House | Guide Price £650,000
"A unique three-bedroom coastal home with self-contained annex just moments from Ringstead Beach, offering relaxation, c...
Sutton Poyntz, Weymouth, Dorset
4 Bedroom Detached House | Offers Over £650,000
Situated on the edge of Sutton Poyntz with large south facing mature gardens and beautiful views out to sea. A 4 bedroom...
4 Bedroom Detached House | £635,000
Close to the sea in Preston, this immaculate and beautifully-presented detached four-bedroom home comes with large garde...
4 Bedroom Detached House | Guide Price £675,000
Located in the desirable area of Preston, this delightful four-bedroom detached house offers a harmonious blend of comfo...
3 Bedroom Detached House | Guide Price £750,000
With beautiful distant coastal and countryside views, this large, detached three-bedroom property enjoys a private and e...
4 Bedroom Detached House | Guide Price £775,000
Welcome to Pickwick, with wonderful views towards the sea and its own paddock. This detached, chalet-style home is arran...

DOMVS South & West Dorset (Preston)
Preston, Weymouth, DT3 6PU
How much is your home worth?
Use our short form to request a valuation of your property.
Request a Valuation
