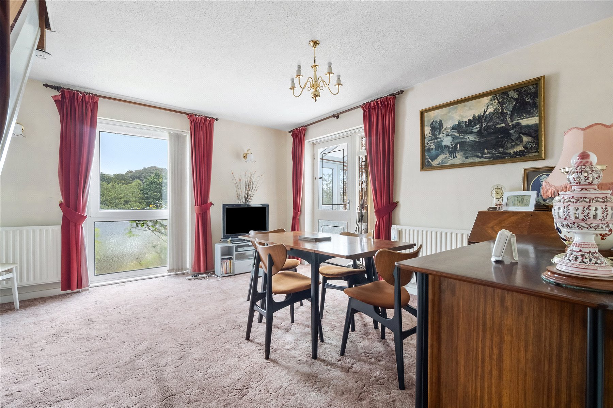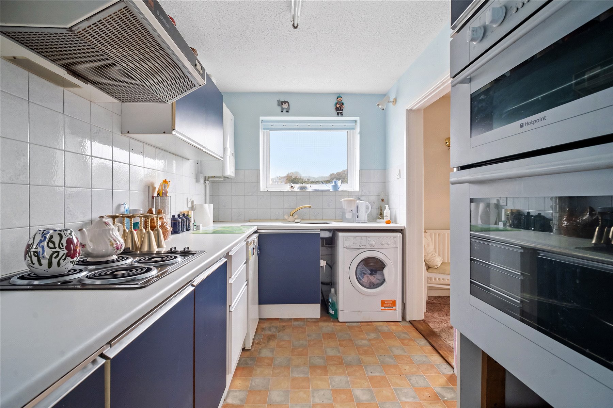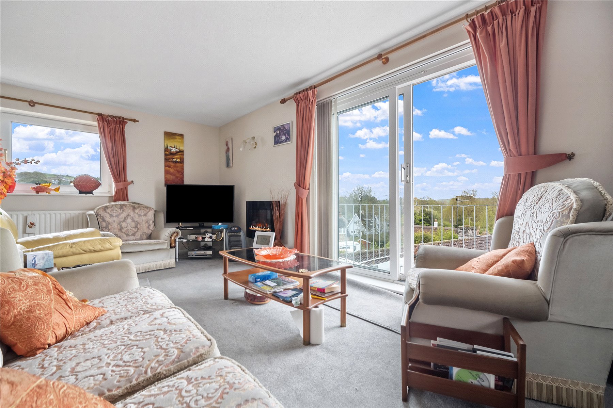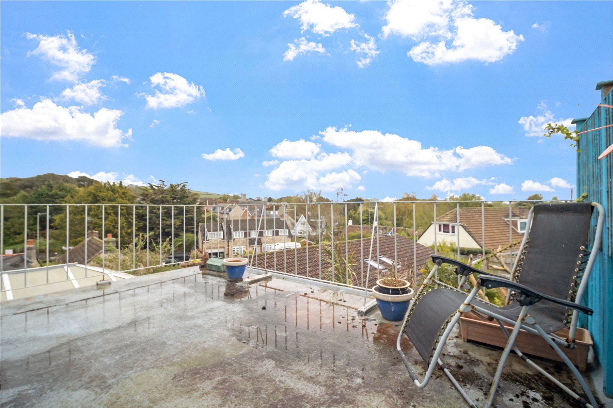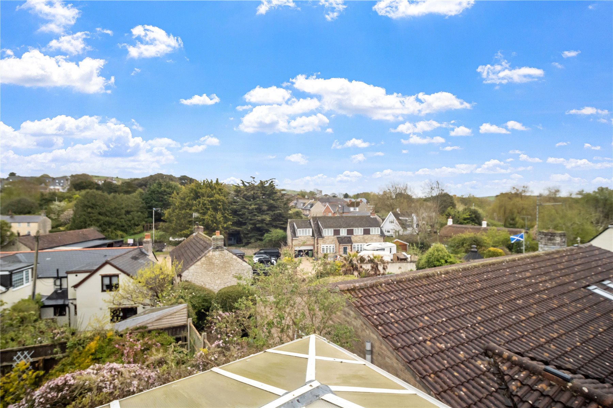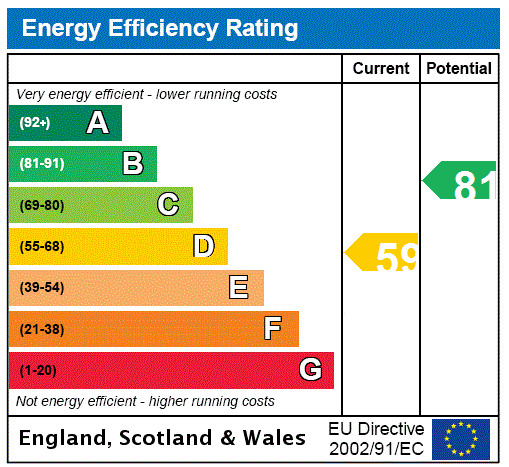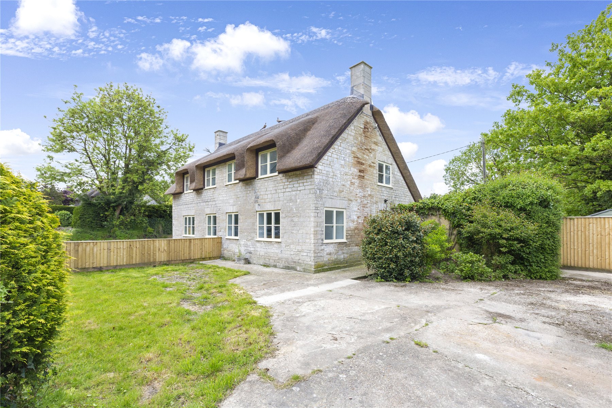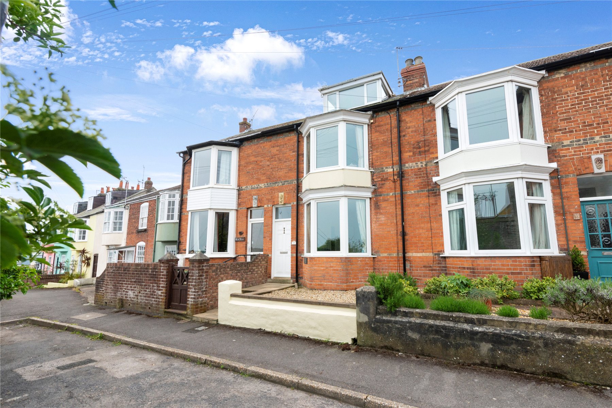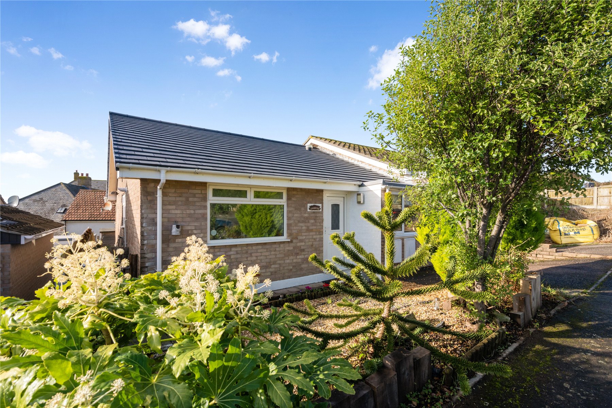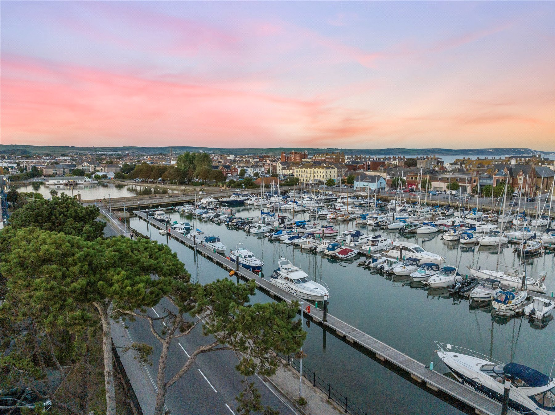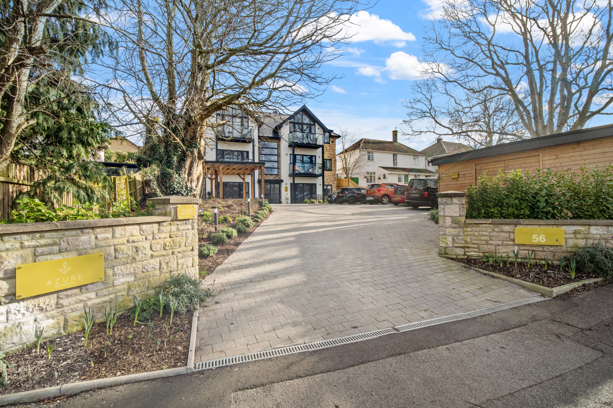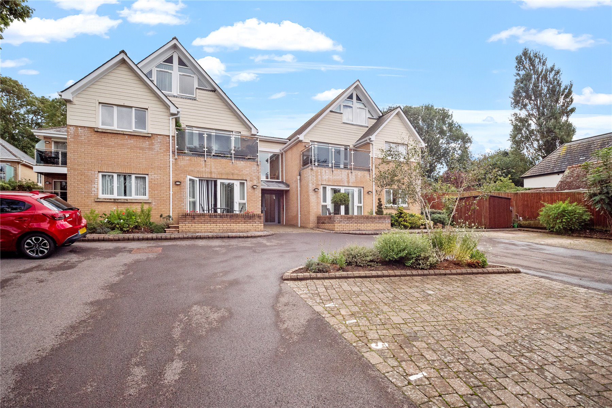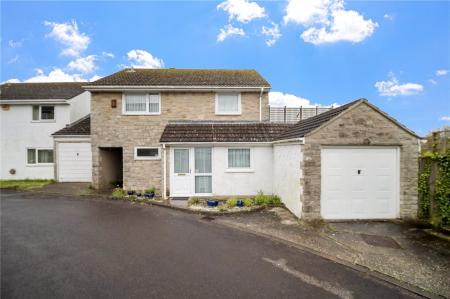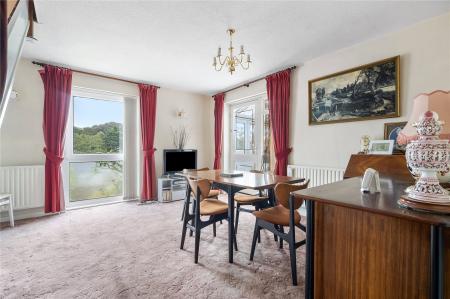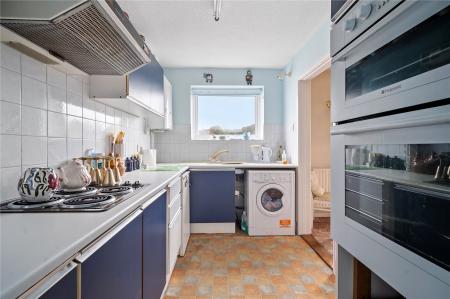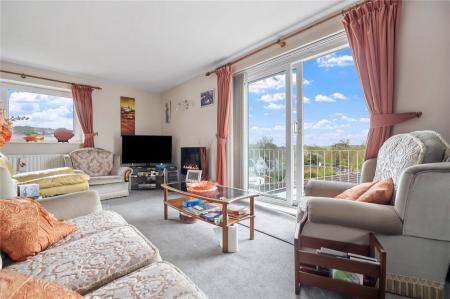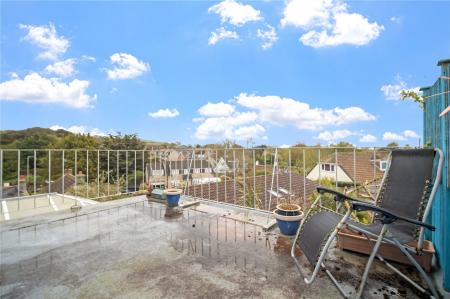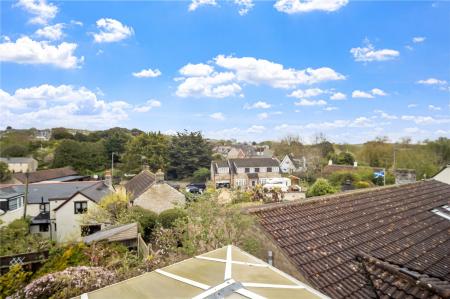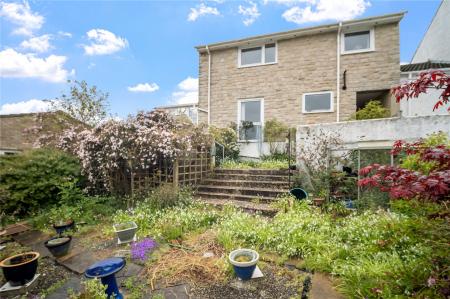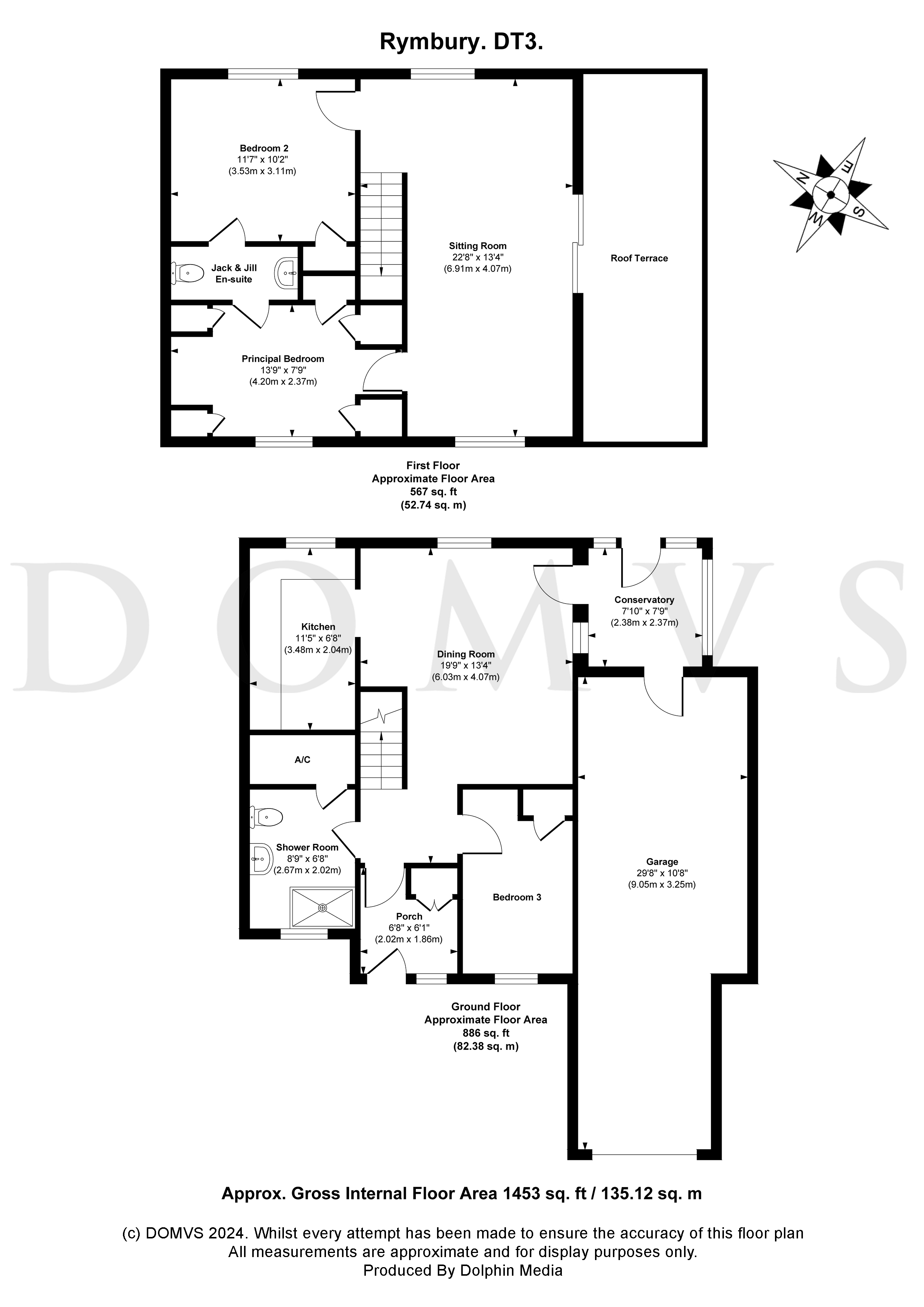3 Bedroom Link Detached House for sale in Dorset
No.6 is nestled in the crook of Rymbury, the entrance PORCH welcomes you, past a built-in tall cloaks storage cupboard, towards a glazed door leading past the stairs into the DINING ROOM.
On your left, the SHOWER ROOM has floor to ceiling tiles, a double shower with glazed screen, pedestal wash hand basin and W.C. An overhead window faces the front of the property. A good-sized airing cupboard is located here. THE
DINING ROOM is a sunny room with a wide floor to ceiling window with views over the garden. The original staircase rising to the first floor, makes a standout feature evoking a sense of nostalgia and stimulus for interior design. This is a good-sized room, ideal for family meals and social events. A glazed door with side panel leads into the conservatory.
THE CONSERVATORY is tucked into an enclosed space looking down towards the garden. A door leads into the garage, with a further door, leading out towards the garden.
THE KITCHEN is compact and equipped with wall and base units. The window with views over the garden, floods this space with natural light. A double bowl white enamel sink with mixer tap sits below the window. Integrated units include electric 4 ring radiant hob, with extractor fan over, Hotpoint ™ oven /grill unit, LEC™ under counter fridge, Indesit ™ Washer /dryer and Logic Heat 18™ Boiler. White worktops complete the kitchen.
Leading from the dining room is BEDROOM 1, a single bedroom, with built in wardrobe, with cupboard above. The window has views to the front of the property. This room would make an ideal home office or childrens' craft room.
Stairs take you to the first floor with return handrail, into the SITTING ROOM. An inviting space filled with light from patio doors on the side wall, and windows at either end of the room facing east and west respectively. This room's elongated layout allows for various design possibilities perhaps creating separate functional areas. There is a wall mounted electric flame effect heater.
Patio doors lead out to a generous south facing BALCONY with amazing views towards White Horse Hill, and Osmington Hills, giving the option for alfresco dining or evening drinks.
Leading from the sitting room is the PRINCIPAL BEDROOM with floor and wall cupboards surrounding the bed. The window has views over the front of the property, there are additional fitted wardrobes with cupboards over. A door leads you into a Jack-n-Jill W.C. with pedestal wash hand basin. The loft hatch is accessed from here.
The opposite door opens into BEDROOM 2 another good-sized room. An east facing window has views over the garden and out towards White Horse Hill. The bedroom door leads you back into the sitting room.
Outside
The turning into Rymbury brings you to the front of the property with parking space in front of the extended garage abuting the main property.There are areas for decorative planting either side of the front door. A side archway leads to the back gate and garden. Passing through the garden gate, stone paving leads towards the conservatory and views over a sunken patio garden. A wide flight of steps leads down onto a variety of hard landscaping surfaces defining the patio, mature shrubs and decorative trees enclose this feature creating a colourful framework to develop a secluded outdoor room. Returning to the garden gate, the alleyway leads down to Bridge Inn Lane, merging into Mill Lane a short circular walk brings you back to Rymbury via Seven Acres Road.
Location
Sutton Poyntz village sits on the northern edge of Preston, lying in a valley beneath Osmington White Horse Hill. From Rymbury local amenities are easily accessible along Preston Road, including a convenience store and three public houses. There is a local CofE Church, Primary School, Village Hall, and Doctors' surgery. Regular bus services run between Sutton Poyntz and Weymouth town centre, with road access via the A353 for Weymouth, Dorchester, or travel towards Wareham, Poole. If you are looking to travel further afield main line rail links run from Weymouth to Dorchester, Bristol and London.
Directions
Use what3words.com to accurately navigate to the exact spot. Search using these three words: flexed.originate.streamers
South-facing generous balcony
Exciting refurbishment project
Link-detached with secluded, sunken garden
Extended garage and off-road parking
Close to designated National Landscape
Important information
This is a Freehold property.
Property Ref: 654489_PRE160216
Similar Properties
2 Bedroom Semi-Detached House | Guide Price £360,000
An adorable, extensively refurbished (including new roof), Grade II Listed cottage in approx. QUARTER-ACRE. Owners say,...
3 Bedroom Terraced House | Offers Over £350,000
Elevated position above the harbour. Owner says, 'Our location is brilliant. It's a quiet terrace and just a short walk...
3 Bedroom Semi-Detached Bungalow | Guide Price £335,000
With sea views from the Front garden, this elevated bungalow is nestled on the edge of Preston, with lovely nearby walks...
3 Bedroom Apartment | £395,000
OPEN DAY Saturday 25th MAY 11am - 1pm. VIEW NEWLY FURNISHED SHOW HOME. Your waterfront retreat perched above Weymouth ma...
3 Bedroom Apartment | Offers Over £395,000
Owner says, "We've really enjoyed being so close to the sea and open countryside. There is easy access to the beach, a g...
3 Bedroom Apartment | Guide Price £395,000
If you're looking for an elegant apartment just a short walk from the beach, offering three generous double bedrooms and...
How much is your home worth?
Use our short form to request a valuation of your property.
Request a Valuation


