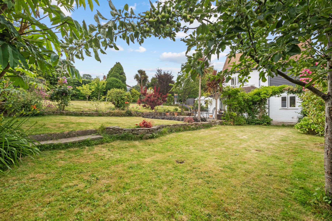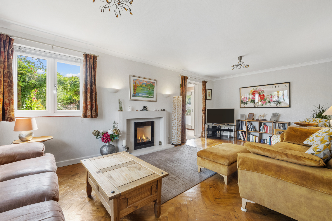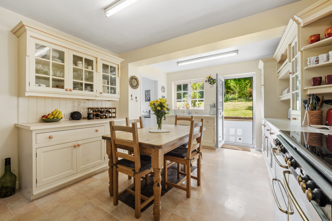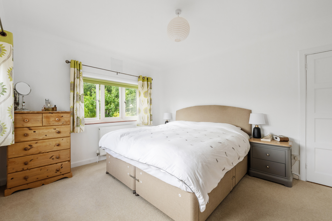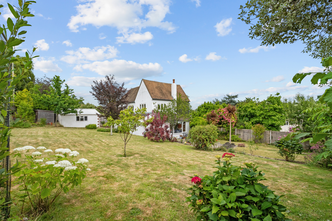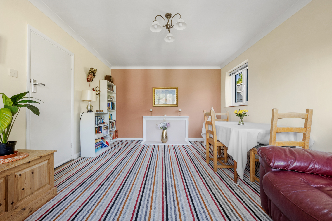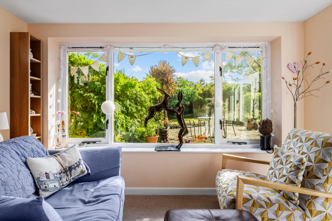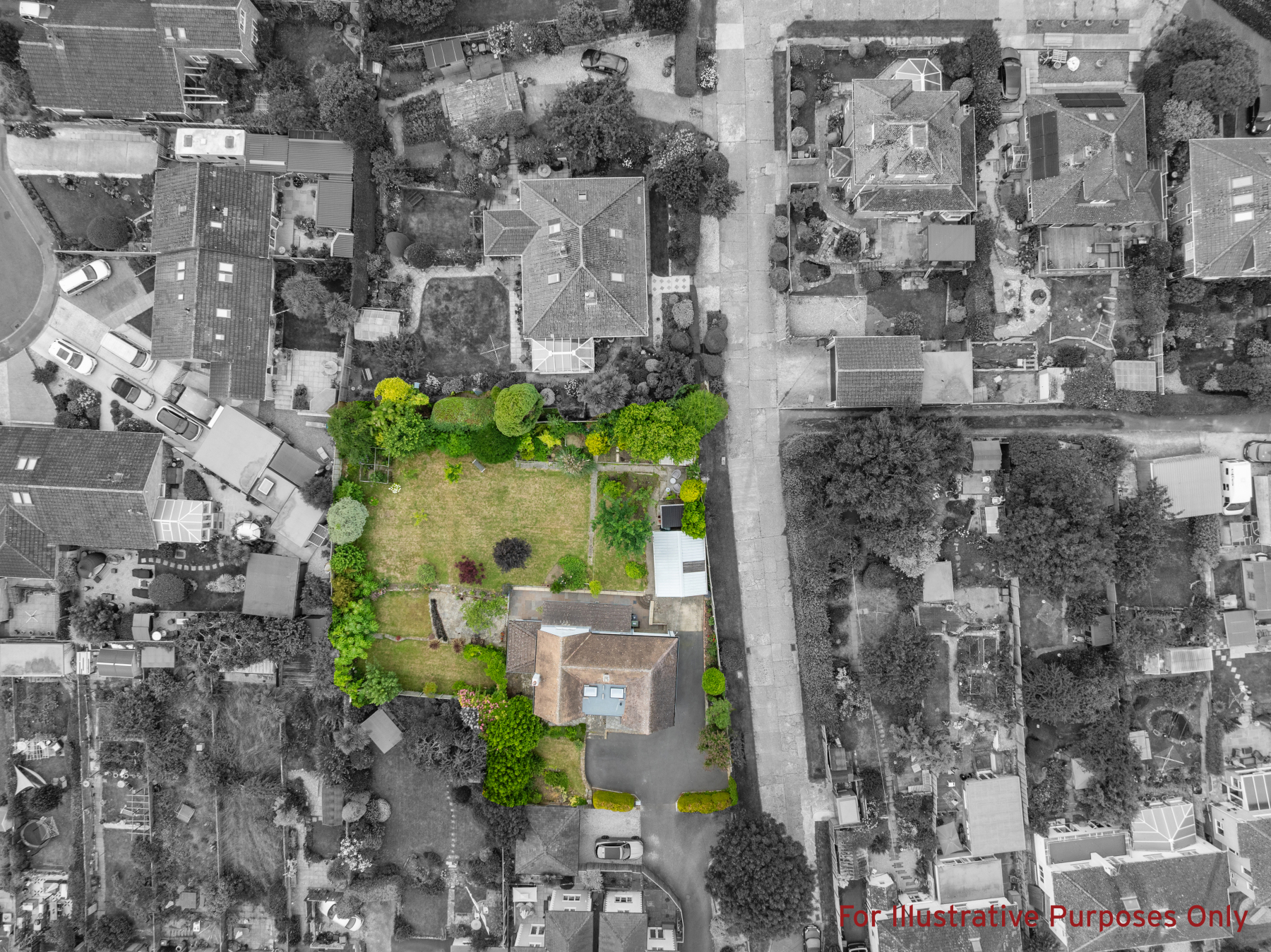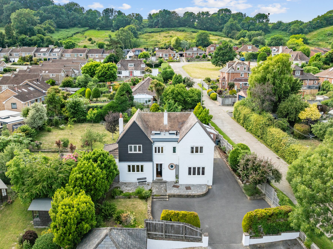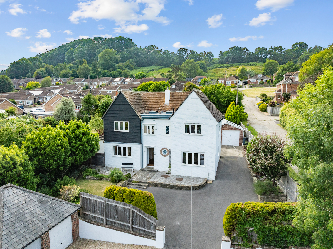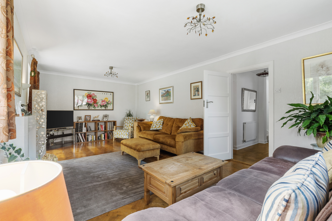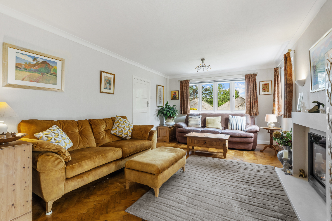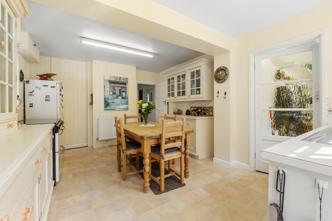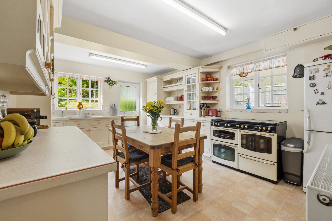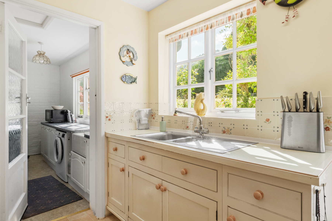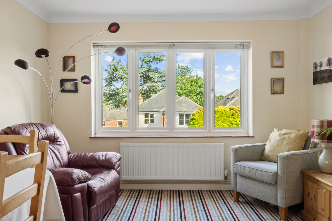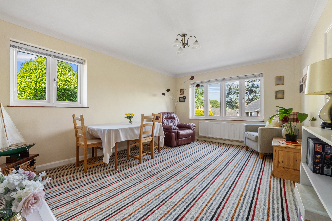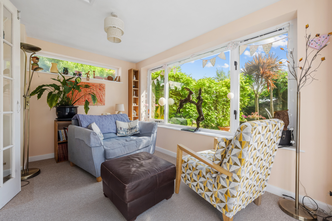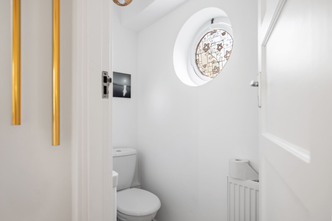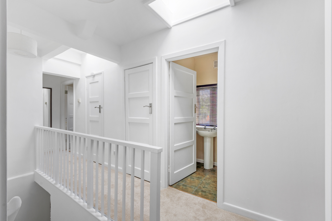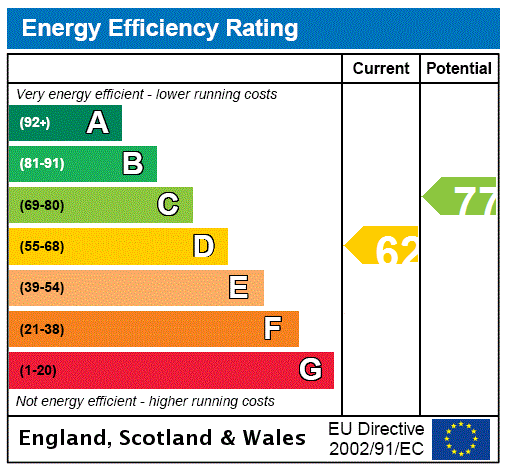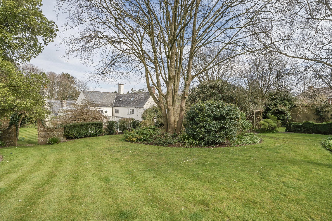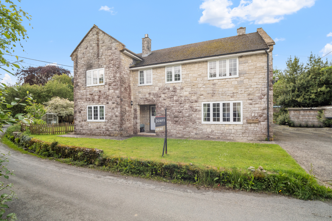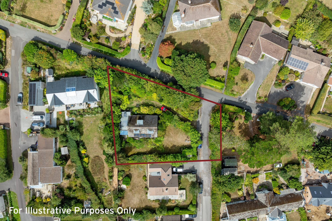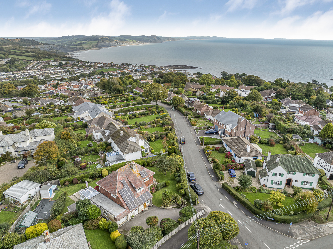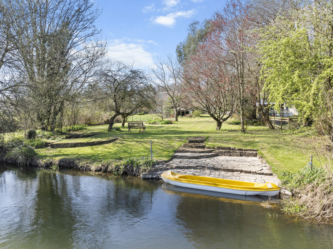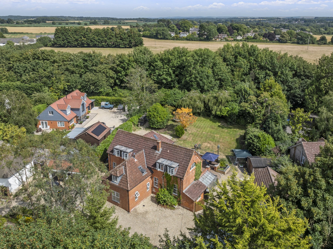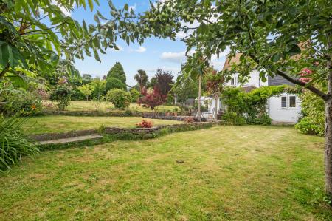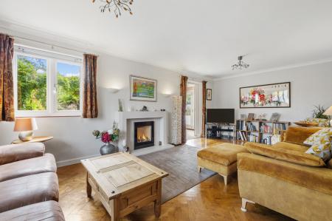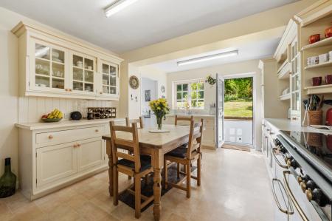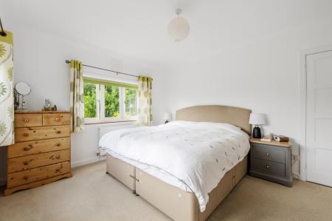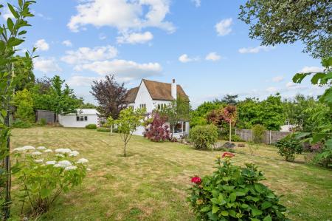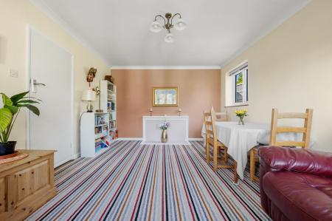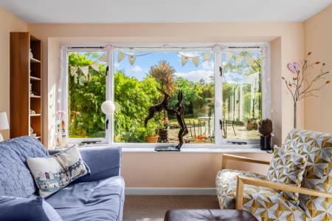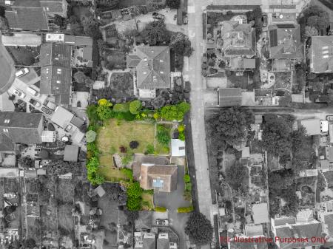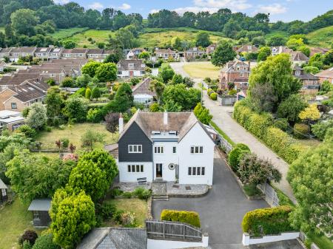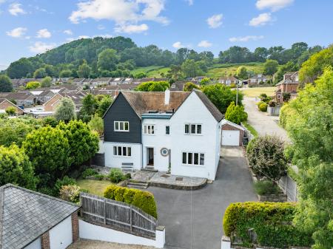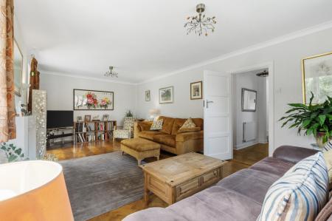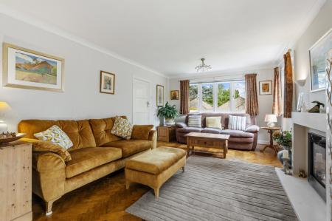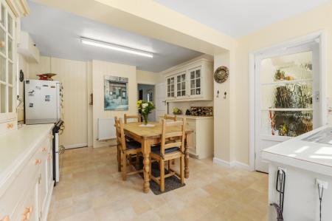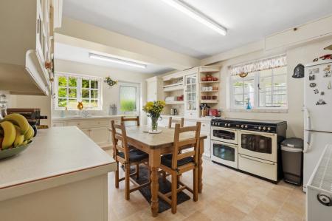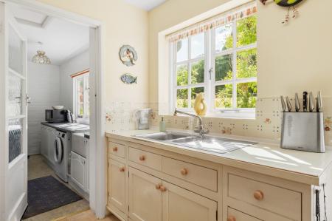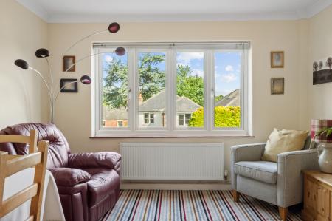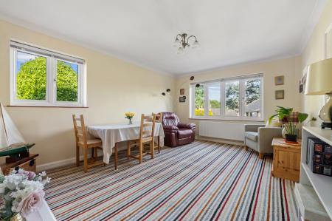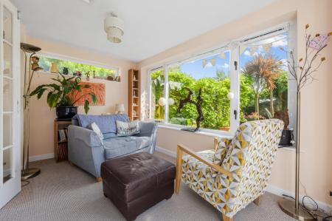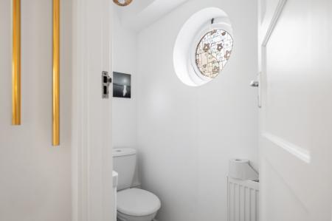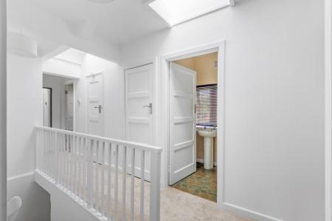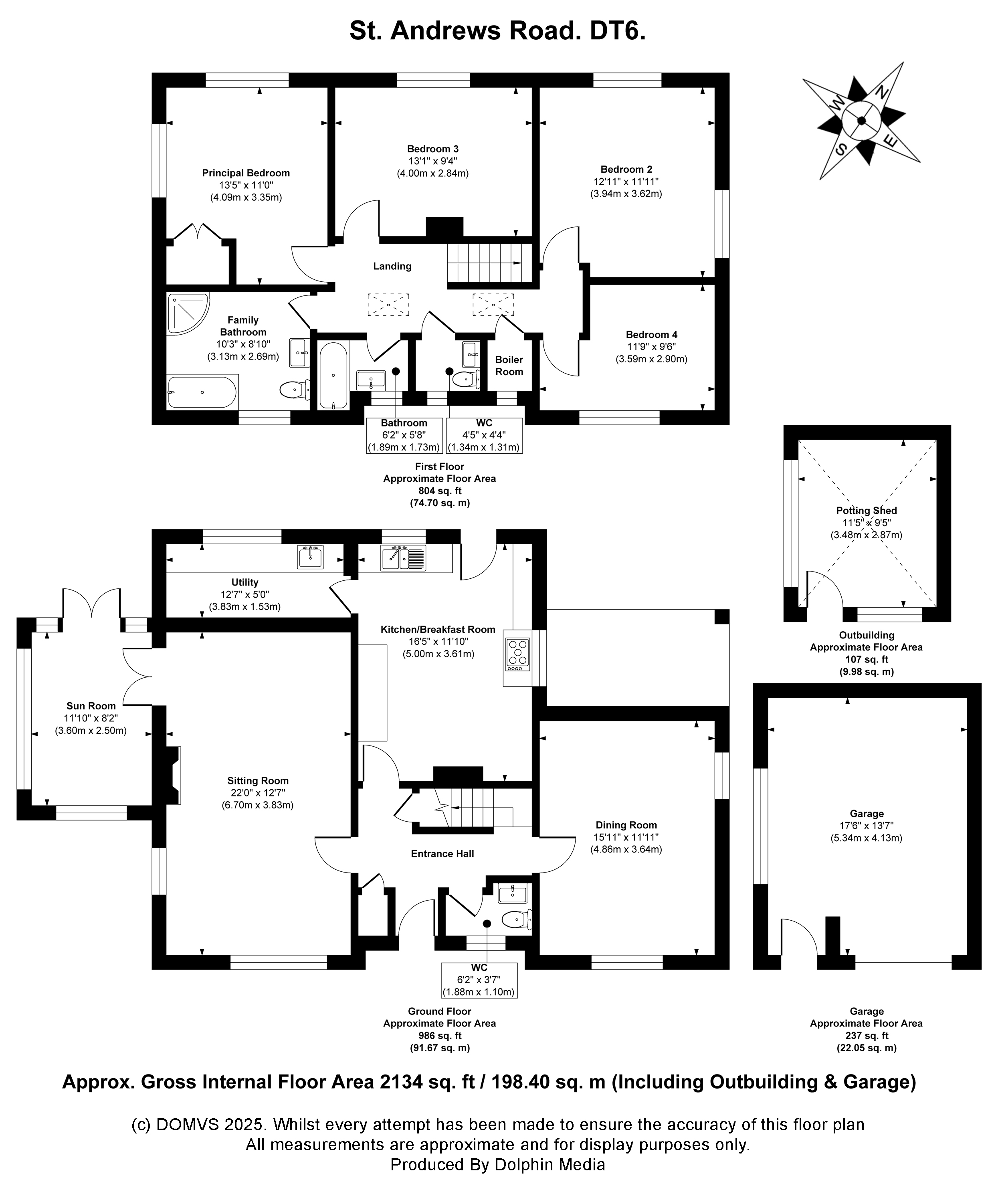4 Bedroom Detached House for sale in Dorset
Step inside and the spacious HALLWAY immediately sets the tone for the home: warm, practical, and filled with natural light. Built-in storage cupboards provide space for coats and shoes, while a downstairs cloakroom – complete with a window to the front – adds day-to-day convenience for busy households and visiting guests.
The SITTING ROOM is an inviting and elegant space, with dual-aspect windows drawing in the light. Parquet flooring adds character and charm, while the gas fire and wall lights provide an atmospheric setting on cooler evenings. Double doors lead seamlessly into the SUN ROOM, a peaceful space with views over the rear garden and direct access to the outdoors. With carpet underfoot and dual-aspect windows, it’s an ideal space for reading, playtime, or simply soaking up the afternoon sun.
Across the hallway, the separate DINING ROOM offers another generous reception area, ideal for family meals, homework sessions, or hosting larger gatherings. Like much of the house, this room enjoys dual-aspect windows combining functionality with space and comfort.
The KITCHEN/BREAKFAST ROOM has been designed with family needs in mind. Light streams in from both side and rear-facing windows, and there is ample room for a range cooker and fridge/freezer. Tiled splashbacks and tile-effect flooring offer both style and practicality, while a rear door allows easy access to the garden – ideal for supervising young ones at play or carrying food outside for summer dining. Adjoining the kitchen/ breakfast room, the UTILITY ROOM is equipped with space and plumbing for a washing machine and tumble dryer, along with a deep Belfast sink and rear-facing window. It’s a hard-working space that keeps laundry and mess neatly out of the main living areas.
Upstairs, the LANDING is filled with natural light, thanks to two skylights.
The PRINCIPAL BEDROOM is filled with light from its dual-aspect windows and benefits from a built-in double wardrobe. It offers a peaceful and spacious retreat at the end of a busy day and overlooks the beautiful rear garden. BEDROOM TWO is also dual-aspect and generously sized, making it an ideal space for children, guests, or perhaps a shared siblings’ room. BEDROOM THREE enjoys views over the back garden and would be perfectly suited to a younger child or teenager, while BEDROOM FOUR looks out to the front and would make a comfortable bedroom, nursery, or home office.
The home benefits from two bathrooms on this floor. The BATHROOM is fitted with a bath and overhead shower, pedestal basin, chrome heated towel rail, and a front-facing window. The main FAMILY BATHROOM includes a corner shower, separate bath, W.C., and pedestal basin, along with tile-effect flooring and a window to the front. A separate W.C. completes the upstairs facilities, helping to ease the morning routine for a busy household.
Outside
The FRONT garden includes a generous driveway, a neat lawn, raised potting beds, a pond, mature shrubs and trees, and a patio seating area.
The REAR garden is the trophy asset of this wonderful property. It is beautifully established and perfectly designed for both relaxation and activity. Mainly laid to lawn, it is framed by mature shrubs, trees, and fruit trees, with a generous patio ideal for alfresco dining. Children will love exploring the garden’s many nooks, while green-fingered buyers will appreciate the potting shed, raised beds, vegetable patch, and wooden shed – all of which create a wonderfully self-sufficient outdoor space.
Another exceptional feature of the property is its oversized GARAGE. It is equipped with an up and over door, light, power, and includes a pedestrian door to the front. This makes it ideal not only for secure vehicle storage but also as a workshop, hobby space, or additional utility area.
Location
Nestled close to Bridport's vibrant town centre, this home offers the perfect blend of tranquillity and convenience. The town's rich history and cultural offerings are just a stone's throw away, providing a plethora of dining, shopping, and entertainment options. Excellent transport links make commuting a breeze, while the surrounding countryside offers endless opportunities for outdoor adventures.
Whether you're a growing family or looking for a peaceful retreat with easy access to urban amenities, this home presents a unique opportunity to embrace a lifestyle of comfort and convenience in one of Bridport's most desirable locations.
Directions
Use what3words.com to navigate to the exact spot. Search using: slippers.dozens.pods
Detached four-double-bedroom home
Three reception rooms
Utility room
Driveway and oversized garage
Generous garden
Close to town
ROOM MEASUREMENTS Please refer to floor plan.
SERVICES Mains drainage, electricity & gas. Gas central heating.
LOCAL AUTHORITY Dorset Council. Tax band E.
BROADBAND Standard download 15 Mbps, upload 1 Mbps. Superfast download 80 Mbps, upload 20 Mbps. Ultrafast download 1000 Mbps, upload 1000 Mbps. Please note all available speeds quoted are 'up to'.
MOBILE PHONE COVERAGE O2. For further information please go to Ofcom website.
TENURE Freehold.
LETTINGS Should you be interested in acquiring a Buy-to-Let investment, and would appreciate advice regarding the current rental market, possible yields, legislation for landlords and how to make a property safe and compliant for tenants, then find out about our Investor Club from our expert, Alexandra Holland. Alexandra will be pleased to provide you with additional, personalised support; just call her on the branch telephone number to take the next step.
IMPORTANT NOTICE DOMVS and its Clients give notice that: they have no authority to make or give any representations or warranties in relation to the property. These particulars do not form part of any offer or contract and must not be relied upon as statements or representations of fact. Any areas, measurements or distances are approximate. The text, photographs (including any AI photography) and plans are for guidance only and are not necessarily comprehensive. It should not be assumed that the property has all necessary Planning, Building Regulation or other consents, and DOMVS has not tested any services, equipment or facilities. Purchasers must satisfy themselves by inspection or otherwise. DOMVS is a member of The Property Ombudsman scheme and subscribes to The Property Ombudsman Code of Practice.
Important Information
- This is a Freehold property.
Property Ref: 654487_WDO250004
Similar Properties
5 Bedroom Detached House | Guide Price £750,000
OFFERED WITH NO FORWARD CHAIN. An elegant Grade II listed five-ensuite-bedroom home with a self-contained apartment offe...
6 Bedroom Detached House | £720,000
Over 2,800 sq. ft. of internal space with six bedrooms, three bathrooms, income potential and a generous driveway. This...
3 Bedroom Detached House | £700,000
In approx. a third of an acre, this versatile home (with planning permission) comes with breathtaking views and beautifu...
4 Bedroom Detached House | £759,995
Owners say, 'The breathtaking views, the peaceful setting, and the effortless connection to Lyme’s charming town an...
Spetisbury, Blandford Forum, Dorset
4 Bedroom Detached House | Offers Over £775,000
Owners say, "We love the new garden room with the morning light pouring in, and the area with the log burner is the perf...
5 Bedroom Detached House | Offers Over £775,000
Owner says, "We've really appreciated the village location, the flexibility of the layout, and the amount of space both...
How much is your home worth?
Use our short form to request a valuation of your property.
Request a Valuation

