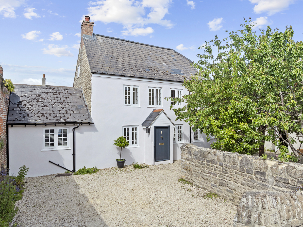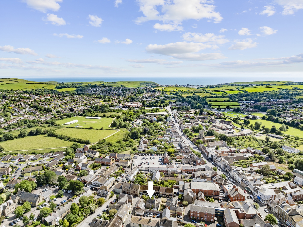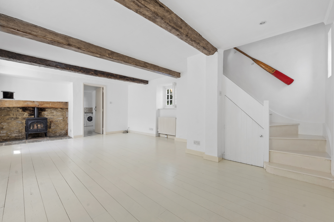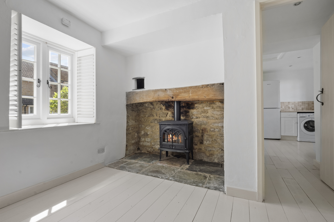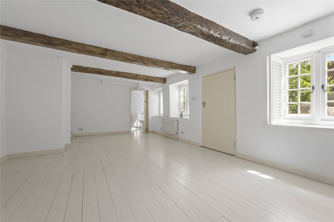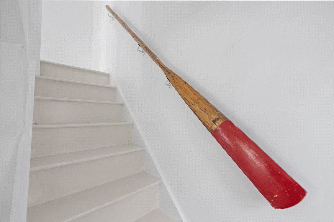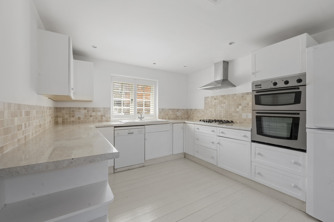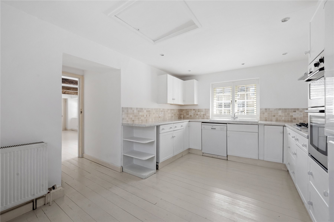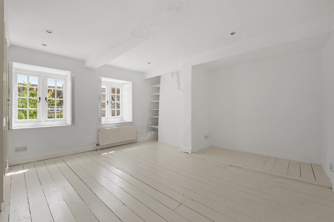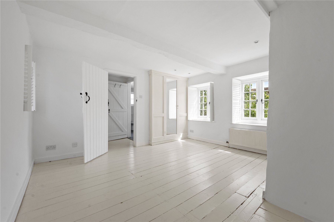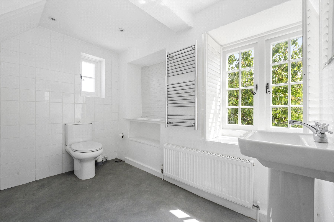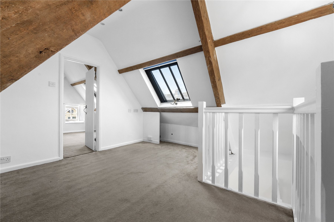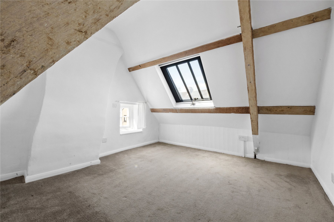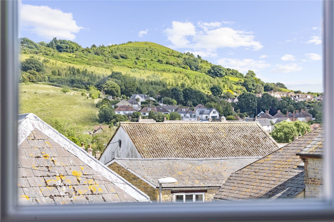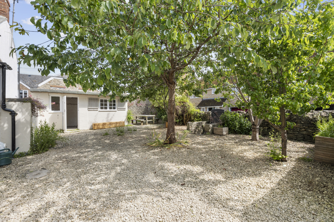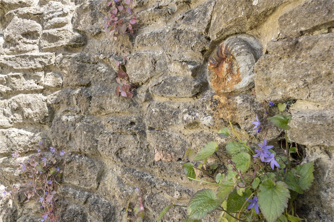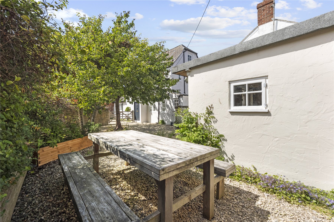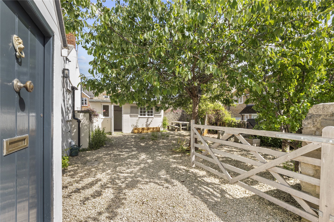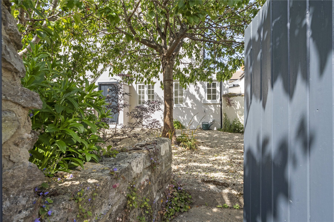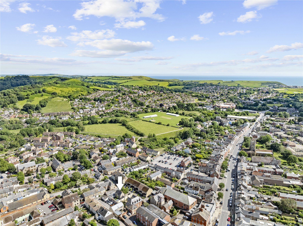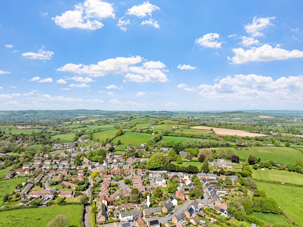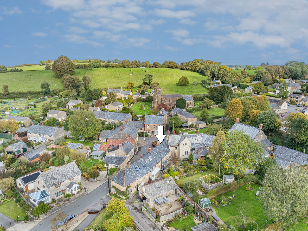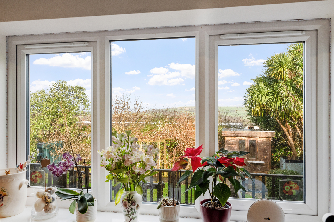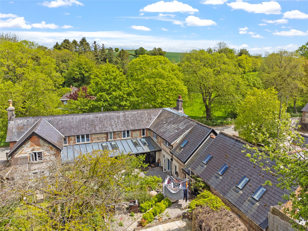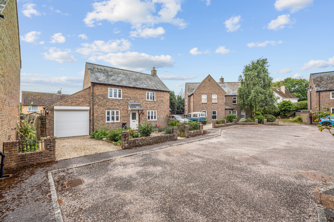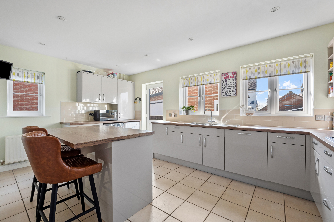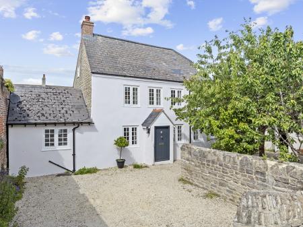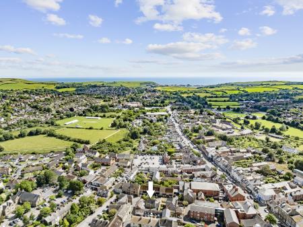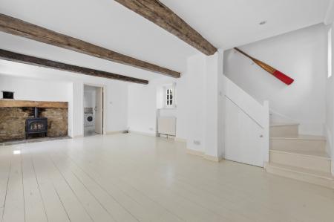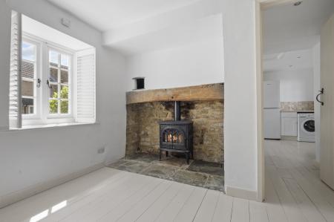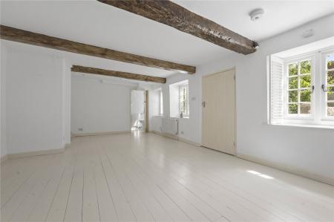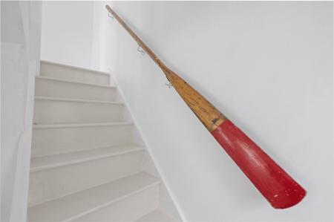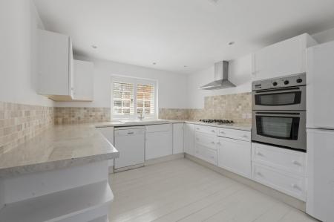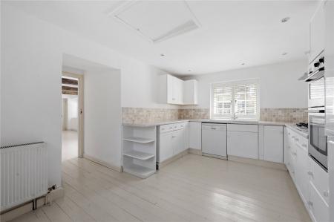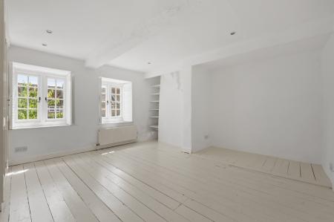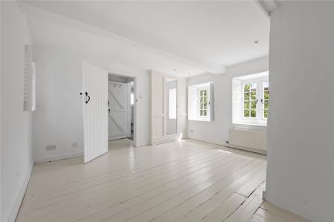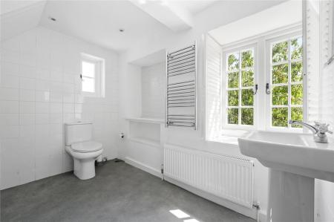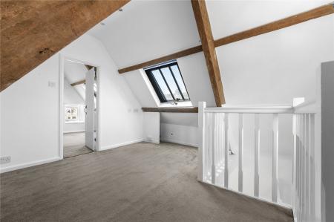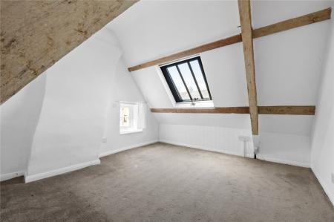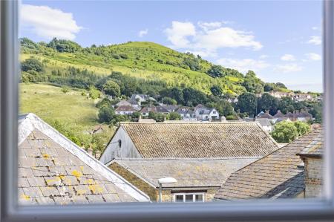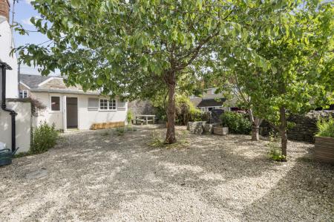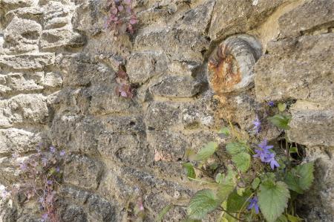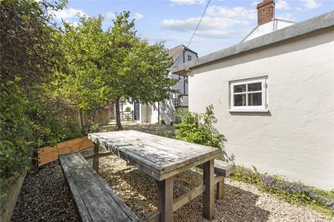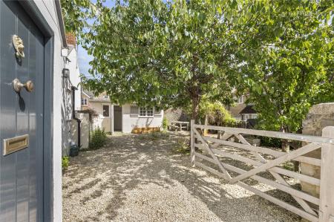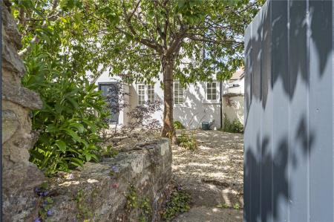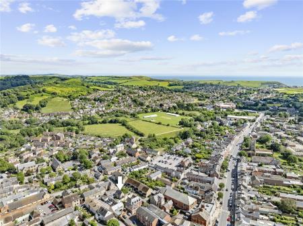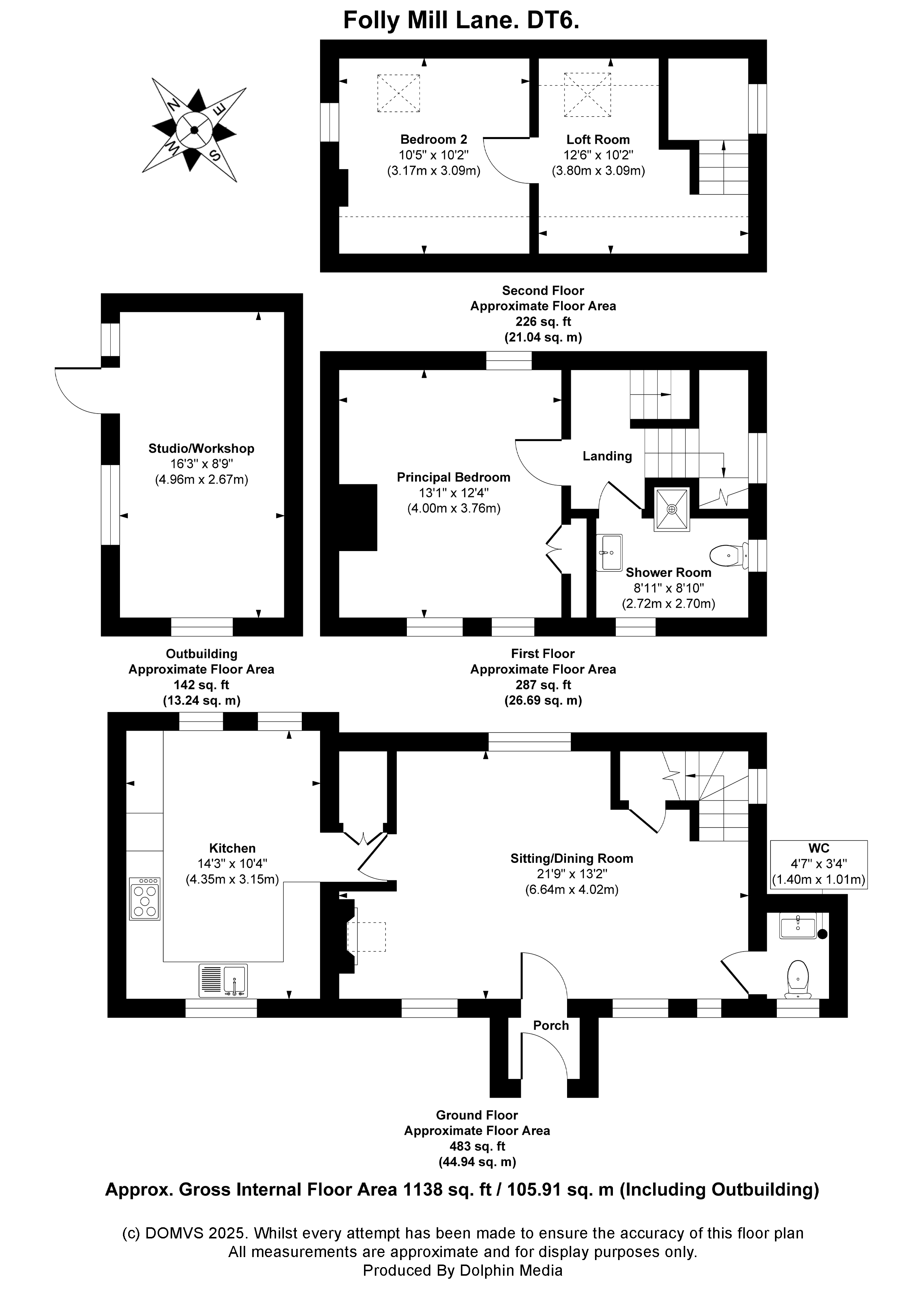2 Bedroom Detached House for sale in Dorset
Welcome to Cornerstone Cottage, a beautifully presented and thoughtfully restored Grade II listed detached cottage situated in the heart of the vibrant market town of Bridport. This charming period home offers an abundance of character, flexible living space arranged over three floors, a delightful garden, private parking, and a versatile outbuilding - all just a short stroll from local shops, restaurants, and amenities.
Upon arrival, you are welcomed through a front ENTRANCE PORCH, which opens into the heart of the home - a spacious and light-filled SITTING/ DINING ROOM. This inviting, open-plan space boasts dual-aspect windows to both the front and rear, flooding the room with natural light and creating a warm, comfortable atmosphere. A standout feature is the striking inglenook fireplace, complete with a Jotul™ gas fire stove and a charming exposed timber beam, offering a perfect blend of rustic charm and modern convenience.
Period details such as timber features and tasteful decor continue throughout, giving the room a timeless, elegant character. From here, a door provides access to a convenient ground floor W.C.
Beyond the SITTING ROOM is the KITCHEN/ BREAKFAST ROOM, thoughtfully laid out with a range of wall and base units, a built-in dishwasher, an integrated electric double oven, gas hob with extractor fan over, a fridge/freezer and a washing machine. There is also room for a breakfast table, making this a practical and pleasant space for informal dining. With windows to both the front and rear, the kitchen benefits from excellent natural light throughout the day. There is also access to loft storage which has a pull down ladder and is above the kitchen. A utility cupboard adjacent to the kitchen houses the gas boiler, a useful storage addition that maximises functionality.
Stairs from the main reception room rise to the first floor, where you'll find the PRINCIPAL BEDROOM. This generously sized double room enjoys light from both front and rear-facing windows and features built-in wardrobes, along with period detailing such as a chimney breast and wooden floors, adding further charm and character.
Also located on the first floor is the modern SHOWER ROOM, stylishly finished and comprising a walk-in shower, wash hand basin, low-level W.C, and a towel rail, all set against easy-clean vinyl flooring.
A second staircase ascends to the top floor, where a versatile attic room offers excellent potential as a home office or a creative space. This naturally light room has far reaching views at the top of the stairs looking out over parts of the town and countryside. Beyond the attic room is a SECOND BEDROOM, which also enjoys characterful features and could serve as a comfortable guest bedroom, child's room, or further workspace.
Outside
To the front of the property, a gravelled driveway provides OFF ROAD PARKING for multiple vehicles - a sought-after feature in a central Bridport location. A wooden gate opens into the fully enclosed and private garden, designed for easy maintenance with decorative stone, established shrubs, and fruit trees along with a cathedral bench. This peaceful space is perfect for relaxing, al-fresco dining, gardening, or entertaining. Also included are herb/ flower planters adding to the charm of the outside space.
A particularly unique aspect of the garden is the stone boundary wall, which contains embedded fossilised ammonites - a fascinating and beautiful reminder of the area's Jurassic heritage, and a feature that truly sets this property apart.
Also accessed from the garden is a detached stone-built OUTBUILDING, currently used as a workshop, but fully fitted with power and offering superb flexibility. Whether you're seeking a home office, studio, gym, or hobby room, this space can be adapted to suit your lifestyle.
A garden gate at the front leads conveniently onto Folly Mill Lane, providing easy pedestrian access to the town.
Location
The bustling market town of Bridport has a history of rope making and a variety of independent shops, supermarkets, public houses and restaurants catering for a range of tastes and also many excellent arts and music events. It is conveniently placed for Dorchester and Weymouth to the east and Axminster to the west with good road links along the A35 and transport links via mainline stations at Maiden Newton, Dorchester, Axminster and Crewkerne. Available activities locally include water sports, golf, cycling and horse riding, along with various social clubs including a rugby club, football club and sports centre offering a variety of indoor sports.
Directions
Use what3words.com to navigate to the exact spot. Search using: walked.treaties.projects
Grade II listed detached cottage
Town centre location
Off-road parking
Light and airy accommodation
Recently renovated
Private, enclosed garden
Separate outbuilding / studio / workshop
No onward chain
ROOM MEASUREMENTS Please refer to floor plan.
SERVICES Mains drainage, electricity & gas. Gas central heating.
LOCAL AUTHORITY Dorset Council. Tax band C.
BROADBAND Standard download 17 Mbps, upload 1 Mbps. Superfast download 80 Mbps, upload 20 Mbps. Please note all available speeds quoted are 'up to'.
MOBILE PHONE COVERAGE Three & O2. For further information please go to Ofcom website.
TENURE Freehold.
LETTINGS Should you be interested in acquiring a Buy-to-Let investment, and would appreciate advice regarding the current rental market, possible yields, legislation for landlords and how to make a property safe and compliant for tenants, then find out about our Investor Club from our expert, Alexandra Holland. Alexandra will be pleased to provide you with additional, personalised support; just call her on the branch telephone number to take the next step.
IMPORTANT NOTICE DOMVS and its Clients give notice that: they have no authority to make or give any representations or warranties in relation to the property. These particulars do not form part of any offer or contract and must not be relied upon as statements or representations of fact. Any areas, measurements or distances are approximate. The text, photographs (including any AI photography) and plans are for guidance only and are not necessarily comprehensive. It should not be assumed that the property has all necessary Planning, Building Regulation or other consents, and DOMVS has not tested any services, equipment or facilities. Purchasers must satisfy themselves by inspection or otherwise. DOMVS is a member of The Property Ombudsman scheme and subscribes to The Property Ombudsman Code of Practice.
Important Information
- This is a Freehold property.
Property Ref: 654487_BEA250003
Similar Properties
Broadwindsor, Beaminster, Dorset
3 Bedroom Detached House | Guide Price £450,000
**NO ONWARD CHAIN.** A modern three-bedroom home in the desirable village of Broadwindsor. The property combines charmin...
4 Bedroom Terraced House | Guide Price £450,000
Immaculately-presented period home in the heart of this sought-after village, offering versatility and character in abun...
4 Bedroom Detached Bungalow | Offers Over £450,000
Owner says, "Surrounded by stunning countryside and moments from the sea, we were instantly drawn to this quintessential...
Milton Abbas, Blandford Forum, Dorset
4 Bedroom House | Offers Over £460,000
A stunning four double-bedroom home with substantial kitchen, two reception rooms and private garden, quietly nestled aw...
3 Bedroom Detached House | £475,000
Tucked away in the heart of Charmouth, this detached three-bedroom home with driveway and garage enjoys a discreet posit...
Charlton Down, Charminster, Dorset
4 Bedroom Detached House | Offers Over £475,000
Owners say, "We've loved every moment here, from cosy evenings by the fireplace to summer gatherings on the deck. The co...
How much is your home worth?
Use our short form to request a valuation of your property.
Request a Valuation

