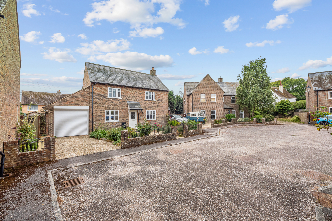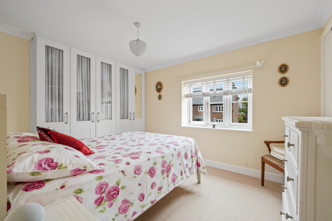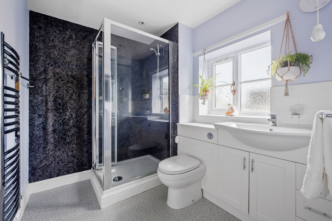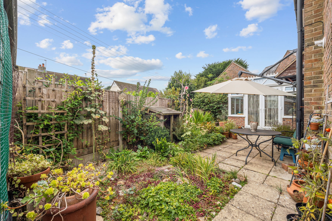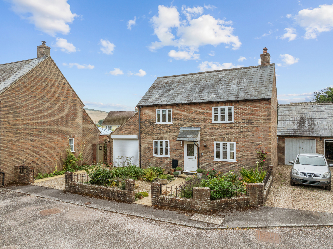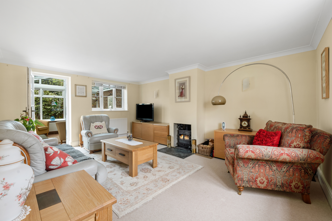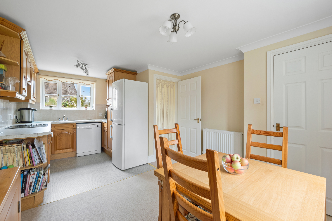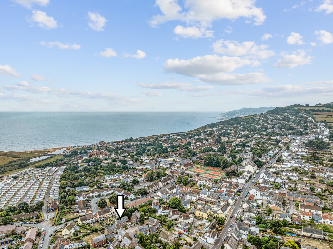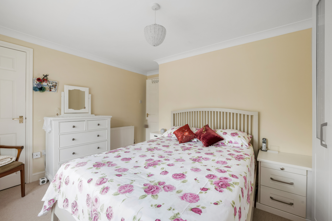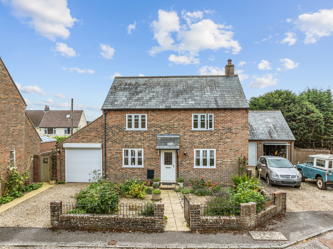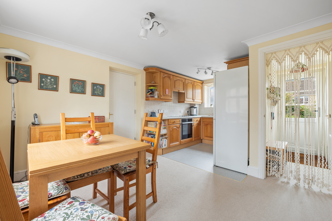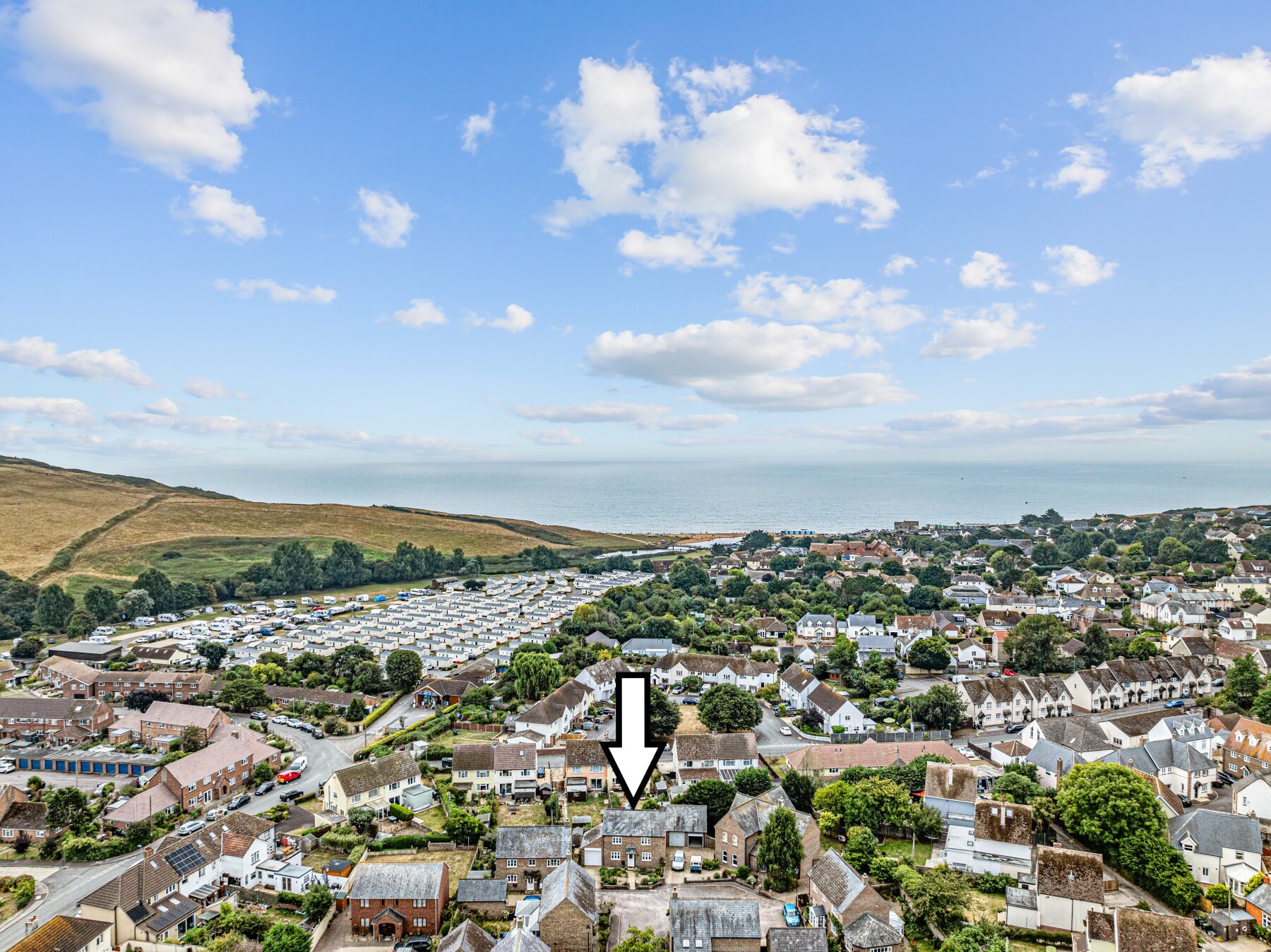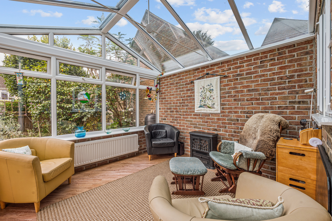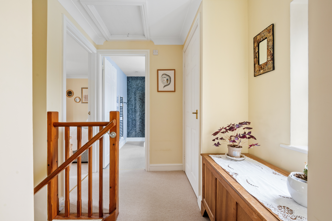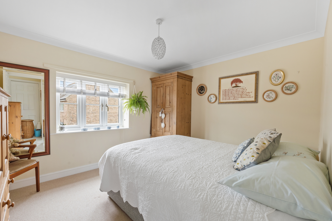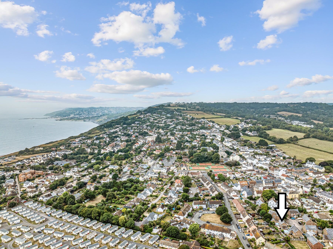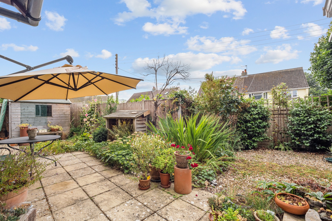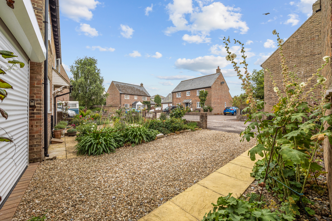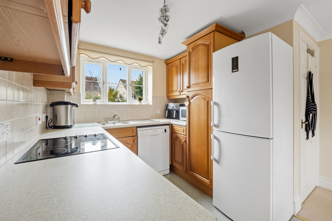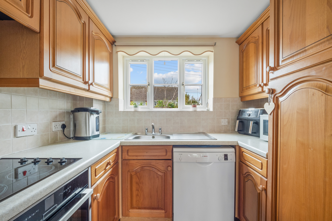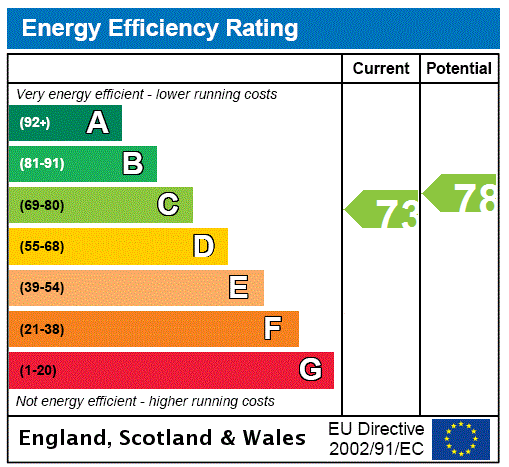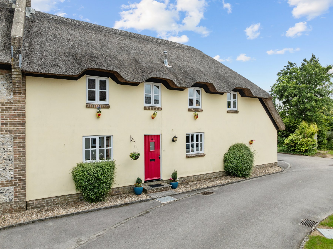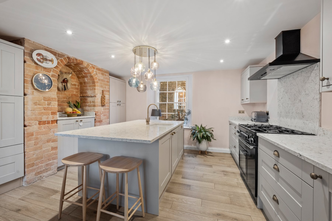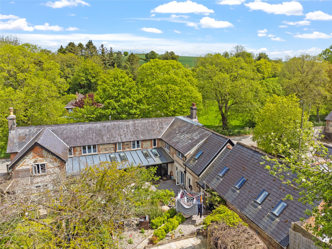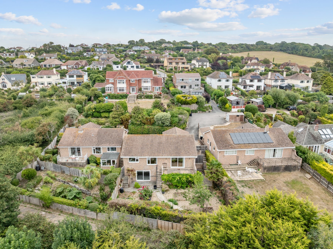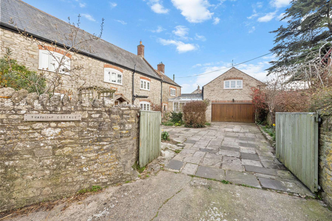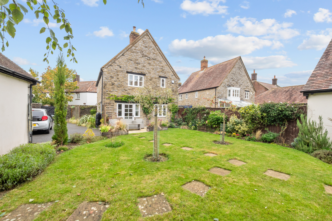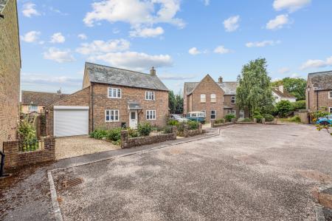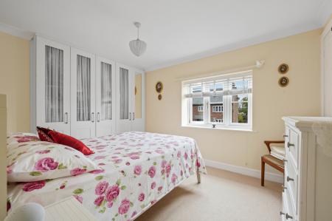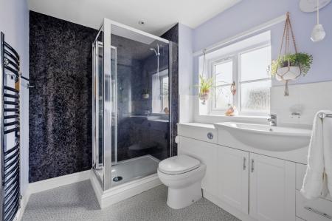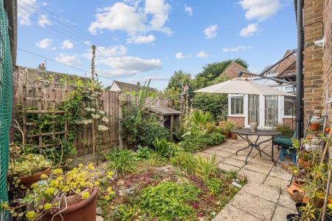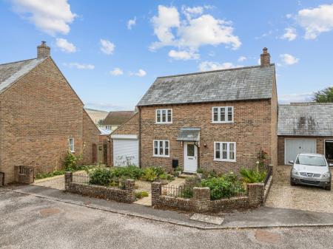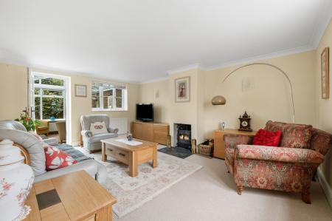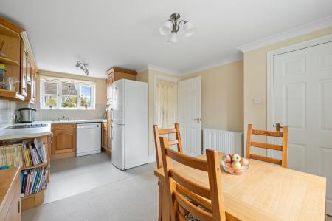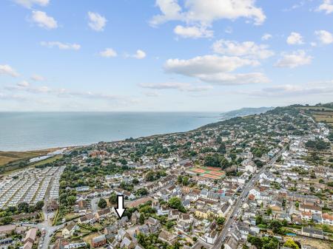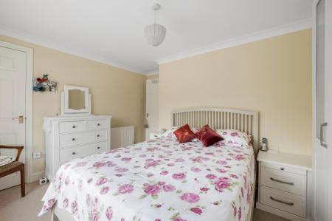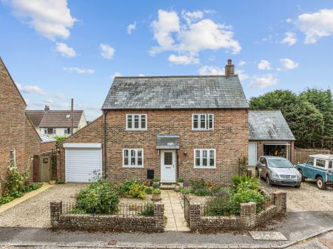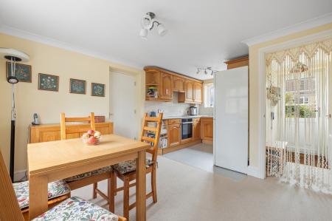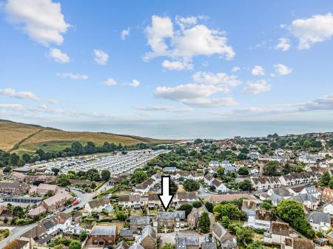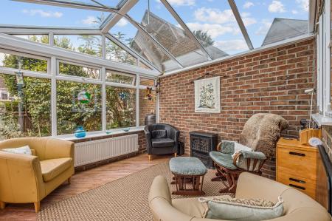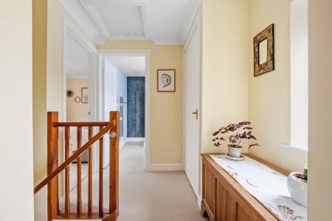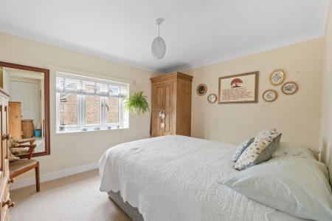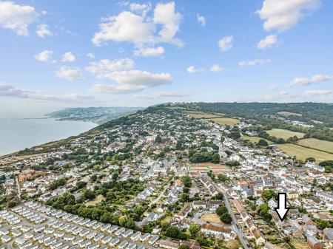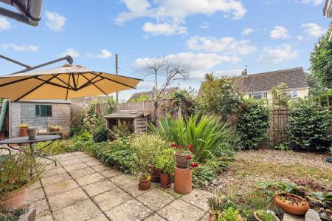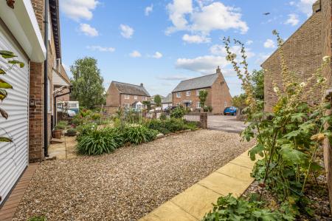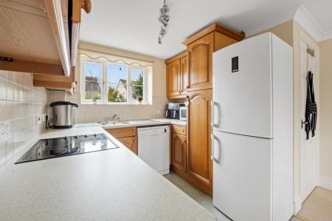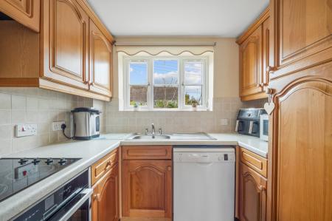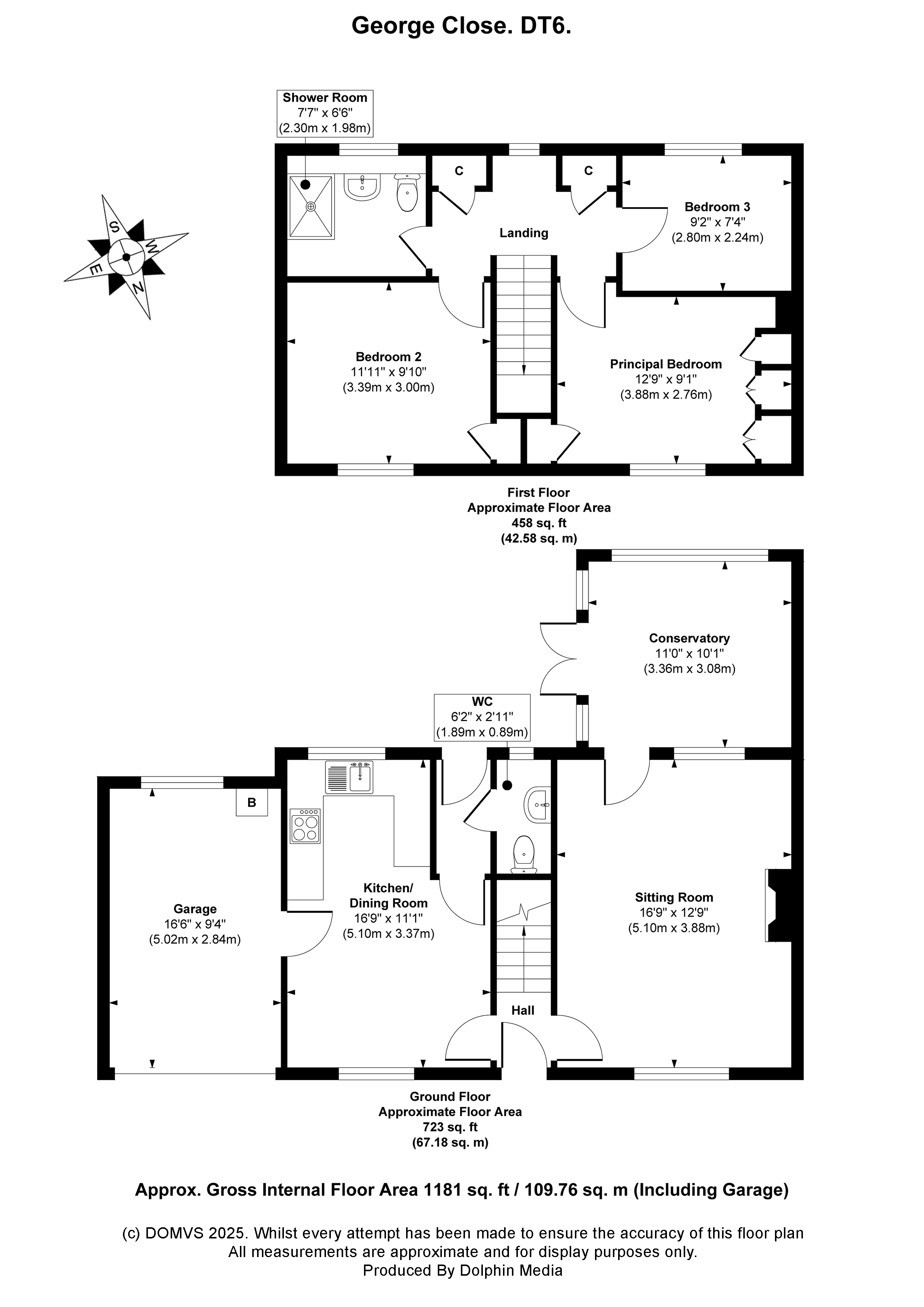3 Bedroom Detached House for sale in Bridport
Stepping inside, the central staircase sets the tone, its carpeted rise forming a natural division between the living and dining spaces. To one side lies the SITTING ROOM, an inviting retreat with light streaming in from both front and rear. The proportions of this room make it ideal for family life and entertaining, while at its heart sits a multifuel burner, ensuring the space is as warm and atmospheric in the winter months as it is bright and airy in the summer. A door opens into the CONSERVATORY, a particularly versatile addition with triple aspect windows framing views of the garden. Wood–effect flooring enhances the sense of continuity with the outdoors, and double doors open directly to the side, making it perfect for summer evenings or quiet morning coffee.
Across the hall, the KITCHEN/DINING ROOM span the opposite side of the property. Designed to be as practical as it is sociable, it features a range of matching wall and base units, a built–in hob and oven, and roll–top work surfaces. There is ample space for a fridge/freezer and dishwasher, and the dual aspect windows fill the room with light. The dining area naturally lends itself to family meals or relaxed entertaining, and from here an internal door leads directly into the garage, offering convenience rarely found.
A rear hallway connects this space with the garden, and here too is the DOWNSTAIRS CLOAKROOM, fitted with a W.C, vanity sink and chrome heated towel rail. A window to the rear adds both light and ventilation, and the position of this hallway makes it ideal for coming in from the garden or coast with coats and boots in tow.
The first–floor LANDING feels unusually spacious, benefitting from both an airing cupboard and additional storage, as well as a window to the rear which enhances the feeling of openness. The PRINCIPAL BEDROOM lies to the front, complete with fitted storage and a pleasant outlook across Georges Close. Almost mirroring its proportions, the SECOND BEDROOM also sits to the front and includes its own built–in cupboard. The THIRD BEDROOM, overlooking the garden, is currently used as a hobby room but would serve equally well as a study, nursery or additional bedroom.
The FAMILY BATHROOM has been thoughtfully designed with modern living in mind. A good size shower takes centre stage, complemented by a vanity basin, chrome heated towel rail, downlighters and a rear–facing window.
Outside
Outside, the property continues to impress. To the FRONT, a gravelled driveway provides private parking and is framed by a low–maintenance garden bordered by railings and a brick wall. Mature planting softens the frontage, while a gated side path leads around to the rear. The REAR GARDEN is fully enclosed, planted with an array of mature shrubs and flowering plants that bring colour and interest throughout the seasons. A patio offers space for outdoor dining, and a gravelled seating area makes the most of the area. A wooden shed provides practical storage, while outside lighting ensures this space is as enjoyable at dusk as during the day.
The GARAGE, fitted with an electric roller door, offers yet more flexibility. With a rear window, plumbing for a washing machine and space for a tumble dryer, it is as much a useful utility space as it is a place for storage or parking.
Location
Situated in the charming village of Charmouth, this home is perfectly positioned to enjoy the best of Dorset living. The village itself is brimming with local shops, a library, cafes, and scenic walks leading to the beach and Southwest coast path are just moments away. Whether you’re enjoying a morning walk along the shore, exploring the village, or relaxing in your private garden, this home offers the perfect balance of coastal and countryside living.
Directions
Use what3words.com to navigate to the exact spot. Search using: hands.roost.sharper
Detached home
Close to the beach
Conservatory
Driveway & garage
Fully enclosed garden
Prime cul-de-sac location in village centre
ROOM MEASUREMENTS Please refer to floor plan.
SERVICES Mains drainage, electricity & gas. Gas central heating.
LOCAL AUTHORITY Dorset Council. Tax band E.
BROADBAND Standard download 19 Mbps, upload 1 Mbps. Superfast download 80 Mbps, upload 20 Mbps. Please note all available speeds quoted are 'up to'.
MOBILE PHONE COVERAGE For further information please go to Ofcom website.
TENURE Freehold.
LETTINGS Should you be interested in acquiring a Buy-to-Let investment, and would appreciate advice regarding the current rental market, possible yields, legislation for landlords and how to make a property safe and compliant for tenants, then find out about our Investor Club from our expert, Alexandra Holland. Alexandra will be pleased to provide you with additional, personalised support; just call her on the branch telephone number to take the next step.
IMPORTANT NOTICE DOMVS and its Clients give notice that: they have no authority to make or give any representations or warranties in relation to the property. These particulars do not form part of any offer or contract and must not be relied upon as statements or representations of fact. Any areas, measurements or distances are approximate. The text, photographs (including any AI photography) and plans are for guidance only and are not necessarily comprehensive. It should not be assumed that the property has all necessary Planning, Building Regulation or other consents, and DOMVS has not tested any services, equipment or facilities. Purchasers must satisfy themselves by inspection or otherwise. DOMVS is a member of The Property Ombudsman scheme and subscribes to The Property Ombudsman Code of Practice.
Important Information
- This is a Freehold property.
Property Ref: 654487_WDO250072
Similar Properties
4 Bedroom Semi-Detached House | Offers Over £475,000
Owners say, "We've loved every moment of village life - the welcoming community, scenic walks, and evenings at the local...
Fordington, Dorchester, Dorset
3 Bedroom Terraced House | Guide Price £475,000
Beautiful period town house. Owners say, 'This has been such a special home for us, full of character and perfectly loca...
Milton Abbas, Blandford Forum, Dorset
4 Bedroom House | Offers Over £460,000
A stunning four double-bedroom home with substantial kitchen, two reception rooms and private garden, quietly nestled aw...
5 Bedroom Detached House | £500,000
Four/five-bedroom detached home - with double garage - offering a wonderful balance of space, flexibility, and lifestyle...
4 Bedroom Detached House | Offers Over £500,000
Owners say, "We love the village location, with the benefit of superb access to the beautiful coastal countryside."Freeh...
3 Bedroom Detached House | Offers Over £500,000
Owner says, 'The garden, carefully landscaped and south-facing, has been a wonderful space to enjoy'.Freehold
How much is your home worth?
Use our short form to request a valuation of your property.
Request a Valuation

