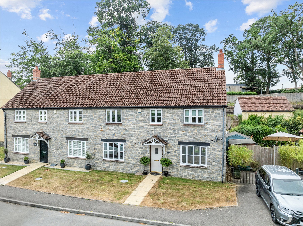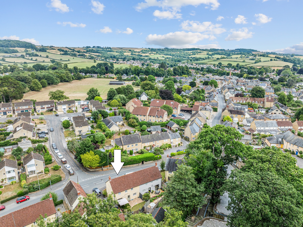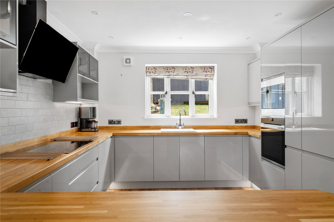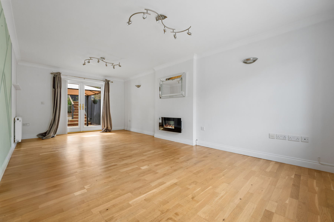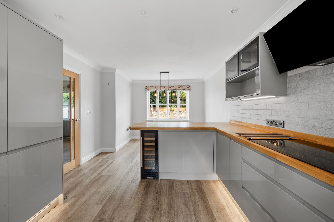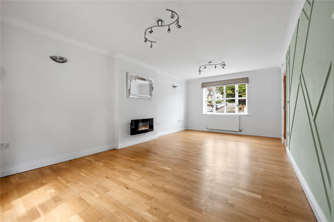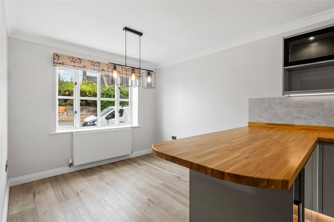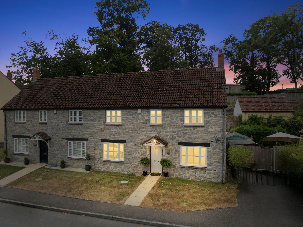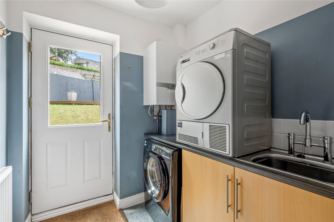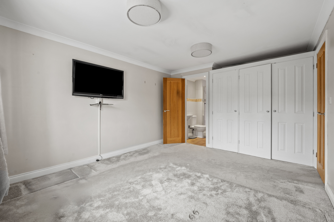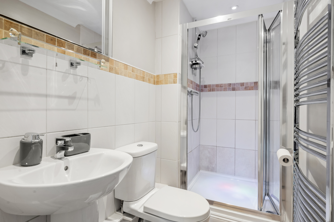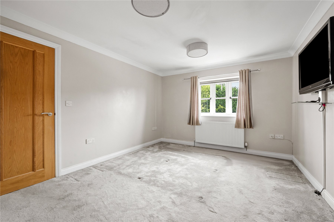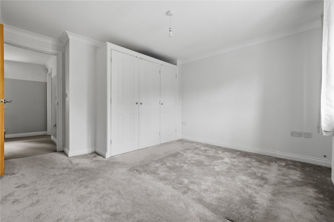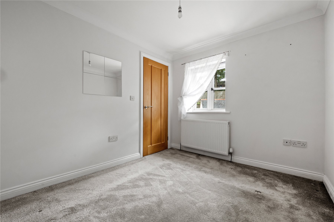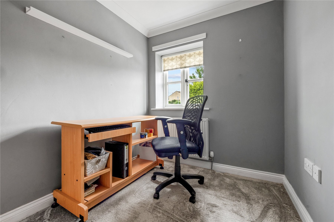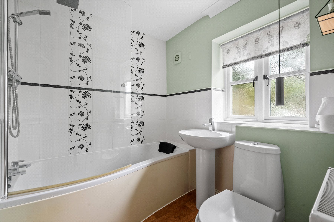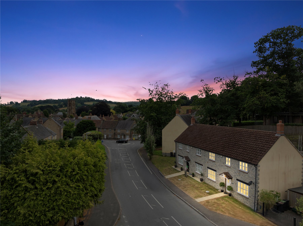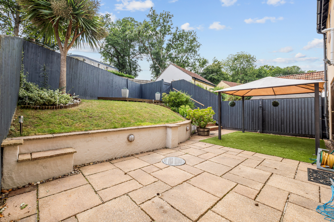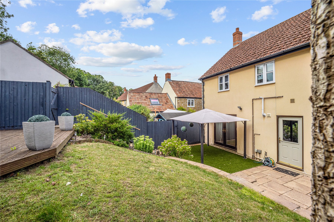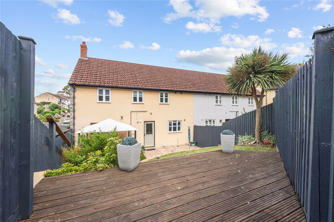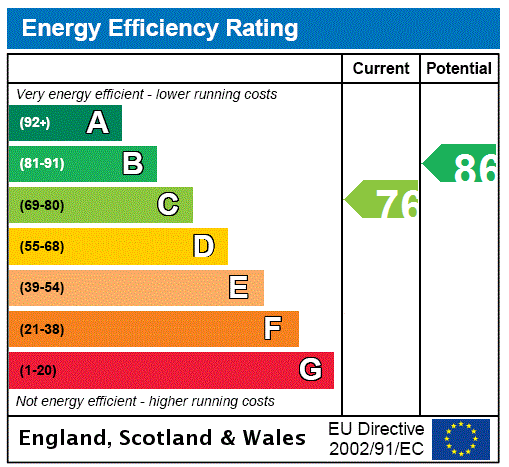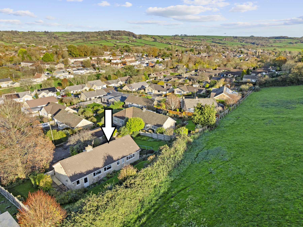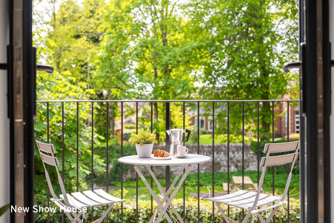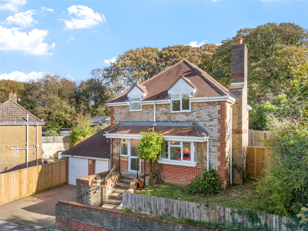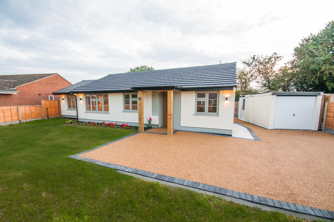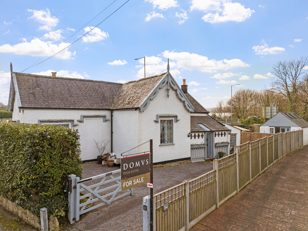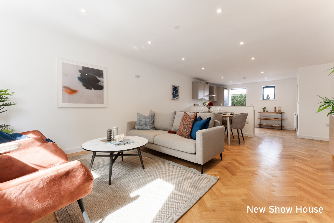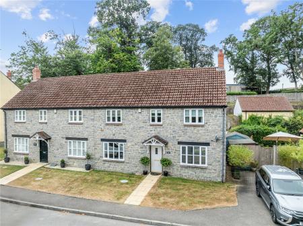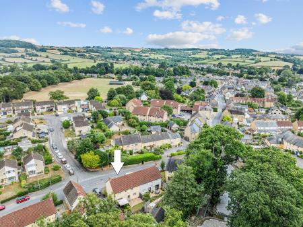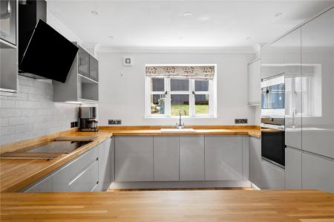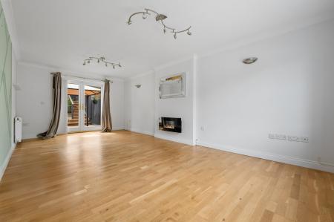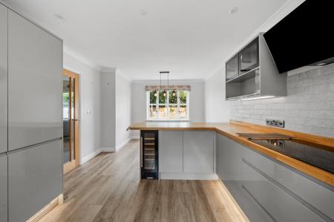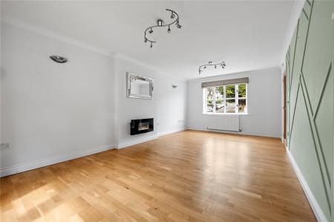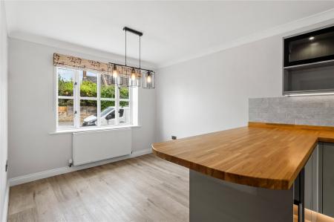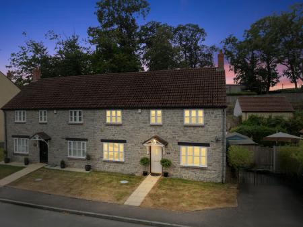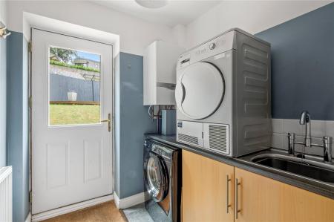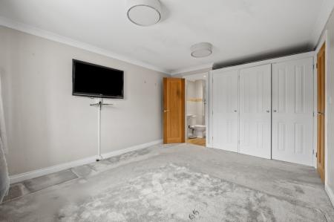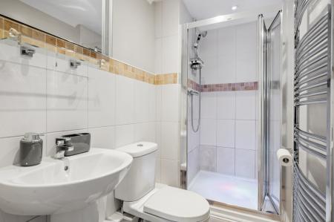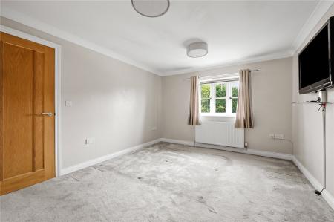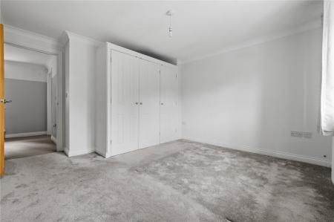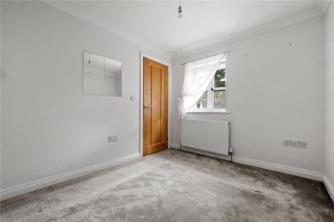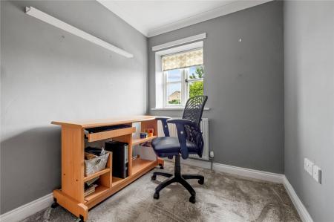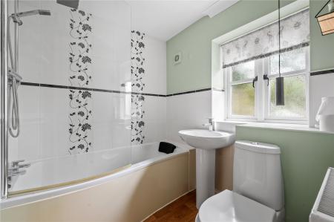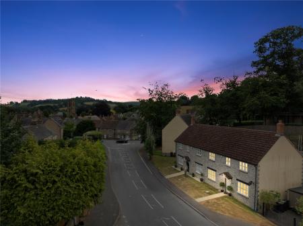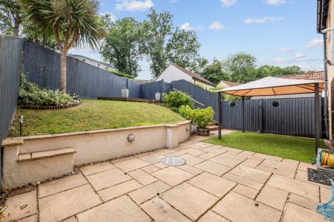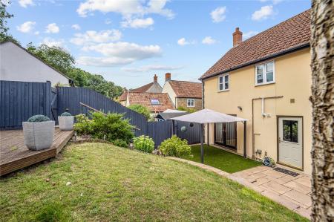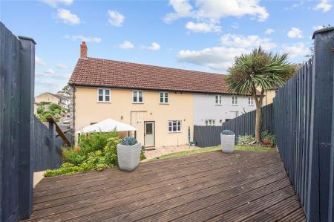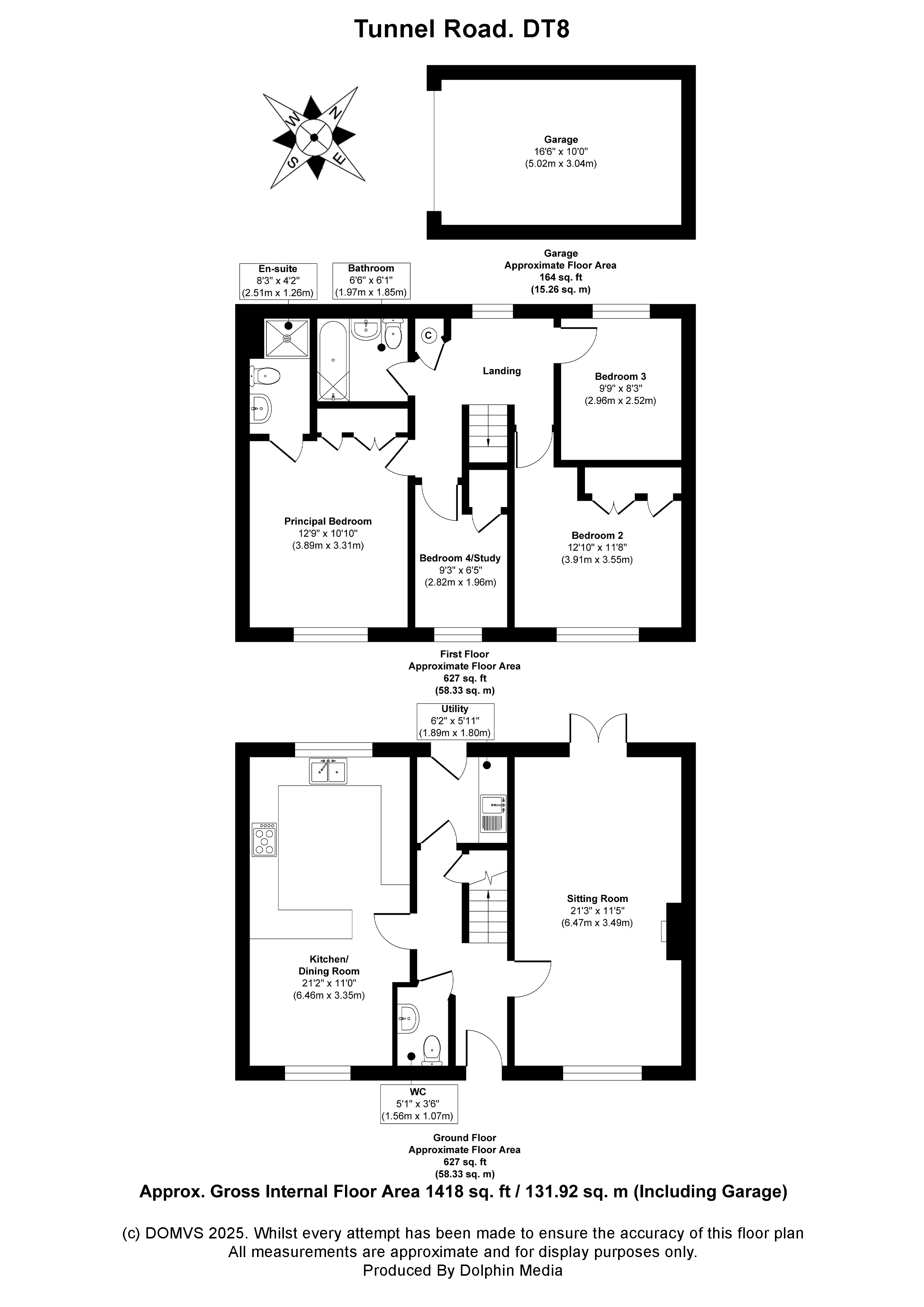4 Bedroom Semi-Detached House for sale in Dorset
This beautifully presented four-bedroom family home offers spacious, modern living within walking distance of Beaminster's charming town centre. Tastefully updated by the current owners, the property combines stylish finishes with a practical layout and benefits from a low-maintenance garden, off-road parking, and a single garage. Offered to the market with no onward chain.
Upon entering the property, you're welcomed into a generous ENTRANCE HALL. To the right, you'll find a bright and spacious SITTING ROOM, flooded with natural light from a large front-facing window and French doors at the rear, which open directly into the garden. The room is centred around a contemporary electric fireplace, with the added benefit of a gas point, offering flexibility for future preferences.
To the left of the hallway is a beautifully updated KITCHEN/DINING ROOM, perfect for family dining or entertaining. This modern space features sleek, recently installed wall and base units with a full range of integrated appliances, including a built-in oven with a microwave above, an induction hob with an overhead extractor, a dishwasher, a fridge/freezer, and a wine cooler. The area is tastefully finished with in and under-cabinet lighting, matching wall units, and three elegant pendant lights that add ambiance over the breakfast/dining area.
Adjoining the kitchen is a practical UTILITY ROOM, fitted with base units, a sink, and space for a washing machine. A door from the utility room provides access to the rear garden, creating a convenient flow for day-to-day use. Completing the ground floor is a modern downstairs WC, located just off the main hallway by the front door.
Upstairs, provides FOUR BEDROOMS, three of which are doubles. The PRINCIPAL BEDROOM, located at the front of the property, enjoys plenty of natural light and features built-in wardrobes and a private EN-SUITE shower room. The en-suite is fitted with a modern suite including a walk-in shower with a mixer unit, W.C, wash hand basin, and a heated towel rail.
The SECOND BEDROOM, positioned at the opposite end of the HALLWAY, is another spacious double and also benefits from fitted wardrobes. BEDROOM THREE overlooks the REAR GARDEN and offers a peaceful aspect, ideal for guests or children. The FOURTH BEDROOM is a good sized single bedroom that could also serve as a home office or study, providing flexibility. An airing cupboard is located on the landing, offering additional storage. The main FAMILY BATHROOM provides a bathtub, with rainfall mixer shower over, a wash hand basin and a low-level W.C.
Outside
To the front of the property, the GARDEN features a neat lawn with a central path leading to the front door, creating an inviting entrance. The REAR GARDEN is designed for low maintenance and multiple uses, offering a range of areas perfect for entertaining or relaxing.
Immediately outside the French doors from the SITTING ROOM is a pergola with artificial turf underneath, ideal for all year-round enjoyment. Adjacent to this, and accessible from the UTILITY ROOM, is a spacious paved patio area, perfect for alfresco dining or social gatherings. Steps lead to a raised lawn and a separate decking area at the rear of the GARDEN, providing an elevated view and a secluded spot to unwind. A gate at the top of the garden offers rear access to the ALLOCATED PARKING area with space for two vehicles along with a SINGLE GARAGE.
Location
Beaminster is a quaint West Dorset country town nestled in the hills surrounded by countryside and is designated as an Area of Outstanding Natural Beauty. This bustling market town has a good selection of boutique shops, restaurants, and pubs, many of which are clustered around the town. The surrounding countryside and superb coast (the famous West Bay which is only 8 miles away) is designated a World Heritage Site, can be accessed via a network of foot and bridle paths. The larger towns of Bridport, Dorchester and Yeovil are within reach along with Crewkerne where there is also a main line railway service to London (Waterloo).
Directions
Use what3words.com to navigate to the exact spot. Search using: stored.cages.catchers
No onward chain
Spacious four-bedroom family home
Bright and airy sitting room with rear French doors
Modern kitchen/breakfast room
Principal bedroom with en-suite shower room and fitted wardrobes
Low-maintenance rear garden
Single garage and two parking spaces at the rear
Walking distance to Beaminster town centre
ROOM MEASUREMENTS Please refer to floor plan.
SERVICES Mains drainage, electricity & gas. Gas central heating.
LOCAL AUTHORITY Dorset Council. Tax band E.
BROADBAND Standard download 16 Mbps, upload 1 Mbps. Superfast download 80 Mbps, upload 20 Mbps. Ultrafast download 1800 Mbps, upload 220 Mbps. Please note all available speeds quoted are 'up to'.
MOBILE PHONE COVERAGE For further information please go to Ofcom website.
TENURE Freehold.
LETTINGS Should you be interested in acquiring a Buy-to-Let investment, and would appreciate advice regarding the current rental market, possible yields, legislation for landlords and how to make a property safe and compliant for tenants, then find out about our Investor Club from our expert, Alexandra Holland. Alexandra will be pleased to provide you with additional, personalised support; just call her on the branch telephone number to take the next step.
IMPORTANT NOTICE DOMVS and its Clients give notice that: they have no authority to make or give any representations or warranties in relation to the property. These particulars do not form part of any offer or contract and must not be relied upon as statements or representations of fact. Any areas, measurements or distances are approximate. The text, photographs (including any AI photography) and plans are for guidance only and are not necessarily comprehensive. It should not be assumed that the property has all necessary Planning, Building Regulation or other consents, and DOMVS has not tested any services, equipment or facilities. Purchasers must satisfy themselves by inspection or otherwise. DOMVS is a member of The Property Ombudsman scheme and subscribes to The Property Ombudsman Code of Practice.
Important Information
- This is a Freehold property.
Property Ref: 654487_BEA250022
Similar Properties
3 Bedroom Detached Bungalow | Guide Price £400,000
With no onward chain, this spacious and immaculate three-bedroom detached bungalow offers wonderful far-reaching views,...
4 Bedroom Terraced House | £400,000
A mixed development of just four town houses, from £425,000 all with PRIVATE PARKING & VIEWS (& three apartments,all sol...
3 Bedroom Detached House | Guide Price £375,000
Owner says, 'A friendly village and a home ready for new memories - the perfect start to someone's next chapter.'Freehol...
3 Bedroom Detached Bungalow | Offers Over £410,000
Perfectly suited to contemporary living, this detached three-bedroom bungalow was thoughtfully refurbished and extended...
3 Bedroom Detached House | £410,000
Historic Grade II listed former lodge built in 1837. This unique property has been meticulously renovated to blend its r...
4 Bedroom Terraced House | £415,000
A mixed development of just four town houses, all with PRIVATE PARKING & VIEWS (& three apts - all now sold) tucked away...
How much is your home worth?
Use our short form to request a valuation of your property.
Request a Valuation

