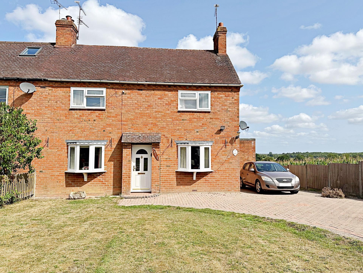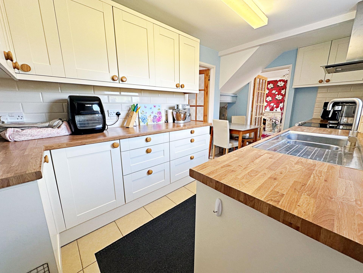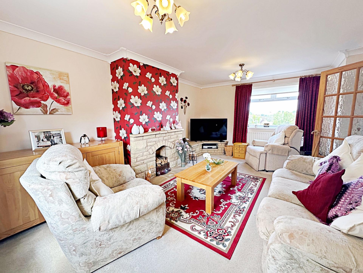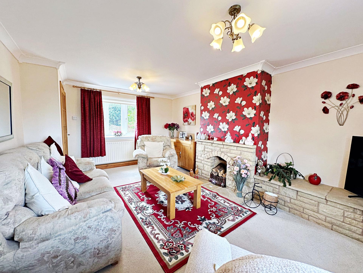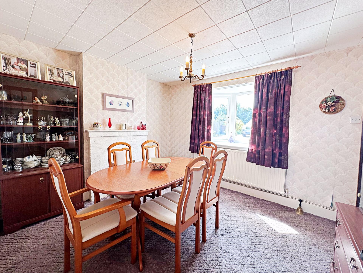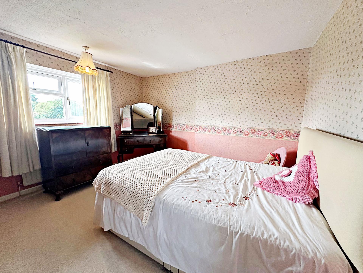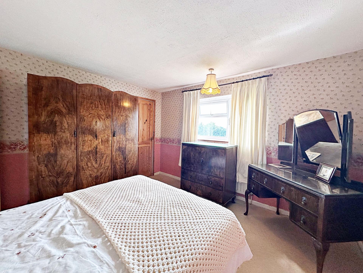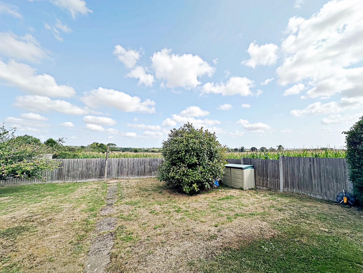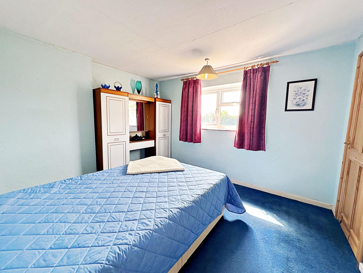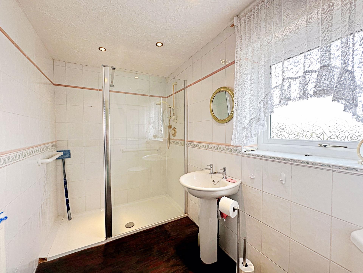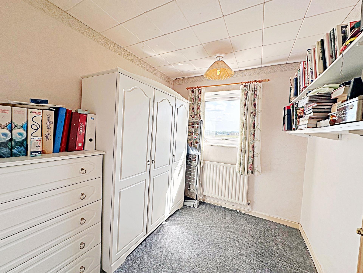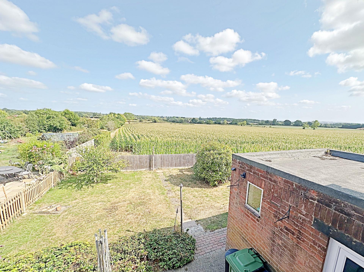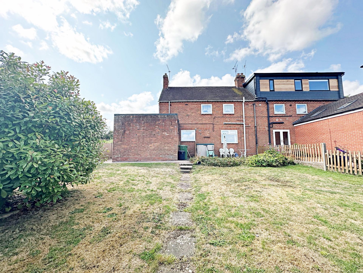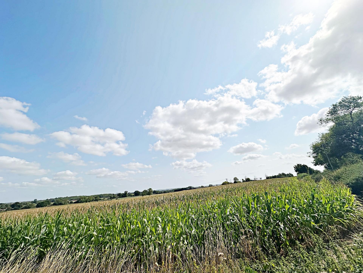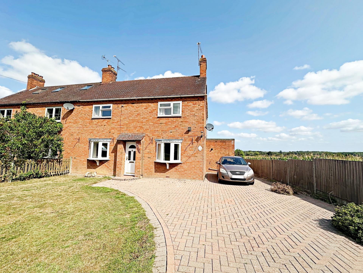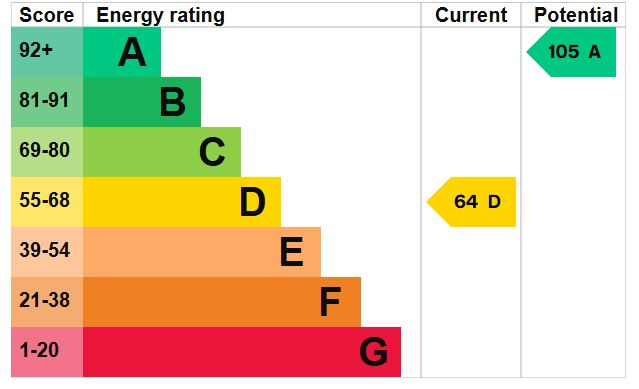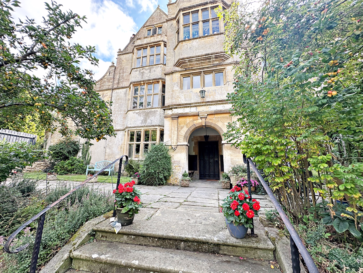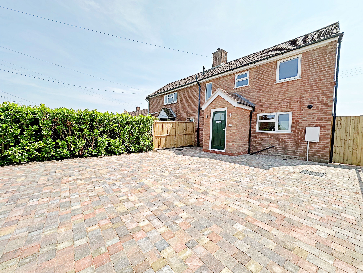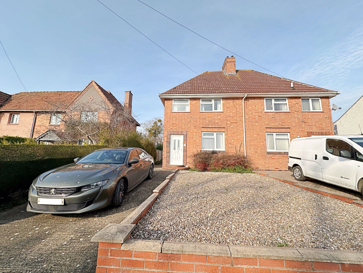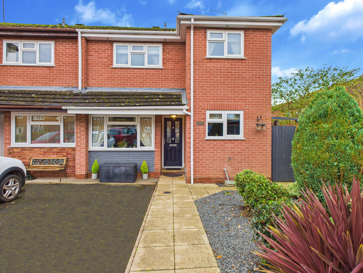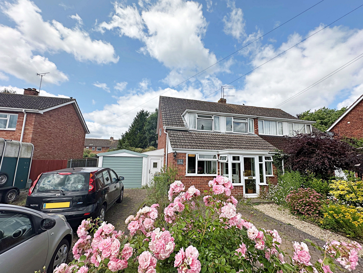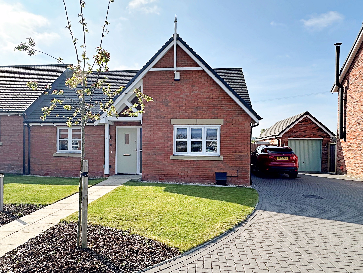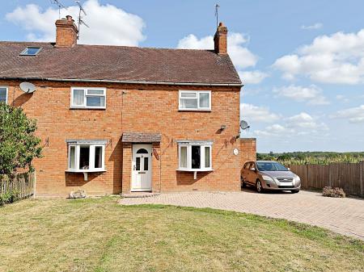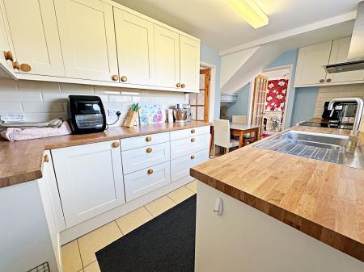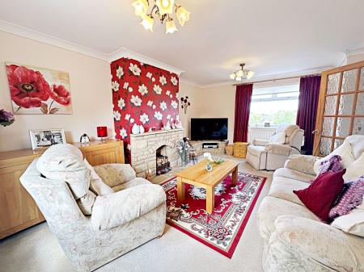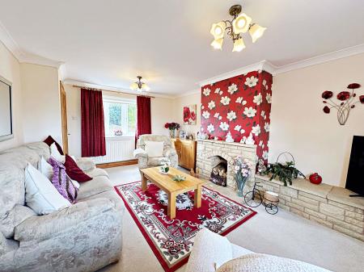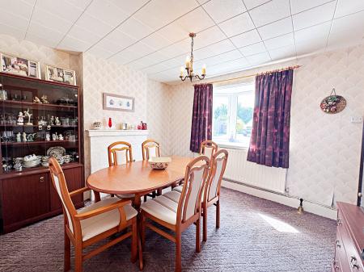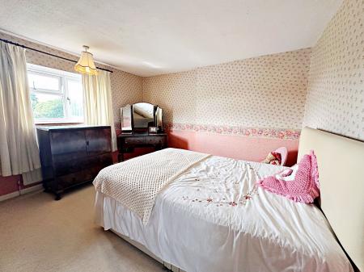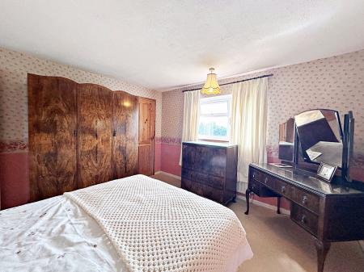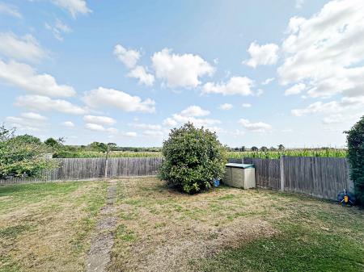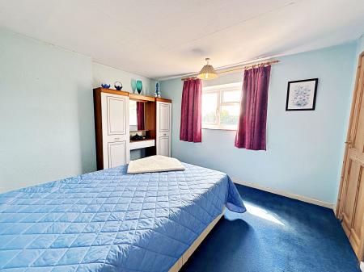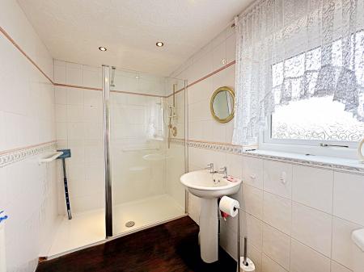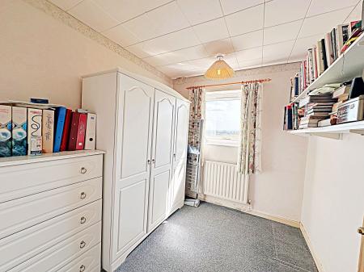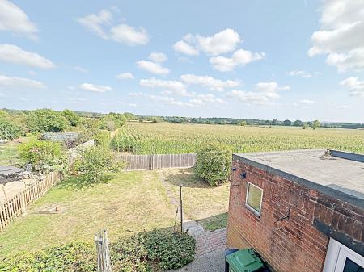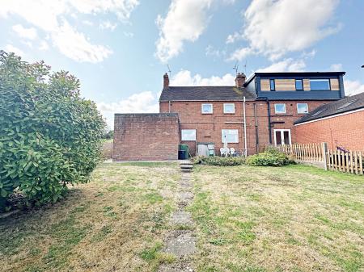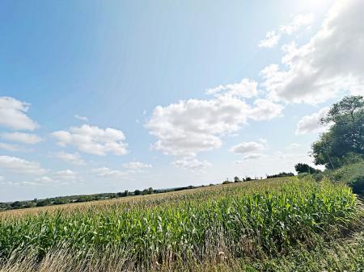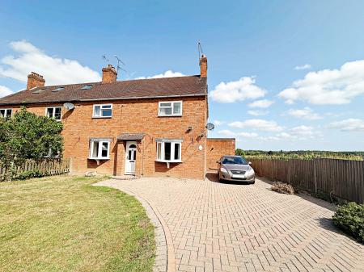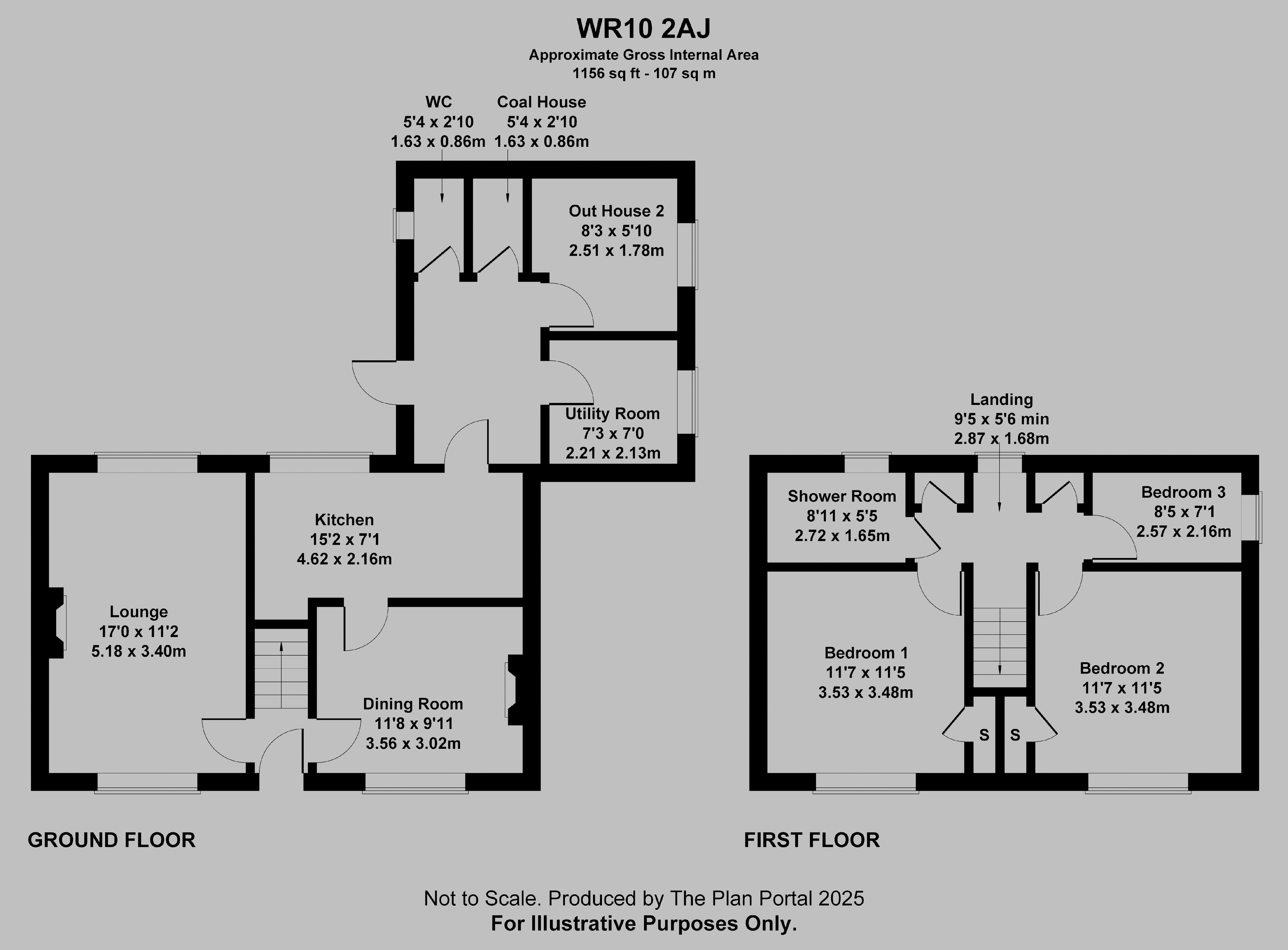- Three bedroom semi-detached house with views to the open countryside
- Blocked paved driveway with parking for multiple vehicles
- Dual aspect living room
- Fitted kitchen with views to the rear garden and countryside
- Separate dining room with brick fireplace
- Sort after village location with amenities
- Out building with four sections-currently used as a utility, w.c. and two storage areas
- NO ONWARD CHAIN
- **VIEWING AVAILABLE 7 DAYS A WEEK**
3 Bedroom House for sale in Drakes Broughton,
**ANOTHER PROPERTY SOLD (stc) BY NIGEL POOLE & PARTNERS. FOR A FREE MARKET APPRAISAL CALL 01386 556506** ** THREE BEDROOM SEMI-DETACHED HOUSE WITH BEAUTIFUL OPEN COUNTRYSIDE VIEWS** Entrance; lounge; kitchen; separate dining room; three bedrooms and family bathroom; outhouses, one currently being used as a utility room and cloakroom. Rear garden with patio seating area taking advantage of the countryside views; laid to lawn; with mature planting. Blocked paved driveway with parking for multiple vehicles. Located on the edge of a thriving communal village with amenities including a first & middle school (which feeds Pershore High School), church, village hall, two public houses and shops including a general store, hairdressers, pet shop and fish and chip takeaway. The new train station of Worcestershire Parkway at Norton is located approx. 5-minute drive from the village and has direct links to Birmingham, London and Cheltenham.
Front
Laid to lawn; blocked paved driveway leading to the front. Access to the side with watering tap; views to the open countryside; mature planting; obscure UPVC door to entrance.
Entrance
4' 5'' x 3' 9'' (1.35m x 1.14m)
Obscure door to the lounge; glazed door to dinning room; stairs rising up to the first floor with pendant light fitting.
Lounge
17' 0'' x 11' 2'' (5.18m x 3.40m)
Double glazed bow window to front aspect; double glazed to rear with views to the open countryside; 2 radiators; 2 pendant lights; brick fireplace and surround; coving; obscure glazed door to kitchen.
Kitchen
1502' 0'' x 701' 0'' (457.46m x 213.50m)
Double glazed window to the rear aspect views; double glazed door to outhouses. A range of wall and base units with wood effect work top; stainless steel one and a half sink with drainer and mixer tap; part tiles walls; space for electric oven and extractor above; under stairs storage; tiled flooring.
Dining Room
11' 8'' x 9' 11'' (3.55m x 3.02m)
Double glazed bow window to the front aspect. Brick fireplace which could be opened up; pendant light fitting; radiator.
Landing
9' 5'' x 5' 6'' (2.87m x 1.68m) Min
Double glazed window to the rear aspect. Two storage cupboards, one with radiator and shelving, one with handing rail. Pendant light fitting; radiator; access to the loft. Doors to the bedrooms and bathroom.
Bedroom One
11' 7'' x 11' 5'' (3.53m x 3.48m)
Double glazed window to the front aspect. Storage cupboard with hanging rail; pendant light fitting; radiator.
Bedroom Two
11' 7'' x 11' 5'' (3.53m x 3.48m)
Double glazed window to the front aspect. Storage cupboard with hanging rail; pendant light fitting; radiator.
Bedroom Three
8' 5'' x 7' 1'' (2.56m x 2.16m)
Double glazed window to the side aspect. Pendant light fitting; radiator.
Shower Room
8' 11'' x 5' 5'' (2.72m x 1.65m)
Obscure double glazed window to the rear aspect. Pedestal hand wash basin; low level w.c. walk in shower mains fed shower with glass screen; fully tiled tiled; down lights; extractor; radiator.
Outhouse Area One - Utility
7' 3'' x 7' 0'' (2.21m x 2.13m)
Outhouse being used as a utility room with space and plumbing for a washing machine, dryer and fridge/ freezer.
Outhouse Area Two
8' 5'' x 5' 10'' (2.56m x 1.78m)
Double glazed window to the side aspect. Light and power.
Outhouse Area Three
5' 4'' x 2' 10'' (1.62m x 0.86m)
Originally used as the coal store
Outhouse Area Four Cloakroom
5' 4'' x 2' 10'' (1.62m x 0.86m)
Double glazed window to the side aspect. High flush w.c. Light and radiator.
Garden
Laid to lawn with patio seating area over looking the open countryside. Mature planting and trees; greenhouse; open access to the front.
Tenure: Freehold
Council Tax Band: D
Broadband and Mobile Information:
To check broadband speeds and mobile coverage for this property please visit:
https://www.ofcom.org.uk/phones-telecoms-and-internet/advice-for-consumers/advice/ofcom-checker and enter postcode WR10 2AJ
Important Information
- This is a Freehold property.
Property Ref: EAXML9894_12573910
Similar Properties
2 Bedroom Flat | Asking Price £325,000
**A LIGHT AND AIRY, BEAUTIFULLY PRESENTED APARTMENT LOCATED IN A UNIQUE AND HISTORICALLY IMPORTANT GRADE II* LISTED JACO...
3 Bedroom House | Asking Price £325,000
**AN EXTENDED AND FULLY RENOVATED/REFURBISHED, THREE BEDROOM SEMI-DETACHED HOME IN A TRANQUIL VILLAGE LOCATION** Finishe...
3 Bedroom House | Asking Price £325,000
**THREE BEDROOM SEMI DETACHED HOME WITH LOVELY COUNTRYSIDE VIEWS TO BREDON HILL** Entrance hallway; living room with a w...
4 Bedroom House | Asking Price £335,000
**FOUR BEDROOM SEMI-DETACHED FAMILY HOME WITHIN CLOSE PROXIMITY TO PERSHORE TOWN CENTRE** Entrance hall; dining room; ki...
3 Bedroom House | Asking Price £335,000
**A SIGIFICNATLY IMPROVED THREE DOUBLE BEDROOM SEMI-DETACHED HOME WITH WESTERLY FACING REAR GARDEN** Entrance porch; snu...
Woodview Close, Upton Snodsbury
2 Bedroom Bungalow | Asking Price £335,000
**TWO BEDROOM SEMI-DETACHED BUNGALOW WITH SOUTH FACING REAR GARDEN AND VIEWS OVER OPEN COUNTRYSIDE** Located in a quiet...

Nigel Poole & Partners (Pershore)
Pershore, Worcestershire, WR10 1AA
How much is your home worth?
Use our short form to request a valuation of your property.
Request a Valuation
