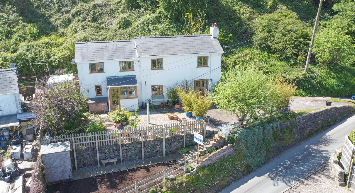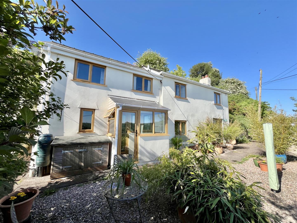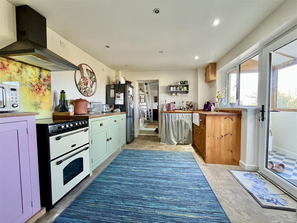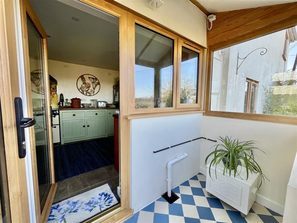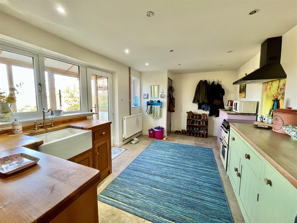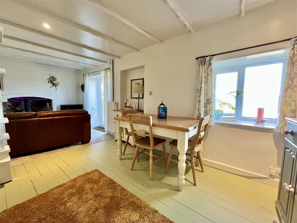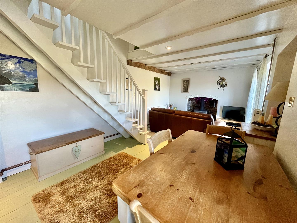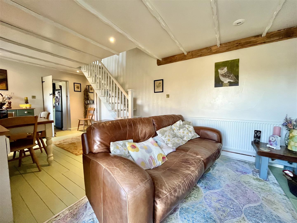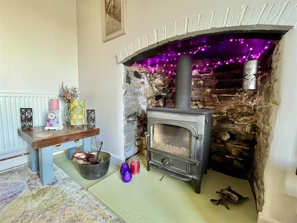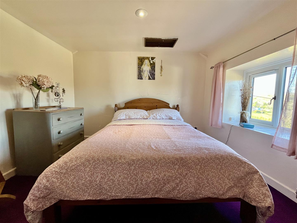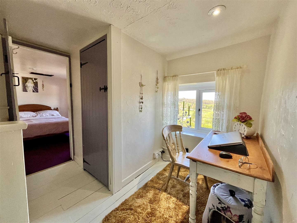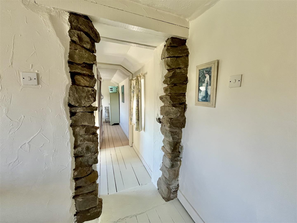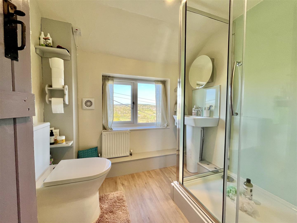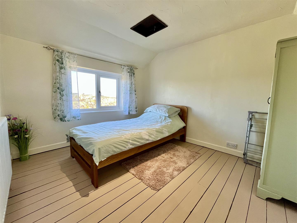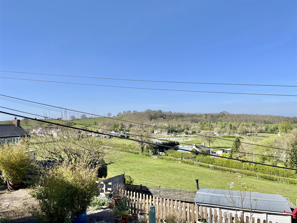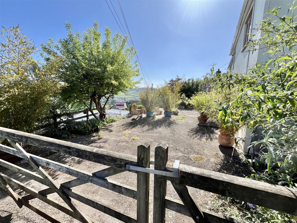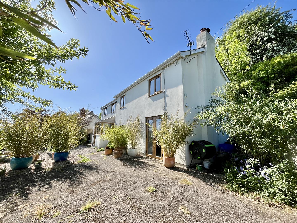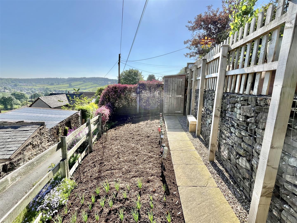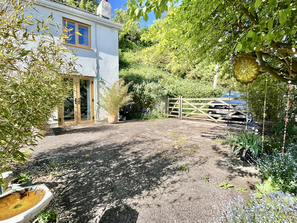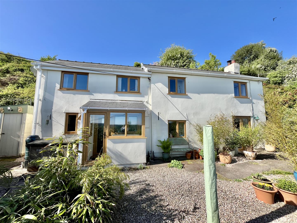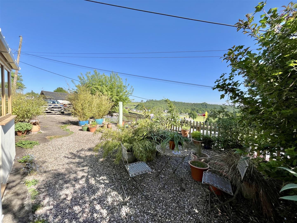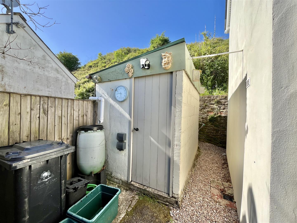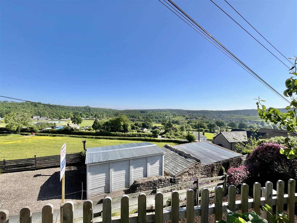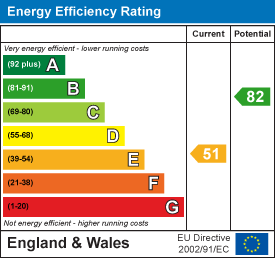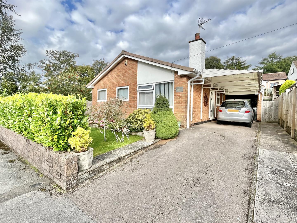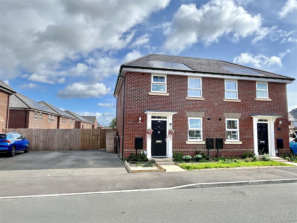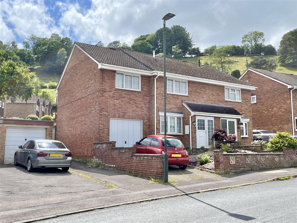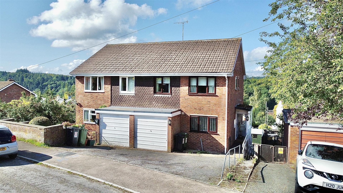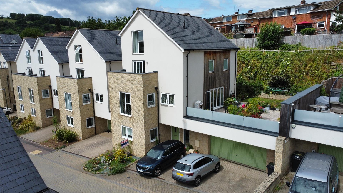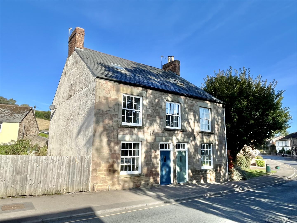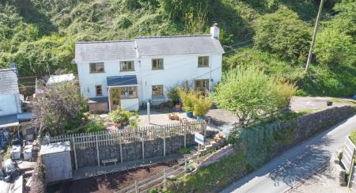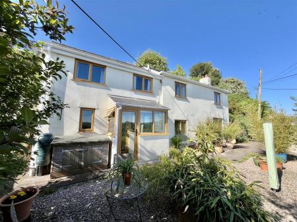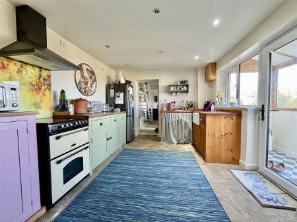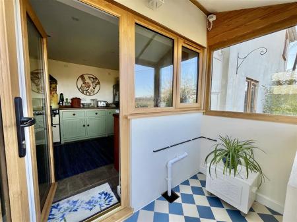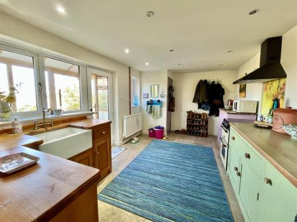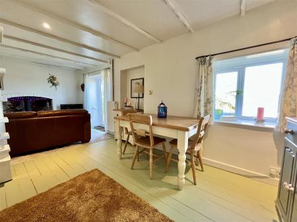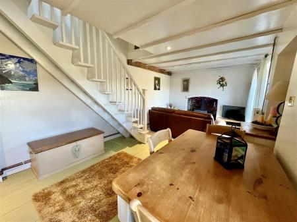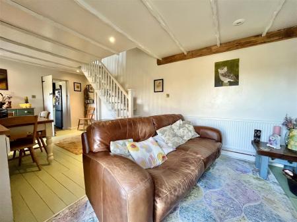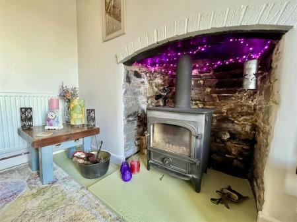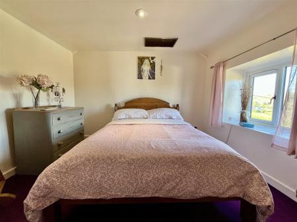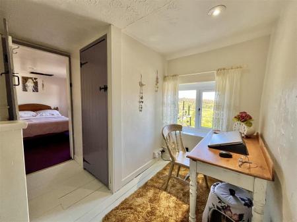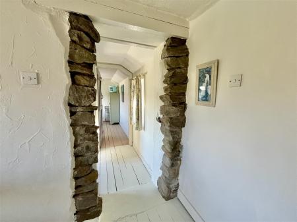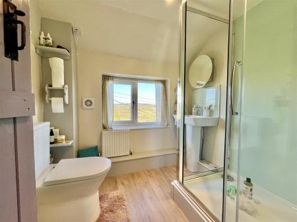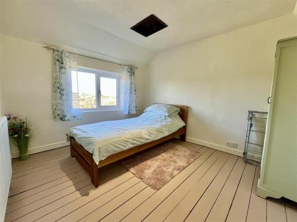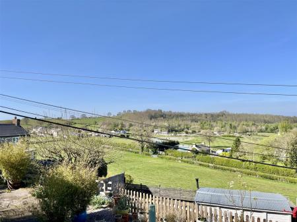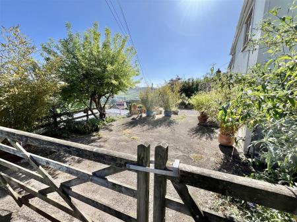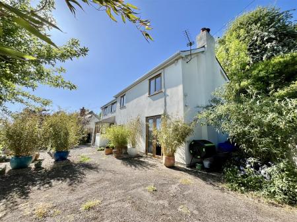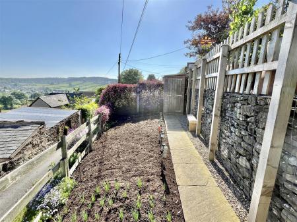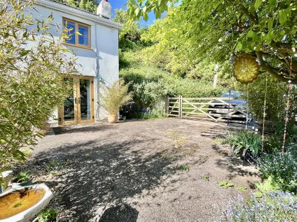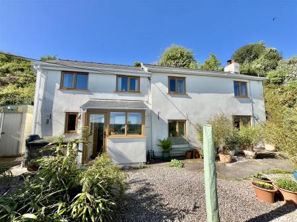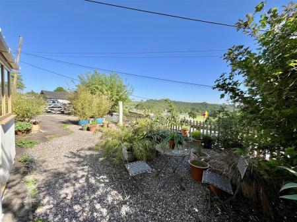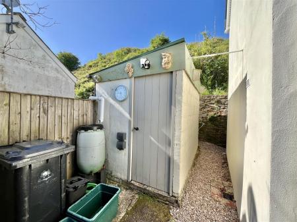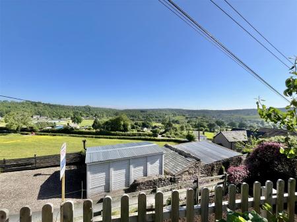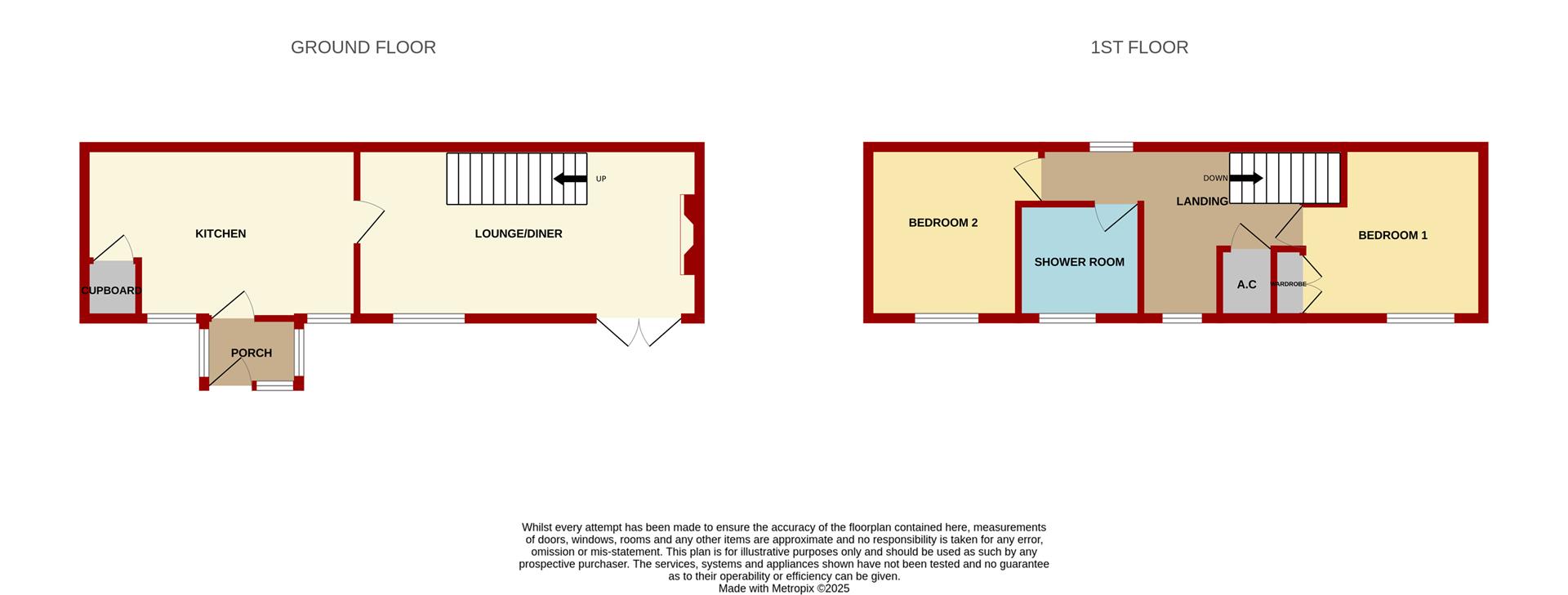- Beautifully Presented Two Bedroom Detached Cottage
- Colourful Tiered Garden With Stunning Countryside Views
- 20ft. Lounge/Diner
- Conveniently Located On The Edge Of Drybrook
- EPC Rating E
- Council Tax- C, Freehold
2 Bedroom House for sale in Drybrook
We are delighted to present this BEAUTIFULLY MAINTAINED TWO-BEDROOM DETACHED COTTAGE, set in an ELEVATED POSITION with BREATH-TAKING COUNTRYSIDE VIEWS. Ideally LOCATED ON THE EDGE OF DRYBROOK, this charming home features a SPACIOUS 20FT LOUNGE/DINER, OFF-ROAD PARKING, and a VIBRANT TIERED GARDEN WITH PRIVATE SEATING AREAS-perfect for relaxing and enjoying the stunning scenery.
Porch - Tiled floor, double glazed upvc door leads into;
Kitchen - 4.85m x 6.07m (15'11 x 19'11) - Shaker style base units with wood block worktops, Belfast style sink, space for an electric cooker with extractor hood above, space and plumbing for a washing machine and fridge/freezer. Useful larder cupboard, radiator, tiled floor, two front aspect windows, thumb-latch door leads into;
Lounge/Diner - 6.10m x 3.05m (20'00 x 10'00) - Feature original inglenook fireplace with multi fuel burning stove on a stone hearth, radiators, exposed wooden floorboards, stairs leading to the first floor landing, front aspect French doors and window.
Landing - With ideal study space, exposed wooden floorboards, airing cupboard, front and rear aspect windows, thumb-latch doors lead off to the two bedrooms and shower room.
Bedroom One - 3.20m x 3.18m (10'06 x 10'05) - Loft access, built in wardrobe, radiator, front aspect window.
Bedroom Two - 3.02m x 2.67m (9'11 x 8'09) - Radiator, exposed wooden floorboards, loft access, front aspect window.
Shower Room - 2.13m x 2.29m (7'00 x 7'06) - Mains fed shower cubicle with pvc board surround, low level w.c, pedestal washbasin, radiator, heated towel rail, extractor, front aspect window.
Outside - Access to the property is through a wooden five-bar gate, leading to a private parking area suitable for one vehicle. The low-maintenance front garden is attractively laid with gravel and features a selection of plants and shrubs. To the side, there is a practical brick-built shed along with the oil tank, while the boiler is discreetly positioned at the rear of the property.
From the parking area, steps descend to a lower terrace garden, currently used as a productive vegetable patch.
Directions - From the Mitcheldean office proceed up the Stenders Road in the direction of Drybrook. Upon entering the High Street in Drybrook, continue to the end of the road and turn left at the crossroads junction on to Drybrook Road. Proceed along to the end of the road and turn right on to Morse Road in the direction of Ruardean. Continue along for a short distance, then turn left on to The Hollow then immediately right on to Spout Lane where the property can then be found after a short distance after the width restriction on the left hand side.
Services - Mains water, drainage, electricity. Oil.
Mobile Phone Coverage / Broadband Availability - It is down to each individual purchaser to make their own enquiries. However, we have provided a useful link via Rightmove and Zoopla to assist you with the latest information. In Rightmove, this information can be found under the brochures section, see "Property and Area Information" link. In Zoopla, this information can be found via the Additional Links section, see "Property and Area Information" link.
Water Rates - Severn Trent Water
Local Authority - Council Tax Band: C
Forest of Dean District Council, Council Offices, High Street, Coleford, Glos. GL16 8HG.
Tenure - Freehold
Viewing - Strictly through the Owners Selling Agent, Steve Gooch, who will be delighted to escort interested applicants to view if required. Office Opening Hours 8.30am - 7.00pm Monday to Friday, 9.00am - 5.30pm Saturday.
Property Surveys - Qualified Chartered Surveyors available to undertake surveys (to include Mortgage Surveys/RICS Housebuyers Reports/Full Structural Surveys).
Money Laundering Regulations - To comply with Money Laundering Regulations, prospective purchasers will be asked to produce identification documentation at the time of making an offer. We ask for your cooperation in order that there is no delay in agreeing the sale, should your offer be acceptable to the seller(s)
Property Ref: 531958_33813321
Similar Properties
Dean Crescent, Littledean, Cinderford
3 Bedroom Detached Bungalow | Offers in excess of £290,000
An IMMACULATELY PRESENTED THREE-BEDROOM DETACHED BUNGALOW, SITUATED IN A QUIET CUL-DE-SAC IN THE POPULAR VILLAGE OF LITT...
2 Bedroom Semi-Detached House | Offers Over £290,000
BUILT IN 2024 to a HIGH ENERGY EFFICIENT STANDARD by David Wilson Homes is this BEAUTIFULLY PRESENTED TWO-BEDROOM, TWO-B...
4 Bedroom Semi-Detached House | Guide Price £289,000
A SPACIOUS FOUR-BEDROOM, EXTENDED SEMI-DETACHED FAMILY HOME, LOCATED IN THE MUCH-SOUGHT-AFTER AREA OF MITCHELDEAN, WITHI...
4 Bedroom Semi-Detached House | Guide Price £295,000
A SPACIOUS AND WELL PRESENTED FOUR BEDROOM, TWO BATHROOM SEMI-DETACHED PROPERTY with ACCOMMODATION SET OUT OVER THREE FL...
5 Bedroom Link Detached House | Guide Price £300,000
***VIA TRADITIONAL ONLINE AUCTION- ENDING 28TH JULY 2025 at 12:00***Built By Local Developers Freeman Homes In 2016 And...
4 Bedroom Semi-Detached House | Guide Price £300,000
A most SPACIOUS AND CHARMING FOUR DOUBLE BEDROOM 19TH CENTURY SEMI-DETACHED RESIDENCE LOCATED IN THE HEART OF MITCHELDEA...
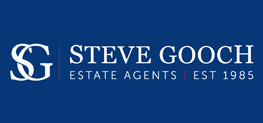
Steve Gooch Estate Agents (Mitcheldean)
Mitcheldean, Gloucestershire, GL17 0BP
How much is your home worth?
Use our short form to request a valuation of your property.
Request a Valuation
