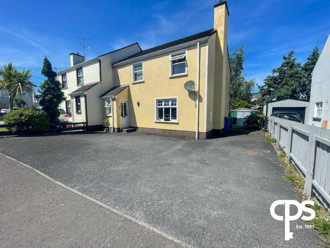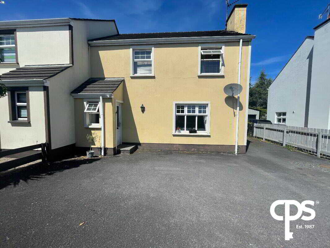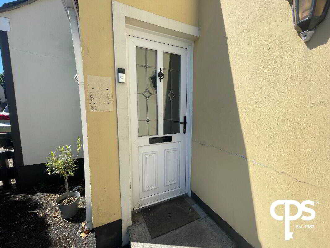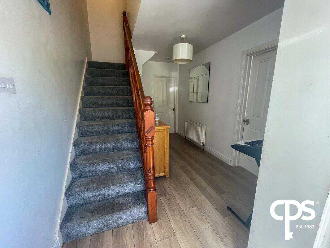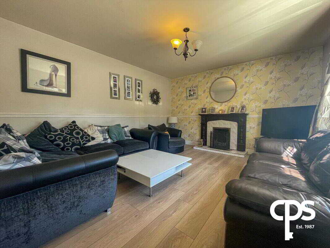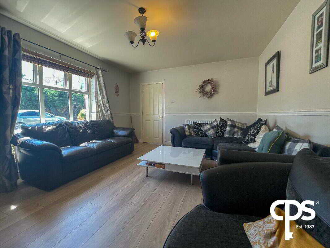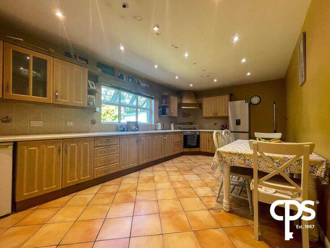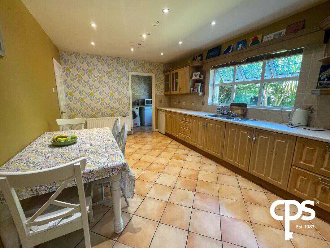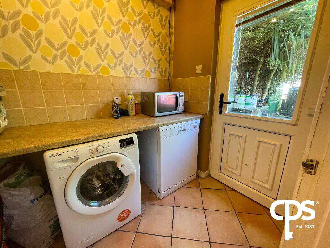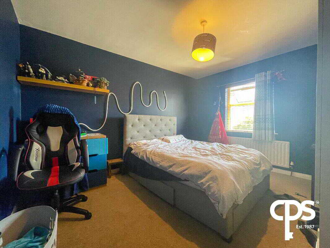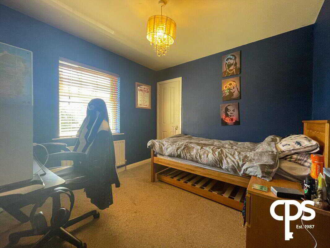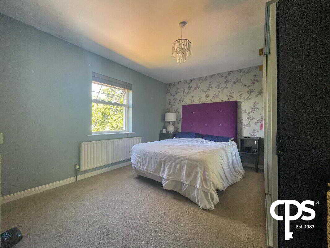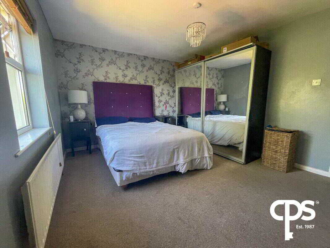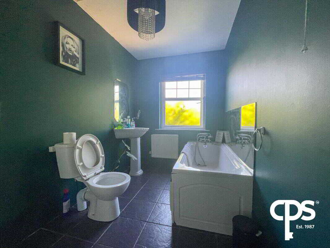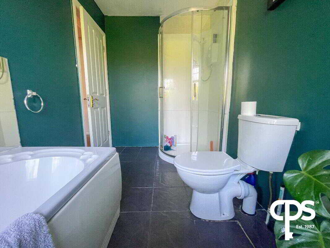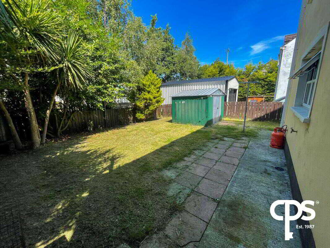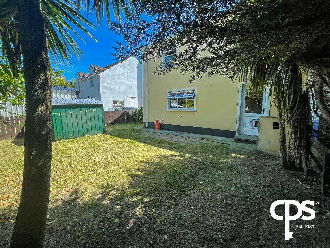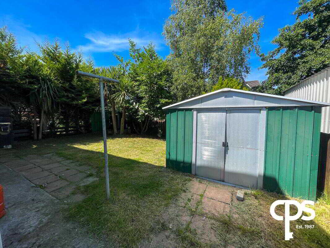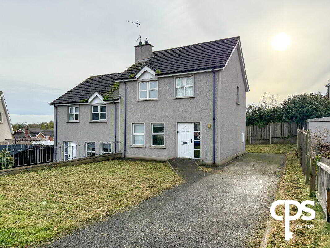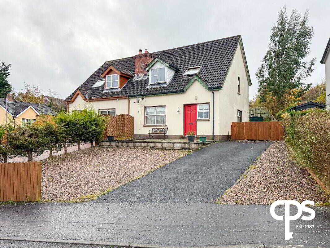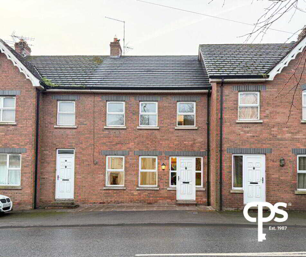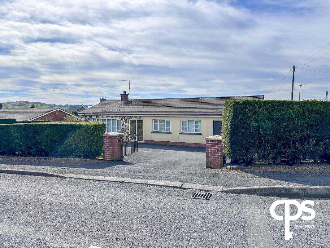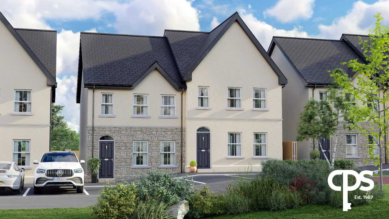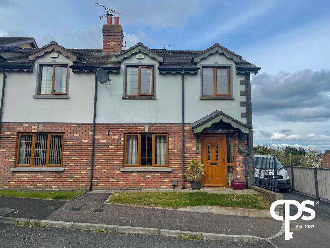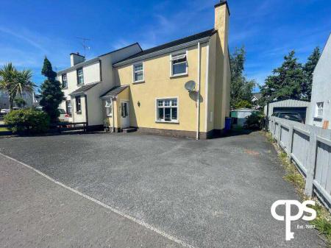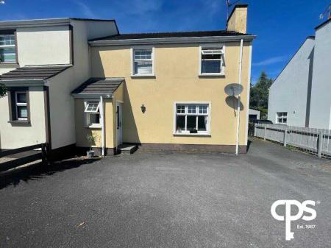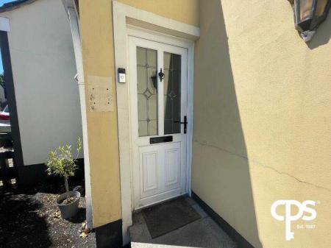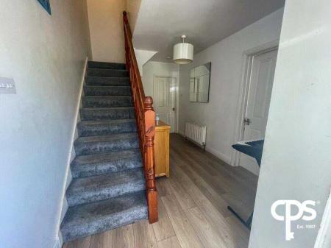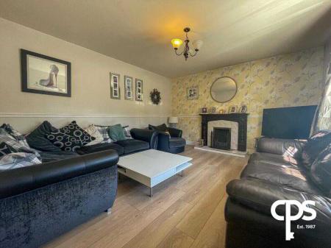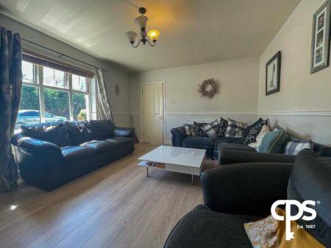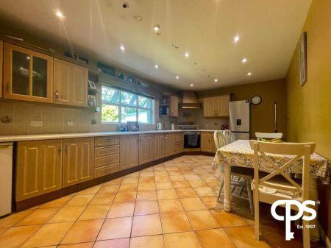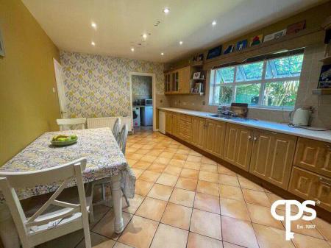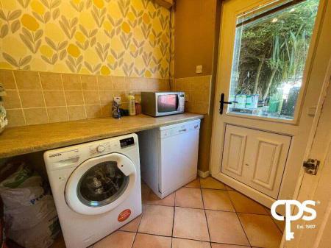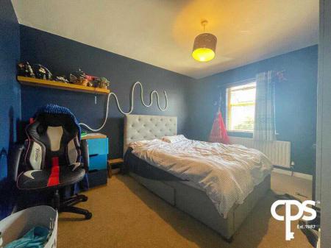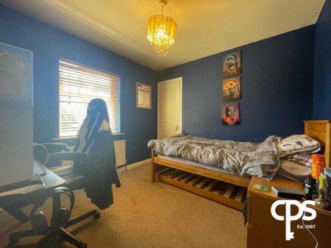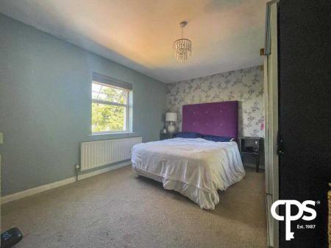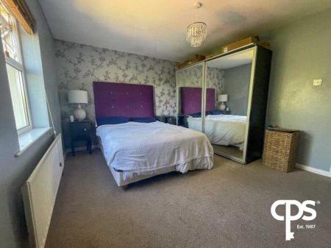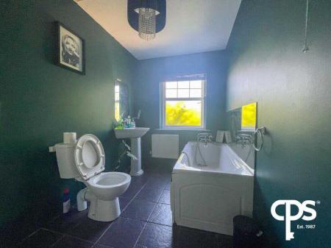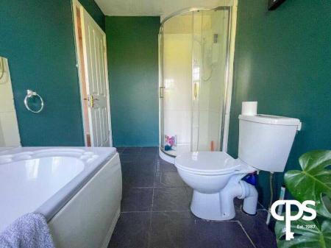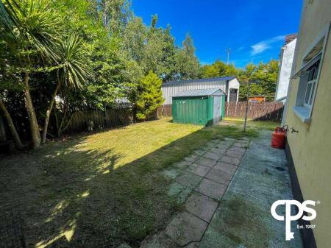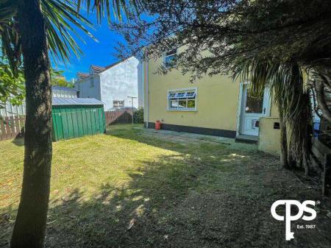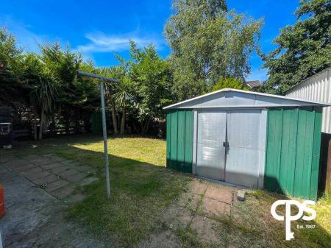3 Bedroom Semi-Detached House for sale in Dungannon
CPS Property Presents: A Well-Presented Semi-Detached Home at 29 Clonmore VillasFOR SALE: Spacious 3-Bedroom Semi-Detached Property with Excellent Outdoor Space – Just Minutes from the M1
CPS Property is delighted to welcome to the market this spacious and well-appointed 3-bedroom semi-detached home located at 29 Clonmore Villas. Set within a quiet, established development, this property is ideally situated for commuters — just minutes from the M1, approximately 10 miles from Armagh, and only 6 miles from Dungannon.
Offering generous room proportions, private outdoor space, and off-street parking for multiple vehicles, this home is perfect for families, first-time buyers, or investors seeking excellent value in a well-connected area.
Key FeaturesSemi-detached 3-bedroom home
Two reception areas
Spacious kitchen/dining area
Utility room
Three well-sized bedrooms with built-in storage
Enclosed south-facing rear garden
Extensive tarmacked driveway for multiple cars
Close to M1, Armagh (10 miles), and Dungannon (6 miles)
A bright and comfortable front-facing lounge with wooden flooring, double radiator, and a charming open fire set on a tiled hearth with a wooden surround — ideal for cosy family evenings.
Kitchen / Dining Area – 5.78m x 3.39mA spacious kitchen with tiled flooring, high and low-level units, a stainless steel sink, integrated cooker with gas stove, and space for a fridge freezer. A rear-facing window and radiator complete this functional and inviting space, ideal for everyday family life or entertaining.
Utility Room – 1.57m x 2.19mLocated off the kitchen and finished in the same tile flooring, this room provides space and plumbing for a washing machine and tumble dryer, with direct access to the rear garden.
First Floor AccommodationBedroom 1 – 2.89m x 3.01mFront-facing with carpet flooring, single radiator, and built-in storage — ideal as a child’s bedroom, home office, or guest room.
Bedroom 2 – 3.16m x 3.78mA generous front-facing double bedroom featuring carpet flooring and radiator.
Bedroom 3 – 3.35m x 4.23mSpacious rear-facing double bedroom with carpet flooring, radiator, and built-in wardrobe space.
Main Bathroom – 1.87m x 3.45mA fully tiled family bathroom comprising bath, shower, toilet, and wash hand basin, complemented by a radiator.
External FeaturesFront GardenAn extensive tarmacked driveway provides parking for multiple vehicles. Low-maintenance layout with neat boundary definition.
Rear GardenA private, enclosed, and south-facing rear garden offering a pleasant combination of concrete patio slabs and grass lawn — perfect for outdoor entertaining or family play.
Location29 Clonmore Villas enjoys a strategic location ideal for commuters and families alike. It is just minutes from the M1 motorway, with Armagh only 10 miles away and Dungannon just 6 miles. Nearby amenities, schools, and public transport links add to its convenience.
?? To arrange your private viewing, contact CPS Property today on 028 3752 8888.
Early interest is highly recommended!
Property Ref: 11122681_1029578
Similar Properties
21 Kilmore Meadows, Kilmore, Armagh
3 Bedroom Semi-Detached House | £150,000
3 Bedroom Semi-Detached House | £149,950
4 Bryansford, Middletown, Armagh
3 Bedroom Terraced House | £130,000
3 Bedroom Bungalow | £175,000
The Forge, Cavanacaw Manor, Armagh
3 Bedroom Semi-Detached House | POA
3 Bedroom Semi-Detached House | £185,000

CPS - Armagh (Armagh City)
43 Upper English Street, Armagh City, County Armagh, BT61 7LA
How much is your home worth?
Use our short form to request a valuation of your property.
Request a Valuation
