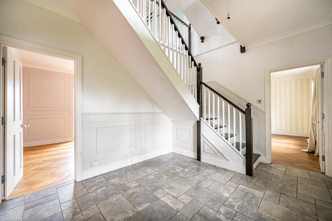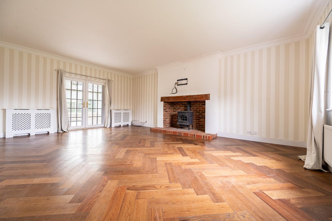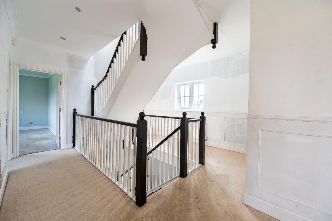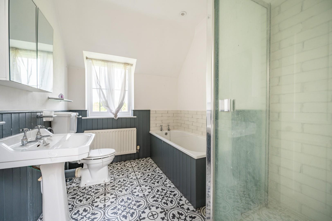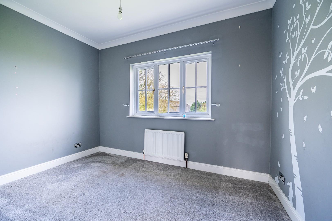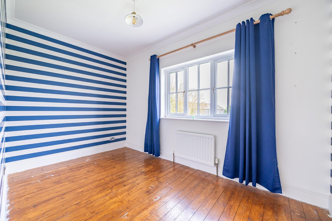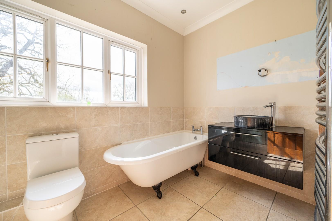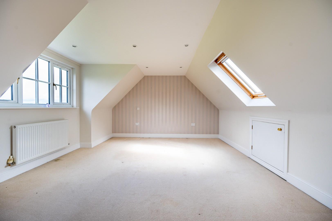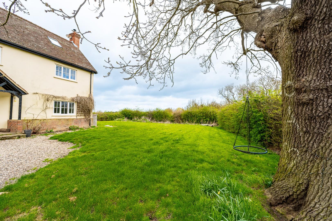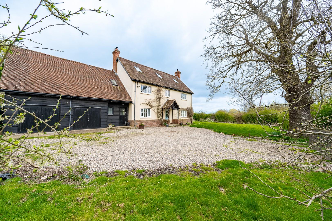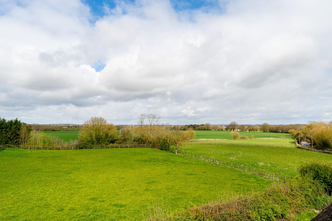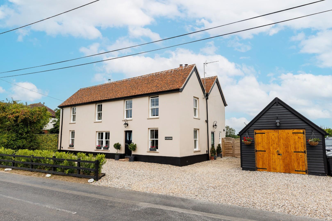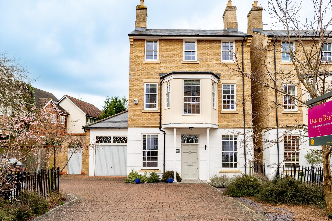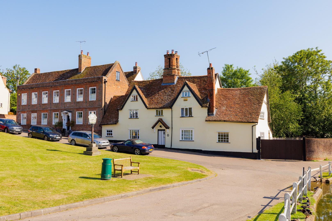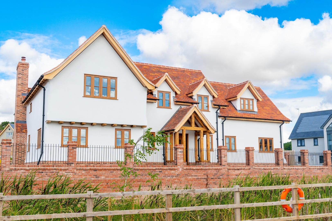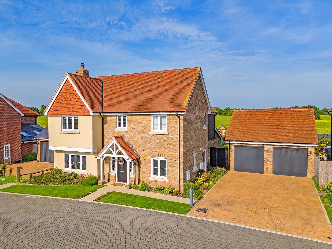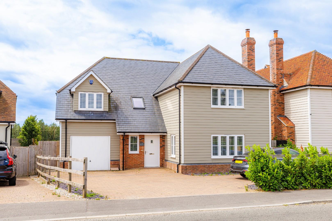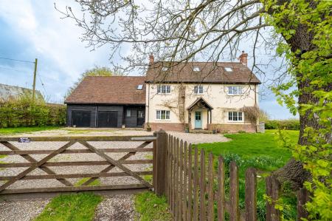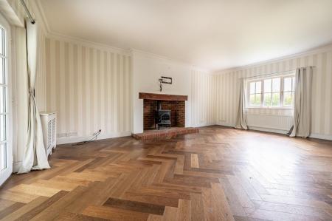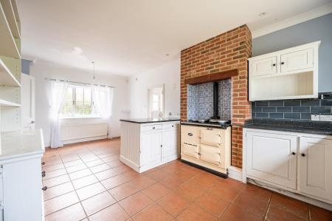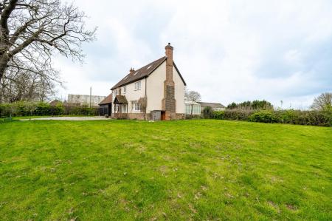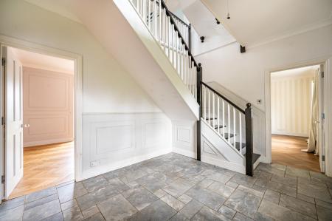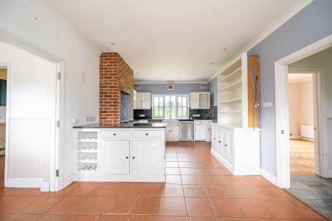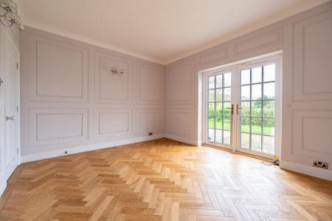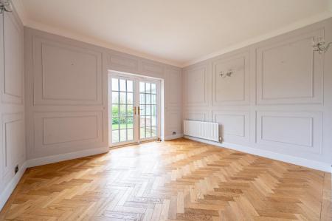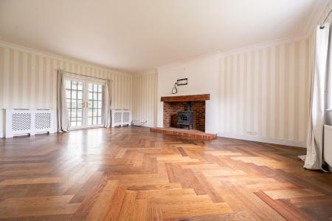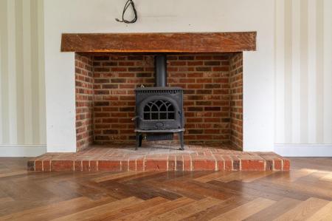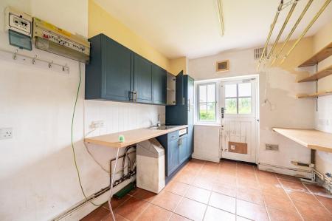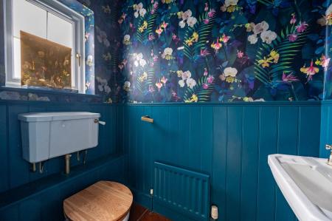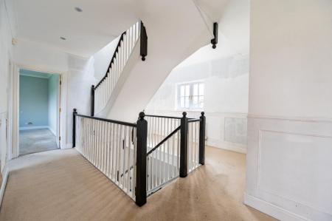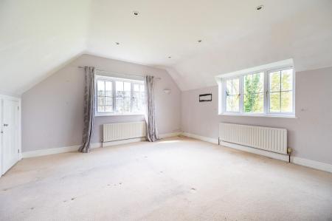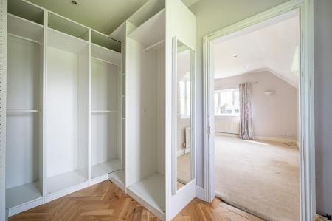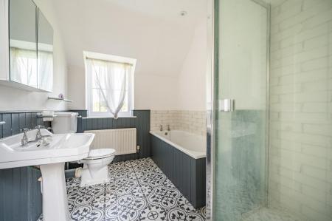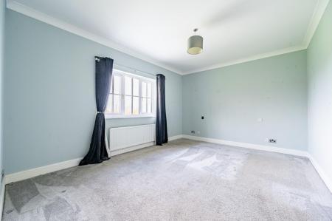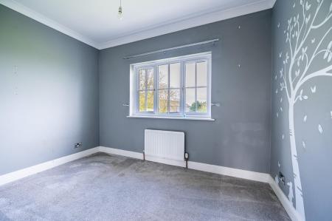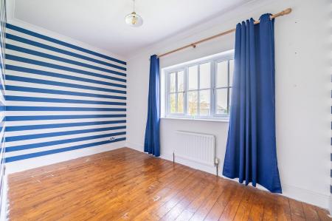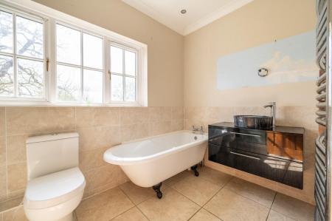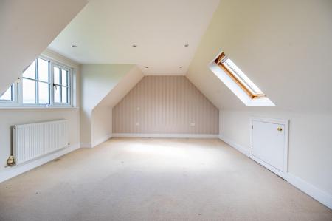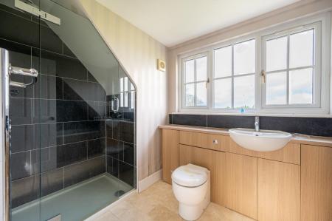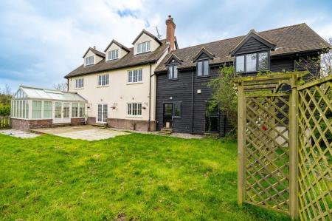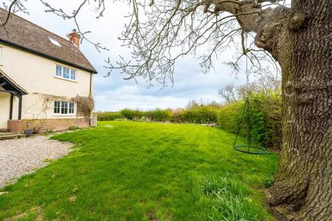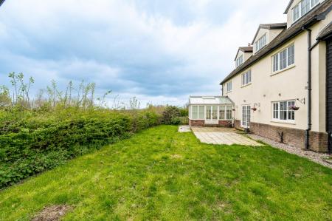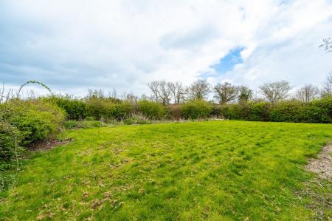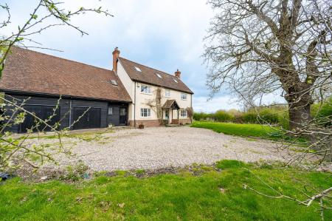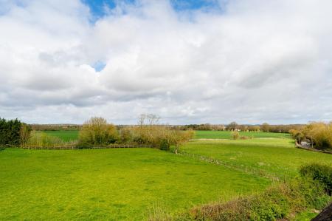- No Onward Chain
- Seven Bedrooms
- Detached Country Home
- Double Garage With Gated Driveway
- Third Of An Acre Plot
- Countryside Views
- Two Receptions & Conservatory
- Utility Room & Cloakroom
- Principal Suite
- Two Bathrooms
7 Bedroom Detached House for sale in Dunmow
PUBLIC NOTICE - Tye Green Farmhouse, High Easter Road, Barnston, CM6 1ND - We have received an offer of £ 900,000.00. Any interested parties must submit any higher offers in writing to the selling agent before an exchange of contracts takes place. EPC Rating D
***No Onward Chain*** Set within a third of an acre is this spacious seven bedroom detached country home boasting a double garage with gated driveway and wraparound gardens. The ground floor accommodation comprises:- lounge, dining room, kitchen/breakfast room, conservatory, utility room, cloakroom and entrance hall. On the first floor are four bedrooms with en-suite & dressing room to the principal bedroom and a family bathroom. A further two bedrooms and an additional bathroom are on the second floor.
Entrance Hall -
Lounge - 6.53m x 4.57m (21'5" x 15') -
Conservatory - 4.52m x 4.09m (14'10" x 13'5") -
Dining Room - 3.99m x 3.45m (13'1" x 11'4") -
Kitchen/Breakfast Room - 6.55m x 3.45m (21'6" x 11'4") -
Side Lobby -
Utility Room - 3.63m x 2.84m (11'11" x 9'4") -
Cloakroom -
First Floor Landing -
Principal Bedroom - 4.72m x 4.52m (15'6" x 14'10") -
Dressing Room - 3.10m x 1.98m (10'2" x 6'6") -
En-Suite - 2.90m x 2.24m (9'6" x 7'4") -
Bedroom Two - 4.55m x 3.51m (14'11" x 11'6") -
Bedroom Three - 4.55m x 2.90m (14'11" x 9'6") -
Bedroom Four - 3.53m x 2.31m (11'7" x 7'7") -
Bedroom Five - 3.99m x 2.34m (13'1" x 7'8") -
Family Bathroom -
Second Floor Landing -
Bedroom Six - 4.11m x 4.09m (13'6" x 13'5") -
Bedroom Seven - 4.57m x 3.81m (15' x 12'6") -
Additional Bathroom -
Double Garage With Gated Driveway - To the front of the property is a shingle driveway leading to a double garage with two double doors, power and lighting. The driveway is accessed via a five bar timber gate.
Wraparound Gardens - To the rear of the property is a patio area leading to the remainder lawn wrapping around the property. The gardens are enclosed by mature hedging and timber fencing.
Important information
Property Ref: 879665_33013886
Similar Properties
Chapel End Way, Stambourne, Halstead
5 Bedroom Detached House | Guide Price £900,000
Set within a third of an acre in the quiet village of Stambourne is this beautifully extended and refurbished five doubl...
Barnetson Place, Dunmow, Essex
5 Bedroom Detached House | Offers Over £900,000
Daniel Brewer are pleased to market this substantial five bedroom Georgian Style detached family home located on a secur...
The Green, Finchingfield, Braintree
5 Bedroom Detached House | £900,000
Commanding a central position in the picturesque village of Finchingfield is this stunning five bedroom detached Grade I...
4 Bedroom Detached House | £950,000
*** Watertight stage ready for internal finishing*** Located on a bespoke new build development in the thriving market t...
Ploughmans Way, Stebbing, Dunmow
4 Bedroom Detached House | Offers Over £950,000
Located on a private road in the centre of the sought after village of Stebbing is this impressive four bedroom detached...
4 Bedroom Detached House | Offers Over £950,000
Daniel Brewer are pleased to offer this well-presented detached four bedroom family home situated in the highly desirabl...

Daniel Brewer Estate Agents (Great Dunmow)
51 High Street, Great Dunmow, Essex, CM6 1AE
How much is your home worth?
Use our short form to request a valuation of your property.
Request a Valuation




