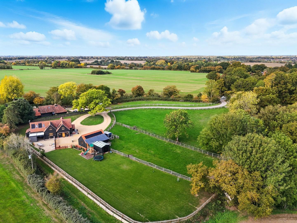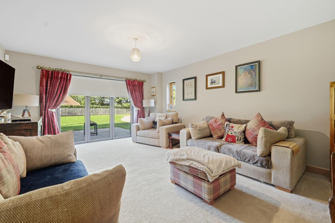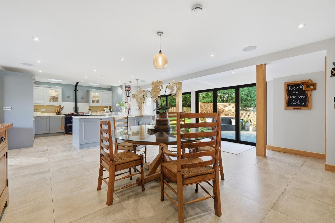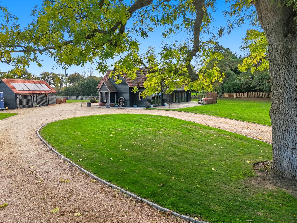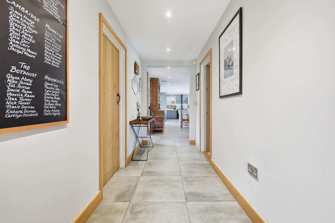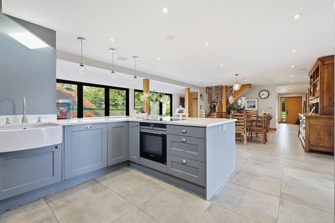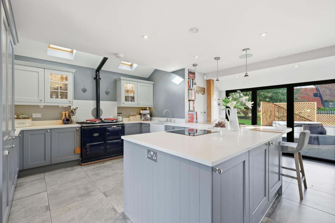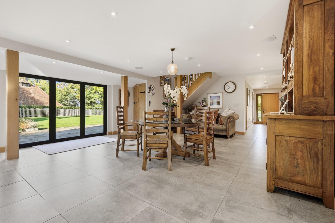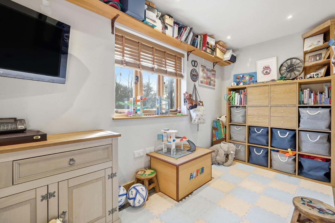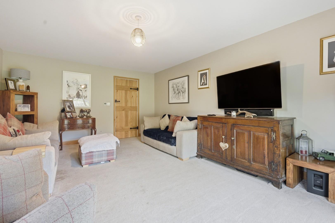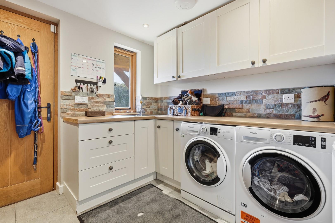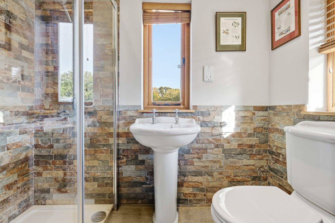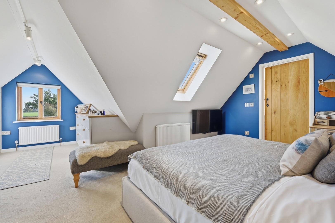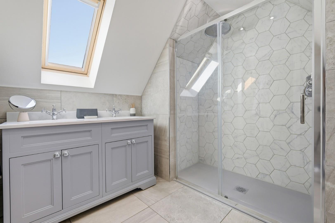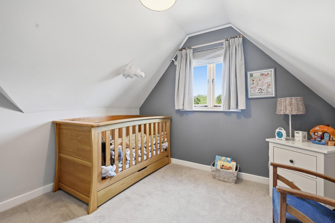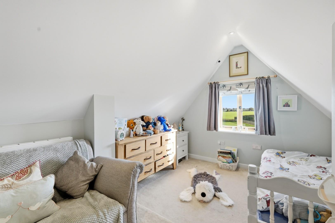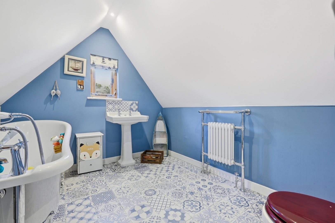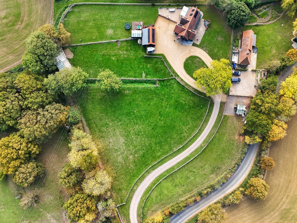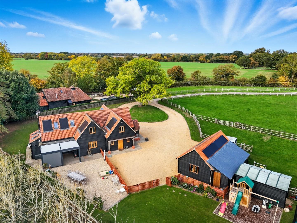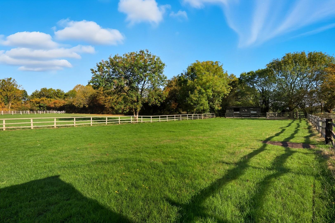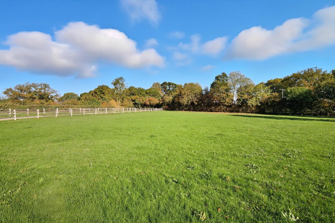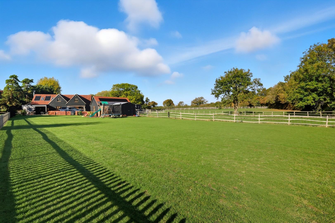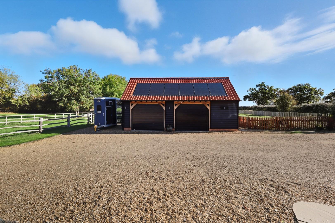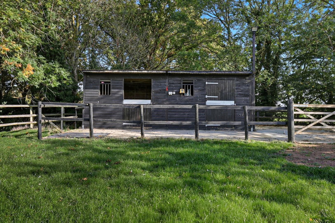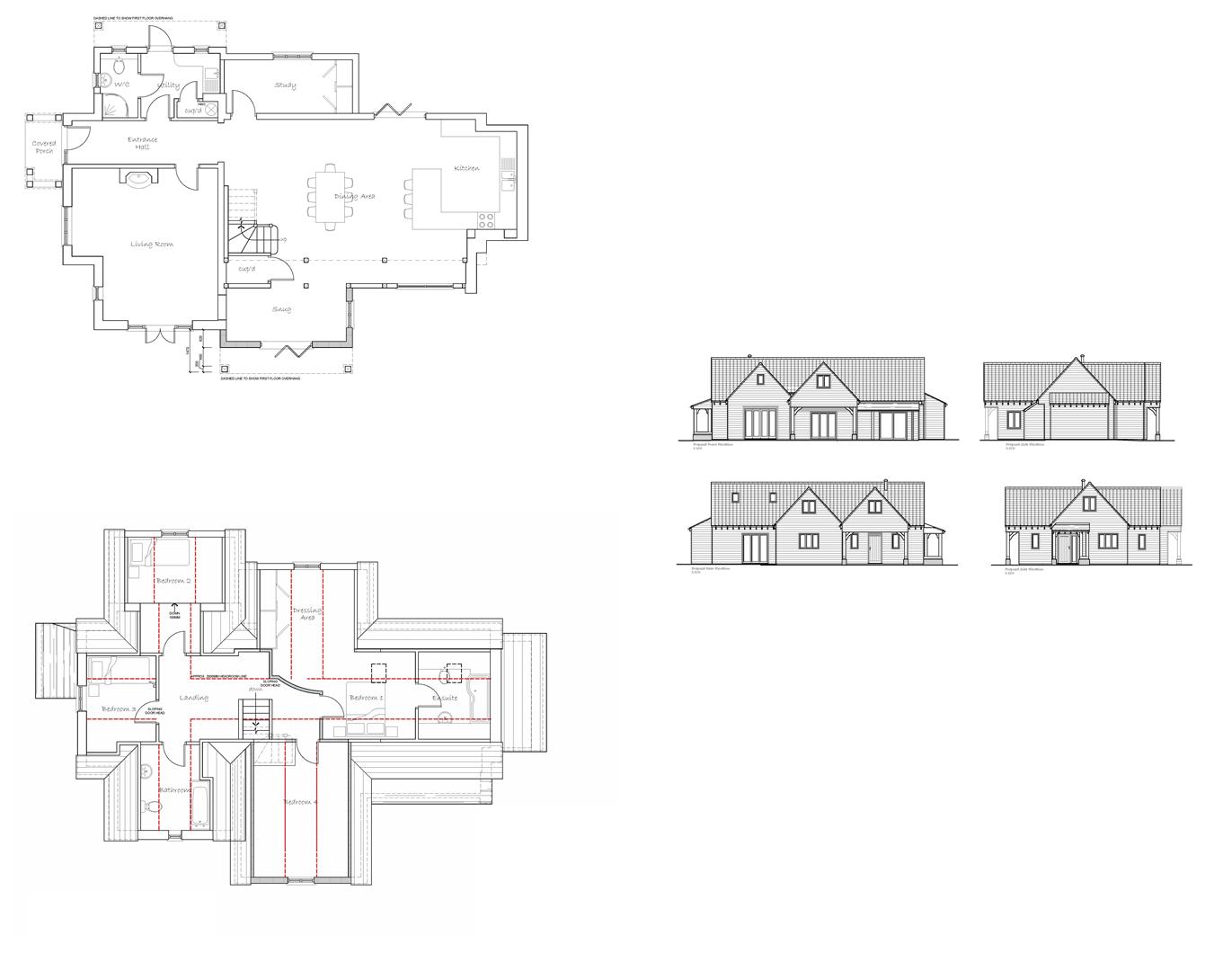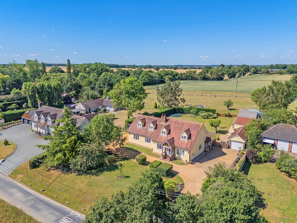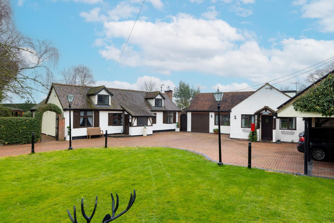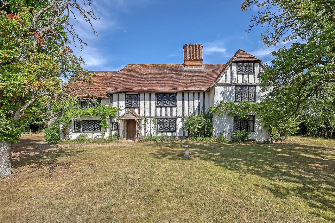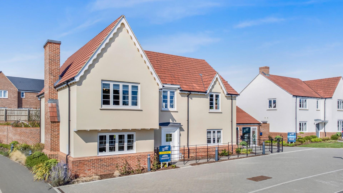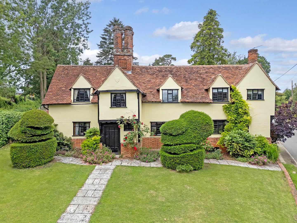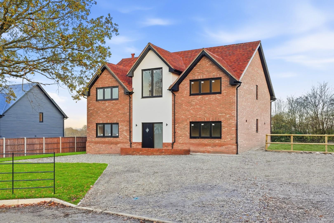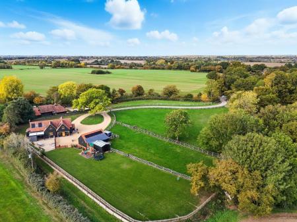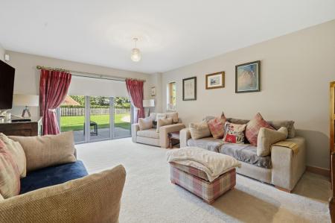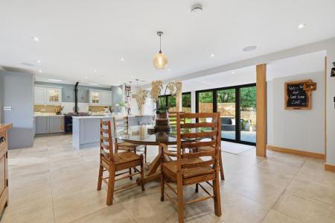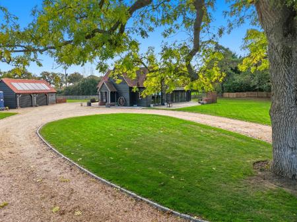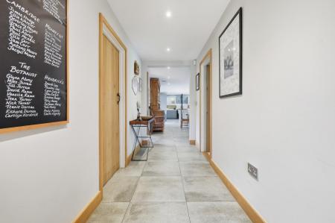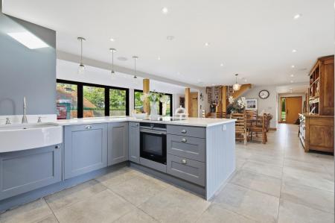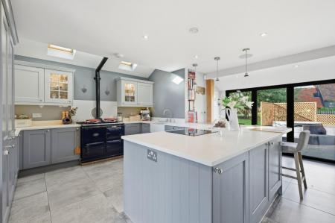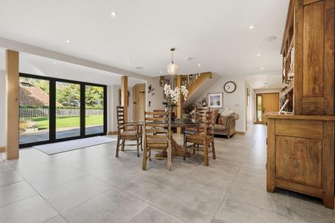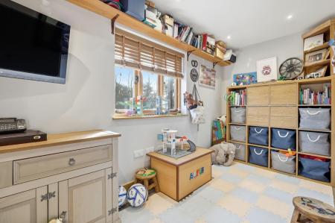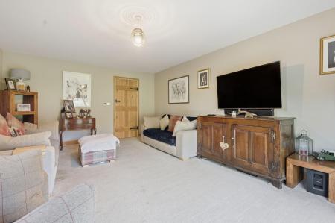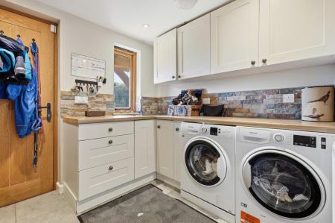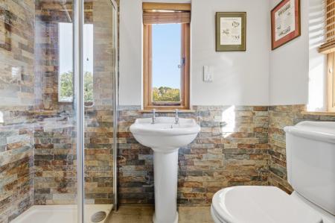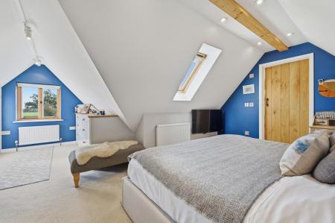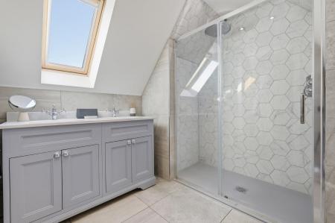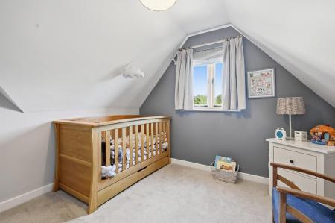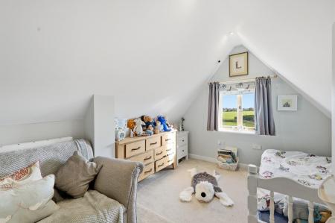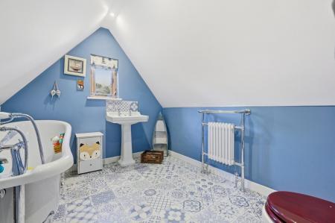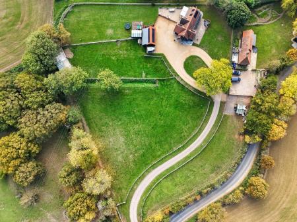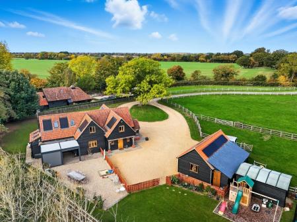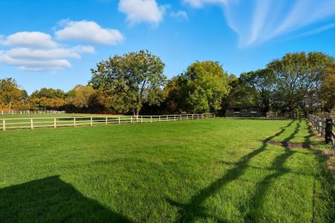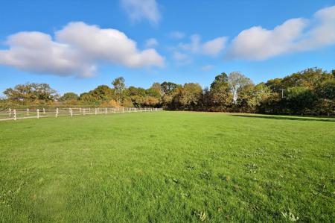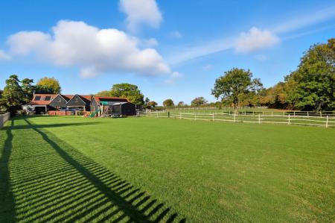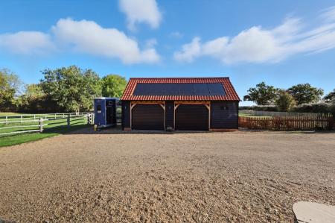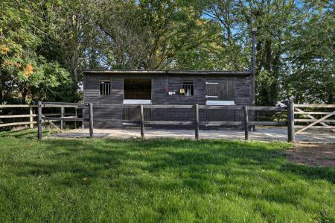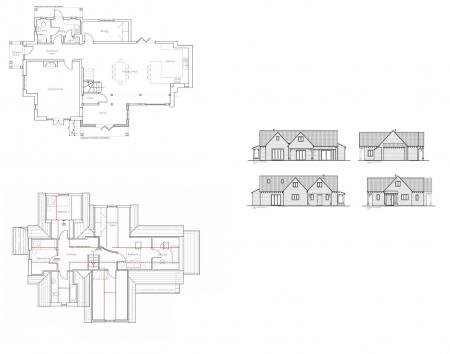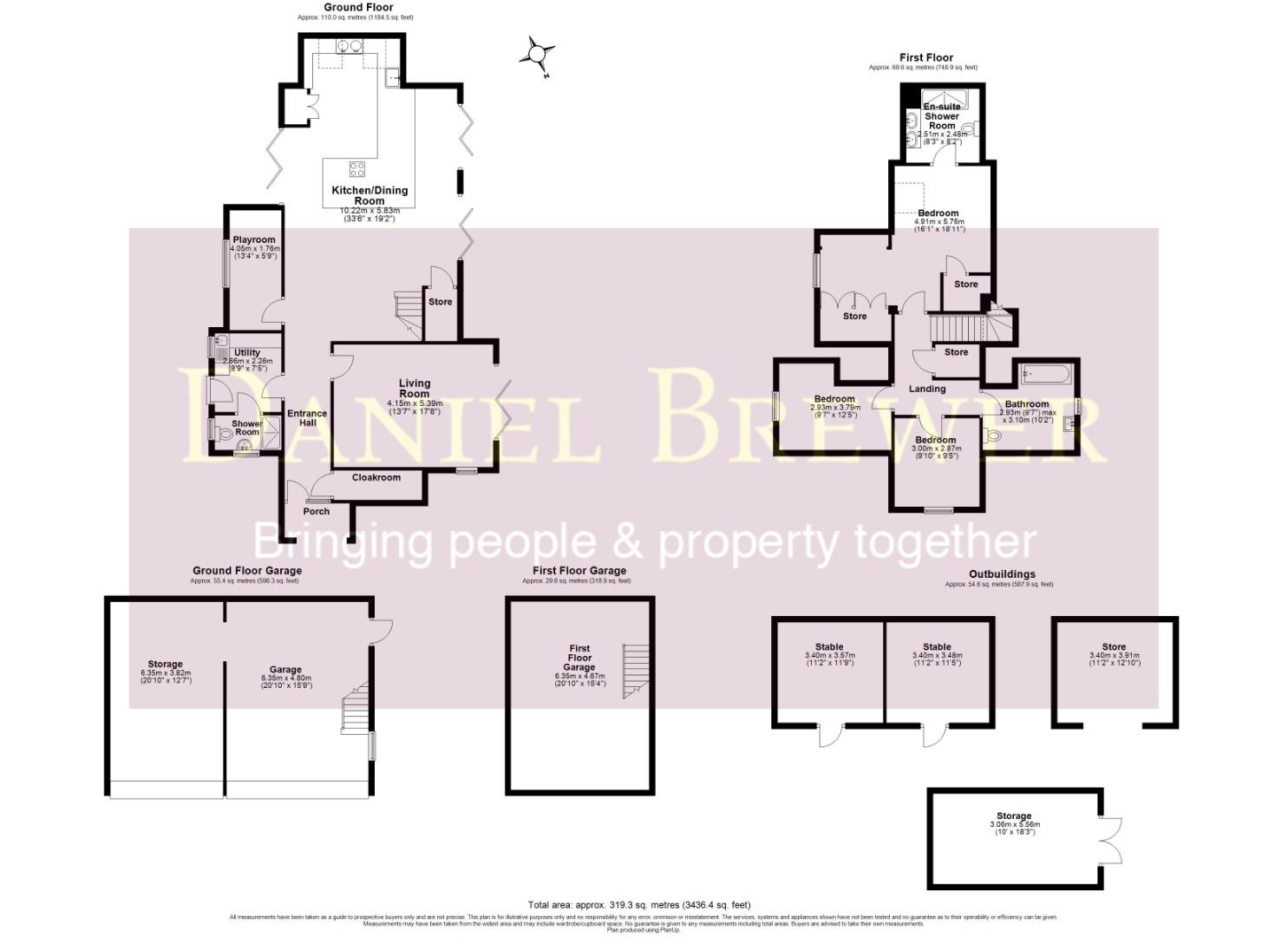- Three Bedroom Detached Barn Conversion
- Approximately Two Acres
- A Long Sweeping Gated Driveway
- Triple Garage With Storage Above
- Stabling, Field Shelter & Store
- Enclosed Paddocks Ideal For Equestrian Use
- Modern Living Layout With A High Standard Finish
- An Abundance Of Natural Light
- Renewable Energy Source With Solar Panels & Battery Storage
- Planning Permission Granted For Double Storey Extension Reference (UTT/24/2102/HHF)
3 Bedroom Barn Conversion for sale in Dunmow
Set within approximately two acres in the peaceful village of Barnston, this stunning three-bedroom detached barn conversion offers a rare opportunity to enjoy the perfect balance of rural charm and contemporary living. Tucked away behind a long, sweeping gated driveway, the property enjoys a high degree of privacy and benefits from beautiful, far-reaching views over undulating countryside.
The ground floor accommodation is thoughtfully laid out and includes a spacious living room, a well-appointed kitchen and dining area, a versatile playroom or study, a practical utility room, a shower room, a cloakroom, and a welcoming entrance hall. Each space has been designed with both comfort and functionality in mind, ideal for modern family living.
Upstairs, the principal bedroom features an en-suite shower room and a dressing area, while two further bedrooms are served by a stylish family bathroom, all finished to a high standard.
Outside, the property truly comes into its own. The grounds include a triple garage, stabling, a field shelter, a machine store, and enclosed paddocking, making it ideally suited to equestrian use or those seeking additional space and versatility. Surrounded by open countryside, this exceptional home offers a unique lifestyle opportunity in a quiet and sought-after village setting.
The property benefits from planning permission granted for a two storey extension. To view the full planning permission, please visit Uttlesford District Council website and use the planning permission reference (UTT/24/2102/HHF).
Porch - Pitched roof porch with Sandstone tiled floor, Main door to.
Entrance Hall - Tiled flooring with underfloor heating, built-in storge cupboard, inset spotlights, power points, opening to kitchen/dining room, doors to.
Living Room - 5.38m x 4.14m (17'8" x 13'7") - Double glazed window to side aspect, bi-folding doors leading to the gardens, carpeted flooring with underfloor heating, T.V point, power points.
Kitchen/Dining Room - 10.21m x 5.84m (33'6" x 19'2") - Velux windows, bi-folding doors to multiple aspects, bespoke kitchen with base and eye level units with Quartz working surfaces over & breakfast bar area, inset Butler sink with drainer, AGA, integrated dishwasher, integrated fridge/freezer, inset oven, four ring induction hob with extractor, inset spotlights, tiled flooring with underfloor heating, inset speaker system, power points, built-in storage cupboard, stairs rising to the first floor landing, doors to.
Playroom - 4.06m x 1.75m (13'4" x 5'9") - Double glazed window to side aspect, tiled flooring with underfloor heating, power points, inset spotlights.
Utility Room - 2.67m x 2.26m (8'9" x 7'5") - Double glazed window to side aspect, base and eye level units with complimentary working surfaces over, inset sink with mixer taps, space for washing machine, space for tumble dryer, tiled flooring with underfloor heating, part tiled walls, inset spotlights, power points, extractor fan, single door leading to the gardens, door to.
Shower Room - Double glazed windows to multiple aspects, enclosed shower with glass enclosure, wash hand basin with pedestal, W.C, inset spotlights, extractor fan.
First Floor Landing - Door to airing cupboard, radiator, power points, doors to.
Principal Bedroom - 5.77m x 4.90m (including dressing area) (18'11" x - Velux window to side aspect, built-in wardrobes, radiator, power points, inset spotlights, door to en-suite, opening to.
Dressing Area - Double glazed window to side aspect, built-in wardrobes, radiator, power points.
En-Suite - Velux window to side aspect, walk-in shower with rainfall head & concealed taps, twin wash hand basins with vanity units below, W.C with concealed cistern, heated towel rail, inset spotlights, extractor fan, part tiled walls, tiled flooring.
Bedroom Two - 3.00m x 2.87m (9'10" x 9'5") - Double glazed window to front aspect, radiator, power points.
Bedroom Three - 3.78m x 2.92m (12'5" x 9'7") - Double glazed window to side aspect, radiator, power points, inset spotlights.
Bathroom - Double glazed window to side aspect, freestanding bath with mixer taps & shower attachment, was hand basin with pedestal, W.C, Victorian style heated towel rail, inset spotlights, tiled flooring, extractor fan.
Grounds - The grounds measure approximately two acres, enclosed by mature shrubs & timber fencing. Two Sandstone patio areas are easily accessed off the kitchen/dining room & lounge. One of the Sandstone patios is covered with an Aluminium enclosed Pergola ideal for evening entertaining. The formal garden is mainly lawn with a shingle section enclosed by sleepers & picket fencing. The formal gardens further benefit from a wood chipped play area, a machine store and is fully enclosed by timber fencing. The remainder of the grounds are separated into three paddocks enclosed by post & rail fencing with interlinking five bar timber gates. The paddocks benefit from stabling with hardstanding area and a field shelter.
Triple Garage With Gated Sweeping Driveway - Accessed via an electric fire bar timber gate is a sweeping driveway leading to a circular formal drive with central lawn & tree. A detached triple garage with room above is conveniently placed at the end of the driveway. The triple garage benefits from power, lighting, pitched roof for storage, window to side aspect and two electric roller shutter doors,
Renewable Energy Source - An array of solar panels have been placed on the garage and main barn to provide a fantastic renewable energy source. The system benefits from three Duracell batteries to store any additional energy the solar panels produce.
Property Ref: 879665_34256199
Similar Properties
5 Bedroom Detached House | £950,000
***NO ONWARD CHAIN*** Set within approximately three quarters of an acre in the quiet village of Lindsell is this substa...
Gransmore Green, Felsted, Dunmow
7 Bedroom Detached Bungalow | £925,000
Set within approximately half an acre is this five bedroom detached period bungalow with a separate two bedroom annexe l...
Bardfield Saling, Braintree, Essex
5 Bedroom Detached House | Offers Over £900,000
Nestled in the charming village of Bardfield Saling, this remarkable five-bedroom detached Grade II Listed Tudor country...
Bardfield Road, Finchingfield, Braintree
5 Bedroom Detached House | £999,950
Located within the highly desirable village of Finchingfield is this beautifully presented five-bedroom detached family...
4 Bedroom Detached House | £1,100,000
***NO ONWARD CHAIN*** Chequers is a impressive detached Jacobean country home offering a splendid blend of period charm...
Chelmsford Road, Barnston, Dunmow
4 Bedroom Detached House | Offers Over £1,100,000
We are pleased to bring to the market, this newly constructed detached family home offering generous accommodation set o...

Daniel Brewer Estate Agents (Great Dunmow)
51 High Street, Great Dunmow, Essex, CM6 1AE
How much is your home worth?
Use our short form to request a valuation of your property.
Request a Valuation
