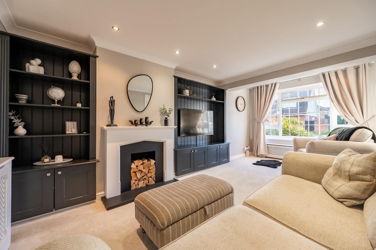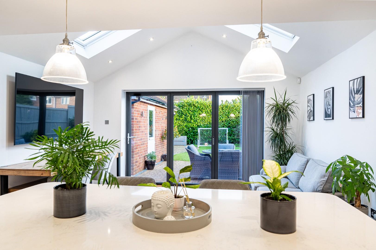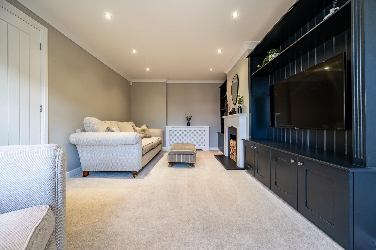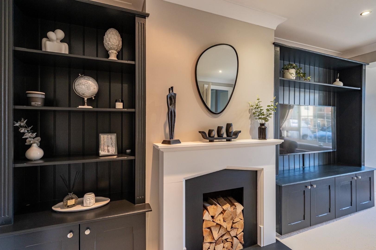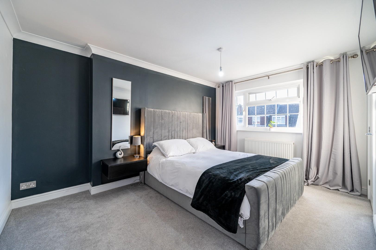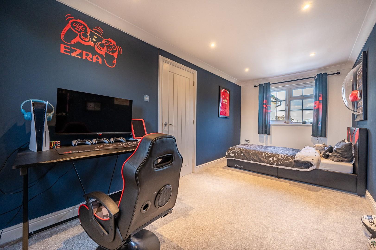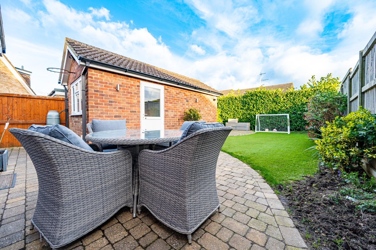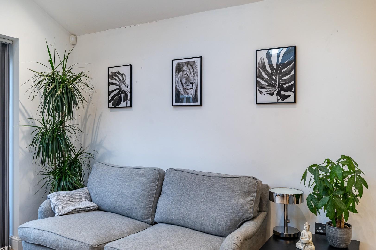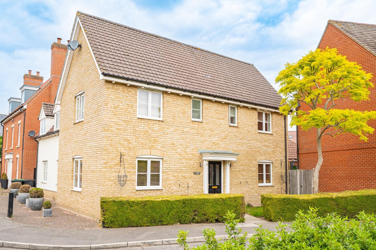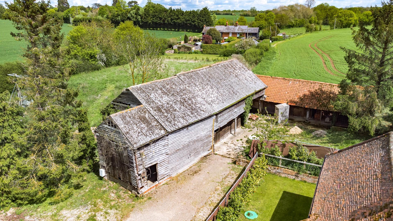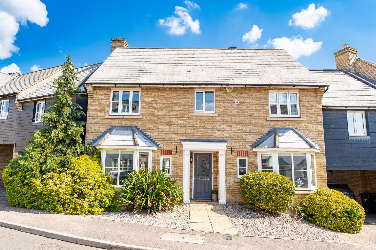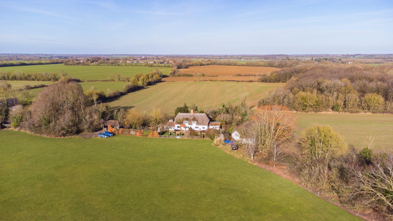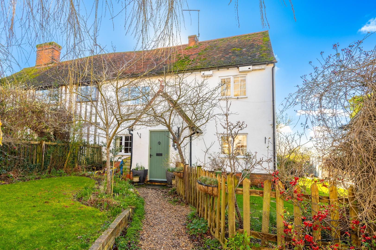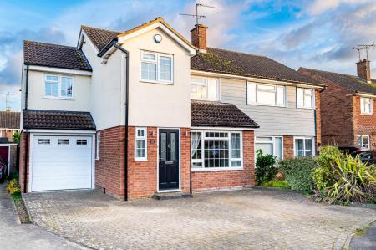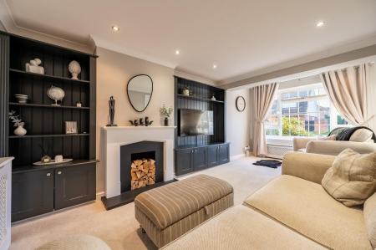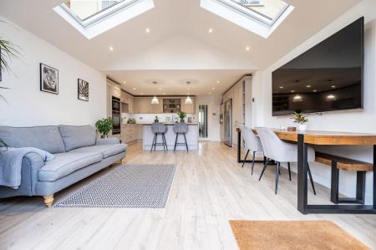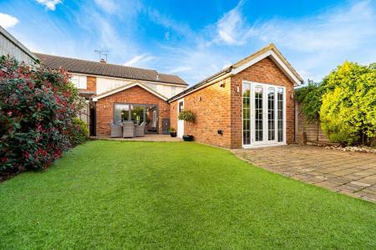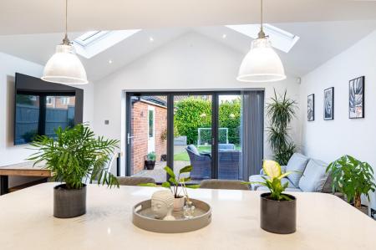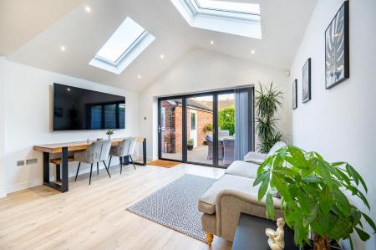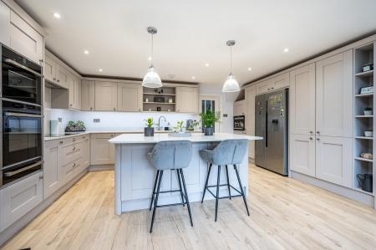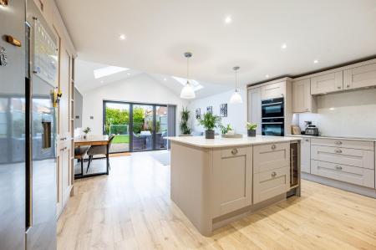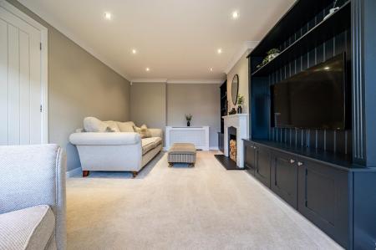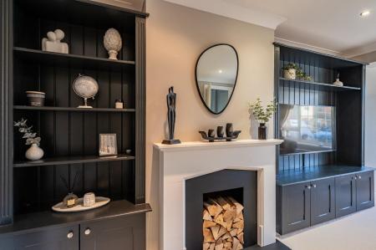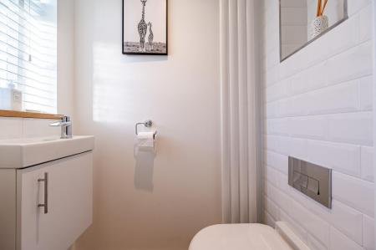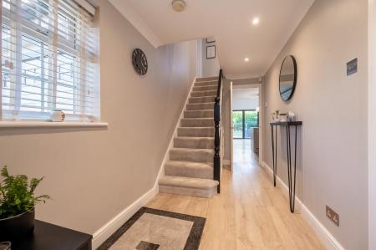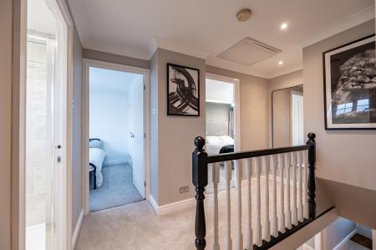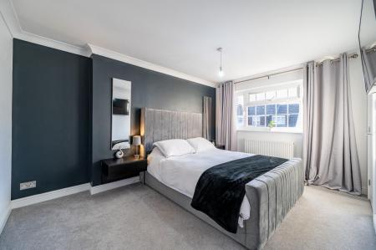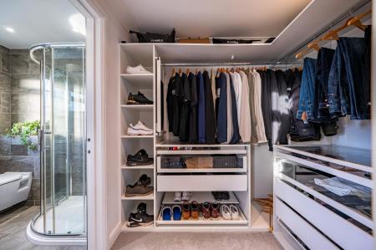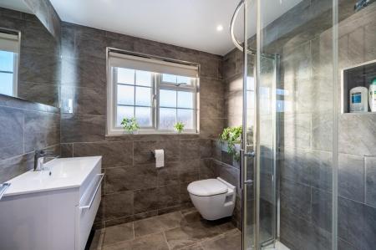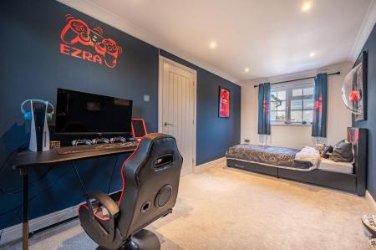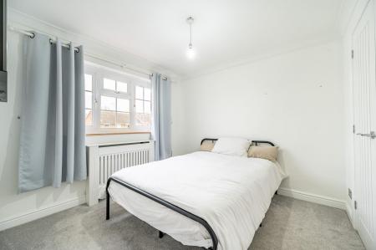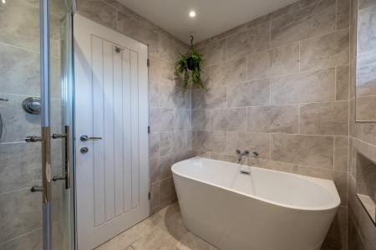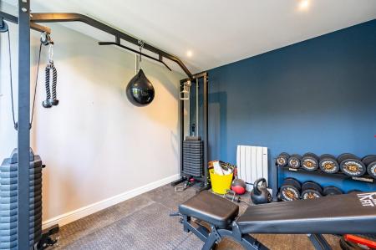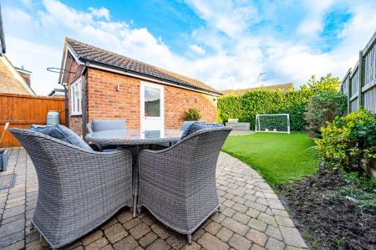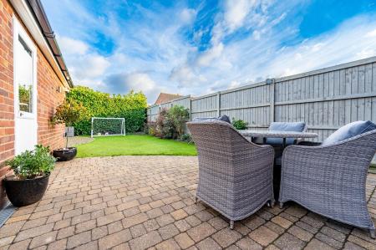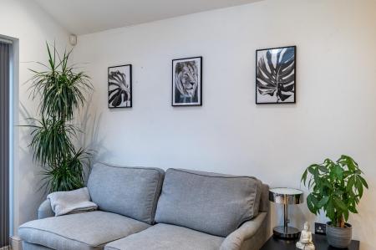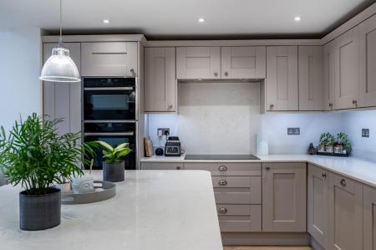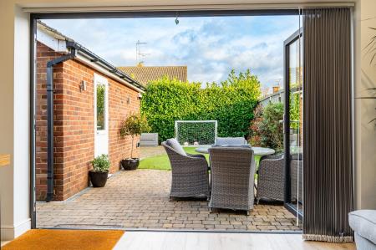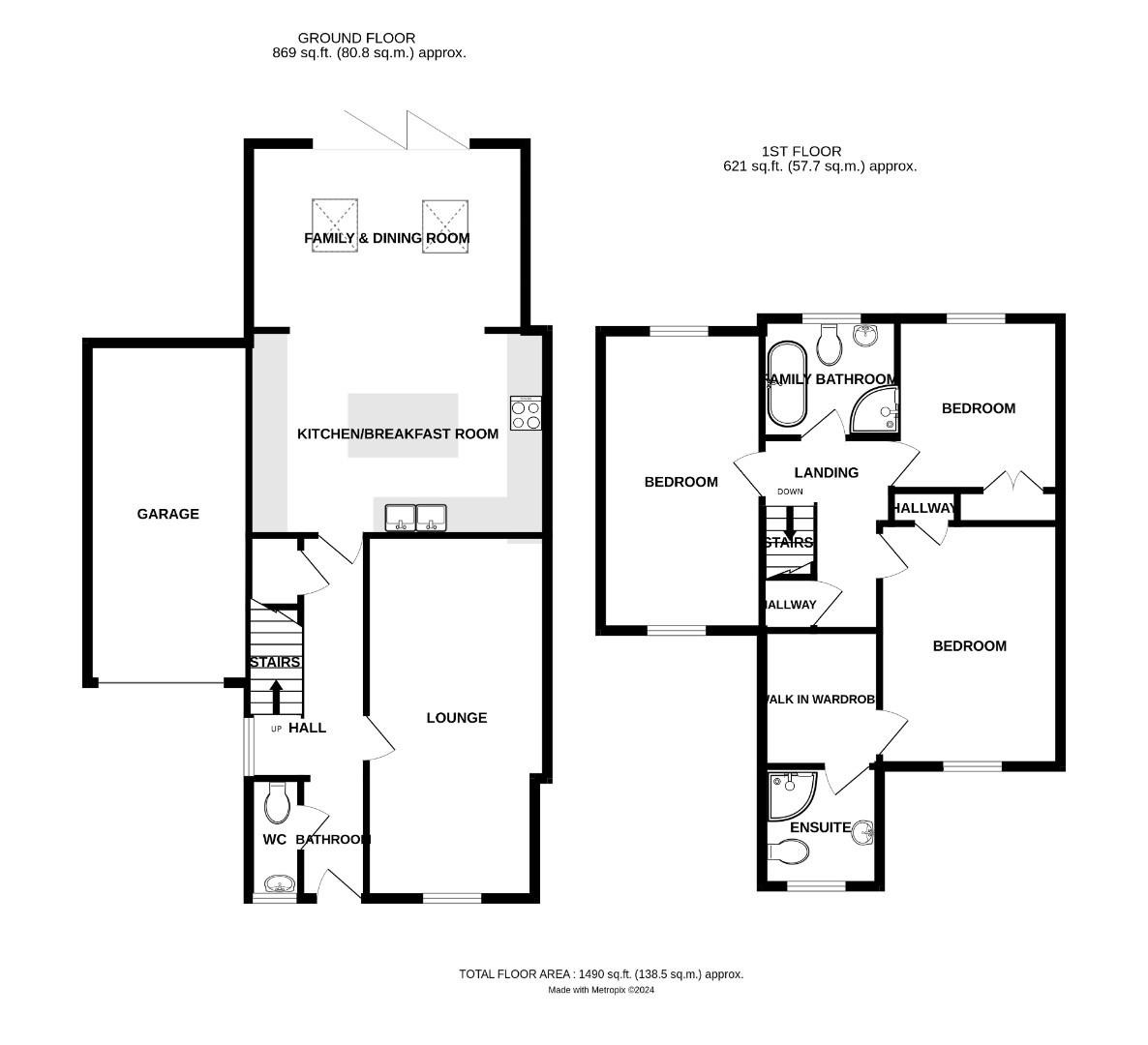- Three Bedrooms
- Semi-Detached Family Home
- Enclosed Rear Garden
- Single Garage With Driveway Parking
- External Office & Utility Room
- High Specification Finish
- Modern Living Layout
- Principal Suite
- Extended & Refurbished
- Quiet Location
3 Bedroom Semi-Detached House for sale in Dunmow
Located on a quiet close in the popular village of Barnston is this extended three bedroom semi-detached family home which has been finished to high standard throughout. the ground floor accommodation comprises;- lounge, kitchen/dining/family room, cloakroom and entrance hall. On the first floor are three bedrooms with en-suite & dressing room facilities to the principal bedroom and a family bathroom. Externally the property boasts a single garage with ample driveway parking, low-maintenance rear garden, home office/gym and utility room.
Entrance Hall - UPVC double glazed opaque window to side aspect, wood effect flooring, full height radiator, power points, understairs storage cupboard, doors to.
Cloakroom - UPVC double glazed window to front aspect, concealed cistern W.C, wash hand basin with vanity unit below, full height radiator, part tiled walls, inset shelf, wood effect flooring.
Lounge - 5.59m x 3.25m (18'4" x 10'8") - UPVC double glazed window to front aspect, feature fireplace with timber surround and Slate hearth, built-in dressers, two radiators with covers, T.V point, power points, inset spotlights.
Kitchen/Dining/Family Room - 6.60m x 5.00m (21'8" x 16'5") - Base and eye level units with Granite working surfaces over and complimentary island with breakfast bar area, inset Neff oven, inset Neff combi-oven, inset warming drawer, inset dishwasher, inset Grundig coffee machine, space for American style fridge/freezer, inset sink with three way mixer tap (boiling water), two Velux windows, bi-folding doors to the rear garden, power points, inset spotlights, part vaulted ceiling, wood effect flooring with underfloor heating, part tiled walls.
First Floor Landing - Loft access, radiator, power points, inset spotlights, doors to.
Principal Bedroom - 4.01m x 3.18m (13'2" x 10'5") - UPVC double glazed window to front aspect, radiator, T.V point, power points, door to.
Dressing Room - 2.16m x 2.03m (7'1" x 6'8") - A range of fitted drawers, hanging rails & shelving, power points, inset spotlights, radiator, door to.
En-Suite - 2.01m x 1.85m (6'7" x 6'1") - UPVC double glazed opaque window to front aspect, enclosed shower with Aqualisa digital control, wash hand basin with vanity drawer below, concealed cistern W.C, heated towel rail, wall mounted vanity mirror, fully tiled, inset spotlights, extractor fan, shaver point.
Bedroom Two - 2.82m x 2.59m (9'3" x 8'6") - UPVC double glazed window to rear aspect, radiator, power points, built-in wardrobes.
Bedroom Three - 5.08m x 2.44m (16'8" x 8') - UPVC double glazed window to multiple aspects, inset spotlights, radiator, power points.
Family Bathroom - 2.21m x 1.91m (7'3" x 6'3") - UPVC double glazed opaque window to rear aspect, freestanding bath with concealed mixer taps, enclosed shower with Aqualisa digital control, circular wash hand basin with vanity drawer below, concealed cistern W.C, heated towel rail, fully tiled, inset spotlights, extractor fan.
Home Office/Gym - 2.90m x 2.67m (9'6" x 8'9") - UPVC double glazed French doors to rear aspect, wall mounted electric heater, inset spotlights, power points.
Utility Room - 2.67m x 2.57m (8'9" x 8'5") - UPVC double glazed window to front aspect, single door side aspect, inset spotlights, power points.
Enclosed Rear Garden - To the rear of the property is a block paved patio area leading to the remainder artificial lawn with a variety of mature shrubs and an additional block paved seating area to the foot of the garden.
Single Garage With Driveway - 6.12m x 2.51m (20'1" x 8'3") - To the side of the property is a single garage with electric up & over door, power and lighting. To the front of the property is a block paved driveway providing parking for multiple vehicles.
Important information
Property Ref: 879665_32919502
Similar Properties
Tomlinson Road, Flitch Green, Dunmow
4 Bedroom Detached House | Offers Over £475,000
Commanding a corner position on the popular Flitch Green development is this spacious four bedroom detached family home...
4 Bedroom Barn Conversion | Guide Price £475,000
Set within approximately an acre in the desirable village of High Easter is this substantial Grade II Listed Essex barn...
Worrin Road, Flitch Green, Dunmow, Essex
4 Bedroom Link Detached House | Offers Over £475,000
Located on the popular Flitch Green development is this immaculate four bedroom link-detached family home boasting a gen...
Gepps Close, High Easter, Chelmsford
3 Bedroom Semi-Detached House | £495,000
Set within approximately a quarter of an acre at the end of a quiet close in the sought after village of High Easter is...
High Easter Road, Leaden Roding, Dunmow
2 Bedroom Semi-Detached House | Offers Over £500,000
Set within approximately a third of an acre overlooking the village cricket pitch is this beautiful three bedroom semi-d...
3 Bedroom Cottage | Offers Over £500,000
Located in the quiet village of Duton Hill is this beautiful three bedroom semi-detached cottage boasting gated driveway...

Daniel Brewer Estate Agents (Great Dunmow)
51 High Street, Great Dunmow, Essex, CM6 1AE
How much is your home worth?
Use our short form to request a valuation of your property.
Request a Valuation

