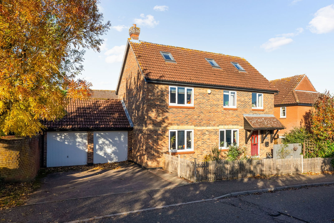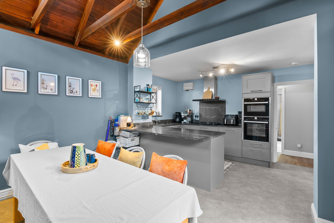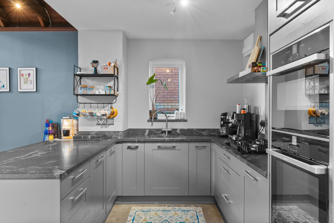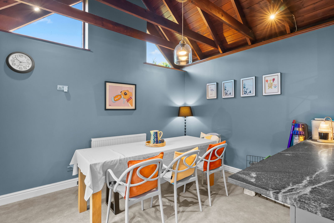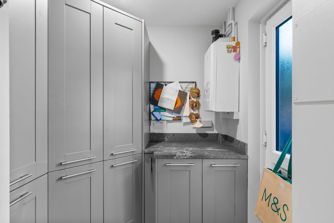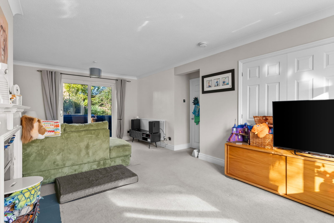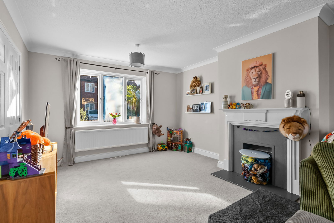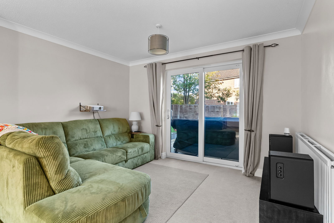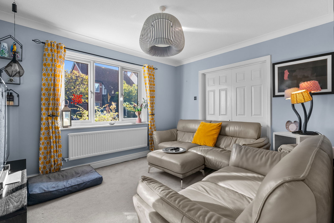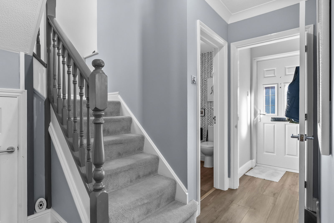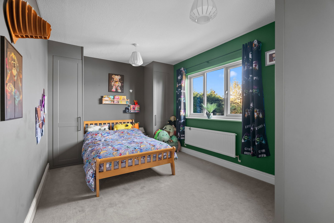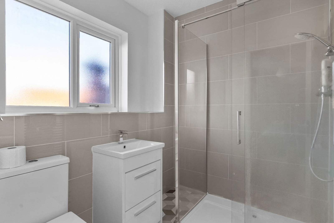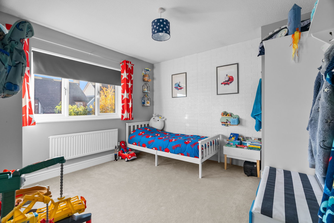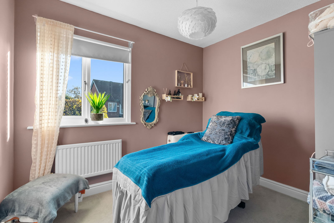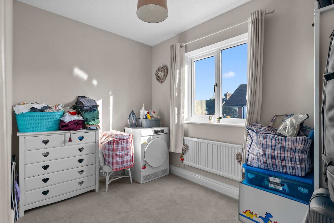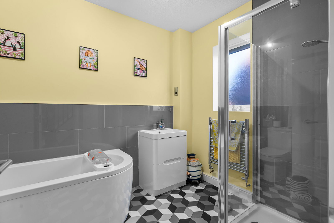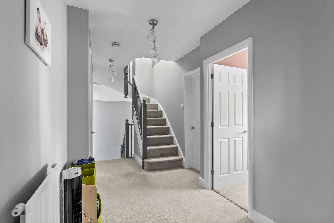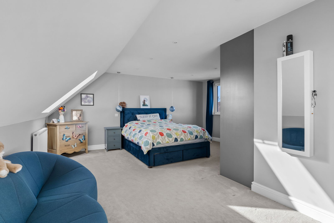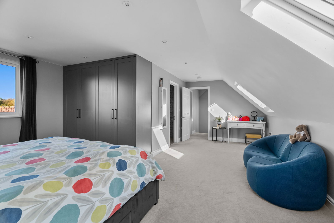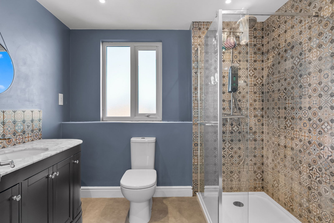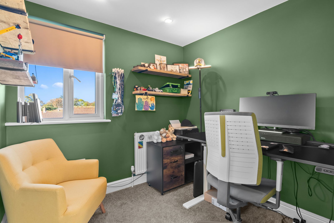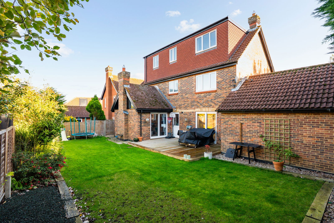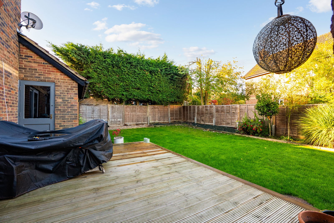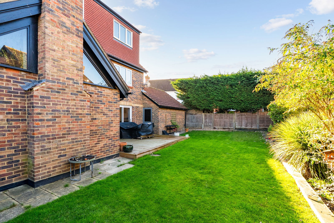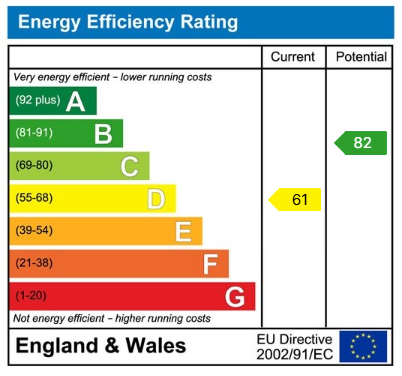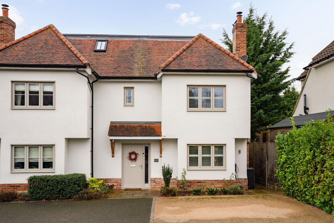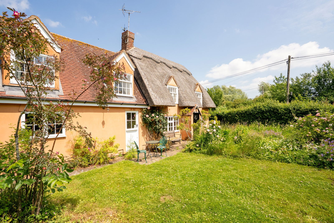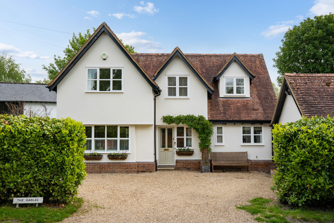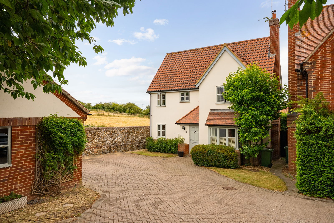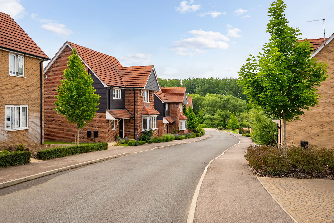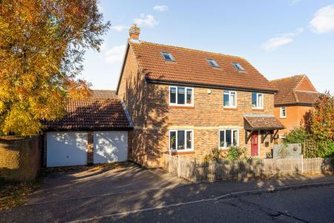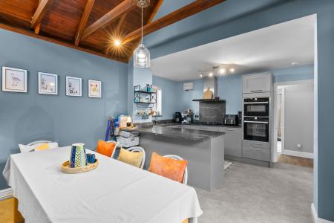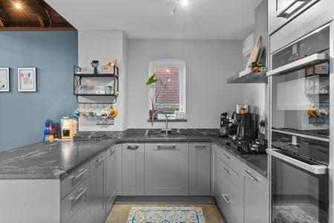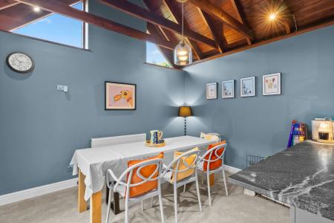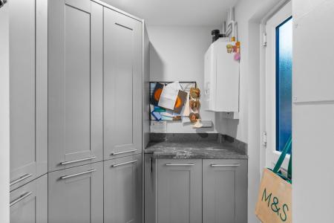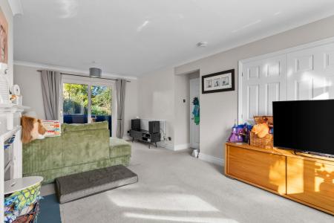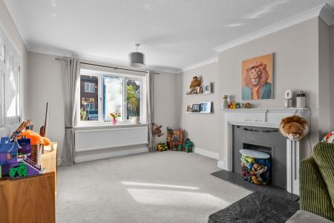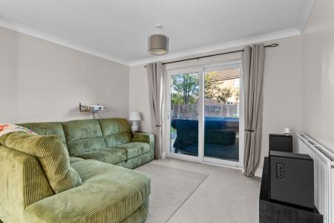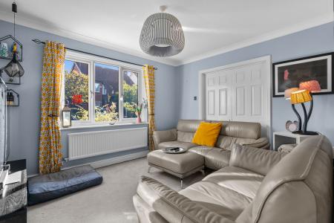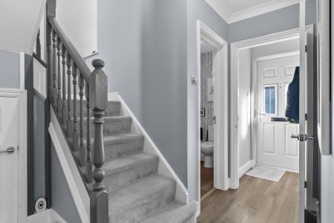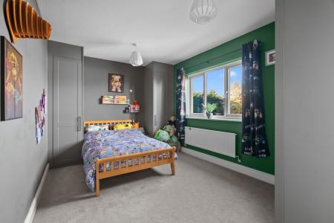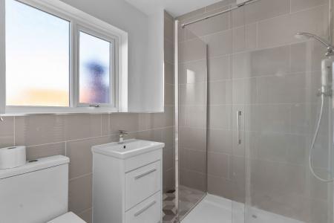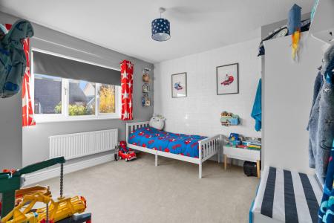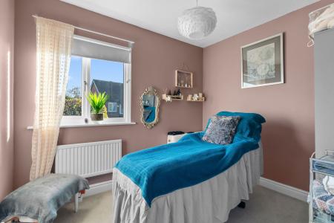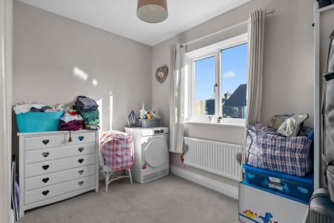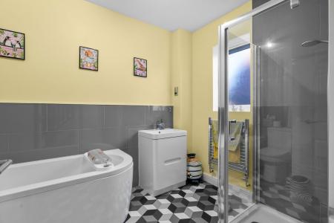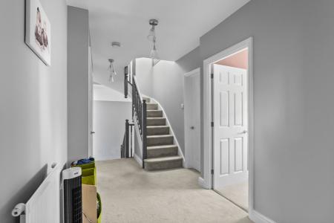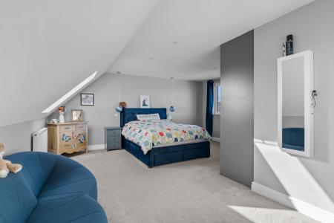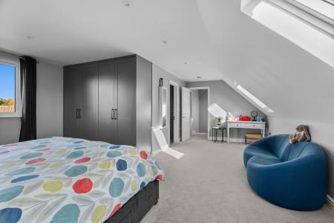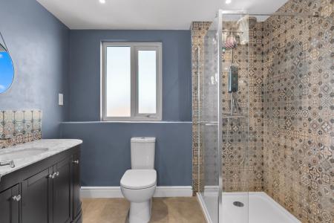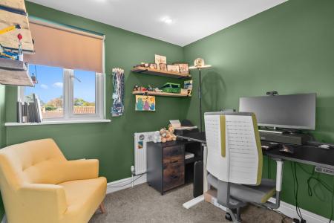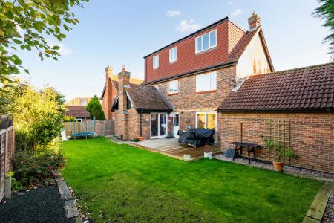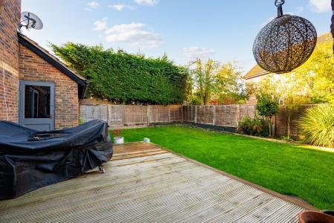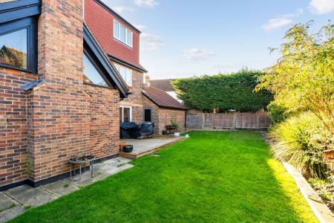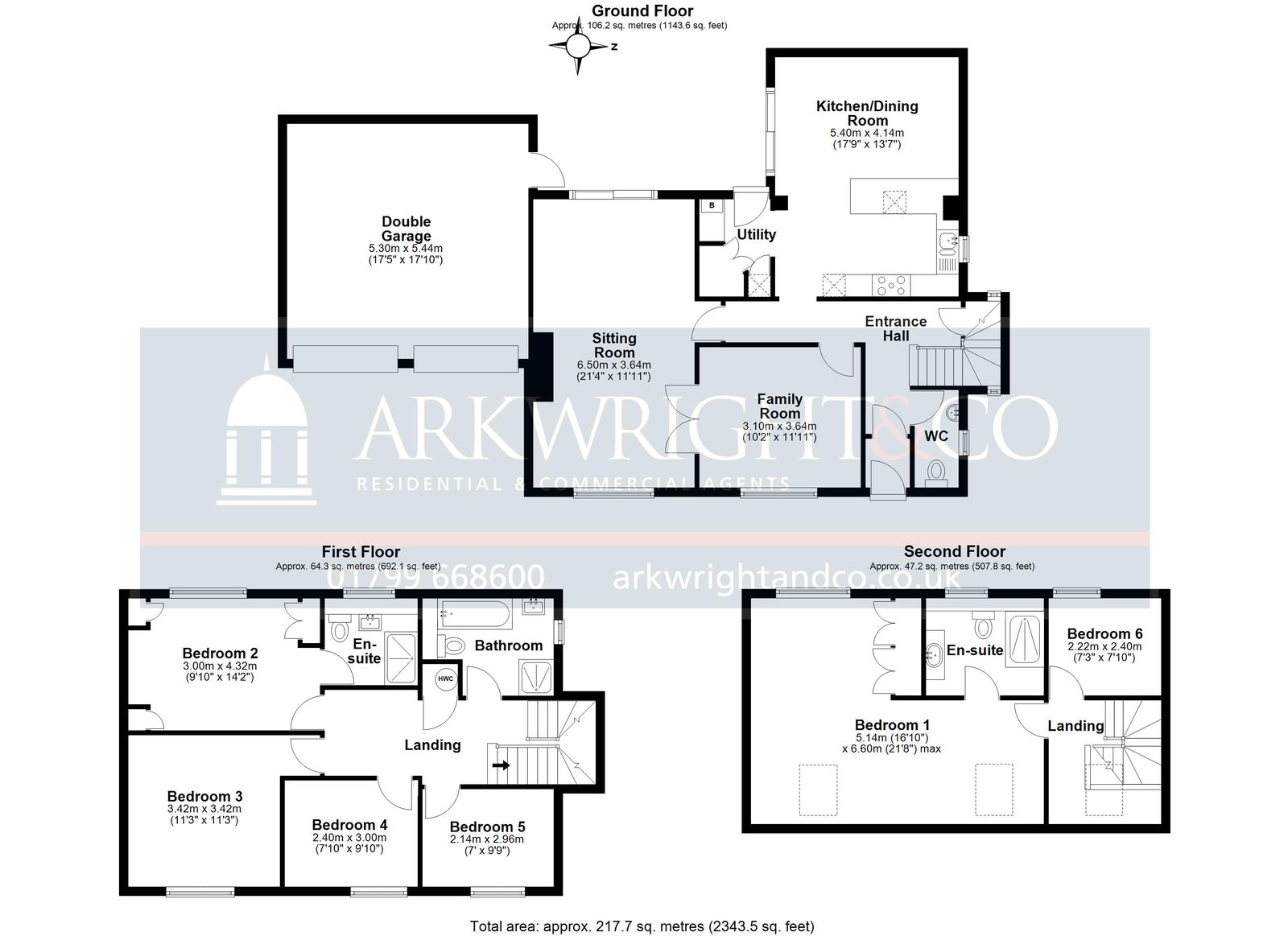- Attractive five-bedroom detached family home
- Extending to approximately 2,343 sq ft
- Stylish open-plan kitchen/dining room with vaulted ceiling and exposed beams
- Two further reception rooms offering flexibility for family living or home working
- Principal suite with dressing area and en-suite
- Guest bedroom with en-suite plus three further bedrooms and family bathroom
- Private rear garden with lawn and decked terrace
- Driveway parking and double garage
5 Bedroom Detached House for sale in Dunmow
The Accommodation
Occupying a peaceful position within this well-regarded development, 1 Nursery Rise is an impressive five-bedroom detached home offering over 2,300 sq ft of flexible living space. The property has been thoughtfully improved by the current owners, creating a superb balance of elegant style, practicality and warmth, ideal for modern family life.
The welcoming entrance hall sets the tone with soft touches, modern finishes and access to both the ground floor living spaces and upper levels. To one side lies a family room/snug, currently arranged as a cosy second sitting area, perfect for relaxing evenings or as a playroom or home cinema. The principal sitting room is bright and inviting, featuring sliding doors opening directly onto the rear terrace and garden, allowing natural light to flood the space.
To the rear, the open-plan kitchen and dining room forms the heart of the home. Designed for entertaining and everyday living, this stunning area features vaulted ceilings with exposed beams, sleek cabinetry, high-quality integrated appliances and ample workspace. French doors open onto the decked terrace, seamlessly linking the indoors with the private garden beyond. A utility room and cloakroom complete the ground floor.
The first floor offers four comfortable bedrooms, including a generous guest suite with an en-suite shower room, alongside a beautifully finished family bathroom with both bath and separate shower.
The second floor is dedicated to the principal suite, a peaceful retreat with a spacious bedroom, dressing area and modern en-suite.
Outside
To the rear, the garden provides a private and manageable outdoor space, mainly laid to lawn with a raised deck — perfect for summer dining and entertaining. Mature borders provide a pleasant backdrop and good levels of privacy.
To the front, there is off-road parking and a double garage, offering ample storage or potential for conversion (subject to planning).
Important Information
- This is a Freehold property.
- This Council Tax band for this property is: B
Property Ref: 2695_1231285
Similar Properties
4 Bedroom Semi-Detached House | Guide Price £675,000
Barba Cottage is an exceptional four-bedroom home, forming part of an exclusive collection of just four properties, disc...
3 Bedroom Detached House | Guide Price £650,000
A quintessential three bedroom detached English cottage wrapped in charm, rich in character, and set in magical, mature...
5 Bedroom Detached House | £650,000
Property located in Highfields Road, Caldecote
4 Bedroom Detached House | Offers Over £700,000
A fantastic, 4-bedroom, detached family home that has been well maintained, providing light and airy living accommodatio...
4 Bedroom Detached House | Guide Price £700,000
A beautifully presented and thoughtfully extended four-bedroom, two bathroom detached residence, set within attractive w...
4 Bedroom Detached House | Guide Price £700,000
An immaculate four-bedroom, three bathroom detached family home with accommodation over three floors, built in 2018 by C...

Arkwright & Co (Saffron Walden)
Saffron Walden, Essex, CB10 1AR
How much is your home worth?
Use our short form to request a valuation of your property.
Request a Valuation
