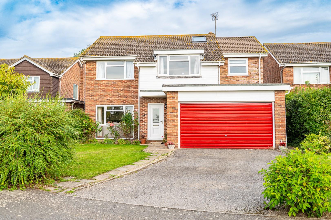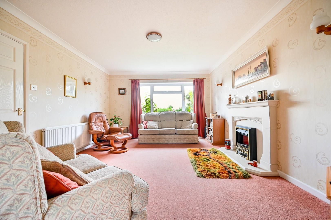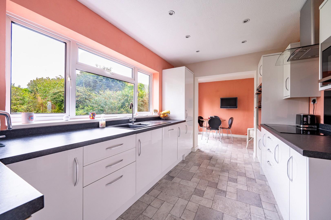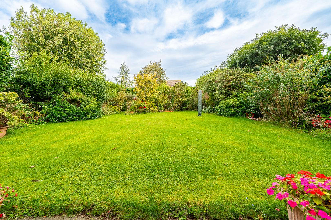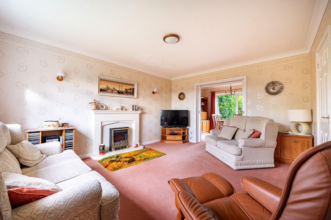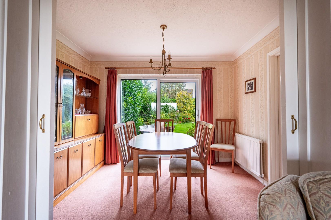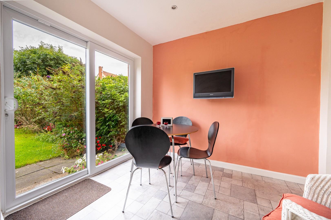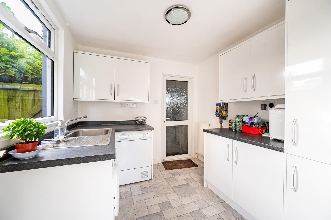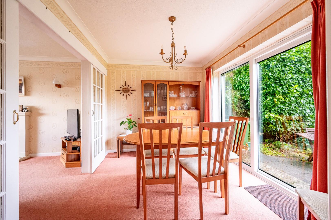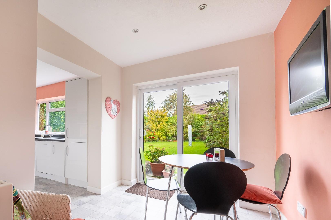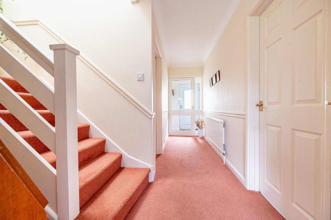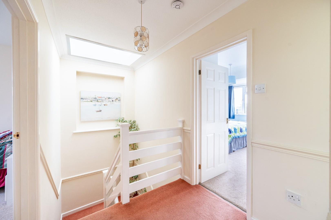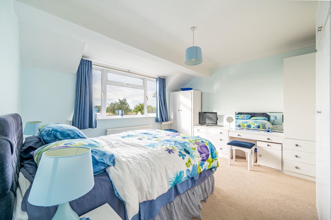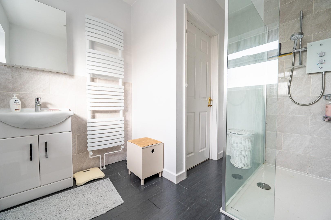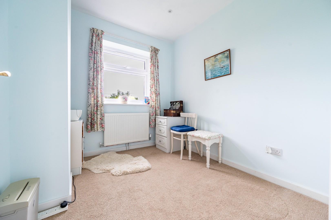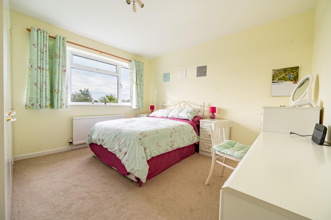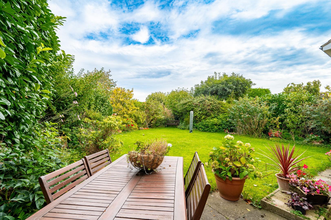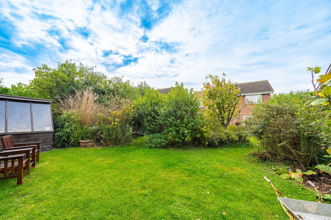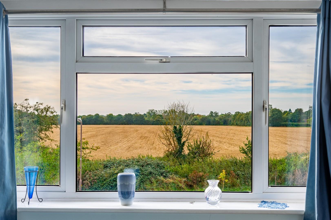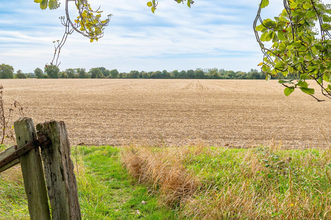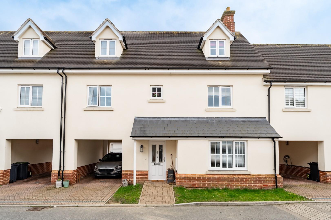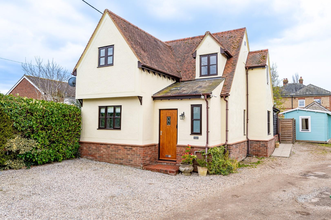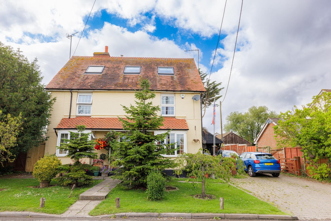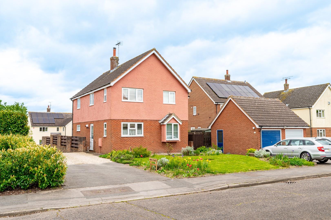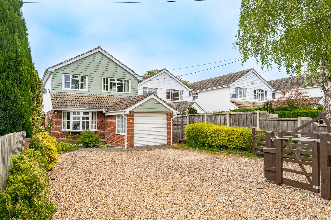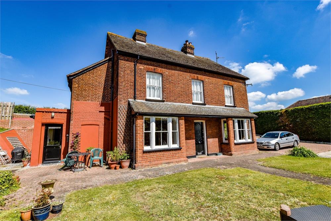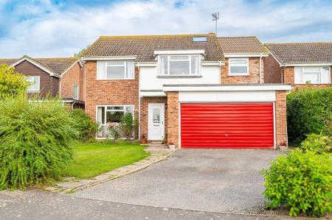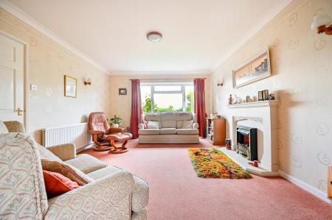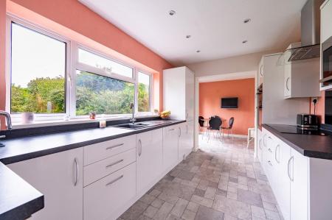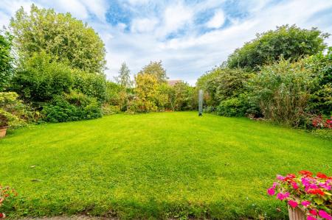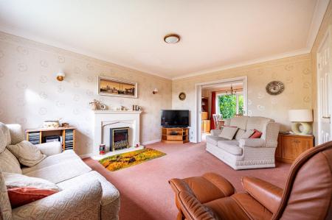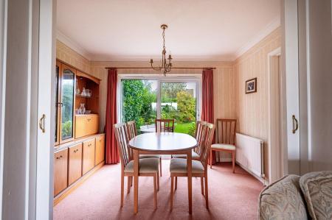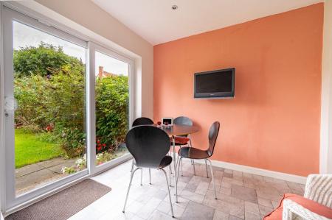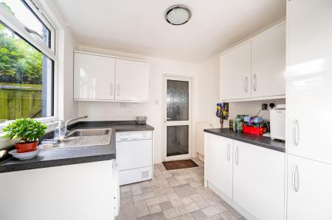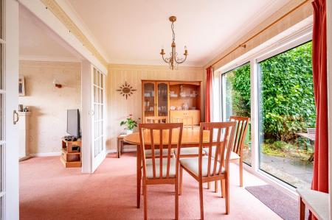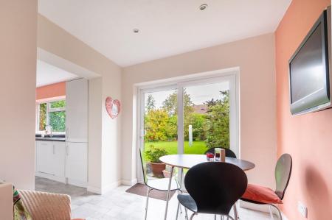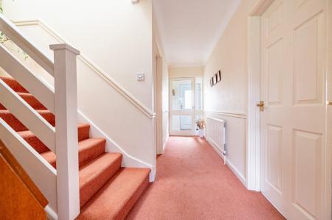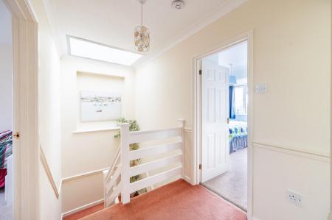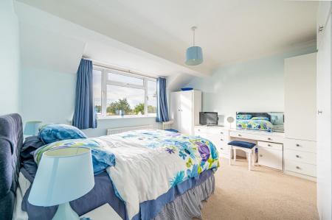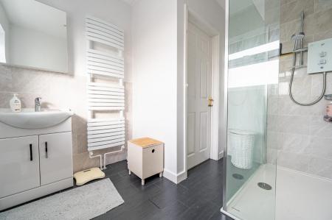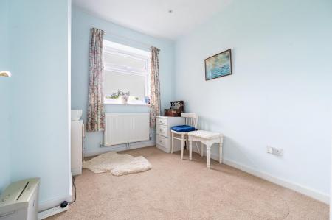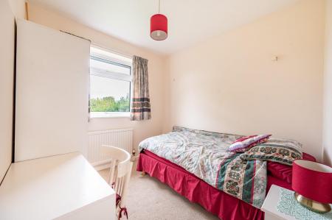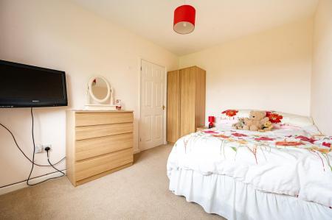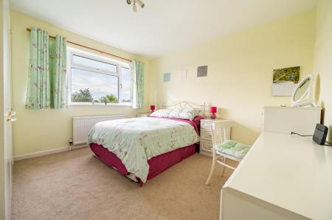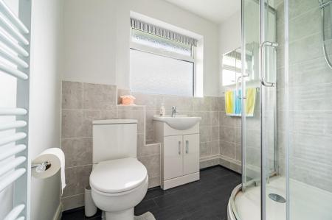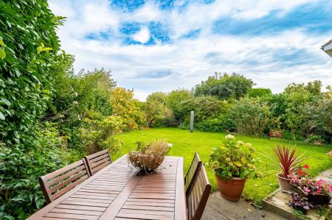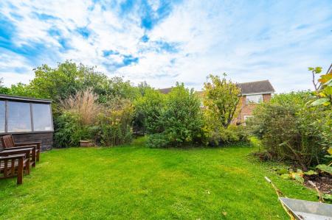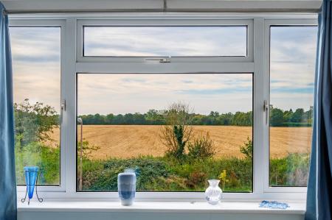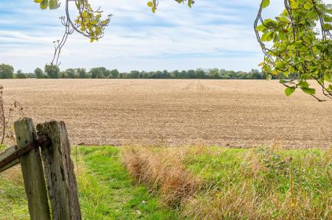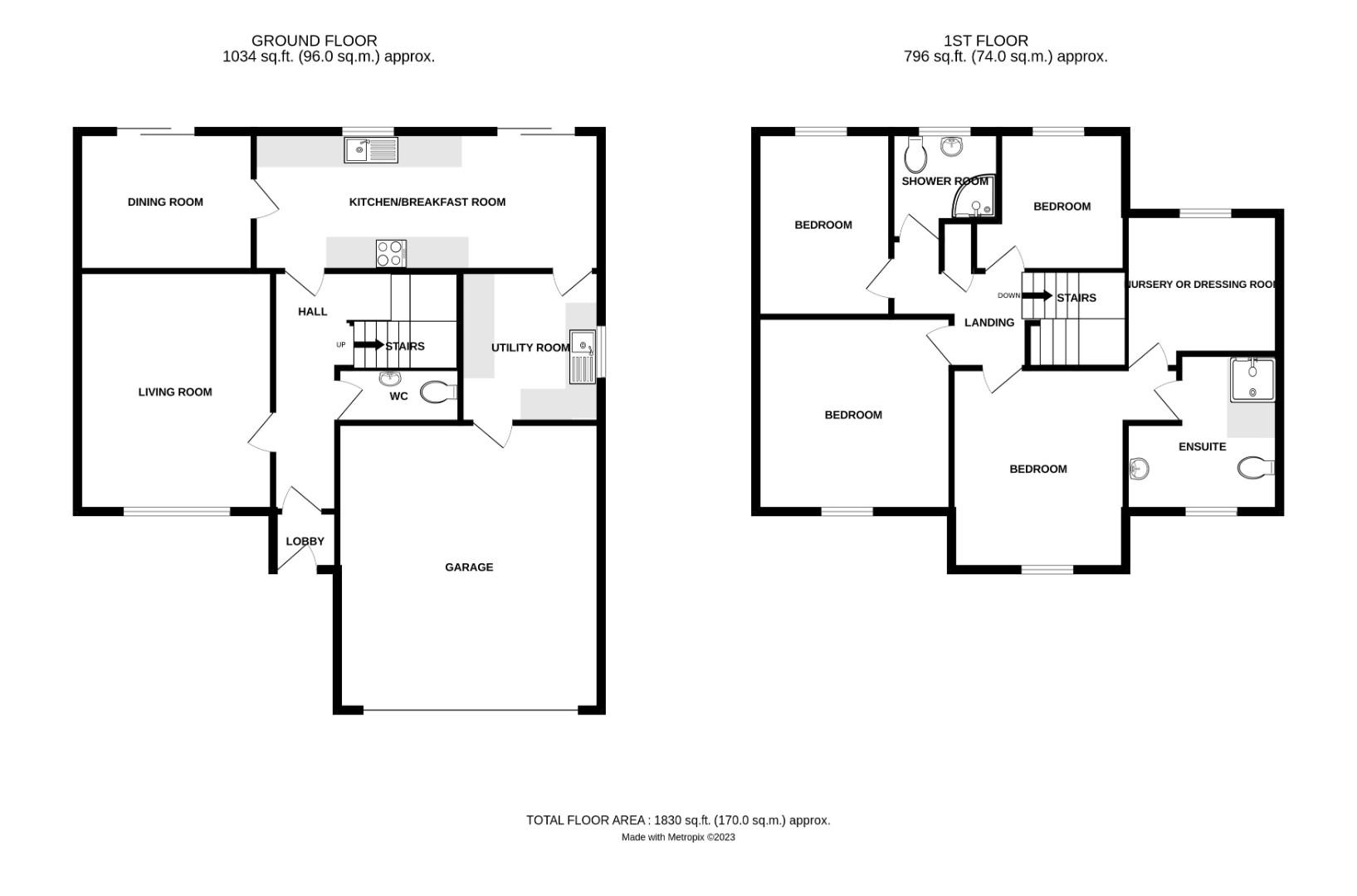- Four Bedrooms
- Detached Family Home
- Double Garage With Driveway Parking
- Generous Rear Garden
- Countryside Views
- Two Receptions
- Kitchen/Breakfast Room
- Utility Room & Cloakroom
- En-Suite, Dressing Room & Shower Room
- Quiet Location
4 Bedroom Detached House for sale in Dunmow
Situated overlooking open farmland on an established residential road in the sought after village of Felsted is this substantial four bedroom detached family home. The ground floor accommodation comprises:- lounge, dining room, kitchen/breakfast room, utility room, cloakroom and entrance hall. On the first floor are four bedrooms with dressing room & en-suite to the principal bedroom and a shower room. Externally the property boasts a generous rear garden, double garage and ample driveway parking.
Entrance Porch - Accessed Via UPVC partly double glazed door. power points, door to.
Hallway - Radiator, power points, stairs rising to the first floor landing, doors to.
Cloakroom - W.C, wash hand basin with vanity unit below, radiator, extractor fan.
Lounge - 4.53 x 3.74 (14'10" x 12'3") - UPVC double glazed window to front aspect, feature gas fireplace with stone surround, radiator, T.V point, power points.
Dining Room - 3.35 x 2.67 (10'11" x 8'9") - UPVC double glazed sliding doors to the rear garden, radiator, power points, door to.
Kitchen/Breakfast Room - 6.68 x 2.68 (21'10" x 8'9") - UPVC double glazed window to rear aspect, UPVC double glazed sliding doors to the rear garden, base and eye level units with complimentary working surfaces over, inset 1 1/2 bowl sink with drainer unit, inset four ring induction hob with extractor over, inset double oven, integrated dishwasher, integrated fridge/freezer, inset microwave, T.V point, power points, inset spotlights, radiator, part tiled walls, door to.
Utility Room - 2.61 x 2.6 (8'6" x 8'6") - UPVC double glazed window to side aspect, base and eye level units with complimentary working surfaces over, space for washing machine, space for tumble dryer, radiator, power points, door to the double garage.
First Floor Landing - Velux window, radiator, power points, door to airing cupboard, doors to.
Principal Bedroom - 3.83 x 3.83 (12'6" x 12'6") - UPVC double glazed window to front aspect, radiator, power points, T.V point, door to.
Dressing Room - 2.76 x 2.43 (9'0" x 7'11") - UPVC double glazed window to rear aspect, radiator, power points, door to.
En-Suite - UPVC double glazed opaque window to front aspect, walk-in shower with glass enclosure, W.C, wash hand basin with vanity unit below, heated towel rail, part tiled walls, tile flooring, inset spotlights, extractor fan.
Bedroom Two - 3.63 x 3.49 (11'10" x 11'5") - UPVC double glazed window to front aspect, a range of fitted wardrobes, radiator, power points.
Bedroom Three - 3.6 x 2.63 (11'9" x 8'7") - UPVC double glazed window to rear aspect, radiator, power points.
Bedroom Four - 2.64 x 2.62 (8'7" x 8'7") - UPVC double glazed window to rear aspect, radiator, power points.
Shower Room - UPVC double glazed opaque window to rear aspect, enclosed shower with glass enclosure, wash hand basin with vanity unit below, W.C, heated towel rail, part tiled walls, tiled flooring, inset spotlights, extractor fan.
Generous Rear Garden - To the rear of the property is a patio area leading to the remainder lawn with a variety of mature shrubs & trees. The garden further benefits from a potting shed, outside water tap, and side access via a timber gate.
Double Garage With Driveway - To the side of the property is an integral double garage with electric up & over door, power and lighting. To the front of the property is driveway parking for multiple vehicles with the remainder of the frontage lawn.
Important information
Property Ref: 879665_32649143
Similar Properties
Owers Place, High Roding, Dunmow
4 Bedroom Terraced House | Offers Over £525,000
Located in the quiet village of High Roding is this substantial four bedroom townhouse boasting a single garage with car...
Bannister Green, Felsted, Dunmow
3 Bedroom Detached House | Offers Over £525,000
Located in the highly regarded village of Felsted is this immaculate three bedroom detached family home boasting a lands...
Brick End, Broxted, Dunmow, Essex
4 Bedroom Cottage | Guide Price £500,000
*** NO ONWARD CHAIN *** Daniel Brewer are pleased to market this charming four bedroom detached cottage positioned in th...
4 Bedroom Detached House | Offers Over £540,000
***No Onward Chain***Located on an established residential road within walking distance to Great Dunmow town centre is t...
Nunnery Street, Castle Hedingham, Halstead
4 Bedroom Detached House | £545,000
This substantial four bedroom detached family home offers in excess of 2,000 Square feet of accommodation in the charmin...
Wethersfield Road, Sible Hedingham
4 Bedroom Detached House | £550,000
We are pleased to offer this imposing four double bedroom detached Victorian home located in the desirable village of 'S...

Daniel Brewer Estate Agents (Great Dunmow)
51 High Street, Great Dunmow, Essex, CM6 1AE
How much is your home worth?
Use our short form to request a valuation of your property.
Request a Valuation
